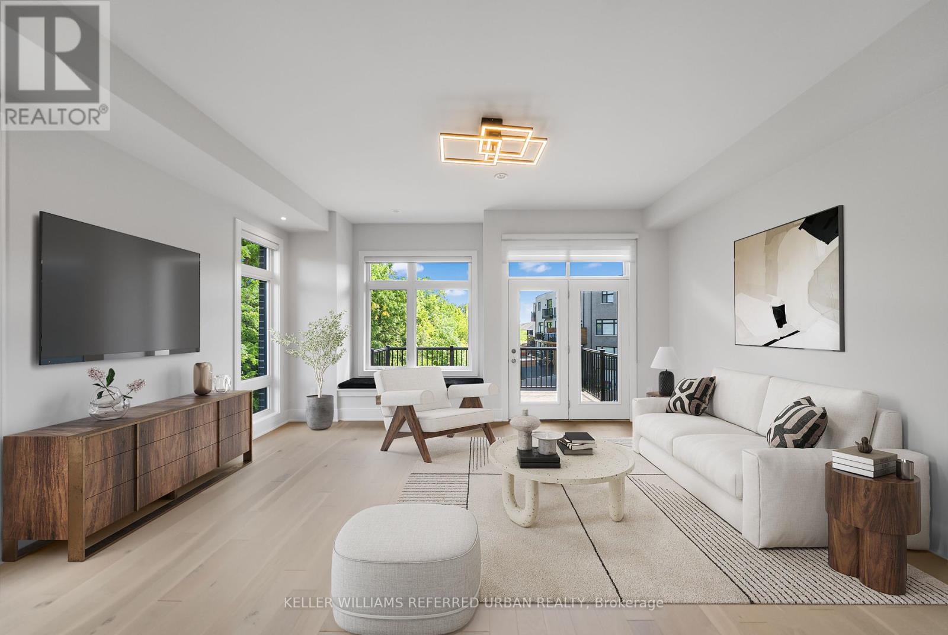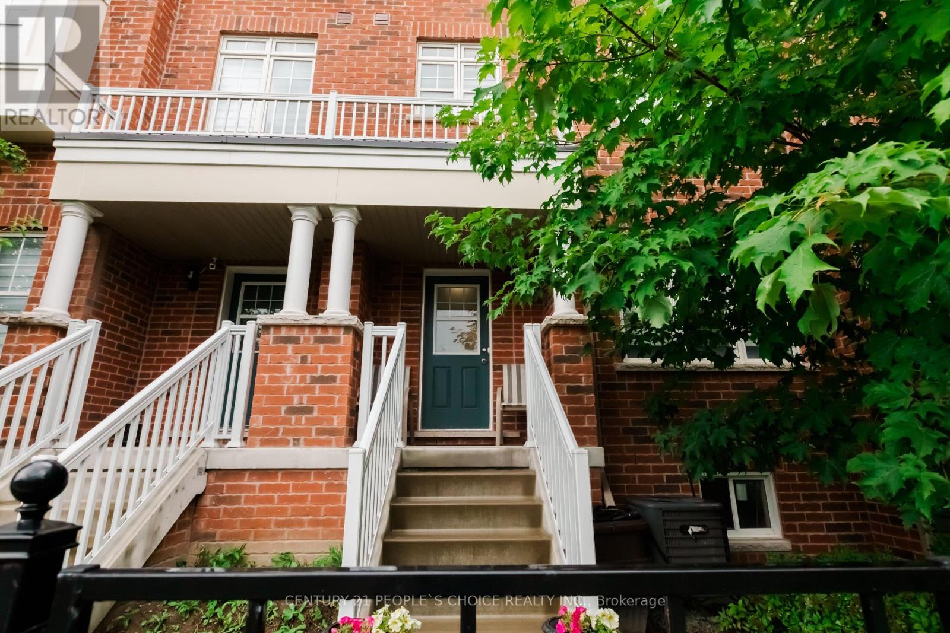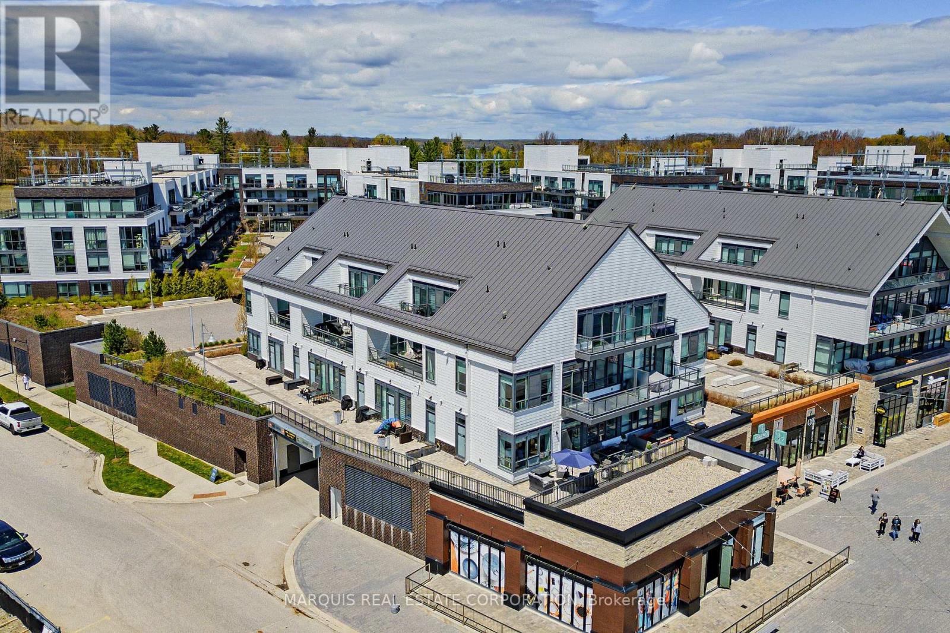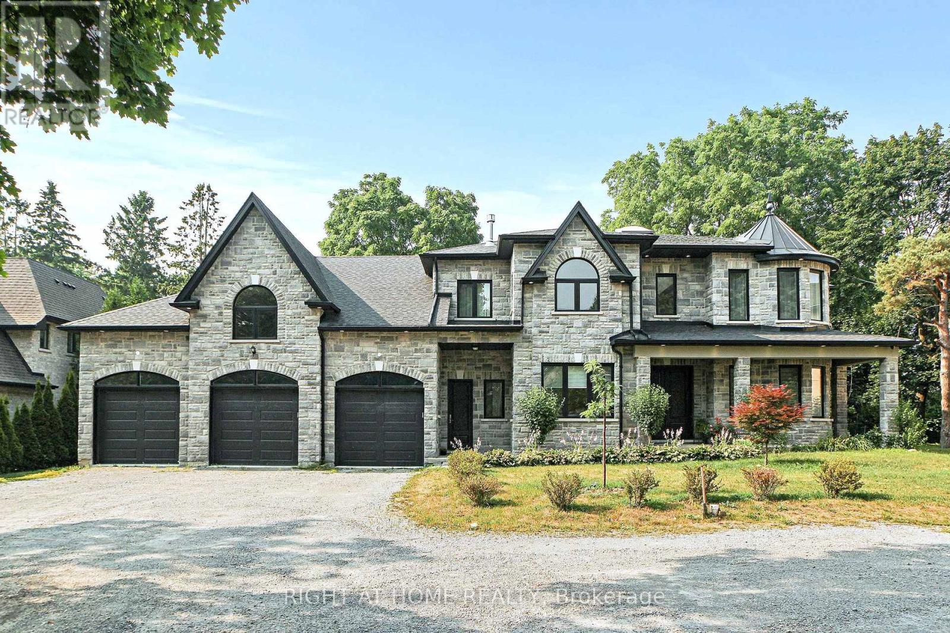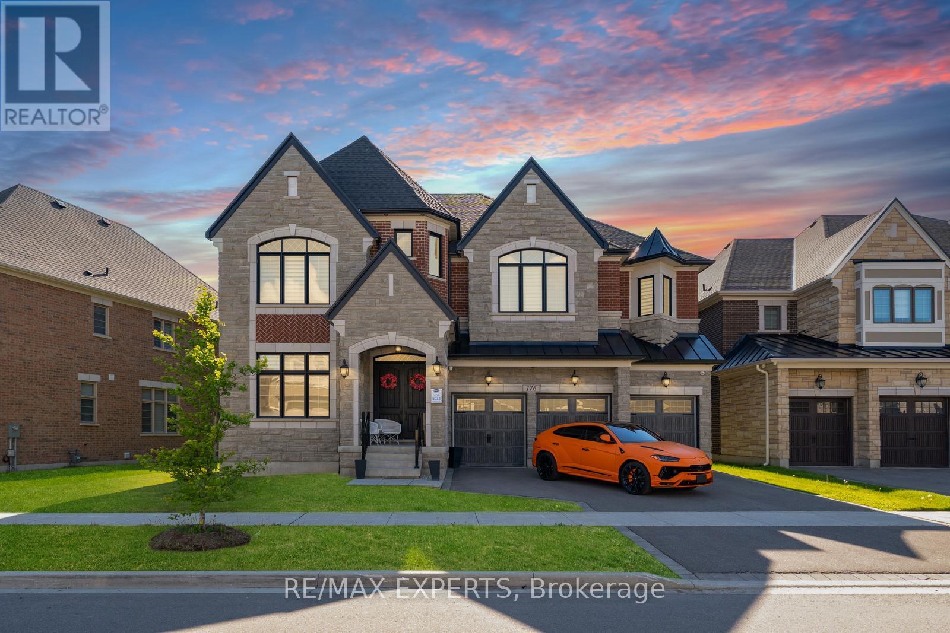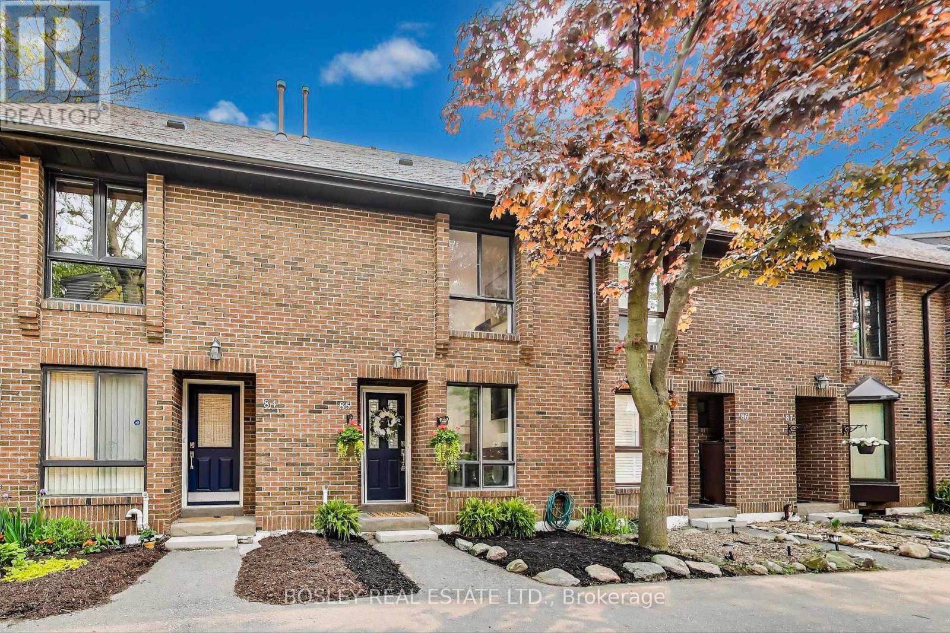147 Lebovic Campus Drive
Vaughan, Ontario
The Designers Own Dream Home in Patterson. Set on a rare 33' ravine lot with a walk-out basement and an extra-wide 21 interior, this end-unit townhome is unlike anything else in Patterson. Envisioned by a renowned interior designer, every detail has been thoughtfully curated to surpass model home standards. Step inside to soaring 10 ceilings on the main floor and 9 on the second, smooth ceilings throughout, and rich 5 hardwood paired with 7 modern baseboards and 8 shaker doors. The kitchen is a true showpiece, anchored by a 10 island with dual waterfall edges, quartz counters, walk-in pantry, under-cabinet lighting, and a window seat that captures ravine views.The primary suite offers a retreat-like feel with a custom walk-in closet and spa ensuite featuring a standalone tub, quartz niches, sleek skirted one-piece toilets, and upgraded fixtures.The two-storey basement apartment, complete with laundry, offers versatility perfect for multi-generational living or as a rental suite generating approximately $2,700/month.Outdoors, professional landscaping, interlock walkways, private side patio with backyard access, extended deck, multiple patios, and vinyl fencing create a private oasis. Added conveniences include dual laundry rooms, CAT5 wiring, BBQ gas line, and extra parking.This is more than a home it's a statement of style, function, and luxury living. *Note photos are virtually staged. (id:60365)
1606 - 7171 Yonge Street
Markham, Ontario
Newly Renovated 1 Bed + Den Unit for Rent at World on Yonge! Step into this freshly renovated 16th-floor condo featuring a bright, open layout with spectacular views of Old Thornhill and surrounding greenspace. This unit has been thoughtfully upgraded with brand new wide-plank vinyl flooring, a modern bathroom with brand new vanity, and a sleek new granite countertop in the kitchen perfect for those who appreciate contemporary finishes and a move-in-ready space. Enjoy all the conveniences of the World on Yonge complex, including direct indoor access to shops, restaurants, a grocery store, food court, bank, walk-in clinic, and more. You're just Steps to TTC and YRT transit, with easy access to Centrepoint Mall, Ambrosia Organics, and Cayne's Warehouse. Includes one parking spot and access to premium amenities: 24-hour concierge and security, indoor pool, sauna, large fitness centre, and stylish party rooms. Be the first to enjoy these stunning renovations in one of Thornhill's most desirable communities! (id:60365)
102 Roy Grove Way
Markham, Ontario
Greenpark Beautiful Townhouse In High Demand Greensborough Markham Meadow, Steps To Swan Lake.Boasts With Beautiful Natural Light, Main Features 9' Ceiling, Modern Kitchen With Open Large Living/Dining And W/O To Deck, Oak Stairs,Pot Lights Thru Out, Laundry Room On Main. Prime Br With4Pc Ensuite With Walk-Out To Balcony. Walking Distance To Schools,Parks,Mount Joy Go Station,Shops And More. (id:60365)
127 Alpaca Drive
Richmond Hill, Ontario
Bright& Spacious Detached Home By Tribute. 4 Bedrooms With Walk-In Closet. Open Concept Main Floor, 9' Ceiling, Hardwood Floors, Large Family Room. Walk/Out Basement. High Ranked Richmond Hill School Zone* (id:60365)
1715 - 292 Verdale Crossing
Markham, Ontario
Luxury 1-Year-New Condo in the Heart of Downtown Markham. Bright and spacious high-floor 1Bedroom + Den with 2 full bathrooms, featuring south-facing views and 9-foot ceilings. Enjoy a modern open-concept kitchen with upgrades throughout and sleek laminate flooring. The den is enclosed with upgraded double French doors and can easily function as a second bedroom. The primary bathroom features a stylish frameless glass shower enclosure. Unbeatable location steps to Viva Transit, GO Station, York University Markham Campus, YMCA, Cineplex, restaurants, supermarkets, parks, and quick access to Hwy 407 & 404. (id:60365)
144 - 331 Broward Way
Innisfil, Ontario
Enjoy this Unit's view from the oversized Terrace as you escape in Friday Harbour, nestled in the picturesque town of Innisfil, Ontario! Discover a vibrant all-seasons destination where relaxation meets adventure. Whether you're strolling along the stunning waterfront, enjoying world-class dining, exploring boutique shops, or immersing yourself in exciting outdoor activities, Friday Harbour is the perfect getaway. From serene lakeside moments to lively community events, there's something special for everyone. Plan your visit and experience the charm of Friday Harbour where life feels like a vacation! Step into resort-style living with this fully furnished, sun-drenched unit at Friday Harbour in Innisfil, Ontario! Overlooking the Marina and facing south, this is 1 of only 8 exclusive units offering breathtaking views, unrivaled natural sunlight, and a seamless waterside lifestyle. Enjoy the perks of ownership in this exceptional community simply pack your bags, bring some food, and settle into luxury! This thoughtfully designed unit features a spacious bedroom with a walk-in closet, an open-concept kitchen with a sit-down island, an elegant living grand room, in-suite laundry, and much more. Operating Costs: HVAC Rental Fee $68.95/Month; 2025 Monthly Lake Club Fee - $187.47; 2025 Annual Resort Fee - $1,538.61; Resort Initiation Fee - 2.0% Of Sale Price Payable by the Buyer. (id:60365)
250 Church Street
Markham, Ontario
Spectacular Custom Built Luxury Home In prestigious Old Markham Village Community. Premium pie-shaped lot. Open Concept Main Flr W/10 Ft Ceilings, Beautiful Kitchen W/Oversized Island, Breakfast area and a lot of cabinets. Overlooking The Sprawling Great Room. Spacious primary bedroom with access to a rooftop patio, skylight and an adjacent Den that can be used as an office or baby room. The second primary bedroom can be converted into a nanny or in-law suite with full kitchen amenities. Main floor bedroom can be used as an office w/separate entrance. Huge 4cars drive through garage. Main floor Solarium w/Heated Pool W/Ozone 2 System. 4-stop elevator rough-in mechanical rm rough. It spacked for a Graraventa Elevator. Huge 10 ft Walk-Up Basement w/4-pc rough-in. 3 skylights (id:60365)
42 Niagara Street E
Hamilton, Ontario
This freestanding 19,620 sq ft industrial building in North Hamilton offers a rare investment opportunity with high functionality and excellent condition. Featuring one bay door, 14 ft ceiling height, both dock and drive-in loading options, and 10% office space, it meets a variety of industrial and business needs. Located in a prime area with easy highway access and surrounded by three main streets, the property provides ample outdoor storage and parking. With its strong logistical advantages and strategic location in Hamilton's industrial core, this building is ideal for both investors and businesses seeking a quality industrial asset. (id:60365)
176 First Nations Trail
Vaughan, Ontario
Breathtaking custom finishes with a walkout backing into a serene ravine! **PRICED TO SELL!** Don't miss out on this incredible opportunity! Boasting 5,200 sq. ft. of luxury above grade, this home is perfect for entertainment. Located on a quiet, family-friendly street, it features high ceilings with 10' on the main floor and 9' on the second floor. The custom gourmet kitchen includes an extended quartz breakfast island, an extended center island, and upper cabinets! Enjoy smooth ceilings throughout, an executive office, and top-of-the-line built-in Jenn Air appliances. Custom built-in closets and all upgraded washrooms feature frameless glass showers. The family room, overlooking the ravine, showcases stunning custom 3D wallpaper.With too many upgrades to list, this home shows like a model house come see it to believe it! (id:60365)
Unit 2 - 230 Nugget Avenue
Toronto, Ontario
BONUS!!'-One month net rent free on a 3 year lease, 2 months net free on a 5 year lease outside storage area of approx. 1,800 sf included in rent (see picture)Tenant pays it's own hydro. No automotive uses please. Building (and heat) allows woodworking. Gross monthly rent includes TMI and Heat and Outside storage/additional parking. Gross monthly rent to be $4,100 for yr 2 and $4,400 for year 3 (id:60365)
25 Stockton Court
Whitby, Ontario
Stunning Freehold Townhome In Demand North Whitby Community Avail For Immediate Occupancy; Home Features Open Concept Living Rm, Modern Eat-In Kitchen W/S/S Appls & Breakfast Area With W/O To Fenced Yard, Large Master Br W/4 Pc Ensuite & W/I Closet, 2 Other Good Sized Bedrooms, Finished Basement W/Rec Room & Access To Garage From Inside Of Home. Kids Friendly Quiet Court Location W/Park/Greenspace Directly Across The Home! Located Just Mins From The 407, 401, 412, Schools, Parks, Transit & Shopping. (id:60365)
85 - 26 Livingston Road
Toronto, Ontario
Discover your dream home in the heart of Guildwood, right on the stunning lakefront! This spacious 3-bedroom, 3-bathroom condo townhouse offers a generous layout with ample space for family living and the potential for work-from-home setups in each bedroom. Spread over 2000 sqft including basement, the open-concept design seamlessly blends comfort and functionality. The primary suite is a true retreat, featuring a private 3-piece ensuite bathroom and occupying its own dedicated floor for added privacy. Both renovated full washrooms upstairs add a touch of luxury and are a rarity in the complex. The entire home boasts updated engineered hardwood floors, providing elegance and durability. Laundry is convenient on the main floor, with an additional washer in the basement for added flexibility. Two parking spots makes commuting a breeze. Enjoy outdoor summer days on your private patio or by the pool, just steps away from your door. Whether you're relaxing by the lake or strolling through the neighbourhood, the location is unbeatable - walk to Guildwood Plaza, TTC, or catch the Guildwood GO Train for a quick ride downtown. Trails galore along the Rouge and the waterfront trail for the outdoor enthusiast. This community is vibrant and inviting, with various programs and interest groups fostering a true sense of belonging. Great schools and a friendly atmosphere make this the perfect place to call home. Don't miss out on this exceptional opportunity! (id:60365)

