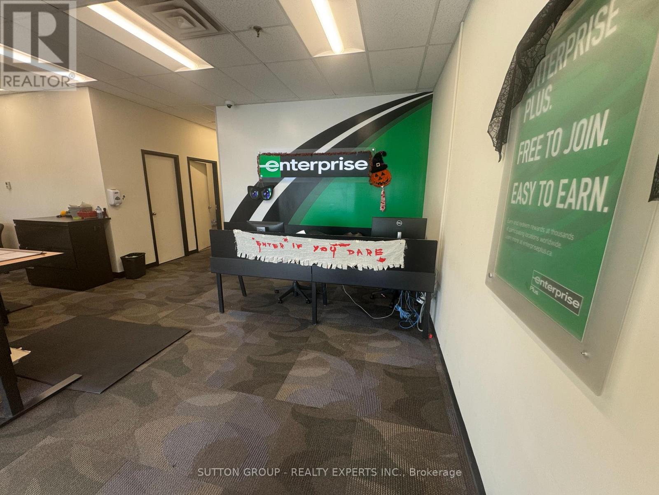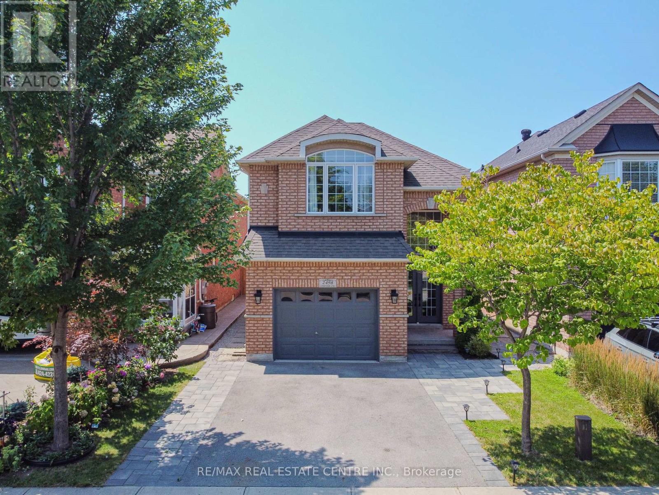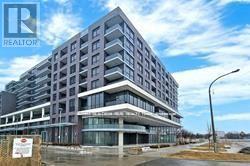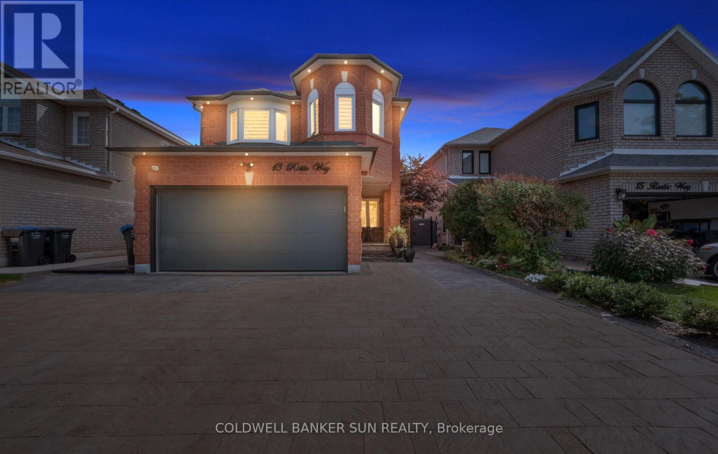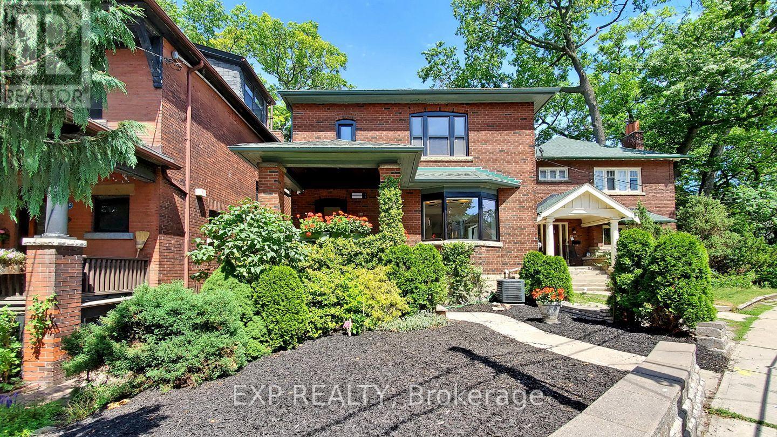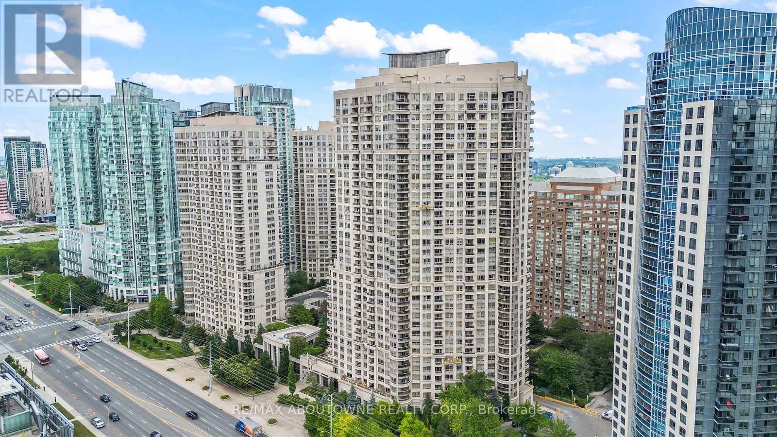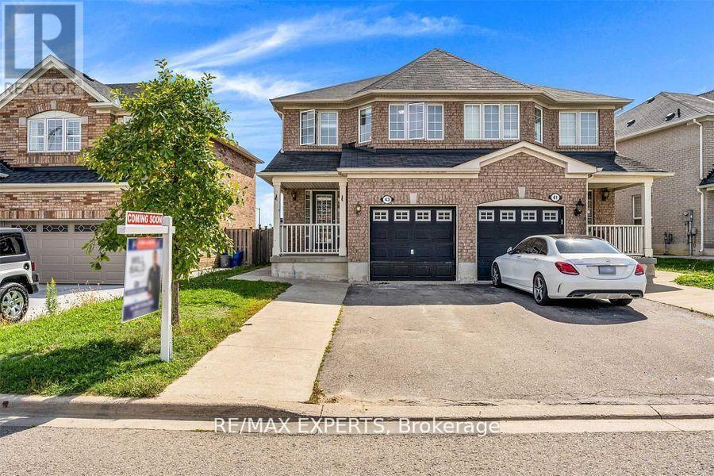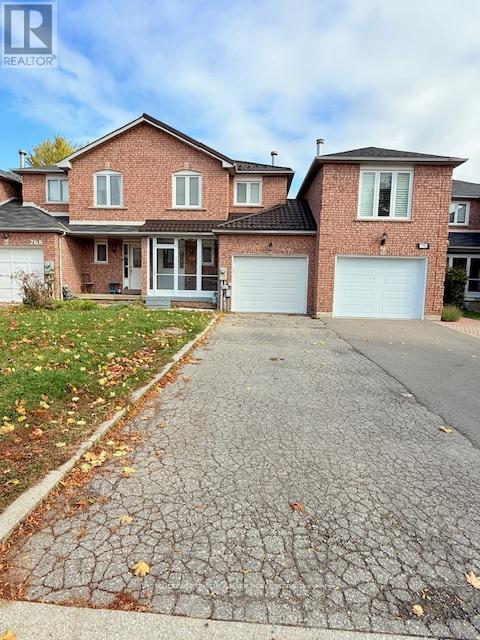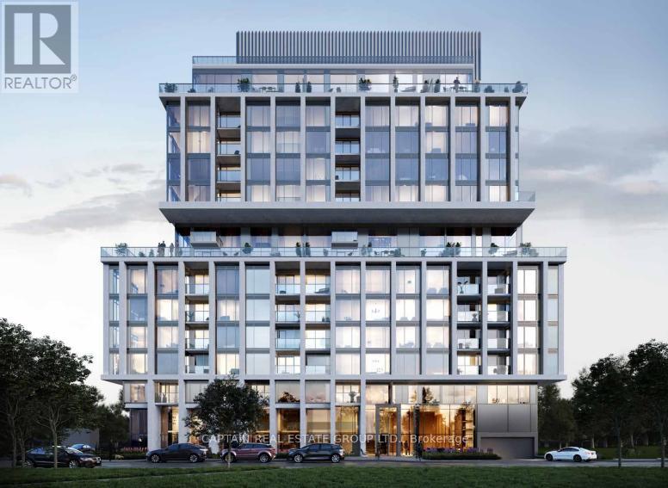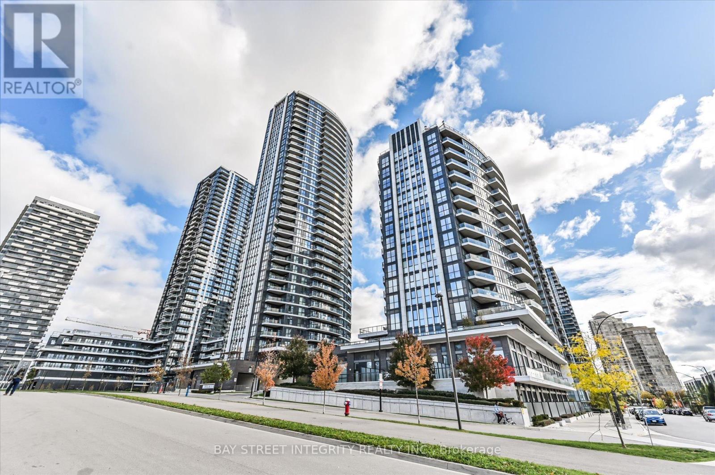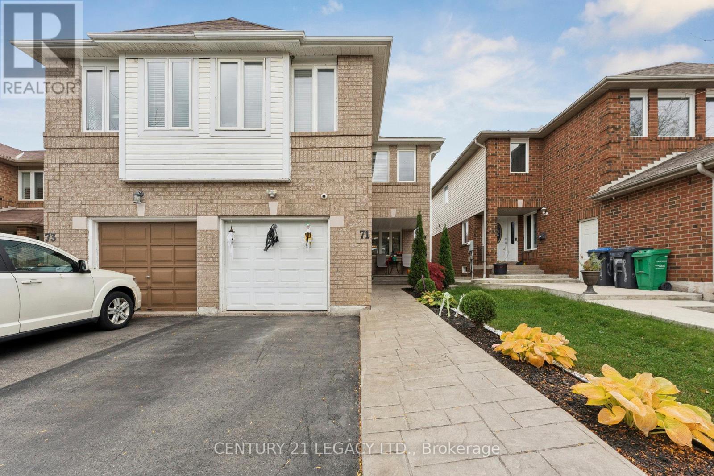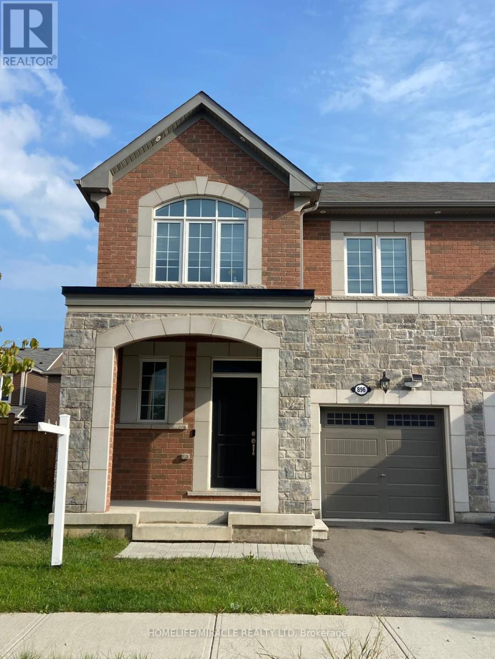18 - 2074 Steeles Avenue E
Brampton, Ontario
Rare Beautiful Industrial Condo Unit In One Of The Best Locations, Steeles and Torbram, Close to Toronto Pearson Airport and all major highways. High 18 Feet Ceilings & Drive In Shipping Door. This Condo Unit Consists Of 2241 Sq.ft of Commercial Retail/Industrial Space. Good Showroom/Office Space At Front and Industrial Space At Rear With Drive In & Double Man Door. M2-Zoning Suitable For Many Uses. Common Maintenance fees is Approx. $553.89 Monthly. On Main Floor Accessed By Drive In Door. Minutes Away From Major Highways 401, 403 & 407. No Spa, No Worship, No Automotive Uses!!! Unit is under Leasing contract right now at really good rate. (id:60365)
2498 Longridge Crescent
Oakville, Ontario
Welcome to 2498 Longridge Crescent, a beautifully upgraded and impeccably maintained home located in Oakville's highly desirable and family-oriented River Oaks community! This elegant 2,281 sq. ft residence offers the perfect blend of sophistication, comfort, and functionality. Step inside to discover an inviting and ultra-functional layout featuring separate living and family rooms, ideal for entertaining or relaxing with loved ones. The main level boasts smooth ceilings, pot lights, and a warm, welcoming atmosphere throughout. The modern eat-in kitchen is a true showstopper - complete with stainless steel appliances, an oversized island, ample cabinetry, and a walk-out to a spacious backyard that's perfect for outdoor gatherings and family fun. An elegant iron picket staircase leads to the upper level, where you'll find four generously sized bedrooms, each with hardwood flooring and no carpet anywhere in the home. The primary suite offers a large walk-in closet, expansive windows, and an upgraded 5-piece ensuite bath, providing a relaxing retreat at the end of the day. The fully finished basement extends your living space with a wet bar and a 2-piece washroom - ideal for hosting guests, a home theatre, or a recreation area. With thoughtful upgrades throughout, a family-friendly location, and exceptional curb appeal, this River Oaks gem truly has it all. Don't miss your opportunity to make this stunning home yours! (id:60365)
602 - 10 Gibbs Road
Toronto, Ontario
Luxurious 1 Bedroom + Den Condo With Floor To Ceiling Windows & Laminate Flooring Thru-Out, Granite Counters, Modern Kitchen With Stainless Steel Appliances & Modern Cabinetry, Close To Kipling & Islington Subway Station, Hwy 427, Qew & Hwy 401, Amenities Include Exercise Room, Concierge, Gym, Rooftop Deck/Garden & Much More, Retail At Ground Floor, Private Shuttle Service From Lobby To Sherway Grdns & Kipling, Use Closed Den As A Home Office Or small Bedroom. (id:60365)
13 Rustic Way
Caledon, Ontario
Absolutely Adoring, Extensively Upgraded, & Landscaped, 4+1 Bedroom & 4 Bath Home in the coveted & highly sought after community of Bolton East! With over 2,500 Square feet of living space, this home is wonderful for larger families. Oversized fully interlocked driveway, which can easily park 5 Cars, in addition to your 2 Car Garage, totaling 7 parking spaces! Entering the home you are greeted to a open concept and functional layout. Engineered Hardwood Throughout, newly upgraded washrooms, Formal eat in Designer-like Chefs Kitchen, ample cabinetry with soft touch cabinets and drawers, Quartz countertops, backsplash, and convenient center island. The family room contains a gas fireplace with stone finish & large picture window which outlooks the backyard. Upstairs you are greeted to 4 bedrooms with large windows for plenty of natural light, the primary room contains a 5 piece ensuite bath and walk-in closet for convenience. The fully finished basement, contains a bedroom and fully upgraded 4 piece bathroom, which would be ideal for a in-law suite, or potential for future basement apartment. Making way to your Backyard Oasis, Amazing landscaping & Interlocking, and a convenient setup for entertaining. Rough-in For Hot Tub also available. New Garage door, New garage door opener, New AC, New Furnace, Upgraded front facia, All new doors on the main floor and new windows (2019), newly upgraded baseboards and trim. This home will not disappoint, absolutely turn-key and ready for you and your family to move in! (id:60365)
2 - 218 Howard Park Avenue
Toronto, Ontario
Welcome to this beautifully renovated, upscale 2-bedroom upper unit in a quiet, detached family home, perfectly situated in one of Toronto's most sought-after neighbourhoods. This bright and elegant space blends modern comfort with timeless charm - ideal for professionals or couples seeking refined urban living. Step inside to discover an open-concept living and kitchen area designed for both style and functionality. The chef-inspired kitchen features quartz countertops, sleek cabinetry, stainless steel appliances, and ample storage - perfect for cooking and entertaining. Expansive windows flood the space with natural light, creating a warm and inviting atmosphere throughout. Enjoy your morning coffee or unwind in the evening on your private deck off the kitchen, surrounded by greenery and peace. The unit also includes a private entrance and in-suite laundry, offering complete privacy and convenience. Located just steps from High Park, you'll have nature, walking trails, and serene outdoor spaces right at your doorstep - all while being minutes from the best of city life. Commute with ease: 2-minute walk to the 506 streetcar, 8-minute walk to Keele Station, and 14 minutes to the UP Express at Bloor, connecting you to downtown or the airport in minutes. This home is perfect for quiet, respectful tenants who value comfort, cleanliness, and a great location. The landlord resides on the main floor, ensuring a well-maintained and harmonious living environment. Don't miss this opportunity to live in one of Toronto's most desirable communities - where luxury, convenience, and tranquility come together seamlessly. (id:60365)
401 - 310 Burnhamthorpe Road W
Mississauga, Ontario
Experience elevated urban living at Grand Ovation Condos! This stunning 2-bedroom + den, 2-bathroom suite offers859 sq ft of thoughtfully designed space, complete with five private storage lockers, a rare and valuable addition. Upgraded in 2024 and freshly painted, the unit showcases a sleek modern kitchen with refined cabinetry, contemporary countertops, a central island, and newer stainless steel appliances. Stylish laminate flooring and designer lighting enhance the modern ambiance throughout. The primary bedroom features a walk-in closet and a private ensuite, while the den offers a flexible space for work or relaxation. Step out onto the private balcony, a serene retreat perfect for unwinding. One of the most unique features is the exclusive storage room housing five secure wire-cage lockers, offering exceptional space and organization, an uncommon luxury in condo living. A dedicated parking spot adds to your convenience, along with shared visitor parking, perfect for guests. Residents also enjoy premium building amenities including a fitness centre, concierge service, rooftop terrace, party room, game room, BBQ areas, guest suites and washrooms. Located just steps from Square One Shopping Centre and public transit, with quick access to Highway 403, and only minutes from grocery stores, dining, daily essentials ,Schools and Parks, this location truly delivers on lifestyle and accessibility. This move-in ready home is rare with comparably low monthly fees , find-schedule for showing today and discover the comfort, quality, and tranquility it has to offer! REMAINING FURNITURES IN THE HOME IS NEGOTIABLE. ". (id:60365)
Bsmt - 43 Jingle Crescent
Brampton, Ontario
Newly Renovated 2 Bedroom Basement Apartment. Luxury Finishes. Sep Entrance Through Backyard. Private Laundry. Very Spacious. PRIME LOCATION! Will Not Last. Walking Distance To Schools, Banks, Stores, Bus Stop. Tenant To Pay Internet + 30% Utilities (id:60365)
770 Ashprior Avenue
Mississauga, Ontario
Beautifully maintained family townhouse in the heart of the highly sought-after Heartland area. This home features a bright open living/dining area with a cozy electric fireplace and no carpeting for easy maintenance. The generously sized primary bedroom includes three closets, offering ample storage, private deck provide excellent indoor-outdoor flow. Steps to near by parks, transit and schools - perfect for family living. (id:60365)
1208 - 1063 Douglas Mccurdy Common
Mississauga, Ontario
Welcome To This Bright, Spacious 2-Bedroom, 2.5-Bath Suite Just Steps From The Lake. Designed For Modern Living, It Features An Open-Concept Layout With Engineered Hardwood Floors And A Sleek Kitchen With Stainless Steel Appliances, A Large Island, And Premium Finishes. The Primary Bedroom Includes A 3-Piece Ensuite. Comes With One Parking Space. Enjoy Top-Tier Amenities And A Prime Location Close To Shopping, Transit, Highways, Port Credit, And U Of T Mississauga. (id:60365)
2719 - 35 Watergarden Drive
Mississauga, Ontario
Welcome To 35 Watergarden Drive, Unit 2719, An Elegant 1-Bedroom, 1-Bathroom Condo Offering Modern Comfort And Sophisticated City Living In The Heart Of Mississauga. Step Into A Bright, Open-Concept Layout Featuring Floor-To-Ceiling Windows That Fill The Space With Natural Light. The Modern Kitchen Boasts Stainless Steel Appliances, Sleek Cabinetry, And A Spacious Breakfast Bar, Perfect For Casual Meals Or Entertaining Guests. The Inviting Living And Dining Area Opens Onto A Private Balcony, Ideal For Relaxing With Your Morning Coffee Or Enjoying Evening City Views. Residents Of This Sought-After Building Enjoy An Impressive Array Of Amenities, Including A Year-Round Indoor Pool, Rejuvenating Hot Tub, Fitness Centre, And Beautifully Maintained Common Areas Designed For Comfort And Community. Located Just Minutes From The University Of Toronto Mississauga, Sheridan College, Square One Shopping Centre, Heartland Town Centre, And Toronto Pearson Airport With Easy Access To Highways 401, 403, 407, And The QEW, This Condo Offers Unbeatable Convenience. Enjoy Proximity To Grocery Stores, Restaurants, Shops, Parks, And Scenic Trails - Everything You Need For A Vibrant, Connected Lifestyle. (id:60365)
71 Townley Crescent
Brampton, Ontario
Welcome to this beautiful semi-detached home nestled in the highly sought-after Heart Lake West community of Brampton. This well-maintained property features 3 spacious bedrooms, 2.5 baths, and an upper-level family room thoughtfully converted into a large additional bedroom - ideal for growing families or guests. The home offers wonderful curb appeal with a welcoming exterior and a nicely landscaped front yard. Inside, you'll find a bright and functional layout with an open-concept living and dining area, a cozy atmosphere perfect for everyday living. Conveniently located close to parks, schools, shopping, transit, and major highways, this home combines comfort, style, and convenience in one of Brampton's most family-friendly neighborhoods. Separate entrance to an unfinished is possible through the garage. Most windows were replaced in 2023, roof 2020. (id:60365)
896 Sumac Crescent
Milton, Ontario
Welcome to End Unit Freehold Townhouse 896 Sumac Crescent! A Perfect Family Home in Milton. Mattamy Built home Nestled in the heart of Milton's sought-after Cobban neighbourhood, this stunning 4-bedroom, 2.5-bathroom end-unit townhome like semi-detached is the perfect blend of comfort, style, and functionality - ideal for families! Approx. 1,700 sq. ft. of nicely designed living space, featuring 9-ft smooth ceilings on the main floor, creating a bright and open atmosphere. This House has a plenty of upgrades from the Builder, The heart of the home is the beautifully designed modern kitchen, having quartz countertops, Full size cabinetry, stainless steel appliances, and a big size island - perfect for family meals and entertaining! The open-concept living and dining area is flooded with natural light, and offering plenty of space for cozy movie nights or lively gatherings. POT lights through out Main floor and second floor. The second floor, has a generous size primary suite, with a 4-piece ensuite featuring a soaker tub, glass shower, and walk-in closet - a peaceful retreat after a long day. Three additional well-sized bedrooms and another 4-piece bathroom. It provides a ample space for children, guests, or a home office. It has a main-floor office room has a connection for laundry, can be converted to a main floor laundry. Basement has existing laundry and washroom rough in. Enjoy summer BBQs in the fully fenced backyard, or take advantage of the fantastic nearby amenities - parks, schools, conservation areas, shopping, dining, and easy highway access! With its family-friendly community and unbeatable location, this home truly offers everything you need. Don't miss out on this incredible opportunity - this home delivers exceptional space, comfort, and convenience. (id:60365)

