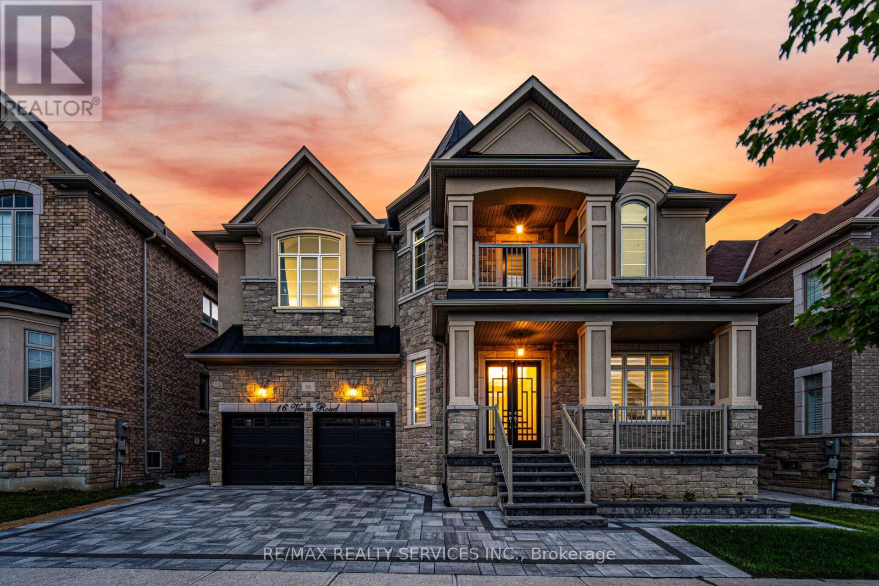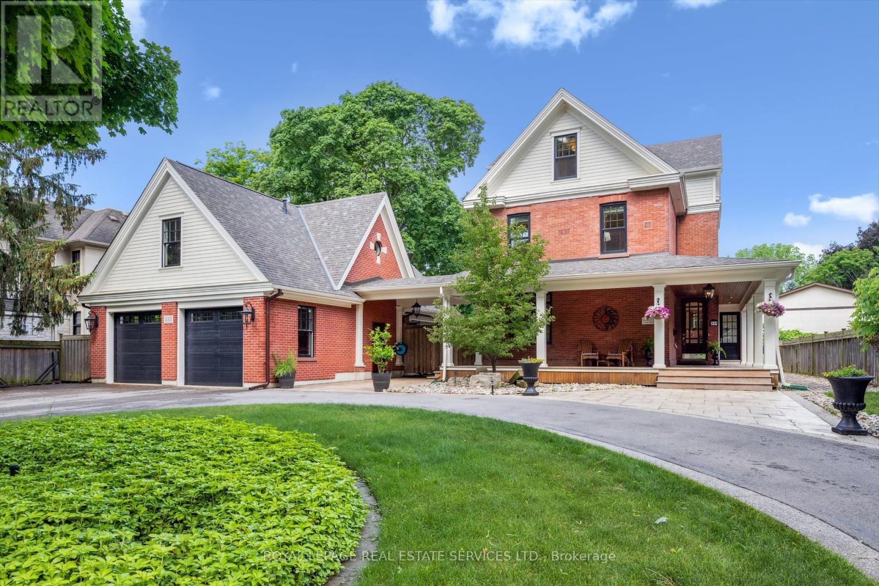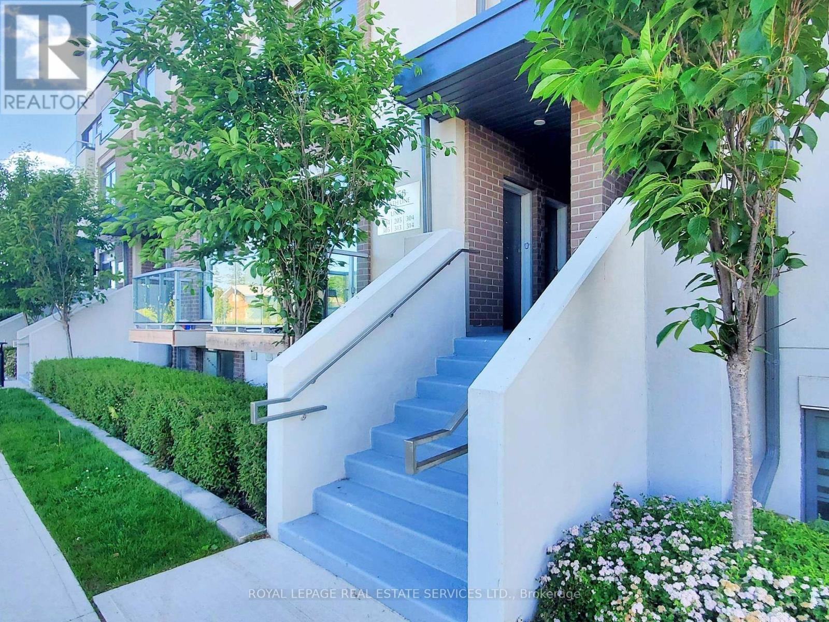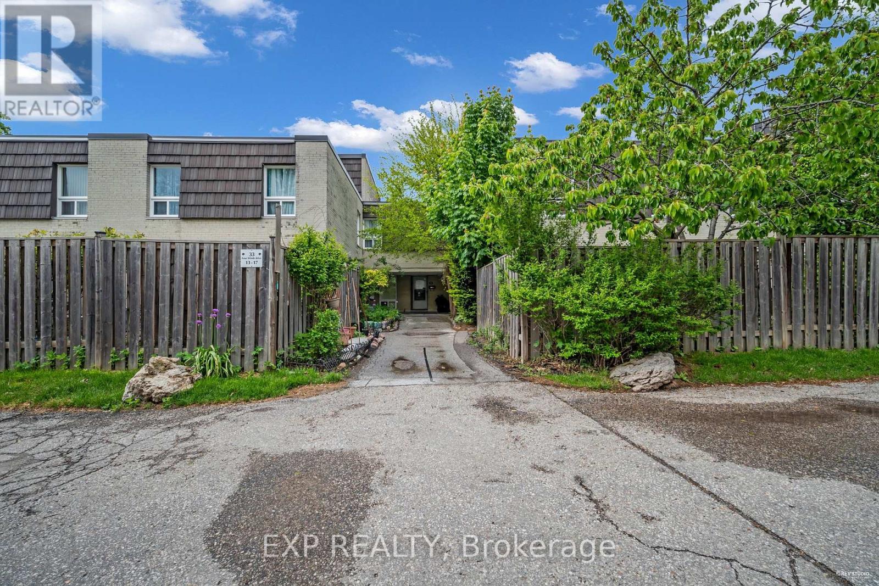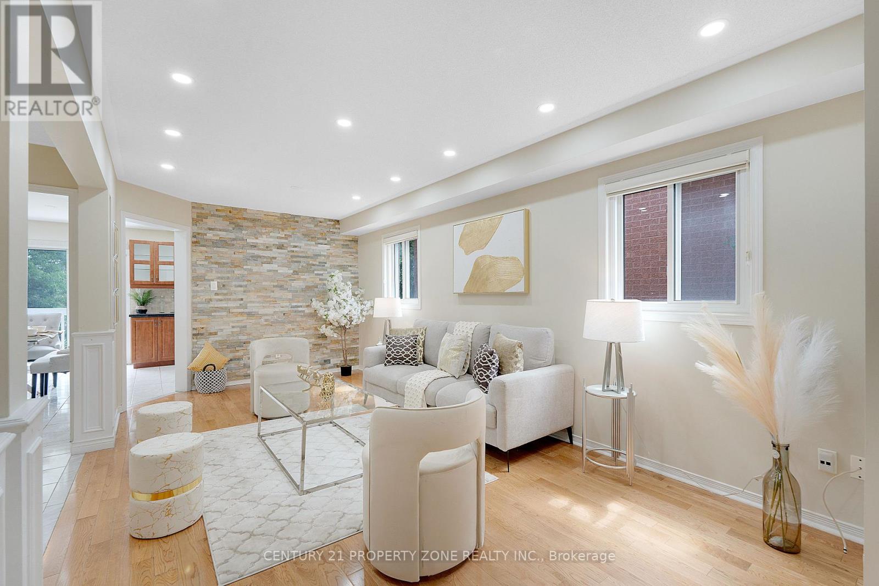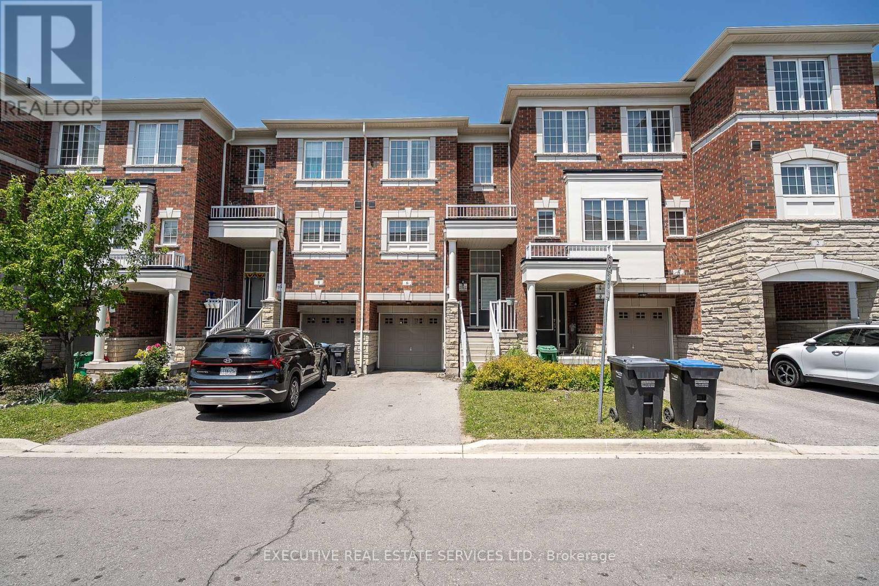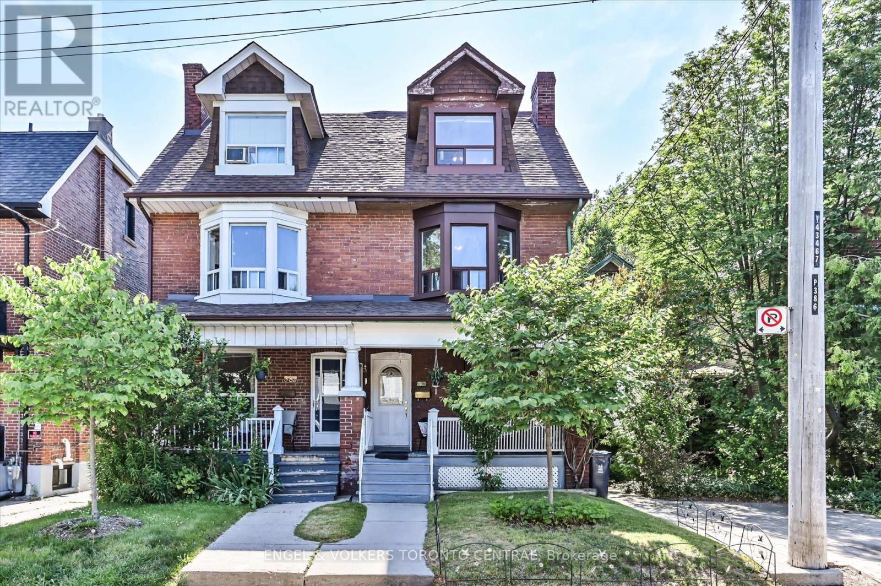16 Venue Road
Brampton, Ontario
Welcome to this beautiful Castlemore home in Brampton! With over 5,000sqft of living space, it offers 10 ft main floor, 9 ft upper level & 9 ft LEGAL BASEMENT. TANDEM 3-car garage, 5 bedrooms, and 6 bathrooms. You'll love the grand great room with its high decorative ceilings, pot lights, stone fireplace, and chandelier perfect for both family time and entertaining. The home features a stunning main kitchen plus a handy spice kitchen. The bright breakfast area opens directly onto an interlock patio, ideal for outdoor meals. The spacious primary suite is a true retreat, complete with a custom walk-in closet with island, a cozy two-sided fireplace and a luxurious 5-piece en-suite. Bedroom 2 includes its own walk-in closet and private bathroom, while bedrooms 3 and 4 share a Jack-and-Jill 5-piece bath. 5th room could become a fifth bedroom. 2-bedroom LEGAL BASEMENT suite and another separate unit perfect for extra income or extended family. Outside, a freshly finished stone driveway adds to the curb appeal. With thoughtful upgrades throughout, this home offers space, style, and opportunity in one of Brampton's top neighborhoods. Schedule your visit today! (id:60365)
8 - 1039 Cedarglen Gate
Mississauga, Ontario
Don't Miss This Beautifully Maintained 2-Storey Townhouse In The Heart Of Mississauga!Bright And Spacious Main Floor Featuring A Sun-Filled Living Room And A Beautiful Kitchen With Granite Countertops. Upstairs Offers 3 Generously Sized Bedrooms And A 4-Piece Bathroom. Gleaming Hardwood Floors Throughout. The Finished Basement Includes A Large Recreation Room And A 3-Piece Bathroom Perfect For Extra Living Space Or A Guest Suite. Conveniently Located Near Shopping Centres, Schools, Parks, Transit, And Easy Access To The QEW. A Fantastic Opportunity For Families Or Investors! (id:60365)
5 Sprucewood Road
Brampton, Ontario
Welcome to 5 Sprucewood Road! This Freehold Townhome Has Been Meticulously Maintained Is Waiting For You To Call It Home. Spacious Driveway For Ample Parking. Experience Ultimate Convenience With Access From the Garage to the Lower Level as Well As The Front Yard. Dual Entrance Means You Can Enter From The Lower Level Or Main Floor! Step In From The Main Entrance To Be Greeted By A Practical Layout On the Main Level, which is an Entertainer's Paradise! Conveniently Located Powder Room On The Main Floor. Plenty Of Windows Throughout The Home Flood The Interior With Natural Light. Soaring 9 Foot Ceilings On The Main Level Which Features Pot Lights Throughout. Walkout To The Large Balcony From The Living Room Which Is The Perfect Place To Enjoy A Cup Of Coffee Or For BBQs. The Kitchen Is Super Functional, With An Island That Can Double As A Breakfast Bar, Stainless Steel Appliances, & An Eat-In Area Perfect For The Family. Solid Oak Stairs & Pickets Lead You To The Upper Level Where You Will Find A Spacious Master Bedroom, Featuring A 4 Piece Ensuite, & Walk In Closet. Secondary & Third Bedrooms Are Both Generously Sized & Have Plenty Of Closet Space. Second Full Washroom On Upper Level. This Unit Is Perfect for Both Investors Or End Users! Lower Level Features A Den Which Is Perfect For A Home Office, With The Option To Convert Into An Additional Bedroom. Rarely Offered Storage Area In The Garage. Location! Location! Location! Conveniently Situated Amongst All Amenities While Being Close to Nature. Situated In One of the Most Premium Neighbourhoods of Brampton, Just Steps to All Amenities: Grocery Stores, Banks, Restaurants, Schools, Shopping, Parks, Trails, Trinity Commons Shopping Centre, Turnberry Golf Club & Much More. Steps To Public Transit & Minutes From Highway 410. (id:60365)
335 Lakeshore Road W
Oakville, Ontario
UNCOMPROMISED EXCELLENCE! Welcome to 335 Lakeshore Road West, the historic William H. Morden Century Home circa 1900. Expertly renovated in 2012 with the award-winning collaboration of Gren Weis Architect, Whitehall Homes & Construction, Top Notch Cabinets, and Calibre Concrete. This timeless residence seamlessly blends historic charm with modern luxury for a truly elevated lifestyle. Completely transformed, the home features all new plumbing, 200-amp electrical panel, insulation, fire-rated drywall, and high-end Pella and Kolbe windows and doors. The spectacular dream kitchen showcases Gaggenau and Miele appliances, granite countertops, glass tile backsplash, illuminated display cabinets, oversized island with breakfast bar, built-in desk, pantry, and dual French door walkouts to the backyard. The primary suite boasts a walk-in closet and spa-inspired five-piece ensuite with dual sinks, soaker tub, and steam shower with body jets. The basement offers a cozy recreation room perfect for family movie and game nights. A standout feature is the lofted two-car garage (2015), complete with separate electrical panel and roughed-in hydronic slab heating - perfect for a studio, office, or guest suite. Additional highlights include a wraparound porch, hydronic radiant heated tile flooring, built-in ceiling speakers, dual HVAC systems (Carrier central air units and hydronic plenum heat exchangers), inground sprinkler system, and circular multi-car driveway. Step outside into a professionally landscaped backyard oasis featuring a custom deck, natural stone patio, 19' x 36' saltwater pool, perennial gardens, and a full outdoor kitchen with Lynx appliances, woodburning fireplace, pizza oven, roll-down shades, and commercial-grade heaters - perfect for entertaining year-round. Minutes to St. Thomas Aquinas, Appleby College, the lake, and downtown. (id:60365)
2217 Lancaster Crescent
Burlington, Ontario
Situated in a very desirable area of Brant Hills. This meticulously and updated 4 level backsplit is close to transit, highways QEW, 407 and the 403. Nearby is shopping , schools, recreation centre, library. Up the road is the Niagara escarpment with golfing and hiking for the outdoor person. The exterior of the home is maintenance free brick and aluminum siding. The property has manicured gardens is completely fenced and also has a gas line to hook up to your BBQ. Plenty of social gathering areas. The interior offers hardwood on the main and bedroom level. The only carpeting is on the stairs .The kitchen has lovely white cabinets and solid surface countertops. Appliances are included. The gas stove has 6 burners and is from the GE cafe collection.(2020). The dishwasher was replaced in 2020 as well. There are garden doors that lead to a 3 season sunroom with its separate heating /ac system. From the sunroom you can access the backyard or the double car garage. (Mancave) The main bathroom offers a vanity with double sinks, a storage unit, separate makeup vanity and glass enclosed shower. All redone in 2019. The bedroom level has 3 good sized bedrooms. The primary bedroom has ensuite privilege and a wall to wall closet system. On the lower level the great room is finished in shiplap has laminate floors and a gas fireplace. As well, there is a 4th bedroom and a 3 pce bathroom. The basement level has a rec room, the laundry room and a 5th bedroom. (id:60365)
304 - 3058 Sixth Line
Oakville, Ontario
Welcome Home to This Stunning 2-Bedroom, 2-Bathroom Condo Townhome In Sought-After Glenorchy Community! Completely Finished with 1128 SQF of Living Space Plus 330 SQF of Roof Top Terrace. Main Floor Features An Open-Concept Living And Dining Area With Laminate Flooring Throughout, Complemented By A Stylish Kitchen With Stainless Steel Appliances & A Breakfast Bar. Upper Level Offers 2 Generous Sized Bedrooms with East Exposure, Plus one 4-PC Bathroom. Step to Rooftop, Prepare To Be Wowed By The Rare 330 Sqf Rooftop Terrace, Offering Your Own Outdoor Oasis With Gorgeous Pond Views - Whether You're Enjoying a Peaceful Morning Coffee at Sunrise, Hosting a Gathering, Exercising in the Open Air, or Unwinding After a Busy Day, This Expansive Terrace Is the Perfect Retreat for You and Your Family. Located Steps From Trails, Parks, Sixteen Mile Sports Complex, Schools, Oakville Trafalgar Memorial Hospital, Public Transit, Grocery Stores, Shopping Centres, And Easy Access To Hwy 407/403. This Exceptional Home Offers Both Tranquility and Unbeatable Convenience. Entrance Floor and Staircase to Upstairs Has Been Upgraded. (id:60365)
14 - 33 Four Winds Drive
Toronto, Ontario
Large and well-maintained 4-bedroom townhouse offering over 1,500 sqft. of living space. Prime location just a 5 minutes walk to York University, Finch West Subway Station, and the upcoming LRT. Bright and functional layout with walkout from the living room to a private backyard. Finished basement with upgraded kitchen and bathroom. Basement bedroom has a window for natural light. Maintenance fees include: Furnace, Central Air Conditioning, Cable, and Internet offering excellent value and convenience. Ideal for families, students, or investors looking for a great opportunity in a rapidly growing area. (id:60365)
43 Wakely Boulevard
Caledon, Ontario
Welcome to 43 Wakely Blvd, Bolton - Bright, Spacious, and Move-In Ready Pride of ownership is clear in this beautifully maintained 4-bedroom home, ideally located in one of Bolton's most family-friendly neighbourhoods. Set on a private, fully fenced lot with a covered front porch, double garage, and built-in sprinkler system, this home blends comfort and practicality inside and out. The main floor features a bright open-concept layout with hardwood flooring, a cozy family room with a gas fireplace, and a spacious kitchen with quartz counters, stainless steel appliances, and a sunny breakfast area that opens to a large deck-perfect for outdoor dining. A generous laundry/mudroom with garage access adds to the convenience. Upstairs, the primary suite includes a walk-in closet and an elegant 4-piece ensuite with a soaker tub. Three additional bedrooms provide plenty of space for a growing family. The finished basement offers a large rec room with custom built-in, a dedicated home office, and ample storage- ideal for movie nights, working from home, or a kids' play zone. Close to schools, parks, shopping, and commuter routes, this home checks all the boxes for modern family living. Book your private showing today-your next chapter starts at 43 Wakely Blvd. (id:60365)
5469 Palmerstone Crescent
Mississauga, Ontario
Absolutely Stunning 3+1 Bedroom, 4 Washroom Semi-Detached in Prime Streetsville!Key Features: Rare 24' x 118' lot on a quiet, family-friendly street Bright main floor with spacious living room, separate family room, and updated kitchen Modern kitchen with quartz counter tops & brand-new stainless-steel appliances 3 spacious bedrooms upstairs with additional bright family room Finished attic perfect for office, playroom, or creative space Walkout basement with 1-bedroom, full washroom, second kitchen, laundry & family room ideal for in-law suite or extended family Two laundry setups with energy-efficient machines on main floor Upgrades & Systems: New windows & zebra blinds (2019) High-efficiency Wolf furnace Tankless water heater (2023) New Gas range & dishwasher Top Location: Top rated Vista Heights Public School, St. Aloysius School Conveniently Located near major Highways 403,407 & 401, UFT. 10-minute walk to Streetsville GO Station & Public Transit Proximity to parks, trails, shopping malls, credit valley hospital & Streetsville village amenities This home offers space, versatility, and unbeatable value in one of Mississauga's most desirable neighborhoods! (id:60365)
226 Howell Road
Oakville, Ontario
Backing onto a serene wooded area, this impressive detached home sits on an oversized lot in one of Oakvilles most sought-after family neighbourhoods. With ample space to add a pool, the backyard is a true outdoor sanctuary, beautifully landscaped and ideal for gardening enthusiasts. This thoughtfully maintained 4-bedroom, 4-bathroom residence features rich hardwood floors and a bright, inviting layout. The spacious living and dining rooms are filled with natural light, creating a warm and welcoming atmosphere.A gourmet kitchen equipped with a high-end Wolf range caters to the home chef, while the adjoining family room, complete with a cozy fireplace and views of the backyard, offers the perfect spot to relax. Upstairs, the expansive primary suite includes a walk-in closet and private ensuite. Three additional generously sized bedrooms complete the upper level.The finished lower level provides versatile space for a home office, recreation room, or childrens play area, plus a fifth bedroom with its own ensuiteideal for guests, in-laws, or a nanny suite. A separate entrance from the garage adds even more flexibility.Just minutes from top-ranked schools, River Oaks Community Centre & Ice Rink, scenic trails, parks, and shopping. Experience the lifestyle and convenience that make River Oaks so desirable! (id:60365)
6 Abercove Close
Brampton, Ontario
Welcome to 6 Abercove Close Brampton! This Freehold Townhome Has Been Meticulously Maintained By The Owners & Is Waiting For You To Call It Home. Step In From The Main Entrance To Be Greeted By A Practical Layout On the Main Level, which is an Entertainer's Paradise! Conveniently Located Powder Room On The Main Floor. Plenty Of Windows Throughout The Home Flood The Interior With Natural Light. Soaring 9 Foot Ceilings On The Main Level. Walkout To The Balcony From The Living Room Which Is The Perfect Place To Enjoy A Cup Of Coffee Or For BBQs. The Kitchen Is Super Functional, With Stainless Steel Appliances, Upgraded Cabinets & Much More. Solid Oak Stairs & Pickets Lead You To The Upper Level Where You Will Find A Spacious Master Bedroom, Featuring A 4 Piece Ensuite, & Walk In Closet. Secondary & Third Bedrooms Are Both Generously Sized & Have Plenty Of Closet Space. Second Full Washroom On Upper Level. This Unit Is Perfect for Both Investors Or End Users! Lower Level Features Access To Garage, Laundry, & Yard. Location! Location! Location! Conveniently Situated Amongst All Amenities While Being Close to Nature. Situated In One of the Most Premium Neighbourhoods of Brampton, Just Steps From All Daily Conveniences - Grocery Stores, Banks, Restaurants, Schools, Shopping, Parks, Trails, Much More. Steps To Public Transit. Don't Miss The Opportunity To Call This One Home! (id:60365)
384 Margueretta Street
Toronto, Ontario
384 Margueretta Street Has Been Lovingly Cared For by the Same Owners for Over Half a Century. This Semi-Detached Brick Home Features 4 Bedrooms, 2 Bathrooms, and 2 Kitchens - Perfect for Growing Families. There's an Abundance of Natural Light that Fills Every Corner of This Spacious Home. From Entertaining in the Formal Dining Room to Relaxing in the Large Backyard, This Home Provides Flexible Options for All. Timeless Character and Thoughtful Details Throughout Every Room Including High Ceilings, Rounded Crown Mouldings and 2 Decorative Fireplaces. Location is Everything! Nestled on a Friendly Tree-Lined Street, Steps away from the TTC, Schools, Cafes, Restaurants, Shops and Parks. Whether You're Drawn to Its Classic Soul or Inspired to Make it Your Own, This Home Invites You to Write the Next Chapter of Its Story. This Isn't Just a House - It's a True Family Home. (id:60365)

