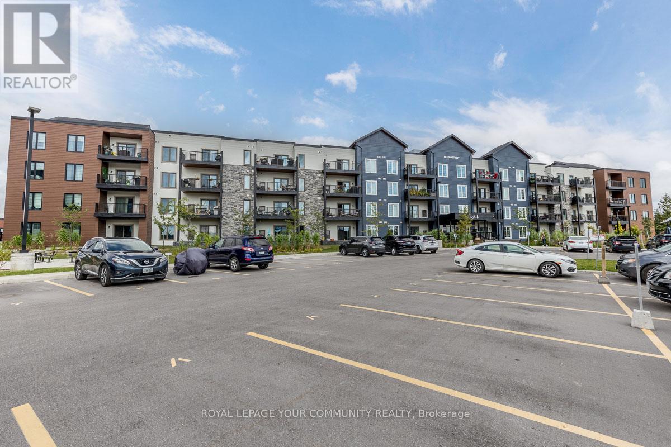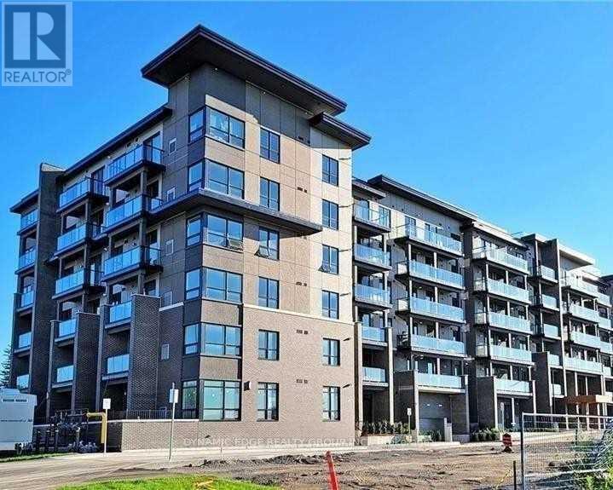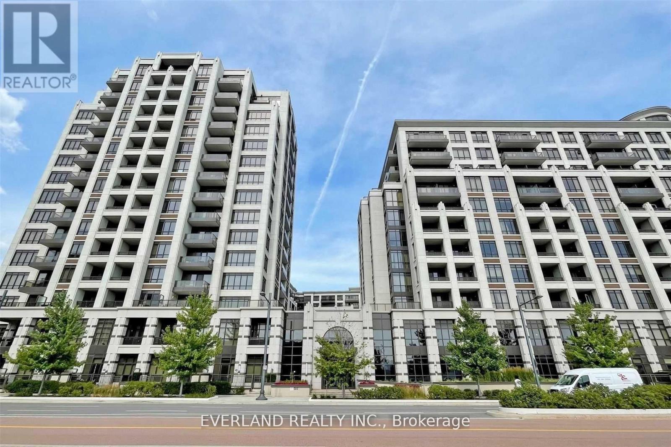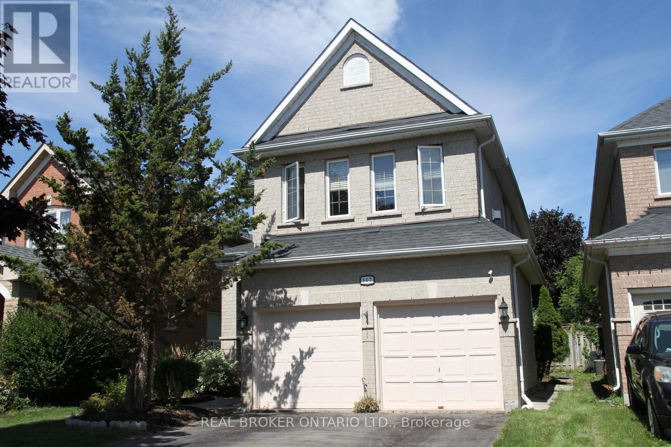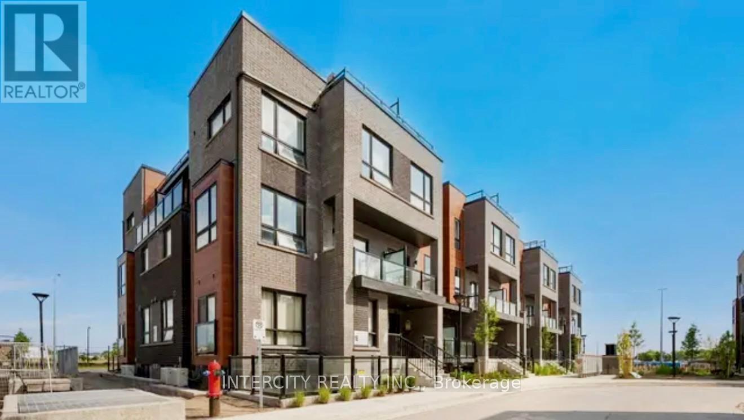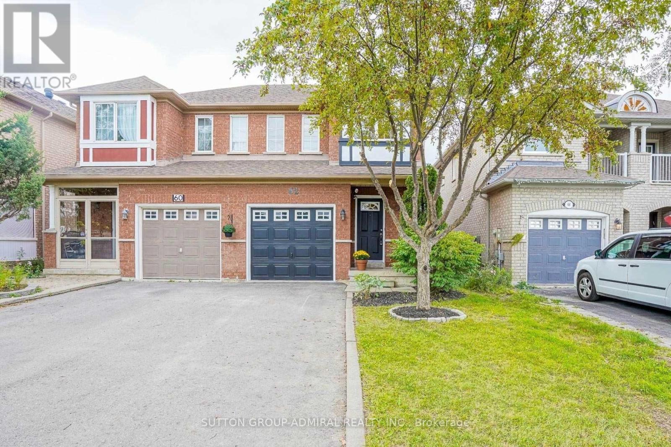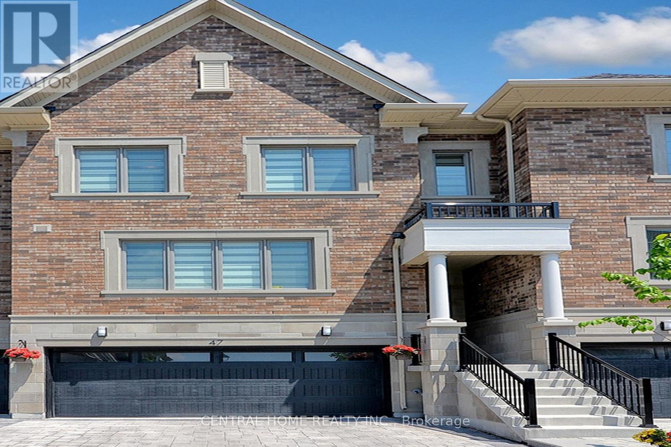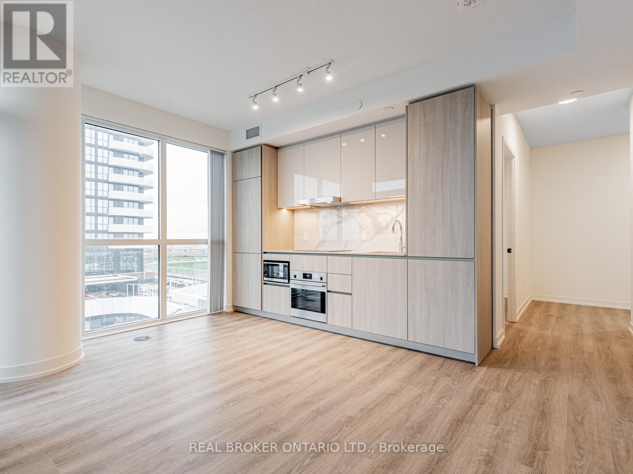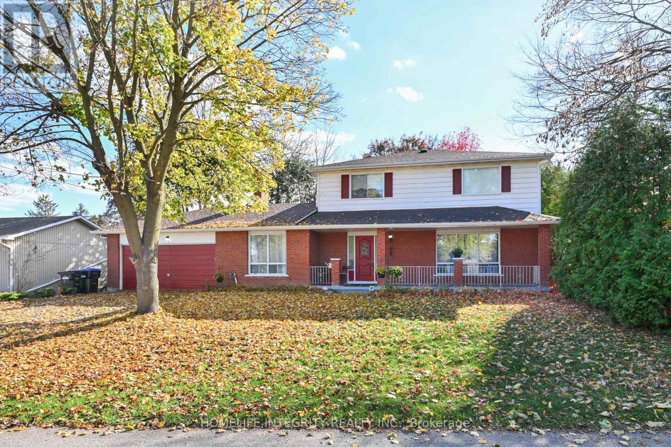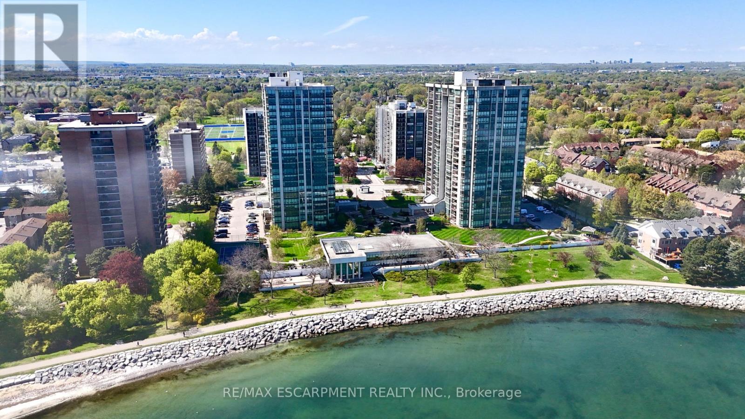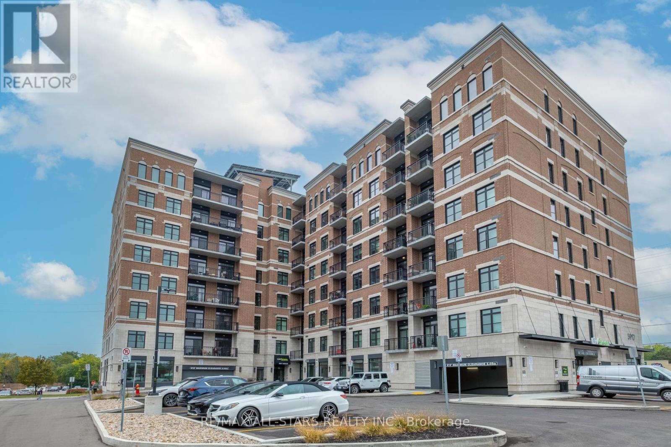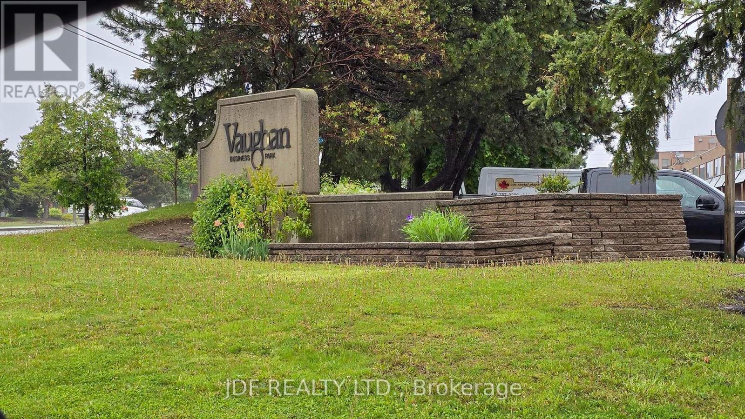412 - 54 Koda Street
Barrie, Ontario
Bright and sunny, open concept two bedroom, two bathroom condo with two parking spaces and a storage locker! Close to all amenities and only 10 minutes to the 404! Enjoy, entertaining in the spacious layout, gourmet kitchen with stone countertops, stainless steel appliances, and elegant backsplash. Beautiful living and Dining Room with hardwood floors walk out to Lovely balcony great for entertaining or putting your feet up to read a book. Primary bedroom boasts a large walk-through closet leading to a three-piece washroom. Large second bedroom has an additional four piece bathroom across the hall. Ensuite laundry is included. (id:60365)
208 - 9700 Ninth Line
Markham, Ontario
This Beautifully Designed Unit Features 2 Spacious Bedrooms Plus A Den And 2 Full Bathrooms, Including A Private Ensuite For Added Comfort. Enjoy An Open-Concept Living And Dining Area, Complemented By A Sleek, Modern Kitchen With Quality Appliances And Stylish Laminate Flooring Throughout. The Building Offers An Impressive Range Of Amenities Such As 24-Hour Security, A Fully Equipped Fitness Centre, A Relaxing Jacuzzi Spa, A Party Room, Visitor Parking, A Scenic Rooftop Terrace, And Even Access To A Nearby Hiking Trail. Perfectly Situated Just Steps From Public Transit. This Home Is Also Close To Top-Rated Schools And Only About 5 Minutes From Markham Stouffville Hospital. You'll Also Be Near Major Shopping Centres, Restaurants, Banks, And A Supermarket Everything You Need Is Right At Your Doorstep. (id:60365)
1708 - 89 South Town Centre Boulevard
Markham, Ontario
Luxury Condo Located In The Heart Of Markham, Laminate Floor Through-Out, 10 Ft Ceiling, Sunny Ne Corner Unit With 3 Walkouts To 2 Bal & A Private Terrace, Gourmet Kitchen W/Granite Counter Top & Pantry, Upgraded Lightings And Pot Lights, Million $$ Rec Fac, Basketball Court & Indoor Pool, 24 Hrs Security, Top Ranking School District, Viva Bus At Door, Mins To Hwy, Shopping, Theatre, Schools. (id:60365)
147 Jordanray Boulevard
Newmarket, Ontario
A Spacious and cozy basement one-bedroom, perfectly tailored for professionals or couples seeking a serene and comfortable living space in a friendly neighbourhood, Summerhill Estate's prime location. Close to public transit, shopping, parks, the Rec Centre, restaurants and downtown Newmarket. Enjoy ample space in this well-lit bedroom, featuring large windows that usher in natural light, creating a warm and inviting atmosphere. The apartment comes with a private 4-piece bathroom with a self-contained kitchen. The laundry facility is shared with the landlord on the first floor through a separate side entrance. The hassle-free parking is shared with the landlord on one side of the private driveway. Tenant pays 1/3 of the utilities, covering electricity, gas, and water. Internet and TV are not included. Pictures are virtually staged to show furniture placement. (id:60365)
9 - 18 Lytham Green Circle
Newmarket, Ontario
Experience Contemporary Living In This Brand New 2-Bed, 2-Bath Home Designed For Style, Comfort, And Ease. Featuring An Elegant Open-Concept Layout With Sun-Filled Interiors, This Space Invites Effortless Living And Relaxed Entertaining. The Modern Kitchen Offers Quartz Counters, Stainless Steel Appliances, And Upgraded Storage Cabinetry, Seamlessly Blending Function And Sophistication. Enjoy The Convenience Of Ensuite Laundry, Along With 1 Parking Added. Perfectly Positioned Within Walking Distance To Upper Canada Mall And Just Minutes To Southlake Hospital, Newmarket GO Station, Magna Centre, Parks, Dining, And Everyday Amenities. Discover A Vibrant Community Where Lifestyle And Convenience Come Together Beautifully. (id:60365)
62 Agostino Crescent
Vaughan, Ontario
Tasteful, modern, and fully renovated in a prime Vaughan location within walking distance to the GO Train, schools, multiple parks, and amenities. Freehold semi-detached with a sunny south-facing backyard on an extra-deep 22.57 x 107 ft lot. Elegant modern kitchen with built-in high-end Bosch appliances, wide-plank flooring, and exotic porcelain finishes throughout. Spa-inspired bathrooms featuring floating Italian vanities and premium fixtures. Spacious bedrooms, fresh designer paint, and no sidewalk-allowing for additional parking. Excellent layout with no wasted space and a home that feels larger than it appears. Family-oriented neighbourhood with top-rated schools. Ideal as a first home, downsizing option, or investment. Truly turn-key. No Expense Spared. $1000 Toilets. Just move in and enjoy. Will not last. (id:60365)
47 Divon Lane
Richmond Hill, Ontario
**Rare opportunity in the prestigious Sapphire of Bayview Hill! One of the largest freehold townhomes in the community, this luxury residence offers four spacious bedrooms, each with its own en-suite, providing privacy and comfort for family and guests. The open-concept main floor seamlessly connects the living room, dining area, family room, and custom-designed kitchen, featuring premium quartz countertops, a striking waterfall island, and high-end appliances ideal for entertaining and everyday living.A private, beautifully landscaped backyard creates a serene outdoor oasis, complemented by abundant natural light from oversized windows. Additional features include gleaming hardwood floors, a high-performance two-zone A/C & heating system, a double car garage, and generous storage space, blending elegance with modern convenience.Located in a family-friendly neighbourhood, this home is zoned for top-ranked Bayview Elementary and Bayview Secondary, with easy access to highways 404/407, the GO Station, YRT transit, shopping, dining, parks, and community amenities.This home stands apart from other listings, offering expansive living spaces, rare upgrades, and a private backyard oasis. Thoughtfully designed with premium finishes and a serene setting, it delivers a lifestyle of sophistication and comfort. Dont miss this rare opportunity to own one of the most generously sized and upgraded townhomes in Sapphire of Bayview Hill, combining luxury, privacy, and a prime Richmond Hill location. (id:60365)
712 - 8 Interchange Way
Vaughan, Ontario
Grand Festival Tower C, This Brand New, Never-Lived-In 2-Bedroom Corner Suite Featuring 9-Foot Ceilings, Two Private Balconies, And Bright Southwest Views That Fill The Home With Natural Light. Totalling 698 Sq Ft of Interior Living, Offers A Functional, Open-Concept Layout With Modern Laminate Flooring And Floor-To-Ceiling Windows That Create A Warm And Inviting Atmosphere. The Contemporary Kitchen Seamlessly Flows Into The Living And Dining Areas, Making It The Perfect Space For Entertaining Guests. Both Bedrooms Are Thoughtfully Sized, Providing Comfort, Privacy, And Flexibility For A Home Office Or Guest Room. You Can Step Out Onto Either Of The Two Balconies To Enjoy Morning Coffee, Evening Sunsets, And Unobstructed Southwest Views. Minutes from the VMC Subway Station, Hwy 7/407/400, Walmart, Costco, Longos, Fortinos, Cineplex and 1 Parking Space Included. (id:60365)
9 Greenaway Street
New Tecumseth, Ontario
Looking for home with privacy, space and room to breath ! This affordable four bedroom, 3 bathroom, double garage home is on a 70 ft wide lot with coverage by mature trees for a backyard sanctuary to enjoy the covered patio, good sized deck and hot tub. Inside all principal rooms are spacious and well laid out . The family room has a walk out to the backyard covered porch as well as gas fireplace. The basement has two large recreation rooms , a 3 piece washroom and lots of storage areas. Many rooms New flooring on main and upper levels . Plenty of parking and a quiet street in a excellent established neighborhood. Worth viewing ! (id:60365)
903 - 2175 Marine Drive
Oakville, Ontario
Welcome to over 1,500 sq ft of meticulously renovated living space in one of Brontes most prestigious condo communities. This 2-bedroom plus den suite in Ennisclare on the Lake offers a rare blend of elegance, comfort, and lakefront lifestyle. No detail has been overlooked in this thoughtfully upgraded condo unit. Enjoy smooth ceilings throughout, with a coffered ceiling accenting the redesigned kitchen and entertainers dream. Featuring solid maple, soft-close cabinetry, a large island with built-in garbage/recycling drawers, a pot & pan drawer, quartz countertops, and high-end stainless steel appliances (2023), this kitchen is both functional and beautiful. The living areas feature handscraped, wire-brushed engineered hardwood, while the bedrooms and den offer plush, dense luxury carpeting for ultimate comfort. Both bathrooms have been completely renovated with stylish, modern finishes and upgraded fans. The laundry room includes new cabinetry, flooring, and appliances all replaced in 2023. Freshly painted in the summer of 2023, the unit is truly move-in ready, featuring Decora switches throughout and all-new lighting, including ceiling fans in the bedrooms and den. The open-concept layout is bathed in natural light, with a private balcony perfect for unwinding. Ennisclare on the Lake offers resort-style amenities: indoor pool, tennis and squash courts, state-of-the-art fitness centre, party and games rooms, library, and a hobby workshop. All of this, just steps from Bronte Marina, waterfront parks, boutique shops, and top-tier dining.Whether you're downsizing, investing, or simply seeking a peaceful place to call home, this stunning lakeside retreat has it all. Experience the best of Oakville's waterfront and welcome home to Ennisclare on the lake. (id:60365)
309 - 5917 Main Street
Whitchurch-Stouffville, Ontario
Modern 2 Bed, 2 Bath Eco-Friendly Condo in the Heart of Stouffville. Welcome to this beautifully designed open-concept condo offering 2 spacious bedrooms and 2 full bathrooms, complete in your exclusive, bright, ground-level premium parking garage. With 895 sq.ft of thoughtfully designed living space plus a private balcony, this eco-conscious home boasts 9-foot ceilings, luxury vinyl wood plank flooring throughout, a sleek kitchen featuring quartz countertops, upgraded cabinetry, and a stylish backsplash.The primary ensuite has been fully upgraded, showcasing a frameless glass standing shower and designer tiles throughout. Enjoy the convenience of in-unit laundry, central air conditioning, and a layout that perfectly balances function and style.Additional building features include a golf simulator and on-site hair salon located in the retail space below perfect for lifestyle and convenience. (id:60365)
15 - 665 Millway Avenue
Vaughan, Ontario
Great Location Frontage & Exposure on Langstaff Rd. Approx. 2,105 Sq.Ft, .all ground Floor Space Includes 700 Sq.Ft. Office (reception, 2 private offices, drawing counter area, kitchenette & 1x 2 pc bathroom). Bright Clean Warehouse Space Approx. 1,405 Sq.Ft., Painted Walls & Roof Deck, Large D/I Door, Storage Mezzanine, (racking can be negotiated), 2pc Bathroom Wash Sink. Clean Space. (id:60365)

