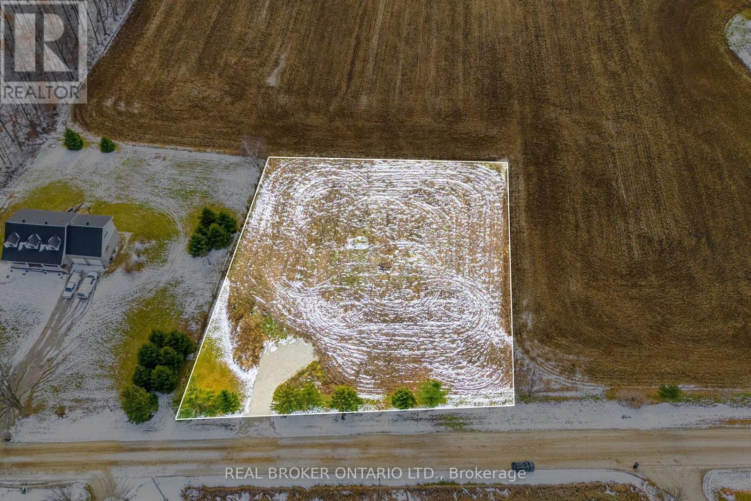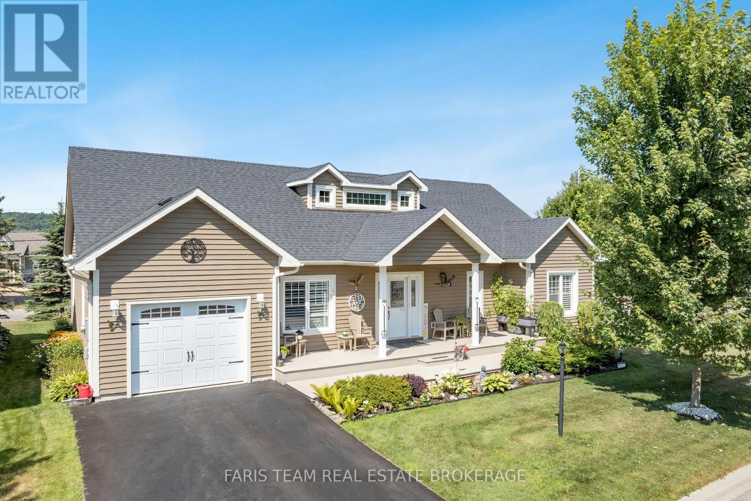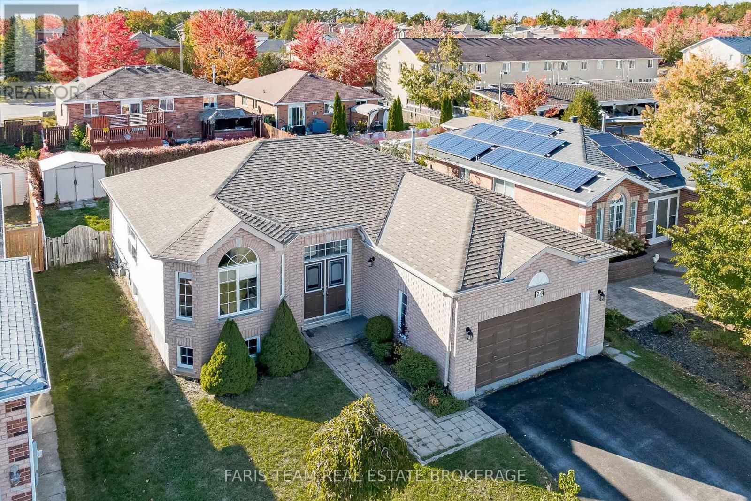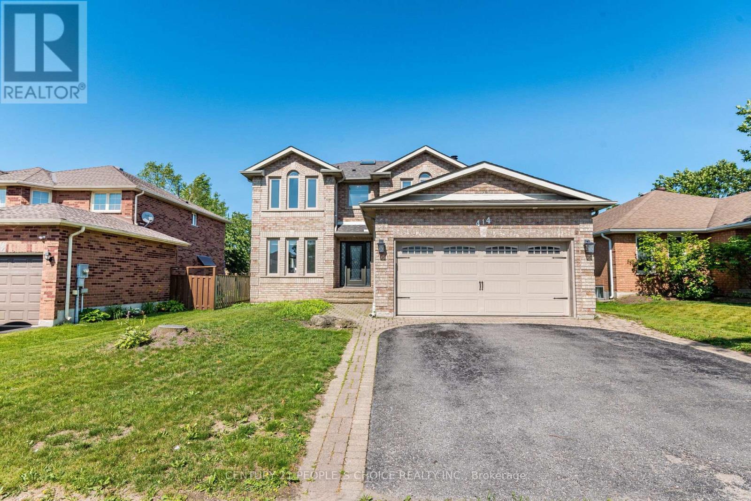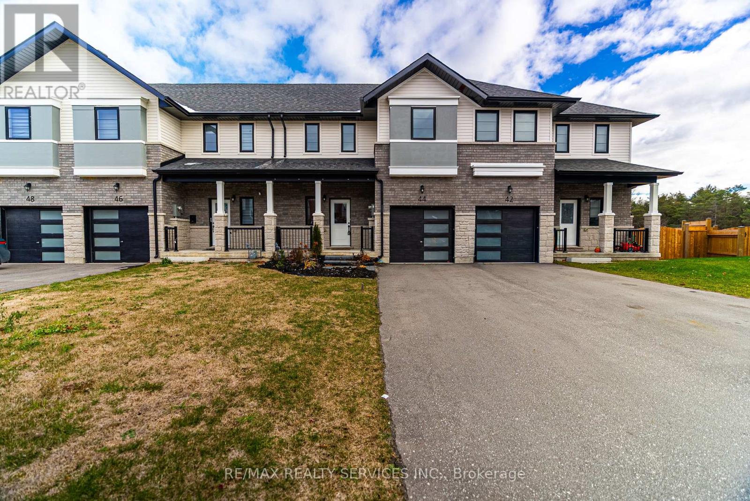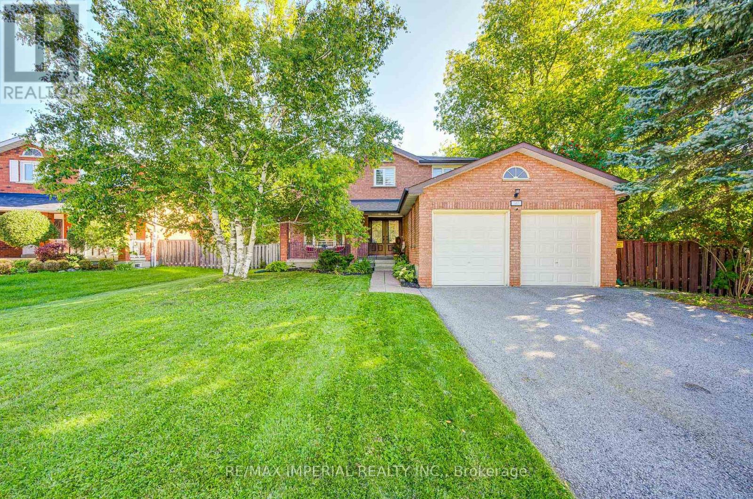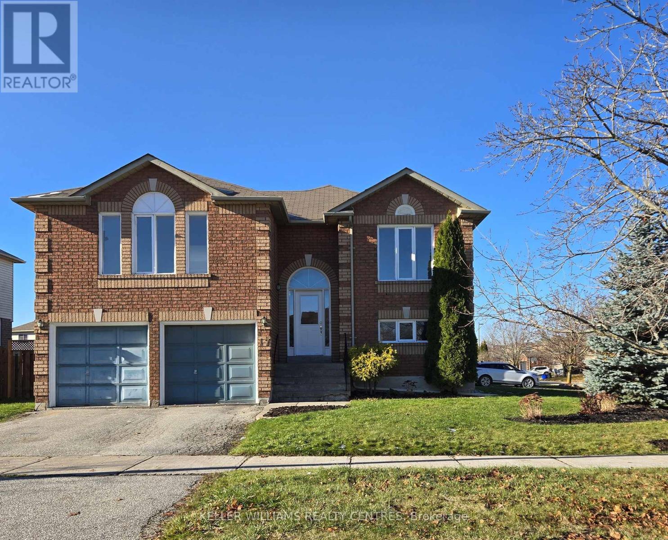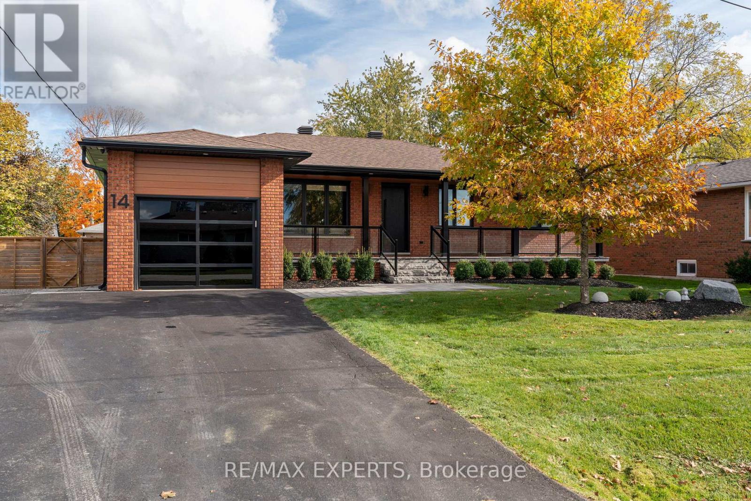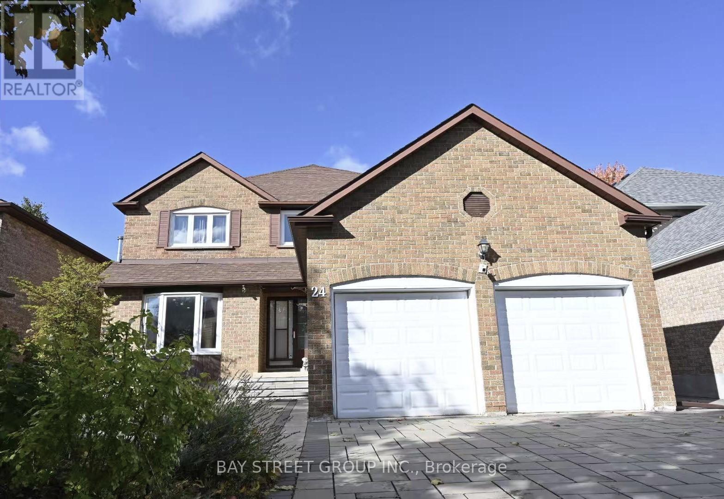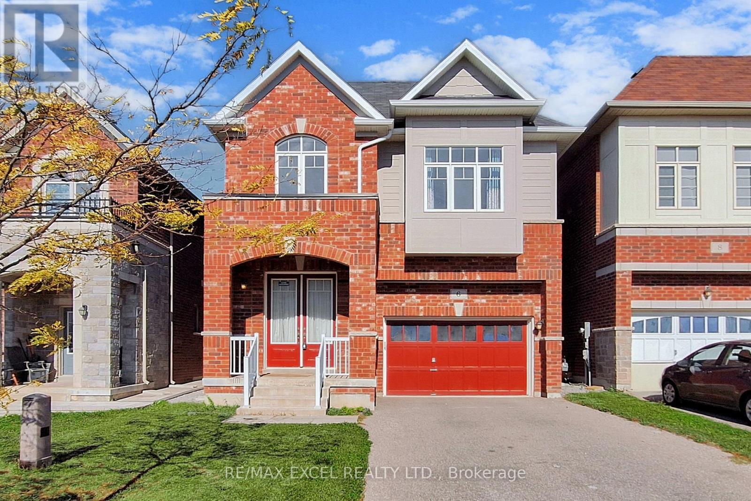6449 12 13 Side Road
Clearview, Ontario
Just imagine... it's a year of firsts in your newly built home at 6449 12/13 Sideroad. A home designed exactly the way you've always envisioned. Outside, the view stretches across your 200 feet of frontage and a level, fully cleared landscape and peaceful country fields - your own private slice of the Clearview countryside! You step out onto the porch, maybe it's a wide wraparound, or a modern farmhouse deck, coffee in hand, the quiet hum of rural life greeting you. It's calm. It's private. It's yours.Today's agenda is simple, the way country living should be.You take the quick 6-minute drive into Creemore. Your first stop: The Bank Café, where the smell of freshly roasted beans fills the air. Coffee in hand, you stroll along Mill Street, popping in and out of boutiques, local bakeries, and artisan shops. Maybe you grab pastries for later or pick up something handmade from one of the local makers Creemore is known for.Back home, the afternoon is yours.Maybe you plant vegetables in the garden you've always wanted. Maybe you relax on the deck with a book. Or maybe you lace up your hiking boots and explore one of Clearview Township's many nearby trails. Devil's Glen, Noisy River Provincial Park, and sprawling conservation areas are all close enough for spontaneous adventure. And in the winter? Blue Mountain and Devil's Glen await weekend ski days. Here you aren't just building a house. You're building the life and lifestyle you've been imagining. Your Clearview story starts here. (id:60365)
2 Grew Crescent
Penetanguishene, Ontario
Top 5 Reasons You Will Love This Home: 1) Exceptional ranch bungalow offering serene water views, a bright open-concept layout, and spacious front and back decks, perfect for enjoying the warmer months in the sought-after Village at Bay Moorings 55+ community 2) Beautifully landscaped corner lot with mature gardens, a built-in sprinkler system, and complemented by a double driveway for added convenience 3) Generous primary suite with a walk-in closet and exclusive ensuite access, featuring a dual-sink vanity for both style and functionality 4) Additional highlights include a versatile den, an expansive crawl space, parking for up to three vehicles, and worry-free living with access to a brand-new clubhouse 5) Ideally located near shopping, Discovery Harbour, Georgian Bay, and scenic walking trails, with local restaurants just minutes away. 1,683 above grade sq.ft. Visit our website for more detailed information. (id:60365)
24 Marsellus Drive
Barrie, Ontario
Top 5 Reasons You Will Love This Home: 1) Charming raised bungalow with an all-brick exterior, set in a quiet and family-friendly neighbourhood close to parks, schools, transit, and everyday amenities 2) Bright and inviting interior with sunlight streaming through large windows, creating an uplifting atmosphere that enhances the open and comfortable layout 3) Beautifully updated kitchen serving as the vibrant centre of the home, offering modern finishes and seamless flow for cooking, gathering, and entertaining 4) Fully finished basement complete with a spacious bedroom, full bathroom, and versatile living area, perfect for guests, teens, extended family, or an in-law suite 5) Rare fully finished, climate-controlled garage featuring a Mitsubishi air conditioner and heat pump, ideal for a workshop, studio, or secure space for cherished vehicles, along with a fully fenced backyard providing generous greenspace for relaxation and play, 1,216 above grade sq.ft. plus a finished basement. (id:60365)
414 Cundles Road W
Barrie, Ontario
This Is What You Have Been Waiting For!! Detached 4 Bedrooms Family House With Double Garage And Many Upgrades!! This Gem Comes With Upgraded Inserted Front Door!! Nice Size Foyer To Welcome You!! Upgraded Hardwood In Living And Dinning Room!! Family Room With Wood Fireplace(As Is) And Stone Accent Wall With Pot Lights!! Chef's Dream Kitchen With Stainless Steels Appliances/Quartz Countertops/ Vallance Lighting/Backsplash/ Extra Pantry For Storage/ Eat In Breakfast/ Walk Out To Decent Size Backyard With 2 Tier Deck!! Primary Bedroom With Attached Huge Closet/Sitting Area For You To Enjoy/6Pc Spa Kind Of Bathroom With Double Sink And Glass Shower. All Bedrooms Are Also Good Size. Second Floor Skylight For Natural Light, Carpet Fee House Except Staircase, Nicley Tucked In Main Floor Laundry, Entrance to Garage with Garage Door Opener. (id:60365)
44 Lahey Crescent
Penetanguishene, Ontario
Prime Location in Penetanguishene! Beautiful ravine-backing townhouse featuring 3 bedrooms plus a den, 2.5 bathrooms, and a look-out basement. This upgraded home offers a modern kitchen with stainless steel appliances, custom backsplash, and a waterfall center island. Enjoy oak stairs with iron pickets, a spacious primary bedroom with a 4-piece ensuite, and large windows that fill the home with natural light. The ravine lot provides privacy with no homes behind and includes a large deck and fully fenced backyard - perfect for relaxation or entertaining. The unfinished basement offers plenty of space for storage or a future gym. Parking for 3 cars (garage + 2 driveway spaces).Fantastic location close to the lake, community center, Georgian Bay General Hospital, and Hwy 400.AAA tenant - no smoking. (id:60365)
147 Millard Street
Whitchurch-Stouffville, Ontario
Welcome To This Beautifully Maintained 4 Bedrooms Home in Heart Of Stouffville , It sits on an oversized lot with stunning, landscaped gardens. The updated kitchen features ample counter space, generous storage, and a bright eat-in area that flows seamlessly into the spacious family room, complete with a gas fireplace and large windows. Hardwood Floor Through-Out. Master-Ensuite With Frameless glass shower. The Finished Walk-Out Basement Offers Additional Living Space With a Kitchen And A Bedroom. Large space in the backyard for outdoor relaxation. Also Close to all amenities, schools, parks, trails, golf courses, and more. (id:60365)
17 Iveagh Drive
Georgina, Ontario
All-brick 3-bedroom bungalow in a quiet neighbourhood featuring a large eat-in kitchen with walk-out to the deck, three good-sized bedrooms, and a finished walk-out basement with a spacious rec room, office/bedroom, 3-piece bath, and entry to the 2-car garage. (id:60365)
509 - 55 Oneida Crescent
Richmond Hill, Ontario
Welcome to 55 Oneida Crescent, Suite 509 - in one of Richmond Hill's most desirable communities. This bright and spacious unit features an open-concept layout that maximizes natural light, creating an inviting atmosphere throughout. The living and dining area flows seamlessly to a large private balcony where you can relax and enjoy serene northeast views, adding an extra layer of charm to your everyday living. The primary bedroom is generously sized with large windows and a decorative knotty pine wall. 2 full bathrooms and the added convenience of in-suite laundry provide both comfort and functionality. This suite combines modern finishes with a practical layout. Residents of 55 Oneida Crescent enjoy access to excellent building amenities including a fitness centre, party room, beautiful roof top garden, indoor pool, multimedia theatre, 2 party rooms, sauna, and 24-hour concierge service for peace of mind. Outdoor spaces are beautifully landscaped, with walking paths and nearby green areas to enjoy. Perfectly situated near Yonge Street, the building offers unbeatable access to public transit, including the Langstaff GO Station, VIVA and YRT bus routes, and quick connections to Highway 407 and 404. Shopping, dining, and entertainment options abound with Hillcrest Mall, local restaurants, parks, and top-rated schools all just minutes away. This is more than just a condo-it's a lifestyle of comfort, convenience, and community in the heart of Richmond Hill. Suite 509 at 55 Oneida Crescent is ready to welcome you home. (id:60365)
2609 - 5 Buttermill Avenue
Vaughan, Ontario
Spacious 2 Bedroom + Den Suite at Transit City, 5 Buttermill Ave! Located in the heart of Vaughan Metropolitan Centre, just steps to Vaughan Subway Station for quick access to Downtown Toronto. Surrounded by world-class attractions including Vaughan Mills Shopping Centre, Canadas Wonderland, IKEA, Cineplex, and an array of dining and retail options. Enjoy convenient access to Highway 400/407 and everyday amenities right at your doorstep. (id:60365)
14 Henry Street
Essa, Ontario
Perfect Family Home On An Oversized Lot! Welcome To 14 Henry Street, A Stunning Fully Renovated Detached Home On A Quiet, Family-Friendly Street. Thoughtfully Designed Throughout, Featuring Three Spacious Bedrooms Upstairs Plus A Guest Suite In The Finished Basement. Bright Main Floor With Walk-Out Patio From The Kitchen. Custom Built-In Bar With Oversized Island And Rec Room In The Basement - Perfect For Hosting and Entertaining. Three Elegant, Modern Full Bathrooms And A State-Of-The-Art Laundry Room. Step Outside To A Backyard Oasis Met With A Putting Green, Insulated Gazebo With Fireplace, Fire Pit And Outdoor Kitchen, As Well As An Abundance Of Extra Greenery For Child Play And Hosting A BBQ. Beautiful Curb Appeal, Oversized Driveway, Meticulously Maintained, And Located In A Desirable Growing Neighborhood. A Perfect Blend Of Luxury, Comfort, And Family Living - A Slice Of Paradise Minutes Away From Highway 400. Truly The Definition Of Turn Key! (id:60365)
24 Beasley Drive
Richmond Hill, Ontario
Impeccably Maintained, Beautifully Updated Family Home in Prestigious Mill Pond Community. This Beautiful Home Offers Excellent Layout Featuring Very Well Appointed and Large Sized Living, Family and Dining Rooms, Renovated Washrooms. All Brick Exterior, $$$ Upgrades: Hardwood Flooring on Main & Upper, Pot Lights, Office on Main. Grand Open-To-Above Foyer with Soaring Openness. Oak Staircase W/Iron Pickets. Spacious Powder Room and Laundry Room on Main Floor. Family Size Kitchen with Updated White Cabinets and Granite Counter Tops, S/S Fridges, Gas Stove, B/I Oven & Microwave, Dishwasher, Backsplash, Centre Island, Large Breakfast Area. Huge Master w/ 5pc Ensuite, Sitting area. Generously Sized Bedroom with Renovated 4pc Ensuite, Two Walk-Outs to Private Backyard with Interlocking Patios(2022), Landscaped Front Yard with Interlocking Drive Way. Updated Hi-efficiency Furnace & Air Conditioning(2023) and Windows Through-out. Owned Hot Water Tank(2020) . Top Ranked School Zone (Pleasantville Public School, St. Theresa of Lisieux Catholic High with AP Program and Alexander Mackenzie High with IB and Art Program). Great Neighborhood!! Steps to Public Transit, Plaza and Schools, Close to Park, Millpond & Hospital. (id:60365)
6 Kavanagh Avenue
East Gwillimbury, Ontario
7 Yrs Gorgeous Detached House. Wide Long Driveway ,No Sidewalk ,Professional Interlock Backyard. Double Door Entrance. Bright & Spacious W/ Open Concept 9' On Main Floor & 9'On 2nd. Hardwood Floor Thru-Out On Main. Main Floor Office .Quartz Countertops And Island, Quartz Vanity Top In All Baths.Huge Master Bedroom With 5Pc Ensuite & His & Hers Closets. Close To School, Highway, Shopping Mall ,Golf (id:60365)

