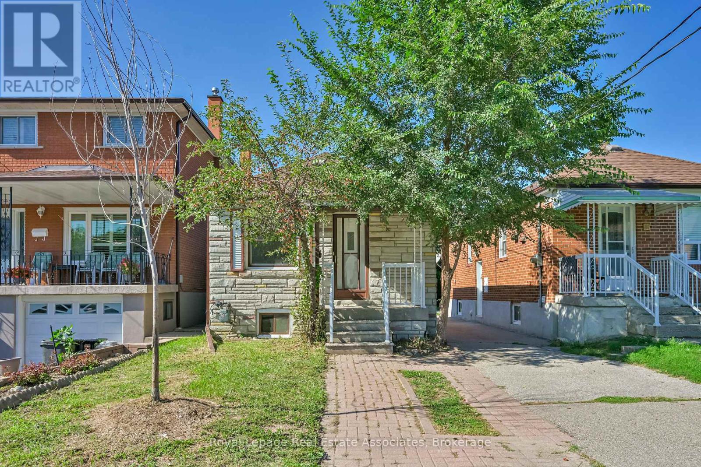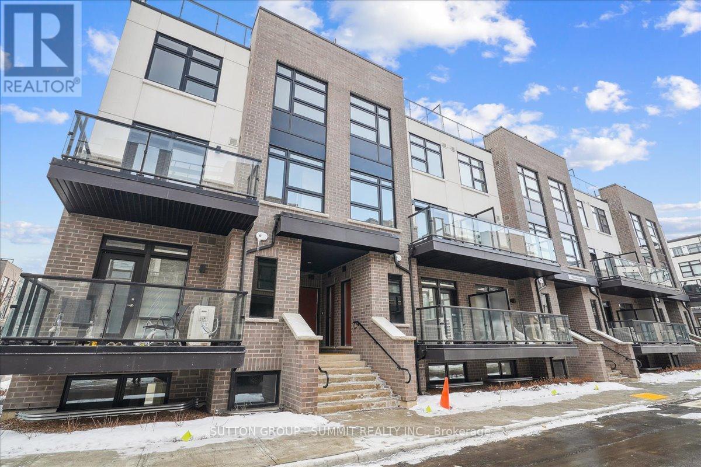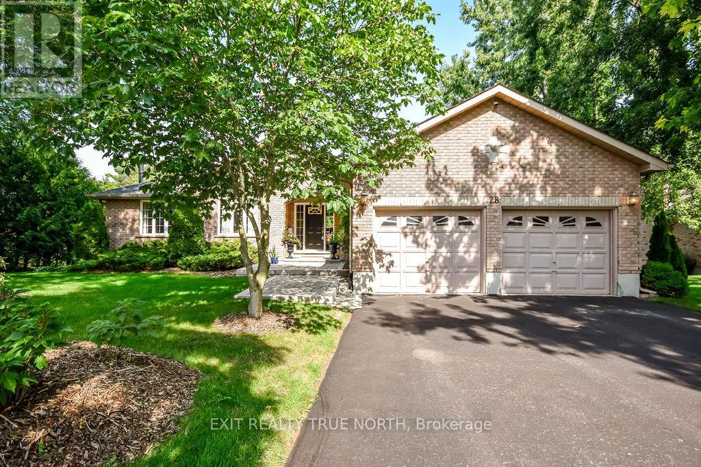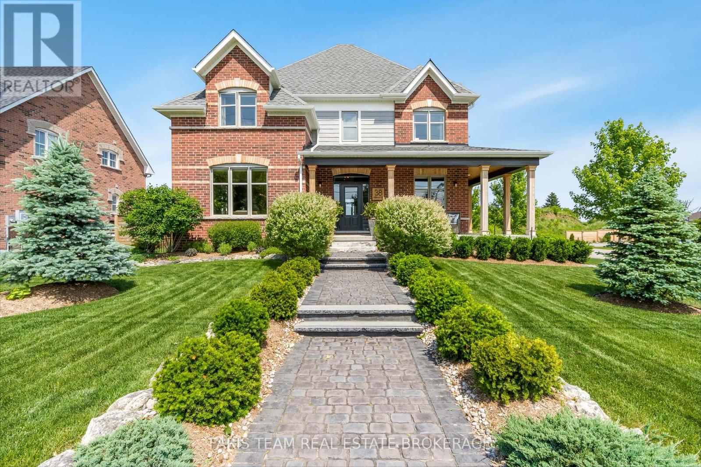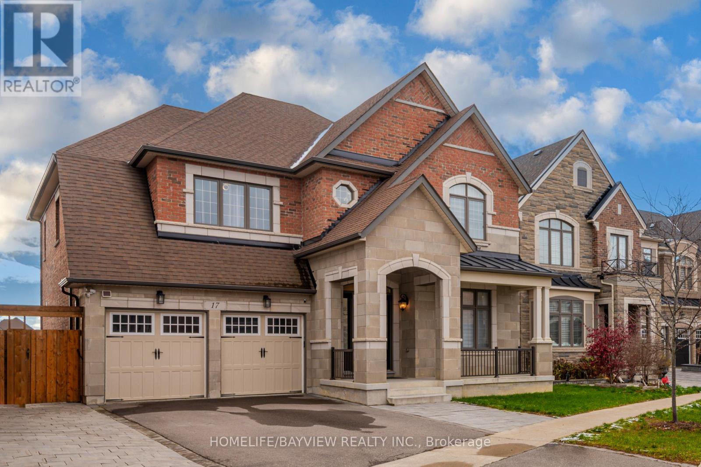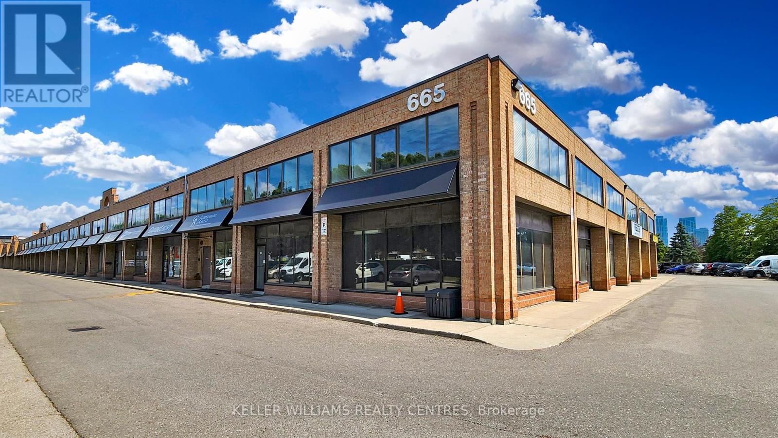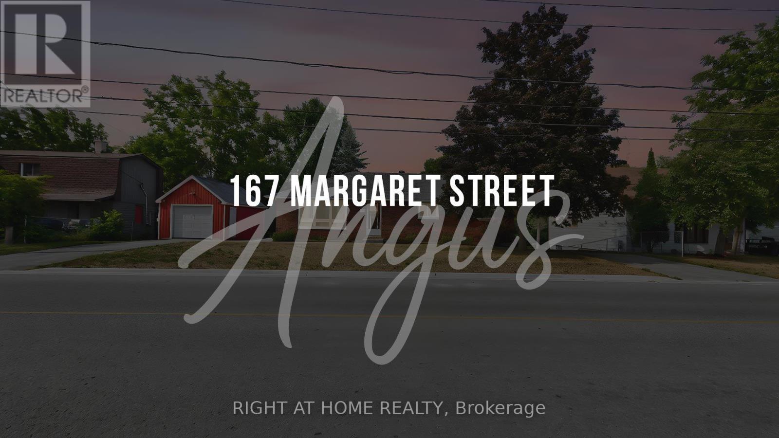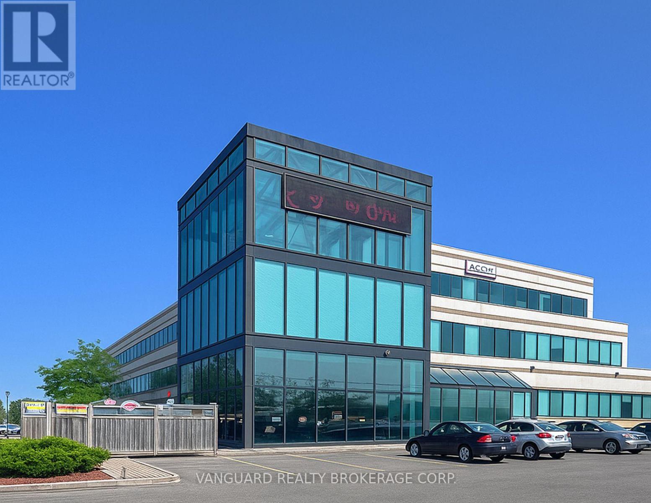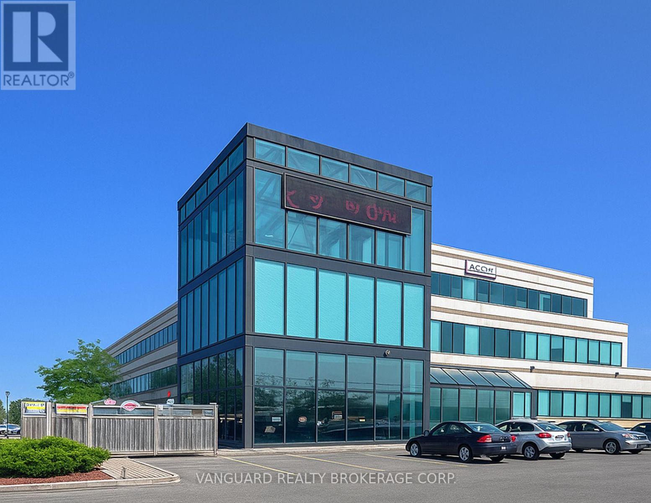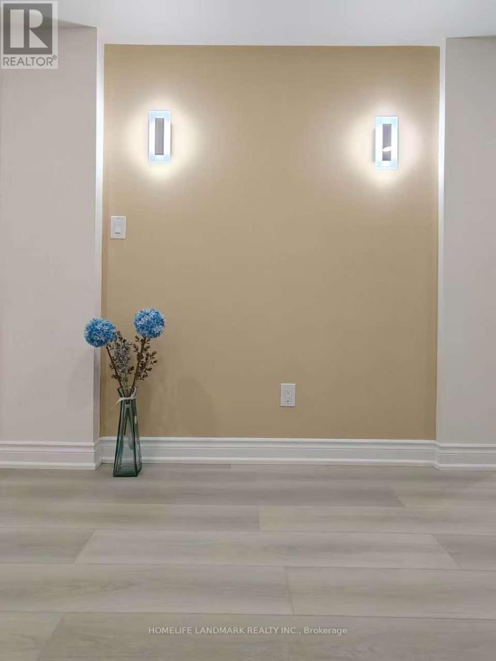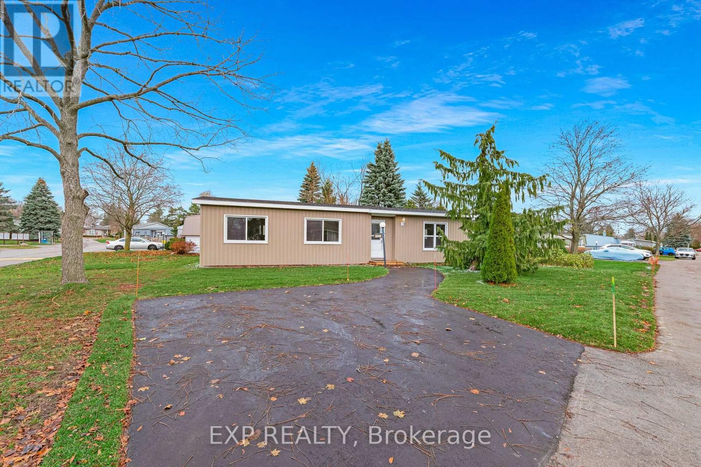20 East Drive
Toronto, Ontario
Charming Fully Renovated Home Just Steps From Scarlett Woods Golf Course! This Home Features An Updated Kitchen With Stainless Appliances, Full 4Pc Bath Upstairs And Large Sun Filled Room. Finished Basement With Large Windows Allows Lots Of Natural Light And Includes Ensuite Laundry And 2Pc Bath. Situated On An Overized Large Deep Lot Provides For Nice Outdoor Space In Private Backyard. Mutual Drive With 3 Parking Spaces along with Secluded Rear Patio at Large Storage Shed. (id:60365)
105 - 1593 Rose Way
Milton, Ontario
This gorgeous brand new build offers modern living at its finest, featuring 3 bedrooms, 2 bathrooms, an incredible rooftop terrace, and 2 underground parking spaces. The main floor boasts 9ft ceilings, lots of natural light, a kitchen with granite countertops, and a living room with a walk-out to the balcony. The second floor contains 3 bedrooms, a 4-piece bathroom and a 3-piece primary ensuite. The third levels features a huge rooftop terrace, perfect for relaxing or entertaining with family and friends. Conveniently located close to schools, golf course, hospital, parks and more. (id:60365)
28 Nicholson Crescent
Springwater, Ontario
Discover the charm of Snow Valley with this stunning all-brick bungalow, where nature, comfort, and style come together. Offering over 3,000 sq. ft of living space on a beautifully landscaped, mature treed lot this home is bound to impress. Inside, Brazilian Cherry hardwood floors lead through the open-concept main level, highlighted by a great room with soaring cathedral ceilings. The kitchen is a showstopper with marble countertops, a matching backsplash, porcelain tile floors, and a seamless walkout to the deck, perfect for outdoor dining and entertaining. The primary suite offers a walk-in closet and ensuite, with two additional bedrooms completing the main floor. The walkout lower level is designed for comfort, featuring a family room with a wood-burning fireplace, expansive windows, and easy access to a patio and hot tub. A fourth bedroom, an additional versatile room with double french doors, and a spa-like bath with marble floors and a jet tub add even more space and flexibility. With walking trails, forests, skiing, and golf just moments away, and Barrie only five minutes down the road, this home combines everyday convenience with four-season enjoyment. (id:60365)
38 Nelson Street
Clearview, Ontario
Top 5 Reasons You Will Love This Home: 1) Positioned on the largest corner lot within an exclusive enclave of just 15 homes, this 5-year-old custom William Model by Alliance Homes exudes timeless Victorian-inspired architecture paired with modern luxury, introduced by a wraparound porch with striking hemlock posts and cedar accents 2) Designed with over $258,000 in premium upgrades, the interiors highlight engineered hardwood flooring, bespoke millwork, coffered ceilings, and recessed lighting, while the serene primary suite impresses with a spa-worthy ensuite showcasing a glass walk-in shower, soaker tub, and refined finishes 3) At the heart of the home, a chefs dream kitchen awaits with quartz counters, a handcrafted Mennonite island, a commercial-grade gas range, a farmhouse sink, and a custom servery with bar fridge, complemented by smart conveniences including a Nest system, central vacuum, reverse osmosis, water softener, and a spacious crawl space 4) Outdoor living is at its finest with a landscaped backyard retreat offering a multi-tiered deck, built-in hot tub, pergola, lush gardens, and raised vegetable beds, while the detached garage mirrors the same craftsmanship with pine finishing, epoxy floors, and its own vacuum system 5) Ideally situated just steps from Creemores charming downtown of shops, cafés, and festivals, with easy access to trails, schools, parks, and top-tier destinations like Blue Mountain, Devil's Glen, and Mad River Golf, all within a comfortable drive to Toronto and the GTA. 2,806 above grade sq.ft. plus an unfinished basement. (id:60365)
17 Lacrosse Trail
Vaughan, Ontario
Welcome To This Bright and Spacious Home, Located on Premium Treed Lot! Three Reasons to Fall in Love w/ This Property: A) Minutes Away From HW400 and the Famous Kleinburg Downtown w/ Upscale Eateries, Beautiful Nature Parks and Art. B) Quality Build by Mattamy Homes with High Ceiling, Tastefully and Professionally Upgraded and Decorated w/ Plenty of Outside Parking. C) Safe and Established Neighborhood. Come to Take a Look! (id:60365)
30 - 665 Millway Avenue
Vaughan, Ontario
Multi-Purpose (EM1 Zoning) Complex In Sought After Location With Excellent Langstaff Rd Sign Exposure. Versatile two-level industrial unit. Easily Accessible To All Major Highways & Amenities. Unit Has Open Concept Design On Both Floors. Second Floor Also Offers A Large Mezzanine and a Bathroom. 2 Spacious Offices on Main Floor Feature Laminate Flooring, 3-Piece Bath & Lots Of Storage Space. Large Storage Accessible From 2nd Office W/Ceramic Flooring. Industrial Space Has Concrete Flooring, 12 Ft. High Garage Door.18 Ft. Ceiling Heights & Lrg Storage/Work Area. Unit Has Central Vacuum. Front Office (14.76 X 20.98 Ft), 2nd Office (13.74 X 9.87 Ft), Storage Rm (10.66 X 14.50 Ft), Garage Storage (18.70 X 31.33 Ft). Ample Surface Parking. (id:60365)
167 Margaret Street
Essa, Ontario
Charming all brick bungalow with endless possibilities!Step into this home that has been meticulously maintained, where pride of ownership shines through every corner. Nestled on a generous 96' x 175' in town lot, this 3 + 1 bed, 2 bath home is the perfect canvas for your dream home. This property features a walkout basement, 2 driveways, a separate garage with basement for additional storage, a shed in the backyard, and a 3 season sun-room overlooking the tranquil backyard.The main floor features a welcoming layout with a spacious family room, functional kitchen with dining area, 4 pc bath, and three bedrooms full of natural light. The walk-out basement provides endless possibilities. A convenient separate entrance leading to the lovely 3-season sun-room and backyard. The basement offers an additional bedroom, 3 pc bath, cozy rec room, and large storage space, which includes a workshop area and cold cellar. The backyard offers plenty of space for creating an exquisite backyard! You would have space for it all, gardening, play, and relaxation. With a little creativity and vision, you can transform this well loved home to a property of your dreams. Don't miss out on this gem, it might not last long! (id:60365)
300a - 1091 Gorham Street
Newmarket, Ontario
Modern and professionally finished office space located in the heart of Newmarket's thriving employment node. Ideal for a wide range of professional, users seeking a clean, efficient, and move-in-ready environment. The space features bright window exposure, private offices, open work areas, boardroom, kitchenette, and ample on-site parking. Convenient access to Hwy 404, Leslie Street and major amenities, with flexible layouts to accommodate both small teams and growing operations. Well-managed building in a high-demand corridor surrounded by established businesses and employment growth. Other sizes available. (id:60365)
300b - 1091 Gorham Street
Newmarket, Ontario
Modern and professionally finished office space located in the heart of Newmarket's thriving employment node. Ideal for a wide range of professional, users seeking a clean, efficient, and move-in-ready environment. The space features bright window exposure, private offices, open work areas, boardroom, kitchenette, and ample on-site parking. Convenient access to Hwy 404, Leslie Street and major amenities, with flexible layouts to accommodate both small teams and growing operations. Well-managed building in a high-demand corridor surrounded by established businesses and employment growth. Other sizes available. (id:60365)
11 - 167 Applewood Crescent
Vaughan, Ontario
Two bright second-floor offices available in a prime Vaughan location. This walk-up space features two separate offices, large windows with plenty of natural light, hardwood floors, and pot lights throughout. The suite includes a private washroom with toilet and shower, plus a separate sink area.Located in a well-maintained, professional complex close to Vaughan Mills, the Vaughan Metropolitan Centre, and major highways 400, 401, and 7.Move-in ready, includes one private parking spot and plenty of visitor parking.Gross rent includes all utilities and TMI. Tenant is responsible only for phone, internet, and content/liability insurance. (id:60365)
252 Borealis Avenue
Aurora, Ontario
Rare Find! Beautifully renovated, bright, and modern 2-bedroom basement apartment featuring a spacious living area and an oversized storage room. This unit offers an open-concept layout with a stylish contemporary kitchen, a luxurious full bathroom, private laundry, one parking space, all-new appliances, and a separate private entrance. Situated in a quiet, family-friendly neighborhood within walking distance to shops, supermarkets, banks, restaurants, schools, and parks. Just minutes from Highway 404 and major shopping centers, this home offers the perfect combination of comfort, privacy, and convenience. Additional Information: No pets. No smoking. Tenant responsible for 1/3 of utilities. (id:60365)
52 Corner Brook Trail
Innisfil, Ontario
Welcome to this beautifully renovated 2 bedroom, 2 bathroom bungalow located in a sought after 55+ adult land lease community. Offering modern comfort and style, this home has been completely updated with all-new kitchen appliances and a bright, open-concept layout. The spacious family room flows seamlessly into the sun-filled solarium, with large windows and provide a walkout to a private deck perfect for relaxing or entertaining. The primary suite features a walk-in closet and a 3 piece ensuite, while the second bedroom and full bath provide space for guests or a home office. Enjoy easy, maintenance free living in a welcoming community designed for your lifestyle.Land Lease Fees are as follows: Rent: $855.00 Site Tax: $187.51 Total: $1042.51. Don't miss the chance to move into a turnkey bungalow that combines modern upgrades with community living at its best. (id:60365)

