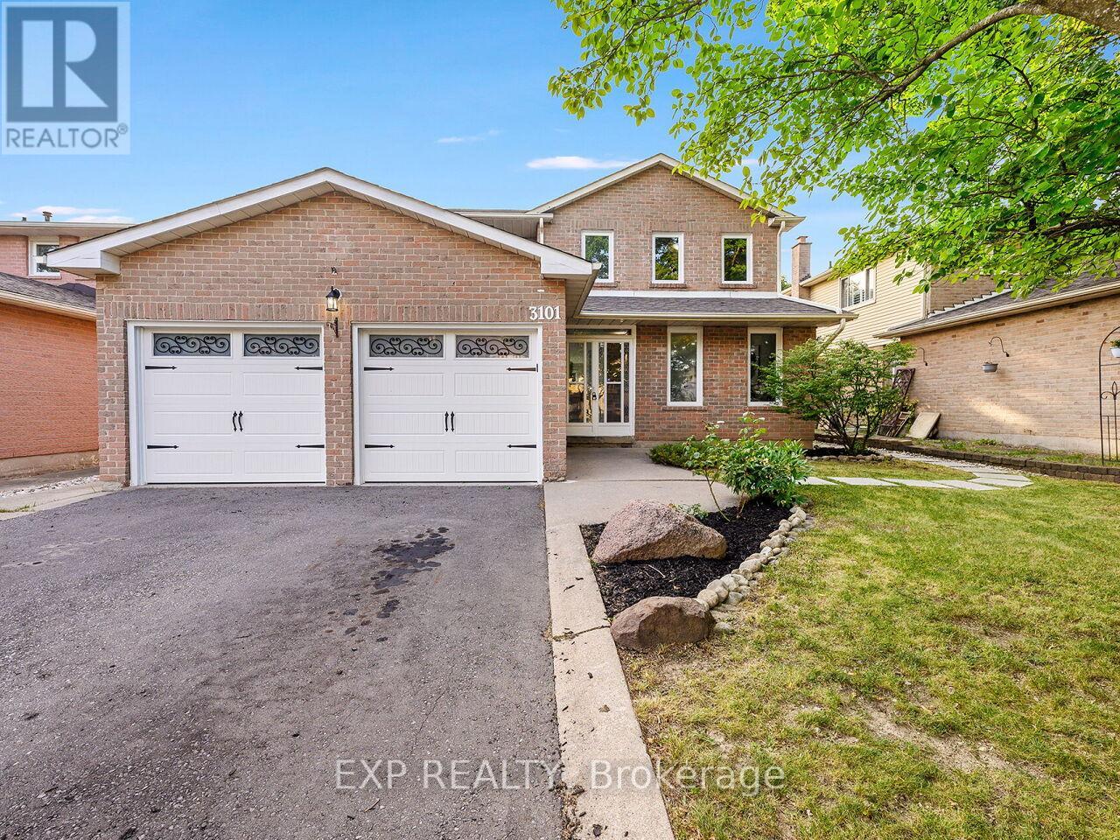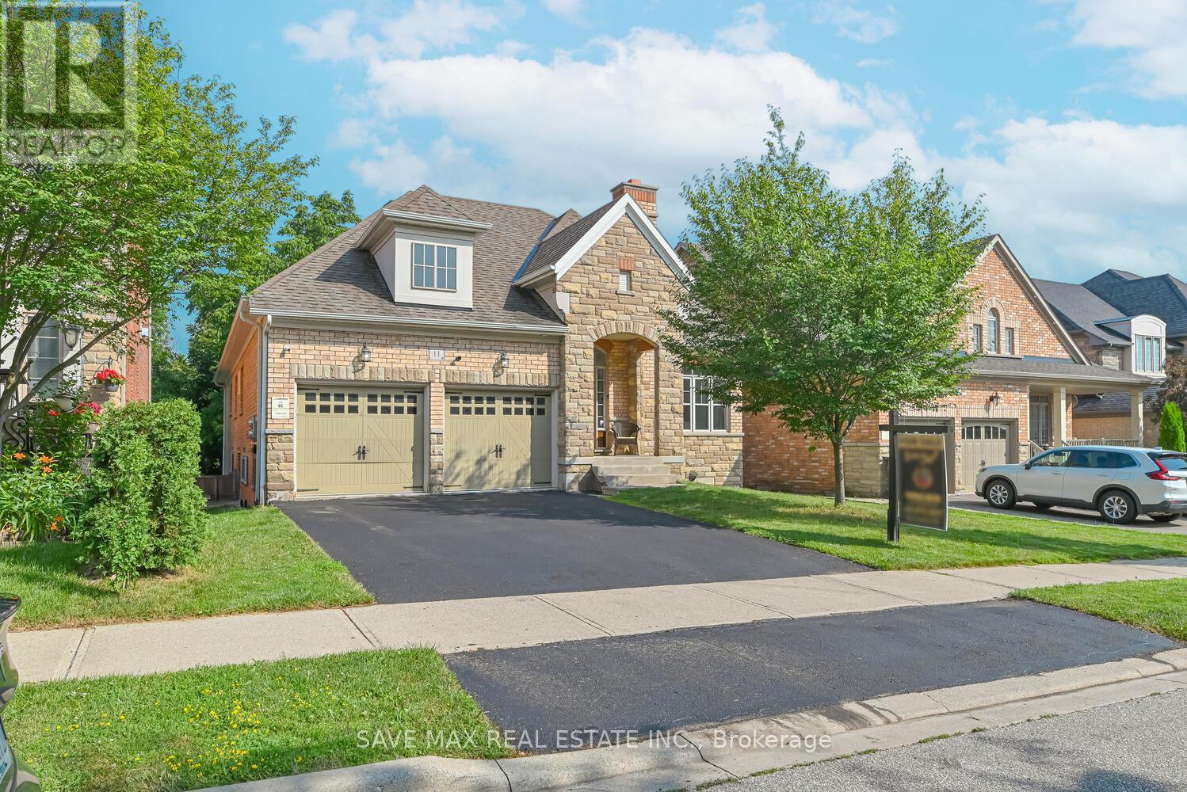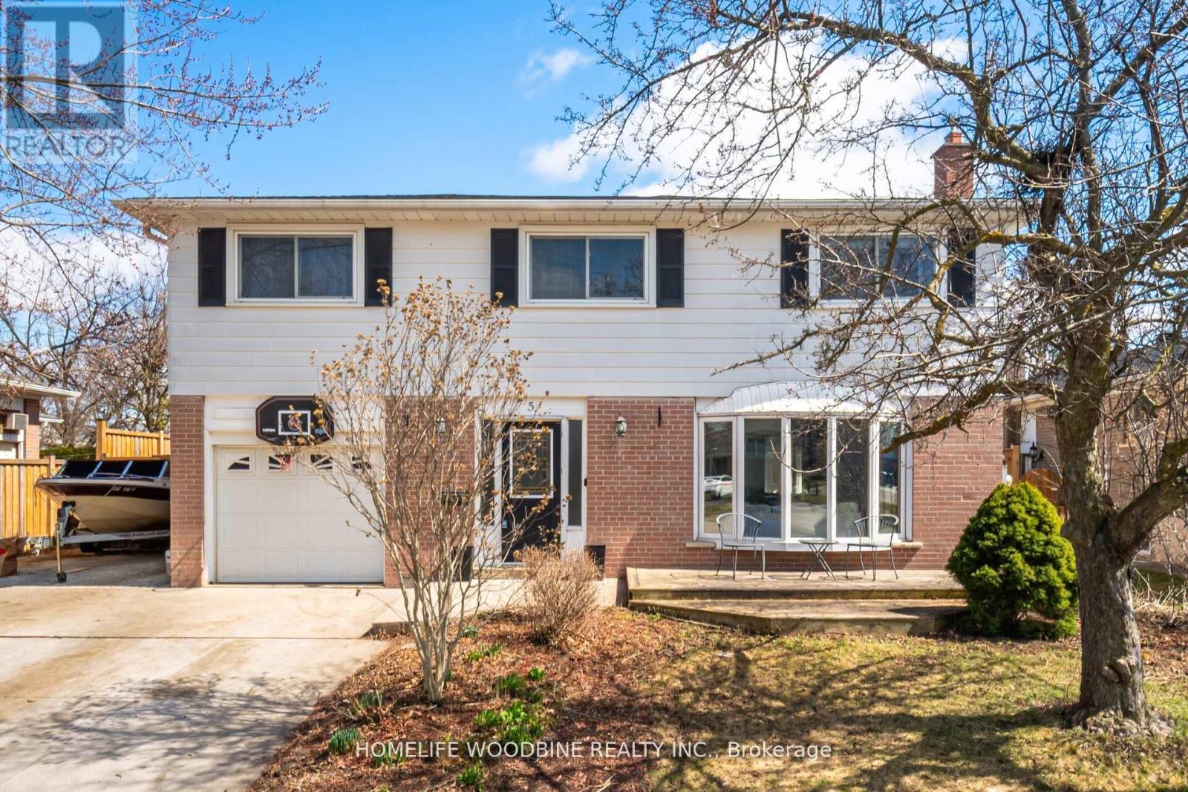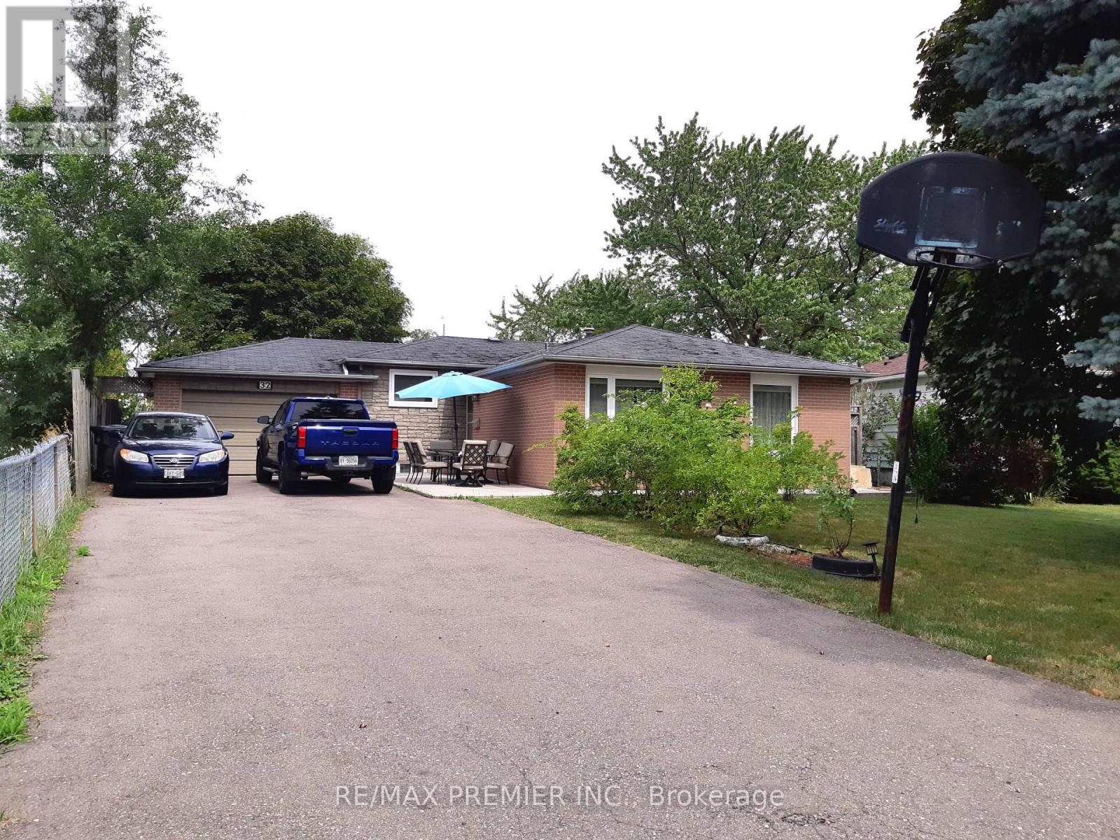23 Kennedy Street
Halton Hills, Ontario
Just a short drive from Georgetowns historic downtown, this thoughtfully designed bungalow sits on a quiet street in a family-friendly neighbourhood, offering style, space, and smart upgrades inside and out. A large covered front porch, perfect for morning coffee, and a landscaped front yard create a warm and welcoming first impression. Step inside to find 9-foot ceilings, crown moulding, and an open-concept main floor filled with natural light from multiple sun tunnels and a convenient 2-piece powder room. The great room features a 10-foot coffered ceiling with built-in LED lighting and a walkout to the backyard. The kitchen includes granite countertops, a centre island, stainless steel appliances, floor-to-ceiling pantry storage, and a second walkout to the deck. The main level offers three bedrooms. The primary suite overlooks the front yard and includes a walk-in closet and 3-piece ensuite. Bedrooms two and three share a Jack-and-Jill 4-piece bath, with one offering a double closet and the other a walk-in. A well-appointed laundry room located on the main floor with built-in cabinetry and a sink offers access to both the side yard and garage. The finished basement includes a separate side entrance and two distinct spaces. One features a full kitchen, a second laundry, a living room, an office, a bedroom, and a 4-piece bath. The other offers a large rec room with a pool table, another bedroom, an office, and a 3-piece bath. The attached garage provides parking for two vehicles and features 14-foot ceilings, ideal for a lift or extra storage, while the interlocking driveway accommodates four more. Out back, enjoy a private, fully fenced yard complete with a self-cleaning hydropool swim spa and hot tub (2020 -a $35K upgrade), a wraparound deck, and a garden shed. This home is perfect for multigenerational families, guests, or flexible use, and is minutes from the Go Station, downtown Georgetown, schools, shops, and more! (id:60365)
3101 Tours Road
Mississauga, Ontario
Beautifully Upgraded And Move-in Ready, This 4-bedroom Detached Home With A Newly Finished 3-bedroom Legal Basement Apartment Sits On A Premium 50 X 120 Ft Lot Backing Onto Scenic Walking Trails In One Of Meadowvale's Most Desirable Neighbourhoods. Located On A Quiet Street, It's Just Minutes From Meadowvale Town Centre, Public Transit, Hwy 407, Hwy 401, And The Top-rated Millers Grove Public School. The Main Floor Features A Bright, Fully Renovated Kitchen (2025) With Quartz Countertops, Stainless Steel Appliances, New Cabinets, Tile Flooring, A Bar-height Island, And A Large Bay Window Overlooking The Backyard. Enjoy Open-concept Living And Dining Areas With New Windows, Pot Lights, And A Cozy Family Room With Sliding Doors To The Yard. Additional Highlights Include A Main Floor Laundry Room And A Newly Renovated Powder Room. Upstairs Offers A Spacious Primary Suite With A Walk-in Closet And New Ensuite, Plus Three Generous Bedrooms And A Fully Renovated Family Bathroom. The Newly Finished Legal Basement Apartment Includes 3 Bedrooms, 2 Full Bathrooms, Private Laundry, And A Separate Entrance, Previously Rented For $2,800/Month Plus 30% Utilities. Recent Updates Include Brand-new Windows And Sliding Doors, New Garage Doors And Openers With Interior Access, And Certified Smoke Alarms Throughout. The Home Also Features A Beautifully Landscaped Walkway, A Huge Backyard, And Parking For 5+ Vehicles Including A Double Garage. An Exceptional Property With Space, Style, And Income Potential! (id:60365)
11 Haywood Drive
Brampton, Ontario
Wow! Rarely offered, one of the very few Bungalows in the prestigious Estates of Credit Ridge. Featuring 9ft ceilings on both the main floor and the basement, this home offers a seamless blend of elegance and functionality. Main floor offers separate Living/Dining room with Hardwood Floor, Eat-In Kitchen with Stainless Steel Appliances and Breakfast area with Juliette Balcony, Large Family room with Cathedral Ceiling, windows & Gas Fireplace. Large Primary Bedroom boasts high ceiling, 4pc Ensuite Bath and Walk-in Closet. Two other good sized bedrooms, powder room and another full 3pc Bath. The beautiful, bright Walk-out Basement features a large Living room with lots of pot lights, two generous sized bedrooms, full kitchen, 3pc bath and tons of storage space. Fantastic location, minutes from Mount Pleasant GO Station, close to elementary schools, near scenic ravine areas and only five minutes to Eldorado Park. Close to lots of great amenities, restaurants and shopping plazas. This home offers close to 4,000 sq ft of luxury living space and unmatched convenience in one of Brampton's most sought-after communities. Single Level Living at its best. Do not miss! (id:60365)
20 - 318 Laurier Avenue
Milton, Ontario
Welcome to your new home in Milton's Bronte Meadows neighbourhood! This is the complex you want to be in! This 3+1 bedroom townhome is perfect for families, first-time buyers, or anyone looking to simplify life. It's part of a small, well-run, family-friendly complex filled with mature trees, a strong sense of community, & a peaceful, private atmosphere. Inside, this home feels bright, warm, & welcoming, with lots of updates you'll love. The main floor has a beautiful custom kitchen, a spacious living & dining room, & a big window that looks out over the backyard.The kitchen is modern & stylish, w/ lots of storage and counter space. It has tall upper cabinets, under-mount lighting, a lovely backsplash, & a breakfast bar that opens to the living & dining room, great for cooking while chatting with family or friends! There's also a convenient powder room on this floor, tucked away for extra privacy. Upstairs, you'll find three good-sized bedrooms & a full bathroom, all painted in soft, neutral colours. On the ground level, there's a good sized front entrance, & a sliding door walk-out to your private fenced-in backyard, making it a great extension of the living space in warmer months. This lower level could be a fourth bedroom, home office, playroom, or recreation room, whatever suits your lifestyle best. Condo fees include: Water, Lawn Care (including owners' front & back yards), Snow Removal from Common Areas, & Visitor Parking. The location is amazing! You're just steps away from schools, parks, shops, restaurants, & beautiful trails. Bronte Meadows Park is right around the corner w/ soccer fields, a splash pad, tennis courts, and more! There's also a great community centre nearby w/ a pool, skating rinks, and a walking track. For commuters, getting around is easy w/ quick access to highways and public transit. This home has it all...space, comfort, privacy, and a warm community feel. Don't miss this rare chance to live in such a welcoming and wonderful place! (id:60365)
5 Stockman Crescent
Halton Hills, Ontario
Welcome to your dream home! Nestled on a quiet, family-friendly street in one of the towns most sought-after communities, this beautifully maintained 4-bedroom home is the perfect blend of comfort, style, and entertainment. Step inside to find a large open-concept upgraded kitchen, featuring high-end finishes, modern appliances, a spacious island, and plenty of room for family gatherings or hosting friends. The kitchen flows seamlessly into the expansive family room, complete with built-in speakers, making it the ideal space for movie nights, game days, or casual entertaining. For year-round enjoyment, this home boasts a gorgeous 3-season room perfect for cozy evenings with a wood burning fireplace, lively gatherings, or simply relaxing with a cup of coffee while overlooking the incredible backyard. Step outside and discover your personal paradise! The backyard oasis features a sparkling pool, a relaxing hot tub, and beautifully landscaped spaces designed for both fun and relaxation. Whether you're hosting a summer barbecue or enjoying a quiet evening under the stars, this backyard will be your favorite retreat. Additional highlights include: Spacious bedrooms with plenty of closet space Updated bathrooms Ample natural light throughout Attached garage and additional parking Quiet, safe street perfect for families Close to top-rated schools, parks, and amenities. This home truly has it all location, and lifestyle. Don't miss your chance to make it yours! (id:60365)
105 Benhurst Crescent
Brampton, Ontario
Welcome To This Luxurious 3-Year-New Home with Legal Basement Apartment & Premium Upgrades !!! Stunning, north-facing upgraded home offering over 4,000 sq. ft. of living space. Bright and open-concept layout with large windows and 9-ft smooth ceiling heights. Carpet-free throughout. Modern built-in appliance kitchen with ample space for family living and entertaining. Two-sided gas fireplace connects living and family rooms, adding warmth and charm. Custom home office and hardwired security camera setup for peace of mind. Spacious bedrooms all feature walk-in closets; primary suite includes his & hers closets. Professionally finished tile-interlocked backyard patio with raised garden bed. Enjoy your morning coffee on the charming front-facing 2nd-floor balcony with seating area. LEGAL 2-bedroom basement apartment with separate entrance currently rented for approx. $2,600/month. Additional HUGE rec room in basement with bar offers bonus living space. Dont miss this rare opportunity & book your showing today !!! Must check virtual tour. (id:60365)
32 Dunblaine Crescent
Brampton, Ontario
Wow, Wow! What A House For A Family That Wants To Live In A Beautiful Home & Enjoy The Beauty Of It Every Moment, Every Day, Every Season, THE MAIN FLOOR Where You Will Spend Most Of Your Time Is In Excellent Shape & Very Bright With Two Big Windows. The Huge Master Bedroom With His & Hers Closets & The Other 2 Bedrooms Are Separate On The UPPER LEVEL OF THE HOUSE. Both The Main & Upper Levels Have Amazing Looking Hardwood Floor. THE BASEMENT With Above Ground Windows & New Laminate Floor Is Very Spacious & Excellent Space To Accommodate One Or Two Members Of Your Family & Enjoy Their Life. THERE IS NO CARPET IN THIS HOUSE! THE LOT IS HUGE. The Backyard Is Fully Fenced With Vegetable Garden & Gazebo With BBQ For Eating Outside In The Nature. GARAGE Is Spacious Enough For One Car & For The Workshop Built In. There Is Space For 8 Cars On The Driveway & Patio Area Beside It. The House Is Close To Highways, Shopping, Schools, Etc. Pictures & Words Can't Be Enough To Explain The GREAT VALUE OF THIS HOME. Please Call & Make Appointment Today To See It. DON'T MISS THIS HUGE OPPORTUNITY! (id:60365)
56 Mill Street
Orangeville, Ontario
Welcome to 56 Mill Street, a luxurious century home in the heart of family-friendly Orangeville. Set on a large 87 ft x 172 ft lot with mature trees, this beautifully restored two & a half storey brick home offers timeless charm with modern comforts. Picture it as a new build home, with the exterior of a century home! Just steps from downtown shops, top restaurants, and community events, the location is unbeatable. Originally built in 1907, the home was gutted to the studs and professionally renovated in 2019 with all-new framing, spray foam insulation, windows, electrical, plumbing, HVAC, furnace, AC, and ductwork; no expenses were spared. Inside, enjoy soaring 10 ft ceilings, exquisite custom millwork, custom maple kitchen cabinetry, quartzite countertops, top of the line stainless steel KitchenAid appliances, a built-in wine cooler, and rich ash hardwood floors. The living room offers a cozy retreat with a gas fireplace, while the dining room showcases an exposed brick wall that adds warmth and heritage charm. The family room offers soaring 13.5 ft ceilings and opens to a stunning backyard with a stone patio, lush gardens, and a gazebo that creates a peaceful oasis at home. The primary suite is a luxurious escape that includes a spa-like 4-piece ensuite with heated floors and quartz countertops as well as a custom closet. Three additional sizable bedrooms offer comfort and versatility for children, guests or a home office; with built in closets and views of the pristine property. A detached, heated, and insulated garage with epoxy floors adds function and flexibility. 56 Mill Street is the perfect blend of historical elegance and high-end modern living, located in one of Orangeville's most desirable neighborhoods. With every detail thoughtfully updated and designed, this home offers unmatched quality, space, and convenience for the discerning buyer looking to enjoy the best of what this vibrant community has to offer. (id:60365)
112 Court Street N
Milton, Ontario
This Rare Gem Is Situated On A 66 X 130 Ft Deep Lot With Unobstructed Rear Views, Offering A Perfect Blend Of Charm And Modern Convenience. The Interior Boasts Turnkey Finishes, Including A Spacious Living Room, A Sunlit Family Room, And A Tastefully Upgraded Kitchen With Stainless Steel Appliances, A Built-in Dishwasher, A Gas Stove, And A Center Island. The Fully Upgraded Bathroom With Heated Floors Ensures Cozy Comfort During Winter. Upstairs, You'll Find Three Generously Sized Bedrooms Filled With Natural Light. The Home's Standout Feature Is Its Cottage-inspired Addition, Blending Suburban Living With Rustic Charm. This Space Showcases Large Windows, A Spacious Dining Area, And A Natural Wood-burning Fireplace With Breathtaking Backyard Views. Additional Highlights Include A Fully Insulated And Heated 1.5-car Garage, Which Can Serve As Extra Living Space Or Storage, And An Insulated Backyard Shed With Electrical Capabilities. This Is A Must-see Property To Truly Appreciate Its Unique Design, Incredible Privacy, And Exceptional Value. **EXTRAS** Backs Onto Green Space And The Holy Rosary Field, Surrounded By Mature Trees For Added Privacy. Features An Insulated Garage And Shed With Electrical, A Durable Metal Roof, And A Spacious 8-car Driveway. A Rare And Unique Lot In Old Milton. (id:60365)
3 Losino Street
Caledon, Ontario
Welcome to Your Ideal Home in Sought-After Southfield Village! Perfectly nestled in the highly desirable Southfield Village community, this stunning property offers the perfect blend of modern comfort, style, and unbeatable convenience. just minutes from Highway 410 for easy commuting. Interior Features: Contemporary kitchen with elegant quartz countertops and a new Bosch dishwasher, Reverse osmosis drinking water system installed under the kitchen sink, Whole-home water softener system for added comfort and efficiency, 9-foot ceilings on the main level enhance the bright, open layout, Cozy family room with walk-out access to a private balcony, Fully finished basement featuring a stylish 3-piece bathroom, ideal for guests or additional living space. Exterior Highlights: Professionally landscaped backyard with low-maintenance PVC decking. Includes a shed and a gazebo with solar lighting perfect for outdoor entertaining, Attractive stone driveway enhances the homes curb appeal. Location Perks: Just a 5-minute walk to the local recreation centre with a library, pool, and gym, Steps to a vibrant plaza offering an urgent care centre, pharmacy, X-ray & ultrasound clinic, grocery store, restaurants, and more1-minute walk to public transit and the scenic Etobicoke Creek Trail, Walking distance to family-friendly playgrounds and a nearby dog park. This home offers everything you are looking for. modern finishes, thoughtful upgrades, and an unbeatable location. Don't miss this opportunity to make it yours! (id:60365)
180 Bonnie Braes Drive
Brampton, Ontario
Stunning Corner Lot Gem In Credit Valley Area! This Beautifully Designed 4+2 Bedroom, 4-Bathrooms Detached Home Sits On A Massive Premium Lot In One Of Brampton's Most Prestigious Communities. From The Moment You Step Through The Double-Door Entry, You're Welcomed Into A Bright And Airy Main Floor Featuring 9ft Ceilings & Hardwood Flooring Throughout! The Open-Concept Layout Includes A Combined Living/Dining Space, A Cozy Family Room, And An Upgraded Kitchen W/ Granite Countertops & New Kitchen Cabinet. The Upper Level Boasts A Luxurious Primary Suite With A Walk-In Closet And Spa-Like 5-Piece Ensuite, Plus A Second Master Bedroom With Its Own 5-Piece Ensuite. The Remaining Two Bedrooms Are Connected By A Convenient Jack & Jill Bath. Flooded With Natural Light, And Offering A Rare Corner Lot With Double Car Garage, This Home Also Has Income Potential W/ 2 Bedrooms In The Basement And Unbeatable Location. Just Minutes To Eldorado Park, Plaza, Top-Rated Schools, Transit, And Major Highways. A Perfect Blend Of Elegance, Space, And Opportunity! (id:60365)
28 - 1222 Rose Way
Milton, Ontario
Welcome to 1222 Rose Way, a beautifully designed end-unit townhome that feels straight out of a magazine. Thoughtfully upgraded with a modern eye, this 3-bedroom home stands out for its clean lines, smart layout, and stylish finishes throughout.The bright, open-concept main floor offers a seamless flow, with a designer kitchen featuring Quartz countertops, quality appliances, a large island, and upgraded cabinetry. Natural light pours in from extra windows thanks to the end-unit placement, creating a warm and inviting space. Upstairs, the primary features a walk-in closet and a sleek private en-suite, while two additional bedrooms offer flexibility for guests or your growing family. You'll also find a sun-filled main-floor office, laundry, interior garage access, with upgrades in every room. Set in a growing neighbourhood close to parks, schools, shopping, and commuter routes, this home combines thoughtful design with everyday practicality. (id:60365)













