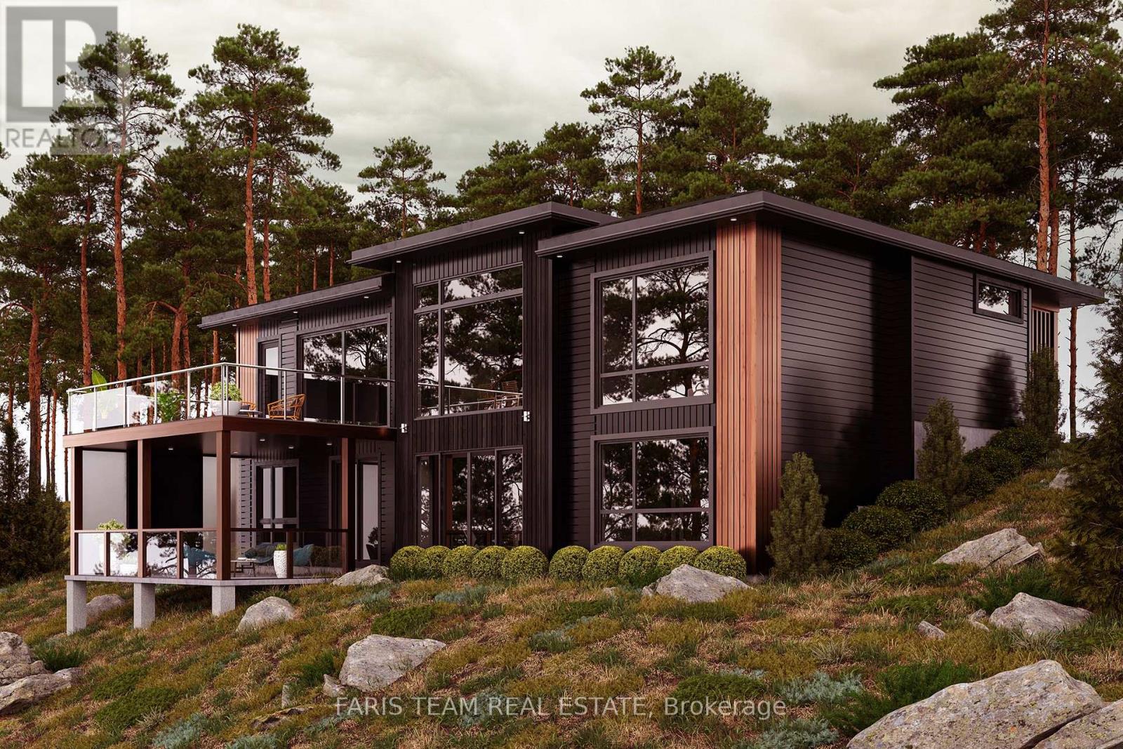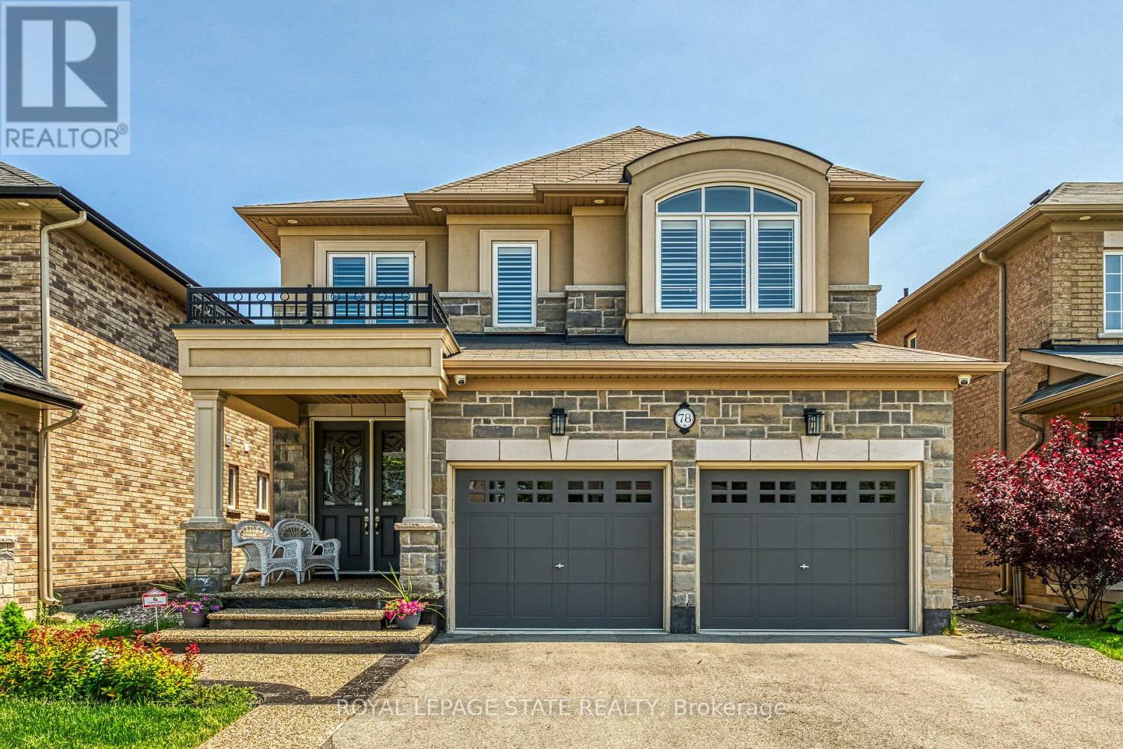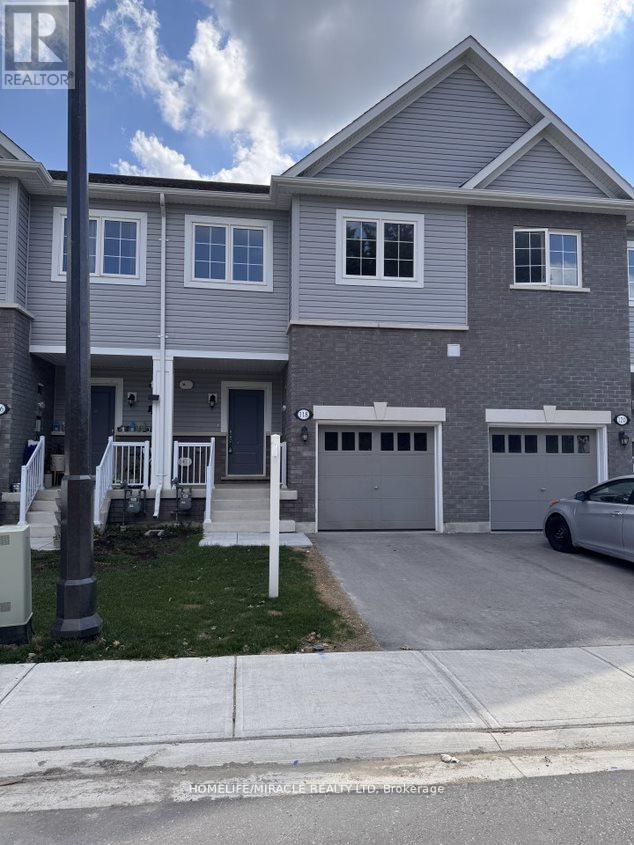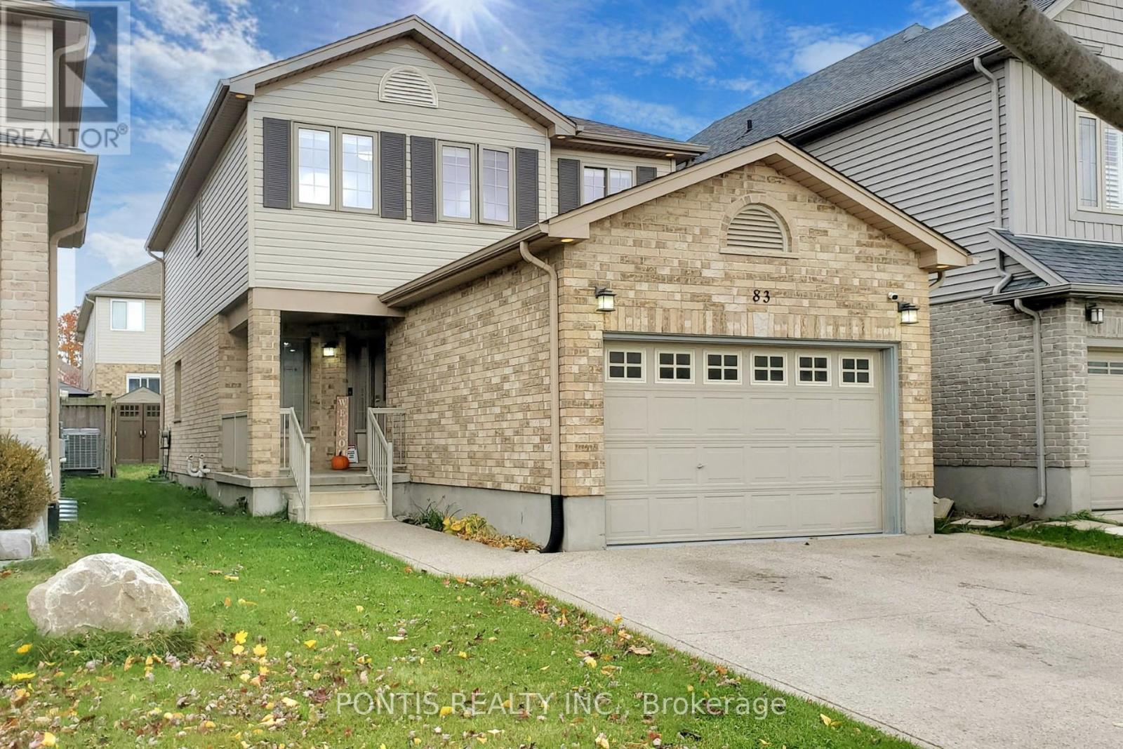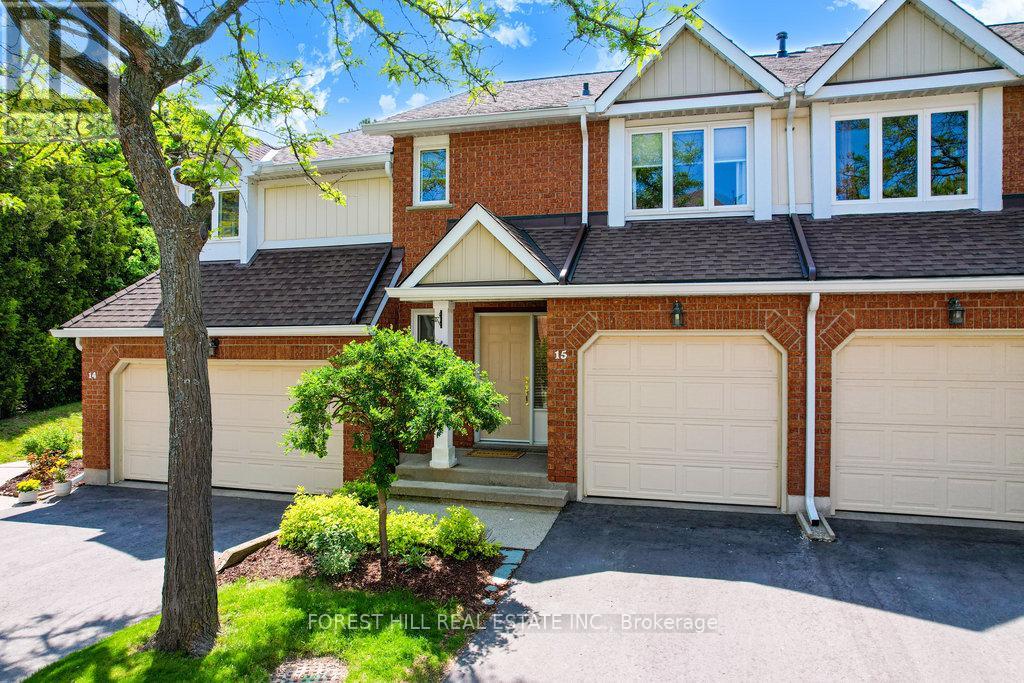7221 Highway 6 Road
Northern Bruce Peninsula, Ontario
Stunning 3 Bedroom Bungalow-Ideal Short-Term Rental Or Private Retreat! This Beautifully Renovated 3 Bedroom, 1 Bathroom Bungalow Is A Rare Opportunity To Own A Serene Woodland Retreat Just 3 Km From Tobermory, Minutes From Singing Sands Beach, The Grotto, And Bruce Peninsula National Park. Fully Updated With New Flooring And A Recently Built Deck, This Home Offers A Bright, Open Concept Layout, Seamlessly Blending Indoor And Outdoor Living. Step Through The Patio Doors Into Your Private Oasis, Where You Can Sip Coffee Surrounded By Towering Trees, Host Bbqs On The Expansive Deck, Or Unwind By The Fire Pit Under A Starlit Sky. A True 4 Season Home, This Property Is Perfect For Year Round Living Or An Income Generating Short Term Rental, With Tobermory's Thriving Tourism Market Attracting Visitors Seeking Nature, Adventure, And Relaxation. Whether You're Looking For A Peaceful Getaway Or A Profitable Investment, This Home Delivers Both Charm And Financial Potential. Located Near Local Restaurants, Shops, Boat Tours, Hiking Trails, And The Famous Tobermory Harbour, This Property Offers Both Tranquility & Convenience. Don't Miss This Incredible Opportunity. (id:60365)
23 Player Drive
Erin, Ontario
Welcome to this exquisite, brand-new detached home in the charming town of Erin! A Cachet Homes creation Alton Model, Elevation D. Never lived in, this thoughtfully designed property offers 4 spacious bedrooms. an office and 3 full bathrooms on the upper level. The primary bedroom features elegant coffered ceilings and a private ensuite, while two additional bedrooms share a convenient Jack-and-Jill bathroom. A stylish powder room on the main floor adds extra convenience for guests. The home showcases modern, upscale finishes throughout, including hardwood flooring, an elegant electric fireplace, and 9-foot ceilings that enhance the open-concept layout. Heightened 8-foot doors and arched openings extended to 8 feet further amplify the sense of space and sophistication. Enjoy an upgraded kitchen and bathroom cabinetry, designer tile selections, a 200-amp electrical panel, and a spacious double-car garage. With no sidewalk in front, the extended driveway offers ample parking a rare and convenient feature. Step out from the main floor onto your backyard and soak in the peace and privacy of your spacious surroundings. Separate entrance to the basement completed by the builder, offering excellent future income potential. Whether you're a growing family or a savvy investor, this move-in-ready home offers the perfect blend of luxury, functionality, and future potential all in a serene and highly desirable location. Don't miss this incredible opportunity to own a stunning new home in the heart of Erin! (id:60365)
Lot 1 St Andrews Circle
Huntsville, Ontario
Top 5 Reasons You Will Love This Home: 1) Unique opportunity to purchase a pre-construction home and collaborate with the artisans atStratton Homes to build your own net-zero home 2) You'll love this spacious 1,985 square foot bungalow, offering stunning views of the natural surroundings from both the main level and walkout basement 3) Overlooking the Deerhurst Highlands Golf Club, providing picturesque views while being situated atop a beautiful granite ridge 4) Stratton Homes specializes in constructing net-zero homes, paving the way for a sustainable future, featuring superior energy efficiency, highlighted by triple-glazed windows and sliding doors, high R-value walls, roofs, and slabs, LED lighting, and high-efficiency air source heat pumps 5) Collaborate with a design specialist at Stratton Homes to select from various professional colour packages, ensuring your home stands out from the rest with the added benefit of an optional finished basement floor plan.Visit our website for more detailed information. *** Book a viewing of Strattons Model Home at 25 Deerhurst Highlands Drive to view their quality craftsmanship, exceptional finishes, and natural surroundings*** (id:60365)
A1 - 25 Isherwood Avenue
Cambridge, Ontario
This modern, upgraded end-unit townhome offers 3 spacious bedrooms, 2 full bathrooms, and 1,150 sq.ft. of thoughtfully designed living space with pot lights throughout. Located in a prime area of Cambridge, it delivers both comfort and convenience in a desirable community setting. Step into a bright, open-concept living room featuring soaring 9 ceilings and abundant natural light, with a sliding glass door that leads to your private patio backing onto peaceful greenspace. The stylish kitchen is perfect for entertaining, equipped with a large quartz island, granite countertops, stainless steel appliances, and generous cabinet space. The primary bedroom includes a walk-in closet and a sleek ensuite bathroom with a glass shower enclosure. Two additional well-sized bedrooms, a second full 4-piece bathroom, and in-suite laundry complete the layout. This home is carpet-free throughout for easy maintenance. Extras include one parking space and 1.5 Gbps high-speed unlimited internet, all included in the affordable condo fees. Ideally situated near Cambridge Centre, excellent schools, the Grand River, Galt Country Club, downtown Cambridge, Highway 24, and just a short drive to Hwy 401 this home is perfect for anyone seeking a low-maintenance, move-in-ready lifestyle. (id:60365)
78 Chaumont Drive
Hamilton, Ontario
Step into style and sophistication. This stunning 4 bedrooms, 3.5 bathrooms move-in-ready home nestled in one of Stoney Creeks most sought-after family-friendly neighborhood. This spacious 2800 square feet of living space offers a perfect blend of modern finishes, functional design including a Brand new engineered hardwood flooring on both the main and second levels. The finished basement has laminate flooring and a 3-piece bath, LED pot lights throughout the home, creating a bright, warm atmosphere in every room Freshly painted main and upper floors in a contemporary neutral palette. Exposed aggregate with patio and asphalt driveway. Backyard perfect for entertaining, relaxing. Just minutes to QEW, Red Hill Expressway, and the GO Station perfect for commuters. Walking distance to schools, parks, and trails Close to major shopping centers, restaurants, and everyday essentials. R.S.A (id:60365)
201 Avery Point Road
Kawartha Lakes, Ontario
** WATCH LISTING VIDEO ** Welcome to 201 Avery Point Road Lakeside Living on Lake Dalrymple with Over 3,000 Sq.Ft. of OpportunityLocated on a year-round, municipally maintained public road on the shores of Lake Dalrymple, this stunning property offers the perfect blend of comfort, space, and waterfront charm. With 2,268 sq.ft. of finished living space plus an additional 820 sq.ft. of unfinished lower level, youll enjoy over 3,088 sq.ft. of total potential.Top 8 Reasons Youll Love This Property:Total Space 3,088+ sq.ft. of combined finished and unfinished space to make your own.Rebuilt in 2013 Full home rebuild (excluding garage exterior walls) with an ICF and concrete block foundation for lasting durability.Stunning Lake Views Enjoy scenic views of Lake Dalrymple from both the front and back of the property.High & Dry Basement Elevated lot offers a full-height basement that stays dry year-round.Modern Mechanical Upgrades Includes a new propane forced-air furnace and new sump pump for worry-free living.Expansive Lot Situated on a 100 x 294.68 ft lot with ample outdoor space and privacy.Open-Concept Living High ceilings and large windows fill the home with natural light, creating a bright and airy living space.Multi-Use Garage A 461 sq.ft. garage featuring a WETT-certified wood stove and loft areaideal for storage, hobbies, or a workspace.Whether you're looking for a year-round residence or a cottage getaway, this Lake Dalrymple gem checks all the boxes. (id:60365)
46 Hawke Drive
Kawartha Lakes, Ontario
Discover your next purchase on the serene shores of the Kawartha Lakes! Perfect for families who love fishing and boating, this charming 3-bedroom riverfront property offers an idyllic lifestyle. Nestled on a private, dead-end street, enjoy peace and tranquility with easy access to Omemee and Peterborough for all your shopping and dining needs. Step inside to an inviting open-concept living room, bathed in natural light, ideal for cozy evenings or entertaining guests. The spacious eat-in kitchen is perfect for family breakfasts, while the adjacent main-floor laundry adds convenience. All three bedrooms are generously sized, offering ample space and bright, airy vibes. Unwind on your private deck, soaking in breathtaking sunset views over the river. With plenty of room for your boats and outdoor gear, the large storage shed keeps your toys secure. Stay comfortable with efficient natural gas heat and a ductless wall unit heat pump for both heating and cooling. This home combines modern comforts with the joys of waterfront living. Dont miss your chance to own this slice of happiness in the heart of Kawartha Lakes! (id:60365)
118 Winters Way
Shelburne, Ontario
Discover this stunning, 3-bedroom, 3-bathroom townhome in the heart of Shelburne. Perfectly blending comfort, style, and convenience, Brand new built home features an open-concept layout with high ceilings, large windows, and modern laminate flooring throughout no carpet! The bright and airy main floor seamlessly connects the living, dining, and kitchen areas, making it ideal for entertaining or relaxing with family. The spacious primary bedroom includes a 3-piece ensuite and a walk-in closet, while two additional bedrooms share a well-appointed 4-piece bathroom complete with built-in shelving for added storage. Enjoy the convenience of second-floor laundry and the added potential of a walk-out basement backing onto a scenic ravine ready to be transformed into your dream rec room, home office, or gym. Located just steps from top-rated schools, parks, restaurants, library, pool, and all essential amenities, this home also offers easy access to Hwy 89 and Hwy 10, making commuting simple and efficient. Don't miss your chance to live in a vibrant, family-friendly neighborhood. 118 Winters Way is more than just a house it's your next home. (id:60365)
83 Hinrichs Crescent
Cambridge, Ontario
Welcome to this delightful 3-bedroom, 3-bathroom home! With a fresh, inviting interior and upgrades throughout the house, you'll feel right at home. This home features spacious bedrooms and convenient upstairs laundry, ensuring comfort and ease. Enjoy the luxury of walk in closets and abundant natural light. The finished basement offers another living space, complete with a full washroom and laundry. The backyard is a perfect oasis for you! This home offers everything you need to create lasting memories. Don't miss out on this incredible opportunity! (id:60365)
210 - 47 Caroline Street N
Hamilton, Ontario
Welcome to Unit 210 at 47 Caroline Street - the stunning "Aberdeen" model suite offering 1,015 sq ft of stylist living space. This beautifully maintained unit features rich hardwood flooring in the living area, elegant granite countertops in both the kitchen and bathrooms, and soaring 9-foot ceilings throughout. Enjoy the convenience of two spacious bedrooms, in-suite laundry, and six included appliances. This unit also comes with an indoor parking space and dedicated storage locker. (id:60365)
15 - 523 Beechwood Drive
Kitchener, Ontario
Welcome to the Beechwood Classics at 523 Beechwood Drive, Unit 15 - a charming executive townhouse tucked into a peaceful, park-like setting in one of Waterloo's most desirable communities. This bright and welcoming home features a carpet-free main floor and basement with a spacious open-concept layout, perfect for everyday living and entertaining. The highlight of the space is the show-stopping 10-foot kitchen island - a natural gathering place for family and friends -along with a cozy gas fireplace that adds warmth and character.Upstairs, you'll find two generously sized bedrooms, each with its own walk-in closet and private ensuite, offering comfort and privacy for everyone. The finished basement provides even more living space, ideal for a rec room, home office, or a playroom. Step outside to your private back deck with gas BBQ hookup, and enjoy the freedom of low-maintenance living - lawn care and snow removal are included in the condo fees. Cool off in the community pool or simply enjoy the beautifully maintained grounds. Located close to everyday conveniences, you're just minutes away from grocery stores, restaurants, and schools- everything at your doorstep. A wonderful place to call home. (id:60365)
62 Pine Street N
Thorold, Ontario
This is your next investment opportunity located in the heart of Downtown Thorold! Featuring a fully vacant multi family property with an oversized lot of 33ft x 297ft full of potential. Walking into the main floor one bedroom unit with large front porch. Back one bedroom unit features a spacious living room and open to kitchen space, and a large covered porch. Upper two bedroom unit has two spacious size bedrooms, with large living room with sliding doors leading to the upper floor walkout balcony. All units have undergone renovations including new paint, doors and lighting. Located in a convenient location close to all major amenities, transportation, Brock University/Niagara college. Parking for 5 cars in the back, great opportunity to add ideal rental property to the portfolio or live in one and rent others. (id:60365)



