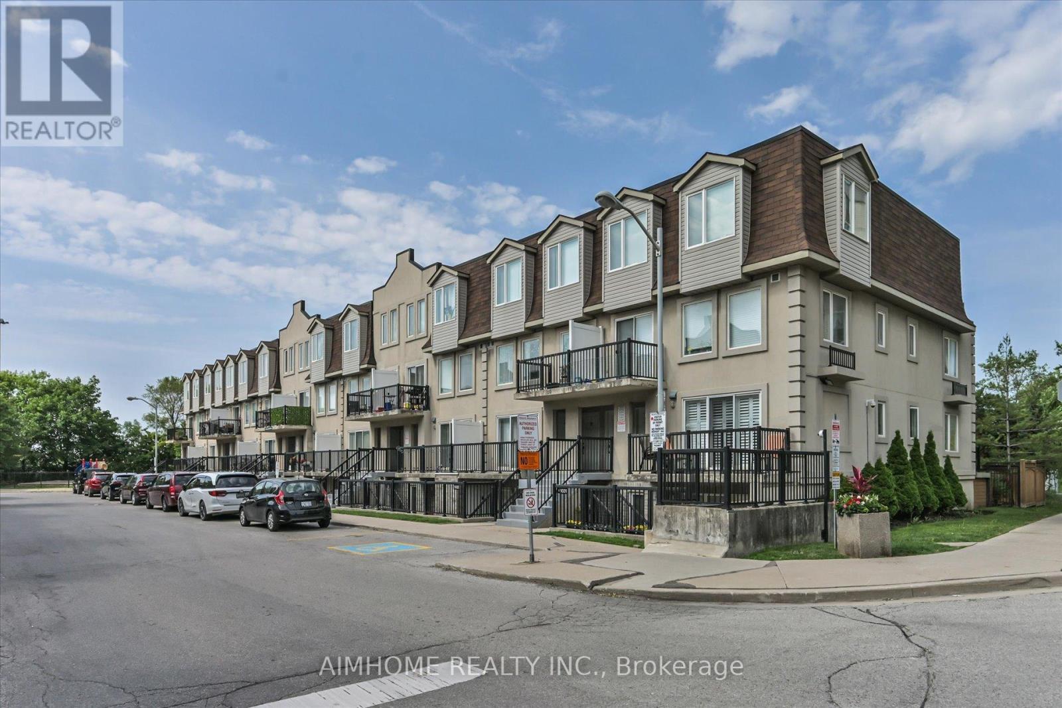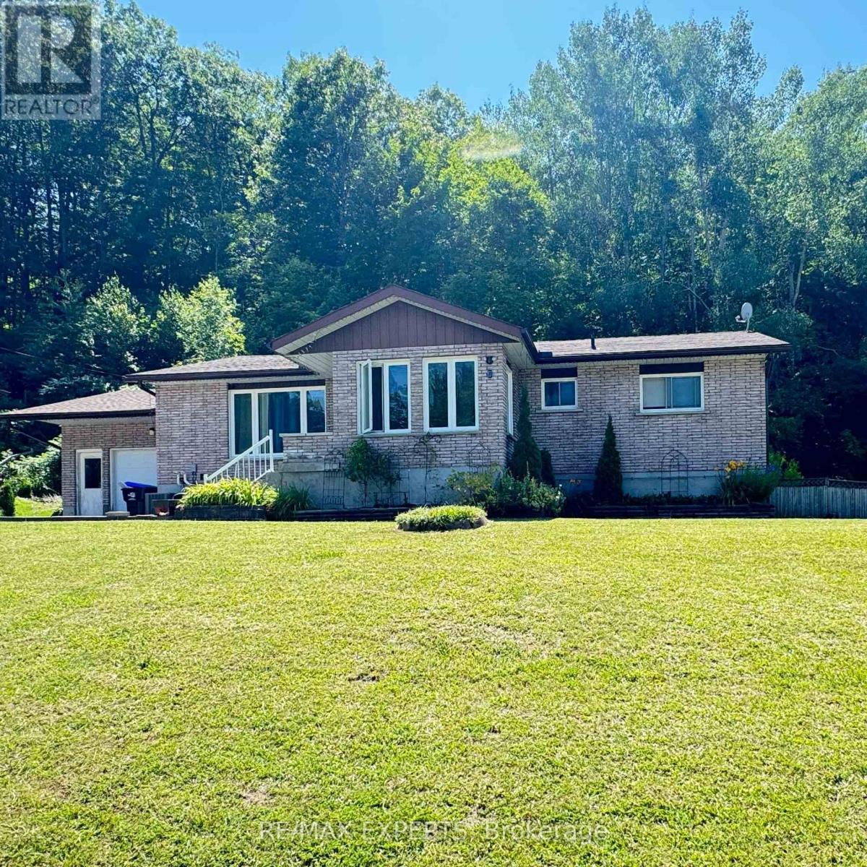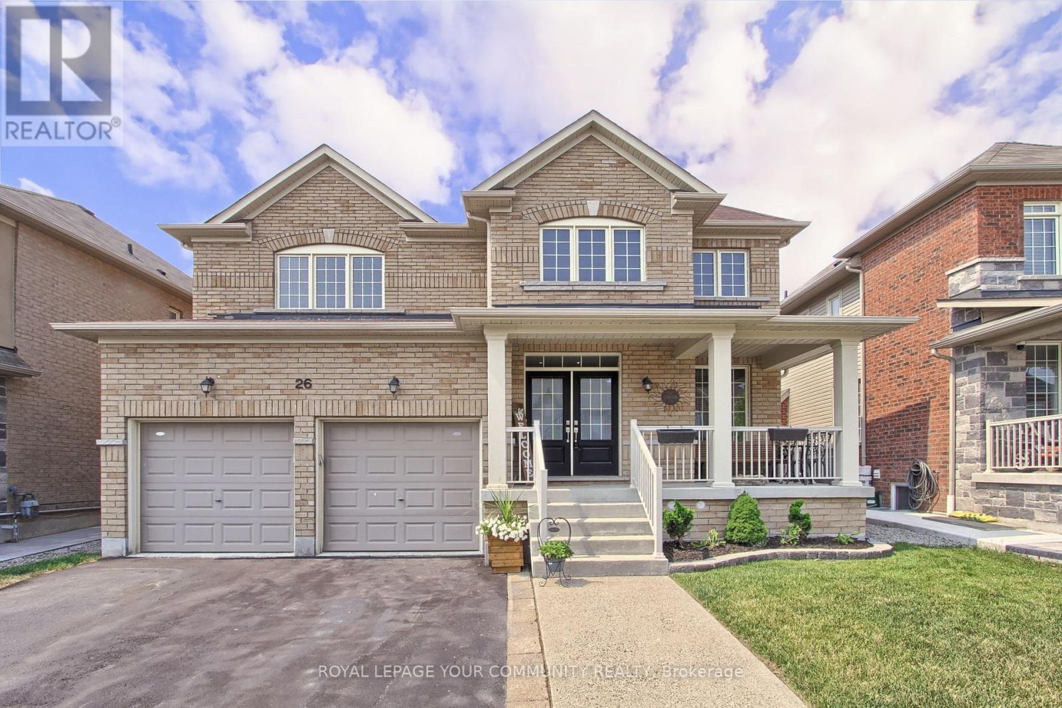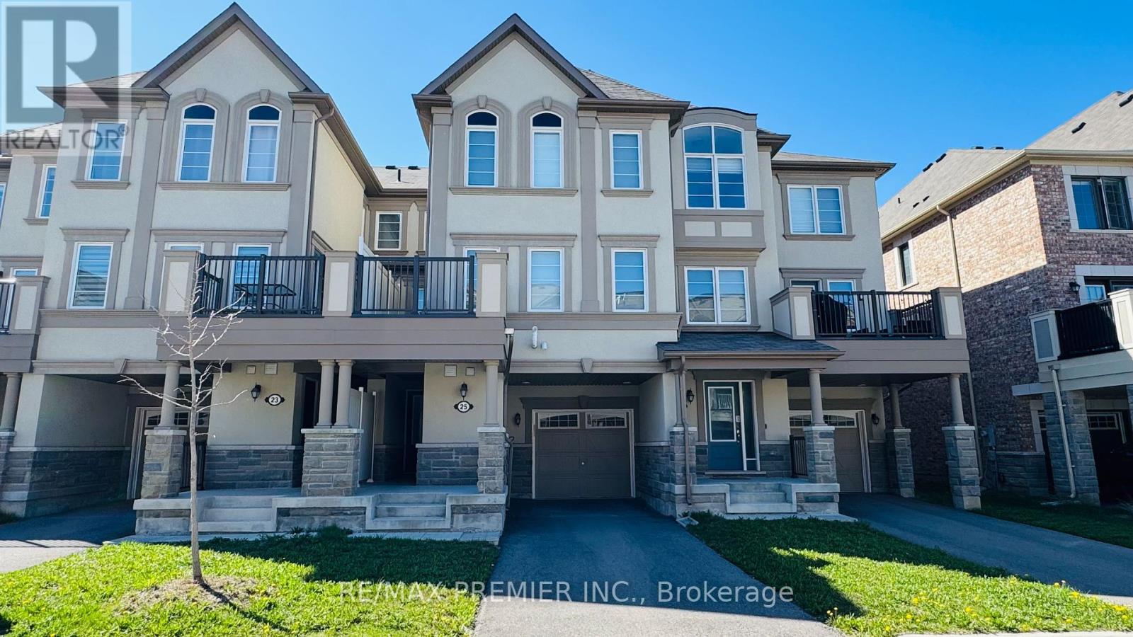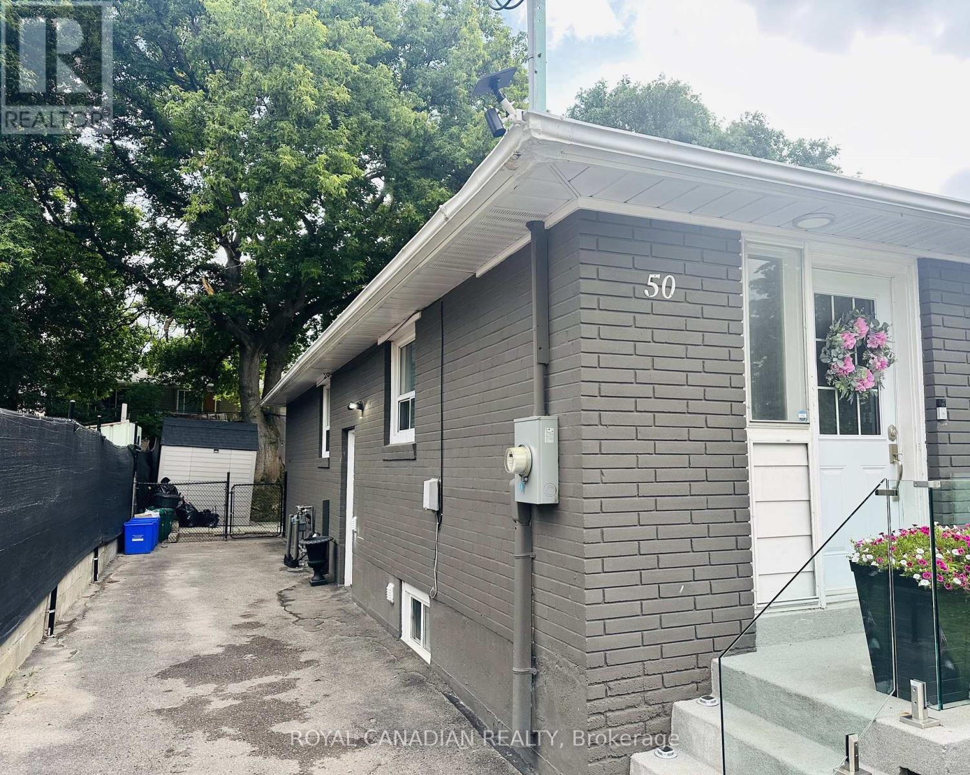Upc2009 - 1035 Southdown Road
Mississauga, Ontario
Welcome to S2 Stonebrook Residences! Be the first to live in this brand-new, never-lived-in Upper Penthouse. This suite offers beautiful interior space with 2-bedrooms + Den, 3-bath and features 9' ceilings with floor-to-ceiling windows. Chef style white kitchen with full sized stainless steel appliances that includes induction cooktop, modern cabinetry, quartz countertop, a large center island with breakfast bar for convenience and entertaining. Newly installed designer lightings. Spacious primary bedroom complete with 2 large mirrored closets and luxurious 4 piece ensuite with his and her vanities. The second bedroom also comes with ensuite washroom and a mirrored closet. The den can be used as a separate dining area or as an home office as per your lifestyle. Includes 2 tandem parking spots (1 with EV rough-in). Top tier amenities include: 24-hour concierge, fitness centre with an indoor pool, whirlpool, sauna, and a landscaped terrace, yoga area, rooftop multipurpose room with bar, kitchen, and dining area, plus walkout terrace for entertaining, rooftop barbecue and dining areas, two furnished guest suites, bicycle storage, pet spa, lounge/library, billiard room, hobby and workshop room & car wash area. No smoking. Located in the Clarkson Village community, minutes from Jack Darling Memorial Park, Lake Ontario, Rattray Marsh Conservation Area, with multiple stores across the building including TD Bank, Metro, Canadian Tire, LCBO, Marks, Shoppers Drug Mart and many dining options. Close to multiple schools including Lorne Park SS. Steps from Clarkson GO, easy access to the QEW ensures a quick commute to downtown Toronto. Ideal for couples, professionals wanting to enjoy lake side living! (id:60365)
373 Rathburn Road
Toronto, Ontario
Welcome to this charming home featuring a spacious open-concept main floor with a large living and dining area that seamlessly flows into the kitchen. The upper level offers three well-appointed bedrooms and a full bathroom. Enjoy a generously sized backyard with interlocking stone, a garage, and private driveway parking (shared with basement tenant). Basement is currently tenanted. (id:60365)
1036 - 55 George Appleton Way
Toronto, Ontario
This stylish and spacious condo townhouse features 2 bedrooms plus a den, 2 bathrooms, and a private backyard. The open-concept layout offers a bright and functional living space, featuring an expansive master bedroom and a large den with versatile use. Enjoy the privacy of your own dedicated front entrance. Freshly painted and owner cared for. Great walking score, and conveniently located near Highway 401, providing easy access to all major destinations and a hassle-free commute. Just minutes from Yorkdale Mall, TTC bus routes, and more! (id:60365)
282 Springfield Crescent
Clearview, Ontario
Welcome to 282 Springfield Crescent, a stunning 1,500 sq. ft. new-build home offering impeccable finishes and exceptional living spaces. Perfect for first-time homebuyers, young families, or couples seeking a tranquil retreat, this home provides the ideal blend of modern elegance and community charm. Nestled in a quiet, family-friendly neighbourhood, this home is situated on a fantastic property, ideal for creating memories and enjoying outdoor activities. The spacious interior features stylish finishes, an open-concept layout, and ample room for entertaining or relaxing. Located in the vibrant and welcoming community of Stayner, you'll enjoy a peaceful lifestyle with all the amenities you need just moments away. Whether you're starting a family or settling into retirement, 282 Springfield Crescent is ready to welcome you home. Don't miss your chance to own this beautiful property in a sought-after location. PORTION OF THE PROPERTY IS VIRTUALLY STAGED. Lot will be completed this summer, with deck, grading/sod. Deposit for Paving was given. Tarion Warranty will be transferred to new owners. (id:60365)
32 - 52 Adelaide Street
Barrie, Ontario
Welcome to this beautifully updated and well-maintained 3-bedroom, 3-bathroom townhouse, ideally located on a quiet, family-friendly street in a prime location. Backing onto a park, this home offers a safe and fun space for kids to play right in your backyard! Step inside to a bright, open-concept main floor with modern finishes, updated flooring, and a stylish kitchen that's perfect for both everyday living and entertaining. Upstairs, you'll find three generous bedrooms and a full bathroom designed with comfort in mind .The fully finished basement provides extra living space that can easily serve as a rec room, home gym, or dedicated workspace tailored to suit your needs. Low maintenance fees give you peace of mind by covering big-ticket items, making homeownership that much easier. Ideal for first-time buyers, this home is move-in ready and close to everything schools, transit, shopping, parks, and more A great opportunity in a sought-after area come see it for yourself! (id:60365)
26 Ludlow Street
Midland, Ontario
Welcome to this Large 5 bedroom all brick family home located on a quiet tree lined street. This home is move in ready with hardwood floors on the main level, large living room, spacious primary Bedroom with Large closet, huge kitchen with tons of cabinets & breakfast bar with walk out to the spacious deck that overlooks the private Treed back yard , Fully finished basement with massive family room includes a gas fireplace for those chilly winter nights, 3Beds, 3 pc bath, laundry and lots of additional storage room! immediate Possession Available. (id:60365)
8 Cabin Crescent
Wasaga Beach, Ontario
Top 5 Reasons You Will Love This Home: 1) This isnt just a cottage, it's a fully winterized four-season waterfront home in CountryLife Resort, a gated, family-friendly community packed with amenities including swimming pools, a splash pad, mini golf, pickleball, tennis, volleyball, basketball courts, and more 2) Step inside and be wowed by over $115,000 in recent upgrades, such as granite countertops in both the kitchen and bathroom, an upgraded kitchen island and cabinets, durable vinyl flooring in the kitchen and living room, and a new four-season rear addition featuring heated ceramic tile floors, floor-to-ceiling windows with direct waterfront views, and motorized electric blinds, creating a sun-soaked living spaces 3) Perfectly designed for retirees, families or guests, this home offers a main level bedroom, bathroom, and laundry area, plus a family room that can be easily converted into a third bedroom; upstairs, the charming loft includes a second bedroom and two secret rooms, ideal as children's reading nooks, play areas, or extra storage 4) Relax or entertain outdoors on the spacious back deck with a gazebo, overlooking peaceful water views and visiting wildlife, along with an upgraded interlock brick driveway adding curb appeal, a garden shed perfect for storing your water toys, a side pergola providing the ideal spot for outdoor dining or lounging under the stars, and the added benefit of a gas furnace, central air, an owned hot water tank, and newly replaced shingles four years ago ensuring comfort no matter the weather 5) Enjoy direct access to walking trails that lead to the worlds longest freshwater beach, along with nearby golf courses, fishing, snowmobile routes, and ski trails, and Collingwood and Blue Mountain just a short drive away. 1,224 above grade sq.ft. Visit our website for more detailed information. *Please note some images have been virtually staged to show the potential of the home. (id:60365)
84 Atlantis Drive W
Orillia, Ontario
Welcome To 84 Atlantis Dr. A Home That Truly Checks All The Right Boxes. This Elegant, Modern Residence, Just 3 Years Young, Offers A Perfect Blend Of Style And Comfort. Featuring 4 Spacious Bedrooms And 3 Pristine Washrooms, It Boasts An Open-concept Layout Designed For Effortless Living. The Gourmet Kitchen, Equipped With High-end Appliances, Seamlessly Connects To A Warm And Inviting Living Area ideal For Family Gatherings. The Master Suite Is A Sanctuary Of Relaxation, Complete With A Luxurious Ensuite And A Walk-in Closet. Step Outside To Enjoy The Beautifully Landscaped Yard And The Privacy Of Having No House Behind You. With A Two-car Garage And Additional Driveway Parking For Up To Three Vehicles, Convenience Is At Your Doorstep. Situated In A Sought-after Neighborhood, This Home Is Just Minutes From Hwy 11/12 And Within Close Proximity To Costco, Home Depot, And Lakehead University. Schools, Parks, And Shopping Are All Within Easy Reach. Come Fall In Love Your Home! *New Wooden Flooring Installed July-2025* **NO Carpet in the House** (id:60365)
26 Hodgson Road N
Bradford West Gwillimbury, Ontario
Elegant 4-Bedroom, 4-Washroom Executive Home 2800 Sq Ft Of Refined Living. Welcome To This Beautifully Designed 2-Story Home Offering Approximately 2800 Sq Ft Of Thoughtfully Planned Living Space. Featuring 4 Spacious Bedrooms And 4 Modern Washrooms, This Residence Combines Timeless Style With Functional Comfort, Perfect For Growing Families Or Those Who Love To Entertain. The Main Level Boasts A Bright Open-Concept Layout, Including A Formal Living And Dining Area, A Cozy Family Room With A Fireplace, And A Chef-Inspired Kitchen With Granite Countertops, Stainless Steel Appliances, And A Large Centre Island. 9-Foot Ceilings And Large Windows Flood The Space With Natural Light, Creating An Airy And Inviting Ambiance. Upstairs, Discover Four Generously Sized Bedrooms, Including A Luxurious Primary Suite With A Walk-In Closet And A Spa-Like 5-Piece Ensuite. Each Additional Bedroom Offers Ample Closet Space And Access To A Full Or Semi-Private Washroom, Ensuring Comfort And Privacy For Every Family Member. Addiotnal Highlights Include Hardwood Flooring Throughout The Main Floor, Upgraded Finishes And A Double-Car Garage With Direct Access To The Home. Located In A Sought-After Family-Friendly Neighbourhood, Close To Schools, Parks, Shopping, And Transit This Home Truly Has It All. (id:60365)
25 Mcgrath Avenue
Richmond Hill, Ontario
Beautiful Town Home By Mattamy. 1547 Sq Ft. Main Floor Foyer With Garage Access And Laundry Room. 2nd Floor Features Open Concept Design. Bright And Spacious With Combined Dining/Family Room & Walk Out To Large Balcony. Gleaming Hardwood Throughout. Conveniently Located In Prestigious Richmond Green Neighbourhood. 5 Minutes To Costco, Home Depot, Shopping And Hwy 404 (id:60365)
Bsmt - 50 Walter Avenue
Newmarket, Ontario
Spacious and well-kept 2-bedroom, 2-bathroom basement apartment featuring a private side entrance, large above-grade windows, and two included parking spaces. Enjoy an open-concept kitchen, living, and dining area, along with the convenience of private ensuite laundry. Located in a quiet, family-friendly neighborhood with easy access to schools, parks, shopping, and Hwy 404. A great opportunity for those seeking comfort, privacy, and convenience in a prime location. (id:60365)
41 Market Street
Adjala-Tosorontio, Ontario
Welcome to 41 Market Street, a home full of potential and opportunity. Whether you're a first-time buyer, savvy investor, or relocating to CFB Borden, this raised bungalow checks all the boxes. Set on a generous corner lot measuring 90 feet along Market Street and 250 feet along King Street, the property offers the flexibility to explore a secondary dwelling or even a future severance, a rare find with long-term upside. Inside, the main floor offers three spacious bedrooms, a full bathroom, and a bright, open living area perfect for family life or entertaining. Downstairs, a separate entrance leads to a renovated lower level (2022) complete with a bedroom, full bathroom, kitchenette, and a cozy wood-burning stove. Its ideal for in-laws, guests, or additional rental income. Updates to the basement include a new ejector pump, upgraded plumbing and electrical, and a drop ceiling with Rockwool soundproofing insulation for added comfort and privacy. The home offers ample parking, a great yard for kids or pets, and a warm, small-town community where children can walk to the park and families can gather at the local Rotary for wing night. Don't miss your chance to own a versatile home with value today and potential for tomorrow. (id:60365)



