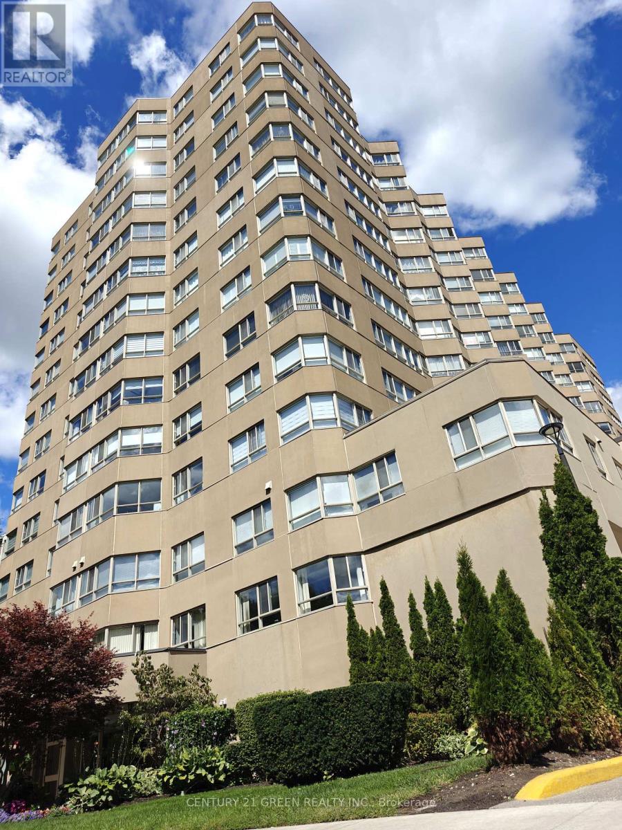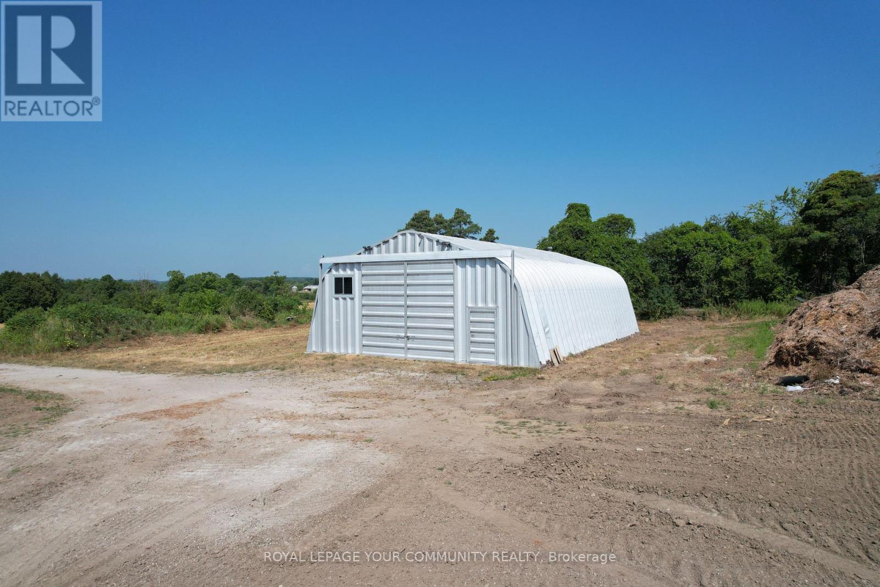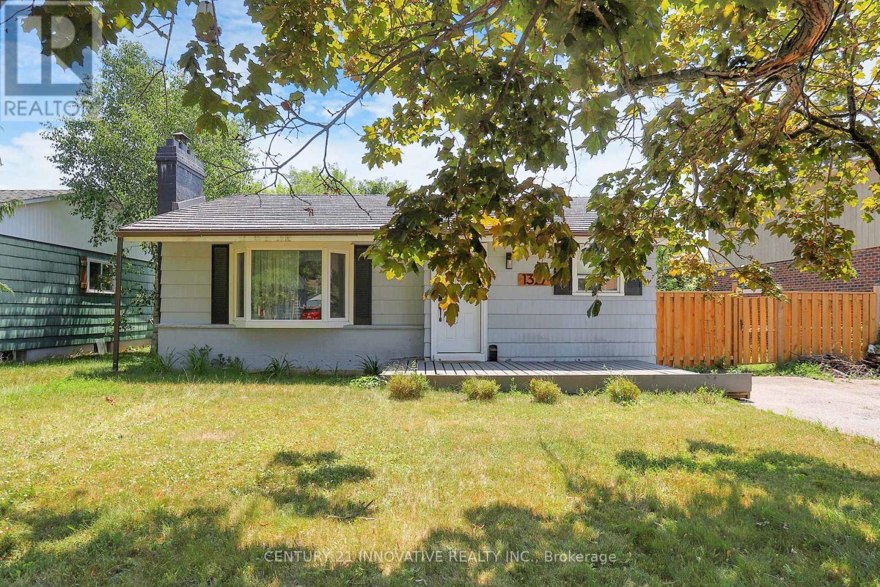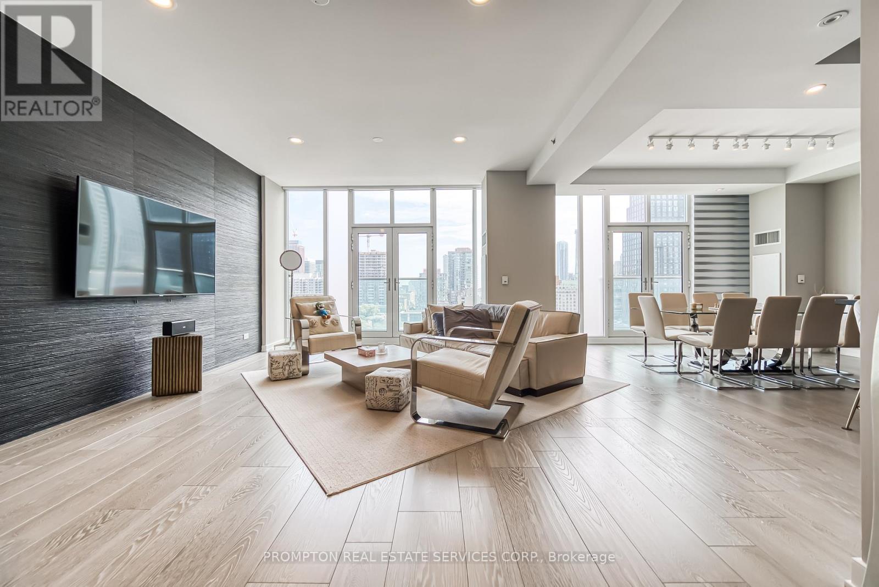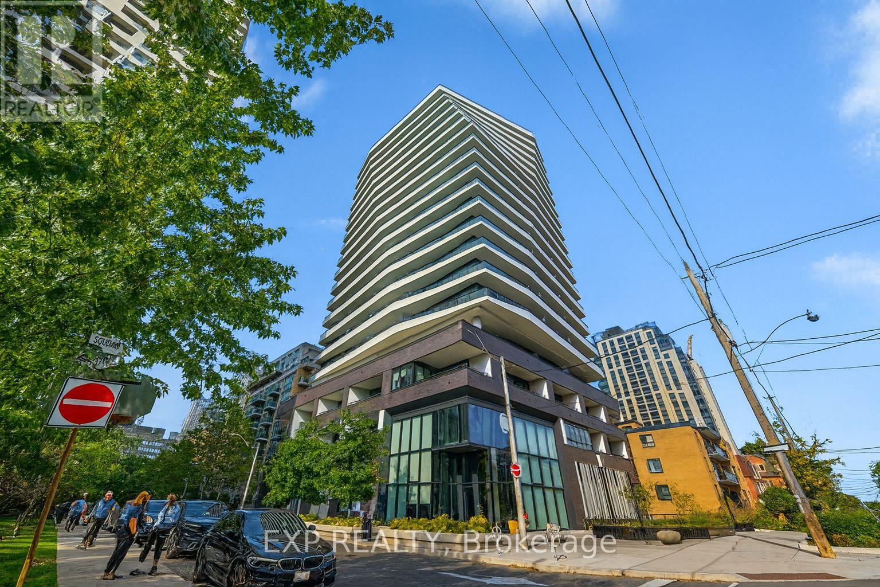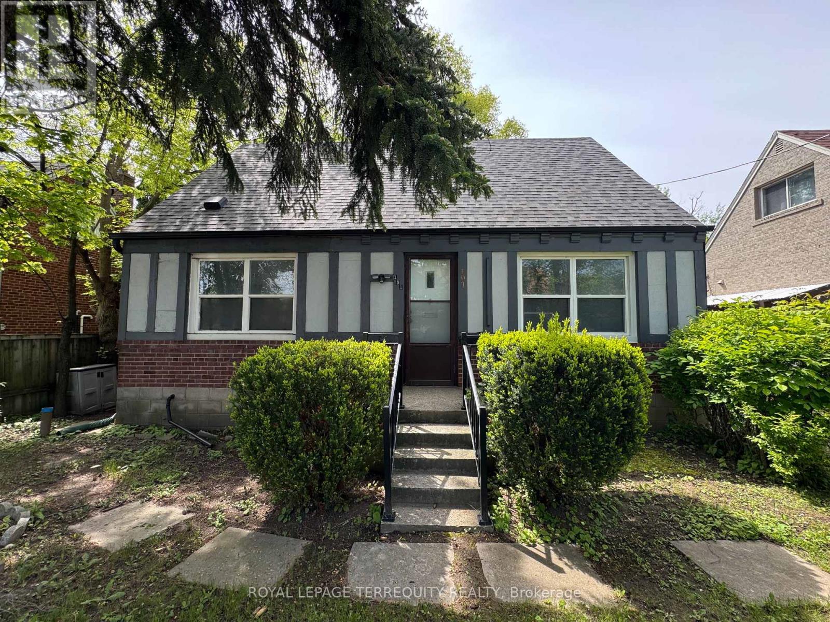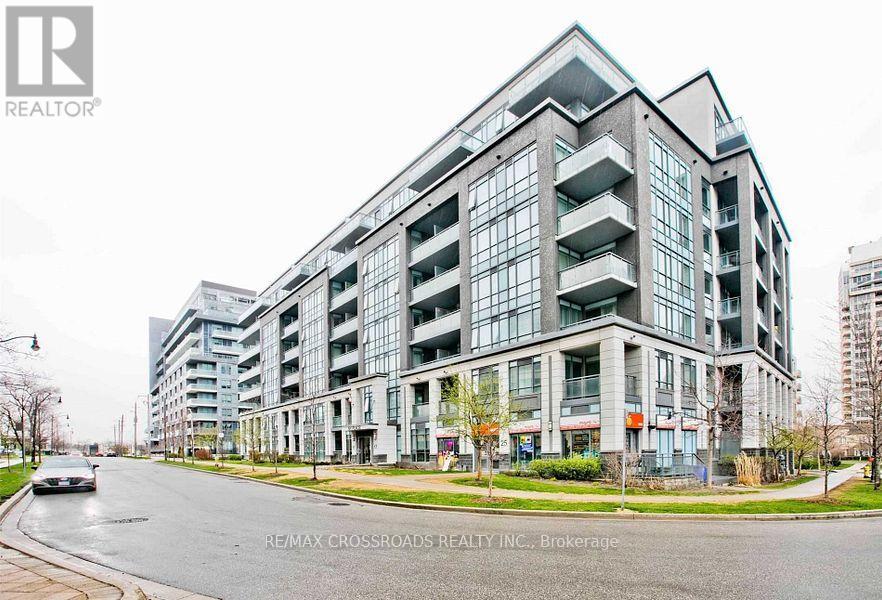1206 - 4 Park Vista
Toronto, Ontario
Move-in Ready Home in a Serene, Green Setting. Welcome to your new home, ideally situated with picturesque views of Taylor Creek Park and surrounded by lush greenery. This spacious unit features an open-concept layout seamlessly connecting the kitchen, living, and dining areas perfect for both everyday living and entertaining. Newly renovated, spent over $50K, this home boasts a modern kitchen and updated bathrooms, new laminate flooring throughout, and fresh paint for a clean, contemporary feel. Offering two generously sized bedrooms, two bathrooms, and a versatile den that can serve as a home office or an additional room, this unit provides flexibility to suit your lifestyle. All bedrooms and the den overlook tranquil green space, enhancing the sense of peace and privacy. Additional features include a breakfast bar, Ensuite laundry, a master bedroom with a walk-in-closet and a private 3-piece Ensuite. Residents also enjoy access to a range of building amenities, including a gym, sauna, hot tub and party room. Conveniently located close to all essential amenities, this home offers comfort, style, and convenience in a beautiful natural setting. (id:60365)
Main - 89 Watson Street
Toronto, Ontario
Located In The Prestigious Highland Creek Neighborhood Is A Beautiful And Spacious 3 Bedroom Bungalow House For Rent. The House Has Been Freshly Painted, Well Maintained And Sits On A Huge Lot. It Is Ideally Located Within Walking Distance From TTC, Close To Hwy 401, Parks & More. Tenants Are Responsible To Pay 60% Of The Utilitie Bills. Basement Is Rented Separately (id:60365)
482 Rhodes Avenue
Toronto, Ontario
Welcome to this beautifully updated detached home at 482 Rhodes Ave, featuring brand new laminate flooring and a brand new kitchen with quartz countertops and a new stove. This home offers three spacious bedrooms, one upgraded washroom, and quality finishes throughout. The primary bedroom is generously sized with a large window that brings in natural light. The second and third bedrooms are well proportioned, ideal for family, guests, or a home office. Private laundry with a brand new washer and dryer adds everyday convenience. Additional highlights include two-car parking with EV chargers. Utilities are split 70/30 (70% for the main), unless EV charging is required. Located in the vibrant Greenwood-Coxwell neighborhood, this home is just minutes from Coxwell Subway Station, close to The Beaches, and surrounded by popular restaurants, cafés, and entertainment options. Truly a move-in ready home in one of Toronto's most convenient locations. This is the perfect place to call home book your showing today! (id:60365)
94 Scunthrope Road
Toronto, Ontario
Rarely offered! Very Bright 3-storey corner home with excellent curb appeal. 57-foot frontage, double car garage with interior access. Extended interlocking driveway accommodates up to 7 vehicles! One of the widest and longest in the neighbourhood, with potential to widen for additional vehicles, boat, or RV. 2 separate above-ground entrances (rear and side) provide flexibility. The 3 spacious bedrooms and 3 bathrooms will accommodate any growing family. Located across from Food Basics with a pharmacy, just 5 minutes to Hwy 401, close to elementary and secondary schools, and 10 minutes to University of Toronto Scarborough. TTC stop at your doorstep. The well-planned ground floor layout, combined with ample parking and central location, may offer potential for home occupation use such as a DOCTORS OFFICE (buyer to verify zoning and municipal approvals). With minor updates, the ground level could also suit an Airbnb rental or in-law suite. Photos display furniture staging, all rooms and Bay windows are exact. Pride of ownership is evident in this house. Very clean, well maintained, and move-in ready. (id:60365)
3885 Salem Road
Pickering, Ontario
STORAGE! STORAGE! STORAGE!This 40' x 60' (2,400 sq.ft.) metal building with a 14-foot-high door offers endless possibilities for commercial or personal storage. The metal building is perfect for storing materials, inventory, supplies, or other goods, with a durable metal roof and flexible layout to suit your needs. Situated on 0.5 acres, the property also provides generous outdoor space for additional storage or parking. Conveniently located near major highways, it offers excellent accessibility for transportation and logistics. Please note: no vehicles, equipment, or materials that could leak oil or other contaminants are permitted. ***No running water or electricity.*** (id:60365)
1327 Commerce Street
Pickering, Ontario
Discover the perfect opportunity to live closer to the stunning Pickering Waterfront. Build your dream home on this premium 60 x 94.45 ft lot surrounded by nature, or take advantage of this updated bungalow nestled just steps from the lake and Frenchman's Bay. Located in a charming beachside village, this area offers an array of amenities, including shops, restaurants, businesses, a marina, scenic walking and biking trails, water activities, and much more. This 3+3 bedroom bungalow is situated on the corner of Liverpool Road and Commerce Street, surrounded by luxurious multi-million-dollar homes. Rent out the property while designing and planning your future dream home in this sought-after community! (id:60365)
1105 - 220 George Street
Toronto, Ontario
Absolutely Stunning Custom 2-Storey Penthouse in the Heart of Downtown Toronto! This sun-filled 3-bedroom, 4-bathroom residence offers luxury living just steps from the Eaton Centre, top restaurants, theatres, shopping, and the subway. Soaring 10-ft ceilings, floor-to ceiling windows, and 8-ft solid doors throughout. Modern floating staircase with glass railing, sleek custom lighting, and two spa-inspired ensuites. The Italian-designed kitchen features granite countertops, a large island, and solid cabinetry. (id:60365)
803 - 11 Lillian Street
Toronto, Ontario
Experience Urban Living at Its Finest in YongeEglinton! Step into this bright, stylish, and thoughtfully designed 1-bedroom + spacious den (ideal home office), 2-bathroom condo located in one of Torontos most vibrant neighbourhoods. Featuring a sleek modern kitchen with premium Miele appliances, this suite offers full south-facing exposure with unobstructed skyline views that flood the space with natural light. Enjoy seamless indoor-outdoor living on the expansive private balcony complete with a gas line for BBQsperfect for entertaining. Just steps from the TTC, trendy cafés, restaurants, and all the lifestyle amenities Yonge & Eglinton has to offer, this residence delivers true city convenience. Residents also enjoy access to exclusive building amenities, including a fully equipped gym, stylish party room, and a scenic rooftop terrace. (id:60365)
2509 - 403 Church Street
Toronto, Ontario
Unobstructed East view of the city, Modern & bright one-bedroom plus den condo w/ locker, offering breathtaking views and abundant natural light throughout. The units functional layout maximizes living space, providing both comfort and versatility. Step outside to everything downtown has to offer: Loblaws, LCBO, and a full athletic centre right at your doorstep. Walk to the subway, University of Toronto, Toronto Metropolitan University (Ryerson), Dundas Square, Eaton Centre, and the Financial District. Youll be surrounded by some of the citys best restaurants, cafés, and retail. Residents enjoy over 16,000 sq. ft. of hotel-inspired amenities designed for modern urban living, including a fitness centre, party room, theatre, study hall, and an expansive 8,000 sq. ft. outdoor terrace. A perfect opportunity for those seeking a stylish and convenient downtown lifestyle. (id:60365)
191 Finch Avenue W
Toronto, Ontario
Welcome to this renovated and spacious home at 191 Finch Avenue West, in the highly sought after Willowdale West community of North York. Great opportunity for families or professionals seeking good living space with modern touches. 4 Bedrooms in total: 2 on main level and 2 on second floor. Finished Basement with Extra Bedroom, perfect for guests, a home office, or an older child. The basement also has a massive recreation room, offering many possibilities for movie nights, a play area and a home gym. Close to schools, transit & restaurants (id:60365)
414 - 17 Kenaston Gardens
Toronto, Ontario
Welcome to NY Place, an exceptional luxury boutique residence in the heart of Bayview Village by Daniels, fantastic open concept 1 + 1 bedroom with 677sf + 68sf large balcony, open view overlooks Bayview subway station & courtyard, Boutique residence offers ultimate convenience across Bayview Village Mall & subway entrance at your doorstep, YMCA, quick access to 401/404/DVP, stunning west view that fill the unit with natural light, 9 ft. ceiling thru-out, upgraded floor and modern kitchen with granite counter top, stainless steels appliances, spacious primary bedroom fits a king size bed with ample closet and storage space. Ready to move-in, offers the perfect blend of comfort and convenience in an unbeatable location. One parking and one locker is included. Don't miss this incredible chance to live in one of the Toronto's most sought-after neighbourhood. (id:60365)
509 - 20 Edgecliff Golfway
Toronto, Ontario
Stunning Spacious Extremely High Quality Reno W/Breathtaking Ravine View, Very Bright & Private, Beautiful Hardwood Flooring, Large Functional Kitchen W/Pantry & Granite, Boutique Style Main Bath, Living & Dining, Large Master Bed W/Ensuite & Walk-In, Exceptional Closet Space. Large Balcony. Well Maintained Condo Building W/Great Amenities Include Exercise Room, Indoor Pool,Sauna, Party Rm & 24Hr Security. Great Location. Minutes To Downtown.. (id:60365)

