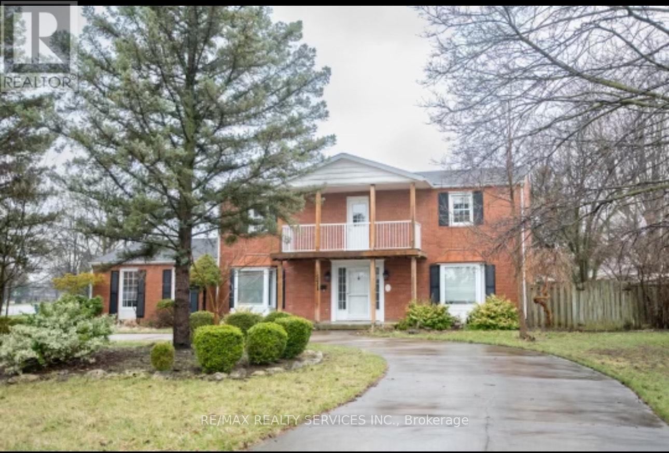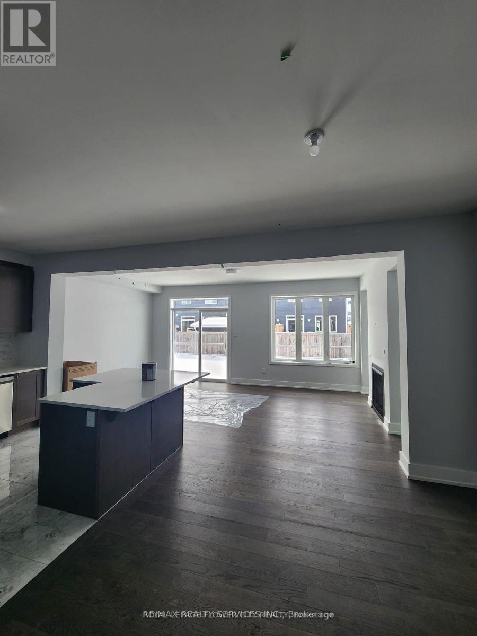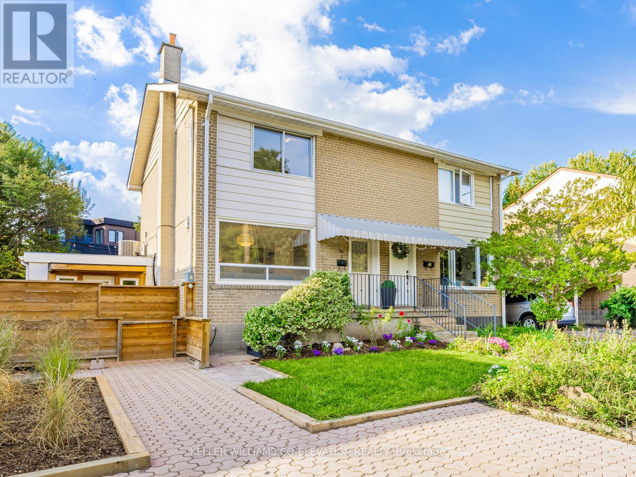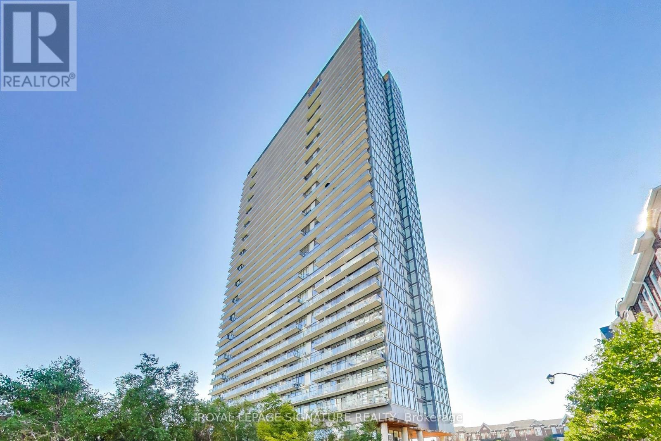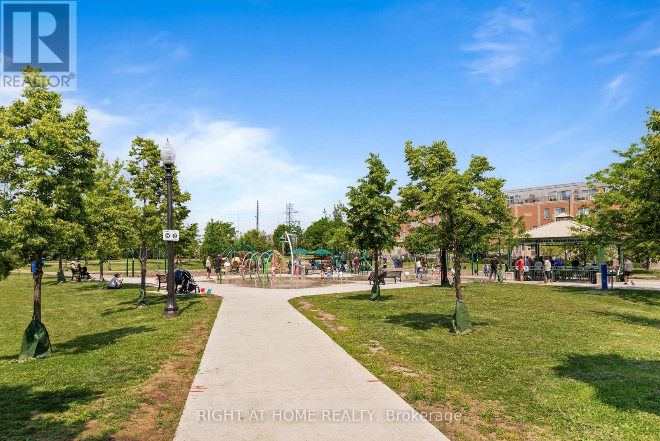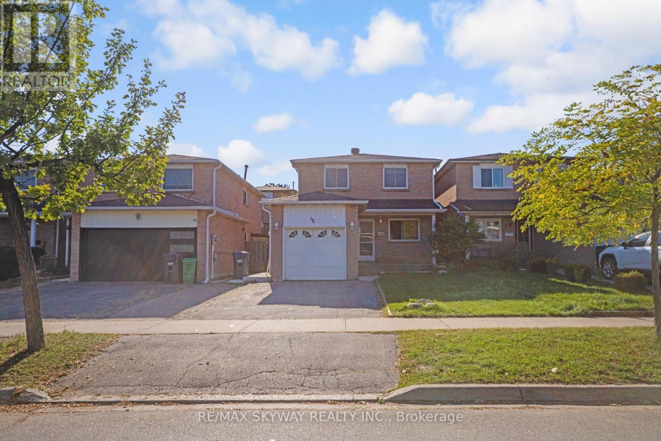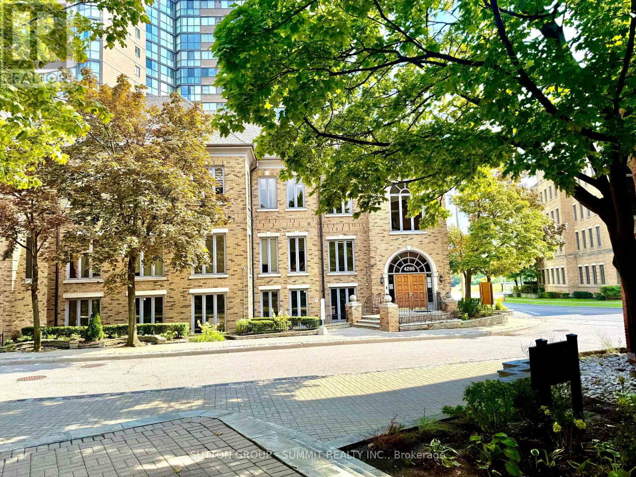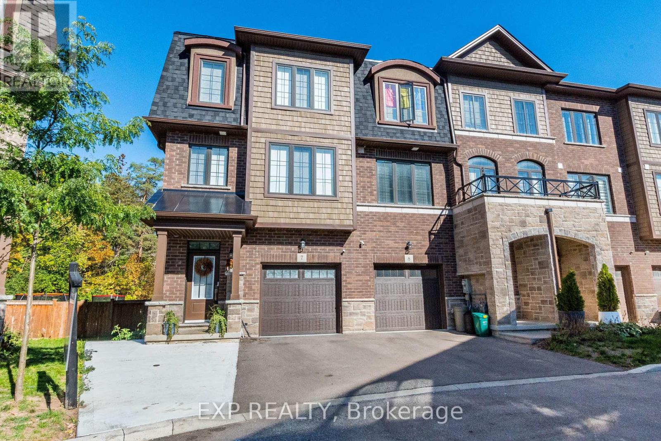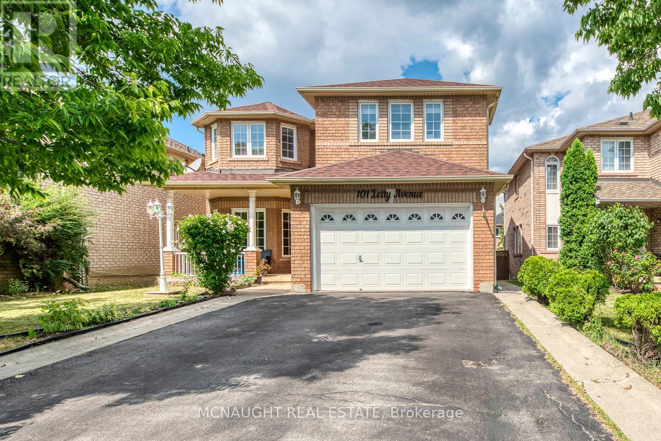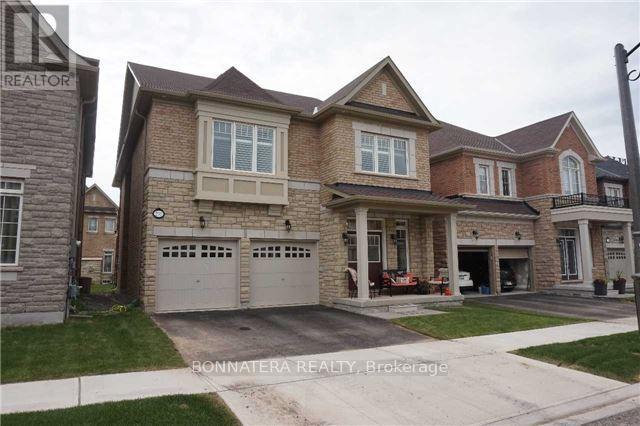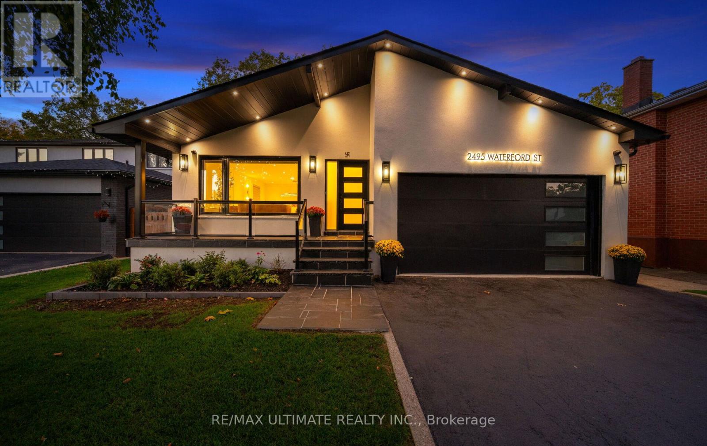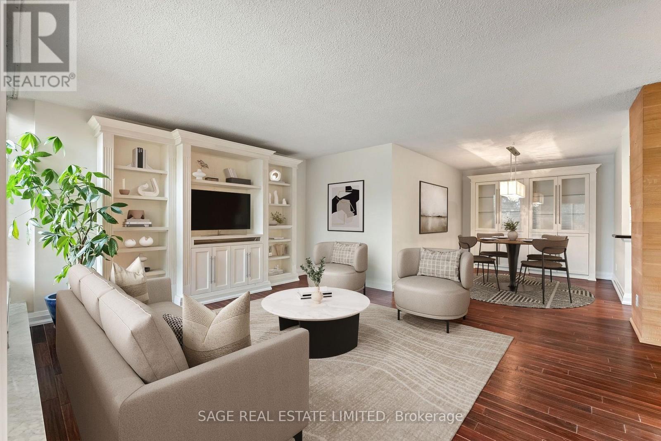571 Sandra Crescent
Chatham-Kent, Ontario
Elegance in this 2 Story Home, nestled in the picturesque town of Wallaceburg. Corner Lot, recently upgraded washroom and upgraded kitchen Hardwood floors throughout, Brick exterior, this home offers a spacious 2 story living with full washrooms on both floors. Laundry room on the main level. Experience the joys of cooking in an open-concept kitchen. Extra windows flood the space with natural light, enhancing the hardwood floors in all bedrooms. Working Wood burning fireplace. The garage can be used for storage. huge backyard. Close to the hospital. Peaceful relaxation neighbourhood of Wallaceburg. Located within walking distance to schools and close to parks, this home combines convenience with contemporary living in a family-friendly community. -- This house was renovated top to bottom with new hard wood floors, staircase, front veranda, and crown mouldings throughout , 6 and or 8 inches of baseboard. This renovation and work was completed in 2017 & 2018. New landscaping with stone around the circler driveway was done last year. New concrete was poured on the front porch and the garage. (id:60365)
726 Rouncey Road
Ottawa, Ontario
Tastefully upgraded 3-bedroom, 3-bath executive townhouse in Kanata. it offers tremendous functional living & entertaining space! features a sun-filled open-concept main level- spacious kitchen w/ breakfast bar quartz countertops & quality appliances: formal dining & Living areas w/ fireplace, patio door access to the backyard: convenient powder room & garage access. the upper level offers 3 spacious bedrooms, including teh principal w/ 5-pc ensuite & walk-in closet. The family bath & convenient laundry room complete the space. The finished basement offers a large family room, utility room, & storage. Tasteful finishes, including WOOD & Ceramic flooring. Nestled in a community where pride of ownership prevails, & close to transit, recreation, shopping, dining, & schools.. (id:60365)
54 Pasadena Gardens
Toronto, Ontario
Welcome to this beautifully updated semi-detached home in the heart of The Valley, one of Lambton Baby Point's most cherished family communities. Perfectly situated on a quiet, tree lined street just steps from the scenic Humber River, this 4 bed, 3 bath home combines modern updates with warmth and charm.The main floor is bright and inviting, offering a thoughtfully designed layout with separate living and dining spaces, maple hardwood floors throughout, and a stylish custom kitchen (2016) featuring a brand new gas stove and dishwasher. A convenient powder room (2016) and brand new stacking washer & dryer complete the main level. Upstairs, you'll find three sunny and spacious bedrooms and a full bath. But what truly sets this home apart is it's one-of-a-kind private suite (2019), created by transforming the attached garage into a self contained living space. This versatile addition is perfect for visiting family, a nanny suite, or a potential rental income to ease mortgage costs. Step outside into a fully fenced backyard, where kids can play safely and adults can relax on the expansive deck. With an upgraded 200 amp electrical panel (2019), modern updates throughout, and close proximity to top schools, parks, and playgrounds, this home is perfectly tailored to family living. Just minutes from the vibrant shops and restaurants of Bloor West Village and The Junction, you'll enjoy the best of city amenities while being part of a close knit, welcoming community. This move-in ready home offers incredible potential for families looking to put down roots in one of Toronto's sought after west end neighbourhoods. Don't miss this opportunity! (id:60365)
1207 - 105 The Queensway
Toronto, Ontario
Wow - look at that view! Welcome to NXT II Tower. This bright and perfectly sized unit features a functional floor plan, open-concept living space, and a breathtaking west-facing, unobstructed view. Enjoy the sunset on the oversized balcony with a fully panoramic city and lake scene. Located in a fantastic neighbourhood, youll have TTC and highway access just minutes away. Building amenities are A+++ - enjoy an outdoor pool, indoor pool, tennis court, two gyms, sauna, party room and more in your free time. This is the perfect condo for a first-time home buyer or a savvy investor. Come take a look! Includes one parking spot and locker. (id:60365)
229 - 11 Foundry Avenue
Toronto, Ontario
Stylish, sun-soaked, and superbly located this upgraded upper-level stacked townhome in vibrant Davenport Village offers west-facing park views and spectacular sunset skies from both a private balcony and an expansive rooftop terrace. Move-in ready with fresh paint, new flooring and modern light fixtures, the bright open-concept main floor features generous living and dining areas. The spacious primary bedroom includes a large walk-in closet and its own private balcony perfect for morning coffee or a quiet moment of calm. Upstairs, a versatile loft functions perfectly as a home office, guest bedroom, or creative space, and opens directly onto the oversized rooftop terrace, ideal for outdoor entertaining, BBQs, or simply soaking in those golden-hour views. Located just steps from Balzacs Coffee, Earlscourt Park, Century Park Tavern, and the West Toronto Railpath, and within easy reach of the Junction, Stockyards, Corso Italia, schools, Dufferin Mall, the subway, GO Transit, and downtown Toronto. Complete with underground parking and a storage locker, this professionally updated home offers the best of urban living in a highly sought-after community. (id:60365)
46 Royal Palm Drive
Brampton, Ontario
Welcome to 46 Royal Palm Dr., nestled in a serene neighborhood. This home features 3+1 bedrooms and 2.5 + 1 washrooms. The open concept layout seamlessly connects the living room to the dining area. Natural light floods through large windows, creating a warm and welcoming atmosphere. The kitchen has ample storage, stainless steel appliances and a bonus eat-in area. The finished basement offers separate entrance, living room, bedroom and a 3-pc washroom. Single car garage with entrance to the house. Large driveway. Backyard offers a beautiful patio, great for summer barbecues and gatherings. This home is conveniently located near schools, parks, plazas, public transit and minutes to HWY 410. Perfect for investors or first-time home buyers. Basement offers rental potential. (id:60365)
300-4255 Sherwoodtowne Boulevard
Mississauga, Ontario
Well maintained Premier offices in excellent location close to City Center Highways and Public Transport with terms from 6 to 12 months or more, fully furnished, with internet, use of kitchen, two meeting rooms, private mailbox, security and fob access and lots of parking. Other office units available starting at $650/month (id:60365)
7 - 445 Ontario Street S
Milton, Ontario
Executive End-Unit - Biggest Lot In The Complex!! This Beautifully Upgraded Home Is Set On An Expansive, Premium Lot Surrounded By Mature Trees And No Rear Neighbours Backing Onto Sixteen Mile Creek And The Sam Sherratt Trail. With 1,900 Sq. Ft. Of Bright, Open Living Space, This Home Features Modern Laminate Flooring, Remote-Controlled Electric Blinds, And An Unfinished Basement With Laundry Area And Bathroom Rough-In, Offering Endless Potential. The Main Level Offers A Versatile Flex Room With Direct Backyard Access - Ideal As A Fourth Bedroom, Playroom, Or Home Office. Upstairs, The Open-Concept Second Floor Is Filled With Natural Light, Featuring A Spacious Living And Dining Area Offering 9 Ft Ceilings, With Oversized Windows Overlooking The Ravine. The Gourmet Kitchen Is Perfect For Family Meals And Entertaining, Showcasing Stainless Steel Appliances, A Gas Stove, Centre Island With Breakfast Bar And Stylish Backsplash. The Top Floor Includes Three Generous Bedrooms, Primary Bedroom With Large Windows, A Walk-In Closet, And A 3-Piece Ensuite. Steps From Milton Mall, Schools, Parks, Walking Trails, And Public Transit, And Just Minutes To Highway 401, Go Transit, Shopping, And Restaurants. Move-In Ready With Thousands Spent On Upgrades. This One Truly Has It All! (id:60365)
101 Letty Avenue
Brampton, Ontario
Fall in Love with This Gorgeous, Sun-Filled Home in a Peaceful Neighbourhood! This beautifully designed 4+3 bedroom, 4 bathroom home offers an inviting open-concept floor plan that seamlessly blends style and functionality. Hardwood floors on main floor, The bright and spacious kitchen features upgraded stainless steel appliances, ceramic tile flooring, and plenty of room for entertaining. Enjoy multiple living spaces, including formal living and dining rooms plus a cozy family room with a gas fireplace. The primary bedroom boasts a luxurious 4-piece ensuite and a large closet. Additional highlights include main floor laundry, pot lights in kitchen & living room, and a builder-finished basement with separate entrance for extra living space. Perfect for in-law suite or family. (id:60365)
230 Jessie Caverhill Pass
Oakville, Ontario
Beautiful Home in Oakville's Preserve Community! Located on a quiet family-friendly street, this bright and spacious home offers a practical layout with plenty of upgrades. It features 4 large bedrooms plus a loft that can be used as a 5th bedroom, office, or flex space, complete with its own balcony. The main floor includes hardwood throughout, crown moulding, pot lights, and a modern kitchen with granite counters, backsplash, and stainless steel appliances. The Preserve is one of Oakville's most desirable neighbourhoods, known for its excellent schools, nearby parks and trails, and easy access to transit, highways, and Oakville Trafalgar Hospital. Families also enjoy the close proximity to shopping, community centres, and everyday conveniences. (id:60365)
2495 Waterford Street
Oakville, Ontario
Welcome to 2495 Waterford St, Oakville A True Showstopper in Bronte!Nestled in the heart of South Oakvilles prestigious Bronte neighbourhood, this fully renovated4-bedroom, 4-bathroom home offers over 2,900 sq ft of luxurious living space. Just 4 minutes tothe lake and surrounded by mature trees, this property perfectly blends upscale design andmodern comfort.Step inside to a grand 12-ft ceiling foyer, and experience thoughtful upgrades and high-endfinishes throughout.Top Features. Fully Renovated: Includes new insulation, drywall, windows, roof, doors, HVAC, and more. Smart Home Integration: Featuring Wi-Fi-enabled smart switches and a smart thermostat formodern convenience. Designer Kitchen: Open-concept layout with premium Bosch appliances, large entertainersisland, and custom cabinetry. Italian Porcelain Tiles: Stunning 2x4 Italian-made porcelain tile in family room andwashrooms adds a touch of elegance. Heated Floors: Heated flooring in upper-level washrooms for year-round comfort. Spa-Inspired Bathrooms: Luxurious finishes, glass showers, and designer fixtures. Professionally Landscaped Lot: Deep 146-ft backyard with stone patio, cozy fire pit, andmature trees. Custom Finishes: Feature walls, and built-in storage highlight superior craftsmanship.Whether you're hosting in the chefs kitchen, relaxing by the fire pit, or enjoying thepeaceful Bronte surroundings, this home delivers on every level.Don't miss your chance to own a truly custom home style in one of Oakville's most sought-afterneighbourhoods! (id:60365)
208 - 1 Palace Pier Court
Toronto, Ontario
Welcome to Palace Place, one of Humber Bay Shores most iconic addresses. This spacious 1,200+ sq. ft. condo offers 2 bedrooms plus a den and 1.5 bathrooms, with thoughtful details that make it feel instantly like home. Freshly painted and filled with natural light, it features built-in shelving and a dedicated office spaceperfect for the busy executive who craves tranquility at the end of the day.The floor plan is generous, with large bedrooms and open living and dining areas. The updated kitchen with island and modern appliances makes cooking and entertaining easy, while the primary suite boasts a walk-in closet, ensuite, and plenty of extra storage. A parking spot and locker are also included for added convenience. All utilities except internet are included. Life at Palace Place is more than just a home, it's a lifestyle. Residents enjoy resort-style amenities such as an indoor pool, daily shuttle service to Union Station and shopping, a 24-hour concierge, and a rooftop terrace with breathtaking views of Lake Ontario and the Toronto skyline. Some photos are virtually staged. (id:60365)

