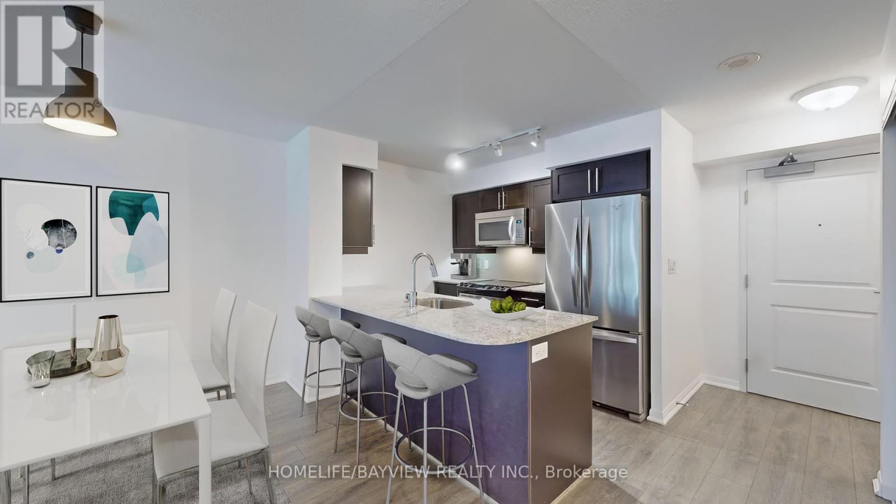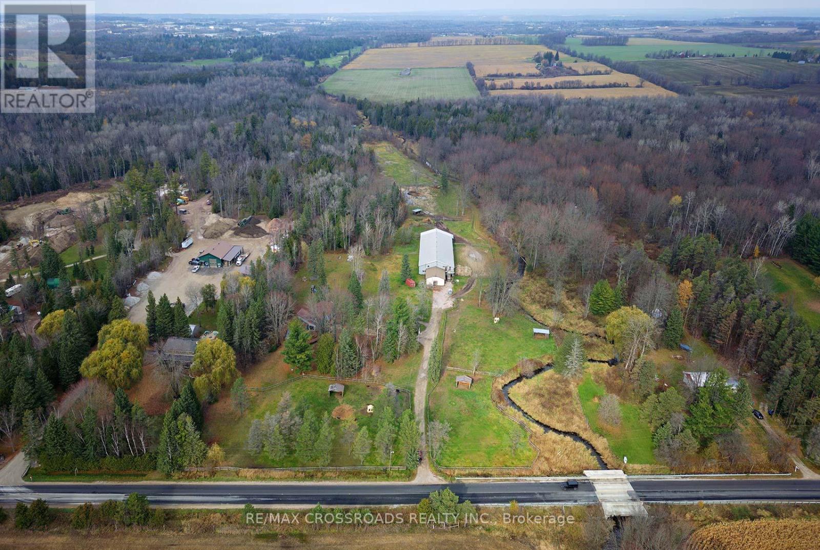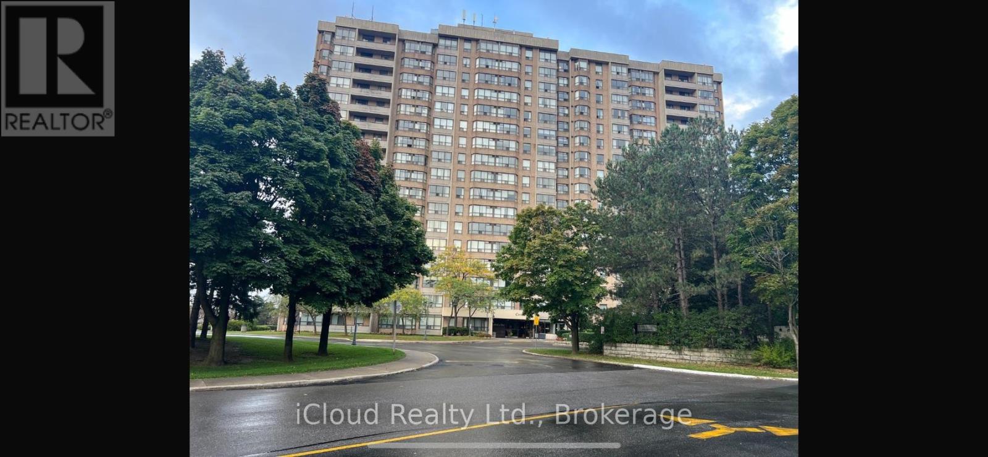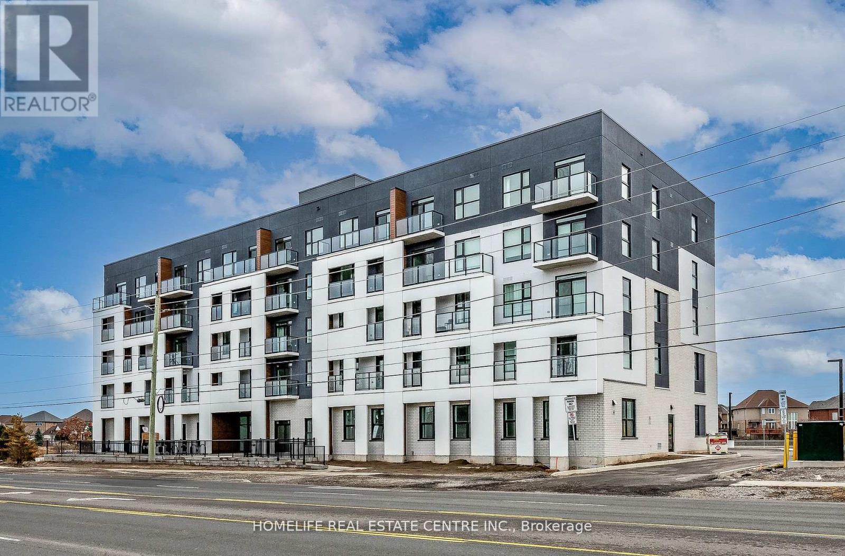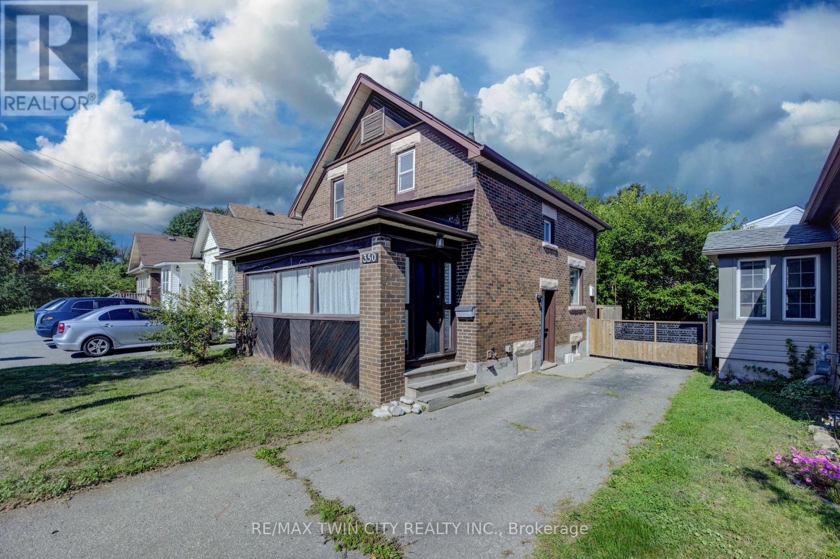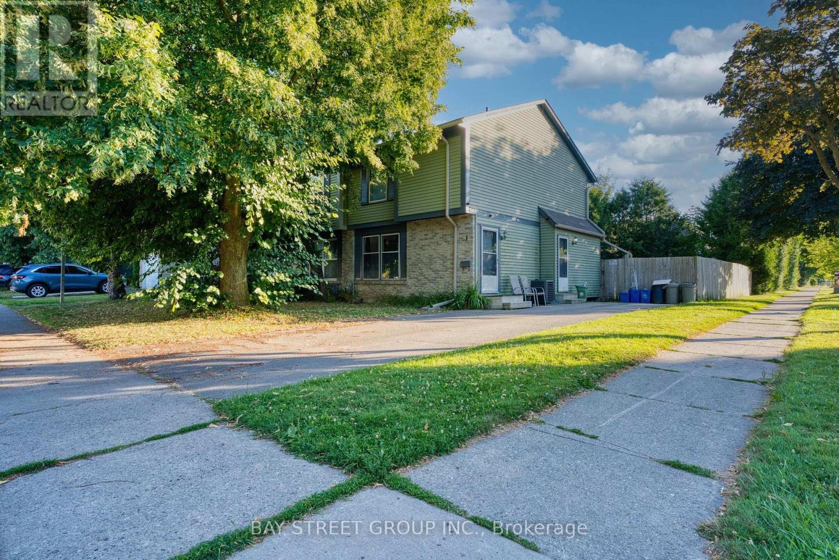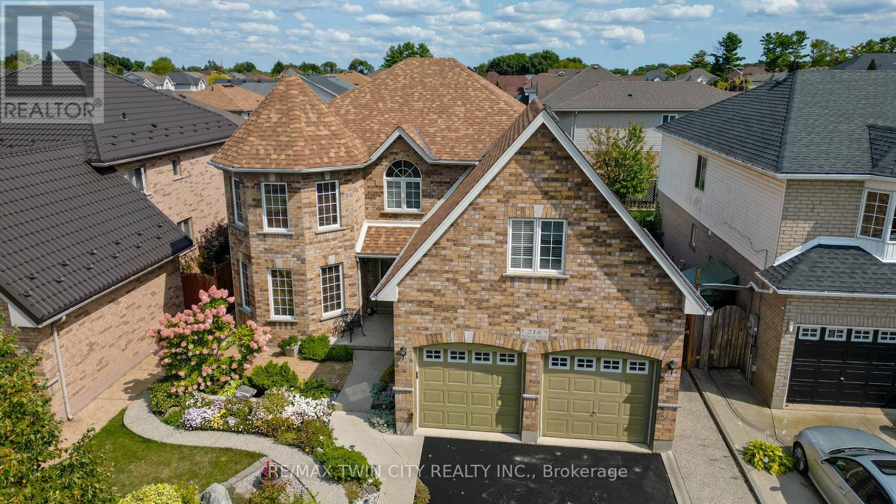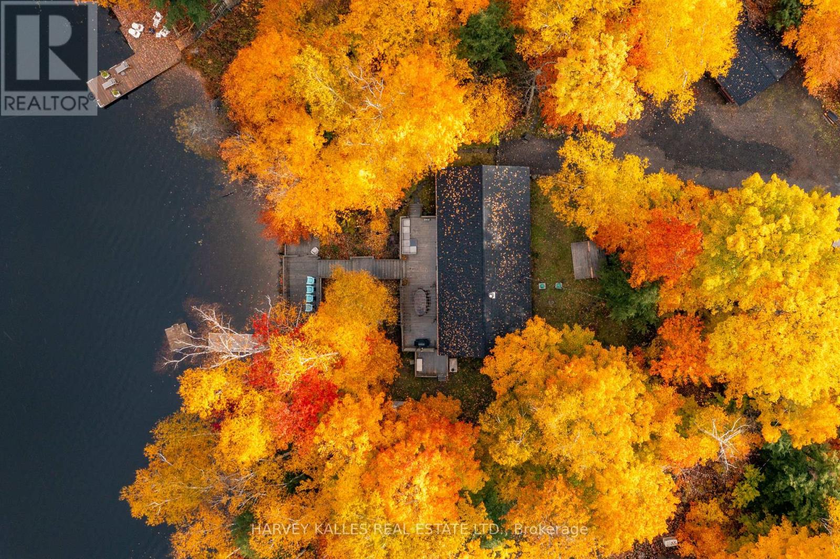354 Winona Drive
Toronto, Ontario
Welcome to this bright and spacious 3-bedroom, 3-bathroom home with finished basement and PARKING offers incredible value in one of Toronto's most vibrant and community-oriented neighbourhoods! Don't miss your chance to get into the market with a home that offers space to grow, and endless potential to make it your own all in a location you'll love coming home to. A standout feature is the rear main floor extension (completed with permits!) that adds valuable living space, including a cozy sitting room or office, convenient powder room, a wide staircase to the basement, and a walk-out to the backyard. Plus, it has potential for a future second-story addition-perfect for those planning a renovation project down the road. Several big ticket upgrades are already done, including electrical, renovated bathrooms, furnace, AC, waterproofing, sump pump, enclosed porch, custom shed, some windows, and more! Lot size and home is larger than most semis. Inside, you'll find generously sized rooms filled with natural light and gleaming hardwood floors. The front yard has legal parking and a sunroom for your gear and stroller, while the backyard is serene and private, perfect for entertaining, morning coffee, cocktails at sunset, and a veggie garden already growing. Fully fenced and perfect for kids or pets. Just a quick stroll to St. Clair West cafes, restaurants, shops, parks, Wychwood barns farmers market, Cedarvale ravine, Leo Baeck and quick access to TTC, subway, Allen Rd and the 401 making commuting and weekend exploring a breeze. Everything at your fingertips! (id:60365)
1115 - 35 Bastion Street
Toronto, Ontario
Beautiful 1+1 condo located in the Niagara community of downtown Toronto. Cared for and refreshed, this condo features an open concept living/dining/kitchen w/ S/S appliances, w/o to balcony, hardwood floors throughout, large bedroom w/ large closet and w/o to balcony. The +1 has ample room and can easily be used as a second bedroom. Large 3pc bathroom is bright w/ chrome finishings. You are steps to Lake Ontario, transit, Gardiner Expressway, Coronation Park, CN Tower, Rogers Centre, Scotiabank Arena, Harbourfront Centre and Union Station. Don't miss it! (id:60365)
2726 9th Line
Innisfil, Ontario
Welcome to an exceptional opportunity to own a unique bungalow featuring two side-by-side separate units, nestled on approximately 20 acres of breathtaking flat land. This expansive property is not just a home; it's a sanctuary for those who appreciate nature and the outdoors. As you explore the land, you'll discover an amazing 12-stall barn and another 6-stall barn behind the riding ring! YES!! A 60 ft 120 ft Riding Ring provides the perfect space for year-round riding, training, and events regardless of the weather. Ideal for horse lovers and animal lovers alike. A gorgeous stream gracefully winds its way through the east side of the property, adding to the serene atmosphere and offering a picturesque setting for relaxation and enjoyment. Imagine spending your afternoons by the water, surrounded by the sounds of nature and the beauty of your surroundings. With ample space, it offers incredible potential for customization or simply creating your own private retreat. The expansive land allows for numerous possibilities, whether you're looking to create a family compound or a hobby farm. Located just 11 minutes from Innisfil Beach, you'll have easy access to recreational activities, water sports, and stunning waterfront views. This prime location combines the tranquility of rural living with the convenience of nearby amenities. Don't miss out on this rare opportunity to make this stunning property your own! Schedule a viewing today and envision the possibilities. Buyers are encouraged to verify all listing information to ensure it meets their needs. Your dream property awaits! Buyer to verify all listing information. SEE ADDITIONAL REMARKS TO DATA FORM **EXTRAS** NONE-SOLD AS IS AS PER SCHEDULE "A" (id:60365)
1504 - 10 Malta Avenue
Brampton, Ontario
Very big and spacious 3Bedrooms condo for sale in BRAMPTON ON, 5 minutes away from shoppers word and hurontario, well managed and maintained building. Laminate floor in the entire building. Very clear view of the city of Brampton from the unit (id:60365)
310 - 1936 Rymal Road
Hamilton, Ontario
Brand new, never-lived PEAK Condos by Royal Living Development, located on Upper Stoney Creek Mountain, blending modern living with nature directly across from the Eramosa Karst Conservation Area. This stunning 5-story midrise condominium building boasts a sleek modern exterior design with close attention to detail. This beauty offers unobstructed city and green space views. 1 bedroom + den is perfect for a small family or investor. 9-foot ceilings with upgrades like quartz countertops, an under-mount sink, pot lights, vinyl plank flooring, and in-suite laundry. Modern kitchen with a stainless steel appliance, European style cabinets, solid surface Quartz Counters, and many more. A private balcony and underground parking are just the icing on the cake. The building offers outstanding amenities, including a rooftop terrace with BBQs, a fully equipped fitness room, a party room, bicycle storage, landscaped green spaces, secured access into the building, a beautiful lobby entrance, an elevator, underground parking (with bike Rack), onsite visitor parking. With shopping, parks, schools, restaurants, transit, and quick highway access all nearby, this condo is perfect for downsizers, first-time buyers, and professionals seeking a vibrant, low-maintenance lifestyle. Taxes to be assessed yet. (id:60365)
1027 - 575 Conklin Road
Brantford, Ontario
Highest Floor 1 + den TWO Full Bathroom Brand New 642 Sqft Interior Living Space + 57 Sqft Open Balcony Unit with 1 Parking Spot at the Ambrose Condos, The Newest Boutique Condo Building in West Brant in Brantford! Internet Included with the Rent, More Savings for You! Open Concept Living, Has Stacked Laundry Inside the Unit! Close to the Elevators, Completely Sunfilled, Breathtaking Views of the City and All Greenery! Easy Access to Downtown, Shopping, Brantford Central Bus Terminal, Parks, Trails, Community Centres, Schools, Laurier University, Conestoga College, Sports Centres, & More! Amenities Include an Indoor Gym, Yoga Studio, Party Room, Connectivity Lounge, Outdoor Athletic Area, Concierge Service, Dog Wash Station, Bicycle Storage/Repair Room, Mail Room & Parcel Room. Across the Street Plaza Has TD Bank, Circle K, Animal Hospital, Restaurants, Pharmasave, Paramedical Clinic & More! Be the First One to Live in this Unit, Don't Miss Out on Being a Part of the Establishment of the Hottest & Most Modern Community in this Prestige Neighborhood in Brantford! (id:60365)
350 Victoria Street S
Kitchener, Ontario
PARKING FOR 6! Charming 3 bedroom, 2 bathroom, 2-storey home in the heart of Kitchener! Located near Victoria Park, the University of Waterloo, and countless amenities, this cozy home blends modern upgrades with convenience. The enclosed front porch offers all-season enjoyment, while the open-concept, carpet-free main level is perfect for entertaining. The recently updated white kitchen features a sleek tiled backsplash, upgraded counters, ample cabinetry, and an eat-in island with direct access to the back deck. Upstairs, you'll find 3 spacious bedrooms and a renovated 4-piece bath with enhanced water-resistant flooring. The finished basement adds extra living space, a 3-piece bath, and laundry. A paved driveway runs through to the backyard with parking for up to 10 vehicles, plus a handy side entrance to the home. With the new updates and amazing this home is move in ready and waiting for its new owners. (id:60365)
1 Ranchwood Crescent
London North, Ontario
Welcome to this beautiful, clean, well-maintained home in London Whitehills, perfect for couples or small families. This property features 3 bright bedrooms and 1.5 bathrooms, new finished basement, nice backyard, formal dining area, large living room, and 3 parking spaces. Good-ranking school. Conveniently located near public transit. A walking distance to school, park, shopping mall, etc. YMCA Child Care is just across the street. Affordable price, looking for AAA tenants! Don't miss this opportunity, book your showing today! (id:60365)
Up38 - 50 Herrick Avenue
St. Catharines, Ontario
Welcome to The Montebello, St. Catharines newest luxury condo community! This spacious 2 bedroom + den, 2 bath suite offers a bright open-concept layout with large windows and a private balcony overlooking green space. Modern features include in-suite laundry, ample storage, and smart home technology. Building amenities include a fully equipped gym, elegant party room, games room with golf course views, pickleball court, concierge service, and secure underground parking. Located minutes from Brock University, downtown dining, shops, and transit, this is the perfect blend of luxury and convenience. (id:60365)
216 Mcnichol Drive
Cambridge, Ontario
LARGE 1 OWNER HOME WHICH HAS BEEN LOVINGLY MAINTAINED. Beautiful 5 bedroom, 3 bathroom 2-storey family home offering parking for 5 (2 in garage, 3 in driveway). Ideally located close to Holy Spirit School, Decaro Park, shopping, and public transit. The main level is bright and spacious with large windows and a seamless flow between the living and dining areas, perfect for entertaining. The generous eat-in kitchen provides ample cabinet and counter space, opening to a cozy family room with natural gas fireplace and walkout to the beautifully landscaped backyard. A main level bedroom or office adds flexibility for todays lifestyle. Upstairs, youll find 4 spacious bedrooms, including a stunning primary retreat with walk-in closet and 4-piece ensuite featuring a soaker tub. The unfinished basement offers endless potential to make it your own. Recent updates include: roof (2019), furnace (2024), A/C (2021), brand new flooring (2025), freshly painted interior and exterior, plus newly landscaped backyard. A move-in ready home with space, style, and convenience in a fantastic location. (id:60365)
1149 Kendon Road
Muskoka Lakes, Ontario
A rare offering on crystal-clear, spring-fed Bass Lake, this updated 4-season cottage blends classic Muskoka charm with modern comfort just under 2 hours from the GTA and minutes from Mactier, Port Carling and Bala. Whether seeking a private family retreat or income-generating short-term rental, this property delivers the best of lakeside living.At the waters edge on a gently sloping, landscaped lot, the cottage enjoys 131 feet of shoreline with shallow, sandy entry perfect for children and deep water off the dock ideal for boating and swimming. Unlike many lots nearby, this one offers flat, usable land with wide-open, unobstructed lake views-some of the most breathtaking on Bass Lake. Inside, the 3-bedroom, 2-bathroom cottage features vaulted wood-lined ceilings, two living spaces, a cozy wood stove and a lakeside primary suite with a 3-piece ensuite. The updated kitchen offers stainless steel appliances, new cabinetry hardware and Samsung dishwasher. Recent upgrades include a new roof (2022), 200-amp electrical service with upgraded wiring and lighting, ductwork, air conditioning with Ecobee thermostat (2023), hardwired fire alarms and smart home features including Nest locks and cameras & LG ThinQ washer/dryer. A full list of improvements available. Step outside to enjoy indoor-outdoor living with a 42'x 14' elevated deck with pergola, cascading down to an 11'x 21' waterside deck overlooking the lake. Two bonus sleeping cabins provide flexible guest accommodation, while the 19'x 23' detached garage with concrete floor and Wi-Fi offers space for parking, storage, hobbies or workshop. Recent garage upgrades include insulated door with Wi-Fi liftgate, electrical rewiring, new windows & heating. Two sheds provide ample room for gear. Located near the end of a quiet municipal road with year-round access, this move-in-ready cottage delivers privacy, big lake views and the perfect Muskoka lifestyle-whether as a getaway or proven rental. Don't miss this one! (id:60365)
Basemnt - 37 Homestead Way
Thorold, Ontario
You're sure to love this legally built basement unit with 2 spacious bedrooms. The Bright open concept space is enhanced by Vinyl plank flooring throughout. Modern & stylishly appointed it offers s/s appliances, White shaker cabinets & a cool subway tile backsplash in the kitchen. So many bonuses with an Egress window for safety, private entrance, lots of closet space and One parking space in the driveway...You'll be thrilled to call it home! Smoking only allowed outside of the home. Pics are from previous tenancy. (id:60365)


