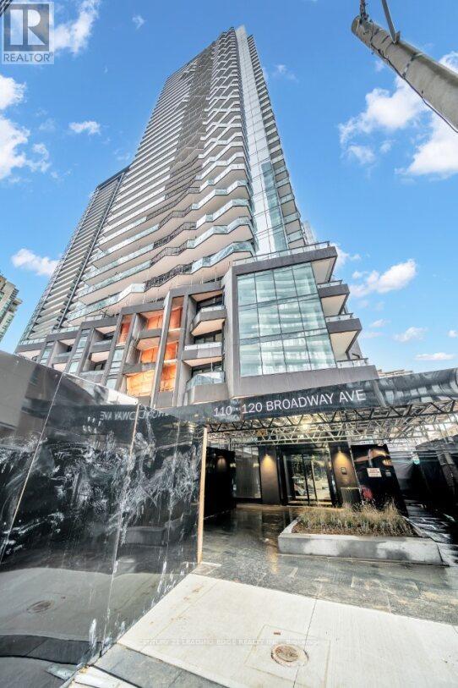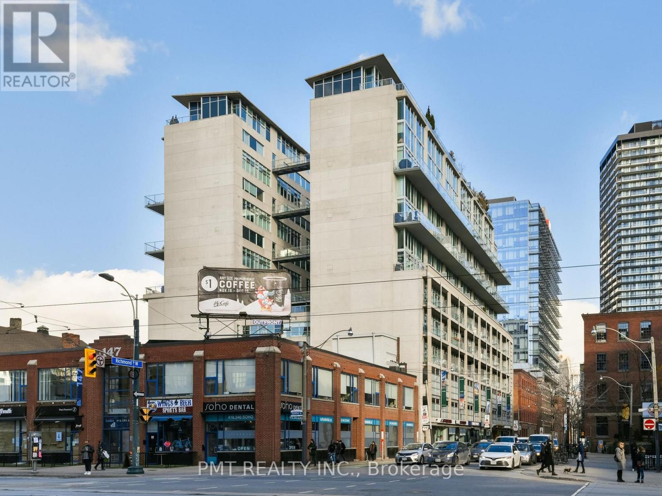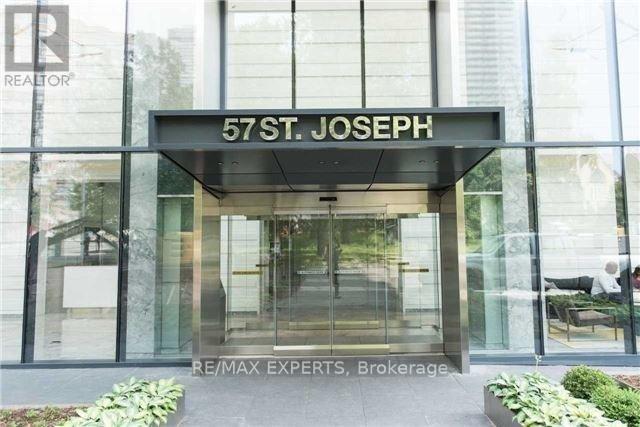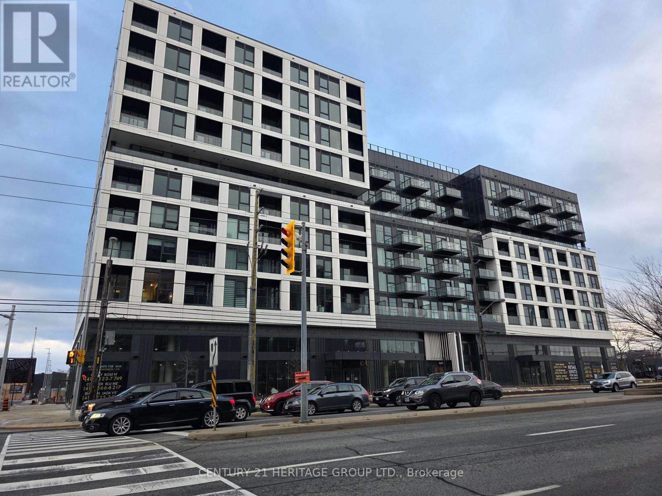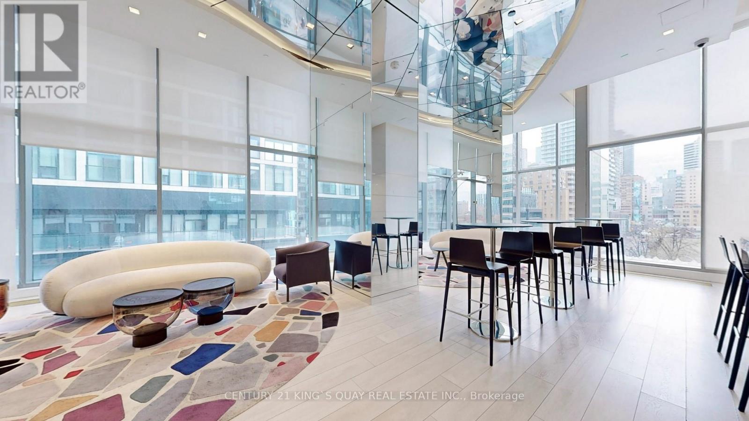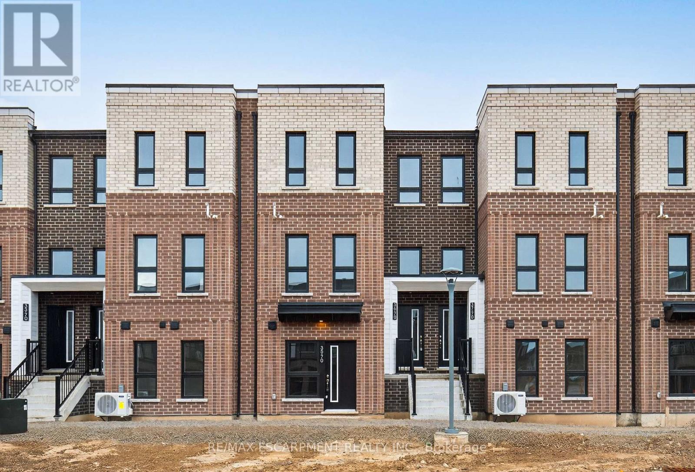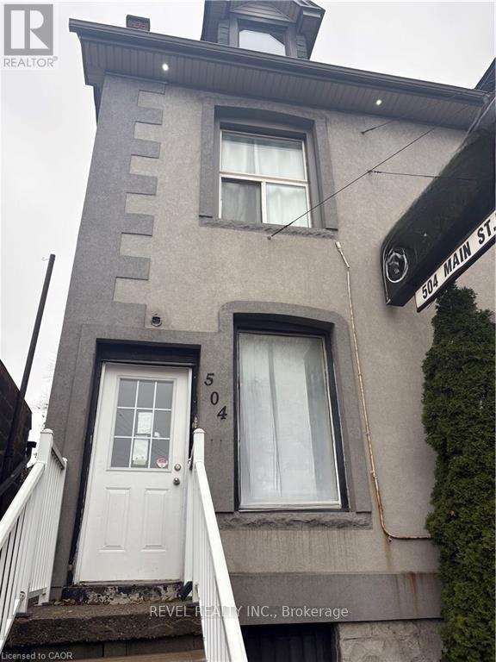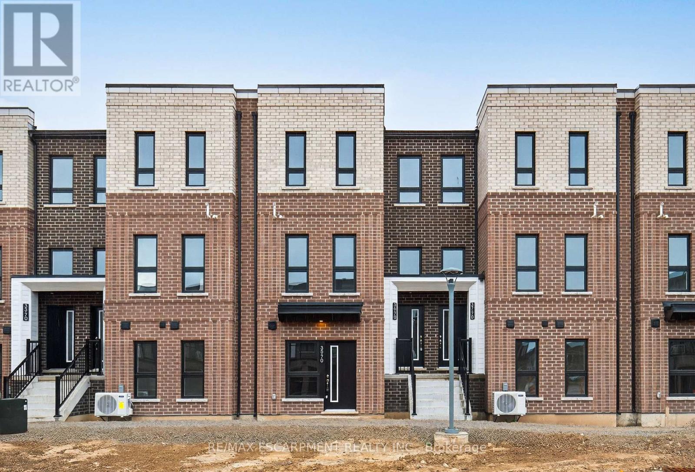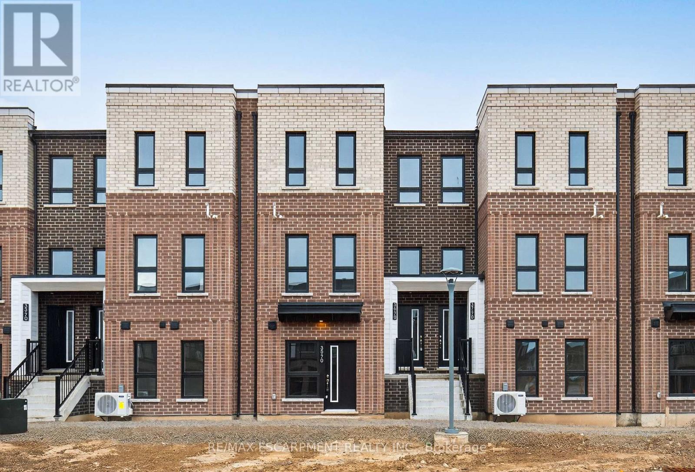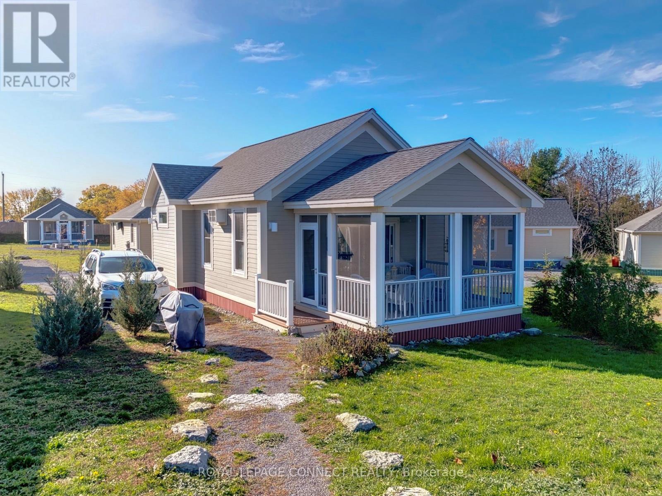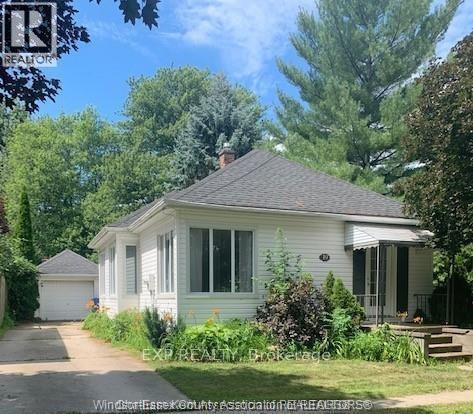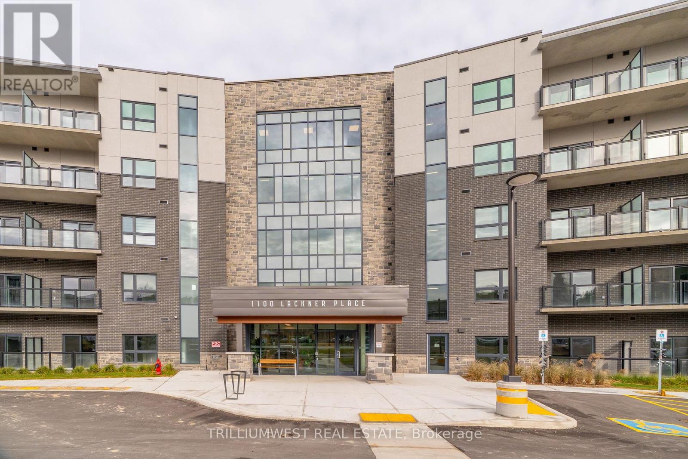120 Broadway Avenue
Toronto, Ontario
BRAND NEW, NEVER LIVED IN STUDIO SUITE AVAILABLE FOR LEASE WITH CLEAR WESTERN AND NORTH WESTERN VIEW OF THE CITY! COMPACT AND HAS ALL YOU NEED FOR YOUR COMFORT, JUST MOVE IN AND ENJOY! GENEROUSLY SIZED BALCONY, ENSUITE LAUNDRY AND THREE PIECE BATHROOM WITH STAND-UP SHOWER. CAN'T BEAT THIS PRICE FOR TORONTO LIVING WITH ALL AMENITIES AT YOUR DOORSTEP! (id:60365)
905 - 388 Richmond Street W
Toronto, Ontario
Introducing a rare offering at the iconic District Lofts - an award-winning boutique building celebrated for its architectural design and timeless urban character. This beautifully appointed 2-storey, 2-bedroom loft combines style, function, and an unbeatable downtown lifestyle. The main level features an open-concept kitchen, living, and dining area with soaring concrete ceilings and floor-to-ceiling windows that fill the space with natural light. Step out onto your south-facing balcony and enjoy unobstructed views of the city skyline - and the added benefit of BBQ use permitted, a rare luxury in condo living. Upstairs, you'll find two generously sized bedrooms and a well-designed 4-piece bathroom, offering both comfort and privacy away from the main living space. Perfectly situated between King West and Queen West, you're just moments from Toronto's best shopping, dining, entertainment, and transit. A true urban oasis for those seeking a stylish downtown home in one of the city's most sought-after neighbourhoods. (id:60365)
2511 - 57 St. Joseph Street
Toronto, Ontario
Welcome to 1000 Bay by Cresford, a beautifully designed junior studio with den located in the heart of downtown Toronto @ Bay & Wellesley, just steps to the University of Toronto, Queens Park, Yorkville, Bloor Street shopping, and the subway. This spacious 408 sq ft unit features 9ft ceilings, floor-to-ceiling windows with east-facing unobstructed views, a 58 sq ft balcony, laminate flooring throughout, a designer kitchen with stainless steel European appliances, Caesarstone countertops and backsplash, and a modern bathroom with marble vanity. The den can be used as a bedroom, making this a versatile space perfect for students or professionals. Enjoy state-of-the-art amenities including a rooftop outdoor pool, lounge and dining area with fireplace and BBQs, fitness center, media/billiards/games room, and 24-hour concierge.*** Photos are from before the current tenant moved in .*** Shows 10+++ and move-in ready!*** Short Term Rental Can Be Considered *** (id:60365)
702 - 1037 The Queensway
Toronto, Ontario
Welcome to Verge, a vibrant new condominium community rising at the dynamic intersection of Islington Avenue and The Queensway in Etobicoke. This thoughtfully designed twin-tower development by RioCan Living features a stylish 10-storey mid-rise West Tower with 203 suites and a bold 17-storey East Tower with 341 suites, offering a total of 544 homes ranging from one to three bedrooms.There is a very limited selection of corner suites that are on a higher floor and facing the desirable directions. This 2 Bedroom + Den unit faces South and East, giving you ample sunlight, sweeping views from the high floor.The suite is crafted by award-winning Design Agency and showcases contemporary finishes including 9-foot smooth ceilings, Italian kitchens with quartz countertops, integrated stainless-steel appliances, modern bathrooms with porcelain tile, and in-suite stacked washer and dryer. Smart-home features such as high-speed fibre internet, smart thermostats, keyless entry, and integrated 1vValet technology provide seamless access and convenience.Enjoy an impressive collection of lifestyle amenities designed for recreation, productivity,and relaxation. Highlights include a double-height lobby with 24-hour concierge, a state-of-the-art parcel room, fitness and yoga studios, a unique content studio, co-working spaces, a cocktail lounge, a party room, and expansive outdoor terraces with lounge seating, BBQs, games areas, and a kids' play zone.This unit offers offers superb connectivity. The community is a short walk to TTC routes, with easy access to GO stations, the Gardiner Expressway, and Highway 427. Nearby, residents will find cafés, restaurants, boutiques, and essential services, along with quick access to Sherway Gardens, waterfront parks, schools, and Humber College.Elevate your lifestyle with modern design, smart-living innovation, and a vibrant community in a location where everything truly converges. Live on the verge of something extraordinary. (id:60365)
3105 - 251 Jarvis Street
Toronto, Ontario
3 Bedrooms Condo 751 Sqft+273 Sqft, L Shape Open Balcony with partially obstructive Onatrio Lake view , Located In Heart Of Toronto Centre, Steps To Toronto Metropolitan University, Eaton Centre, Ttc, Groceries, U of T. Dundas/Jarvis Intersection. With Excellent Walk Score. Stainless Steel Appliances, L Sharp Open Balcony. Excellent Amenities Such As Rooftop Sky Lounge And Four Rooftop Gardens, Library, Fully-Equipped Fitness Centre, Swimming Pool. (id:60365)
13 - 70 Kenesky Drive
Hamilton, Ontario
Gorgeous brand new, never lived in stacked townhome by award-winning New Horizon Development Group. This 3-bedroom, 2.5-bathroom unit offers 1,362 sq ft of contemporary living space, featuring a functional open-concept layout, a 4-piece ensuite in the principal bedroom, a 160 sq ft private terrace and a single-car garage. Just minutes from vibrant downtown Waterdown, you'll have access to boutique shopping, diverse dining, and scenic hiking trails. With easy access to major highways and transit, including Aldershot GO Station, you're never far from Burlington, Hamilton, or Toronto. (id:60365)
504 Main Street E
Hamilton, Ontario
Hello, good day Sir. A team member and I were reviewing your past payroll from Gusto and noticed that you requested to cancel services in August 2024. Your last payroll date in Gusto was April 15, 2024.I would like to ask if you processed any payroll with another provider between April and December 2024, or specifically from August (when you canceled) to December 2024. It is very important for us to have this information.Thank you so much. (id:60365)
15 - 70 Kenesky Drive
Hamilton, Ontario
Gorgeous brand new, never lived in stacked townhome by award-winning New Horizon Development Group. This 3-bedroom, 2.5-bathroom unit offers 1,362 sq ft of contemporary living space, featuring a functional open-concept layout, a 4-piece ensuite in the principal bedroom, a 160 sq ft private terrace and a single-car garage. Just minutes from vibrant downtown Waterdown, you'll have access to boutique shopping, diverse dining, and scenic hiking trails. With easy access to major highways and transit, including Aldershot GO Station, you're never far from Burlington, Hamilton, or Toronto. (id:60365)
12 - 70 Kenesky Drive
Hamilton, Ontario
Gorgeous brand new, never lived in stacked townhome by award-winning New Horizon Development Group. This 3-bedroom, 2.5-bathroom unit offers 1,362 sq ft of contemporary living space, featuring a functional open-concept layout, a 4-piece ensuite in the principal bedroom, a 160 sq ft private terrace and a single-car garage. Just minutes from vibrant downtown Waterdown, you'll have access to boutique shopping, diverse dining, and scenic hiking trails. With easy access to major highways and transit, including Aldershot GO Station, you're never far from Burlington, Hamilton, or Toronto. (id:60365)
98 - 20 Butternut Lane
Prince Edward County, Ontario
Picture slow mornings on the screened-in porch as the resort comes to life - kids biking toward the pool, neighbours out with their coffee, and the day unfolding at an easy, summertime pace. Welcome to 20 Butternut Lane, a cheerful 2-bedroom cottage in the Meadows area of East Lake Shores, a family-friendly and welcoming resort community on the shores of East Lake.Set along a pocket park with a community firepit just steps away, this cottage makes outdoor living effortless - s'mores after dinner, games on the lawn, and relaxed evenings on the porch. Inside, the bright, open layout includes a well-equipped kitchen, comfortable living and dining areas, and two generously sized bedrooms suited for family or guests. The cottage comes furnished, includes air conditioning and parking for two vehicles, and offers an easy, turn-key way to enjoy time in Prince Edward County.Families value this location - close to the family pool, playground, sports courts, and dog park. East Lake Shores offers two swimming pools, tennis, basketball and bocce courts, a gym, walking trails, and over 1,500 feet of waterfront with shared canoes, kayaks, and paddleboards. Weekly programming like yoga, aquafit, live music, kids' crafts, and social events brings neighbours together, creating a friendly and inclusive atmosphere that welcomes newcomers from all backgrounds.Beyond the gates, you're minutes from Sandbanks Provincial Park and close to Picton's shops, wineries, restaurants, and markets. Monthly condo fees of $663.03 (billed year-round) include TV, internet, water, sewer, grounds maintenance, off-season snow removal, and full use of resort amenities. Owners may join the on-site rental program or manage their own bookings to help offset carrying costs.A budget-friendly cottage within a friendly, welcoming community, well situated to enjoy East Lake Shores and everything it has to offer. (id:60365)
19 Lisgar Street
Chatham-Kent, Ontario
Welcome to 19 Lisgar, located in Ridgetown-proudly known as "Ontario's Friendliest Town." This charming 2+1 bedroom bungalow sits near the University of Guelph Ridgetown Campus, making it ideal for investors, those looking to rent out rooms, or anyone seeking a small, quiet, and welcoming community. The home features hardwood flooring and a bright, spacious living room. A full basement offers excellent potential for additional living space. Enjoy an extra-large, private, fully fenced yard with mature trees-perfect for entertaining. The detached garage with a rear workshop adds great versatility. This move-in-ready home in a community known for Victorian charm and thriving local industries is priced to sell. This home is a must see. (id:60365)
503 - 1100 Lackner Place
Kitchener, Ontario
Welcome to Unit 503 at 1100 Lackner Place. Available immediately, this brand new top floor suite offers modern living with peaceful green space views. This never lived in 1 bedroom, 1 bathroom condo features a bright and functional open-concept layout.The contemporary kitchen includes quartz countertops, a stylish backsplash, stainless steel appliances, and ample storage. The living and dining area is filled with natural light and opens onto a private balcony overlooking the trees. A perfect spot to unwind and enjoy the quiet surroundings. Additional conveniences include in-suite laundry, a same floor storage locker, and one parking space. The building also offers a large party room for gatherings, plus visitor parking for added ease. Located in a highly desirable neighbourhood surrounded by trails, parks, and schools, with easy access to shopping, restaurants, everyday amenities, public transit and highways. Book your showing today! (id:60365)

