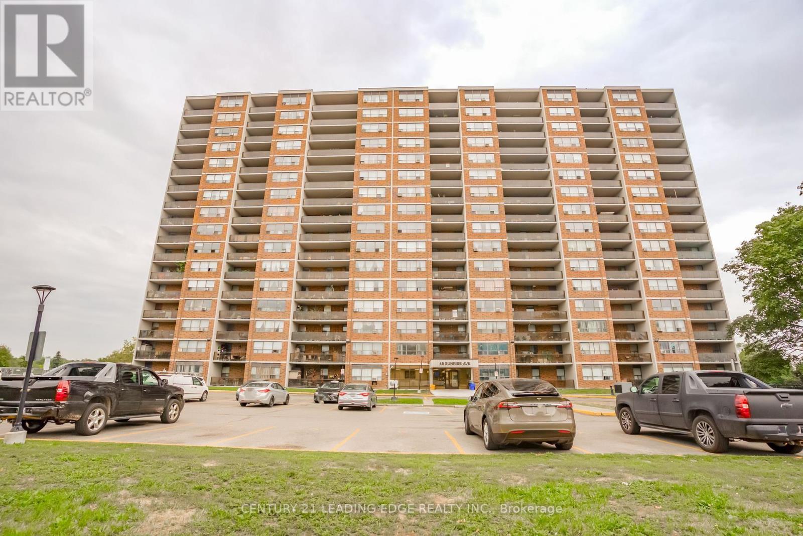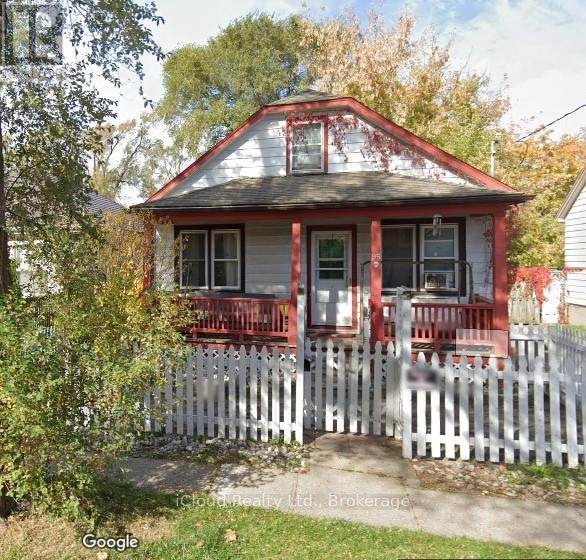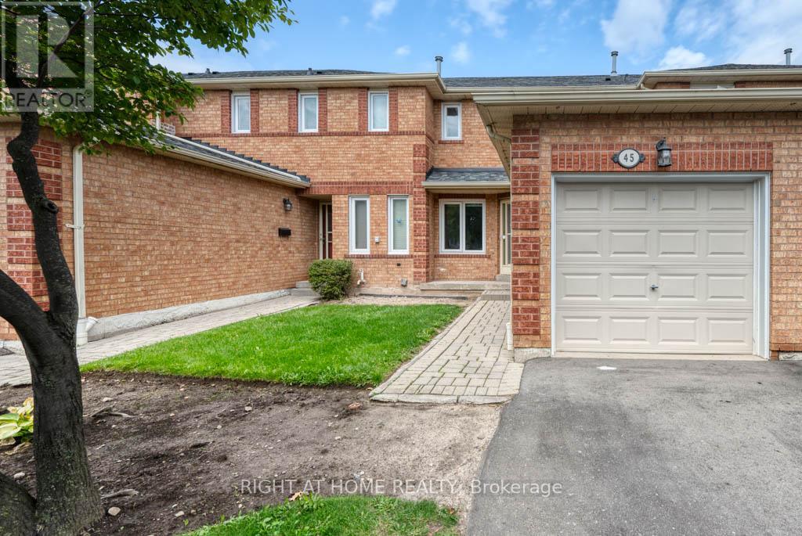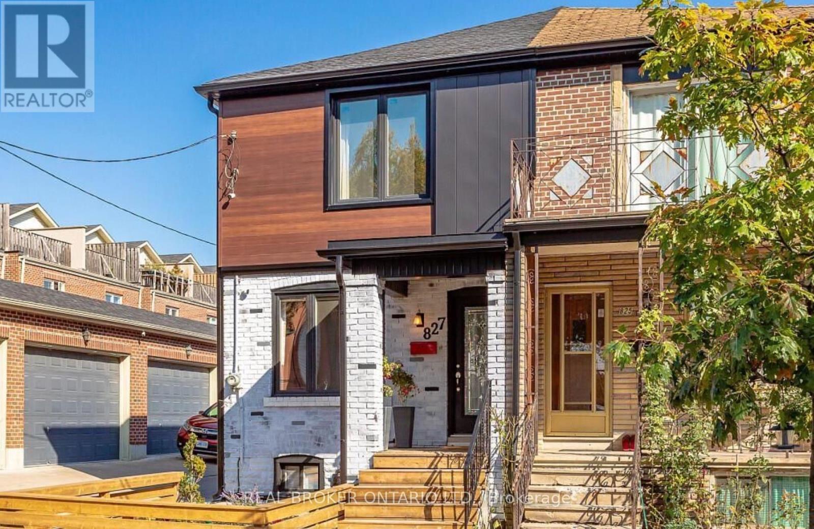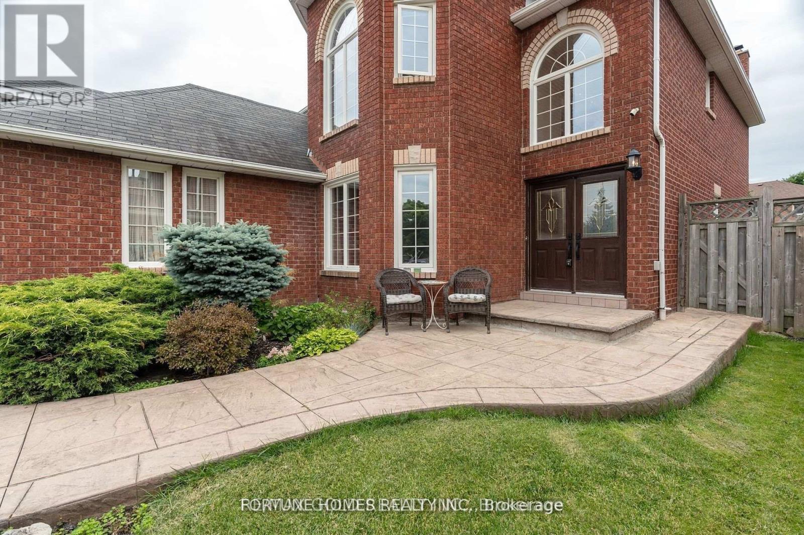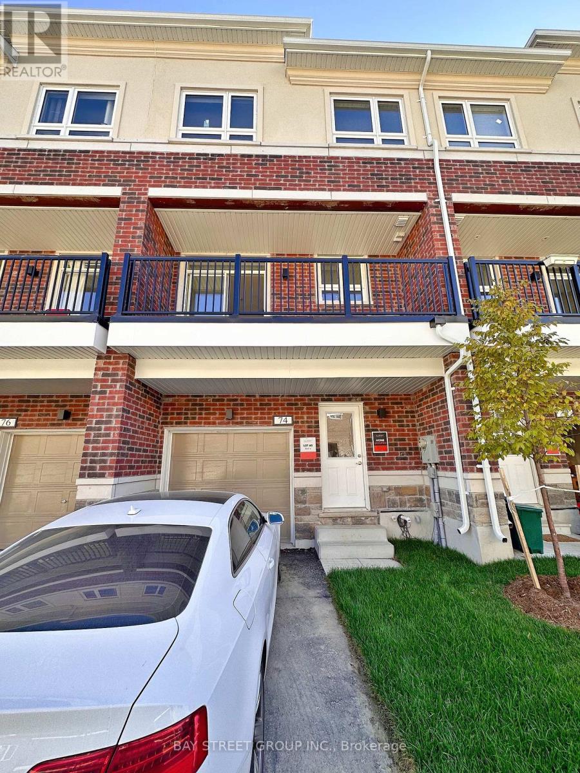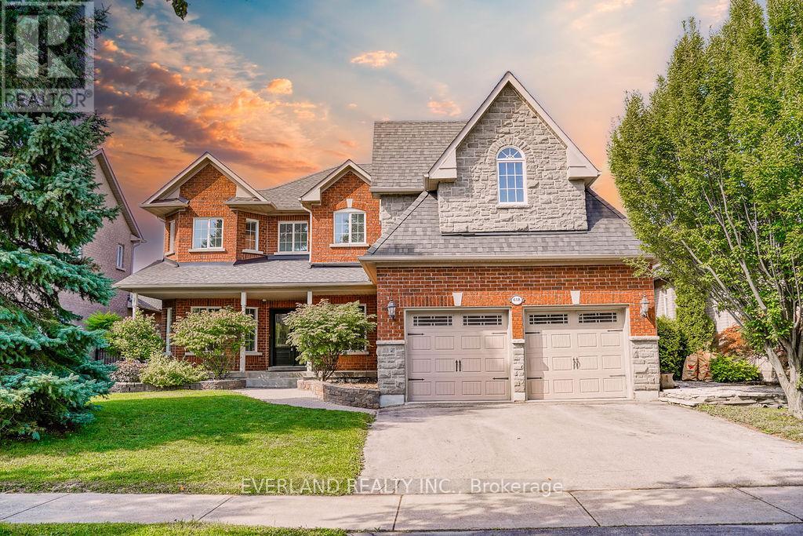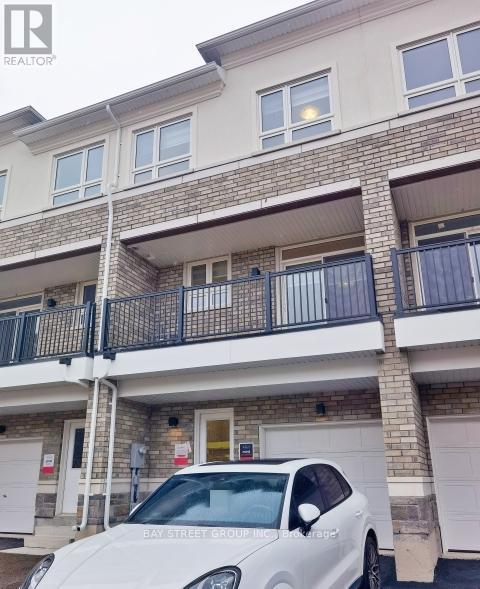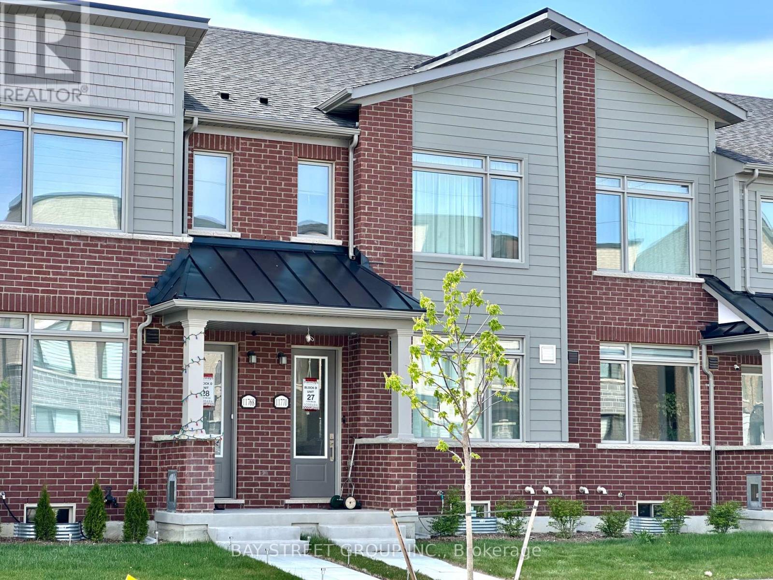1702 - 45 Sunrise Avenue
Toronto, Ontario
Immaculate 3-Bedroom Penthouse Condo! Featuring a Spacious Layout with a Large Balcony Offering Bright North-East Exposure. Oversized Primary Bedroom with Ensuite Bath and His & Hers Closets. Elegant Laminate Flooring Throughout. Beautiful, Well-Maintained Unit with Very Low Maintenance Fees and Property Taxes. Unbeatable Location Just Minutes to DVP, Hwy 401, Shopping, and More. A Must See Show With Confidence! (id:60365)
95 Chetwood Street
St. Catharines, Ontario
Calling all investors and handymen! This income-generating property is zoned R2, allowing for a duplex and possible triplex conversion. The upper level features a self-contained 1-bedroom unit with full bath, kitchen while the main floor offers 3 bedrooms, living room, kitchen, and 4-piece bath. The unfinished basement provides plenty of potential for additional living space or rental income. A large single garage offers great storage or the perfect workshop. Property is being sold "as is". Currently tenanted 24 hours notice required for all showings. Potential vacant possession provided with proper N12 notice. (id:60365)
45 - 666 Constellation Drive
Mississauga, Ontario
Move in and live in a clean, well maintained 3 bedrooms/3 washrooms townhouse in a very convenient location. Walking distance to Mavis mall that includes (NO Frills, Esso Gas station, Family Doctor's clinic, Pharmacy, Dentist, restaurants - Mc Donalds, Baskin Robins, Burritos, Pizzas and much more). Transit at your door step. One direct bus #35 (Mi-Way) to Islington Subway. Mi-way transit stop right outside the complex that takes you to Square one Mall, Square one Bus Terminal (GO and Mi-way transit), Sheridan College, Celebration square, YMCA and much more. Walking distance to schools and parks. Close proximity to Heartland Town Centre. The complex is a cul-de-sac with visitor parking spots. (id:60365)
1 Coastline Drive
Brampton, Ontario
Welcome to 1 Coastline Dr, a stunning end unit freehold townhome in Brampton offering 4bedrooms, 4 bathrooms, with finished basement. This beautifully finished home features very open and large layout. Smooth ceilings, a stylish waffled ceiling in the living room, and bright pot lights throughout. The kitchen boasts heated floors, a central vac with convenient kickplate, breakfast bar, and tonnes of storage. Amazing 4 large bedrooms with a spa-like ensuite with heated floors in Primary Bedroom. The finished basement with separate entrance includes a large recreation area, a massive cold room, and flexible space for extended family or rental potential. Tech lovers will appreciate Cat6 cabling to all rooms, built-in surround sound speakers. Outdoors, enjoy a large powered shed, natural gas BBQ hookup, and gas firepit hookup set in concrete, perfect for gatherings year-round. This home is on a massive corner lot with widened driveway Situated in a sought-after neighbourhood close to parks, schools, and transit, this home combines style, comfort, and convenience in one exceptional package. (id:60365)
Lower Level - 827 St Clarens Avenue
Toronto, Ontario
City access without the chaos? Yes, please. This lower-level gem at 827 St Clarens Ave lands you right in the middle of ultra convenient living, where everything you needgroceries, transit, cafes, parks, banksis just a short stroll away. Inside, the smart layout makes the most of every square foot: a kitchen thats actually fun to cook in, a closet big enough to conquer your clutter, and private in suite laundry (no coin op nightmares here). The shared backyard adds a dose of charm, perfect for lazy Sunday mornings or quiet evening unwinds. All utilities and internet included, so you can skip the bill-juggling and just move in. Whether you're commuting, grabbing a latte, or catching some fresh air in nearby Earlscourt Park, this location seriously delivers. Add in local schools just blocks away, and youve got a home thats both practical and packed with perks. Come see how easy city living can actually feel. (id:60365)
2707 - 3900 Confederation Parkway
Mississauga, Ontario
Welcome to 3900 Confederation Parkway #2707, a stunning 2-bedroom condo in the heart of Mississauga's thriving downtown core, nestled within the iconic M City community. This meticulously maintained unit offers a smart and efficient layout featuring 2 spacious bedrooms, 1 modern full bathroom, and a generous open-concept living space that flows seamlessly onto a large private balcony perfect for enjoying breathtaking views of the city skyline. Located on the 27th floor of a sleek, virtually brand-new building, this home is ideal for both homeowners seeking comfort and convenience and savvy investors looking for strong long-term value. The M City development, one of Mississauga's most ambitious urban masterplans, spans 15 acres and features 8 uniquely designed towers by award-winning developers. Phase 1, where this unit is located, sets the tone with its bold architecture, high-end finishes, and world-class amenities. Inside, you'll find floor-to-ceiling windows that flood the space with natural light, modern kitchen cabinetry with quartz countertops and stainless-steel appliances, and stylish, durable flooring throughout. The unit has been exceptionally cared for, showing true pride of ownership. Residents of M City enjoy access to an array of upscale amenities, including a rooftop saltwater pool, 24-hour concierge, fitness centre, skating rink, kids' play zone, lounges, and more, designed to rival luxury resorts. Step outside and you're just moments from Square One Shopping Centre, Celebration Square, Sheridan College, transit hubs, restaurants, parks, and all that downtown Mississauga has to offer. With easy access to Hwy 403, 401, and future LRT transit lines, commuting is seamless. Whether you're looking for a stylish place to live or a turn-key investment in one of Mississauga's most rapidly developing areas, this is the opportunity you've been waiting for. Don't miss your chance to own in the landmark M City communityschedule your showing today! (id:60365)
14 Shadywood Road
Brampton, Ontario
Welcome to 14 Shadywood Road a beautifully updated 4-bedroom detached home set on an impressive 50 x 143-foot lot in one of Bramptons most established and prestigious neighborhoods. Offering the perfect blend of style, comfort, and practicality, this move-in-ready gem is ideal for families seeking an upscale lifestyle in a peaceful, tree-lined community.Step inside to discover a spacious open-concept main floor featuring gleaming hardwood floors, elegant pot lights, and distinct living, dining, and family areas designed for both everyday living and effortless entertaining. At the heart of the home is a renovated chefs kitchen, boasting sleek quartz countertops, European-style cabinetry, premium stainless steel appliances, and generous storage a dream setup for culinary enthusiasts.Upstairs, youll find four bright and well-proportioned bedrooms, including a luxurious primary retreat complete with a walk-in closet and a spa-inspired ensuite featuring double sinks and contemporary finishes. Each room offers comfort, natural light, and thoughtful design for growing families or multi-generational living.Outside, the home impresses with its beautiful curb appeal and a professionally landscaped backyard ideal for summer gatherings, peaceful evenings, or weekend barbecues.Situated in a highly desirable neighborhood known for its mature trees and pride of ownership, this property is just minutes from top-rated schools, parks, shopping, public transit, and major highways making daily life both convenient and connected. Don't miss your chance to own a piece of Bramptons finest book your private tour of 14 Shadywood Road today! (id:60365)
74 Chicago Lane
Markham, Ontario
New Cozy & Charm 3 Bedroom Town Home Located In Top-Ranked Wismer Community. Spacious Layout, Lots Of Upgrades. Pot Lights In Living And Dining Room. Steps To Home Depot,Food Basic, Shops, Restaurants,Cafe. Mins To Mount Joy Go Station. Goes To Top Ranked Bur Oak S.S. And Donald Cousens P.S. (id:60365)
618 Foxcroft Boulevard
Newmarket, Ontario
Stunning Impeccably Maintnd Executive 4 Bdr Home On Premium Lot W/No properties at the back *9 Foot M/Floor Ceilings, Spacious Rooms, Family Size Kitchen W/Island & Breakfast Area *Large Front Covered Porch And Custom Facade Stonework *Sunset Views From A Low-Maintenance 2-Tiered 'Trex' Deck W/B/In Lights *Stone Patio W/Cedar Pergola Wired For Sound *Master Suite W/2-Sided Gas F/P *Soaker Jacuzzi Tub *His/Hers Walk-In Closets *3 Tonne A/C Unit *50Yr Shingles *C/Vac (id:60365)
33 Golden Fern Street
Markham, Ontario
Welcome to your new dream home with *INVESTMENT POTENTIAL*! This new *2024 built* luxury Cornell Rouge detached beauty by Madison Homes features a *TWO BEDROOM COACH HOUSE* over the garage from the main house and perfect for in-laws, family, or tenants. Enjoy this homes elegant architectural details such as soaring *HIGH CEILINGS* (10 foot on the main floor and coach house, and 9 foot on the 2nd floor), oak engineered *HARDWOOD FLOORING*, smooth ceilings, a stained oak staircase, large contemporary windows, a cozy gas *FIREPLACE*, a spacious *OPEN PLAN* main floor brightened by sparkling pot lights, and *CALIFORNIA SHUTTERS*. Cook up a storm in a luxurious modern kitchen with tall *CUSTOM CABINETRY* designed by AYA Kitchens, gleaming *STAINLESS STEEL APPLIANCES*, and huge, *STONE TOPPED ISLAND* with plenty of counter space. Cozy up in a spacious master bedroom with a *WALK-IN-CLOSET* and modern spa-like *ENSUITE* bathroom. In addition, enjoy the convenience of a *TWO AND HALF CAR GARAGE* with an *EV CHARGER* for your electric vehicle. LED exterior lighting illuminate this homes modern brick exterior. Golden Fern St sits close to numerous parks, Rouge Park Public School, Markham Stouffville Hospital, Cornell Community Centre, Pickering Glen Golf Club, and the natural beauty of Rouge National Urban Park. (id:60365)
12 Massachusetts Lane
Markham, Ontario
Cozy & Charm 3 Bedroom Town Home Located In Top-Ranked Wismer Community.Spacious Layout, Lots Of Upgrades. Pot Lights In Living And Dining Room. Steps To Home Depot, Food Basic ,Shops, Restaurant, Cafe. Mins To Mount Joy Go Station. Goes To Top Ranked Bur Oak S.S. And Sonald Cousens P.S (id:60365)
11770 10th Line
Whitchurch-Stouffville, Ontario
Welcome to this One-Year New, Modern, Spacious and Cozy Townhomes Nestled in a Vibrant and Fast-Growing Stouffville Community. This Home features Open Concept Layout with 9' Ceilings on Main Floor, Laminate Flooring Throughout on Main Floor and Hallway of Second Floor, Beautifully Upgraded Kitchen With Custom Made Cabinets and Stylish Backsplash, Center Island with Breakfast Bar, Quartz Countertop in Kitchen, Elegant Oak Stairs to Second Floor, Laundry Conveniently Located On Second Floor, 200AMP Power Panel Ready for EV Charger in Garage. Large Sliding Door in the Living Room Fills the Room with Natural Light, and Leads to the Huge Terrace, Providing Space for Family Gatherings. This townhome has 3 bedrooms on the Second Floor. Master Bedrooms With 3Pc Ensuite, Large Walk-in-Closet. Another Two Bedroom with Ideal Room Size, Sharing the 4Pc Main Bathroom. Two-Car Garage and Two Parking Lots under Covered Driveway, which Means that No More Snow Shoveling in Winter! Commuting is Easy with Quick Access to Major Roads. Schools, Parks, Community Centre, Shops, Churches, and Stouffville GO Station are all within a Few Minute's Drive. (id:60365)

