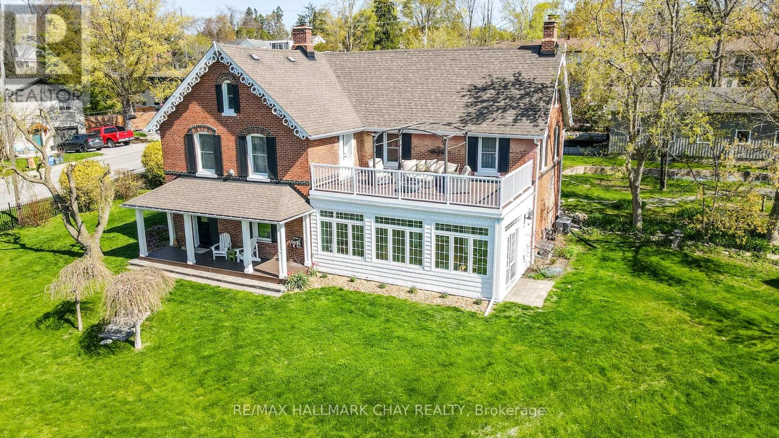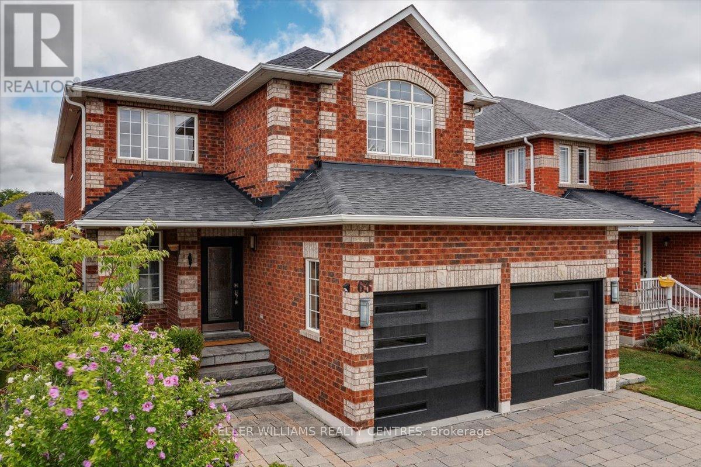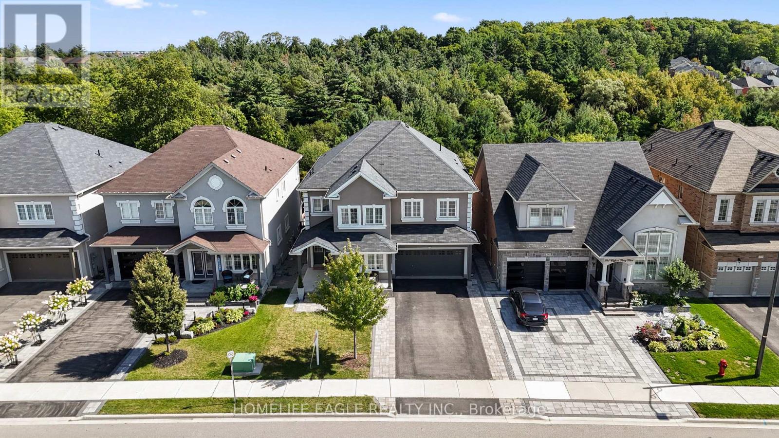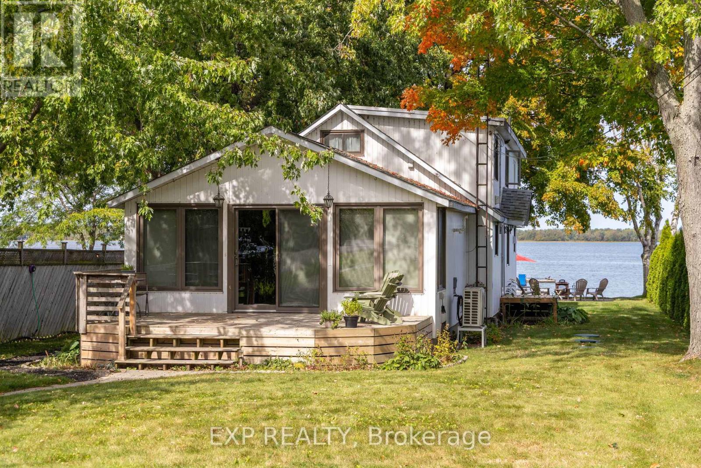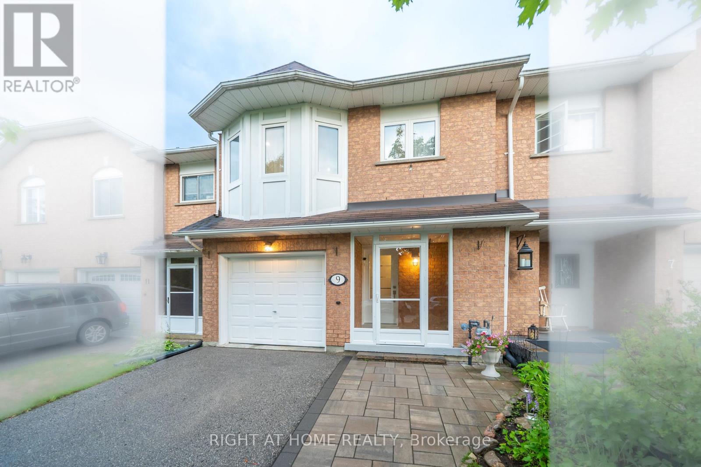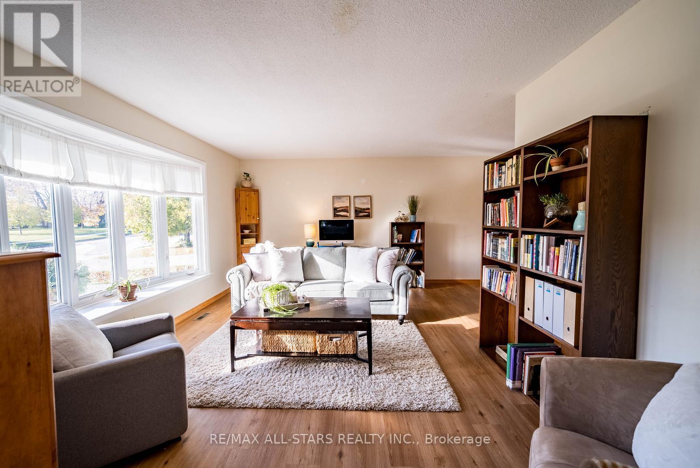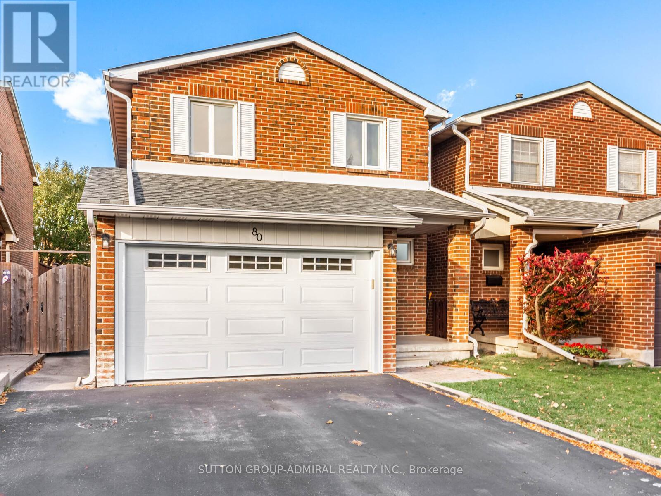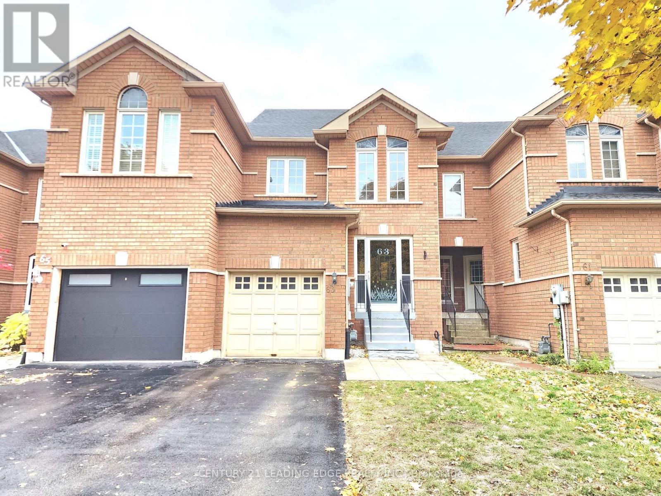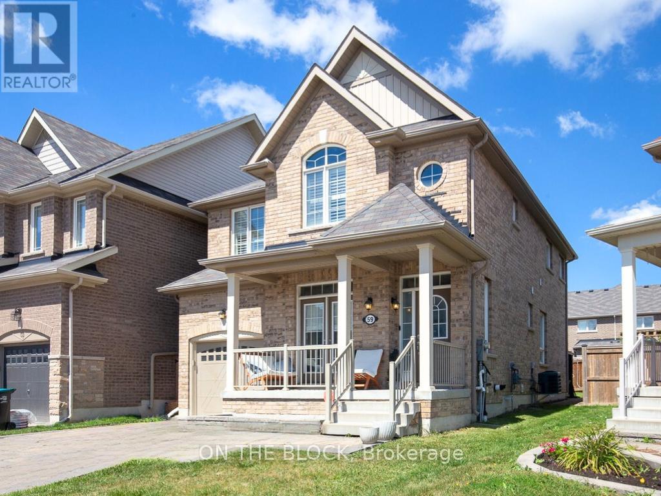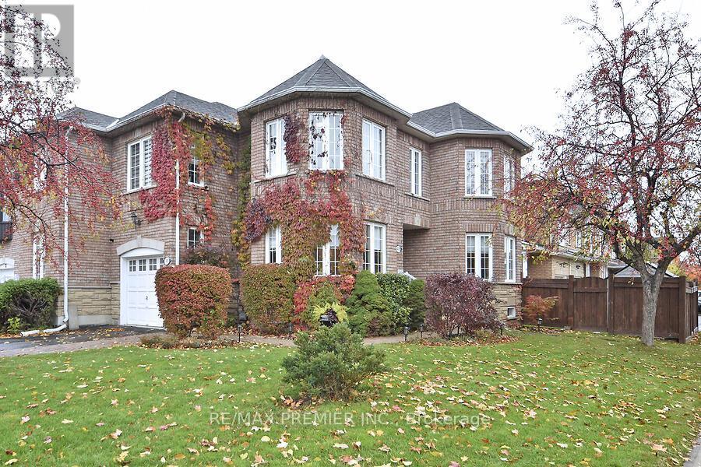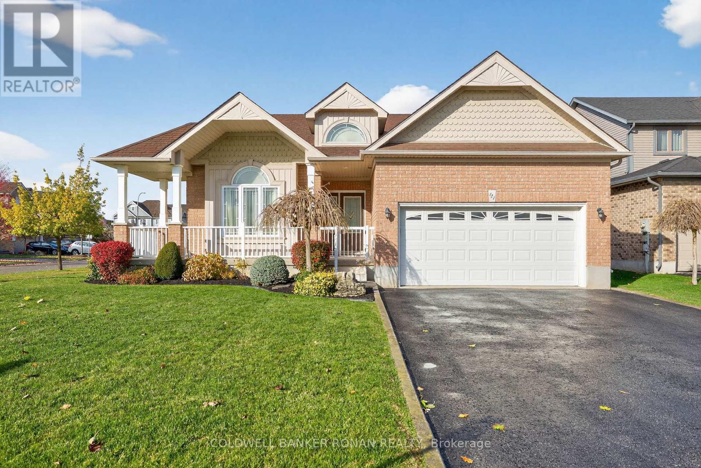113 Rugman Crescent
Springwater, Ontario
Located in Stonemanor Woods, this spectacular 4 bedroom, 4 bathroom is waiting for you to call it home. This home has over 3600 square feet of living space, a huge primary bedroom with a 5 piece ensuite that has a double sided fireplace! Every bedroom has a walk in closet. There is a den on the main floor that can be used as an office. The laundry room is on the upper floor for easy access....no stairs to climb to do your laundry. The huge triple car garage is perfect for all your "toys" with tons of parking in the drive way as well. The basement is a blank canvas with a roughed in bathroom and is awaiting your personal touches. Brand new irrigation system. This house is a little piece of heaven right in the beautiful municipality of Springwater with access to parks, hiking, biking and many outdoor activities. This is a great opportunity to own a beautiful home in Springwater. Your dream home awaits! Don't miss this GEM! (id:60365)
36 Shanty Bay Road
Barrie, Ontario
Quietly elegant Century Home in the Old East End of Barrie. Centered on a .57 acre lot with a recently built 24X38 shop/garage with a 10ft door to store all your toys / RV, boat/camper. The 3500 Sq Ft home has been renovated in the past 20 years & most recently a stunning Primary Bedroom & Bath & Guest room with Ensuite Bath. Upgrade done in Modern Farmhouse style. The Primary Bdr boasts 2 walk in closets & leads to a large sundeck overlooking Kempenfelt Bay. The Sunroom has a southern exposure with Sunset & some Lake views without the Lake view taxes. The Home has 4 Gas fireplaces to enjoy cozy ambiance in each living area. Work from home in the office of your dreams with 3 windows & Gas Fireplace. Fully fenced in property giving it a private estate feeling. Minutes walking to Johnson Beach & Barrie Yacht Club with North Shore Trail right across the street. Bonus, high attic almost full size of the house can be finished nicely to add extra living space. Multi Residential Zoning possibility with Barrie rezoning plan. **EXTRAS** Some furniture to be negotiable (id:60365)
63 Kerfoot Crescent
Georgina, Ontario
Welcome to 63 Kerfoot Cres, a beautifully updated home in the desirable Northdale Heights Community of Keswick. Set on an impressive 42.65 x 203.05 ft. lot, this property offers a rare combination of modern upgrades, spacious living, and outdoor enjoyment just steps from Lake Simcoe. Inside, you will find a thoughtfully maintained 3-bedroom, 3-bathroom home where every bedroom features a walk-in closet. The heart of the home is the stylish kitchen, complete with granite countertops, a striking new backsplash, modern pendant lighting, and freshly repainted. A perfect blend of function and design for cooking and entertaining alike. The primary suite is a true retreat, boasting a fully renovated ensuite with quartz counters, stunning tile floors, a seamless doorless shower, tinted windows, and a custom built-in vanity. The second bathroom has also been fully remodeled with a Bluetooth mirror, new shower, vanity, and toilet. The main floor further impresses with motorized blinds, brand-new showpiece staircase with custom railings, and a refreshed 2-piece powder room. Additional upgrades include all new interior doors, a brand new washer/dryer, central vacuum system, and updated garage doors. The unfinished basement includes a bathroom rough-in and large cold cellar, offering endless customization potential. Step outside to your private oasis, complete with a Bullfrog R Series hot tub under a skylight gazebo with bar and privacy blinds, a Weber BBQ hooked up to gas, a stone patio, landscaped gardens, and newly planted trees. Located just minutes from St. Thomas Aquinas Catholic School, downtown Keswick, shops, transit, and parks, and only a short drive to Georgina's beaches, this home blends convenience with comfort. Don't miss your chance to own this move-in ready home on a premium lot in a family-friendly community. (id:60365)
545 Clifford Perry Place
Newmarket, Ontario
Ultra Luxury 5+1 Bedroom & 5 Bathroom Detached* Backing Onto Green Conservation* No Neighbours Behind* Backyard Oasis W/ Sunny Southern Exposure* Rare 136Ft Deep Pool Sized Backyard* Finished Walk-Out Basement W/ Income Potential* Beautiful Curb Appeal* Stucco Exterior* Large Covered Front Porch W/ Sitting* Professionally Interlocked Front & Backyard* High 9ft Ceilings On Main & 2nd Floor* 2nd Floor Laundry* 8ft Tall Interior Doors* Chef's Kitchen W/ Tall Custom White Cabinetry *Modern Hardware* Quartz Counters* Backsplash* High End Kitchen Appliances W/ Gas Cooptop* Wall Oven & Microwave Combo* Breakfast Area Walk Out To 25ft x 15ft Sun Deck W/ Stairs To Yard* Custom Waffle Ceilings Combined *Potlights* Feature Wall & Gas F/P In Family Rm* Open Concept* Suspended Ceiling W/ Recessed Lighting In Dining Room* Expansive Window Overlooking Front Porch In Living* Private Office On Main Floor* Arched Staircase To 2nd Floor W/ Iron Pickets* Primary Bedroom W/ French Door Entry* Suspended Ceiling W/ Recessed Lighting* 3 Closets* Windows Overlooking Greenspace* 5PC Spa-Like Ensuite W/ Dual Vanity *Quartz Counters* Standing Shower W/ Glass Enclosure* Freestanding Tub* All Spacious Bedrooms On 2nd W/ Ensuite Access & Large Closet Space* Finished Walk-Out Basement W/ Huge Multi-Use Rec Area *Large Bedroom W/ Window & Door* Full 3PC Bathroom* Perfect For Leisure, In-laws Or Income Potential* Minutes To Shops On Yonge St, THE GO, Public Transit, Top Ranking Schools, Community Trails & Easy Access To HWY* Rare Home On Street W/ Extended Lot* Must See* Don't Miss! (id:60365)
122 Blue Heron Drive
Georgina, Ontario
Found At The End Of A Quiet Cul-De-Sac, This Well-Loved 4-Season Waterfront Home Has It All! Featuring A Seasonal Dock, Dry Boathouse, 3,500 Lb Boat Lift, Boat Storage Rack, 20x40 Detached Heated Workshop/Garage, And So Much More. The Workshop Includes A Line To The Septic System, Ready For A Future Washroom Hookup And Ideal For Added Convenience Or Expansion. Enjoy A Clean Shoreline With A Sandy + Pebbled Lake Bottom That Is Perfect For Swimming. Take In Stunning Western Sunsets From The Dock Or Savour Dinner On The Cedar Deck With Retractable Gazebo And Multiple Seating Areas. Numerous Updates Include A High-Efficiency Gas Furnace/Heat Pump ('23), Fiberglass Windows With 20-Yr Warranty ('17), North Workshop Windows ('24), Shingles/Roof Replacements ('22/'25), New Laminate Flooring In Primary Bedroom ('25), + An Updated Septic System ('15). Inside, You'll Find Approximately 2,185 Sq. Ft. Of Inviting Living Space. Two Distinct Areas Offer Great Versatility-One Designed As A Fun Recreation Room With Vaulted Ceilings And A Custom Bar, And The Other Featuring A Cozy Gas Fireplace For Relaxing Evenings. The Main Floor Hosts A Charming, Airy Bedroom With Vaulted Ceilings, While Upstairs You'll Discover Two Additional Bedrooms, Including A Bright Primary Suite Overlooking The Lake With A Spacious Walk-In Closet. A Sunlit Open Office Area Beneath A Skylight Provides The Perfect Spot To Work. Set On An Extra-Deep 300 Ft Lot With A Lake-Fed In-Ground Sprinkler System, This Property Is Designed For Easy Living. With Water That Is Filtered From The Lake, A Heat Line And UV Filtration System Included (Not Hooked Up). A True Retreat On The Beautiful Shores Of Lake Simcoe! (id:60365)
9 Royal Cedar Court
East Gwillimbury, Ontario
FULLY RENOVATED FREEHOLD TOWNHOME ON PRIVATE COURT! 9 Royal Cedar Court, is a true gem tucked away in one of the most desirable and peaceful pockets. Nestled on a quiet, child-safe cul-de-sac, offering the perfect combination of privacy, style, and convenience! This 3-bedroom, 3-bathroom home has been completely renovated inside and out with top-quality materials and craftsmanship. All windows and doors have been replaced with newer roof! Every detail has been thoughtfully updated to create a move-in-ready space that feels brand new. The bright, open-concept main floor showcases solid hardwood flooring, a solid oak staircase, pot lights, and a custom-designed kitchen with quartz countertops, a stylish backsplash, and stainless steel appliances. Perfect for family living and entertaining. Upstairs, the spacious primary bedroom features large windows, a private ensuite bathroom (The only one in the complex that has Master Ensuite Bath) and generous closet space. Two additional bedrooms offer flexibility for a growing family, guests or extra living space! The finished basement provides additional living area that can be used as an extra family room, gym, kids' play area, or home office. The south-facing backyard offers a private outdoor retreat without neighbour at the back - ideal for relaxing or entertaining. Located just steps from Good Shepherd Catholic Elementary School, scenic walking trails, parks, and playgrounds, this home is perfectly situated for families and nature lovers alike. Commuting is easy with nearby public transit and quick access to major highways, shopping centres, and all amenities.This property stands out offering top upgrades and full interior and exterior renovations (id:60365)
115 Stouffer Street
Whitchurch-Stouffville, Ontario
Discover a home filled with charm, space, and personality in this well maintained 3-bedroom, 2-bath side split. Perfectly situated on a pie shaped lot, there's room to entertain, garden, or simply relax and enjoy the privacy created by mature trees. Inside, natural light pours through large windows, brightening the spacious living and dining rooms. The flow between spaces makes entertaining easy while maintaining that cozy, welcoming feel. The kitchen offers a classic design with plenty of cabinet and counter space, along with a breakfast nook overlooking the backyard - ideal for casual meals and conversation. The upper level features three well sized bedrooms and a 4-piece bathroom. The primary overlooks the backyard, providing a restful space to retreat at the end of the day. On the lower level, a warm and inviting family room awaits - complete with a beautiful brick fireplace, pot lights, and above-grade windows that enhance the airy feel throughout. The unique rock-climbing wall adds a playful touch, while the full bathroom on this level offers added functionality for busy households. The basement extends the living space even further with plenty of room for a home gym, creative studio, or recreation area, plus a dedicated laundry and utility area to keep things organized. **Added bonus are the solar panels to help you save money monthly** (id:60365)
80 Bob O'link Avenue
Vaughan, Ontario
Beautiful Detached 3 Bedroom Home In A Highly Desirable Family Friendly Neighborhood In Vaughan. Eat In Kitchen With Modern Stainless Steel Appliances. Open Concept Living And Dining Rooms, Upgraded Hardwood Floors In Living And Dining Rooms. Wood Burning Fireplace To Keep Your Warm And Entertained During Cold Winter Months. Combined Living/Family Room Offers Walkout To Backyard Through Upgraded Vinyl Sliding Doors. 3 Spacious Bedrooms On The Second Level. Main Bedroom Offers 2 Piece On Suite. Finished Basement Offers A Great Space For Office, Home Gym, Rec room Or Play Area. Upgraded Vinyl Window On Main & Second Level. Upgraded Garage Doors. Minutes From Great Schools: Glen Shields Public Offers A Unique Program For Gifted Children, Our Lady Of The Rosary Catholic Elementary, Louis Honore Frachette Public School (French Immersion). Minutes Walk From Beautiful Park With Plenty Of Walking And Biking Trails, Playgrounds, Tennis And Basketball Courts. Close To TTC, York University, Subway, Vaughan Mills, Wonderland, Promenade Mall, Yorkdale Mall, Community Centre, Home Depot, Walmart, Costco And Super Store. Major Highways. Open House This Saturday November 8th 2:00-4:00 PM ! (id:60365)
63 Peninsula Crescent
Richmond Hill, Ontario
Beautiful Townhome in Sought-After Richmond Hill (Rouge Woods Area)Proudly owned by the original owner since day one, this well-maintained townhome offers a bright and functional layout with no wasted space. Features 3 spacious bedrooms, including a primary bedroom with ensuite bath. The home has been freshly painted with brand new wood flooring and modern light fixtures throughout-move-in ready! Located in the desirable Rouge Woods community, just minutes to Hwy 404 & 407, close to parks, shopping, restaurants, and top-ranked schools, including the Bayview Secondary School zone. (id:60365)
59 Hawke Crescent
New Tecumseth, Ontario
Discover this absolutely stunning home located in Tottenham, New Tecumseth, nestled within an excellent family-friendly community with wonderful neighbours. Parks and amenities are merely a short walk away, and access to schools, shops, grocery, restaurant and and highways is just minutes away. This remarkable 3 bedroom, 4 bathroom residence encompasses over 2,000 square feet above grade, complemented by approximately 900 square feet in the basement. The home boasts numerous features, including a main-level office with a separate entrance, 9-foot ceilings on the main floor, quartz counters, fresh paint, and pot lights. The finished basement includes a fireproof safe, while the layout incorporates two full bathrooms and two half bathrooms, California shutters, and an open-concept living area. The large backyard, complete with a shed Gazebo, Swing set and a gas line for outdoor barbecuing, enhances the outdoor experience. Additionally, the second floor features a spacious laundry room and three generous sized bedrooms with an open concept a Family room on the 2nd floor with gas fireplace, that is perfect for family games night and movie night!. The primary bedroom is particularly impressive, featuring a walk-in closet and a luxurious four-piece ensuite complimented with natural light from the large windows. This home has been cared for and is ready for its new owner. (id:60365)
48 Pottery Place
Vaughan, Ontario
Beautiful Family Home -End Unit Corner Townhome in the Heart of Woodbridge!Welcome to 48 Pottery Pl, a charming, bright, and well-maintained 3-bedroom,4-bath home ideally located directly across from a lovely park, perfect for morning walks and family time outdoors.Situated in a quiet, family-friendly neighbourhood, this home is just steps from top-rated schools, shops, restaurants, transit, medical clinics, and all major highways.Enjoy a private driveway with room to expand, offering the convenience of parking 1 vehicle in the garage and 2 vehicles on the driveway.Inside, this carpet-free home boasts a bright, open-concept layout with spacious principal rooms designed for modern living.The finished basement with a separate entrance to the garage adds valuable living space and a 3-piece bath-ideal for a recreation area,home office,nanny suite,additional bedroom,or guest suite. Enjoy all the storage areas this home has to offer, including the oversized laundry room with 1 washer and 2 dryers, and plenty of space for sewing, ironing, crafting, and more.The main floor offers a spacious double door entry and a cozy great room with an elegant accent wall.The kitchen has a functional layout with a large dinette to comfortably seat your entire family. Both rooms have plenty of windows offering breathtaking views of the park. Upstairs, the generous primary bedroom features a spacious sitting area ideal for working space or lounging, a private 5-piece ensuite bath including a whirlpool bath, a separate shower, and a bidet, while two additional bedrooms provide plenty of room for a growing family. With three bedrooms total, there's comfort and functionality on every level.Relax in the spacious backyard and on the porch while hosting family and friends. Great curb appeal with the landscaping, new interlock, stone, a brand-new deck, and a shed. The roof was replaced approximately 10 years ago.Move-in ready and full of charm-48 Pottery Pl is a place you'll be proud to call home! (id:60365)
121 Gray Avenue
New Tecumseth, Ontario
Welcome to 121 Gray Avenue - a charming 2-bedroom brick bungalow in the heart of Alliston! Offering 1,495 sq. ft. of finished living space on the main level, this beautifully maintained home combines modern comfort with timeless appeal. Step inside to a bright, open-concept layout featuring a spacious living area filled with natural light. The eat-in kitchen offers plenty of cabinetry and overlooks the private, fully fenced backyard - ideal for entertaining, gardening, or simply relaxing outdoors. The home's thoughtful design and single-level living make it perfect for downsizers, first-time buyers, or investors alike. The full basement provides endless potential for future finishing - whether you envision a family recreation room, home office, or guest suite. Enjoy a quiet, family-friendly location just minutes from schools, parks, shopping, and all of Alliston's amenities. With a private driveway and inviting curb appeal, 121 Gray Avenue delivers both comfort and convenience in one beautiful package. (id:60365)


