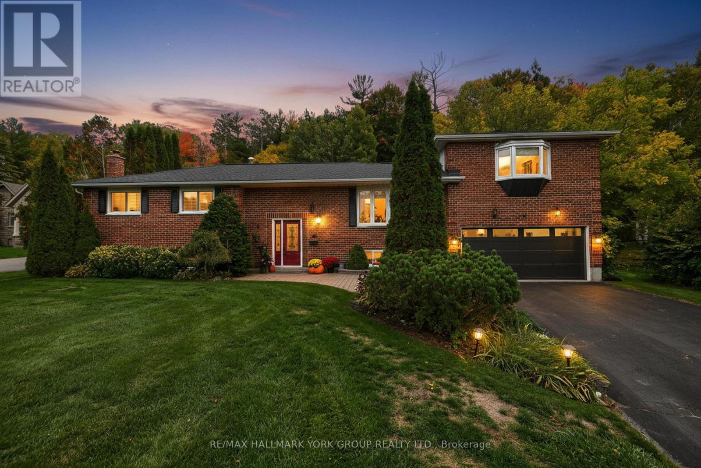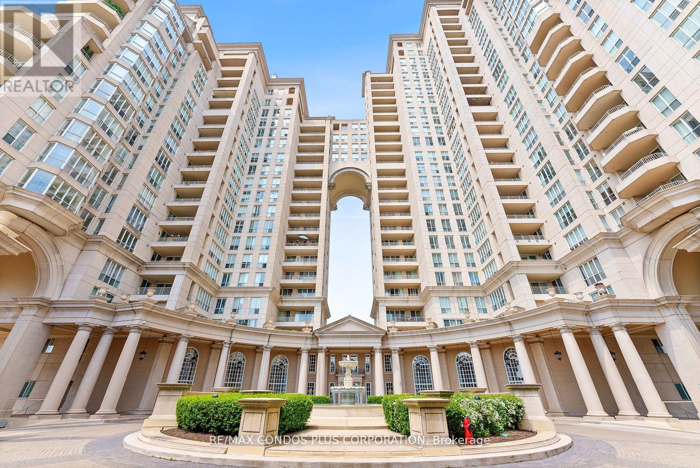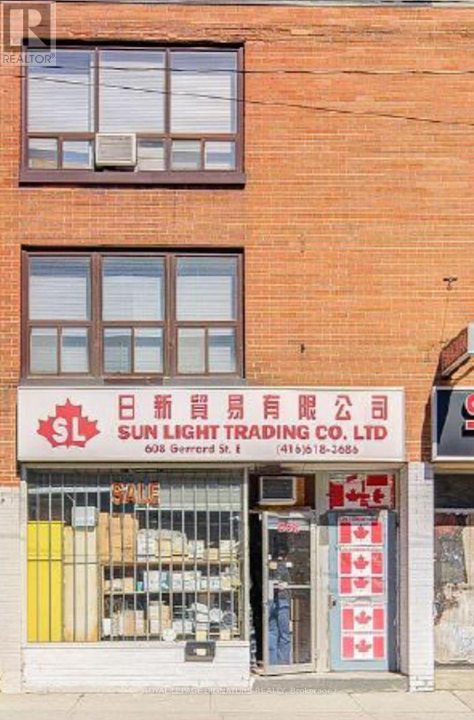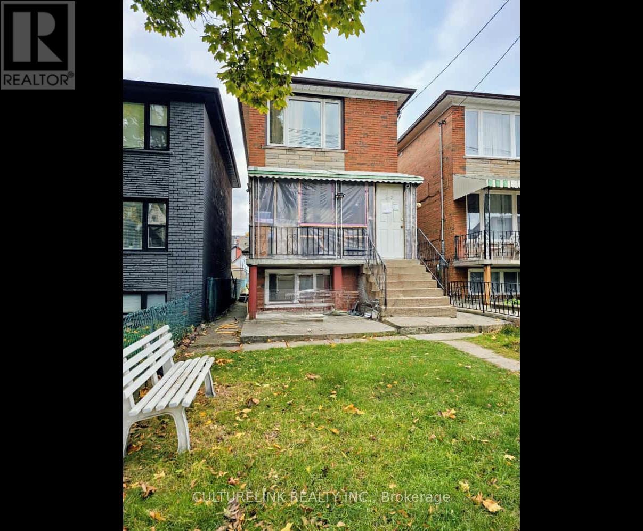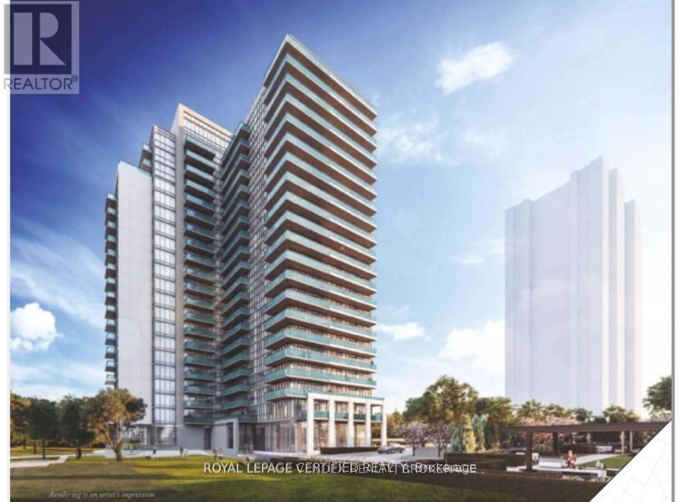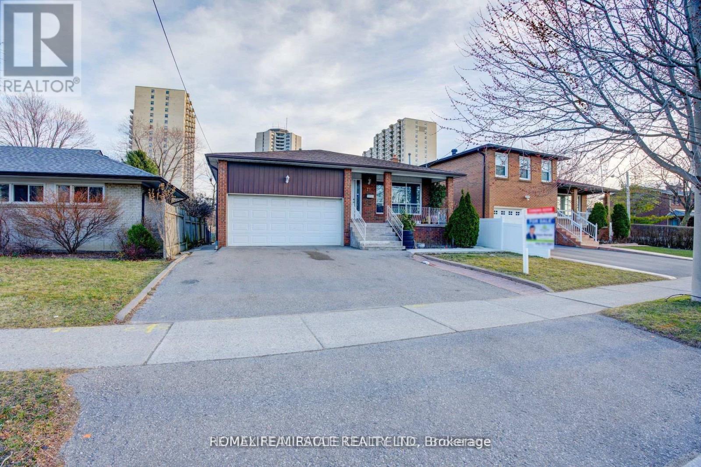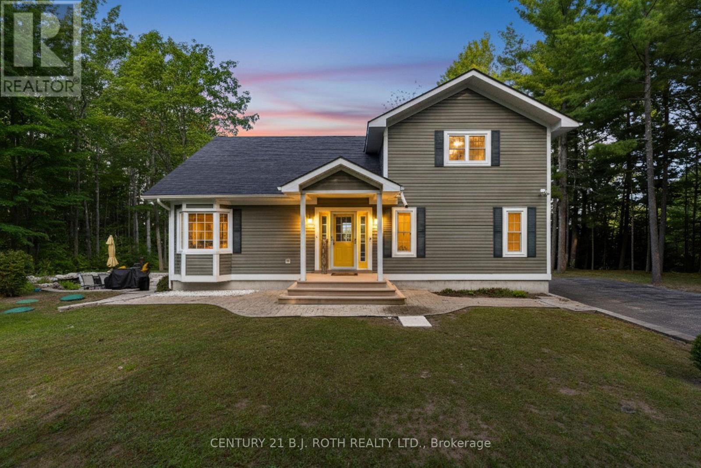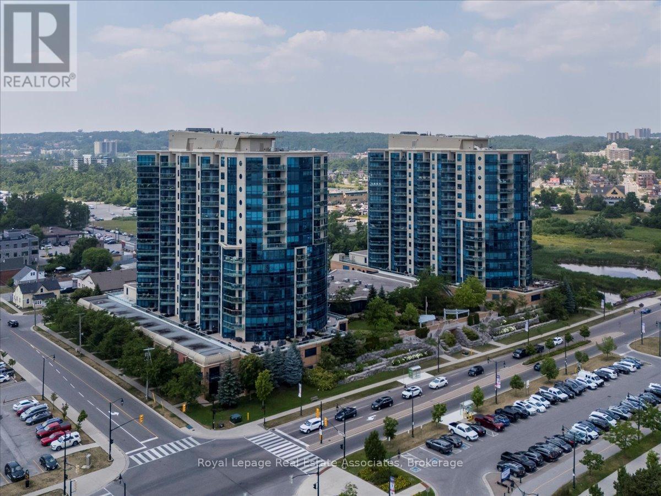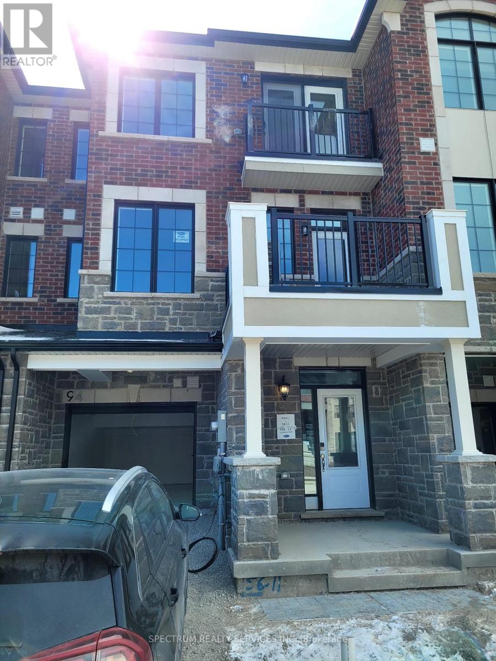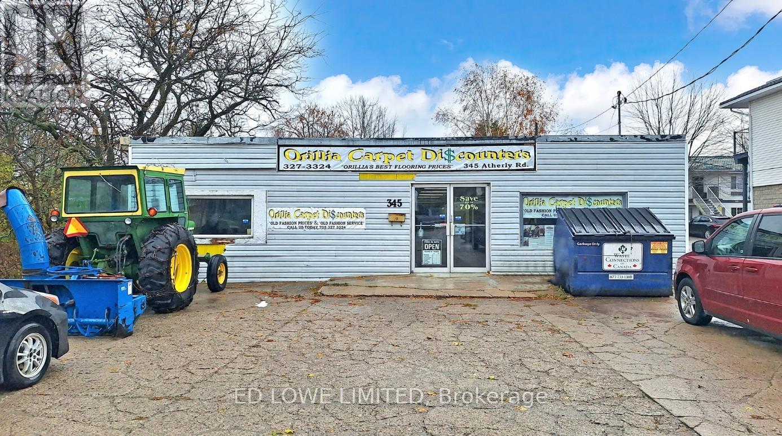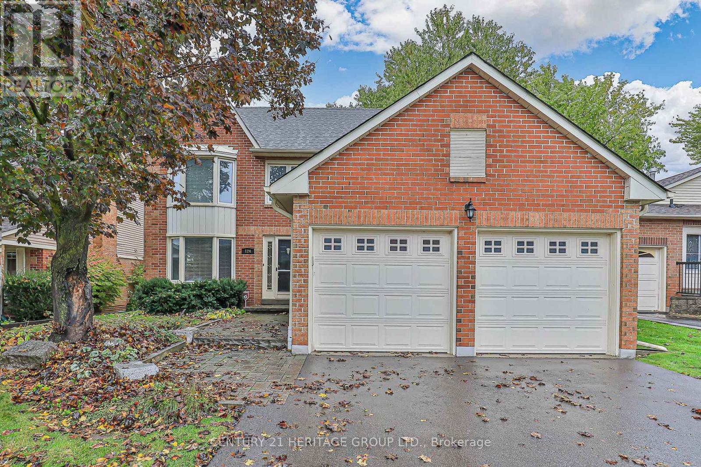14 Anchor Court
East Gwillimbury, Ontario
Almost 1 acre lot! Beautifully renovated raised 4-bedroom bungalow perfectly situated on a quiet and sought-after East Gwillimbury cul-de-sac. Enjoy the best of both worlds with convenience to all amenities while still experiencing the peace and privacy of country living on this stunning 0.85-acre lot. Step inside to a newly renovated kitchen featuring quartz countertops, soft-close cabinetry, and a walkout to a new 28' x 16' composite deck with gas bbq hookup, perfect for entertaining, gardening and outdoor living. The main level offers gleaming hardwood floors and three generously sized bedrooms, including a secondary primary suite with 2-piece ensuite updated in 2022, along with a renovated 4-piece main bath also completed in 2022. A private upper-level primary retreat provides a spacious layout and an updated 4-piece ensuite bath. The lower level features a large recreation and entertainment area, as well as a separate games or billiards room that could easily be converted into a fifth bedroom if desired. Full-sized above-grade windows fill the lower level with natural light, and there is ample storage space in the laundry and workshop areas. Updates include vinyl windows, new front and back doors, a Dodds garage door and opener installed in 2023, and GAF 50-year fibreglass shingles with asphalt stone coating and a transferrable warranty from 2016. The backyard is a true oasis, over 240 feet deep and backing onto your own private forest. Plenty of room for a pool. Located just steps from Anchor Park and only minutes to the GO Station and Highways 404 and 400, this property offers convenience, privacy, and natural beauty all in one. This is truly a once-in-a-lifetime opportunity to own your own home and cottage in one. Welcome home! (id:60365)
Lower - 6 Davis Road
Aurora, Ontario
Attention, attention rental hunters! Enjoy the separate entrance to this lovely 2 bedroom, 1 bathroom lower unit in super convenient location near Yonge Street and Murray Drive. Spacious living/dining area. Parking for 2 cars. Use of side yard only. Shared laundry facilities. Please submit all credit checks and employment letters with offer to lease. No pets. No smoking. Tenant is responsible for 50% of costs of utilities of whole house including electricity, gas and water/sewage. (id:60365)
609 - 2285 Lake Shore Boulevard W
Toronto, Ontario
Renovated & Spacious! Resort-Style Living by the Lake in Etobicoke. Welcome to bright, clean, and open-concept living with 618 sq ft of beautifully updated space! This unit features newer appliances, vinyl plank flooring, bay windows, and a relaxing jacuzzi tub. Enjoy a modern lifestyle with all-inclusive utilities plus internet, ensuite washer/dryer, and convenient parking and locker included. Live steps from the boardwalk on Lake Ontario, with access to waterfront trails, yacht clubs, and parks. Breathtaking sunsets, the Martin Goodman Trail, and 24-hr TTC. Easy access to downtown or the airport. Located in a well-maintained building that feels brand new, with top-tier amenities: indoor pool, whirlpool, fitness centre, party room, fabulous rooftop terrace, 24-hr concierge, guest suite, and visitor parking. (id:60365)
608 Gerrard Street
Toronto, Ontario
Retail space on main floor with exposure on main Street. Main floor 1,034 sq ft + basement. Two residential dwellings upstairs. Ideal for a live/work user. Many retail uses. See attachment for list of uses. (id:60365)
52 Palmerston Avenue
Toronto, Ontario
Welcome to 52 Palmerston, an Investor & Contractors dream. Located in the heart of Toronto on a quiet one way street, this 2 Story Detached All Brick home features a 20ft wide lott with walkways on both sides of the home as well as a side entrance for direct entry into the basement that sits partially above ground allowing for larger windows to brighten up the lower level. Other features are: a deep 127ft that backs onto a Laneway, 1 car garage with the availability of a parking pad on the side, 5 bedrooms, 3 washrooms, and a finished basement with good ceiling height. Don't miss this opportunity (id:60365)
1009 - 1461 Lawrence Avenue W
Toronto, Ontario
Spacious 2 Bedroom , 2 Washroom Condo with Beautiful South View of the Toronto CN Tower and City Skyline From Large Balcony, Open Concept Kitchen With Island, Floor To Ceiling Windows With Lots of Natural Light. Very Convenient Location Close to Amenities, HWY 401, 400, Yordale Mall, Crosstown, Groceries, School, Hospital & More! Built-In Dishwasher, Fridge And Stove, Ensuite Laundry Washer And Dryer. Parking And Locker. (id:60365)
71 Kingsview Boulevard
Toronto, Ontario
Stunning 5-level backsplit in one of Etobicokes most desirable pockets! This fully renovated detached gem is thoughtfully laid out with 4 self-contained units, offering exceptional versatility and rental income potential. The main level showcases a bright, open-concept living and dining space with a modern, oversized eat-in kitchen. Upstairs features 3 spacious bedrooms, including a sunlit primary with a private ensuite powder room. The ground level adds even more value with its own full kitchen, living/dining area, bedroom, and bathroom. Two additional lower-level 1-bedroom suites each come complete with a private kitchen, living space, and full bath. Ideal for large families, investors etc. Steps to TTC, Hwy 401, Pearson Airport, top-rated schools, shopping, and healthcare this is location, lifestyle, and income wrapped in one. (id:60365)
2710 Portage Trail
Springwater, Ontario
This stunning custom-built 4-bedroom, 3-bath home offers breathtaking views of the Blue Mountains and direct access to Fort Willow Conservation Area and Simcoe Rail Trail, providing the perfect balance of peace, privacy, and connection to nature. The main floor features a spacious kitchen with brand new quartz countertops, and slab backsplash, a walk-in pantry, and a cozy breakfast nook. The bright and inviting living room is filled with natural light and anchored by a beautiful wood-burning fireplace, while the dining room offers plenty of space for a large table and opens to a sunroom and deck with endless panoramic views. The main-floor primary bedroom serves as a private retreat with a spa-inspired ensuite and a walkout to the built-in hot tub. Upstairs, you'll find two generously sized bedrooms and a 4-piece bathroom. The fully finished basement expands the living space with a large recreation room featuring another wood-burning fireplace, an additional bedroom, a 3-piece bath, sauna, laundry area, and a convenient walk-up to the yard. Outside, the property continues to impress with a double detached garage, serene pond, cozy fire pit area, and unmatched views. Perfect for nature lovers seeking tranquility and within 10 minutes to Barrie, this exceptional home is a true retreat book your private showing today! (id:60365)
811 - 37 Ellen Street
Barrie, Ontario
Welcome to 37 Ellen St, Unit #811 at the coveted Nautica Condos in Barrie! This beautiful 1-bedroom, 1-bathroom "St. Maarten" model unit offers a bright and open layout with stunning South-East facing views. From your private balcony, enjoy phenomenal views of Centennial Beach/Park as well as the serene waters of Kempenfelt Bay. The spacious living and dining area is bathed in natural light from its large windows. The beautiful kitchen offers a great space for preparing meals and entertaining, while the generously sized bedroom has a walk-through closet leading to the semi-ensuite washroom. Residents of Nautica Condos enjoy more than just the views. The building fosters a vibrant community with social gatherings and games nights. On-site amenities include an indoor pool, hot-tub, sauna, fitness centre, party rooms, and visitor parking, ensuring comfort and convenience. Located conveniently close to the Go Station, Marina, restaurants, trails, beach, and more, you do not want to miss this opportunity! (id:60365)
94 Ennerdale Street
Barrie, Ontario
Welcome to this brand new 3 bedroom, 2.5 bathroom in Barrie. This beautiful and bright home features hardwood flooring throughout. Open floor plan with kitchen which has an island and quartz countertops. Multiple balconies to take advantage of the fresh air outside. 10 Minutes to Walmart, Costco, Groceries, Restaurants, etc. 20 Mins to Centennial Beach. A great location for families and nature lovers. (id:60365)
345 Atherley Road
Orillia, Ontario
0.356 acres, of prime commercial space with approx 3890 s.f. building available on Atherley Rd in Orillia. Good opportunity for Investors, developers as great exposure in area with growth and tourist activity. Zoned C3 allows multiple uses. The building contains retail front, office space, and warehouse for storage. Walking distance to public beach, shopping, etc. Property currently rented, Tenant currently on month to month and willing to stay or leave with notice. (id:60365)
124 John Bowser Crescent
Newmarket, Ontario
Welcome to 124 John Bowser Cres in coveted Glenway Estates, known for spacious lots, mature trees, and an established community. This exceptionally well-maintained home is the perfect place to celebrate the holidays! It centers on a bright ** open-concept kitchen and family room ** with cathedral ceiling and gas fireplace.** Walk out from the family room to a two-tiered deck ** overlooking the fully fenced south-facing backyard. The main floor also offers ** separate living and dining rooms ** , perfect for entertaining or extra space for day-to-day living. Upstairs features a ** primary bedroom with walk-in closet and 2-piece ensuite ** , plus two generous bedrooms and an updated 4-piece easy clean Bath Fitter tub and surround bathroom. The ** fully finished basement ** includes a recreation room, exercise area, and a 3 piece bath with shower, plus potential for 2 additional bedrooms. Double garage and driveway parking for 4 cars (no sidewalk), central vac, garage door openers, and many updates make this home move-in ready. (id:60365)

