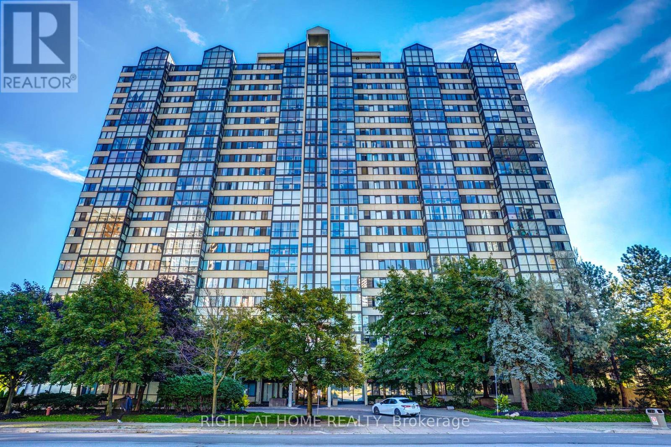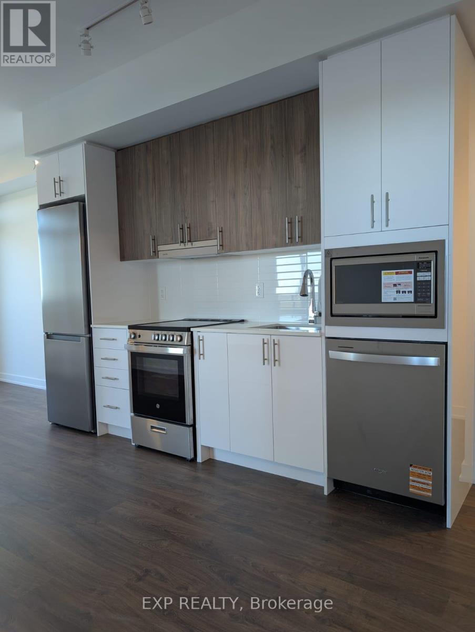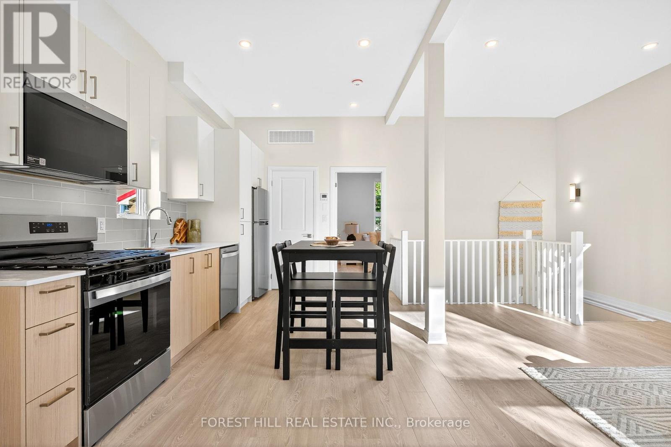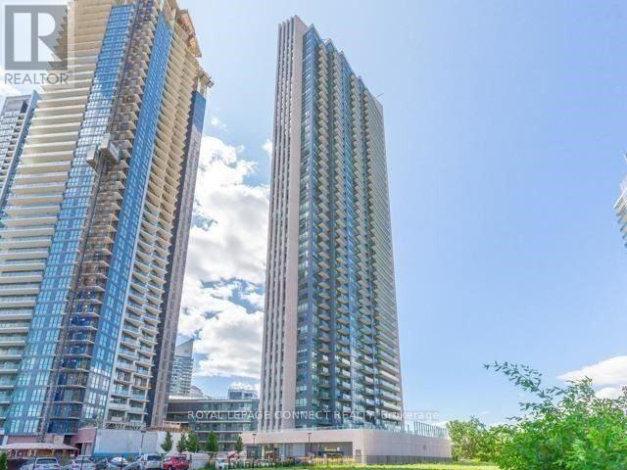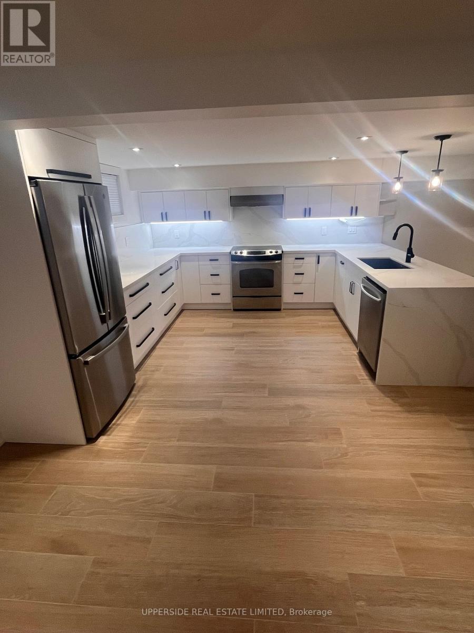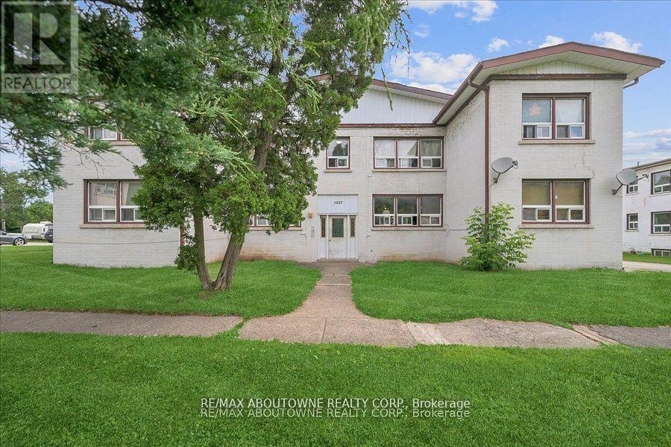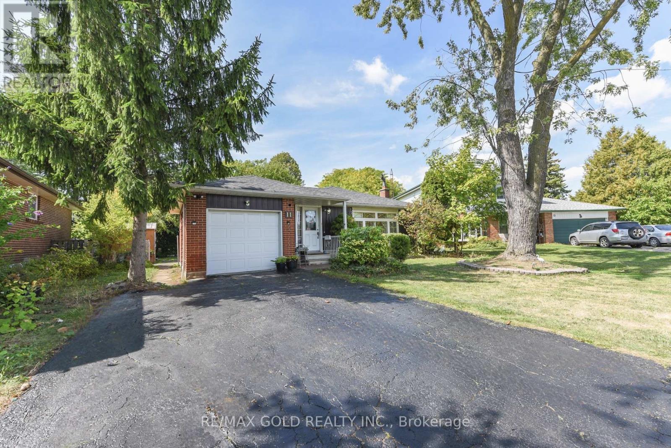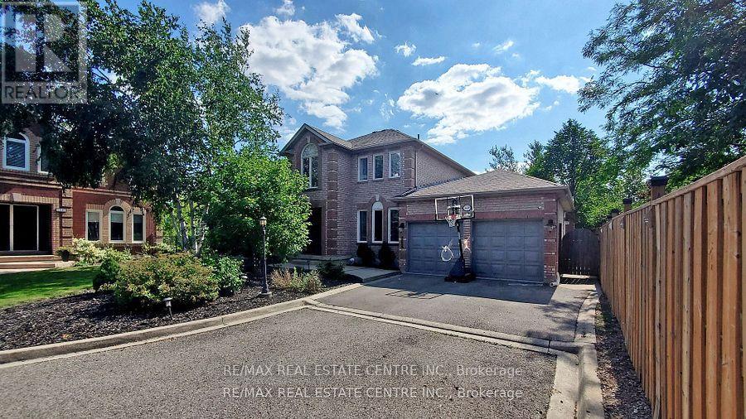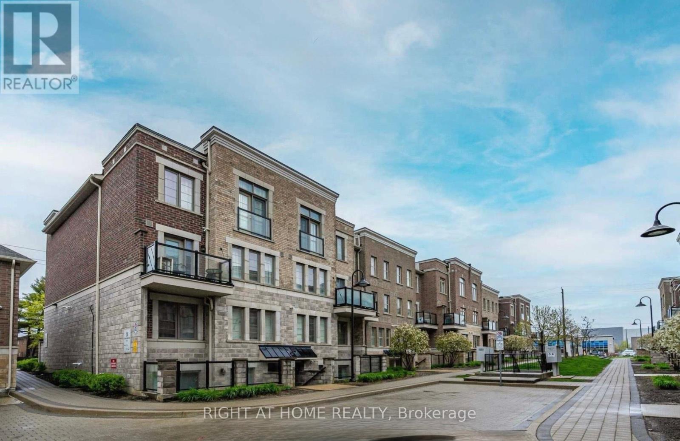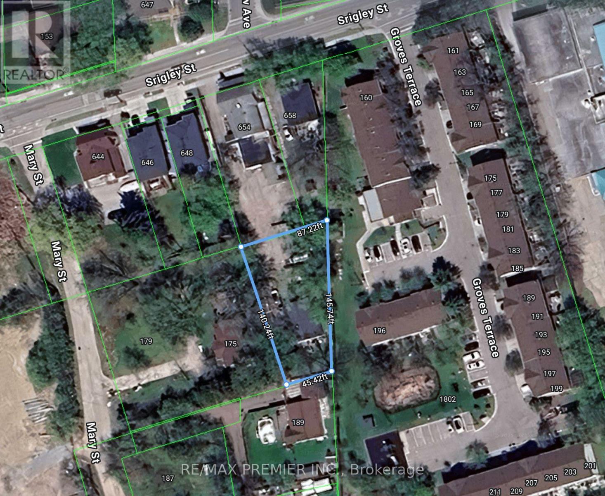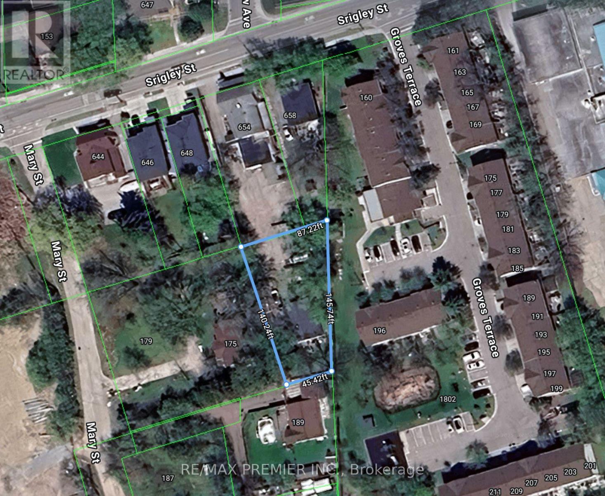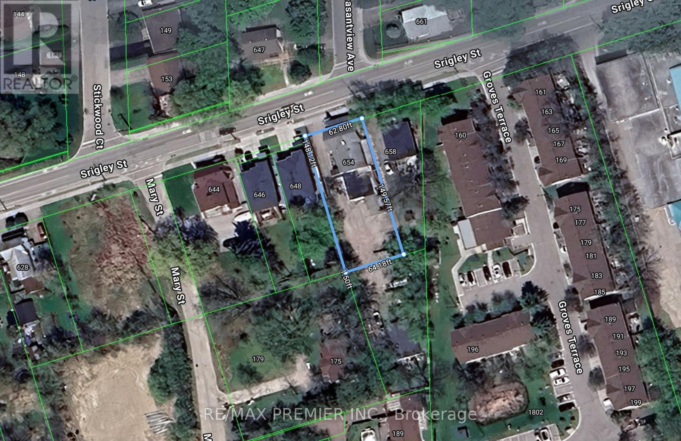201 - 350 Webb Drive
Mississauga, Ontario
Rare 3-bedroom plus den, 2-bath condo at The Platinum, 350 Webb Drive - boasting 1,523 square feet, this is among the largest 3-bedroom plus den layouts in the building, offering unique comfort and space for families or professionals. The sun-filled corner unit features a modern open kitchen with stainless steel appliances, seamless countertops, stylish pot lights, and fresh window coverings throughout. Expansive living and dining areas overlook the outdoors, while the ensuite laundry and generous storage space provide convenience. The Platinum offers fantastic amenities - indoor pool, whirlpool, gym, sauna, party and recreation rooms, lush gardens, concierge and visitor parking. Maintenance fees cover water, heat, building insurance, CAC, parking and common elements. ***Live steps from Celebration Square, Square One, Sheridan College, dining, parks, and transit - enjoy vibrant city living with relaxing green spaces just outside your door. Units of this size are rarely available, making this an outstanding opportunity for those seeking larger space and prime location.*** (id:60365)
1202 - 5105 Hurontario Street
Mississauga, Ontario
Be the very first to call this brand new, never-lived-in suite your home! Offering 755 sq. ft. of stylish and functional space, this 2-bedroom, 2-bathroom unit. Step inside and you'll find bright interiors, sleek modern finishes, and a well-designed layout that maximizes comfort and convenience. The open-concept kitchen features contemporary cabinetry and quality appliances, while the spacious balcony provides stunning north and east courtyard views - and even a peek at the Toronto skyline. Residents enjoy access to an impressive range of amenities, including: Fully equipped fitness centre & yoga studio, Indoor swimming pool, whirlpool & sauna, Party room, media lounge & games room, visitor parking, 1 parking spot, Dual thermostats for personalized comfort. Located in one of the city's most exciting new communities, you'll be steps from the future Hurontario LRT, local shops, cafés, and plazas - and just minutes from Square One Shopping Centre and major highways 401, 403, 407, and 410.Stylish. Smart. Move-in ready. This is your opportunity to live where modern comfort meets unbeatable convenience. (id:60365)
R - 49 William Cragg Drive
Toronto, Ontario
Complete privacy,!! 4 bedroom, 4 bathroom, one parking, brand new, never lived in, stainless steel appliances, pot lights and laminate thru out, open concept, lots of windows, quiet neighbourhood, close to parks, transportation, shops, schools and more (id:60365)
2510 - 36 Park Lawn Road
Toronto, Ontario
Discover Luxurious living in Key West Condo With 2 Bedrooms & 2 washrooms. This Bright And Spacious Unit boasts an open-concept kitchen and living area, complemented by high 9-foot ceilings and elegant wood floors. The modern kitchen features stainless steel appliances. Walk-out large balcony with S/E views of the lake, bringing in abundant natural light. This condo offers unparalleled convenience and is located steps away from the beach, public transit, shopping centers, and various restaurants. Easy access to downtown Toronto and major highways ensures you're always well-connected. Residents can indulge in various amenities, including a concierge service, a fully-equipped gym, a rooftop garden, and more. Experience the perfect blend of comfort and sophistication in this bright and spacious unit Extras: One Parking, One Locker and blinds through out the suite (Black out blinds in both bedrooms). Beautiful suite facing South/East view of Lake Ontario & City of Toronto, balcony is a walk out from the living room facing South into Lake Ontario (id:60365)
Basement - 15 Addington Crescent
Brampton, Ontario
2 bedroom beautifully renovated basement. This spacious basement has the highest quality finishes. Shared laundry. All utilities included. 1 driveway parking spot. Available immediately. No smoking and no pets. 2 person maximum occupancy. (id:60365)
1 - 145 North Service Road E
Oakville, Ontario
Discover modern living in this recently renovated 2-bedroom, 1-bathroom unit at 145 North Service Road East in Oakville's College Park neighborhood. This clean, stylish space features contemporary finishes and an open-concept layout. Enjoy easy access to top amenities, including Glen Abbey Community Centre with its pool, gym, and arena, as well as Oakville Entertainment Centrum, home to Cineplex Cinemas, Boston Pizza, and Scaddabush Italian Kitchen. Nature lovers will appreciate the scenic trails of Sixteen Mile Creek, perfect for outdoor activities. Commuting is effortless with the QEW just minutes away, providing quick connections to Toronto and Hamilton. For those using public transit, the Oakville GO Station is conveniently close, offering seamless train access to the GTA. Live in comfort while being surrounded by the best of Oakvilles shopping, dining, recreation, and transportation options. (id:60365)
11 Dudley Place
Brampton, Ontario
CALLING ALL INVESTORS & FIRST TIME BUYERS! Excellent Opportunity To Own This Family Friendly Home On A Child Safe Court Complete With Pool Sized Lot Adorned With Mature Landscaping. Approx 1270 Sq. Ft Bungalow With 3 Bedrooms, 2 Bedrooms Basement & 4 Washrooms Complete With Large Living Area And Kitchen, Separate Entrance Generate Extra Income Or Extended Family.Huge Privacy Fenced Backyard And NO SIDEWALK. Close To All Amenities, Rec.Centre, Schools, Shops, Parks, Public Transit, BRAMALEA CITY CENTRE & BRAMALEA GO STATION.You Will Love It Here!* (id:60365)
3408 Trelawny Circle
Mississauga, Ontario
A beautifully maintained and thoughtfully upgraded home in a desirable Mississauga Lisgar community. This spacious property offers modern updates and times charm, perfect for families seeking comfort and convenience. Recent upgrades include a brand-new furnace (2024), new dishwasher (2024), and a 200 AMP breaker (2022) for peace of mind. The home features pot lights throughout bedrooms, living room and family room (2022) along with ceiling fans in all bedrooms (2022) for year round comfort. The finished basement was extensively updated in 2022, with new flooring a modern washroom, and the addition of a second room, offering flexible space for a bedroom, office, or recreation. Outdoors, enjoy an extended living area with a deck freshly restrained (2025) perfect for entertaining. This home combines quality updated with everyday functionality, making it truly move-in ready. Don't miss your chance to own this gem! (id:60365)
42 - 2315 Sheppard Avenue W
Toronto, Ontario
This is Your Opportunity To Lease A Beautifully Designed Condo Urban Townhome In The Heart Of Humberlea-Pelmo Park! This Bright 1 Bedroom, 1 Bathroom Unit Features A Functional Open-Concept Layout With Stainless Steel Appliances, A Modern Ceramic Backsplash, Stylish Laminate Flooring With Plenty Of Lighting And One Underground Heated Parking Spot. Perfect For Young Professionals, Couples, Seeking Style, Comfort, And Convenience. Enjoy Easy Access To Public Transit, Shopping, Restaurants, And Essential Amenities. Commuters Will Love Being Just 5 Minutes From Highways 401, 400 & 407. Outdoor Enthusiasts Are Steps From A Local Park With A Splash Pad, Skating Rink, And Soccer Field Ideal For Recreation Or Relaxation. Located In A Family-Friendly Neighbourhood, This Unit Offers Urban Convenience While Still Being Surrounded By Nature And Community Charm. Don't Miss Out On This Fantastic Lease Opportunity In One Of Torontos Desirable West-End Communities. (id:60365)
650 Srigley Street
Newmarket, Ontario
Prime development opportunity in the heart heart of Newmarket, just 2 minutes from Davis Drive and close to Newmarket General Hospital. This 18, 794 sq ft site at 650-654 Srigley Street offers over 20 lots with potential for townhomes, affordable rental buildings, and more. Eligible for CMHC financing, it's ideal for generating strong monthly rental income while planning future development. A turnkey investment in a high-demand area with excellent growth potential. (id:60365)
650-654 Srigley Street
Newmarket, Ontario
Prime development opportunity in the heart of Newmarket, just 2 minutes from Davis Drive and close to Newmarket General Hospital. This 18,794 sq ft site at 650-654 Srigley Street offers over 20 lots with potential for townhomes, affordable rental buildings, and more. Eligible for CMHC financing, it's ideal for generating strong monthly rental income while planning future development. A turnkey investment in a high-demand area with excellent growth potential. (id:60365)
654 Srigley Street
Newmarket, Ontario
Prime development opportunity in the heart of Newmarket, just 2 minutes from Davis Drive and close to Newmarket General Hospital. This 18,794 sq ft site at 650-654 Srigley Street must sale together, offers over 20 lots with potential for townhomes, affordable rental buildings, and more. Eligible for CMHC financing, it's ideal for generating strong monthly rental income while planning future development. A turnkey investment in a high-demand area with excellent growth potential. (id:60365)

