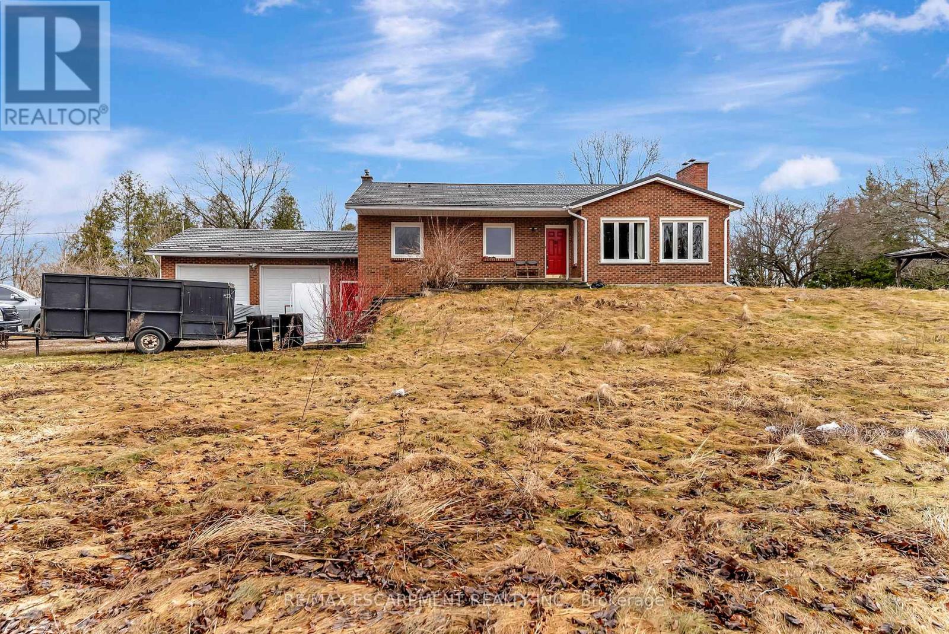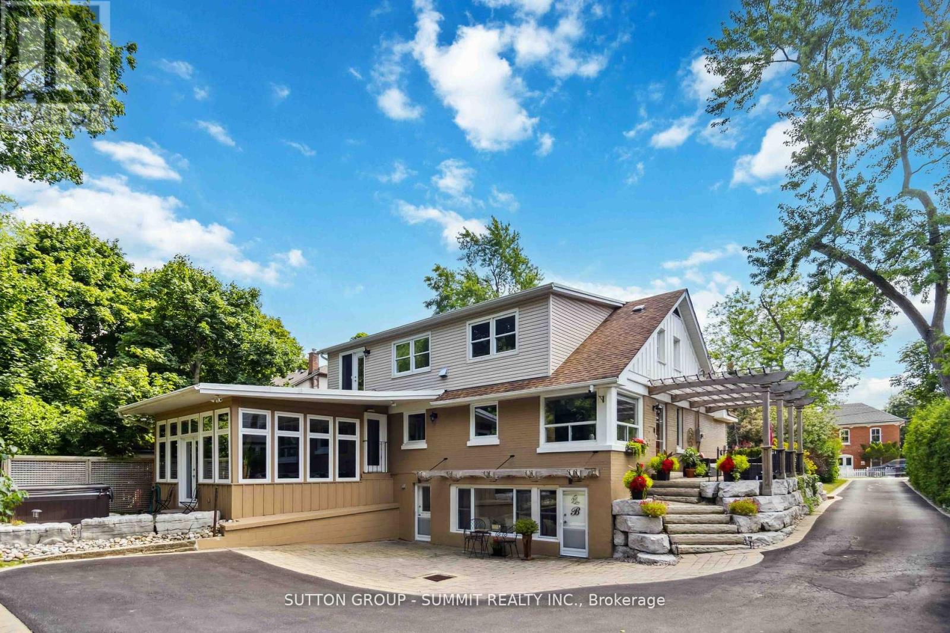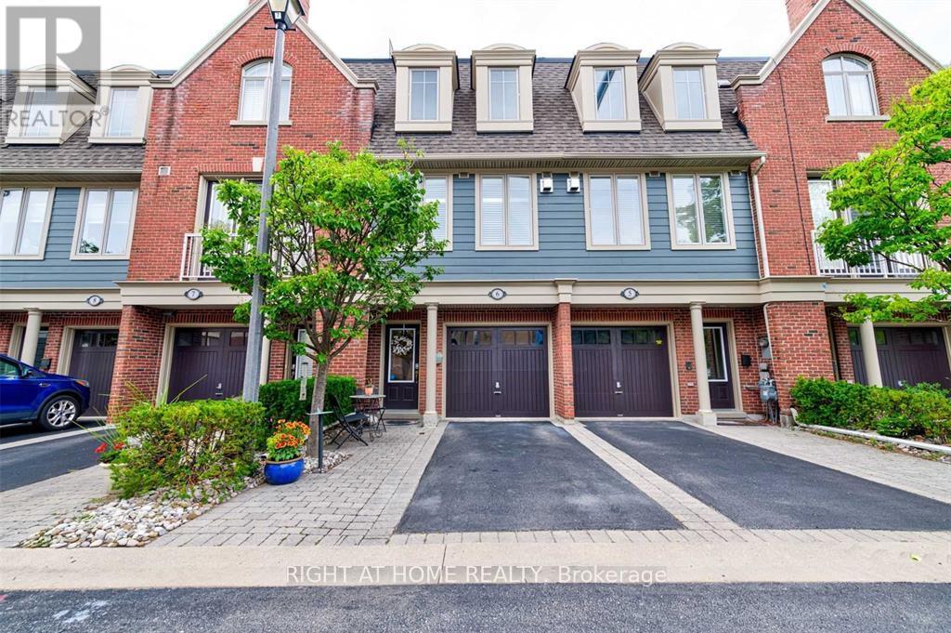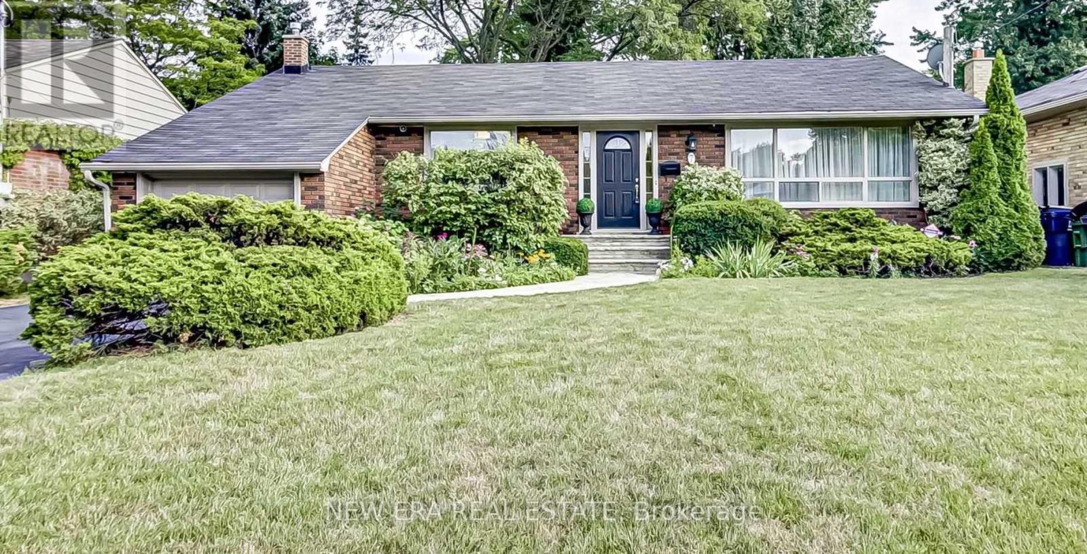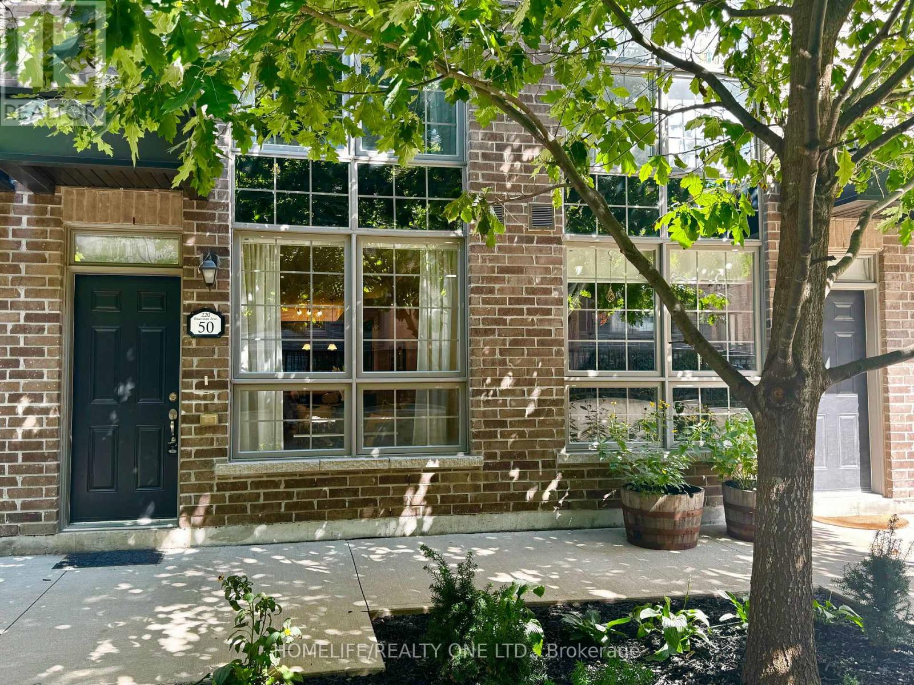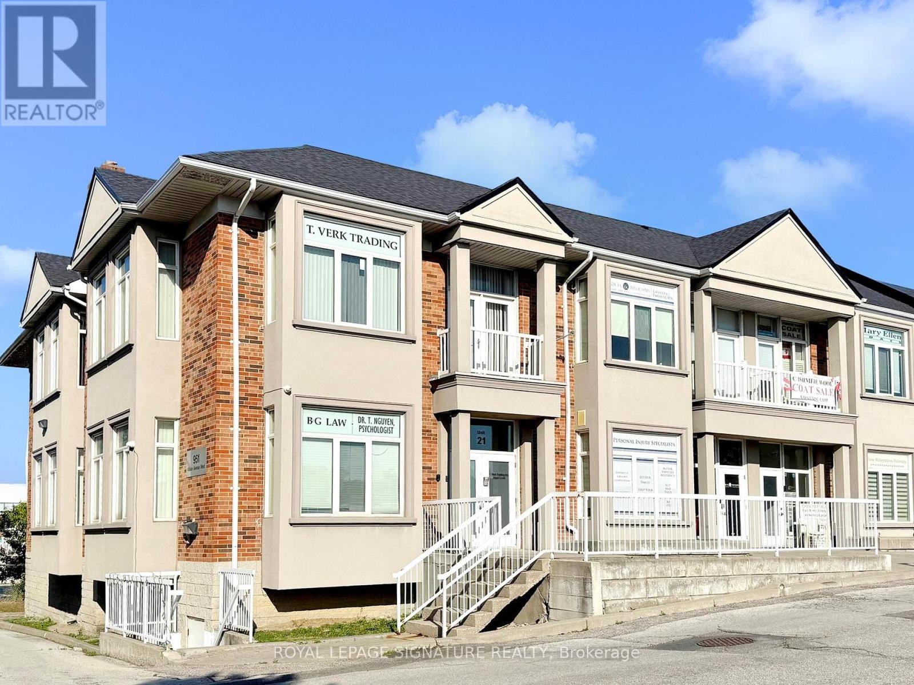2280 Highway 6
Hamilton, Ontario
This charming backsplit sits on a spacious 3.13-acre lot with two driveways and easy access to Hwy 401, ideal for commuters or anyone wanting a bit more space without losing convenience. The home features 3 bedrooms and 3 bathrooms, offering plenty of room for families or guests. The main living area has a vaulted ceiling with exposed wood beams and a wood-burning fireplace, giving it a warm and welcoming feel.The lower level has large windows that let in tons of natural light, plus a walkout to the backyard with beautiful forest views. Its a great space for a rec room, home office, or extra living area. The attached garage is oversized with 9-foot doors and inside entry, perfect for storing your vehicles, tools, or outdoor gear. Outside, youll find a gazebo for enjoying summer days. If you're looking for a home with privacy, space, and easy highway access, this home is for you. (id:60365)
1 Hickey Island
Frontenac Islands, Ontario
The one of the largest single-family island in the Thousand Islands, 26 +/- acres with beautiful views across to the USA & if you look very carefully, you can see a glimpse of the freighters as they pass Clayton, NY. The island has a fabulous harbour with fixed, double boatport, shoreline dock & floating dock. The insulated 3-bedroom, 2-bathroom cottage was built in 1980s & has an open concept great room with huge windows overlooking the river & island. Dining area has windows on 3 sides & a glass roof. The primary bedroom has a walk-in closet, 3-piece ensuite bath & walk out to the south facing deck. Wide decks surround 4 sides of the cottage. **EXTRAS** The 1000 Islands: Canada's best known, least visited holiday playground. It is unspoiled and at one with nature yet easily accessible from Ottawa, Montreal, Toronto & Watertown and Syracuse NY. Come & visit and you will never leave. (id:60365)
904 - 530 Lolita Gardens
Mississauga, Ontario
Welcome to 530 Lolita Gardens #904! This bright and spacious condo offers the perfect mix of comfort and convenience right in the heart of Mississauga. The open-concept layout is filled with natural light from large windows, while the modern kitchen provides plenty of storage and style. Step out onto your private balcony to take in sweeping city viewsperfect for morning coffee or evening relaxation. The well-kept, family-friendly building features great amenities, including an outdoor pool, fitness centre, and party room. With schools, parks, transit, and Square One just minutes away, plus easy highway access, this move-in ready home delivers stylish urban living with everything at your doorstep. (id:60365)
353 Queen Street S
Mississauga, Ontario
Streetsville Showstopper on a Rare 78 x 216ft Lot Backing onto the Credit River! Discover timeless charm and endless potential in the heart of historic Streetsville. With over 3,492 sq. ft of updated living space, this home beautifully blends historic character with modern comfort. With over $370,000 in upgrades and renovations (2013), the thoughtfully designed layout features 3+1 bedrooms, including a main-floor primary suite with ensuite, a chef-inspired kitchen with LG & Miele appliances, and a soaring great room with abundant natural light. Several skylights throughout the home enhance the bright, airy feel, drawing in sunshine and highlighting the lush greenery that surrounds every room. The walk-out lower level includes a spacious family room, second kitchen, additional bedroom and bathrooms, and private entrances, ideal for multi-generational living or income potential. The current dedicated office space can easily be converted into another bedroom, offering even more versatility. Outside, escape to your private backyard oasis with a Muskoka-style cabin, space for a future pool or possible garden suite, and gorgeous sunset views. With parking for 6 cars, this rare property offers the privacy, lot size, and flexibility both families and investors will appreciate. Located near Dolphin Senior Public School and Streetsville Secondary, with easy access to GO Transit, Credit Valley Hospital, scenic trails, and the charming shops, restaurants, and cafes of Queen Street Village. Dont miss your chance to own this one-of-a-kind retreat in one of Mississauga's most coveted communities. (id:60365)
826 - 2343 Khalsa Gate
Oakville, Ontario
Nuvo 2 Bedroom, 2 Bathroom Modern Condo in Oakville! This spacious , Spacious Bedrooms and Practical Layout, perfect for comfortable living and entertaining. Enjoy incredible amenities: a rooftop lounge and pool, putting green, media/games room, community gardens, party room, basketball/multi-purpose courts, fitness centre with Peloton bikes, pet/car wash station, and more! Plus, Located just minutes from the QEW, 407, Bronte GO, Oakville Trafalgar Hospital, and Sheridan college. (id:60365)
6 - 99 Brant Street S
Oakville, Ontario
Experience downtown living at its finest with this LiveWork executive townhome, centrally located in the heart of Oakville. Boasting approximately 2,036 sq. ft. of finished living space, the property includes 400 sq. ft. of commercial space fronting Lakeshore Road, as well as a basement area for storage. Conveniently situated within walking distance to the lake and various shops, including Fortinos, the property features beautiful hardwood floors, a family room with a fireplace (convertible to a third bedroom), and a large second-floor laundry room. The master bedroom includes a walk-in closet and ensuite bath, while the second bedroom offers ample space, two closets, and large windows. Enjoy the double rooftop patio with a barbecue gas hook-up and a separate sitting area. The property includes a single-car garage with main-floor entry and additional parking in the driveway. Residential tenant is leaving end of November, showings require 24-hour notice. Commercial space is leased out to Medi-Spa . (id:60365)
6 - 99 Brant Street S
Oakville, Ontario
Experience the best of downtown living with this executive LiveWork townhome in the heart of Downtown Oakville. Offering approximately 2,036 sq. ft. of finished living space plus a basement area for storage, it is ideally situated within walking distance to the lake. Convenient shops surround the property, including Fortinos. Features include beautiful hardwood floors, a family room with a fireplace (convertible to a third bedroom), and a large second-floor laundry room. The large master bedroom boasts a walk-in closet and ensuite bath. The second bedroom is also spacious, with two closets and large windows. Enjoy the double rooftop patio with a barbecue gas hook-up and another sitting area. A single-car garage with main-floor entry and additional driveway parking are included. Rent includes the basement space, and the landlord pays HWT rental. No smokers, please. Pets are discretionary. Tenant pays all utilities. Allow 24-hour notice for showings. A minimum 1-year term, references, credit check, and employment letter are required. (id:60365)
7 Greening Crescent
Toronto, Ontario
High Demand Princess Rosethorn Community!! Premium Lot!! Meticulously Maintained. Build your dream home or live in. Spacious layout, Rear walk out to deck. 2/o Basement Separate Entrance. Mature Tree in rear yard. Close to Schools, Shopping & Golf Courses. (id:60365)
20 Murdoch Drive
Brampton, Ontario
Rarely offered detached home for lease in a quiet, family-friendly neighborhood featuring a large private backyard and a safe cul-de-sac frontage, perfect for children. This beautifully maintained residence offers a modern chef-inspired kitchen with quartz/granite countertops, updated bathrooms, pot lights throughout, and upgraded finishes that combine style with functionality. Recent updates include a new garage door. Enjoy the convenience of being just a short walk to bus stops and only minutes to the GO Station, top-rated schools, shopping malls, grocery stores, banks, parks, and places of worship. Situated in a prime location, this home provides the ideal blend of comfort and accessibility for families and professionals alike. Don't miss out on this rare opportunity to lease a spacious detached home with excellent finishes and unmatched convenience in a highly desirable community. (id:60365)
821 - 2343 Khalsa Gate W
Oakville, Ontario
Nuvo 1+1 Bedroom, 2 Bathroom Modern Condo in Oakville! This spacious , Spacious Bedrooms and Practical Layout, perfect for comfortable living and entertaining. Enjoy incredible amenities: a rooftop lounge and pool, putting green, media/games room, community gardens, party room, basketball/multi-purpose courts, fitness centre with Peloton bikes, pet/car wash station, and more! Plus, Located just minutes from the QEW, 407, Bronte GO, Oakville Trafalgar Hospital, and Sheridan college. (id:60365)
Th 50 - 220 Brandon Avenue
Toronto, Ontario
Discover A Hidden Gem Nestled In A Quiet Enclave In The Heart Of Junction * This Freehold Townhome Spans 1655 Sq.Ft. of Living Space & Over 300 Sq.Ft. Private Oasis Roof Top Terrace with Clear West- Facing Views * You Will Love the Mix Of Style, Function & Comfort - Large Rooms, Bathroom On Every Level, Ample Storage & Quality Finishes Throughout * Whether You Are Hosting Friends Or Just Relaxing, It Is Designed For Both Living & Entertaining * Stunning Main Level Will Impress You With Spacious Uninterrupted Flow, Soaring Ceilings & Open Plan That Features Ultra Sleek Kitchen - Quartz Counters, Breakfast Bar, Oversized Living Room Room & Convenient Powder Room * The Entire Second Floor Is Dedicated To Your Luxurious Private Retreat W/A Massive Primary, Walk-In Closet, And A Spa Like 5-Piece Ensuite Fitted with Dual Vanity & Wall-To-Wall Separate Shower * Third Level Features 2 Generous Bedrooms & 4Pc-Bath * You Will Find Versatile Bonus Room On Upper Level & Walk-Out Access To That Awesome Roof Top Terrace - Perfect For Summer Hangs * Plus 2nd Level Laundry Room W/Deep Tub * Plus, Plus It Comes With Underground Parking & A Locker * Conveniently Situated In Family Friendly Davenport Village Area, Steps To Corso Italia, Transit, Parks, Groceries & Shopping. Walk, Bike & Pet-Friendly * This Place Nails That Cool, Urban Vibe And Offers An Exceptional Opportunity To Embrace The Vibrant Lifestyle of Junction In Low Maintenance Home. (id:60365)
21l - 951 Wilson Avenue
Toronto, Ontario
Rarely Offered Corner unit with West, North and East Exposures, Nearly 1,500 sq.ft with an efficient office layout for many practices. 5 Built-out private offices with 2 Sitting/Waiting/reception areas, 1 Bathroom and 1 Kitchenette. Extremely well located with easy access to the 401, 400 and Allen Road, Close proximity to Humber Hospital. Zoning Allows Medical & Professional Office, Personal Services & Retail. Abundant Free Common Area Parking. Why rent when you can own? at an affordable price you might as well have equity. (id:60365)

