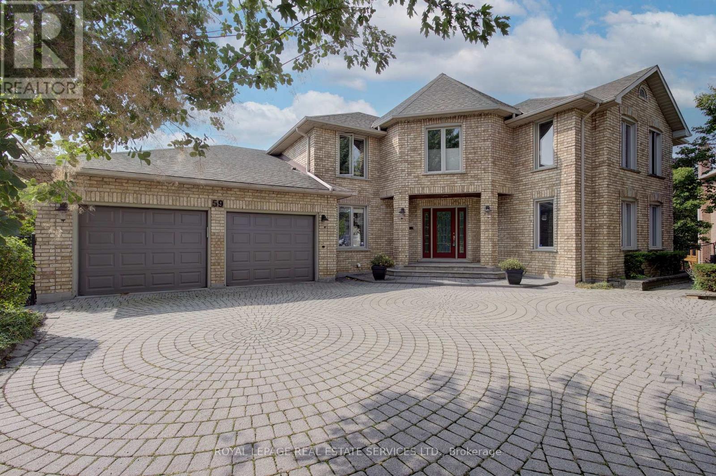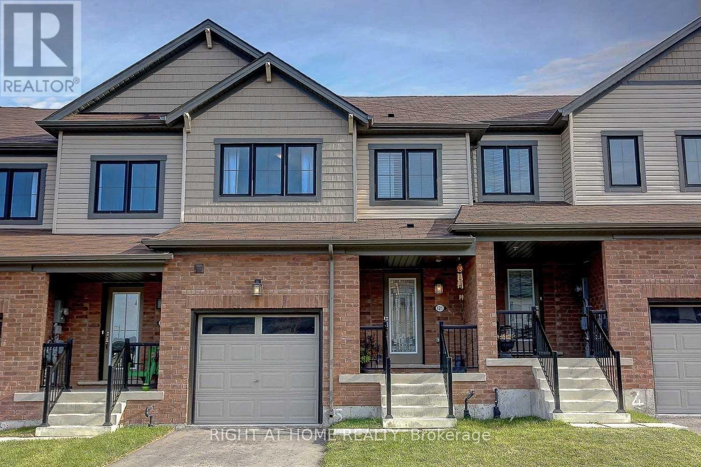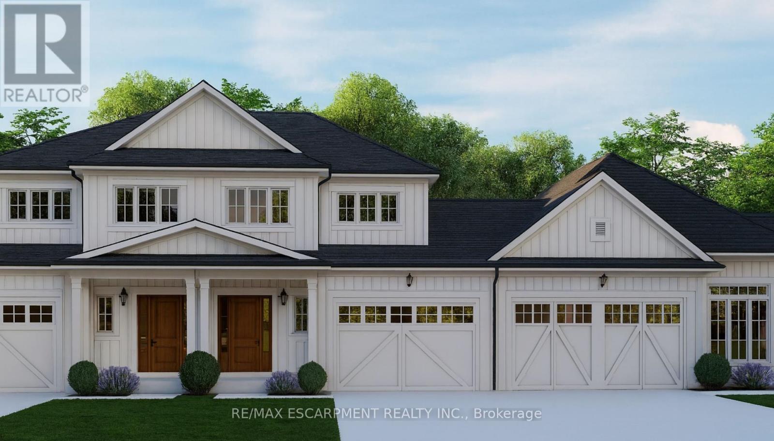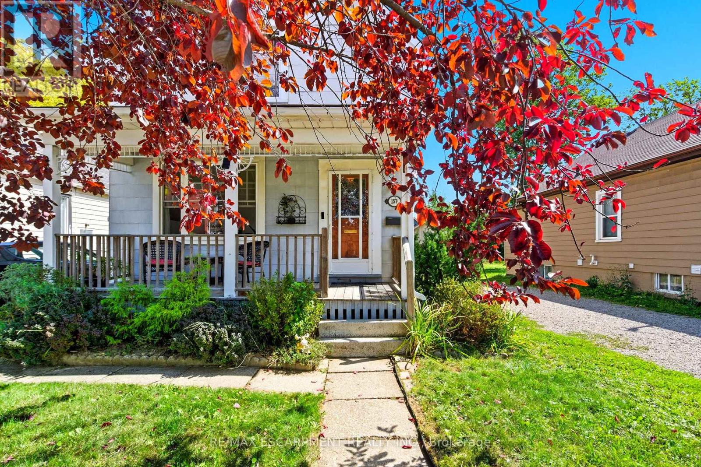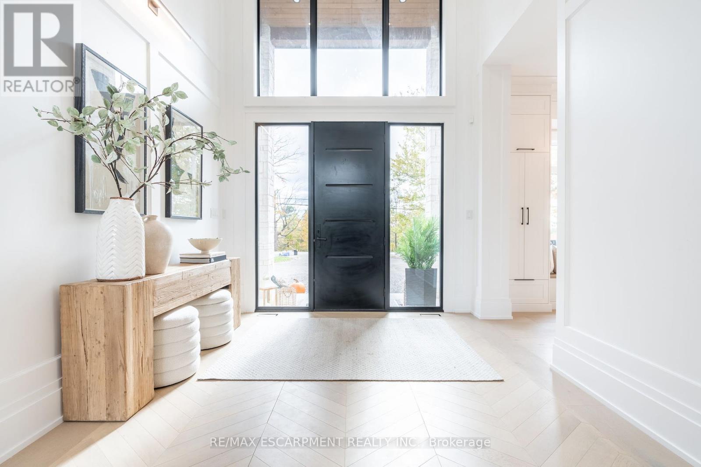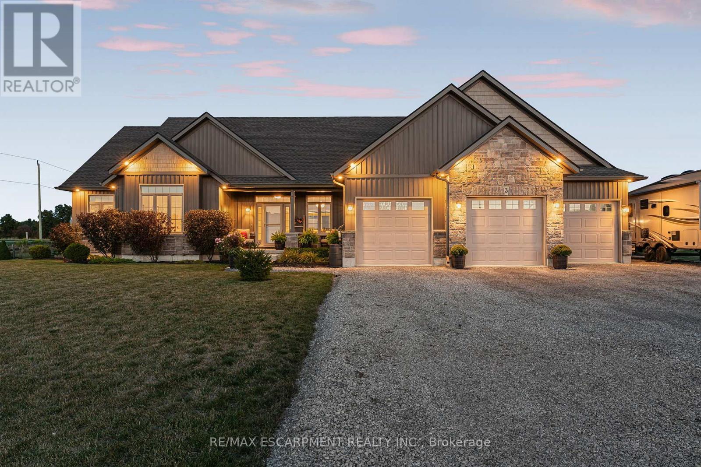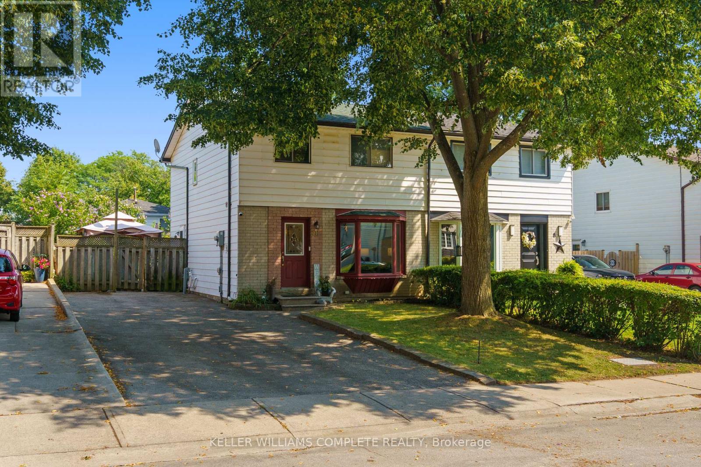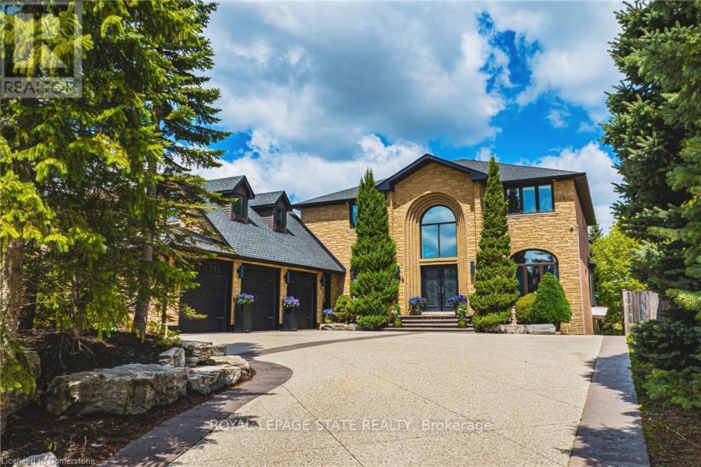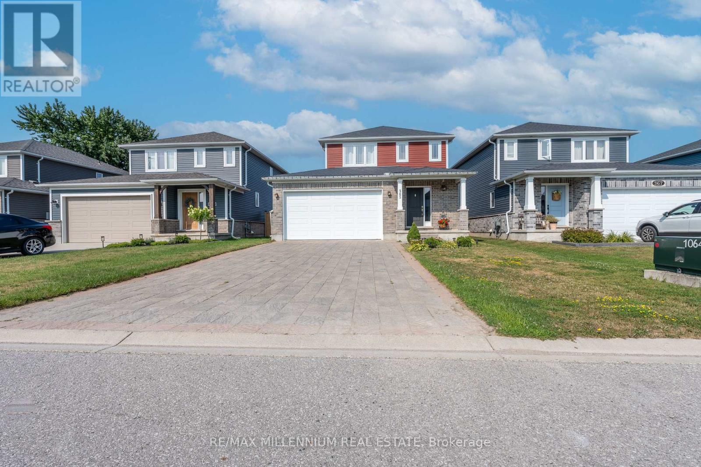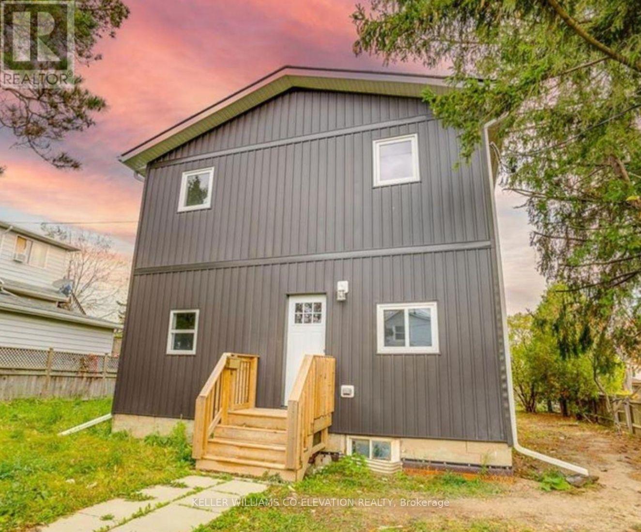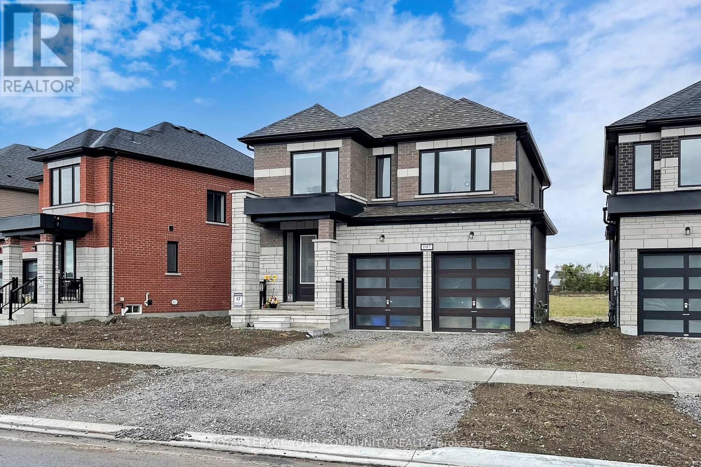59 Elodia Court
Hamilton, Ontario
Welcome to 59 Elodia Crt, a customized estate residence just steps from prestigious Meadowlands! This executive home is ideally located at the end of exclusive Elodia Court, nestled on a ravine-lined, 3-tiered, 0.7-acre Muskoka-like setting. The photos simply don't do this spectacular property justice! With commanding curb appeal and a circular driveway, this home exudes class and elegance. Offering approx. 7,600sf of refined living space across 3 levels, it is filled with natural light and boasts ravine views from every window. The main level features expansive principal rooms, both formal and open concept, along with an updated chef's kitchen outfitted with professional-grade built-in appliances & an oversized pantry wall in the breakfast area. Notable main floor highlights include richly stained hardwood floors, a grand oak staircase, imported solid surface counters & tiles, custom millwork, intricate trim & plaster detailing, skylights, and unique architectural accents. The 2nd level offers 4 oversized bedrooms, including a luxurious primary retreat with a spa-like ensuite and a walk-in dressing room. 3 fully remodeled bathrooms provide a fresh, contemporary feel. The recently renovated lower-level walkout presents a spacious rec room, games room with custom servery, 5th bedroom, a children's playroom, abundant storage & convenient service stairs to the garage. The one-of-a-kind, multi-tiered backyard must be seen to be truly appreciated, featuring a custom Trex deck, stamped concrete patios & walkways, a relaxing hot tub, and a Tuscan-inspired 20'x40' pool. The custom pool house cabana is complete with solar heating, a fire pit and a storage shed - all surrounded by manicured landscaping and total ravine privacy. Notable upgrades include furnace 2025, basement 2017, bathrooms 2020-2022 w/ heated floors, pool/cabana 2010 - updated 2022, roof 2016, windows 2010-2014. Minutes from Canadas top private schools, major highways and all the charm Ancaster has to offer! (id:60365)
121 Scarletwood Street
Hamilton, Ontario
Welcome to this beautiful home in the heart of Stoney Creek, perfectly situated close to all amenities including schools, shopping, parks, and easy highway access. This thoughtfully designed floorplan makes the most of every space, blending comfort and style for todays modern living.A glass front door opens to a bright and welcoming interior with ample storage throughout. The chef-inspired kitchen is a true highlight, featuring granite countertops, stainless steel appliances, a gas stove, above-range microwave, dishwasher, and undermount sink. It flows seamlessly into the open-concept dining, living, and eat-in areas ideal for family gatherings or entertaining friends.Upstairs, enjoy three spacious bedrooms including a primary retreat with its own ensuite, plus the convenience of a second-floor laundry. This home offers both function and elegance in a sought-after Stoney Creek location (id:60365)
10 Hilborn Street
Blandford-Blenheim, Ontario
PROMO Limited Time Only! Receive $5,000 in Design Studio Dollars, engineered hardwood in all bedrooms, and a gas fireplace with your purchase! Introducing the Hilton 2-storey townhome, offering 1,550 sq. ft. of thoughtfully designed living space. Nestled in the quaint town of Plattsville, just 25 minutes from Kitchener/Waterloo, this new home opportunity by Sally Creek Lifestyle Homes blends small-town charm with modem convenience. Plattsville is not crowded - here you'll enjoy space, a welcoming community, and the comfort of small-town living while still being close to everyday amenities. The main level features engineered hardwood flooring and 1'x2' quality ceramic tiles, paired with soaring 9' ceilings on both the main and lower level for an open, airy feel. A striking oak staircase with iron spindles adds elegance, while the kitchen showcases quartz countertops, extended-height cabinets with crown moulding, and abundant storage. The primary suite includes a walk-in closet and a private ensuite with a sleek glass shower. Oversized picture windows invite natural light, while the exterior design boasts premium brick, stone, and siding, complemented by modern rooflines for exceptional curb appeal. Added bonus: garage access to the backyard. Additional features include air conditioning, HRV, a high-efficiency furnace, and fully sodded lots. Buyers can also customize their home beyond standard builder options, ensuring a space perfectly suited to their lifestyle. Added perks include capped development charges and an easy deposit structure. This home is to be built, with several models and lots available to suit your needs. (id:60365)
1062 Curraglass Walk
Ottawa, Ontario
Beautiful and spacious, brand new Mattamy End unit Lilac model WITH FINISHED BASEMENT in the heart of desired Kanata connections neighborhood. This gorgeous townhouse offers 3 bedrooms, 3.5 baths, spacious welcoming foyer leads you to the open concept kitchen/dining/living room. Main floor features 9' ceiling and luxury Laminate flooring, modern kitchen has large countertops, loads of cupboards, stainless steel appliances. Functional computer nook with sun-filled vaulted ceiling. Second level features 3 great sized bedrooms. Large master bedroom with walk-in closet and ensuite. The fully finished basement offering a large family room or play area and a ensuite bathroom. MINUTES away from highway 417, Canadian Tire Centre, high-tech park & Tanger Outlets, top schools and Restaurants. (id:60365)
157 East 5th Street
Hamilton, Ontario
Welcome to this well-maintained two-storey home in Hamilton's desirable Centremount neighbourhood. Offering just over 1,500 sq. ft. of living space, this three-bedroom, one-bathroom home is the perfect blend of comfort, convenience and potential. Situated on a 162-foot-deep lot, the property provides a spacious backyard and exciting potential for an Additional Dwelling Unit (ADU). Inside, you'll find bright and inviting living spaces with thoughtful updates throughout, including a refreshed bathroom, modern flooring, newer windows, a furnace and an air conditioner (2022). The roof was replaced in 2017, giving you peace of mind for years to come. The unfinished basement offers endless possibilities whether you envision a recreation room, home office or added storage. A private driveway with parking for three vehicles adds to the convenience. Located within walking distance to Upper James and Mohawk College, this home is close to shops, restaurants, schools, parks and transit, with quick access to the LINC and downtown. This Centremount gem is move-in ready with room to grow - an excellent opportunity for first-time buyers, families or investors. RSA. (id:60365)
1131 Concession 6 W
Hamilton, Ontario
With high-end finishes throughout, every detail has been meticulously crafted to create a space that exudes opulence and refinement. From the grand foyer to the spacious living areas, this home is a showcase of architectural excellence. Ideal for multi-generational living, it boasts separate living quarters with all the amenities needed for the comfort of extended family or guests while still preserving privacy. The gourmet kitchen is a chef's delight, equipped with top-of-the-line appliances and ample space for culinary creations. Retreat to the lavish master suite, complete with a spa-like ensuite bathroom and expansive walk-in closet. The outside living spaces provide a serene backdrop, perfect for the avid gardener, relaxation, and entertaining alike. Welcome home to a lifestyle of luxury and distinction. The location of the property is an added appeal, with an under 35-minute drive to the surrounding cities of Cambridge, Hamilton, Burlington, or Oakville and minutes to local golf courses. (id:60365)
3 Silverthorne Court
Haldimand, Ontario
Welcome to 3 Silverthorne Court - a stunning custom built bungalow situated in a desirable rural cul de sac just 30 minutes to Hamilton. Built in 2019, this thoughtfully designed layout includes 3 main floor bedrooms, 2 full bathrooms, 2 half bathrooms, and a finished basement with a separate entrance from the garage - ideal for a future in-law setup. Leading up to the property, you'll notice the well manicured lawn overlooking a beautiful farmers field. Enjoy parking for 10 vehicles in the large driveway, plus an impressive triple car garage with soaring ceilings - perfect for a golf simulator, hoist, boat storage, workshop, and more! The open concept main floor features impressive 10 foot ceilings, loads of natural light, a floor to ceiling fireplace, and luxury vinyl plank flooring. A true highlight is the sunroom - offering a front row seat to the beautiful countryside. The gorgeous kitchen boasts stainless steel appliances, a huge island for entertaining, and a walk through pantry for added convenience. Heading downstairs, you'll find a sprawling finished basement with an additional bathroom, providing loads of space for all of your entertaining needs, and tons of thoughtfully designed storage space. BONUS - natural gas heating, fibre optic internet, and a 16 KW Generac generator - a rural dream! Enjoy over 3,000 square feet of finished living space in a rural package that speaks for itself. (id:60365)
10 Glen Eden Court
Hamilton, Ontario
Welcome to 10 Glen Eden Court, a bright and inviting semi-detached tucked away on a quiet cul-de-sac in Hamiltons sought-after Gourley neighbourhood. Families love this West Mountain community for its schools, parks, and unbeatable convenience shopping, amenities, and the LINC are just minutes from your door. With 4+ bedrooms, 3 bathrooms, and 1,282 sq ft plus a finished basement, this home has plenty of space to grow. The main level features a sunlit living and dining area with a bay window, an eat-in kitchen with walkout to the yard, and a handy 2-piece bath. Upstairs youll find four well-sized bedrooms and a full bathroom. The finished lower level adds even more versatility with a rec room, full bath, laundry, and a bonus room that works perfectly as a 5th bedroom, office, or playroom. Step outside to enjoy a private backyard ready for family time and summer BBQs, plus a double-wide driveway that easily fits 5 cars. Recent upgrades include a new high-efficiency furnace, heat pump (heating & cooling), and tankless water heater (2024), all owned. Move-in ready and well cared for, this is a fantastic chance to make your home in one of Hamiltons most desirable West Mountain neighbourhoods. Dont wait on this one book your showing today! (id:60365)
149 Miller Drive
Hamilton, Ontario
Welcome to 149 Miller Drive in Ancaster, a truly exceptional home offering over 6,000 square feet of luxurious, finished living space. This impressive residence features 5+1 bedrooms and 4+1 bathrooms, making it the perfect retreat for families seeking both comfort and elegance. The heart of the home is the stunning gourmet kitchen, equipped with high-end Bosch appliances, including a built-in oven, stove, and two dishwashers, complemented by a Fisher &Paykel fridge. The striking Cambria Quartz countertops add a touch of sophistication and durability, making the kitchen both functional and visually stunning. Open-concept living areas are perfect for entertaining, with ample space for family gatherings or hosting guests. The property also features a detached garage with its own washroom and hydro, offering versatility for a workshop, home office, or additional storage. In addition, a spacious 3-car garage provides plenty of space for all your vehicles and more. Located in one of Ancasters most desirable neighborhoods, 149 Miller Drive is a perfect blend of privacy, luxury, and practicality. Dont miss the opportunity to make this dream home your own. (id:60365)
365 Beech Street
Lucan Biddulph, Ontario
Welcome to 365 Beech St! This beautifully maintained Double car garage detached home is located in the desirable Ridge Crossing subdivision, just a short walk to schools, parks, restaurants, and local amenities. The home features custom Lucan Architectural solid wood cabinetry in the kitchen and all bathrooms. The open-concept main floor offers a spacious living room, eat-in dinette, kitchen with corner pantry, and backsplash. Upstairs, you'll find a generous primary suite with walk-in closet and 3pc ensuite, two additional bedrooms, and a 4pc main bath. Enjoy a fully insulated double garage, a partially fenced yard with a 15x23 concrete pad and 6'x8' shed (both new in 2021), and professionally landscaped perennial gardens with hydrangeas, lilac trees, lilies, and a red maple. Move-in ready and perfect for family living! (id:60365)
2 - 50 Martin Street
Thorold, Ontario
Beautifully renovated unit in downtown Thorold. Available for lease is a stunning 2-bedroom, 1-bathroom apartment, perfect for professionals, small families, or students. This unit features modern finishes and a soothing contemporary colour palette. Located in a vibrant community, you'll have easy access to parks, Brock University, schools, and a variety of local attractions, including shops, restaurants, bakeries, and salons. Commuting is easy with quick access to Hwy 406 & QEW. Some utilities are separately metered. For what isn't, Tenant pays 50%. (id:60365)
197 St Joseph Road
Kawartha Lakes, Ontario
Welcome to the Talbot Lake Model - Elevation B in the sought-after Sugarwood community in Lindsay. ** Thousands Spent on Builder Upgrades Throughout** This luxurious detached home is designed with a perfect blend of comfort, function, and timeless style. The exterior highlights a refined combination of brick with stone veneer accent, complemented by an 8' insulated front entry door, tall main-floor windows that flood the home with natural light. A spacious double-car garage, along with low-maintenance soffits and fascia, adds to the homes curb appeal. Inside, the thoughtfully planned layout features open-concept living ideal for today's lifestyle. The main level includes a bright & spacious family room with dining area, and a modern kitchen complete with upgraded finishes and ample cabinetry. Upstairs, you will find three generously sized bedrooms, including a private primary suite w/two walk-in closets & a full spa inspired ensuite w/glass shower. With 2.5 bathrooms in total, this home provides both style & convenience for families. A full basement offers excellent potential for future customization, whether for additional living space, recreation, or storage. Located in a growing and family-friendly neighbourhood, Sugarwood provides excellent proximity to everyday essentials. Lindsay Square Mall, grocery stores, restaurants, schools, and healthcare are only minutes away. Nature lovers will enjoy easy access to nearby parks, trails, and green spaces, perfect for walking, cycling, or spending time outdoors.The Talbot Lake Elevation B offers the ideal combination of modern finishes, functional design, and community convenience. A perfect opportunity to own a home in one of Lindsays newest and most desirable communities. *Owner occupied home - pride of ownership* Oversized Laundry rm doubles as home office, Many upgrades incl: Gas range in kitchen, upgraded stone countertop, undermount sinks, 3 1/2" engineered oak flooring, hardwood staircase w/straight oak pickets (id:60365)

