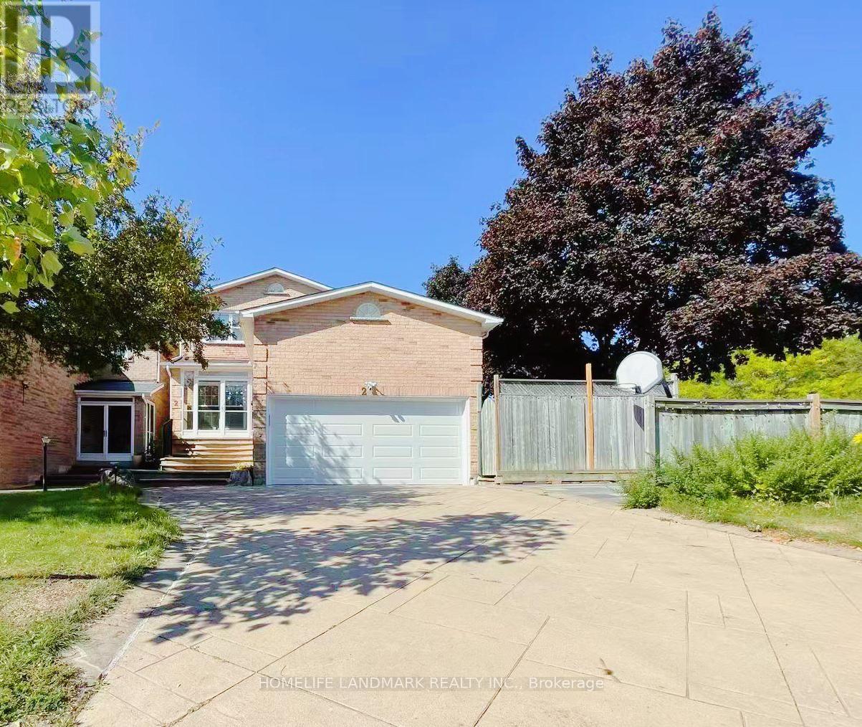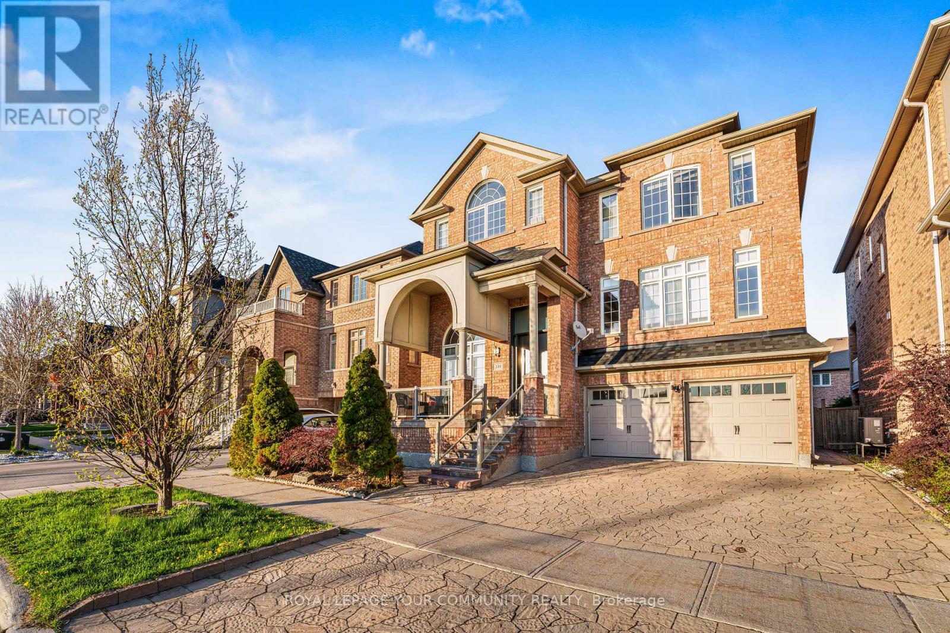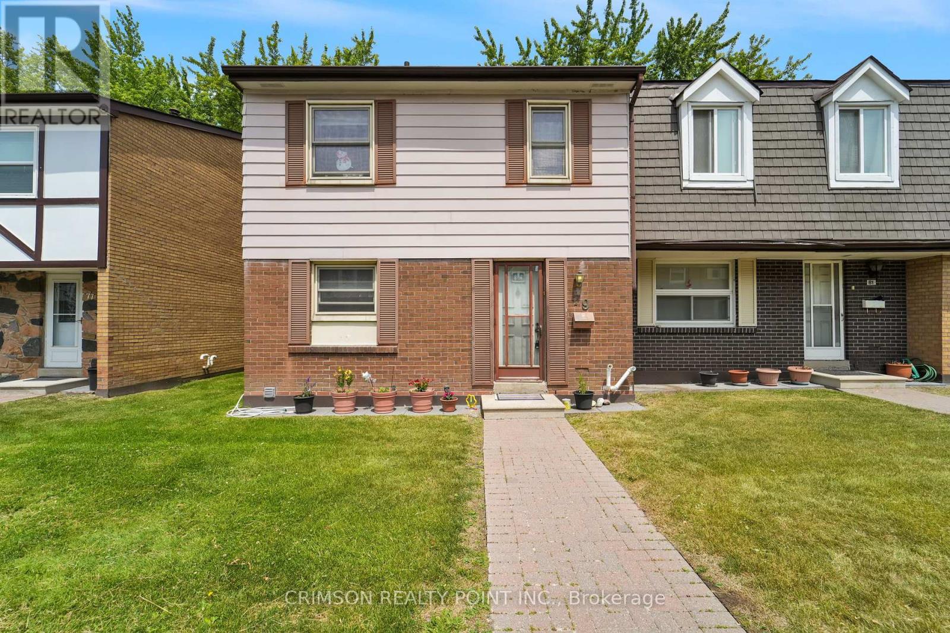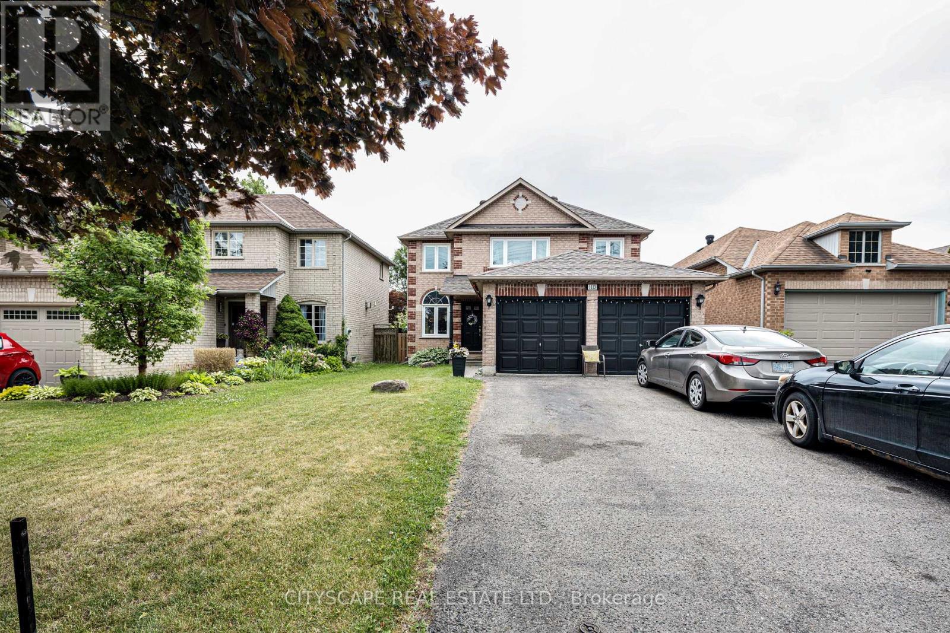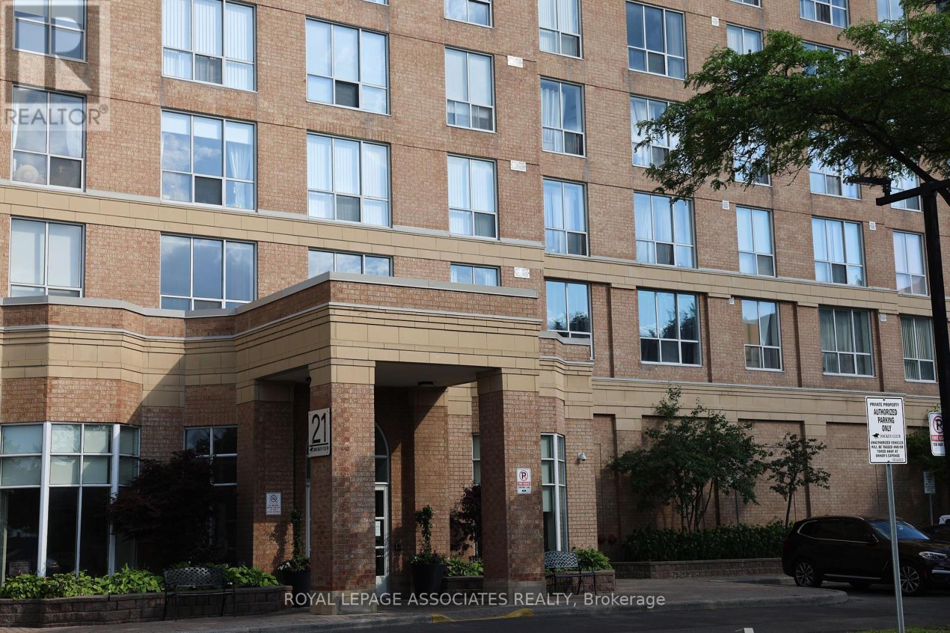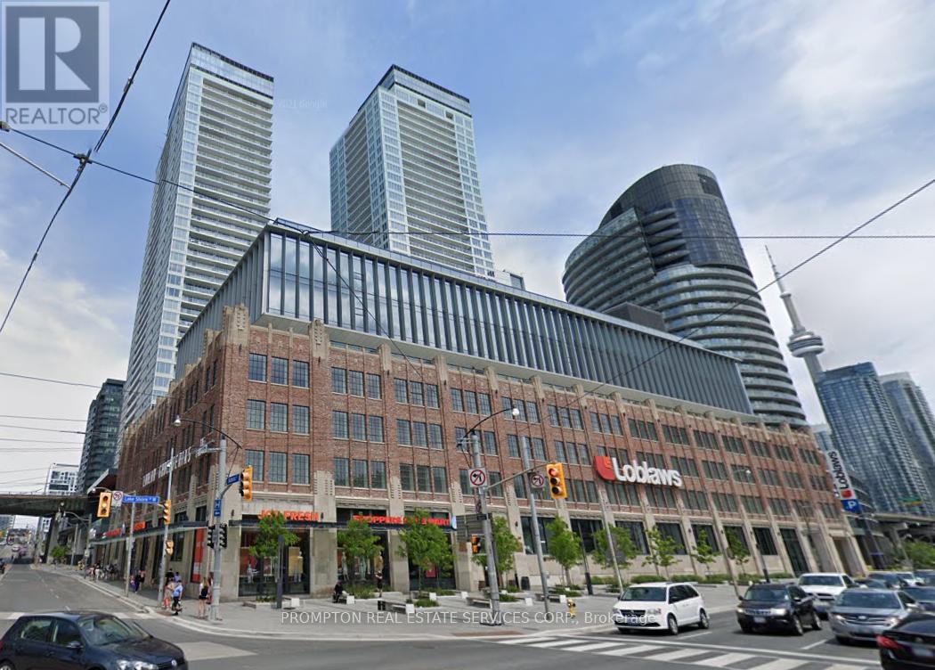2 Marion Crescent
Markham, Ontario
This Is A Linked Property.Bright & Spacious House On Large Corner Lot*Living W Large Big Window Open To Dining*Eat-In Kitchen Wo To Large Deck*Prof Finished Bsmt Apartment With Separate Entrance And Own Laundry.The finished basement provides additional living space ideal for a home office, rec room, or guest area. Steps To The Malls, Supermarket & Restaurants*Close To Transit, Go Train*Mins To Highway 407 And Main Street - Top Ranking School Markville Ss (id:60365)
707 - 2908 Highway 7
Vaughan, Ontario
Beautiful 2 Bedroom & 2 Full Washroom Condo Featuring a Massive Outdoor Terrace (484 sqft) With BBQ Gas Line & Hose Bib! This Stunning Bright Open Concept Unit Boasts Modern Finishes Throughout Including Stainless Steel Appliances, Quartz Counter Tops & 9 Ft Ceilings With FloorTo Ceiling Windows! Large Open Concept Living & Dining Area with a walk-out To the Terrace. Primary Bedroom Features 4 Piece Ensuite. Parking Spot Comes With Rare Private Walk-In Storage Unit! Next To Subway & Transit. Close to all Big box stores! (id:60365)
339 Thomas Cook Avenue
Vaughan, Ontario
Feel The Amazing Energy Once You Step In! This Exquisite Sunken Madison Home In Patterson Features The Thompson Floor Plan,Offering 3,894 Sq Ft Of Luxurious Living.With An Elegant Facade And Vibrant West-Facing Setting, The Grand Entry Boasts 18-Foot Ceilings. The Second Floor Structure Is Solid Concrete Where Stunning 24X24 Porcelain Tiles Are Laid Throughout, While Bedrooms Have Cozy German Waterproof Laminate Flooring. The Scavollini Kitchen,With Blue Caesar stone Countertops And High-End Appliances, Overlooks A Landscaped Backyard. The Third Floor Hosts Four Bedrooms, Including A Master Suite With A Luxurious 5 Piece Ensuite. The 3rd & 4th Bedroom Share A 3PC J&J Bathroom. The Flex Room Adds Additional Space ForBedroom/Playroom. The Laundry Is Conveniently On The 3rd Level With B/I Cabinets & Sink. Stainless Steele & Glass Railings Gives The Homes A Timeless Feel.Recent Updates (2022) Include A New Roof, New Front Door, New A/C, New Backyard Landscaping & Remodeled Bathrooms. This Property Offers A Perfect Blend Of Luxury, Comfort & Practicality. (id:60365)
10 Van Wart Street
Whitby, Ontario
Stunning townhome located in the desirable Whitby Meadows community, featuring 4 spacious bedrooms, 3 bathrooms, and a front-facing garage. Designed for comfort and convenience, this home provides easy access to schools, public transportation, major highways, shopping, and other essential amenities. The main floor features elegant hardwood flooring, while cozy carpeting adds warmth to the upstairs bedrooms. The primary suite includes a large walk-in closet and a luxurious 5-piece ensuite with a glass-enclosed shower. Three additional generously sized bedrooms share a well-appointed 3-piece bathroom. The modern kitchen is equipped with quartz countertops, stainless steel appliances, a breakfast bar, and a dining area with backyard views. An open-concept layout connects the kitchen, breakfast area, and family room, complete with a fireplace, creating a welcoming space that's perfect for relaxing and entertaining. (id:60365)
1306 - 185 Bonis Avenue
Toronto, Ontario
Large 2 Bdrm+Den & two parking spaces & extra larger spaces for locker ! Bright Corner Unit With Unobstructed South-West View! Suite area 836 sq/ft, Balcony area 34 sq/ft , total 870 Sq.ft. Two bedrooms are separate with large den, 2 Washrooms! Master Bdrm Boasts 4 Pcs Ensuite. Laminated Wood Flooring Throughout. Open Concept Living/Dining Room, Granite Counters! Ensuite Laundry! Minutes To Agincourt Mall, Library, Schools, Hwy 401, Ttc, Go Station, Restaurants, Golf Course! Super Building Amenities Include Indoor Swimming Pool, Sauna, Fitness Centre, Roofttop Garden, Party Room, Etc (id:60365)
79 - 25 Brimwood Boulevard
Toronto, Ontario
Welcome to this charming end unit townhome, ideally situated in the highly sought-after North Agincourt neighborhood. The bright living room provides a serene retreat with a direct walk-out to the backyard, which seamlessly backs onto a lush green space perfect for outdoor enjoyment and relaxation. The finished basement offers versatile living options, with the potential for a fourth bedroom or a dedicated home office. Adding to its convenience, the basement features a direct walk-out to two dedicated parking spaces. Enjoy the unbeatable location, just a short distance from reputable schools, beautiful parks, diverse shopping options, and a hospital, ensuring all your daily needs are within easy reach. Book your showing today! (id:60365)
4 Groves Lane
Ajax, Ontario
Bright and spacious 3 Bedroom 1.5 Bath Condo Townhouse. The main floor boasts an open concept living and dining room, large eat in kitchen with walkout to a private fenced backyard deck and garden. Upstairs you will find a well laid out primary bedroom with wide closet, large 2nd and 3rd bedrooms and an updated main bathroom. The newly finished basement provides additional living space. The 2 car garage (new doors) provides direct access into the backyard. This well maintained home is conveniently located in a family friendly neighborhood with access to all amenities, Durham Transit at your door, close to GO, shopping, Parks and schools. Take a short walk to the Lake. Maintenance fees includes water, Cable tv and internet!!! Come see for yourself!!!! (id:60365)
Main Fl - 731 Coxwell Avenue
Toronto, Ontario
Sun-filled, Renovated Bungalow w/ High Ceilings***Brand New Flooring & Washroom***Eat-in Kitchen w/ Stainless Steel Appliances***Spacious Living & Dining Rooms - Great for Entertaining***Pot Lights Throughout***Cannot Beat the Location!***Steps to Coxwell TTC Station***Few Minutes Walk to Michael Garron Hospital***Private Backyard Oasis***Large Covered Front Porch***Parking is Available on the Street with City Permit***Tenant to pay 67% of Utilities (heating, hydro, water, hot water tank)***Main Floor Only*** (id:60365)
1113 Gossamer Drive
Pickering, Ontario
Surrounded by conservation trails & nestled on a quiet cul-de-sac sits this executive 4 bed, 3.5 bath detached home w/2 car garage, ample parking & finished Basement w/two additional bedrooms, 3pc bath plus den. Chef's eat in Kitchen W/Stainless Steel, Updated Cabinetry, Ceramic tile & backsplash. Combined living/dining w/wood floors & large windows. Intimate Family room w/large window. Main floor 2pc powder room. Double door entry to primary King sized bedroom w/walk in closet, 5pc Ensuite, Soaker tub & separate shower. 3 additional bedrooms w/great natural light & large closets. 4pc main bathroom w/ceramic tile & built-in vanity.Large backyard great for entertaining. Main floor laundry w/direct access to garage that doubles as a mud room. Conveniently located close to schools, shopping, place of worship, groceries, parks and trails. (id:60365)
208 - 21 Overlea Boulevard
Toronto, Ontario
Discover this beautiful one-bedroom condo at the Jockey Club on Overlea Blvd! Filled with natural light, the unit features brand-new laminate flooring in the living room. Enjoy worry-free living with all utilities and common elements included in the maintenance fee. The building offers standout amenities such as an upgraded lobby, squash courts, a well-equipped gym, sauna, whirlpool, party room, BBQ area, and more. This unit includes one parking spot and a locker. Ideally located near the DVP, and just steps from Costco, Tim Hortons, Food Basics, parks, schools, shopping, and places of worship. The upcoming Don Mills LRT will further enhance this already prime location. (id:60365)
1409 - 21 Grand Magazine Street
Toronto, Ontario
FULLY FURNISHED & EQUIPPED - Pride Of Ownership - 1 Bedroom Luxury Suite In Desirable West Harbour City 2. This Prestigious Residence Features 9Ft Ceilings, Dark Hardwood Floors, Kitchen W/ Granite Countertop & Stainless Steel Appliances, An Absolutely Spectacular View Of Toronto Sunsets And The Lake. Just Steps To Public Transit, Restaurants & Shopping. Resort Style Amenities Including Pool, Gym, Guest Suites & 24 Hr Concierge. All furniture and appliances are less than a year old and the unit was freshly painted earlier this year. Included: TV, robot vacuum cleaner, steamer, iron, fully equipped kitchen (electric kettle, dish set, glasses, flatware, pots, pans, utensils). (id:60365)
2709 - 17 Bathurst Street
Toronto, Ontario
Luxury One Bedroom Condo Unit At Downtown Entertainment District. Inside Toronto's Largest Community, Concord Cityplace. Very Practical Open Concept Layout With Miele Appliances. Soaring Majestically Over The New 50,000 Sq. Loblaw's Flagship Supermarket. Elegant Spa-Like Bath, And Access To 23,000 Sq. Ft. Of Hotel Style Amenities. Steps To Transit, 8 Acre Park, School, Community Centre, Shopping, Restaurants, Cn Tower And More. (id:60365)

