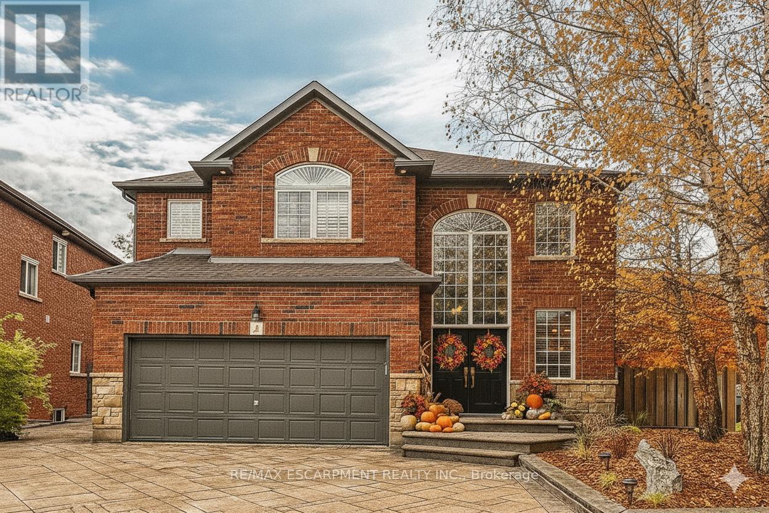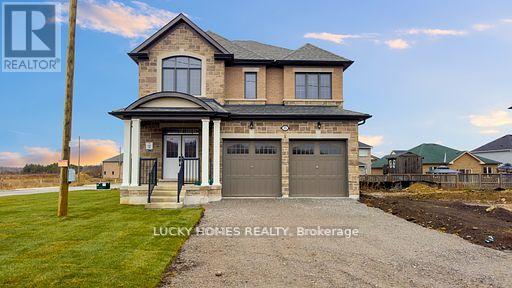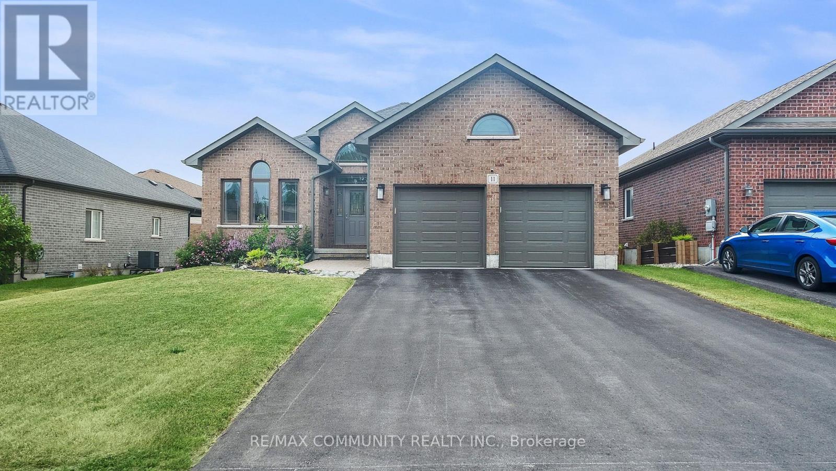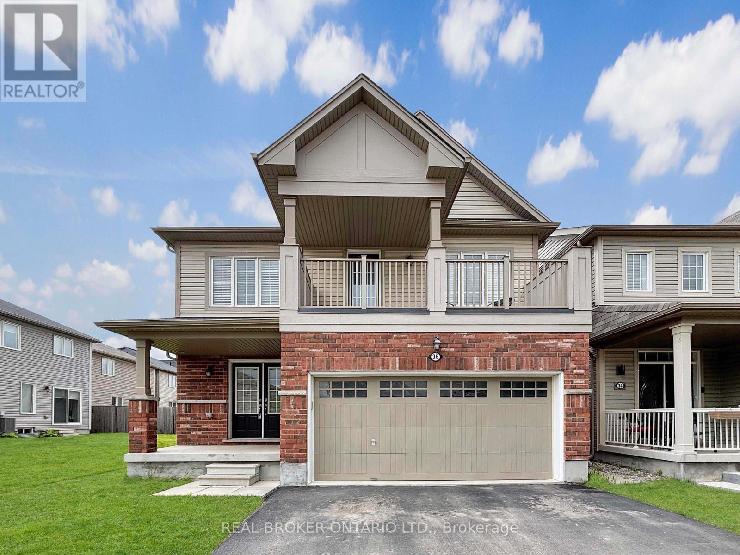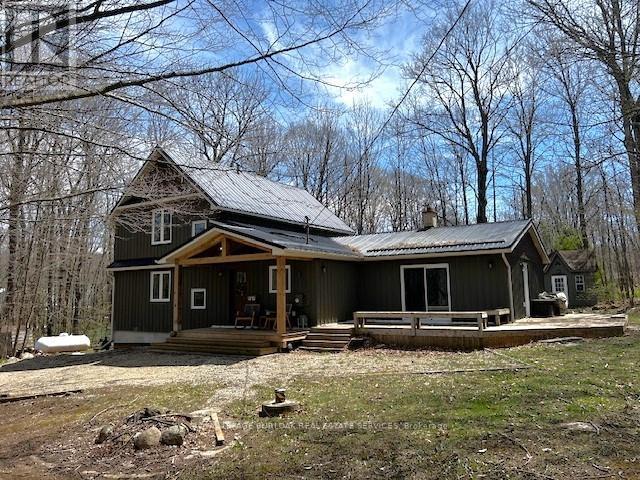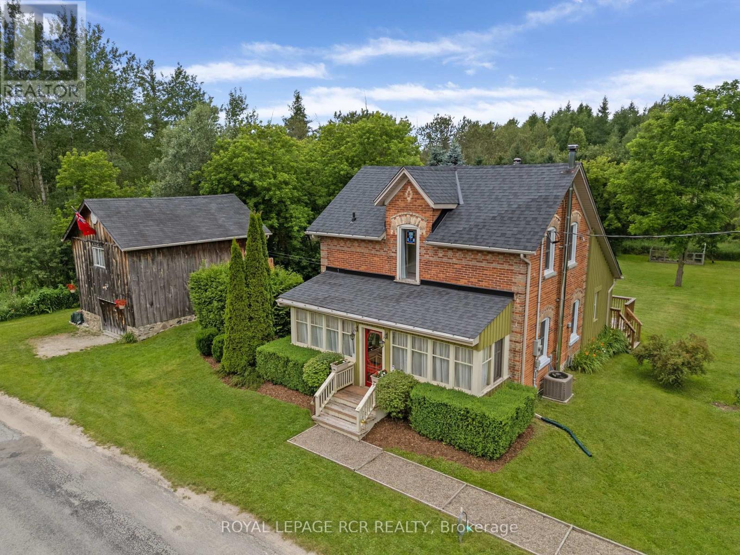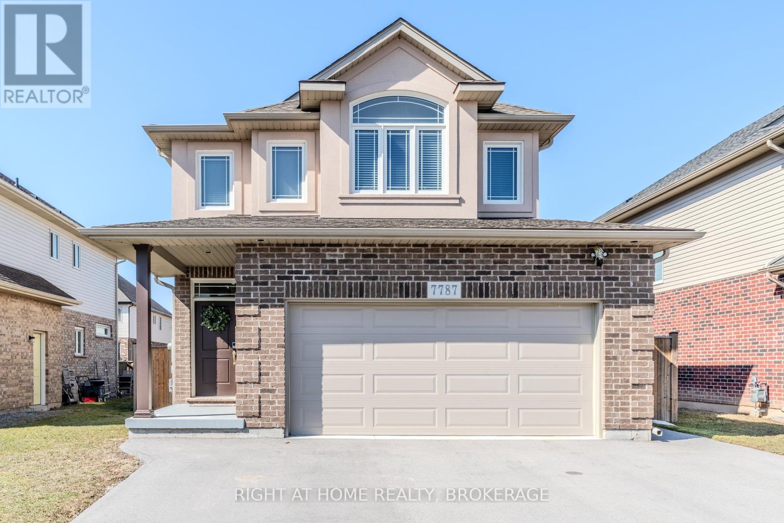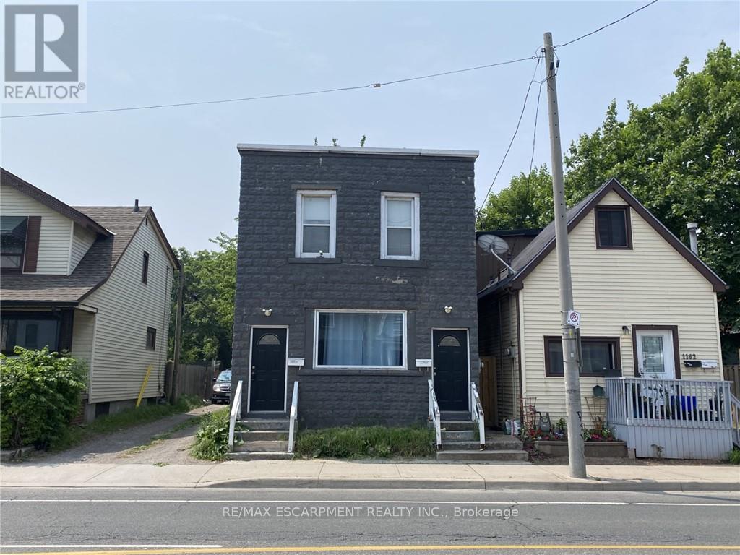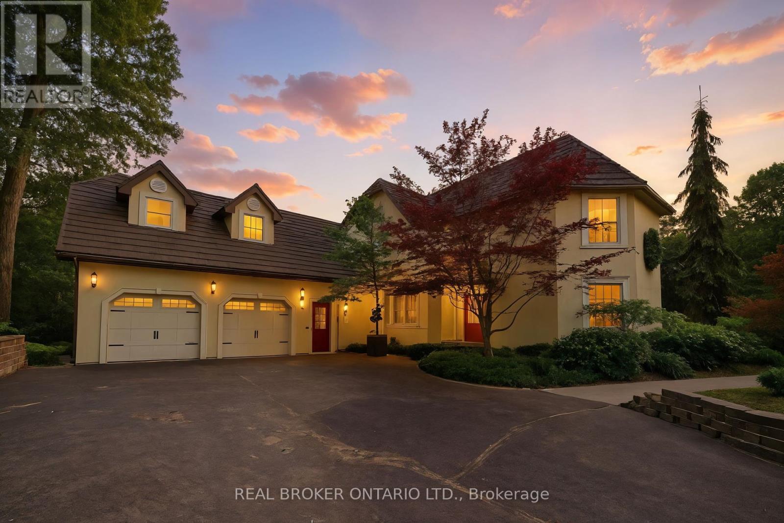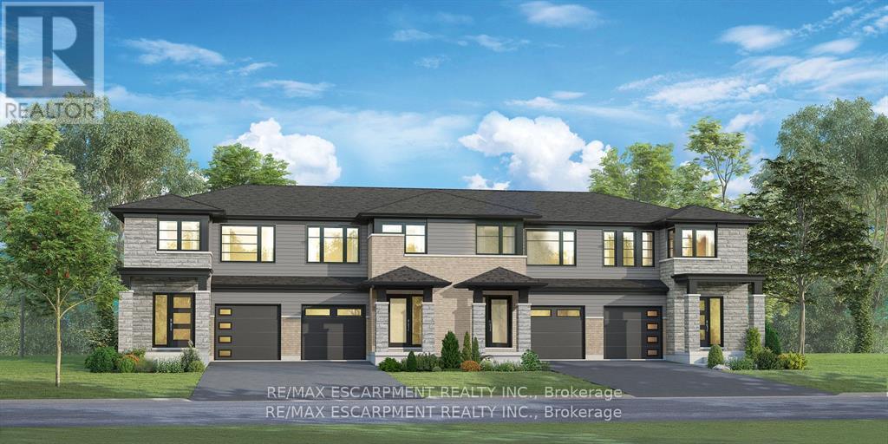1247 Old 8 Highway
Hamilton, Ontario
An exceptional opportunity to acquire commercially zoned land in the heart of Sheffield, Ontario. Situated along a high-visibility stretch of Old Highway 8, this expansive parcel offers flexible industrial/commercial zoning, making it ideal for a wide range of uses including warehousing, contractor yard, light manufacturing, equipment storage, or future development. The property benefits from excellent road frontage and easy access to nearby transportation routes, including Highway 401 and Highway 8, connecting Cambridge, Hamilton, and the wider Golden Horseshoe region. With limited industrial land inventory in the area, this site presents strong long-term investment potential or a perfect location for an owner-user seeking room to grow. (id:60365)
4 Moonstone Court
Hamilton, Ontario
Seize the opportunity to live in this highly desired West Mountain neighbourhood. This home boasts over 3,400 square feet of living space and is situated on a corner lot in a quiet court. Close to all amenities including schools, parks, shopping, recreation and highway access. Great for multi-generational families, this home has plenty of room to spread out with the benefit of separate living spaces. Enjoy the elegance of the open concept design with grand 17 ft ceilings, palladium window and a spiral staircase. The renovated gourmet kitchen (2020) has an oversized island with granite counters, spacious breakfast bar, stainless steel appliances and extensive cabinetry. There is also a built in desk area which is great for multi-tasking throughout the day. Retreat to the upper level primary bedroom offering a 4 piece ensuite complete with soaker tub. There are 2 additional bedrooms, main bath and convenient laundry room on this level. The fully finished basement is great for family movie nights and offers a large recroom, spacious bedroom and new 3 piece bath. The rear yard is conveniently accessed from the kitchen and has several different areas for recreation and entertaining including a stunning outdoor fireplace. A gazebo covers the sitting and dining areas and surrounded by lush, mature gardens. The yard is complete with veggie garden and a large storage shed. (id:60365)
15 Fisher Road
Kawartha Lakes, Ontario
Brand new and never lived in, this close-to-3,000 sq ft Manchester model at Morningside Trail offers luxury and comfort. With an all-brick exterior, 25-year warranty shingles, and premium vinyl windows, this home is built to impress. Inside, enjoy 9' ceilings, a grand two-storey foyer with an oak staircase, and a cozy gas fireplace. The open-concept layout includes 4 spacious bedrooms, 4 bathrooms, and a kitchen with quality cabinetry, double sinks, and elegant finishes. Energy-efficient features like R50 attic insulation and high-efficiency heating add value. Minutes from downtown Lindsay and the Trans Canada Trail, plus a 7-year Tarion Warranty for peace of mind. (id:60365)
200 Elora Street S
Minto, Ontario
Step into this warm and inviting 4-bedroom, 1.5-bath, 2-storey home in the heart of Harriston, where timeless charm meets modern comfort. Imagine summer evenings entertaining friends on the spacious 82x132 lot, kids playing in the yard, or sipping your morning coffee on the new concrete patio. Inside, the home has been tastefully updated with a full interior repaint, brand new roof and eavestroughs, and beautifully renovated bathrooms - all done in 2023, so you can move right in with peace of mind. Located close to schools, the hospital, scenic walking trails, and all of Harristons local amenities, everything you need is just minutes away. Harriston is a welcoming small town with a strong sense of community, great local shops, and events year-round, perfect for families and anyone looking for a quieter lifestyle. Plus, you're only an hour from Waterloo, Kitchener, and Guelph, making commuting easy. Whether you're a first-time buyer or growing your family, this home offers space, comfort, and a place to truly call your own. (id:60365)
11 Stonecrest Boulevard
Quinte West, Ontario
Bright & Spacious Home Near the Beach! Welcome to 11 Stonecrest Blvd, a beautifully maintained home located in a desirable Quinte West neighbourhood. Just a short walk to the beach, this sun-filled property features an attached 2-car garage with direct access to the home, enlarged basement windows offering natural light, and an open-concept living and kitchen area with granite countertops perfect for entertaining. Enjoy a separate formal dining room and a spacious primary bedroom with a private ensuite. Additional highlights include ensuite laundry and easy access to Hwy 401. Conveniently located near Bayside Secondary School, Trenton Forces Base, shopping centres, hospital, and more! (id:60365)
36 Cheevers Road
Brantford, Ontario
Spacious 4-Bedroom Home in Wynfield, West Brant Family-Friendly Living at Its Best! Welcome to this beautifully designed detached 2-storey home built by Empire in 2016, nestled in the sought-after Wynfield community of West Brant, Brantford. With a smart layout and modern finishes, this 4-bedroom home offers comfort, style, and convenience for growing families. Step inside to an inviting main floor featuring a chefs kitchen with stainless steel appliances, seamlessly flowing into the bright breakfast area with views of the backyard. The formal dining room, currently used as a piano room, provides a versatile space for entertaining. Upstairs, the primary suite is a true retreat, boasting a private spa-like ensuite, a spacious walk-in closet, and a rare second-floor balcony, perfect for morning coffee or unwinding at the end of the day. Outside, enjoy the fully fenced backyard, a secure space ideal for kids and pets to play freely. Located within walking distance to elementary schools, parks, and scenic trails, this home is perfect for families looking for both comfort and convenience. Dont miss your chance to own this well-appointed family home in one of Brantfords most desirable communities book your private showing today! (id:60365)
234 Canrobert Street
Grey Highlands, Ontario
Spectacular Family Retreat in Eugenia Village. Beautifully renovated in 2019, this 2,100+ sq ft showstopper home boasts 5 Bedrooms & 3 Full Bathrooms. The open kitchen with an extra-large Island is ideal for entertaining. Featuring White Oak plank throughout the main floor and a stunning 2 story brick fireplace with w/frameless Town & Country gas fireplace. Gorgeous Master retreat, private lower-level Suite, Bunky w/hydro, 2 firepits, and a large wooded lot. Explore all of the activities this area has to offer, then relax in style, in your own 6 person hot tub This is a great opportunity for those seeking a retreat from the City whether it be a convenient weekend getaway or a full-time residence. Steps to Lake Eugenia beach, known for its crystal-clear waters and picturesque landscapes. Ideal for swimming, fishing, kayaking, boating, paddleboarding, hiking and Nature walks along the Bruce Trail and Eugenia Falls Conservation Area. Just 7 minutes to Beaver Valley Ski club and close to other winter recreation spots perfect for skiing, snowboarding + snowshoeing. This is a solid Real Estate investment opportunity and this areas popularity as a getaway destination means that it is also ideal for rental income if you are looking for a dual-purpose property (id:60365)
22021 E Gara-Erin Tline
East Garafraxa, Ontario
Tucked away in the charming village of Orton, this beautifully renovated century home offers timeless character on a spacious half-acre lot, bordered on two sides by serene, private green space. Thoughtfully updated to preserve its historic charm, the home features three bedrooms, two bathrooms, and a fully restored barn, ideal for storage, a workshop, or hosting special events. Step inside from the enclosed front porch to discover warm hardwood floors that flow throughout the main living areas. The updated kitchen is both stylish and functional, with a walkout to a deck overlooking the lush backyard, vegetable garden, and thoughtfully curated perennial beds. Upstairs, the sun-filled primary suite offers a peaceful retreat with an updated ensuite bathroom, while the additional bedrooms provide flexible space for family, guests, or a home office. Meticulously maintained inside and out, this home is truly move-in ready. Just a short stroll away, the village of Orton offers access to the scenic rail trail, a community park with a baseball diamond, and a skating rink in the winter. Perfectly located for commuters and nature lovers alike, Orton is just minutes from Fergus, Orangeville, and Erin, with easy access to Trafalgar Road for a smooth drive to the city. This is country living with convenience - an exceptional opportunity to enjoy space, charm, and connection. (id:60365)
7787 Hanniwell Street
Niagara Falls, Ontario
Welcome to this stylish and spacious home in the quiet Oldfield neighbourhood of South Niagara Falls. Built by Marken Homes, this 3-bedroom, 3-bathroom gem with a 2-car garage is move-in ready and packed with features. Step into the bright, expansive foyer with powder room and direct garage access complete with EV charger and remote system. The main floor offers 9-ft ceilings and an airy open-concept layout. The living room is filled with natural light, and the dining area opens to a maintenance-free, fully fenced backyard with a stone patio and 10x15 aluminum gazebo perfect for outdoor entertaining. The kitchen is updated with glass backsplash, center island, stainless-steel appliances, and stylish lighting. Upstairs, the primary suite includes a 3-piece ensuite and walk-in closet. Two additional bedrooms, a full bath, and a laundry room complete the second floor. The large unfinished basement features above-grade windows, bathroom rough-in, and cold room. Ample parking with a 6-car driveway and no sidewalk. Bell Fibe installed. Steps to Thundering Waters Golf Course, top schools, parks, trails, shopping, transit, and major highways. Near downtown Niagara Falls, the Casino, University of Niagara Falls (14 min), and the upcoming South Niagara Hospital (10 min). This is the turnkey home your family has been waiting for! (id:60365)
1164 Cannon Street E
Hamilton, Ontario
Fabulous TURNKEY Investment Opportunity! LEGAL Duplex & A Great Investment or PERFECT for a First-Time Home Buyer! Live In One Unit & Rent the other (Upper Unit Presently Already Rented for $1400/month + utilities). Main floor unit presently assigned parking space at back. Back door from main floor unit to back yard/parking. Ample parking on side-streets. Main floor unit can be rented for approximately $1800/month + utilities. Separate Entrance to Both Units w/Separate Hydro Meters. Both Units fully renovated in 2016! Air Conditioned! Newer Kitchens, Bathrooms, Floors & More! 2 Stainless Steel Stoves, Microwaves & Fridges, 2 Washers/Dryer, Elf's. Steps to Ottawa St, Shopping & all Amenities! Don't miss this one! (id:60365)
17 Lee Arn Court
Norfolk, Ontario
Welcome to this beautifully updated estate home on over half an acre in the quiet community of Lynedoch, just minutes from Delhi. Set on a private cul-de-sac and perched on a hill, this 3,265 sq.ft. residence offers exceptional living space along with a detached 740 sq.ft. guest house and a stunning in-ground pool (2022). Built in 1992, the home has been extensively upgraded and meticulously maintained. The grand foyer with a circular staircase sets an elegant tone. The formal living room features hardwood flooring, a custom colonial mantel, and gas fireplace. A chefs kitchen includes JennAir appliances, granite counters, and a bright breakfast area with patio walk-out. The spacious family room boasts cathedral ceilings and skylights, while a main floor office offers high-speed internet access, perfect for working from home. A powder room and main floor laundry complete the level. Upstairs, the octagonal master suite is a private retreat with high ceilings, a gas fireplace, and a renovated five-piece ensuite with a double vanity, large glass shower, and whirlpool tub. A private guest wing above the garage includes two additional bedrooms. The detached guest house is fully equipped with its own furnace, A/C, and a three-piece bathideal as an in-law suite, Airbnb, or home office. The gated property features mature gardens, patios, a pergola, and a large driveway with extra parking beside the oversized double garage. Major updates include a steel roof (2010), stucco exterior (2017), windows (2015, 2017), hardwood floors (2022), epoxy garage flooring (2013), and updated fireplace and mantel (2014). Additional features: Miele washer/dryer (2013), fridge (2017), dishwasher (2017), microwave/convection oven (2014), water softener (2013), UV light and filter (2018), cistern (2013), well pump (2019), irrigation (2017, 2019), central vac (2021), and water heater (2019). A truly move-in-ready home with luxurious features in a peaceful setting. (id:60365)
142 Willson Drive
Thorold, Ontario
Welcome to this beautifully crafted 3-bedroom, 3-bathroom townhome, offering 1,383 sq ft of stylish and functional living space in the highly desirable Fieldstone development. This brand new home has never been lived in and is ready for immediate occupancy. Step into the main living area featuring upgraded vinyl plank flooring that adds a sleek, modern touch. The kitchen is thoughtfully upgraded with a designer backsplash and a water line to the fridge ideal for entertaining and everyday convenience. Enjoy the added benefit of a walkout basement, offering seamless access to your backyard and the potential for additional living or recreation space. The attached garage includes inside entry, a remote door opener, and keypad access for extra ease and security. Located in a rapidly growing community, this move-in-ready home offers flexible closing in as little as 30 days. Don't miss your chance to own a stunning, turn-key property in one of the areas most promising neighbourhoods! (id:60365)


