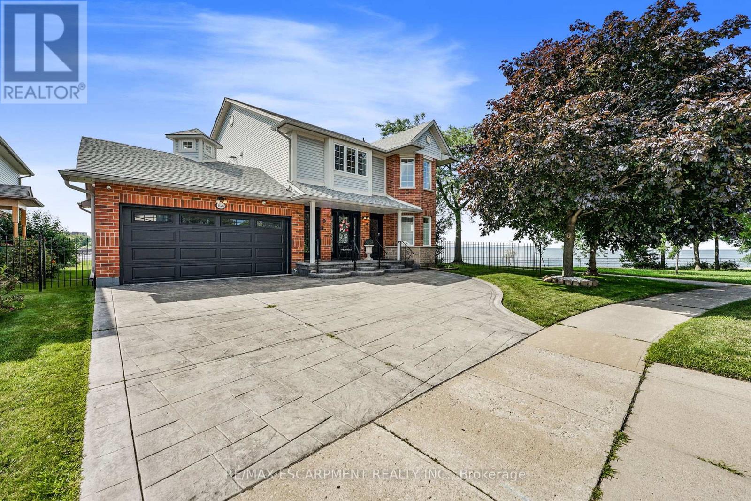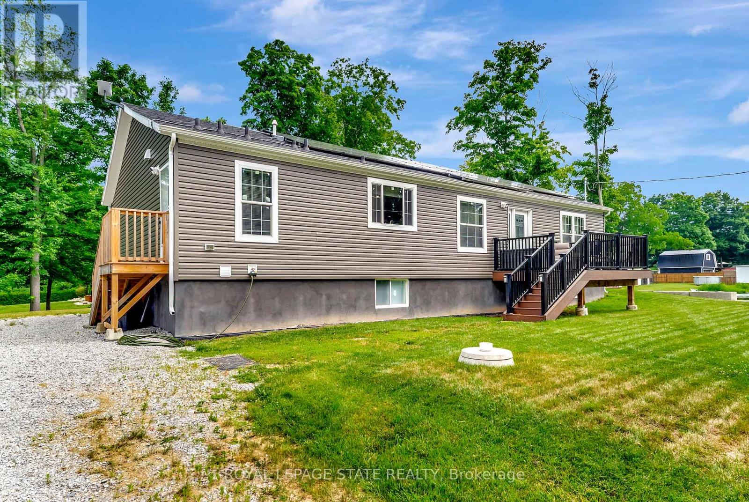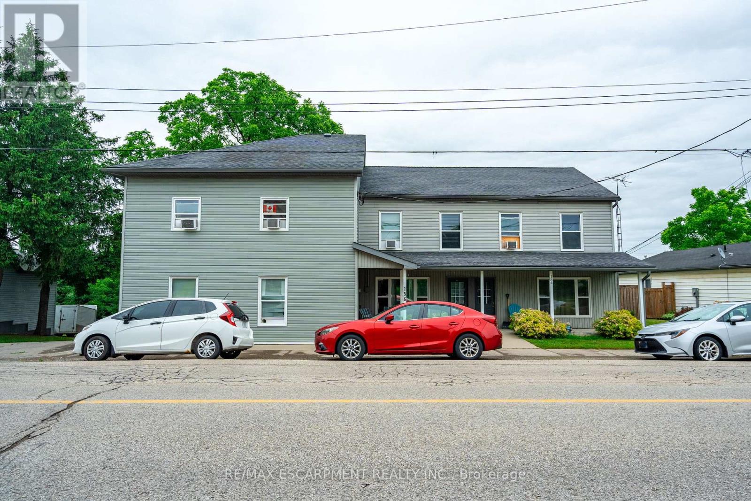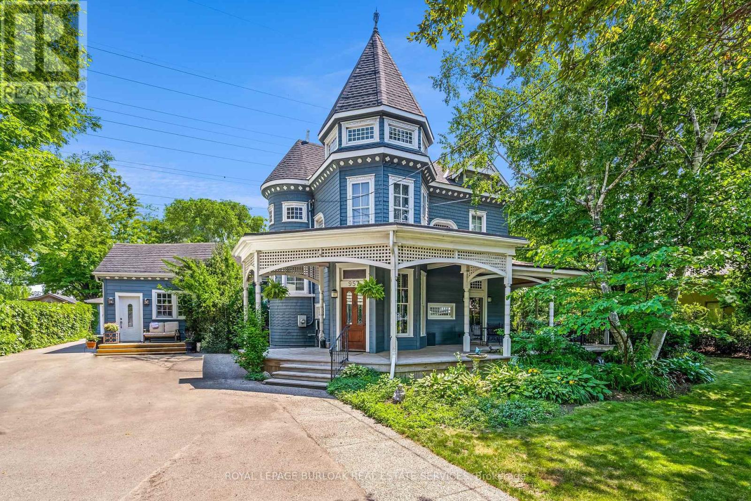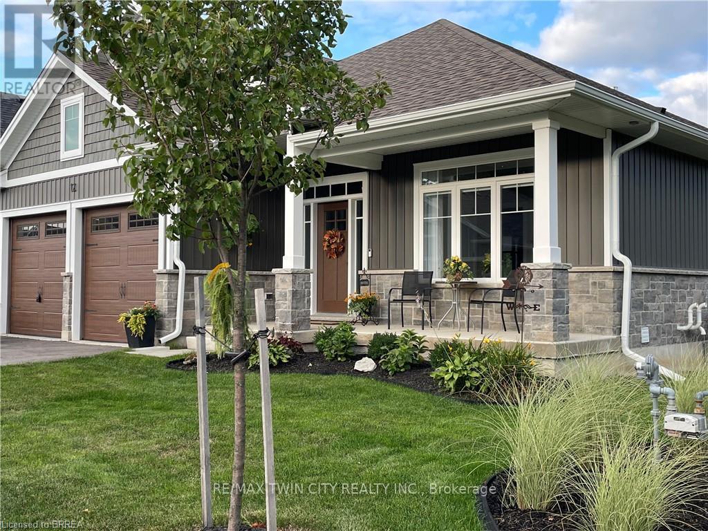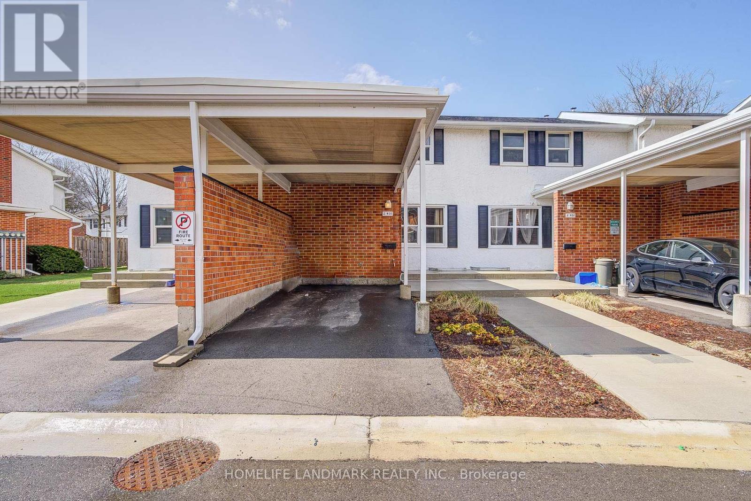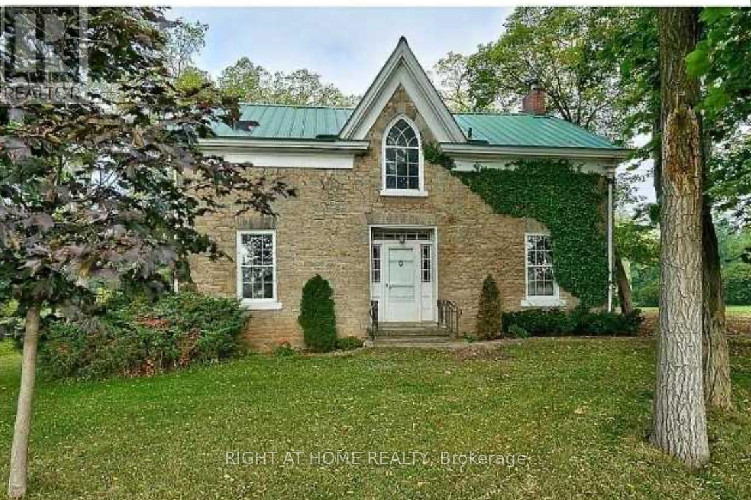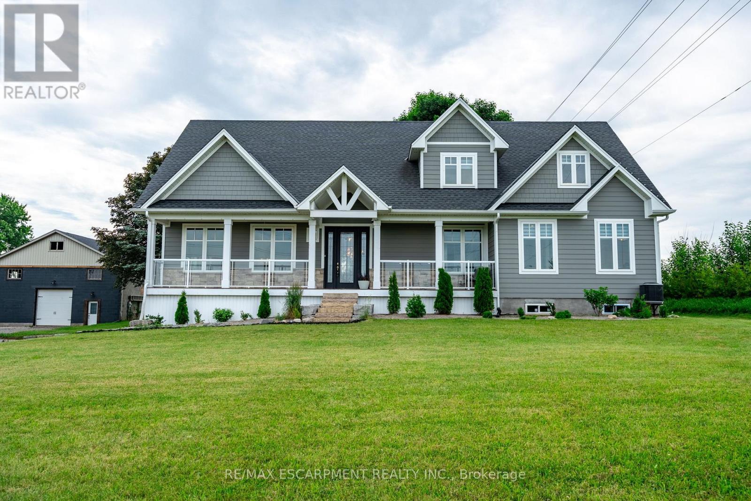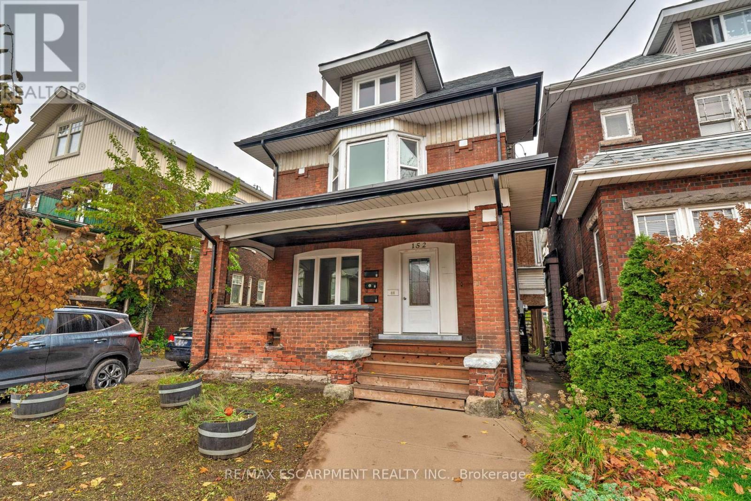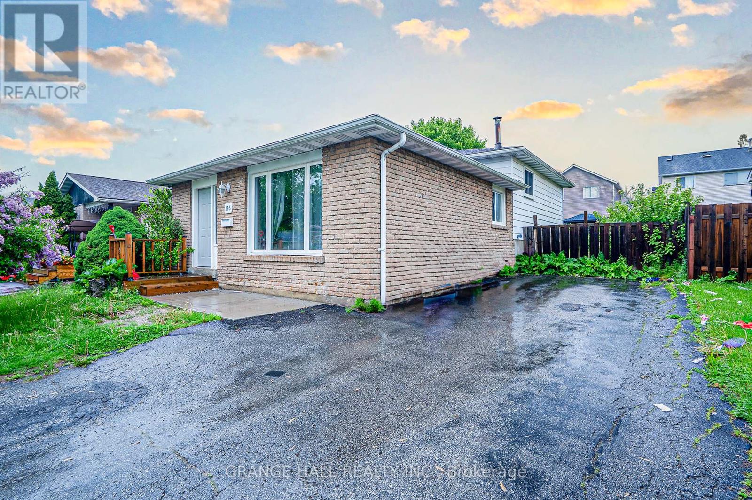491-493 Dewitt Road
Hamilton, Ontario
Welcome to 491-493 Dewitt Rd a truly one-of-a-kind waterfront residence in Stoney Creeks sought-after lakefront community. This luxury home features a main-level layout ideal for daily living and a fully equipped second-floor apartment perfect for extended family, guests, or rental income. With 4 bedrooms, 4 bathrooms, 2 kitchens, 2 laundry rooms, and spacious open-concept living areas, each level offers a walkout patio or balcony with stunning lake views. Set along a prime stretch of Lake Ontario shoreline, enjoy breathtaking sunrises and sunsets. Live in it as a grand single-family home or maintain two self-contained units - the possibilities are endless. Located minutes from parks, marinas, vineyards, trails, the GO Station, and the QEW. (id:60365)
4881 Mapleview Crescent
Port Colborne, Ontario
This stunning, nearly new home, built in 2021, offers over 3,000 sq/ft of living space. The main floor is perfectly designed for comfort and entertaining. Step inside and discover 3 spacious bedrooms, including a large primary suite complete with a large ensuite bathroom and a walk-in closet. The heart of this home is the spacious eat-in kitchen, boasting ample cabinetry, stainless steel appliances, and two functional islands ideal for meal prep and casual dining. The inviting living room is highlighted by built-in shelving. Patio doors lead out to a fantastic deck with maintenance free composite decking and gazebo perfect for outdoor relaxation. The main floor also features a convenient main bathroom and a dedicated laundry room. The finished basement expands your living options with a separate entrance, a large open entertainment area, a full bathroom, and 3 more additional spacious bedrooms. For future potential the basement also includes laundry hookup and ample space for a kitchenette, making it ideal for an in law suite or rental income. This property comes with an impressive list of additional features, including many potlights throughout, a Tesla charger, owned solar panels for energy efficiency, and an oversized driveway with abundant parking. Located near the beautiful Lake Erie and popular Sherkston Shores, this amazing property provides ample space to host family and friends, promising years of cherished memories. Don't miss your chance to own this exceptional Port Colborne cottage! (id:60365)
154-156 Freelton Road
Hamilton, Ontario
Introducing this incredible investment opportunity! Over 7% cap rate! Located in the quaint town of Freelton, right across from a municipal park. This amazing location is just 14 minutes to downtown Waterdown, 8 minutes to the 401, and 25 minutes to Cambridge. Get your hands on this 1/2 property with 2 residential buildings on it. The upper building consists of 4 two-bedroom apartments with forced air heating & air conditioning. The lower building consists of 2 two-bedroom apartments and 2 one-bedroom apartments with forced air heating. A large garage/shop that is approximately 1,400 square feet can provide additional revenue or keep as personal storage for your toys. Tenant parking for over 10 cars. Onsite coin operated laundry for added convenience. Literally an investors dream property. Nothing to do but collect the rent! Great tenants! Gems like these don't come around often. RSA (id:60365)
957 Beach Boulevard
Hamilton, Ontario
Welcome to an extraordinary waterfront property on prestigious Beach Boulevard in Hamilton! With 104 feet of frontage, this designated historic gem offers breathtaking, unobstructed lake views a rare find in this coveted location. The main residence seamlessly blends historic charm with modern upgrades, featuring 4 bedrooms, 2.5 bathrooms, and a spacious layout. Multiple living areas including a living room, family room, and dining room create a warm and inviting atmosphere. At the heart of the home is a beautiful wood-burning masonry heater that makes an excellent alternate heat source and includes a pizza oven. A major addition in 2008 expanded the space while maintaining its timeless character. Step outside to incredible outdoor living spaces a wrap-around porch along the front of the house, a deck spanning the entire rear, and a massive second-floor balcony with a hot tub, all designed to take full advantage of the stunning lake views. The property also includes a separate in-law suite with 1 bedroom, 1 bathroom, kitchen, vaulted ceilings, and a cozy gas fireplace, offering an ideal space for guests, family or rental potential. Plenty of parking as well as a detached 2 car garage. This is truly a rare chance to own a piece of history in a prime lakeside setting. (id:60365)
12 - 68 Cedar Street
Brant, Ontario
Welcome home to 68-12 Cedar St., Paris. Nestled in one of Paris's most desirable and picturesque areas, this Craftsman bungalow boasts a perfect blend of charm and functionality conveniently on a corner lot 64ft wide. There is a road maintenance fee of 90$/ month but acts as a freehold unit otherwise. With 2+1 bedrooms, 3 bathrooms, and a spacious 2 car garage, it offers ample room for your family and friends. Upon entering through the front door, youll be greeted by a spacious foyer that leads to the heart of the home. The high ceilings in the foyer, kitchen, and dining area create a sense of openness and elegance. The living room features a gas fireplace, engineered hardwood floors, and large windows that flood the space with natural light. A large walk-through closet leads to the laundry room, which conveniently has a door to the garage and a pocket door into the kitchen. The kitchen is a chefs dream, equipped with white shaker kitchen cupboards, a spacious granite island with ample storage, and a double granite sink and countertops and included are top of line appliances. From the dining room, you can access the peaceful covered screened porch with BBQ natural gas hookup, offering a serene retreat for relaxation or entertaining. The main floor also includes two bedrooms and two bathrooms. The primary bedroom features a walk-in closet and a 4 piece ensuite bathroom, while the 2nd bedroom boasts transom windows and a generous closet space. All window coverings are included in the purchase price. Stairs descend to the lower level, where youll find a comfortable family room, a 3rd spacious bedroom with a large window, a huge closet, and a 3-piece bathroom. Additionally, theres a utility room and a bonus room that provides extra space and storage. A double-door iron gate on one side of the home leads to the side and rear yards. Dont miss out on the chance to experience its charm and beauty. Schedule an appointment today to explore this amazing property further. (id:60365)
2 - 401 Keats Way
Waterloo, Ontario
This Carpet Free 3 Bedroom Unit Has Excellent Location, Walking Distance To 2 Universities And Grocery Stores. Few Steps To Bus Stops. Few Minitues Drive To Costco, Shopping Mall, And Hwy 8. Finished Basement With 2 Bedrooms And 1 Washroom. It's Excellent For First Time Buyer And The Investor. (id:60365)
8477 Dickenson Road E
Hamilton, Ontario
This is a home you'll want on your list! Country living just minutes from the city. Stunning main floor renovation recently completed. No surface untouched. Contemporary, polished decor in an open concept format. The large kitchen features all new cabinetry, new appliances and quartz counters with a beautiful view of the yard (200' deep lot) and onto farm fields. The dining area includes immediate access to the 20' x 12' cedar deck through sliding glass doors. The bathroom features large ceramic tile in the tub/ shower enclosure, all new fixtures and a large vanity with loads of drawers. The entire main floor is done in luxury vinyl plank flooring giving a rich and cohesive feel. LED pot lights in the living room and kitchen, LED fixtures in the bathroom and bedrooms. The full basement offers a rec room, large utility room, workshop, small workout room plus a bonus room - could be a home office or lower bedroom option. There is a screened gazebo for outdoor living for buggy evenings or just to escape the sun - also a great place on rainy days! It has huge overhangs and ceiling venting as well! There is a plant starter/ potting shed as well as a garden shed for storage. The landscaping enhances the overall appeal of this home with a deep yard leaving options for a pool, extension to the house, huge gardens....you decide! No rear neighbours - just an expansive farm field to the south. This area is quiet yet close to the airport, Caledonia, adjacent light commercial businesses, 403 access to Brantford or Toronto and, of course, Hamilton Mountain and lower city. You will be completely impressed with the work done on this exceptional property - great value for the first-time buyer or those looking to downsize. Listed below recent appraised value. Open to reasonable offers. Come have a look! (id:60365)
545 Dundas Street E
Hamilton, Ontario
Attention Developers, Builders, Or Investors! Endless Possibilities On 3.1 Acres In The Heart Of Waterdown! Step Into History With This 1858 Century Home, Set On A Rare 3.1-Acre Lot Directly Opposite A New Subdivision* This Strategic Location Offers Immense Potential For Future Growth In A Rapidly Developing Area. This Home Offers Offer Great Potential, But Requires Tlc And Updating. It Features 4 Spacious Bedrooms And 3 Bathrooms, Including A Main Floor Primary Bedroom With A Private 3-Piece Ensuite, This Home Is Perfect For Families, Investors, Or Those Seeking A Peaceful Country Lifestyle. Just Minutes To Burlington, Go Train, New Subdivisions, Highway 407, Top-Rated Schools, Parks, And All Local Amenities. A Rare Opportunity To Own A Piece Of History With Room To Grow, Live, Invest, Or Build Your Dream. Buyer To Perform Their Own Due Diligence Regarding Future Use And Development Potential. (id:60365)
4 Concession 11 Road E
Hamilton, Ontario
This residence is a true showstopper! Located in the country but has amazing access to both the 401 and 403. It is only minutes to Waterdown and situated at an elevation that offers great privacy. The home was rebuilt from the ground up with quality finishes including wide plank flooring, extra high doors and soaring ceilings. This 4-bedroom 2.5-bathroom stunner features a 2-storey kitchen/living room. Just off the kitchen you'll enjoy the formal dining room and main floor laundry! Also on the main floor, indulge yourself in the well-lit primary suite, which offers a walk-in closet and a massive spa like ensuite to relax and enjoy. Outside you have a private yard, and a shop (36 x 48) with a lift that would be the envy of most mechanics. The property features ample parking space, accommodating at least 10 vehicles. RSA. (id:60365)
152 Sanford Avenue S
Hamilton, Ontario
Attention Investors! Excellent opportunity with this legal triplex in the highly sought-after St. Clair/Blakely neighbourhood, just minutes from downtown Hamilton. Each unit has been recently renovated and features new kitchens, bathrooms and are separately metered. Situated on a double lot, the property provides plenty of room to add a garage or additional dwelling, with parking for 5+ vehicles. A new roof, new front porch, freshly painted interiors and coin laundry add even more value. Main floor unit is currently vacant providing the opportunity to live-in or be quickly rented for additional cash flow. Don't miss out on this opportunity to own a turnkey multi-family property in one of Hamilton's most desirable neighbourhoods! (id:60365)
195 Keefer Road
Thorold, Ontario
Incredible investment opportunity. Right beside Brock University. 7 beds, 4 baths, 5 parking spots. Potential to make approximately $5,000 per month. 4 Level Back-split with front and side entry. Can also be a great family home as it is close malls, schools and transit. (id:60365)
1291 Old Highway 8
Hamilton, Ontario
The TOTAL PACKAGE!!! ~6000 sq ft outbuilding & a ~2200 sq ft bungalow, with a grade level walk-out basement, all situated on ~42 picturesque acres. The ~6000 sq ft outbuilding features 3PHASE (600 volts 500 amp) electrical service. In floor heating in the in-law suite & middle bay only. 3 bay doors, office & 3pce bath. PLUS there is a 1 bedroom loft in-law suit. Bright sun filled open concept floor plan. Living room with cozy gas fireplace. Updated kitchen with a huge island with breakfast bar, quartz counters, 36 Wolf stove, stainless steel fridge/freezer & Miele dishwasher. Spacious bedroom overlooking the main floor with wood ceilings. Combination walk-in closet, laundry with full size washer/dryer & 3pce bath. For the INVESTOR there's a potential for great MONEY MAKING OPPORTUNITIES!!! Sprawling ~2200 sq ft 4 bedroom, 3 bath brick home offers a large living room with double sided wood burning fireplace. Eat-in kitchen with a walk-out to a composite deck & above ground pool. Full basement, partially finished with a grade level walk-out. Separate workshop/hobby room. New 125' deep well in 2020. 42 acres with ~30 acres workable. For the owner, you have your own gym (47' X 38'). Close to a full size indoor Pickleball Court, Basketball half court, ball hockey area or Yoga Studio. Other options: pottery studio, arts & crafts, storage for vintage & classic cars or operate a small home based business. (id:60365)

