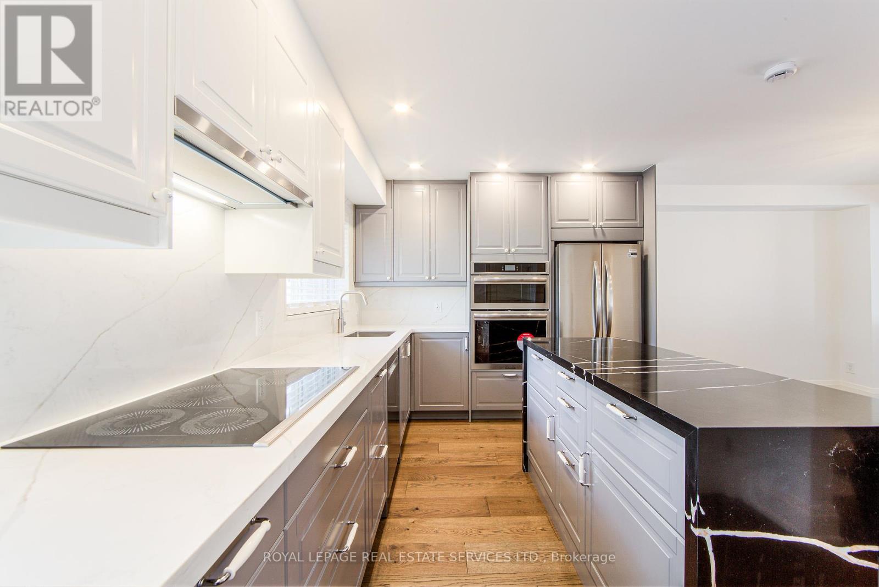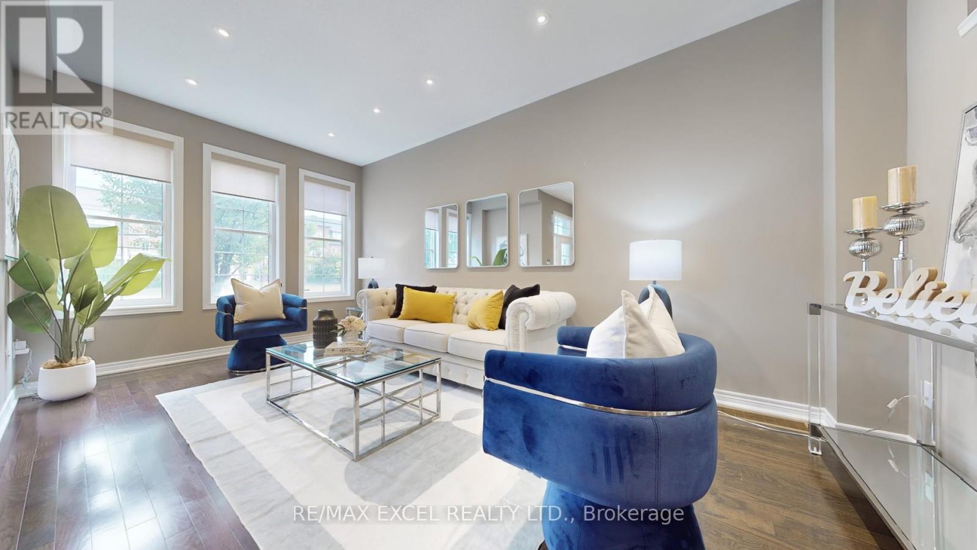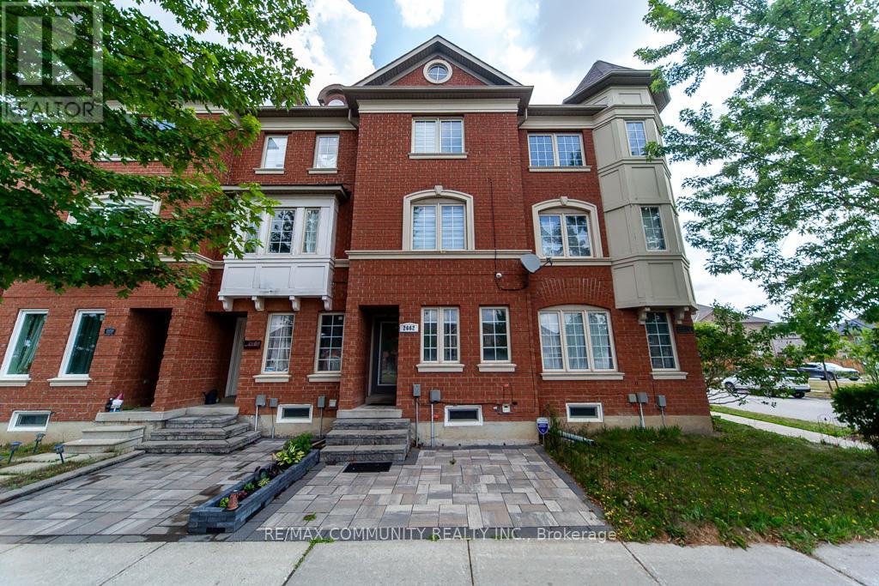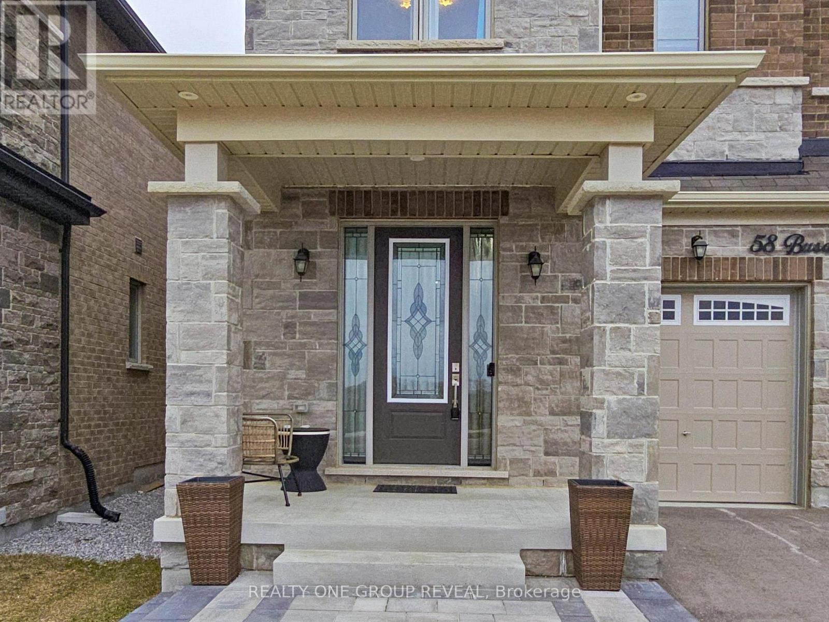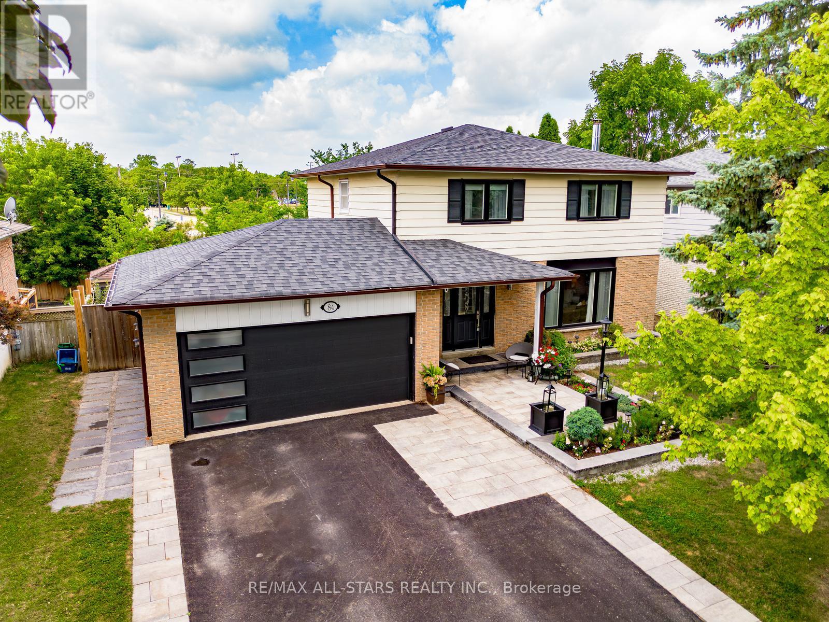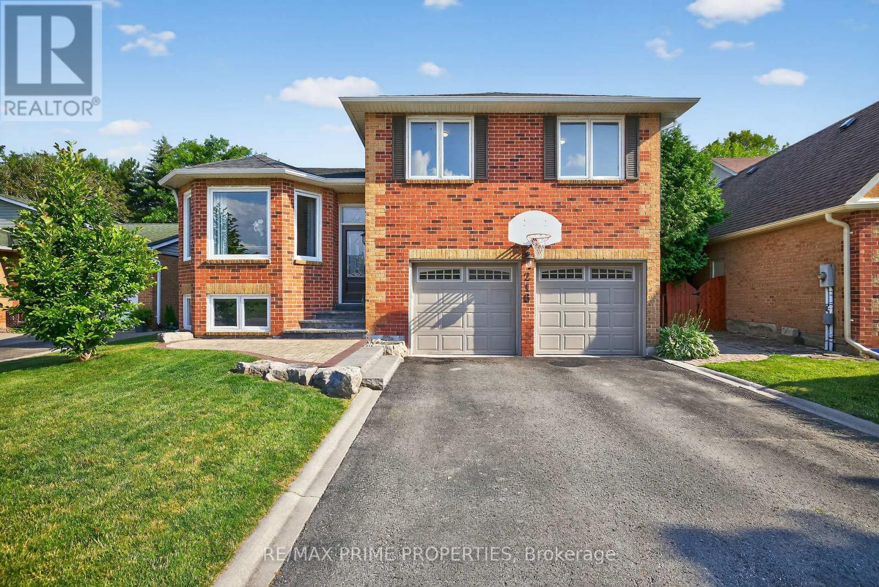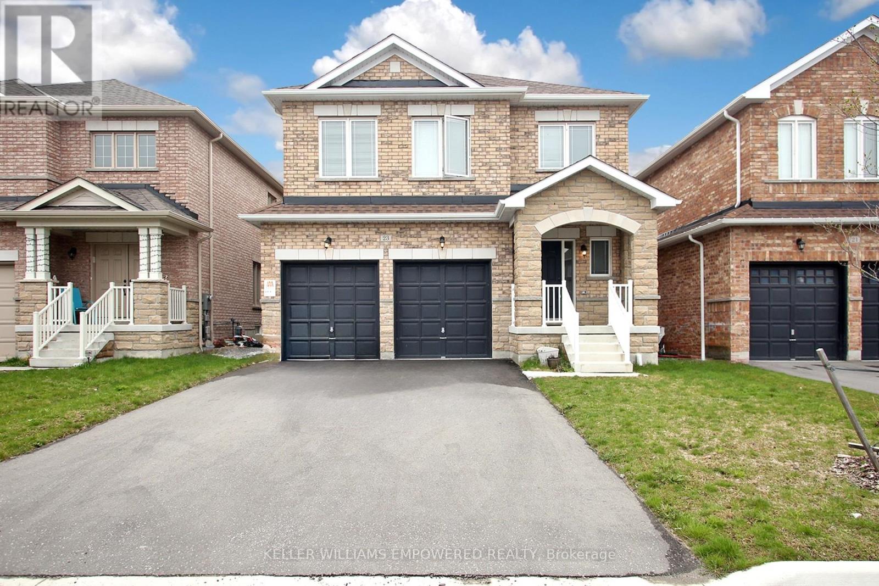27 Poplar Crescent
Aurora, Ontario
*** Brand New Stunning Renovation *** One Of The Largest Units *** Your Dream Home Awaits! Meticulously Designed With Quality In Mind, This 4-bedroom, 3-bathroom Home Is Ready To Move In And Enjoy. Elegant Kitchen That Combines Functionality With Style, Featuring Sleek White Quartz Countertops And Backsplash, Along With A Striking Dark Quartz Waterfall Island, Pot Lights And Top-Of-The-Line Appliances. Separate Dining Room Overlooks the Spacious Living Room Area with Soaring 10-foot Ceilings. The Accent Panelled Wall and Custom Built-in Shelves Add Style and Character to the Space. Upstairs 4 Spacious Bedrooms, Each Equipped With Quality Closets. The Newly Designed Bathrooms Boast Modern Features And Luxury. Every Detail, From The Elegant Stairway With Iron Pickets, To The Chic Light Fixtures And Window Coverings, Adds To The Refined Ambiance. New Hardwood Floors & Baseboards, New Doors And Fresh Paint Throughout. Step Outside To Your Private Backyard Oasis, Complete With A Brand New Deck, Ideal For Outdoor Relaxation. The Amenities Include Outdoor Pool, A Playground, BBQ Area And Visitors Parking. Condo Fee Includes Building Insurance, Roof and Windows Maintenance, Waste Disposal, Snow Removal, Landscaping, and Pool Maintenance. Located In The Quiet Area Of The Complex, In Walking Distance To Shopping Plaza, Transit, Schools And Parks, This Home Is Ideal For Families. (id:60365)
2867 Elgin Mills Road E
Markham, Ontario
Welcome to this Stunning CountryWide Built Freehold End-Unit Townhouse, Like a Semi-Detached. Extra Windows with Lots of Sunlight. Ideally positioned with a desirable North-South exposure. This Spacious 4-bedroom, 4-bathroom home features parking for 3 cars and 9-foot ceilings throughout the main level. The modern kitchen is beautifully appointed with stainless steel appliances, quartz countertops, a breakfast bar, stylish backsplash, and ample cabinetry to meet all your culinary needs. The bright breakfast area features a large window and California shutters. Enjoy the expansive living room, enhanced by oversized windows and pot lights perfect for family gatherings. A standout feature is the impressive 17-foot ceiling in the second-floor family room, creating a dramatic open-to-above space with walk-out access to a large balcony. The primary suite boasts a luxurious 5-piece ensuite, a huge walk-in closet, and a picture window. The second bedroom also enjoys a private 3-piece ensuite and generous closet space. The second-floor laundry room is spacious and functional, complete with tall ceilings, a window, and a closet. Additional highlights include an elegant oak staircase, hardwood flooring on the main floor and upper hallway, a stone patio in the backyard, and a paved pathway. Located just minutes from Hwy 404, shopping plazas, Top-ranked schools (including Bayview SS IB Program, Richmond Green HS, Pierre Elliott Trudeau French Immersion, Alexander Mackenzie Art Program), Close to all amenities: Costco, 5 Major Banks, Parks, All kind of Restaurants. This home offers the perfect blend of luxury, comfort, and convenience. Move in and Enjoy! (id:60365)
5175 Baseline Road
Georgina, Ontario
Welcome to this well-maintained 1.5-storey bungalow nestled on a generous 70 x 232 ft lot in the heart of Sutton. This warm and inviting home features three main-floor bedrooms, a finished loft with potential as a fourth bedroom or home office, and a bonus room in the basementideal for growing families or those seeking flexible living space.Inside, the spacious and light-filled living/dining area is anchored by a cozy gas fireplace and a large bay window that floods the room with natural light. The bright kitchen offers plenty of cupboard space and a lovely garden windowperfect for fresh herbs or flowers. The second level offers charming original hardwood floors, a large open loft, and a versatile den or potential bedroom.The lower level features a partially finished basement with a separate entrance and a bonus room, offering great potential for a home office, guest space, or future in-law suite.Situated on a deep lot surrounded by mature trees, with no direct neighbours behind, this property offers a great outdoor space for entertaining, gardening, or relaxing. Additional features include an attached garage, covered breezeway, municipal services, and natural gas heating. (id:60365)
2592 Concession Road 4 Concession
Adjala-Tosorontio, Ontario
Welcome home to country living with endless possibilities on this beautiful 10 acre property. This traditional, 3 bedroom home boasts large rooms, hardwood floors throughout, an updated kitchen, two fireplaces, and finished basement with separate entrance. In addition to the attached double garage is a separate heated garage/workshop ready to house a hobby or provide extra storage space. From the large covered back porch, take in the beautiful gardens and forest. The property features beautifully maintained walking trails through mixed hardwood forest, a creek, and open pasture. New roof in 2018. New furnace in 2023. Fibre optic available at the road. Includes a 24 ft Shelter Logic and three auxiliary sheds. Don't miss out on this opportunity to make your country dreams come true! (id:60365)
2662 Bur Oak Avenue
Markham, Ontario
One-of-a-kind in Cornell, Markham***4 Showers in the Property***3 Bedrooms Plus Finished Basement Can be a Bachelor Apartment***Upper Level Unit Features 2 Spacious Bedrooms w/ a 4pc Ensuite & 3pc Ensuite, Respectively - Kitchen Has S/S Appliances, Breakfast Bar & W/O to Private Sundeck***Basement Has a Full Kitchen, 3pc Bath w/ an Open Concept Rec Area***Separate Laundry for Upper Unit & Basement***Access to Garage from Inside***Great Location!***Short Drive to Markham Stouffville Hospital & Cornell Community Centre***Markham Go Station is Nearby Along w/ Public Transit***Long Driveway for Ample Parking*** (id:60365)
58 Busato Drive
Whitchurch-Stouffville, Ontario
Welcome to 58 Busato Drive A Well-Maintained Home in a Desirable Family-Oriented Neighborhood This move-in ready property offers a blend of functionality and modern updates, making it a practical choice for buyers seeking comfort and convenience. The home features built-in closet organizers in the primary and secondary bedrooms, helping to optimize space and storage. The extended kitchen includes soft-close cabinetry, custom inserts, a glass tile backsplash, a 36" gas stove, and a high-performance range hood designed to support both everyday cooking and entertaining needs. Freshly painted in 2023 in neutral tones, the interior feels bright and welcoming. Motorized zebra blinds on the main level provide flexible light control. The updated powder room showcases modern finishes, and the basement includes a rough-in for a potential 3-piece bathroom. Additional features include central air conditioning with a built-in humidifier, and a whole-home water softener system. The fully fenced backyard includes a gas BBQ hookup, landscaped gardens, and exterior lighting on a timer for added convenience. The double garage offers heavy-duty shelving, and the upgraded front entry enhances the exterior appeal. Located close to schools, parks, shopping, and major highways, 58 Busato Drive offers a well-rounded lifestyle in a sought-after community. (id:60365)
39 Windsor Drive
Whitchurch-Stouffville, Ontario
Welcome To This 3 Bedrooms Detached Bungalow On A 75 x190 Feet Huge Lot(Irreg) In Stouffville. Quiet St. Rare Lot Fronts & Backs Through2 Roads! Long Driveway W/No Sidewalk Could Park 6 Cars. Enjoy Large Private Backyard. Steps To The Mussleman's Lake, Close To Town Of Stouffville, Major Highways...House Being Sold "As Is". (id:60365)
84 Thicketwood Boulevard
Whitchurch-Stouffville, Ontario
This is 84 Thicketwood Boulevard, a beautifully updated 2-storey detached home on one of Stouffville's most sought-after streets. With 3+1 bedrooms, 4 bathrooms, and an incredible backyard oasis, this home is designed for modern family living and effortless entertaining. Step inside to a bright and airy main floor featuring hardwood floors, a spacious family room with a picture window, and a sleek, modern kitchen with quartz counters, stainless steel appliances, and plenty of storage. The eat-in dining area overlooks the backyard, with a convenient powder room tucked just off to the side. Upstairs, the generous primary suite includes his-and-hers closets and a private 2-piece ensuite. Two additional bedrooms and a full 4-piece bath complete the second level.The finished basement adds even more functional space, with a large rec room, fourth bedroom, full bath, and dedicated laundry area perfect for guests, teens, or a home office. Step outside to your private backyard retreat: a spacious deck, pergola-covered lounge area, and a beautiful pool with no rear neighbours ideal for relaxing, entertaining, or enjoying the fireworks from nearby Memorial Park.All this, just a short walk to Main Street, parks, shops, schools, and the GO train. Easy access to Highways 404 and 407 makes commuting a breeze. This home truly checks all the boxes. Roof(2018), Windows(2021), Pool Liner& Heater(2020). (id:60365)
216 Crossland Gate
Newmarket, Ontario
Welcome to 216 Crossland Gate, A Family Oasis in the Heart of Newmarket! This beautifully maintained 3-bedroom 4 level side-split sits on a large mature lot backing onto park space in the highly desirable Glenway Estates community. With a thoughtfully designed layout, this home offers spacious principal rooms, a bright open concept eat-in kitchen, and a cozy family room with a fireplace and walkout to your private backyard retreat. Enjoy summer living at its best with a sparkling in-ground pool, surrounded by lush landscaping perfect for entertaining or relaxing with family. Generously sized bedrooms, updated bathrooms, and a finished basement provide flexible living space for growing families or those working from home. Located close to top-rated schools, parks, Upper Canada Mall, and transit, this is the one you've been waiting for! Included in the sale; existing fridge, gas stove, dishwasher, in & under kitchen cabinet lighting, washer & dryer, heated chlorine pool & accessories, BBQ gas hook up, garage door opener, extensive storage area under main floor. (id:60365)
4 Christian Ritter Drive
Markham, Ontario
Immaculately Well-Maintained Semi-Detached Home In The High-Demand Berczy Community! This Spacious 4+1 Bedroom, 3 Bathroom Home Offers Approximately 2,200 Sq.Ft. Of Bright, Open-Concept Living Space On A Quiet, Family-Friendly Street. Featuring 9-Foot Ceilings And Gleaming Hardwood Floors Throughout Both The Main And Second Floors, Freshly Painted Interiors, And A Functional Layout Perfect For Everyday Living And Entertaining.Enjoy A Modern Kitchen, Generously Sized Bedrooms, And Ample Natural Light Throughout. The Property Includes A 2-Car Driveway And Attached Garage. Conveniently Located Within Walking Distance To Top-Ranked Schools Including Beckett Farm P.S. And Pierre Elliott Trudeau H.S. Just Minutes From Markville Mall, Restaurants, Grocery Stores, Public Transit, GO Station, Parks, And All Amenities.An Exceptional Opportunity For Families Seeking Comfort, Style, And A Prime Location. Dont Miss This Move-In Ready HomeA Must See! (id:60365)
22 Trellis Lane
Innisfil, Ontario
CUL-DE-SAC COMFORT WITH PEACEFUL COUNTRY VIEWS - A RARE FIND IN SOUGHT-AFTER SANDY COVE ACRES! Welcome to a rare gem tucked away on a quiet cul-de-sac in the highly desirable Sandy Cove Acres community. Backing onto serene green space and open farmland, this home offers outstanding privacy and a peaceful connection to nature. Just a short walk away, you'll find a convenient plaza with a cafe, pharmacy, and everyday essentials, along with scenic walking trails and vibrant community centres featuring outdoor public pools. Enjoy the best of both worlds with quick access to South Barrie's major shopping and the GO Station in under 10 minutes, or spend the day at Innisfil Beach Park and the lively Innisfil core, just 15 minutes from your doorstep. The home charms from the start with a welcoming covered front porch and neat gardens, while the lush, landscaped backyard with mature trees and a spacious deck sets the scene for relaxing, dining outdoors, or entertaining as the sun sets over the fields. Inside, the open-concept layout is bright and inviting, with a cozy gas fireplace in the living room, a well-appointed kitchen, and a sunlit family room with oversized windows and a walkout to the deck. Two generously sized bedrooms include a primary suite with a walk-in closet and private 3-piece ensuite, complemented by a full 4-piece bath and convenient main floor laundry. The full unfinished basement offers ample storage space or future potential. Impeccably maintained with recent updates including a newer furnace and shingles, and complete with a central vacuum system for effortless upkeep, this home delivers exceptional value and comfort. Opportunities like this don't come along often - don't miss your chance to make this your #HomeToStay, and start living the lifestyle you've been dreaming of! (id:60365)
23 Furniss Street
Brock, Ontario
Welcome to 23 Furniss St! Spacious detached Belmont Model home situated in the beautiful Seven Meadow subdivision of Beaverton in a very family oriented community. This home features 4 very spacious bedrooms, two with walk-in closets and ensuite baths,open concept main floor with 9ft ceilings with very functional layout, formal living and dining rooms, and hardwood floors. Upgraded stone at front entrance adds to unique curb appeal. Spacious backyard with plenty of room for the children to play and for entertaining. Direct access to garage. Short walk to Lake Simcoe, schools, parks. (id:60365)

