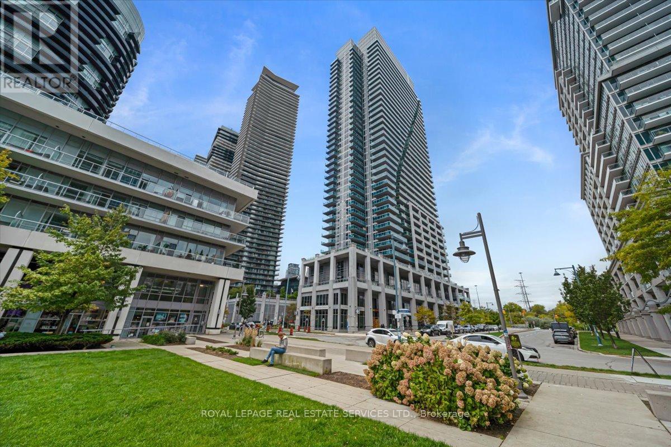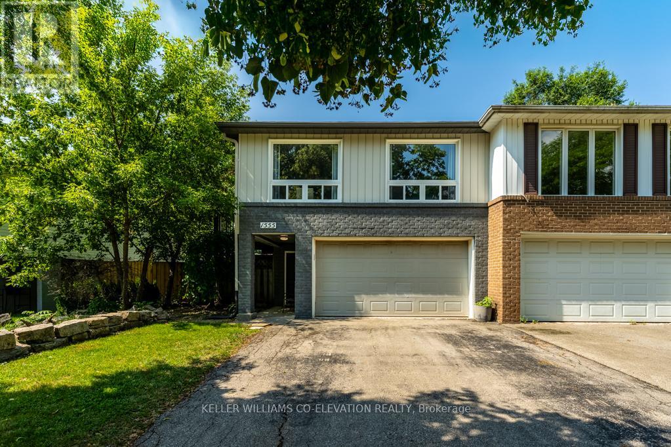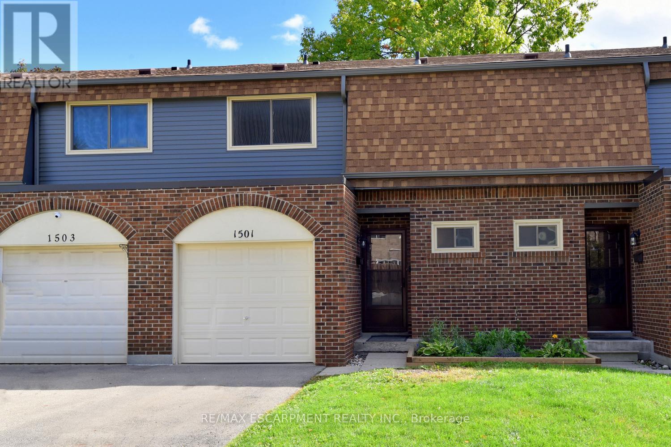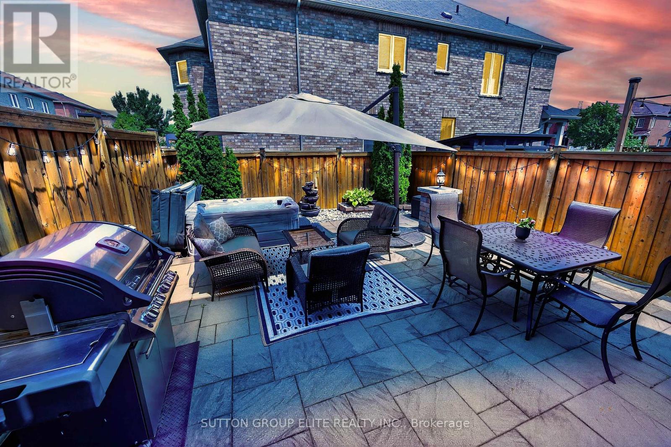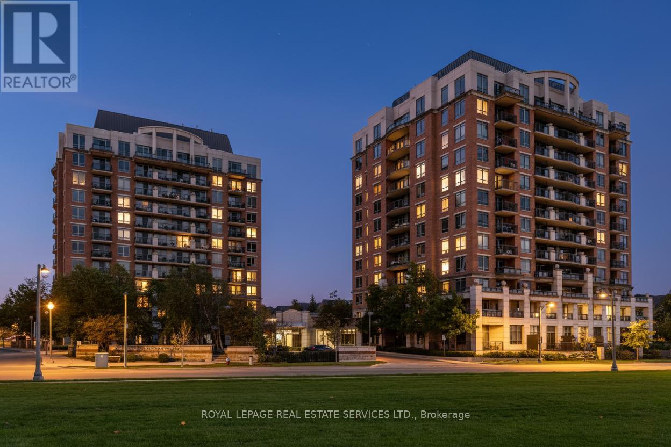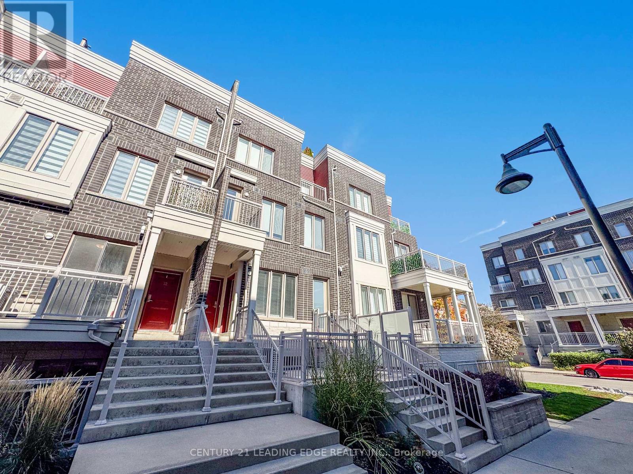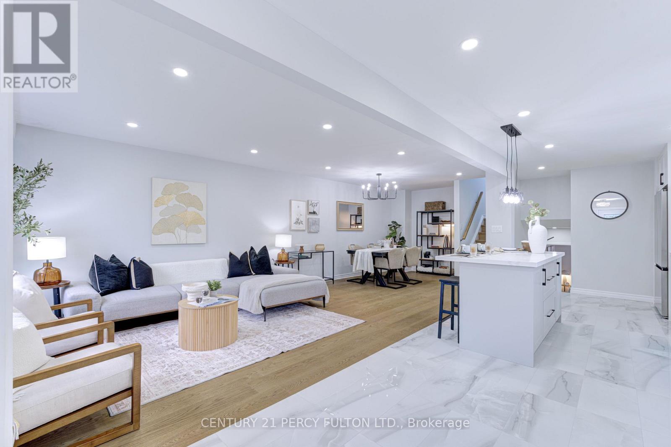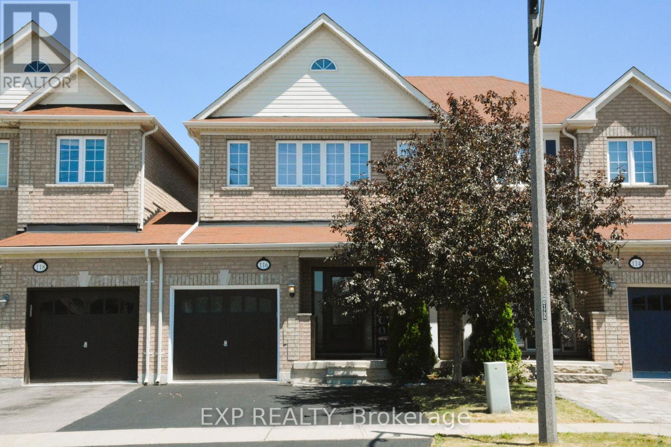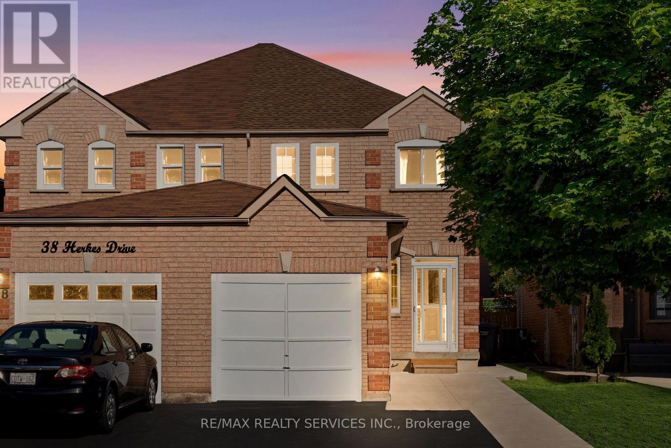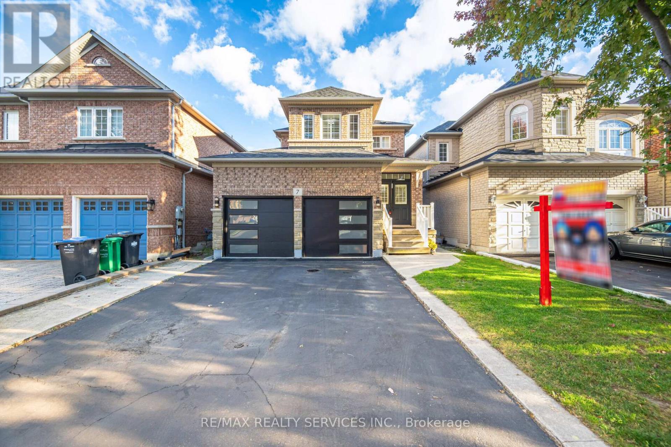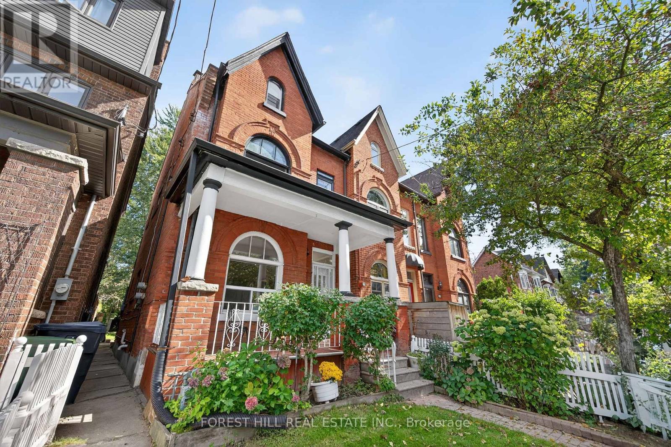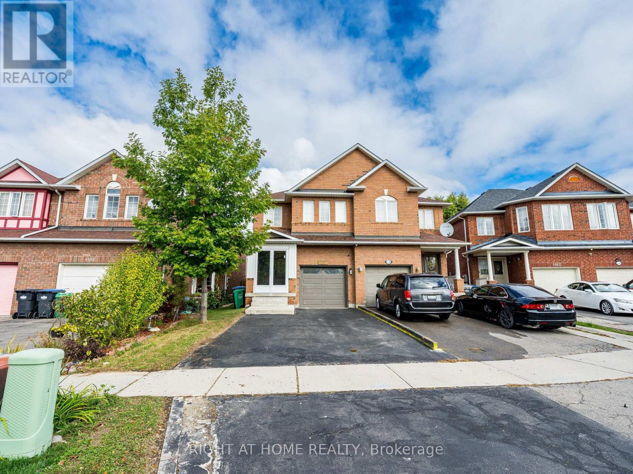3507 - 16 Brookers Lane
Toronto, Ontario
Welcome to The Nautilus at Humber Bay Shores where every day feels like a getaway. This bright andspacious 2+1 bedroom, 2 bathroom suite offers stunning south/west-facing views of Lake Ontario. Enjoy lake side living at its best from your sun-filled living space in one of Torontos most scenic waterfront communities. Thoughtfully designed with an open-concept layout, this unit includes adedicated den, perfect for a home office or guest space. Surrounded by lush parks, waterfront trails, cafés, and restaurants youre truly steps to the lake. Locker and parking included. Morethan just a condo this is a lifestyle youll love to come home to. (id:60365)
1555 Newlands Crescent
Burlington, Ontario
Welcome to this freshly updated semi-detached home, perfect for families or anyone looking for a move-in ready space in a great neighbourhood. With 4 bedrooms and 2 bathrooms, this home is close to top-rated schools, Palmer Park, and Lansdowne Park making it a convenient spot for both kids and adults to enjoy.The main level features a bright living room with a walkout to the backyard and patio ideal for barbecues, playtime, or simply relaxing outdoors. A modern 3-piece bathroom and a versatile 4th bedroom on this level give you options for guests, a home office, or a hobby room.Upstairs, new Berber carpeting and solid wood handrails lead to an open-concept floor plan filled with natural light. The updated kitchen stands out with stainless steel appliances, a stylish backsplash, and gold hardware, and it opens through French doors to a side deck and yard. The layout also includes three comfortable bedrooms, a laundry area, and a 4-piece bathroom with fresh porcelain tile and quartz counters. The primary bedroom has sliding doors that walk out to the large backyard and deck a rare bonus.With updated lighting, new high-efficiency entry doors, and plenty of functional living space, this home is a fantastic opportunity in a family-friendly neighbourhood. (id:60365)
1501 Ester Drive
Burlington, Ontario
Well kept 3 bedroom townhome in a super convenient location, close to hwys, shopping and parks. Spacious room sizes, with updated kitchen and baths. Other features include, parquet flooring, fully fenced yard, SS appliances & front load W/D. Perfect spot for first-time buyers or down-sizers. (id:60365)
4307 Trail Blazer Way
Mississauga, Ontario
Welcome Home To This Exquisite Four Bedroom, Four Bathroom Home Located In The Heart Of Mississauga Which Features A Thoughtfully Designed Layout And A Finished Basement, Providing Over 2,500 Square Feet Of Total Living Space. The Residence Is Filled With Numerous Upgrades, And Each Room Is Spacious, Contributing To The Overall Airy Feel Of The Property. The Upper Level Includes Generously Sized Bedrooms, With The Primary Suite Offering A Four-Piece Ensuite And A Walk-In Closet, Along With An Additional Full Bathroom, Walk-In Linen Closet, And Walk-Out Balcony. On The Main Floor, You'll Find Ample Living Areas, Including An Eat-In Kitchen, A Cozy Three-Sided Gas Fireplace, And Convenient Access To The Garage, As Well As A Walkout To The Backyard, Where You Can Unwind In The Hot Tub At Any Time. The Large Finished Basement Is Equipped With A Three-Piece Bathroom Designed To Evoke A Spa-Like Atmosphere, Separate Laundry Room, And A Cold Cellar, Adding To The Home's Functionality. This Property Clearly Reflects Pride Of Ownership. Ideally Situated, It Provides Convenient Access To Major Highways, Downtown Mississauga, Excellent Schools, And A Variety Of Walking/Biking Trails. This Unique Opportunity Is Not One To Overlook. **Link For Video Tour And Additional Pictures Above** (id:60365)
708 - 2379 Central Park Drive
Oakville, Ontario
Welcome to this fantastic one-bedroom unit in the sought-after Central Park Condominiums, located in the heart of the vibrant Oak Park community. This bright and modern suite features white kitchen cabinetry, granite countertops, and engineered hardwood flooring throughout without any carpet. Enjoy sun-filled days and breathtaking views of the Lake, courtyard fountain, and outdoor pool from your private south-facing balcony. Interior Highlights: open-concept kitchen with elegant finishes. Spacious principal bedroom with large walk-in closet, bright 4-piece bathroom with marble vanity, undermount sink, and oversized soaker tub. Includes 1 underground parking space and rare 2 storage lockers. Building Amenities: outdoor heated pool with updated lounging area, outdoor kitchen with built-in BBQ & sink, hot tub, saunas, and change rooms, party room, media room, fully equipped gym, guest suite, security/concierge, ample visitor parking and stunning water features. Location, Location, Location! Nestled in the highly walkable Courtyard Residences at Oak Park, you're steps away from parks, trails, schools, shops, and restaurants. This pedestrian-friendly neighborhood offers a blend of convenience and community, perfect for professionals, first-time buyers, or those looking to downsize in style. Maintenance fees include all utilities: heat, air conditioning, and water plus 1 underground parking space and 2 storage lockers. (id:60365)
20 - 140 Long Branch Avenue
Toronto, Ontario
Discover this beautifully updated south-facing 2-bedroom, 3-bath townhome just steps from the lakeshore. Featuring a renovated kitchen, open-concept floor plan, and a modern, neutral colour palette, this home is the perfect blend of style and comfort. Enjoy your own front yard terrace, private entrance, and in-suite storage room, along with one parking space for ultimate convenience. Designed with bright, airy interiors and thoughtful builder upgrades including granite kitchen counters and elegant bathroom vanities this space feels fresh, functional, and move-in ready. Walk to shops, restaurants, TTC, and GO Transit, and embrace lakeside living in a vibrant, connected community. (id:60365)
7146 Harwick Drive
Mississauga, Ontario
Welcome to this beautifully renovated semi-detached backsplit offering 4+2 bedrooms, 3 bathrooms, and 2 full kitchens perfect for a growing or multi-generational family. This move-in-ready home has been thoughtfully updated with modern, sleek finishes throughout. This home boasts a sunfilled, open-concept kitchen, living, and dining area ideal for everyday living and entertaining. The brand-new kitchen features quartz countertops, stainless steel appliances, a stylish kitchen island, and ample cabinet space. You'll also find brand-new hardwood flooring, elegant light fixtures, and fully renovated bathrooms that combine style and function. The newly finished basement with lots of natural light offers incredible flexibility with a second kitchen, a spacious rec room, two additional bedrooms, and a beautifully designed 4-piece bathroom perfect for in-laws, or guests. Step outside to a tranquil, well-manicured backyard that backs directly onto Westwood Park with no neighbours behind, you'll enjoy added privacy for relaxing or entertaining. Situated in a family-friendly neighbourhood, this home is close to top-rated schools, hospitals, shopping, parks, trails, places of worship, and community centres. With easy access to major highways (427/401/407), Pearson Airport, and a short commute to downtown Toronto, convenience is at your doorstep. This is the one you've been waiting for spacious, stylish, and ideally located. Just move in and enjoy! (id:60365)
116 Goldham Way
Halton Hills, Ontario
This stunning freehold with $0 condo-fees townhome in a prime Georgetown location offers unparalleled convenience and comfort with no maintenance fees and a thoughtfully designed layout. Step inside and discover generous sized rooms throughout, creating an airy and inviting atmosphere on the main floor and finished basement. The upper level boasts convenient laundry, while the fully finished basement, complete with a 3-piece washroom, provides versatile extra living space. Outside, enjoy a, fenced backyard with a patio, perfect for entertaining or relaxing, and the added convenience of direct garage access to the backyard. Parking is a breeze with a single-car garage and a 2-car side-by-side driveway. This meticulously maintained home reflects true pride of ownership and is ideally situated just minutes from the 401, 407, walking distance from shopping, places of worship, parks, and top-rated schools. Fridge and stove have knock-knock function to turn on the light by tapping on the glass. The hot water tank is owned and 1 year old. Furnace is from 2010. Front door has been upgraded in 2025. The house has been recently painted in neutral colours. Patio is made from composite material making it kid-safe, durable and maintenance free. This truly turn-key property is ready for you to move in and enjoy. Seize this opportunity! (id:60365)
40 Herkes Drive
Brampton, Ontario
Welcome to 40 Herkes Drive - A Turn-Key Gem in Brampton's Desirable Fletcher's Valley! Step into this beautifully renovated home where modern elegance meets everyday functionality. This sun-filled residence offers a seamless open-concept layout ideal for family living and entertaining. The home boasts brand-new laminate and ceramic flooring, refinished oak staircase with sleek iron pickets, and fresh paint throughout, giving it a truly move-in-ready feel. The heart of the home-the kitchen-has been completely updated with quartz countertops, stylish cabinetry, and a centre island, perfect for casual dining or entertaining. Upstairs, the spacious primary bedroom features two closets and a spa-inspired 3-piece ensuite-a rare luxury at this price point. The secondary bedrooms are generously sized and share a modern, updated bathroom. Enjoy a low-maintenance backyard with a concrete patio, perfect for BBQs, kids, or pets. The finished basement includes a full bathroom and offers endless possibilities-whether as a future in-law suite, a rec room, or an income-generating rental. Situated just minutes from highly-rated schools, scenic parks and trails, and easy access to Hwy 407 & 401, this home is ideal for growing families, professionals, or savvy investors (id:60365)
7 Blue Diamond Drive
Brampton, Ontario
Absolutely Stunning !!! Detached 3+1 Bedrooms 4 Washrooms ###Legal Basement Apartment### Separate Living & Family Room .Open Concept Kitchen with Breakfast Area . Family Room with Gas Fireplace. Pot Lights on the Main Floor . Primary Bedroom with 4pc Ensuite & walk in Closet . Very Good Size other Bedrooms . Freshly Painted & Ready to Move-in . Great Location close to Bus Stop , Park & Many Plazas . Great Deal for ##First Time Home Buyer### with 2 Car Garage Total 6car Parking . (id:60365)
487 Clendenan Avenue
Toronto, Ontario
Welcome to 487 Clendenan Ave. A sun-filled end-unit 2.5 storey home on an extra-deep 19.5 x 169 lot with rare lane access, garage, & potential for a garden suite. Homes with this combination of features are few and far between in The Junction.Step inside & youre immediately greeted by soaring Victorian ceiling heights, tall windows & the timeless proportions only homes of this era can offer. With over 1,600 sq. ft. above grade plus an unfinished basement, you have a blank canvas to create your ultimate family home.Immerse yourself in the heart of The Junction, a neighbourhood that blends small-town charm with urban vibrancy. Walk to indie coffee shops, artisanal bakeries, craft breweries, and eclectic restaurants. Spend weekends exploring High Parks trails, playgrounds, and farmers market. Families will love the strong sense of community, local festivals, and easy access to TTC, UP Express, & bike lanes for effortless commuting.487 Clendenan falls within Annette Street Jr. & Sr. Public School (highly regarded for its community feel) and Humberside Collegiate Institute (one of Torontos most desirable high schools). These address-based school designations make the home especially appealing for families planning long-term.For investors & renovators, the upside is tremendous. Consider Building a garden suite for additional rental income or investigate if expanding the home toward the rear taking advantage of the 169 ft. depth is possible . Modernize the existing structure & restore the Victorian character while layering in modern design, creating a showcase family home with historic charm. Or maintain & build upon the multi-unit configuration, enhancing it's full income potential. For families, its a rare chance to plant roots in one of Torontos most vibrant neighbourhoods, while for investors it represents a high-potential opportunity that can't be missed.Bring your vision to 487 Clendenan Ave and unlock its full potential in the heart of The Junction. (id:60365)
1156 Prestonwood Crescent
Mississauga, Ontario
Location, Location,Location, very conveniently located this property at Mississauga's very high demand Heartland area. This Sami-detached, 1670 sq-ft. ( upper floor ). 03 bedroom plus one Br. with 04 washrooms, Basement area ( 728 sq-ft ) with ( one Br ) plus additional 02 rooms. For Basement, separate entrance from the garage. Very functional layout, Almost 150k spent for upgrades of this property. Totally Upgraded custom build kitchen:- a lots of extra- cabinets and pantries, Quartz countertop, moveable Island, backsplash with valance lights,.Stainless steel appliances.(electric stove, over the range hood microwave, fridge and Dishwasher. Own hot water tank, New furnace, Air Humidifier and air conditioner. Gas line rough-in for gas range also available for future. Main floor windows with Zebra blinds and 2nd floor windows with plantation blinds. Floors are upgraded with modern look. All lights are replaced with pot lights and other energy efficient lighting fixtures. all smoke sensors and carbon mono oxide sensor are upgraded. All washrooms totally renovated with modern appearance. Separate room for white washer and dryer (main floor). Porch Inclosure for outdoor extra space. 200 Amp electric service line. Electric outlet at garage for EV Car charging. Very high rated schools that make"s this property more attractive for growing families. Walking distance for public transport, groceries, Doctors, parks , restaurants, Gulfs clubs and easily access to every days necessities. Accessible major HWYs and all the other amenities. Professionally finished basement: with one Br. Plus two additional rooms, kitchenette with Quartz countertop, modern cabinets, 03 pic washroom, separate room for washer and dryer (white) plus laundry sink. S/S fridge and powerful exhaust hood fan. and separate entrance from garage and a lots more. (id:60365)

