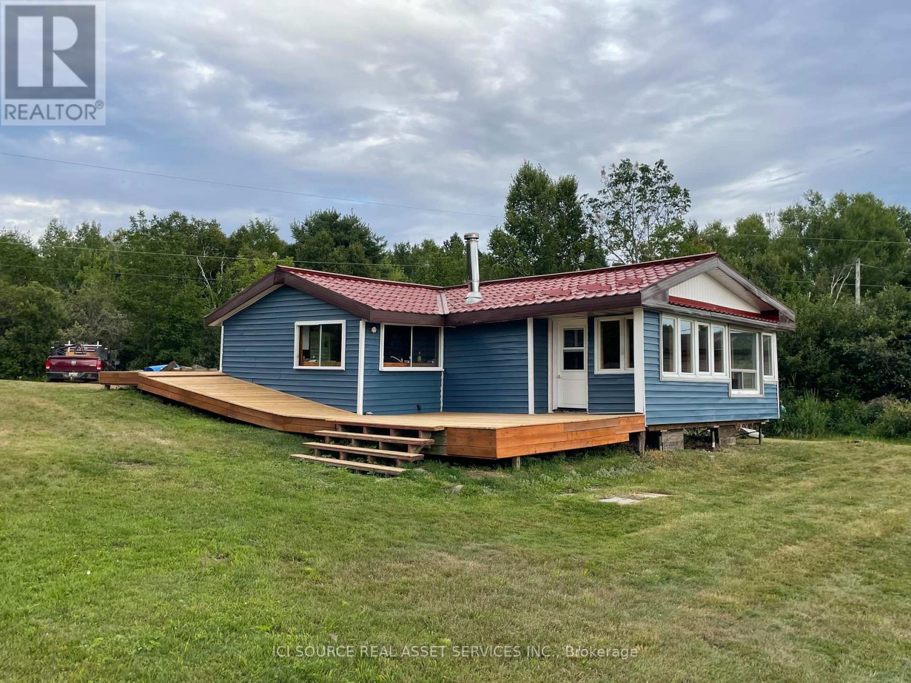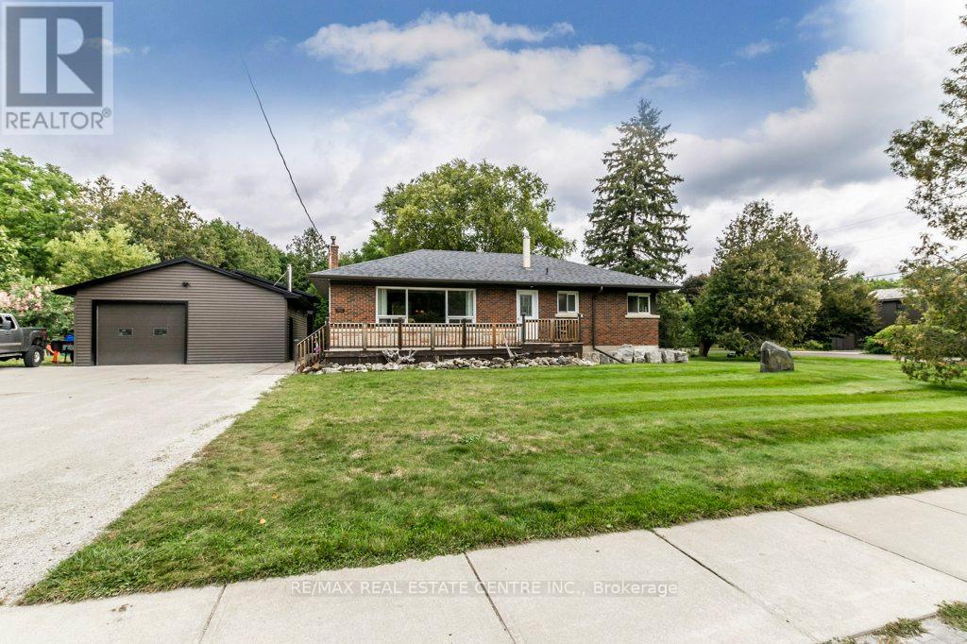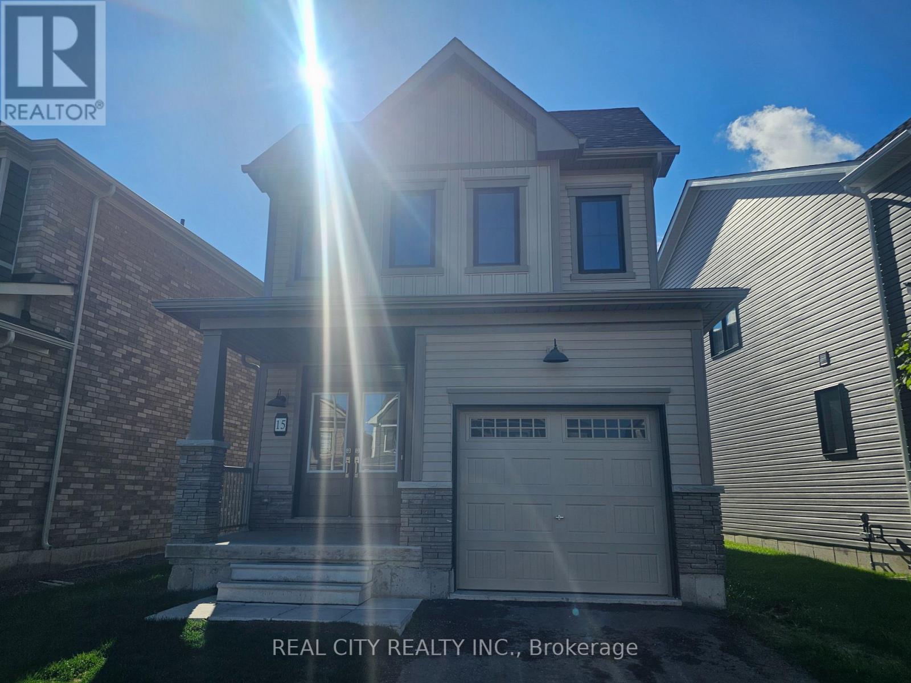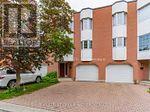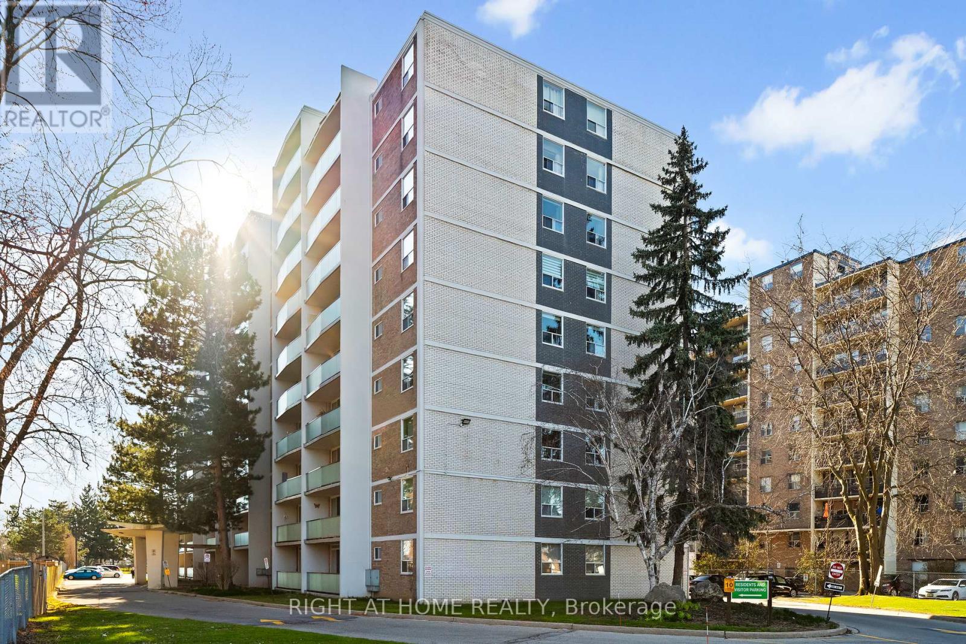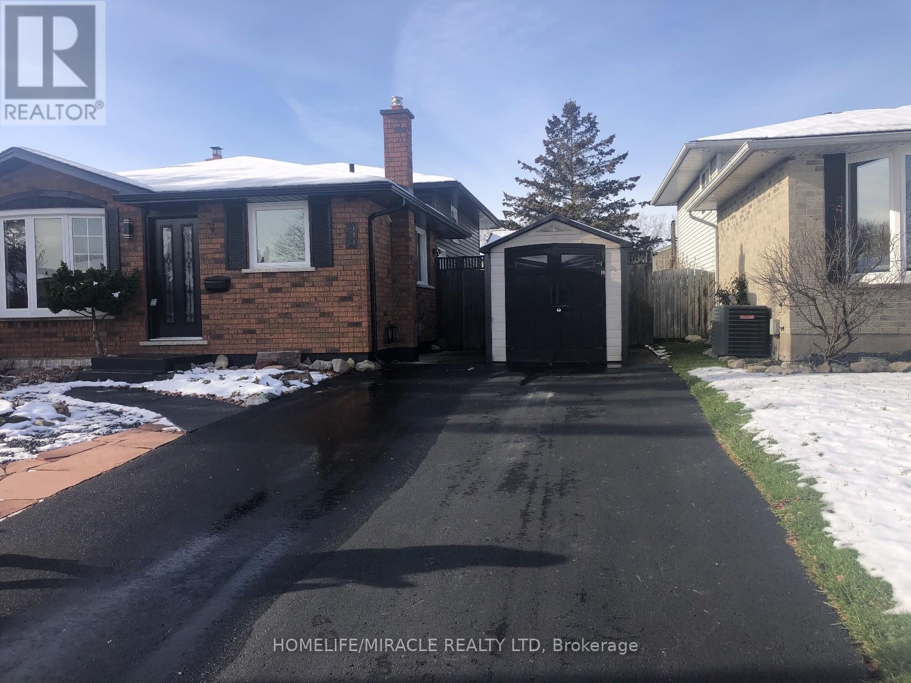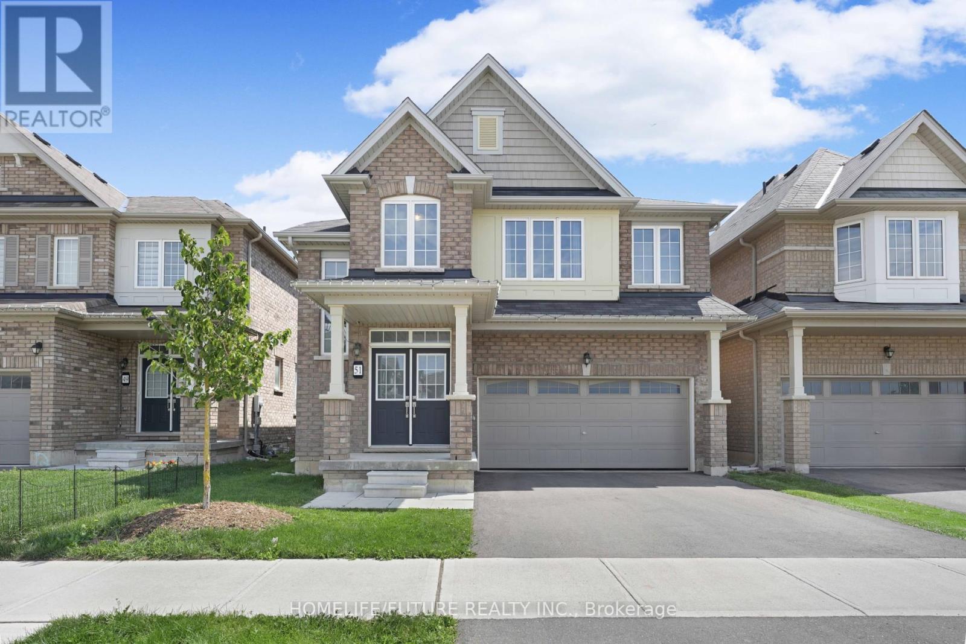596c Ham Lake Road E
Killarney, Ontario
3 Bedroom Waterfront Cottage - French River Area. 4 Season Road Access. Winterized Home/Cottage/Hunt Camp. Large Boathouse/Shed potential Sauna/Bunkie. Next to over 400,000 Acres of Crown Land G2045.On the Shores of the "Hidden Gem, Ham Lake!"1 hr North of Parry Sound. Main intersections are Hartley Bay Rd. and Hwy 69.5 mins from Hwy 69 and French River Trading Post/Hungry Bear Restaurant. Private Dock, Private Beach, Fire Pit, Beautiful Spring Fed Lake. 2hrs from Barrie, 45 mins from Sudbury. Tongue and Groove Pine throughout. Fridge, Stove, Dishwasher, Large Hot Water Heater. Strong Cell Service. Cottage views include Quiet Lake, Beautiful Sunsets over Island, Big Sky, Blanket of Stars, Canadian Shield Parking for 10 cars, Trailers etc. Bass, Pike, Perch, Catfish - Spring fed lake. Large wrap around Deck. Elevated viewing platform/deck with Muskoka chairs. Fully insulated. Newer propane furnace. Ice Fishing/Skating. Sky full of Stars & the Milky Way. Deer, Fox, Loons, Hummingbirds. Phenomenal Fishing less than 10 mins to Georgian Bay via Hartley Bay. 5 mins to French River Provincial Park. Snowmobile Trails within 3 kms including the French River Snowmobile and Walking Bridge (largest of it's kind in the world) 12' wide, 90' over the water 512' long. Lot's of Storage. Water Frontage 160' (49m)..57 Acres.24,829 SQ/FT (2,307 SQ./M).14kms from Alban & Grocery, Lumber/Hardware, Pharmacy, LCBO, Hungry Bear Restaurant 4kms, 14 kms to Pub/Riverside Resort/Fish & Chips.1,000 Gal. Propane Tank (2020). *For Additional Property Details Click The Brochure Icon Below* (id:60365)
110 Machar Strong Boundary Road W
Machar, Ontario
Discover a tranquil retreat on 25 acres of picturesque woodlands, complete with a spring creek, nestled in a private setting. This modern rural residence is conveniently located just 20 minutes from Burk's Falls or Sprucedale, with public boat launches only a 10-minute drive away.This incredible property boasts two detached car garages and a spacious 20x50 barn featuring eight stalls, a 20x36 shop, a chicken house, 8x8 a new shed and ,greenhouse 10x20. Enjoy the fruits of your labor with thriving apple, pear, raspberry, blueberry, and cherry trees, along with a flourishing asparagus patch.The home offers a perfect blend of modern and rustic design, featuring an open-concept living area that seamlessly integrates the kitchen, dining, and great room. A cozy gas fireplace adds warmth and ambiance, making it an inviting space for gatherings. The kitchen is equipped with ample cabinetry and counter space, along with a stove and cooktops for all your culinary needs.The walkout basement includes large patio doors, providing easy access to the outdoors. This level also features a separate laundry room, storage area, Murphy bed and an additional 4 bedrooms currently using as cold room and dry room. complemented by a second wood stove. Two rooms in the basement have been converted into a dry room and an extra insulated cold room, adding functionality and convenience. Wildlife abounds on this stunning property, making it an ideal sanctuary for nature lovers.Dont miss the chance to create your own rural paradise. (id:60365)
23 Old Trafford Drive
Trent Hills, Ontario
EXCEPTIONAL BUNGALOW ON A BEAUTIFULLY LANDSCAPED LOT WITH LOADS OF STYLE AND UPSCALE FINISHES, BACKING ONTO GRASSY PASTURES WITH OPEN VIEWS FROM YOUR DECK OR PATIO. Welcome to the kind of bungalow that turns heads and yet in a tranquil setting where you can chill both inside and out. Located in the charming community of Hastings ON, walking distance to ALL amenities such as shops, restaurants, cafes, groceries, fitness centre, school, library. Trent River part of the historical Trent Severn Waterway, in the heart of the village, provides the opportunity for excellent recreational activities such as boating, fishing, swimming, traveling the TSW lock system or relaxing at the water's edge. When it's time to play, Oakland Greens, Warkworth GC, Bellmere Winds GC, beaches, marina, trails etc are all near by. The tastefully decorated home is crisp and clean ticking all the boxes for you to live very comfortably. With excellent in-law potential, multigenerational living is very easily obtained. It features a solid brick & stone exterior, large covered porch to enjoy morning coffee or sunset chats, walk-out to a huge deck for outdoor dining and/or relaxing by the gas firepit. Inside provides a multitude of extensive upgrades like no other, that captures the essence of design with custom concepts on both levels. 9' ceilings gives the open concept a spacious feel throughout the LR with a vaulted ceiling, dining area and well appointed kitchen with granite counters and SS appliances. MF also features a large primary BD & ensuite, 2nd BD & 4pc Bath, MF Laundry w/WO to extended garage. a fully finished LL with W/O onto a patio designed to enjoy a peaceful connection with nature. Inside - a greeting place w/gas fireplace, theatre area, office/games space, 2 BDs, 3 pc Bath w/WI shower, workshop and ample storage. An extensive list of upgrades & home inspection are available upon request. If you want incredible, you've just found it in this BEAUTY! (id:60365)
112 York Street
Guelph/eramosa, Ontario
Gorgeous upgraded open concept brick bungalow with a huge garage/workshop on half an acre in picturesque village of Eden Mills. The expansive eat-in kitchen is enhanced with rich cabinetry with undermount lighting, stunning granite counters with farm-style sink inset, stone backsplash, and movable island. Stainless steel built-in microwave, built-in oven, countertop range, stainless steel hood fan and stainless steel refrigerator. The kitchen overlooks the vast living room with huge picture window. Rich hardwood floors and barn beam accents compliment the main floor with huge primary bedroom, second bedroom and a renovated four piece bathroom with heated floors and luxurious ceramics. The lower level offers a huge recreation room, spacious bedroom and a recent three piece washroom with built-in laundry. Lots of storage available in the utility room and in the furnace room. The massive garage/workshop has 220 amp power, room for more than four vehicles and a second garage door to the side opening to the private backyard oasis. Notable features: new propane furnace and water heater (December 2024), waterproofed basement, 125 amp house panel, attic insulation (June 2024), new bathroom/laundry room (October 2024), new soffits, facia and eavestrough on house and shop (June 2024), 500 sq.ft. addition to shop (June 2024), new siding on shop (June 2024). A truly awesome opportunity to live in a quiet village setting. (id:60365)
15 Rudder Road
Welland, Ontario
Home is located in a classic neighborhood. Beautiful brand new never lived in 3 BR, 3 WT Detached Home. In the family-friendly Empire Canals Community, 9-foot ceiling on the main floor Entrance to inside from the garage. Primary bedroom with beautiful 3 pc ensuite washroom and large walk-in closet. Second and third bedrooms offer sliding closets and big windows. Convenient laundry on the upper floor. New Appliances and Ac will be installing soon. Minutes away from Hwy 406, Niagara Falls, Niagara College, Brock University, Shopping Centers and more. (id:60365)
21 - 703 Windermere Road
London North, Ontario
This exceptional Ravine Lot, 4-bedroom, 4-bathroom condo townhouse is highly sought after, offering a peaceful environment with proximity to excellent schools. This property perfectly blends natural beauty and modern living, boasting stunning views that overlook a tranquil stream and lush wooded area. The home is designed with large windows on all three levels, allowing natural light to pour in and providing breathtaking views of the green backyard. The main level features a cozy wood-burning fireplace, ideal for creating a warm and inviting atmosphere in the spacious living area. The formal dining room offers a refined space for entertaining, while the stylish dine-in kitchen provides a perfect setting for family meals. The master bedroom is a private retreat with an ensuite 4-piece bathroom and a walk-in closet. The lower level features a walk-out bedroom offering direct access to the serene outdoor space. This home is ideally located close to a dog park, walking trails, Windermere Fields, the University of Western Ontario, and Masonville Mall, providing the perfect balance of convenience and nature. (id:60365)
801 - 359 Geneva Street
St. Catharines, Ontario
Well maintained 3 bedroom spacious end corner unit. Located on the 8th floor with both North and East views. Large balcony with patio doors off of the L-shaped living room/dining room. The master bedroom has a two piece en-suite, and a walk in storage closet in the hallway. Carpet free, new windows, outdoor in-ground pool, and very clean. Excellent location, close to all amenities. Walking distance to the Fairview mall. Come on out and view this move-in-ready home! (id:60365)
Upper - 171 Larchwood Circle
Welland, Ontario
Welcome To This Bright 3 Bedroom Upper Unit (backsplit) In A Family-Friendly Neighbourhood. The rent is $2300 per month all inclusive. This Unit Boasts A Great Kitchen That Features Stainless Steel Appliances, spacious 3 bedroom, 1 bathroom main level home with ensuite laundry. Grass cutting is included, snow removal is tenant's responsibility. The fenced backyard with a gazebo and patio area is shared. Close To Hwys, parks, schools, shopping and Niagara College.Available from October 1,2025. (id:60365)
51 Anderson Road
Brant, Ontario
This Stunning All-Brick Home Boasts 4 Bedrooms, 4 Bathrooms, A Walk-Out Basement, And A Premium Ravine Lot. Nestled In A Sought-After Neighbourhood Just Minutes From Schools, Its A Move-In Ready Residence That Perfectly Blends Comfort And Convenience. The Main Floor Offers An Open-Concept Layout With Seamless Access From The Kitchen And Family Room To A Private Walkout DeckPerfect For Both Entertaining And Everyday Living. Upstairs, The Primary Suite Impresses With A Large Walk-In Closet And An Ensuite Featuring A Double Vanity. The Additional Bedrooms Are Generously Sized, Providing Flexible Space For Family, Guests, Or A Home Office. (id:60365)
4 Lockman Drive
Hamilton, Ontario
A place for new beginnings in the beautiful Meadowlands. Located in the heart of Ancaster, this immaculate 2 storey custom built home is - situated on an corner lot and features a resort-style backyard with an in-ground salt water pool with waterfall, a massive concrete patio for entertaining, and your own personal theatre room. With upgrades galore, this one of a kind home boasts 4 large bedrooms, 5 bathrooms, upgraded chefs custom kitchen in the main house. This home even has a full 1 bedroom 1 bathroom rental apartment with its own entry, great for rental income or perfect for an in-law suite. This great location is within walking distance to shops, restaurants and a close drive to all major highways. This stunning estate can be yours! (id:60365)
198 Schooner Drive
Norfolk, Ontario
Gorgeous sought after bungalow style home on the 16th hole overlooking the fairway and green of a championship golf course. This home, built in 2018, is perfectly situated in the tranquil master planned adult lifestyle community Dover Coast which is dedicated to designing a carefree resort style living. Welcome to this stunning bungalow that offers a perfect blend of style and comfort. As you step inside, you are welcomed by a large foyer, bright and spacious Great Room with vaulted ceilings, NG fireplace, and door to the rear screened in porch. The kitchen is well appointed with chic "Anew" grey cabinetry, granite counters, and ample storage and counter space. The main floor features two bedrooms and an office, laundry and inside entry from the attached garage. The primary bedroom boasts 3-piece ensuite featuring a glass and tile shower, and large walk in closet. The second bedroom has ensuite privileges to the main 4 piece bath. In the lower level of the home you will find a large bedroom, two piece bath, high ceilings, high efficiency furnace, air exchanger and on demand water heater. Outside this home offers concrete drive with space for 4 cars, concrete walks, attached two car garage, relaxing covered front porch, screened-in back porch and rear concrete patio with beautifully landscaped yard and gardens. Covered in the condo fees are lawn care and cutting, irrigation, snow removal, the dog park and pickleball courts. Dover Coast residents also enjoy access to a tiered waterfront sun deck and swimming area located behind Davids Restaurant. This property is a must-see for anyone looking for a beautiful, meticulously maintained home in a fantastic location. Dont miss the opportunity to make this your dream home. (id:60365)
701 - 36 James Street S
Hamilton, Ontario
Step into a timeless piece of Hamilton's history at the prestigious Pigott Building (circa 1929), located in the heart of downtown at Main & James. This beautifully designed 2-bedroom condo (converted to 1+ den) provides a seamless blend of old-world charm and contemporary style, making it ideal for professionals, creatives, and urban lifestyle seekers. Upon entry, the sun-filled living space greets you with stunning city and escarpment views, accentuated by large windows that bathe the home in natural light. The open concept living, dinning, and kitchen area features a modern, neutral palette, stainless steel appliances, and a convenient breakfast bar, perfect for casual dinning or entertaining. The spacious primary bedroom provides comfort and privacy, while the versatile den/home office grants flexibility for remote work or creative use. A 4-piece bath, in-suite laundry (with a stylish barn door enclosure), and ample storage complete the thoughtfully designed interior. Building amenities include a party room with billiards, a well-equipped gym, and secure underground parking with a private storage locker. With a Walk Score of 98., you are mere steps from GO Transit, major bus routes, the Hamilton Farmers' Market, shopping, and a dynamic selection of restaurants, cafes, and entertainment venues. Don't miss this opportunity to own a piece of Hamilton's history while enjoying the convenience of modern urban living. (id:60365)

