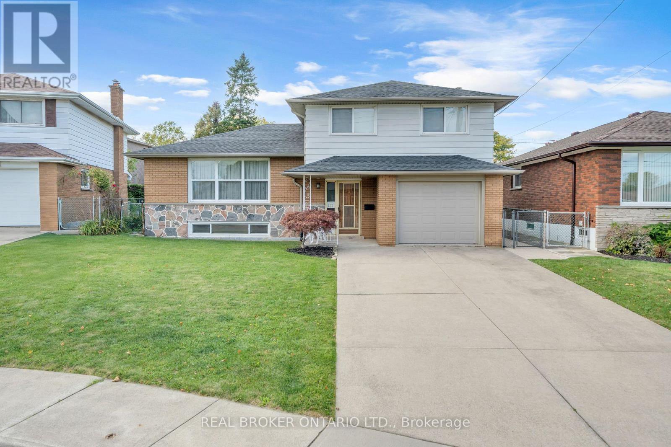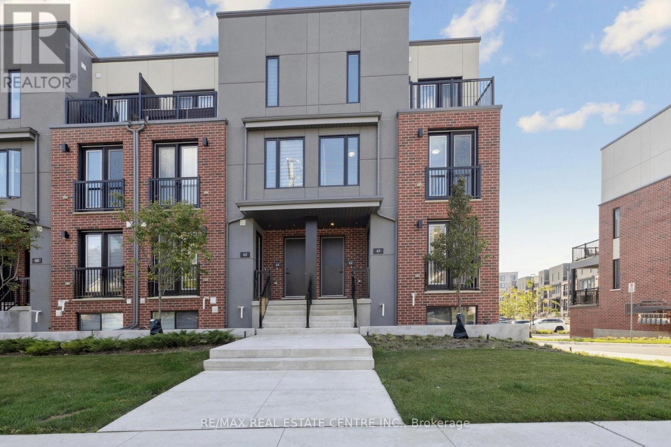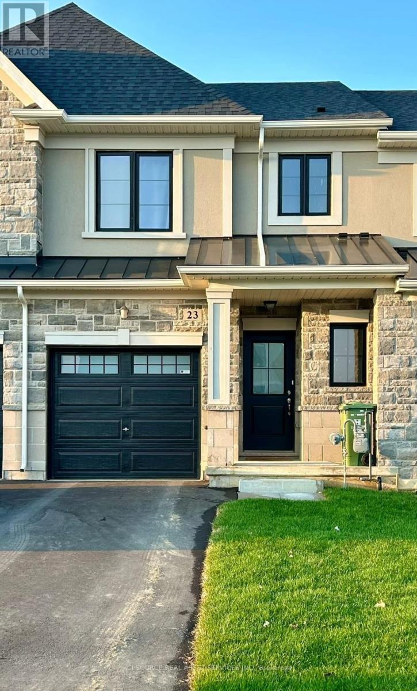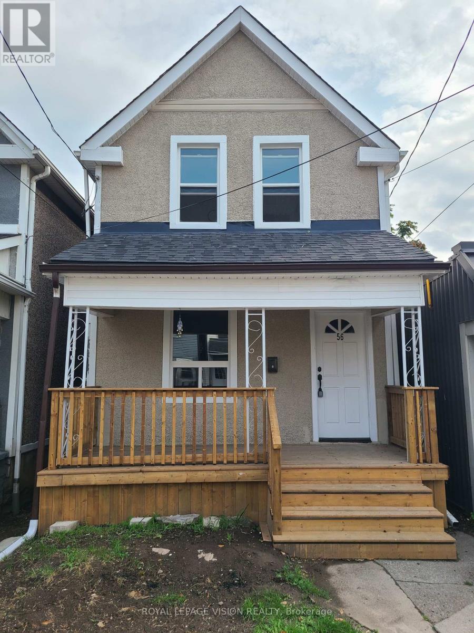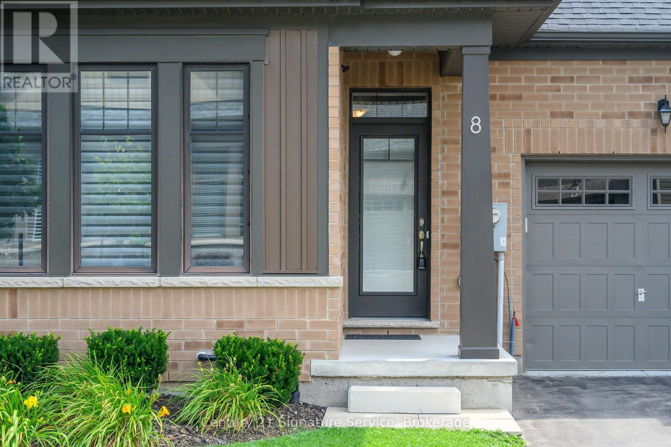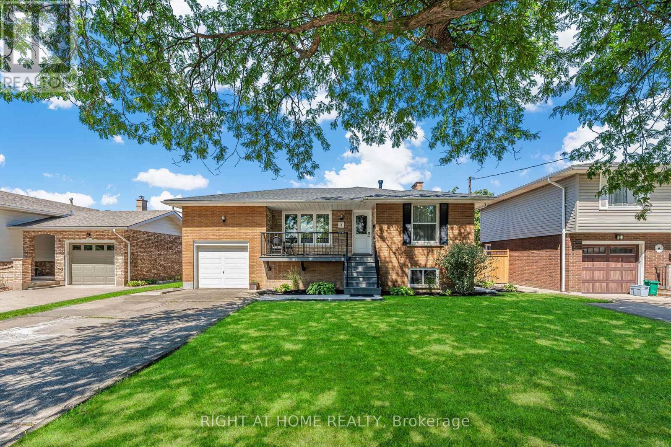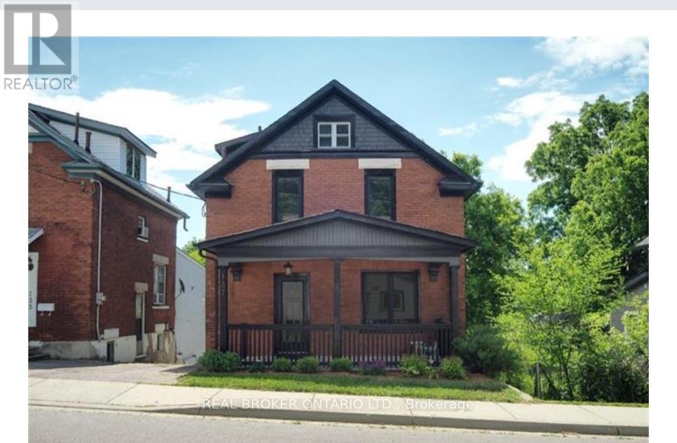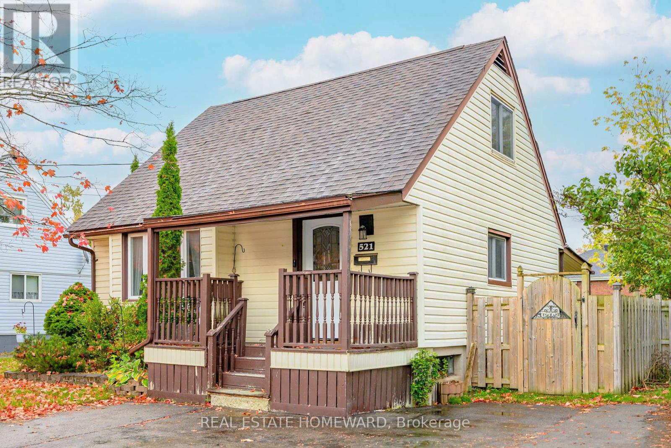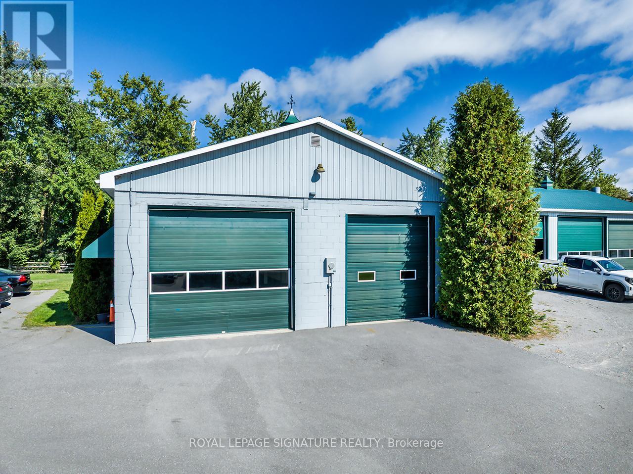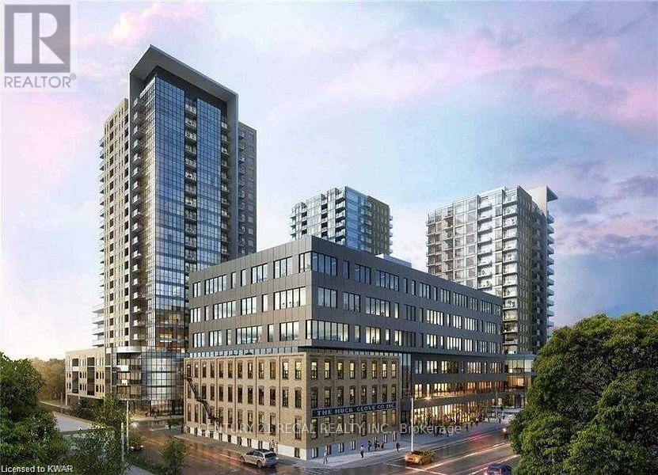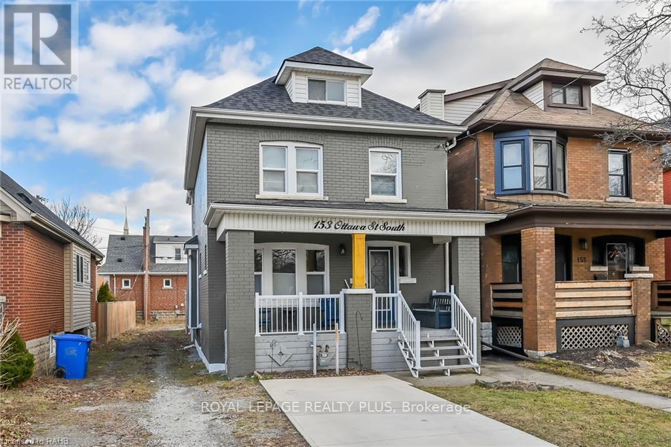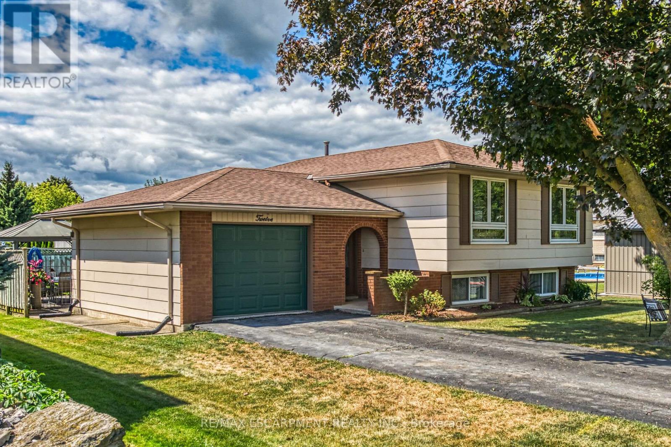132 Greeningdon Drive
Hamilton, Ontario
This completely carpet-free, well-maintained 2-storey is a rare gem offering an ideal blend of space, functionality, and value in a quiet, established neighborhood. Enter through the custom patterned slate tile foyer and appreciate the quality finishes, including classic hardwood flooring in the three bedrooms and solid constructed tile floors on each level, all crowned with elegant plaster ceilings. The versatile layout boasts two full kitchens and two full bathrooms, perfect for multi-generational living, rental potential, or sophisticated entertaining. The main level is bright and welcoming, featuring a large family room and a spacious dining room that opens directly to a private backyard ideal for summer fun. Conveniently positioned in Hamilton's desirable Central Mountain, this home is just steps from top-rated schools, parks, shopping, and transit, making it an exceptional opportunity whether you're looking for your forever home or a valuable income-generating investment. Move-in ready-do not wait to schedule your private viewing! Conveniently located with easy access to schools, shopping at Lime Ridge Mall, restaurants, and the Dave Andreychuk Mountain Arena & Skating Centre, making this an ideal location for families and commuters alike. (id:60365)
62 - 99 Roger Street
Waterloo, Ontario
Invest or live in the heart of Waterloo, in an area where Google and the tech community thrive! This executive-style, nearly new 3-bedroom, 2.5-bathroom home offers over 1,850 sq. ft. of modern luxury. Bright interiors feature massive picture windows and 9-ft ceilings, while the upgraded kitchen and bathrooms showcase quartz countertops, stainless steel appliances, and luxury vinyl plank flooring, plus in-suite laundry. Upstairs, three generously sized bedrooms include a primary suite with walk-in closet, ensuite bath with quartz vanity and standing shower, and a step-out balcony. Perfectly located, enjoy easy access to the LRT, Google, the tech corridor, University of Waterloo, Wilfrid Laurier University, Grand River Hospital, and Downtown Kitchener with shopping, dining, and parks. Outdoor enthusiasts will love the Spur Line Trail next door and a new park coming soon. Ideal for end-users or investors, this property offers strong rental potential in one of Waterloos most sought-after neighborhoods. *Disclaimer: Some images have been virtually staged to help visualize the property's potential. Furniture and decor are for illustrative purposes only.* (id:60365)
23 Genoa Drive
Hamilton, Ontario
New 3 Bedroom & 3 Bath Townhouse With Many Upgrades! In The Desirable Stone gate Community Built By Dicenzo. This Townhouse Boasts Modern Amenities, Including Stainless Steel Appliances, Breakfast Bar, An Air Ventilator System, And A Tankless Water Heater. The Open Plan 9' Ceiling Living And Dining Area Is Bright And Airy, With Plenty Of Space For Relaxing And Entertaining. Upstairs, You'll Find 3 Good Size Bedrooms, Including A Master Bedroom With An Glass Shower Ensuite And Walk-In Closet. Conveniently Located In Brand New Subdivision Just Steps From Dr. William Bethune Park & Close To Shopping, Restaurants & Amenities. *Triple-A Tenant Only Must!!! Offer Along With Credit Report, Rental Application & Employment Letter, Refs. *New Comers Welcome! Tenant To Pay All Utilities And Water Heater & Hvac Rental.*For Additional Property Details Click The Brochure Icon Below* (id:60365)
56 Munroe Street
Hamilton, Ontario
A RENOVATED AND MOVE IN READY DETACHED 2-STOREY HOUSE FOR UNDER $400,000 !!!! $$ MONEY SPENT FROM TOP TO BOTTOM!! $$ Welcome to 56 Munroe St! This warm and cozy house boosts practicality and modern into your new home. The main floor features an open concept living room, dining room and brand new kitchen and island which makes it perfect for both entertaining and relaxing. With 3 bedrooms and a brand new full bathroom, with claw soaking tub, upstairs, it's a layout that works for a downsizing family or a growing family. The front porch and back deck are perfect for tranquility or entertaining. Recently modernized and updated, this house is move in-ready. Features; a Brand new front porch, Brand new deck, Brand new flooring throughout, Brand new windows (x9), Brand new kitchen cabinets (with spice rack and lazy susan), Brand new kitchen counter, Brand new kitchen Island, Brand new Interior 6-panel doors, Brand new handles, Brand new hardware, Brand new light fixtures, Brand new faucets, Brand new vanity, Brand new toilet, Brand new range hood, Brand new Thermostat, Open-concept layout, Freshly painted, Newer Appliances, owned Hot Water Tank, roof is less than 5 years old, and a finished basement perfect for laundry, storage or extra space. 1,188 Above Grade Sq Ft and 600 Below Grade Sq Ft. Plenty of Street Parking! You can even pay a small fee to the City to create a curb on your front lawn to have a front lawn parking space, like fellow neighbors! (id:60365)
8 Cosmopolitan Common E
St. Catharines, Ontario
Stunning Bungalow Townhouse Condo in North St. Catharines! Welcome to your dream home! This beautifully upgraded bungalow townhome condo offers the perfect blend of comfort, convenience, and modern living. With over $80,000 spent on upgrades at the time of build, this residence is designed for those seeking a luxurious lifestyle without the hassle of multiple levels.Enjoy the ease of one-floor living with an inviting open concept layout that maximizes space and natural light. The heart of this home is the spacious living area, perfect for entertaining or relaxing. The well-appointed kitchen features modern appliances and ample storage, making meal prep a delight.The home boasts three full washrooms, two of which feature deep soaker tubs, providing you with the perfect retreat for relaxation at the end of the day. Step outside to your private outdoor space, ideal for morning coffee or evening gatherings.The full basement is partially finished, boasting a huge rec room that offers endless possibilities for entertainment or relaxation, along with a dedicated office area for all your work-from-home needs.This home is not only beautiful but also energy efficient. A heat pump was installed in 2024, ensuring year-round comfort while minimizing energy costs. The Ecobee smart thermostat with pods for each room allows you to monitor and regulate temperatures throughout the home, enhancing your comfort and efficiency. Additionally, a water treatment system was installed in June 2025, providing high-quality water for you and your family.Location is key, and this condo delivers! Enjoy excellent access to the highway, making commuting a breeze. You're just minutes away from shopping, restaurants, professional offices, and essential services, putting everything you need within reach.Don't miss your chance to own this exceptional bungalow townhome condo in North St. Catharines. Schedule a viewing today and experience the comfort and convenience for yourself! (id:60365)
3 Baraniuk Street
St. Catharines, Ontario
Mature tree lined street in most desirable North End location known for it's fantastic schools and great Neighbors. Immediately you are drawn in by the stunning curb appeal of this 4 level back split that is nestled in a quiet neighborhood right across from Linlake Park. This must see home is close to shopping malls, restaurants, great schools, QEW as well as Lake Ontario. This newly renovated top to bottom and well maintained home is offering 1700 sq ft. of living space (all above grade), plus 554 sq ft. finished basement with very high ceilings and large windows. The home consists of 3+1 Bedrooms, 2 Full Bathrooms, 2 Kitchens, Dining room, Living room, Family room, Sunroom, Basement and additional 620 sq ft. storage space, garage and a driveway with 6 parking spots. The covered front porch is the perfect spot to sit and enjoy your morning coffee or tea and take in the sounds of nature. The main floor features Bright Living room, Dining room, Kitchen and a walk in closet. The upper level offers 3 good size bedrooms, a 3 piece bathroom and a linen closet in the hallway. The lower level features a large family room with wood fireplace and custom built-in shelves and cabinets, 4th bedroom, 3 piece bathroom and access to the patio and backyard from the family room. From the lower level there is also an access to the garage and Sun Room. Expanding the living space is the high ceilings finished basement with a rec room, second kitchen with eat in dining and a laundry area, plus a storage space. Right beside the laundry area there is a very large storage space that is a little over 5 ft. tall and stretches through the width of the house (approx. 620 sq ft.). All updates and upgrades have been completed within the last few years. Roof was replaced in 2025. Don't miss your chance to own this move-in ready home in a family-friendly neighborhood close to great schools, Linlake Park, Shopping malls, and transit. Book your private showing today! (id:60365)
B - 137 Madison Avenue S
Kitchener, Ontario
Welcome to this cozy, spacious studio apartment situated in a great location close to all amenities. Very close to downtown, schools, shopping, ION Mill Station, Highway 8, Iron Horse Trail (to Victoria Park) and so much more! Close to all major public transportation. Google, Communitech, and the Tannery. This unit was recently renovated with bright flooring, custom cabinetry, updated appliances, bathroom vanity and shower. Best suited for a single person. *Separate hydro, 40% of water and 15% Gas * A++ tenant. No pets and non-smokers. (id:60365)
521 O'connell Road
Peterborough, Ontario
CHARMING 1.5-STOREY HOME, NICELY SITUATED IN PETERBOROUGH'S DESIRABLE SOUTH END. WHETHER YOU'RE BUYING YOUR FIRST HOME OR LOOKING TO DOWNSIZE, THIS WELL-MAINTAINED PROPERTY OFFERS A FANTASTIC OPPORTUNITY. THE MAIN FLOOR HAS A LIVING ROOM, A BRIGHT & FUNCTIONAL KITCHEN, A SEPARATE DINING AREA AND A FULL 4PC BATH. UPSTAIRS YOU WILL FIND THE PRIMARY BEDROOM AND 2ND GUESTROOM, BOTH OFFER UNIQUE STORAGE WITH LOTS OF CLOSET SPACES. THE BASEMENT IS FINISHED WITH A 3PC BATH, DEN OR 3RD GUESTROOM, REC SPACE, LAUNDRY AND UTILITY STORAGE. YOU WILL ENJOY THE QUAINT SITTING AREA AT YOUR FRONT DOOR, NICE SIZED DECK IN THE BACK AND SPACIOUS BACK AND SIDE YARDS. CLOSE TO ALL AMENITIES, TRAILS, PUBLIC TRANSIT. (id:60365)
96 Fieldside Road
North Kawartha, Ontario
Commercial Lease Lindsay, ON Two-Bay Heated Garage 2171 Sq Ft Available Now Ideal for any business falling into the Agricultural Support zoning category as per City of Kawartha Lakes (see attached). Don't miss this rare opportunity to sublet a fully equipped 2171 sq ft commercial garage space in Lindsay, ON. Perfect for businesses looking for a turn-key solution. This property features: Two spacious garage bays with roll-up doors; Concrete floors, great lighting, and 220V power; Unit is Heated and cooled - work year-round in comfort; Private bathroom on site; 3-5 dedicated parking spaces (to be negotiated). Tenant responsible for rent + HST, heat for the unit and must have own internet and insurance (id:60365)
2611 - 108 Garment Street
Kitchener, Ontario
Newer 1 Bedroom + Den Condo In Downtown Kitchener Innovation District, Walking Distance To Google, University Waterloo School Of Pharmacy, Mc Master, Via Rail, In-Suite Controlled Programmable Thermostat Controls For Heating And Cooling Wireless Internet In Suites And Common Areas, Smoke Detector. (id:60365)
Main - 153 Ottawa Street S
Hamilton, Ontario
Incredible 4 Bed 3 bath home walking distance to Gage Park! All three levels have been meticulously updated using only top quality materials and designer finishes. The main level features a bright open concept design with intricate moldings, beamed ceilings, unique wall panels and crown moldings. A gourmet kitchen offers a level of refinement and high end luxury finishes. Unique custom cabinetry, quartz counter tops, stainless steel appliances, gas stove and breakfast bar/ island. Custom cabinetry spills into the formal dining room. A large rear addition provides a main floor family room, 2 pce bathroom and a large closet. The second level offers 3 bedrooms and 2 bathrooms with a jet tub. The primary bedroom has a spacious ensuite and provides convenient second floor laundry. The attic level is fully finished, an ideal space for a 4th bedroom, home office or teen retreat! Enjoy the prime location beside Gage park, schools, public transportation, restaurants, and stores! Walk down Ottawa St to everything you need! (id:60365)
12 Athens Street
Haldimand, Ontario
Pride of original ownership is evident throughout this lovingly maintained 4 bedroom Raised Bungalow on sought after Athens Street situated on mature 66.25 x 132 fenced lot. Ideal for in-law suite or multi generational home with separate entrance into the basement. Great curb appeal with paved driveway, attached garage, fenced yard, & entertainers dream back yard Oasis complete with sparkling On ground pool, expansive deck, & gazebo area. The flowing interior layout includes foyer, eat in kitchen, large living room with front picture window, dining area, 3 spacious main floor bedrooms, & primary 4 pc bathroom. The partially finished basement features separate entrance into rec room, 4th bedroom, laundry, roughed in bathroom, and large unfinished area for you to add to overall living space / set up your lower level suite. Conveniently located close to amenities, parks, schools, & new library. Ideal home for the first time buyer, family, those looking to downsize, or 2 family home. (id:60365)

