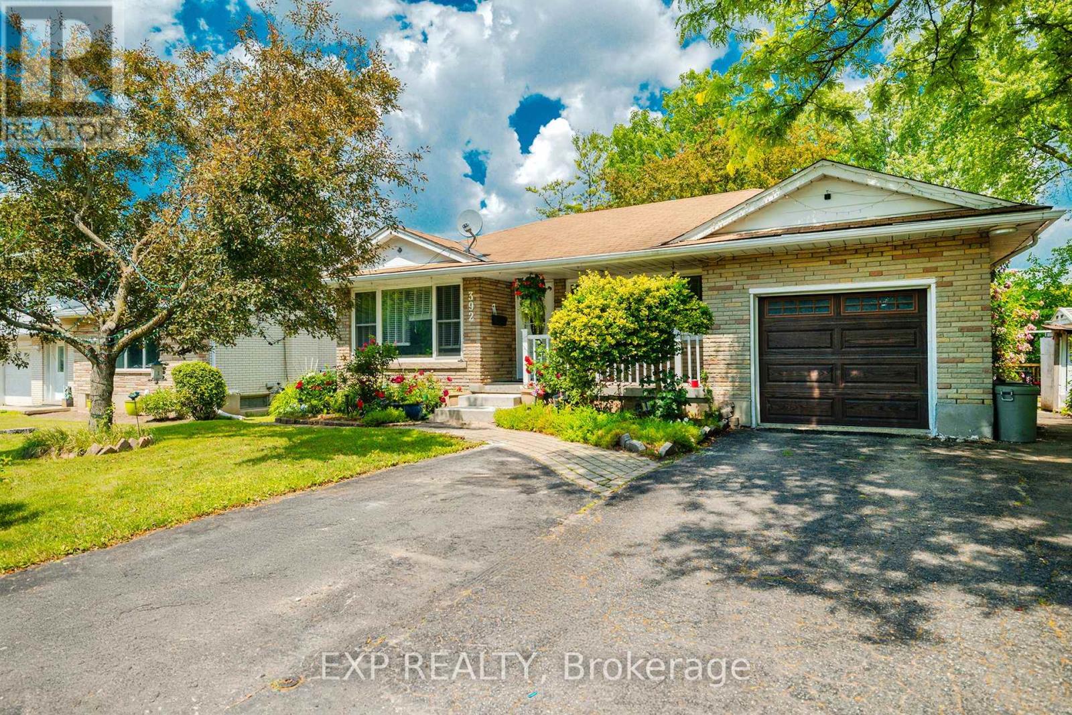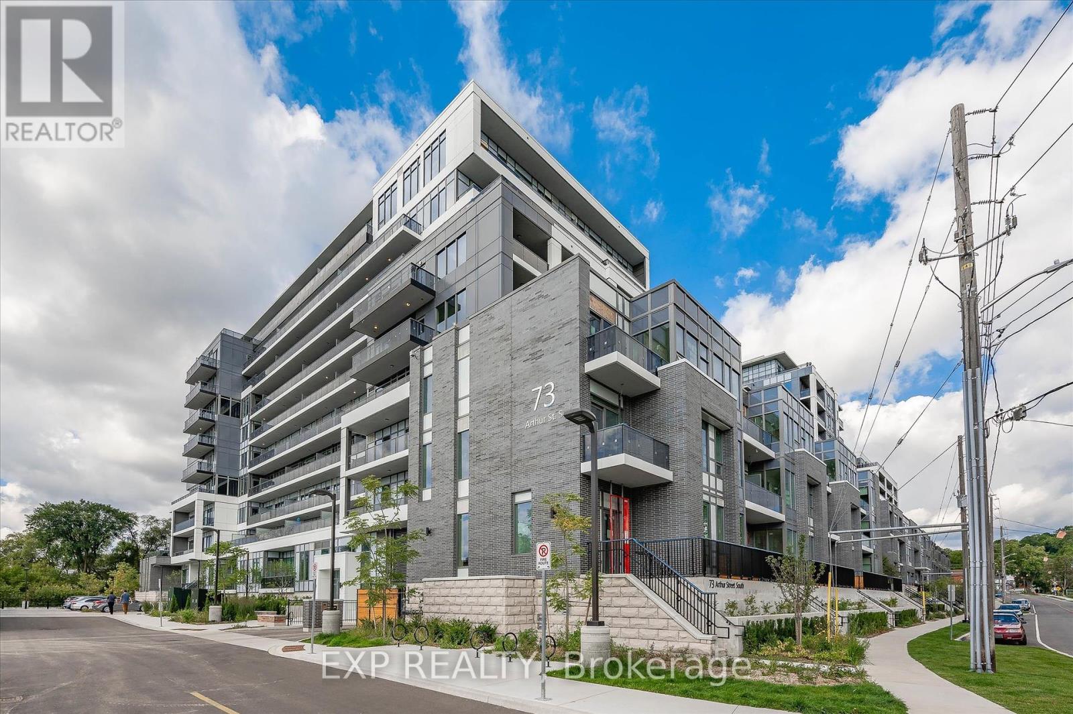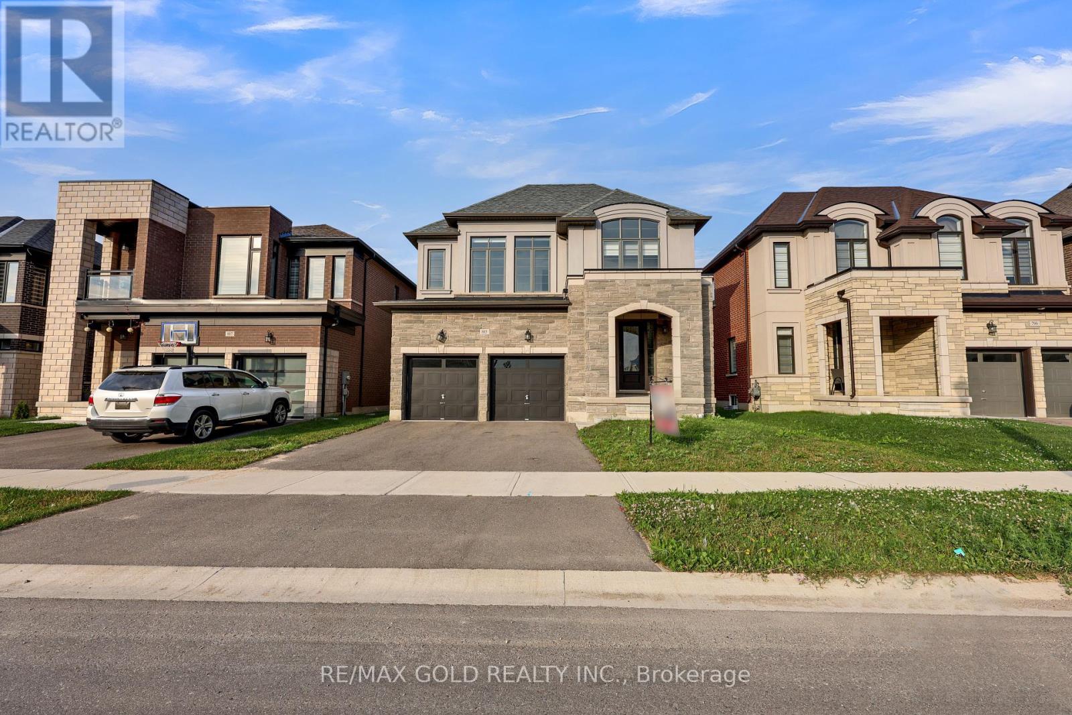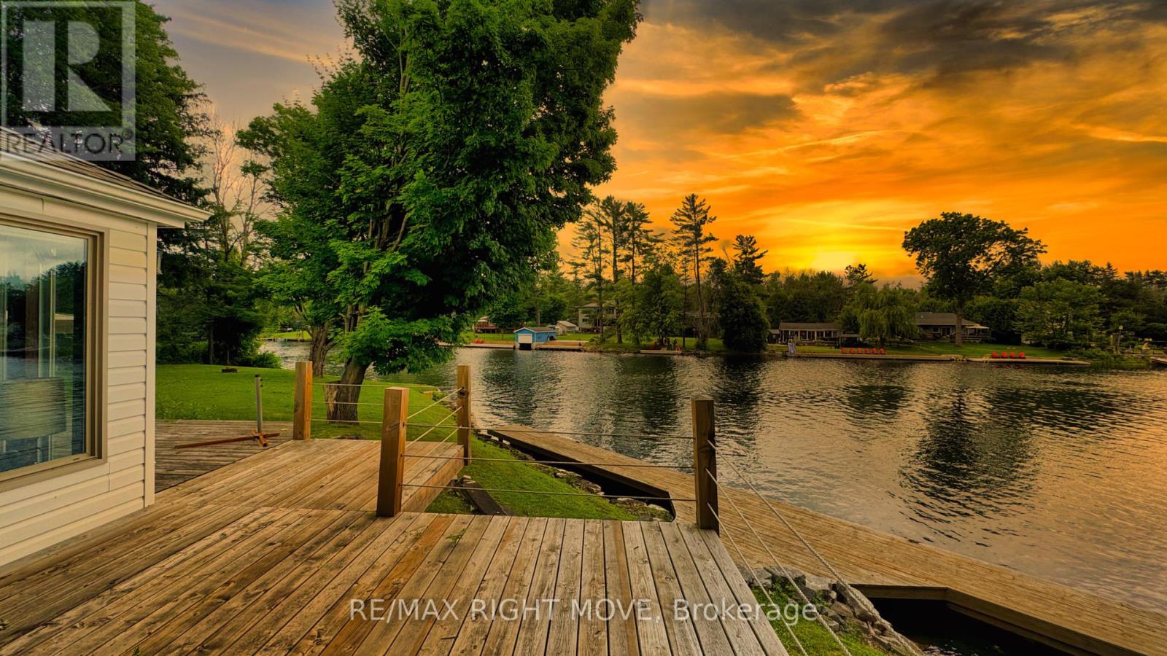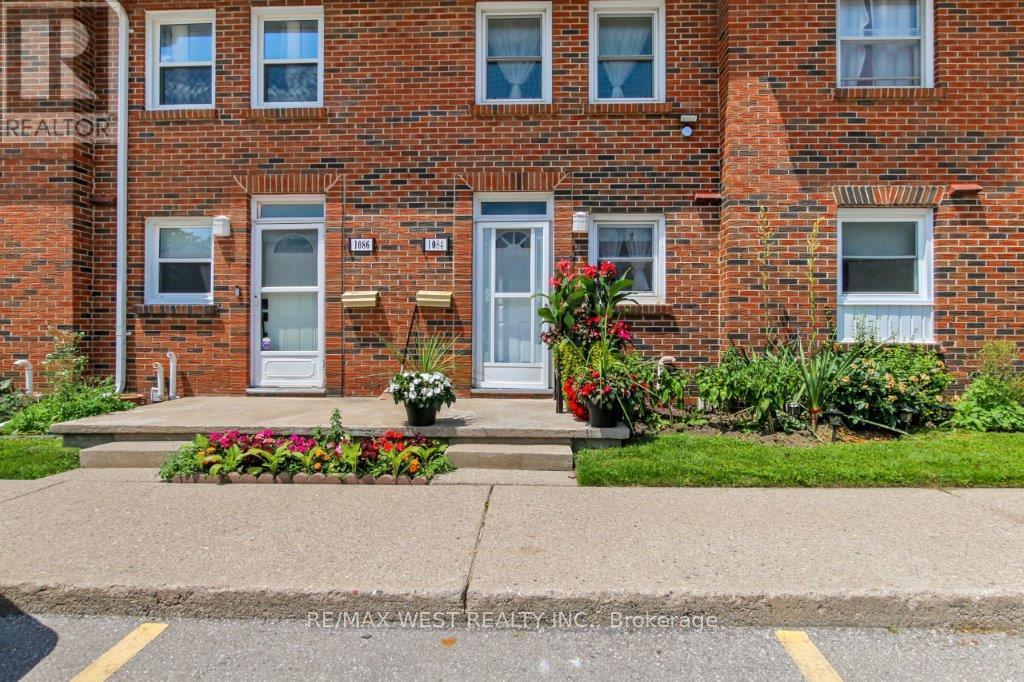32 Keenan Street
Kawartha Lakes, Ontario
Brand New Townhome in the Heart of Lindsay, Kawartha Lakes Area. Welcome to the Canal Lake model A beautifully laid-out freehold townhome that stands out from the rest with its professionally finished basement, offering valuable extra living space ideal for a rec room, home office, or guest suite. The main level features an open-concept living/dining area with walk-out patio access, perfect for entertaining or relaxing. The modern kitchen includes a functional island, full-size appliances, and a dedicated breakfast counter. A powder room, welcoming foyer, and direct access to the garage complete this practical and stylish layout. Upstairs, you'll find three generously sized bedrooms, including a spacious primary retreat with a walk-in closet. The second floor also features a full main bath and a well-positioned laundry area for added convenience. This home offers a convenient location close to all local amenities, top-rated schools, parks, and more. Experience lifestyle in one of the area's most connected and family-friendly communities. Dont miss the chance to own one of the few homes in the area with a finished basement! (id:60365)
392 Fischer Hallman Road
Kitchener, Ontario
Welcome to 392 Fischer Hallman Road, a charming bungalow in Kitchener that combines commuter convenience with peaceful living. Ideally located close to major highways, this home is a dream for those on the go, yet it provides a tranquil oasis to unwind from the hustle and bustle of daily life. The main floor features a well-thought-out layout, including three spacious bedrooms, a sunlit living room, a cozy dining area, and a functional kitchen. The primary bedroom offers ample space for relaxation, while the sunroom invites you to enjoy serene views year-round. A generous attached garage adds convenience for vehicles and storage. The basement expands the homes functionality with two additional large bedrooms, a recreation room perfect for entertainment, a 3-piece bath, and dedicated laundry, utility, and storage rooms. A cold room adds extra utility, ideal for seasonal storage or pantry needs. This home comes with a valuable city permit that granted approval to extend the driveway, providing a significant bonus for convenient and ample parking. This added feature enhances both the functionality and appeal of the property, offering ease and flexibility for homeowners and guests alike. With its blend of comfort, practicality, and a prime location near schools, shopping, and amenities, this property is perfect for families or investors looking to capitalize on its potential. Don't miss the chance to make this versatile bungalow your next home! (id:60365)
110 Derby Road
Fort Erie, Ontario
Welcome to Crystal Beach Living! This charming 2-bedroom, 1-bath bungalow is located just a 10-minute walk to the shores of Crystal Beach and the vibrant Erie Road strip. Thoughtfully updated with stylish finishes, hardwood floors, and an open-concept layout, the home offers both comfort and character in every corner. Step outside to your fully landscaped backyard oasis, complete with a "Finnish" outdoor shower, fully insulated Tiki bar and fully insulated guest Bunkie with electrical rough-in, and multiple lounge areas perfect for summer entertaining or peaceful relaxation. Whether you're a first-time buyer, downsizer, or investor, this property checks all the boxes. Just 20 minutes to Niagara Falls and 10 minutes to the U.S. border, this home is ideally situated in a town designed for tourism, making it a fantastic income-generating opportunity or a low-maintenance vacation home. Turnkey. Incredible location. Excellent investment potential. Don't miss your chance to live or invest in one of Niagara's most sought-after beach towns! Basement insulation updated '21, roof ' 16, eavestroughs '21, Bunkie '21, Bunkie roof '24, washer & dryer '22, microwave '24, fridge '24, furnace '17, water heater '20. (id:60365)
108 - 73 Arthur Street
Guelph, Ontario
Welcome to Unit 108 at 73 Arthur Street South where heritage charm meets modern comfort in the heart of Guelph's sought-after Metalworks community. Set within the iconic Copper Club, this ground-floor residence offers an exceptional lifestyle in one of the city's most walkable, scenic, and vibrant neighbourhoods. This beautifully maintained 1-bedroom, 1-bath suite boasts an open-concept layout, soaring ceilings, modern finishes, and a private walk-out patio perfect for your morning coffee or evening wind-down. Natural light floods the space through oversized windows, while in-suite laundry and thoughtful design elements provide everyday ease. Built in 2019/2020 by Fusion Homes, The Copper Club offers a blend of restored industrial architecture and sleek, contemporary design. Residents enjoy resort-style amenities including a fully equipped fitness centre, pet spa, chef's kitchen and party lounge, guest suite, library, and outdoor fire pits, BBQs, and games deck, all with EV-ready underground parking and concierge service. Situated along the Speed River and just a 5-minute walk to Guelph GO Station, charming downtown shops, restaurants, and the River Run Centre, this location scores high on walkability (78) and bikeability (92). Nature trails, parks, grocery stores, and entertainment are right at your doorstep. Whether you're a young professional, downsizer, or investor, Unit 108 offers a rare opportunity to live in a quiet, upscale urban village that blends lifestyle, convenience, and community. (id:60365)
803 Queenston Boulevard
Woodstock, Ontario
Beautiful Upgraded Home with 4 Bedrooms, 5 Washrooms, Features Upgraded Kitchen with Stainless Steel Appliances and Breakfast Area, Hardwood Throughout, Oak Stairs, Zebra Blinds, Media Room or Bonus Room on Second Floor with 4 Good Sized Bedrooms Attached to Own Washrooms. Very spacious unfinished basement with separate entrance. Thousands Spent on Upgrades like Upgraded Hardwood, Quartz Kitchen Countertops and Many More. Close to Parks, School, Transit, Conservation Area , Place of Worship, Highway 401 , Plaza, Toyota Woodstock plant. (id:60365)
1012 Cowbell Lane
Gravenhurst, Ontario
Endless possibilities await with rare CC-5 community commercial zoning live, work, or invest on the Severn River. Your Gateway to Muskoka Living on the Severn River with direct access to the Trent Severn Waterway. Welcome to 1012 Cowbell Lane, where comfort, charm, and breathtaking views come together to create the perfect riverside retreat. This lovingly maintained 2-storey home offers 1,456 sq/ft above grade and is thoughtfully designed for year-round enjoyment. Step inside to a gourmet kitchen featuring granite countertops, stainless appliances, and a gas stove perfect for creating memorable meals. The sunken living room is the heart of the home, framed by massive windows offering panoramic 180-degree views of the Severn River and walkout access to a sprawling 445 sq/ft deck. Hardwood hickory floors flow seamlessly through the living, dining, and bedroom spaces, while tile floors add a stylish touch to the sunken living area and baths. Upstairs, two bedrooms await, including a serene primary bedroom overlooking the water. A spa-like 3pc bath features an oversized glass shower with view of the river through the window, with a convenient half bath on the main level.The unfinished basement offers abundant storage, laundry, and a bonus shower. Outside, enjoy a 510 sq/ft dock with diving board, hot tub, and a double detached garage (insulated & gas heated). Updates include house shingles (2021), garage shingles (2024), and new A/C (2020).Complete with full water filtration (UV, RO), paved drive, and sold fully furnished just unpack and enjoy.This is more than a home its a lifestyle. Your peaceful Muskoka escape awaits. (id:60365)
102 - 593 Strasburg Road
Waterloo, Ontario
Welcome to 593 Strasburg Rd, Unit #102an updated 2-bedroom, 1-bath corner unit offering 704 sq ft of stylish and comfortable living. This bright and spacious suite features modern vinyl plank flooring, large windows with coverings, individual thermostats, and central air conditioning for year-round comfort. The kitchen comes equipped with a fridge and stove, and the private balcony offers beautiful city and park views. Enjoy the convenience of thoughtful suite amenities and take advantage of limited-time incentives, including 1 month free rent, free parking for 12 months, and an additional $200 monthly rent credit for 12 months already applied to the price posted. Dont miss this incredible opportunity to live in a beautifully updated home with exceptional value. (id:60365)
22 Brown Street
Erin, Ontario
Get Ready To Fall In Love With This Beautiful, Brand-New 4-Bedroom, Semi-Detached Home In The Charming Community Of Erin! Whether You Are Upsizing Or Downsizing, This Picturesque Town Is Peaceful & Charming With Great Schools, Community Centres, Breathtaking Trails / Parks, And Other Amenities! This Property Is Ideal For First-Time Home Buyers And Families! Spacious And Luxurious Living Space. Boasting Stunning Upgraded Finishes And Ample Room For Your Ideal Lifestyle! Soaring Ceilings, Generously Sized Bedrooms, Natural Light Throughout The Home! Upgrades Include But Are Not Limited To: Upper Floor Laundry, Smooth Ceilings, Oak Staircase, Enhanced Flooring With Premium Material & Staining. Ask For the Full List Of Upgrades! No Sidewalk Adds For Extra Car Parking! Garage Access From Inside, Family Oriented Neighborhood! (id:60365)
483 Main Street W
North Perth, Ontario
Welcome to 483 Main Street West, Listowel a meticulously maintained home situated on a spacious 0.25-acre R4-zoned lot, offering charm, versatility, and a prime location. Previously used as a duplex, this property features two separate driveways, 2 single garages, and a thoughtfully updated interior that blends modern upgrades with timeless appeal. Step inside to a large and welcoming foyer with an extra wide staircase. The main floor offers 2 fireplaces, generous living spaces, including a bright kitchen with quartz countertops, updated faucets, a coffee bar, and newer appliances. You'll also find a spacious family room, formal dining and living area, and a convenient 2-piece guest bath. Upstairs, you'll find three well-sized bedrooms, a fully renovated 4-piece bath, and a spacious hallway perfect for curling up with a book or setting up a small home office. The finished area in the basement includes a cozy rec room perfect for a game room or TV room for the family. Additionally in the basement there is space for a home gym, a two piece bath, and ample storage space. Additional improvements in the home include upgraded flooring, fresh carpet and underlay, new chimney and brick repointing, a newly resurfaced deck, new patio door, updated electrical switches and outlets, and a new front porch railing. This is a rare opportunity to own a move-in-ready home that delivers space, functionality, and quality. (id:60365)
53 Gibson Avenue
Hamilton, Ontario
This is the best price 2 story townhome in all of Hamilton, welcome to 53 Gibson Avenue, Hamilton a freehold 2-storey townhouse built in 2021, still under Tarion Warranty. This property offers over 1,200 square feet of finished living space, featuring 2 bedrooms, 2 full bathrooms, and a full-sized unfinished basement with a cold room and sump pump, offering potential for future development. The exterior showcases a fully landscaped front yard with interlocking stonework. Inside, the home includes tall ceilings, an open-concept main floor layout, and builder upgrades throughout. The kitchen is equipped with quartz countertops and stainless steel appliances, flowing into a spacious living/dining area with large windows and a sliding door to a private backyard with an existing garden bed. Upstairs includes an oversized primary bedroom with walk-in closet and private ensuite, along with a second bedroom and a second full bathroom. The unfinished basement provides ample storage space and potential for customization. Located in a wellestablished neighbourhood, the property is in proximity to Tim Hortons Field, Bernie Morelli Recreation Centre, multiple schools, public transit, Ottawa Street shopping, and major roadways including the Red Hill Valley Parkway. This home offers convenient access to both amenities and transportation routes. (id:60365)
409 Adelaide Street
Wellington North, Ontario
Heaven on earth - welcome to the Devon. No sidewalk, allowing you to accommodate 4 car parking in the driveway. Builders specs state 2842 square feet. Soaring 9-foot ceilings on the main floor draw your attention. Thoughtful placement of windows with the open concept design acts as a conduit for light to cascade through. Oversized ceramic tiles, engineered wood floors and kitchen cabinetry, Taller doors / upgraded tiles / upgraded shower/ 200A service / electrical conduit in garage / upgraded electric fireplace / stained floors / glass showers / lookout basement are all upgrades. Upgraded electric fireplace can be enjoyed while entertaining in the family room. Smart upper level laundry room is tucked away. Four well laid out bedrooms combined with two five-piece baths make this home hard to overlook. The master suite is garnished with a generous walk-in closet. The Cat 5 enhanced cable upgrade makes working remotely much more inviting. Roughed-in bath and above-grade lookout windows so it doesn't feel like a basement...easily adding possibilities of more square footage. (id:60365)
1084 Southdale Road E
London South, Ontario
This home offers a generous, open-concept living space on the main floor, ideal for modern living. The living room flows seamlessly into a fully fenced patio, creating a perfect setting for both entertaining and relaxation. The kitchen features modern appliances and ample counter and pantry space. The upper level boasts two well-sized bedrooms, each with its own closet space, complemented by sleek laminate flooring and a shared bathroom. The basement adds versatility with another full bathroom and a flexible room that can serve as a recreation area, office, or extra bedroom. Whether you're a family, a first-time buyer, an investor, or anyone looking for a comfortable and stylish home, this property is thoughtfully designed to meet a variety of lifestyle needs. A prime location with convenient walking distance to several schools (Wilfrid Laurier Sec. School, St. Francis Catholic School & Arthur Stringer Public School), quick access to Highway 401, proximity to White Oaks Mall, and a variety of nearby shopping centers and restaurants. **EXTRAS** The low condo fee includes the water bill and an additional parking space can be secured from the management. (id:60365)


