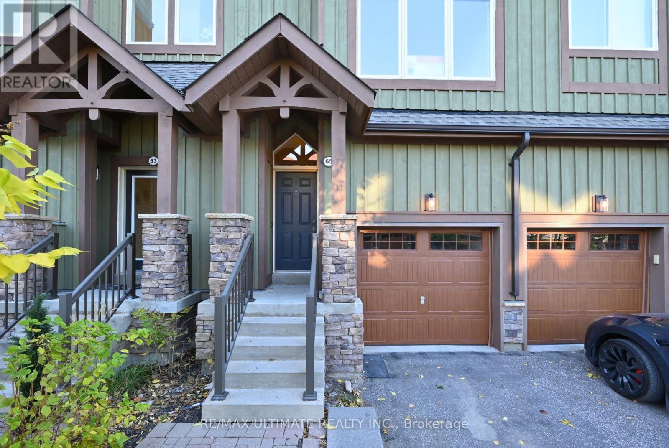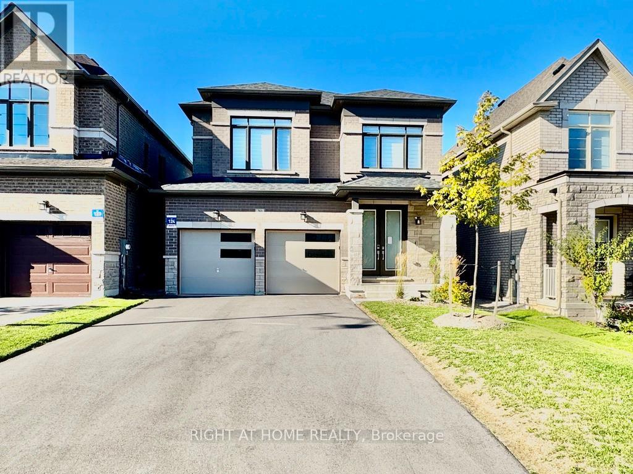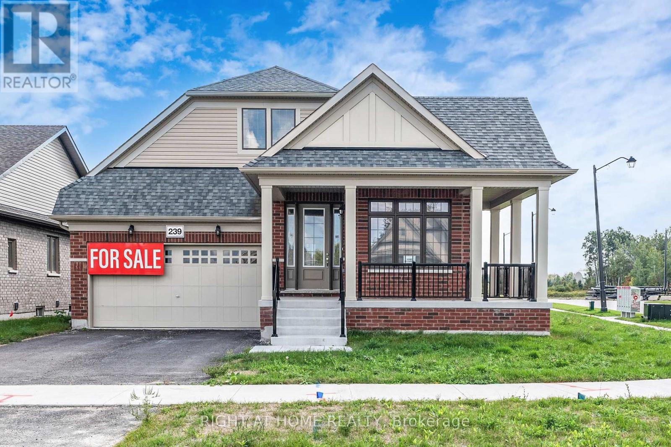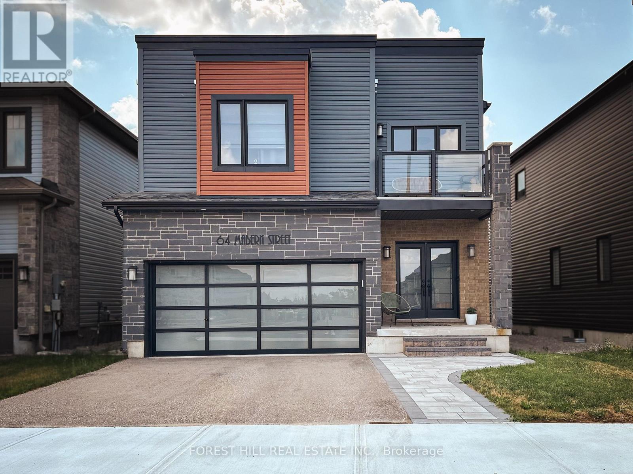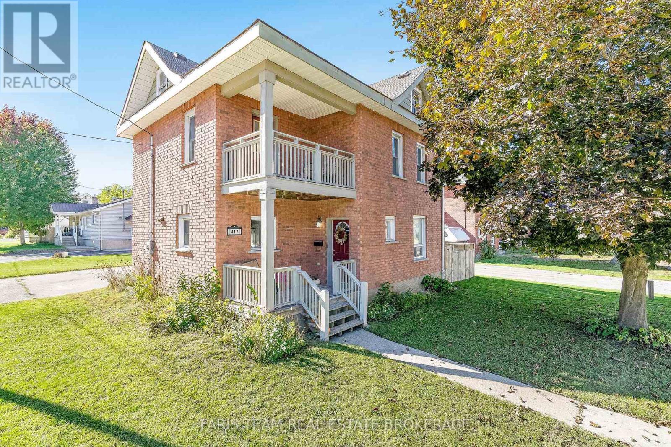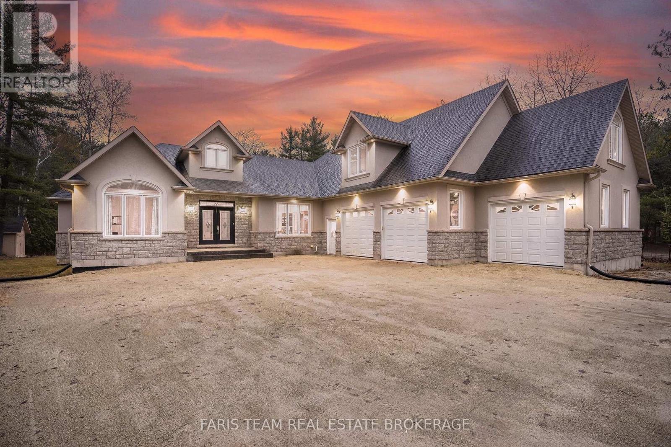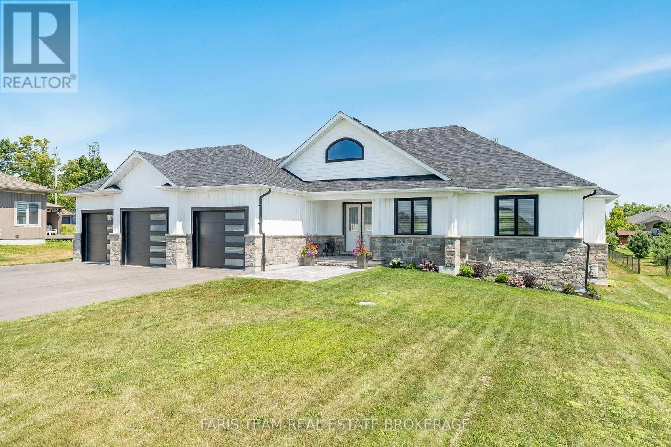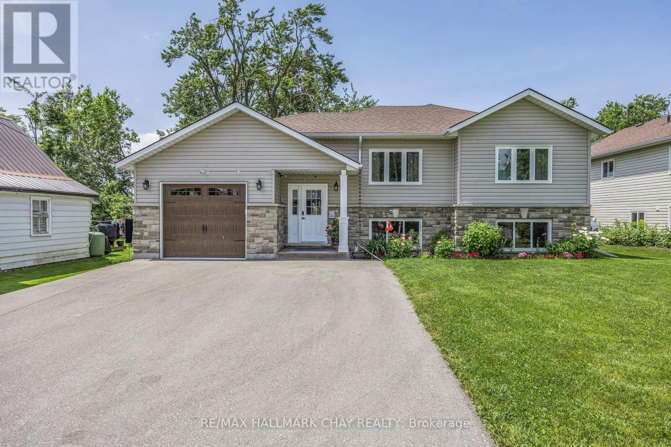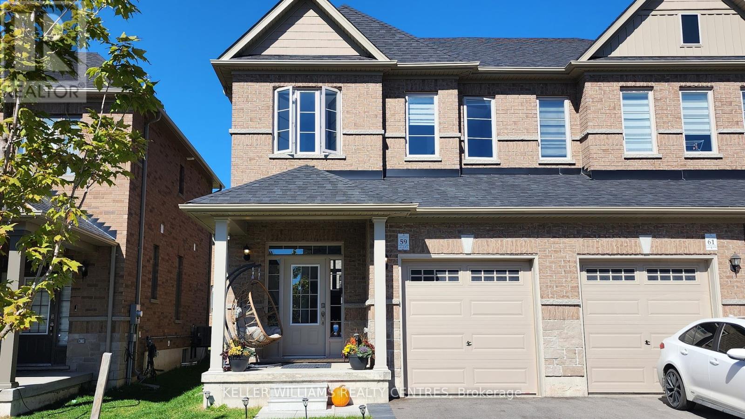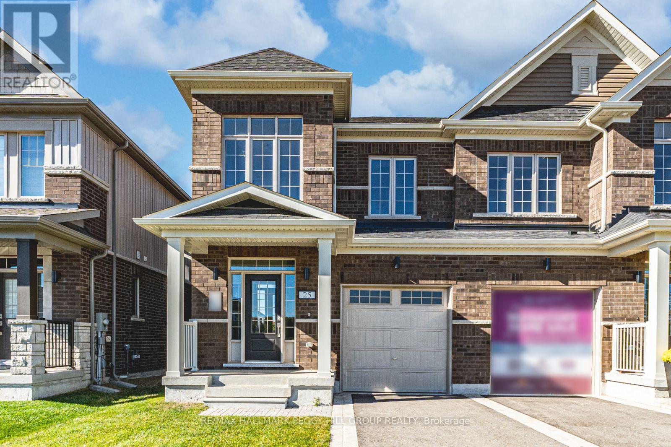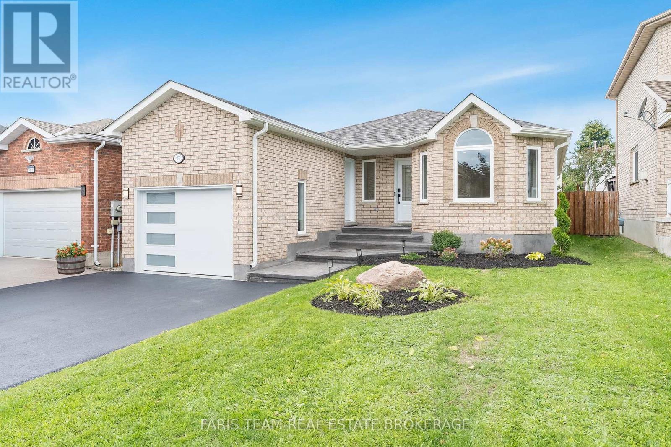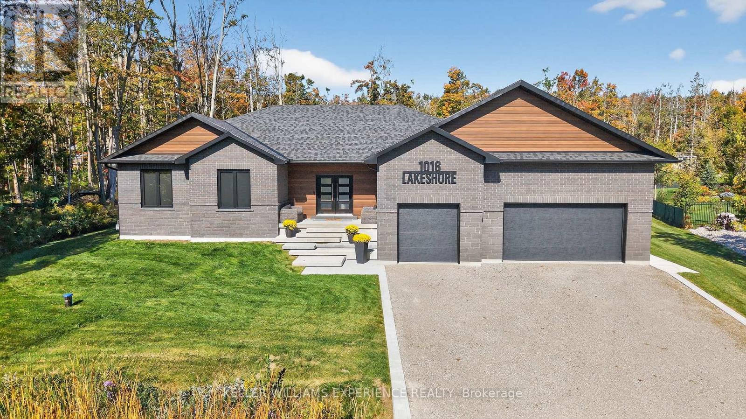65 Joseph Trail
Collingwood, Ontario
**Tanglewood** Enjoy this spacious 1555 + 325 sq ft (approx) 4-level condo townhome, located in the heart of Southern Georgian Bay, providing easy access to the town of Collingwood for entertainment, shopping and all amenities, the Blue Mountain ridge for skiing, cycling, golfing, hiking, dining. Also nearby is access to Georgian Bay for boating (nearby Lighthouse Point Marina) and various water activities. Maintenance fee includes a private pool for resident use and all exterior maintenance and repairs. The main floor features a large living area which is good for entertaining. The eat-in kitchen offers a walkout to a balcony and a sunny west view over greenbelt and the ski hills. On the upstairs level, there are 2 spacious bedrooms and a large 4-pc bathroom, in addition, you will find a teenager bedroom or guest suite on the lower level. This is the best of Southern Georgian Bay lifestyle. (id:60365)
30 Sweet Cicely Street
Springwater, Ontario
Welcome to 30 Sweet Cicely St, an almost new home in the desirable Midhurst Valley neighbourhood. This modern property features a spacious kitchen with stone countertops, stainless steel appliances, and plenty of storage, plus a walkout raised deck. The cozy gas fireplace adds warmth during the colder months, while the main floor office offers a quiet workspace. With hardwood floors throughout the bedrooms, large windows, and a luxurious primary suite with a 5-piece ensuite and walk-in closet, this home is designed for comfort. Additional highlights include upstairs laundry, a large 2-car garage, and no sidewalk for added parking. Perfect for those seeking both style and functionality in a growing community. Available Dec 1, 2025. (id:60365)
239 Wilcox Drive
Clearview, Ontario
Welcome To Your New Home In The Charming And Friendly Town Of Stayner, Known For Its Peaceful Atmosphere And Picturesque Surroundings. Just 15 Minutes From Collingwood And 20 Minutes From Wasaga Beach This Newly Built House Offers The Perfect Blend Of Modern Living And Small-Town Comfort.1851 sq. ft. Of Well-designed Living Space Situated On A Spacious Corner Lot. Bright, Open-concept Great Room. Large Eat-in Kitchen With Granite Countertops. 8'6" Basement.Perfect For Family Meals And Entertaining. 200 Amp Electrical Service .Over 60K In Decor Upgrades.Newly built home. Property taxes not yet assessed (id:60365)
64 Mabern Street
Barrie, Ontario
Welcome to 64 Mabern St, tucked in Barries sought-after south end. This beautifully maintained 3-bedroom plus den, 3-bathroom home offers 2,100 square feet of stylish living space with soaring 9-foot smooth ceilings throughout. Step into the impressive foyer, where high ceilings and an open-concept design create a bright, airy first impression perfect for both lively gatherings and relaxed everyday living. The spacious lot allows parking for two vehicles on the driveway, plus a two-car garage with direct access to the laundry room. This laundry space is thoughtfully outfitted with built-in cabinetry, a generous wood countertop, and a side-by-side washer and dryer for convenience and organization. The sun-filled main floor features pot lights throughout and a spacious living area combined with the dining space, creating a warm, inviting hub for both daily life and entertaining. The modern kitchen boasts stainless steel appliances, an oversized quartz island, and sleek, contemporary finishes. Upstairs, you'll find three generous bedrooms, including a spacious and private primary retreat with two walk-in closets, a 4-piece ensuite featuring double sinks and a large glass stand-up shower, plus a walk-out balcony the perfect spot for morning coffee. The second floor also offers a full 4-piece main bathroom for family or guests, as well as a versatile den with its own closet that can serve as a home office or playroom. The fully fenced backyard is ideal for children, pets, and seasonal entertaining, complete with a large gazebo and plenty of space for summer cookouts and relaxed outdoor living. Ideally located near schools, parks, trails, shopping, and Highway 400, this home delivers the space, style, and setting for a truly exceptional lifestyle. (id:60365)
412 Manly Street
Midland, Ontario
Top 5 Reasons You Will Love This Home: 1) Perfect for first-time buyers or small families, this charming three bedroom century home delivers timeless character, modern comfort, and thoughtful updates, truly checking all the boxes 2) Step into the welcoming foyer with high 9' ceilings, a tastefully updated kitchen featuring a gas range, granite countertops, and a farmhouse-style sink, and hardwood floors flowing through the freshly painted main level, where you'll find a cozy living area, a formal dining room with double doors to the backyard, and a convenient two-piece bathroom; outside, enjoy a fully fenced, low-maintenance deck and patio, perfect for entertaining or quiet evenings at home 3) The finished basement extends your living space with a family-friendly recreation room for movie and game nights, plus a functional laundry area with a new washer and dryer (2024), ample cabinetry for storage, and a spacious utility room with a newer furnace and a brand-new Napoleon air conditioner (2024) 4) Upstairs, the freshly painted level offers three comfortable bedrooms, including a primary retreat with a large walk-in closet featuring built-in storage, along with an upper level balcony where you can sip your morning coffee or unleash your creativity in the spacious unfinished loft with vaulted ceilings, ready to be transformed into the space of your dreams 5) With exterior updates including new brick (2019) and a new roof (2024), plus a spacious shop for vehicle storage and a garden shed, this home delivers peace of mind inside and out, all within walking distance to downtown Midland and the sparkling shores of Georgian Bay. 1,679 sq.ft. plus a paritally finished basement. (id:60365)
138 Knox Road E
Wasaga Beach, Ontario
Top 5 Reasons You Will Love This Home: 1) A rare 5.6-acre setting surrounded by trees and nature, while being just steps to the Nottawasaga River and only minutes from shopping, schools, and the sandy shoreline 2) With over 8,500 square feet of finished living space, this home is designed for large families or multi-generational living, offering 4,669 square feet above grade plus a fully finished lower level 3) The stunning main level design welcomes you with soaring 18' tray ceilings, a stately oak fireplace, an impressive wall of glass doors leading to a two-tiered deck with a screened-in room, and a chefs kitchen shining with granite countertops, custom maple cabinetry, premium appliances, a wine cooler, and an oversized pantry, all flowing into a formal dining room ready for memorable gatherings 4) The luxurious bedrooms and suites include four spacious rooms on the main level, highlighted by a primary retreat featuring a three-sided fireplace, spa-like ensuite, and walk-in closet, with the lower level delivering its own garage entrance and functions almost as a separate residence with a fifth bedroom, bright family room with gas fireplace, custom wet bar, gym, and even a hockey locker room 5) No detail was overlooked in the premium features and endless possibilities this property features heated bathroom floors, dual furnaces, upgraded sound-proofing, 400-amp service, and solid 10 concrete foundation walls, coupled with a fully insulated 30'x45' triple garage with a finished loft, perfect for a studio, workshop, or guest suite, while the forested backyard stretches over 1,100 feet, creating an unmatched private sanctuary. *Please note some images have been virtually staged to show the potential of the home. (id:60365)
5 Breanna Boulevard
Oro-Medonte, Ontario
Top 5 Reasons You Will Love This Home: 1) This striking ranch-style bungalow makes a bold first impression with its crisp white exterior contrasted by sleek black accents, a sophisticated stone skirt wrapping the base, a freshly paved driveway offering generous space for RVs, boats, or multiple vehicles, an eye-catching Jewel Stone interlock path guiding you to an elegant front entrance, and tucked beside is a spacious three-car garage ready to house your tools, toys, and even your dream workshop 2) Perched atop a scenic hill in a newer subdivision framing breathtaking panoramic countryside views while being situated on a quiet dead-end street 3) Step inside and feel like your'e walking into a dream, with a grand, light-filled entryway featuring soft grey and white porcelain tiles leading to a stunning wall of windows and doors overlooking the backyard; the heart of the home boasts vaulted ceilings, a striking gas fireplace with white trim, and an oversized 4'x8' kitchen island 4) Designed with modern comfort in mind, the home features stainless-steel appliances, an owned humidifier, a water softener, a complete water filtration system, and upgraded wood flooring, while outside, you're greeted with an outdoor barbeque hookup along with a basement prepped and ready for customization, complete with a subfloor for two bedrooms and a bathroom, along with insulated outer walls 5) Enjoy being placed between Orillia, just six minutes away from essential amenities, including a gas station and local shops, just around the corner. 1,929 above grade sq.ft. plus an unfinished basement. (id:60365)
2744 Church Street
Ramara, Ontario
Nestled in the heart of Brechin, this custom-built home, crafted with exceptional attention to detail in 2018, offers an inviting atmosphere with spacious, sunlit rooms. The main level features a seamless open-concept design, combining the living, dining, and kitchen areas, perfect for both everyday comfort and entertaining. The primary bedroom is complemented by a 3-piece ensuite and a walk-in closet. Two additional well-sized bedrooms on the main floor and a beautifully appointed bathroom for family or guests. The bright, welcoming basement is bathed in natural light, thanks to large windows that create a warm, airy feel. The expansive family room is the ideal space for the whole family, featuring durable vinyl plank flooring, custom built-in bookshelves, and rough-in plumbing for a potential wet bar. The lower level also includes an additional bedroom, a 4-piece bathroom, and a convenient laundry room. Outside, the oversized, enclosed deck invites you to unwind, while the greenhouse offers a perfect spot for gardening enthusiasts. Attached oversized, insulated and dry-walled garage with 8 ft overhead door. Ample driveway parking for up to six vehicles. Municipal water and sewer services to the home. Located just minutes from the serene shores of Lake Simcoe, as well as schools and shopping, this home strikes the perfect balance between peaceful living and convenience. This home has been impeccably maintained and is move-in ready! (id:60365)
59 Copperhill Heights
Barrie, Ontario
Come and see this 2.5 year new semi-detached home in the heart of South Barrie. You'll love this bright, modern and open concept home with quality finishes thoughout including hardwood floors on main floor and stairways! The spacious Principle Bedroom boasts double closets and a 4 piece ensuite. You'll be impressed by the size of the second and third bedrooms! Enjoy all the conveniences of garage entry to home, 3 baths, no sidewalk and parking for 3 cars. And let's not forget the ideal location close to schools, parks, restaurants, Costco, Walmart, Home Depot and more! Close to hwy 400 and Go Train for commuters! The spacious Principle Bedroom boasts double closets and a 4 piece ensuite. You'll also be impressed by the size of the second and third bedrooms! (id:60365)
25 Amsterdam Drive
Barrie, Ontario
MODERN DESIGN, SMART UPGRADES & AN UNBEATABLE LOCATION! Step into comfort, convenience, and modern design in this upgraded Dalton model home, offering 1,989 finished square feet in the sought-after Innishore neighbourhood. Located in a master-planned community with trails, bike paths, playgrounds, and a 12-acre sports park, this home is a 6-minute stroll to Queensway Park and moments from schools, shopping, commuter routes, and daily essentials. Spend weekends exploring the waterfront, relaxing at Centennial Beach, or heading to Friday Harbour Resort, with ski hills, golf courses, and year-round recreation all within 30 minutes. This home impresses from the start with a striking brick exterior, stylish front door with sidelights and transom windows, and a welcoming covered porch. Inside, the foyer flows to an open-concept main level featuring a gas fireplace, smooth ceilings, recessed pot lights, and a back-deck walkout. The kitchen shines with quartz counters, a breakfast bar for five, a chimney-style range hood, a tiled backsplash, and an undermount sink. Upstairs, the primary suite boasts a walk-in closet and a sleek 4-piece ensuite with dual sinks, a frameless glass shower, quartz counters, and a built-in niche. The upgraded 4-piece main bath is thoughtfully designed for busy households with a separate vanity and water closet, while the smart laundry system brings everyday convenience right where you need it. The unfinished basement is bursting with potential, with enlarged windows for natural light, a bathroom rough-in, and endless opportunities to create your ideal lower level. Packed with thousands in premium builder upgrades, this #HomeToStay features wood composite and tile flooring throughout, a stylish trim and stair package, central A/C, HRV, a bypass humidifier, central vac rough-in, and a 7-year Tarion warranty for lasting peace of mind. Sophisticated and designed for modern living, this is your chance to own a home that truly has it all! (id:60365)
233 Wessenger Drive
Barrie, Ontario
Top 5 Reasons You Will Love This Home: 1) Impeccably updated bungalow showcasing a timeless brick exterior, complete with an attached one-car garage and driveway parking for two vehicles 2) Numerous upgrades provide comfort and confidence, including a reshingled roof (2024), updated windows (2025), a new furnace (2024), air conditioning (2024), and an owned tankless water heater, complemented by a Nest thermostat and video doorbell for modern convenience 3) Featuring 1,199 square feet above grade and 1,140 square feet of finished basement space, the home highlights engineered hardwood floors, Berber carpet in bedrooms and lower level, recessed lighting throughout, and enhanced soundproofing for added privacy 4) The fully finished basement presents incredible potential for in-law living or a duplex conversion, with rough-in wiring and plumbing for a second kitchen, fire-rated 5/8 drywall between levels, and space for an additional bedroom 5) Enjoy the outdoors in the fully fenced backyard with a spacious deck and lush lawn, while being ideally located in a sought-after neighbourhood close to parks, schools, local transit, shopping, dining, and Highway 400 for easy commuting. 1,199 above grade sq.ft. plus a finished basement. *Please note some images have been virtually staged to show the potential of the home. (id:60365)
1016 Lakeshore Road E
Oro-Medonte, Ontario
Welcome to 1016 Lakeshore Road E in beautiful Oro-Medonte - a custom-built bungalow that perfectly blends quality, comfort, and location. Built by the owners, this home sits on a premium-acre lot just steps from Lake Simcoe. A public lake access point and boat launch are only a few hundred yards away, so you can easily enjoy boating, paddleboarding, or evening lakeside walks. You're also just 10 minutes to Orillia, with Horseshoe Valley Resort and Hardwood Hills close by for year-round skiing, biking, and outdoor fun. Step inside and you'll immediately notice the attention to detail. From the herringbone inlay at the entrance to cathedral ceilings, 8 ft interior doors, and gorgeous custom cabinetry throughout, this home was designed with care and style. The kitchen is a showstopper, featuring quartz countertops, a coffee station with a beverage fridge, and thoughtful built-ins. Hardwood floors, drywall returns, a stunning principal ensuite bathroom, and an upgraded interior door package give the home a refined but welcoming feel. Built with energy-efficient ICF construction, this home stays warm in winter and cool in summer, keeping utility costs low. Outside, the covered back deck overlooks a generous backyard with plenty of space to add a pool. The fully finished basement expands your living space with two additional bedrooms, a kitchen, a 3-piece bathroom, a large open-concept rec room, and a second spacious area currently set up as a gym ideal for guests, hobbies, or family hangouts. With the 2375 sqft above grade, this provides you with a total of approx. 4200 sqft of finished living space. With a drive-through garage, UV water system, premium lot, and a location that offers both lakeside living and easy access to recreation, this home is a rare find that truly has it all. (id:60365)

