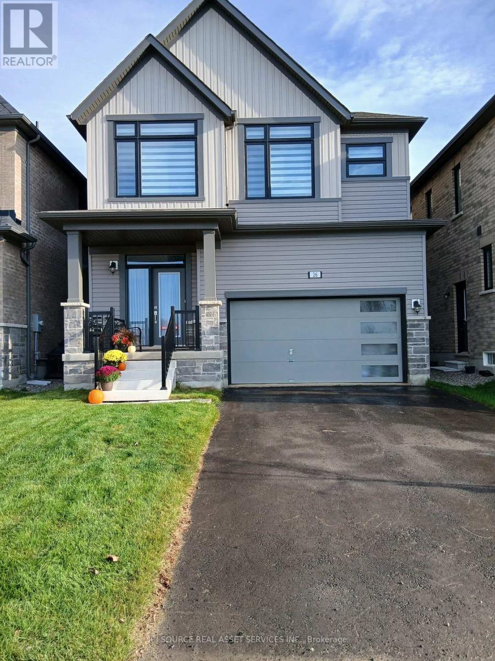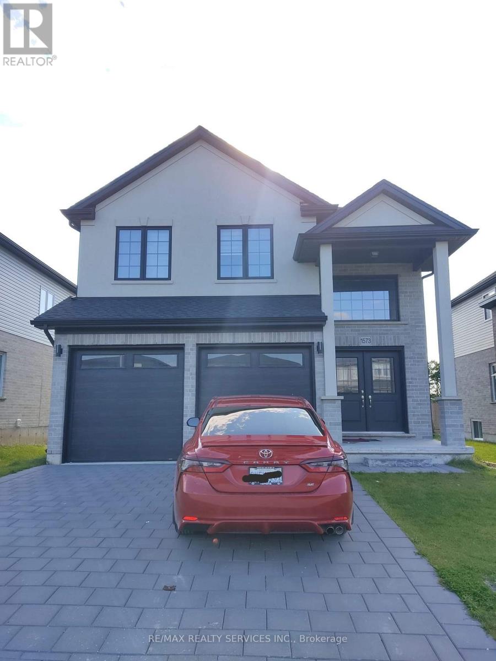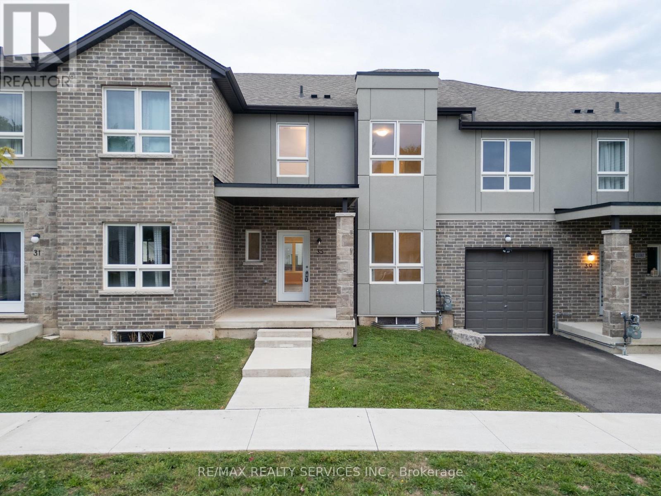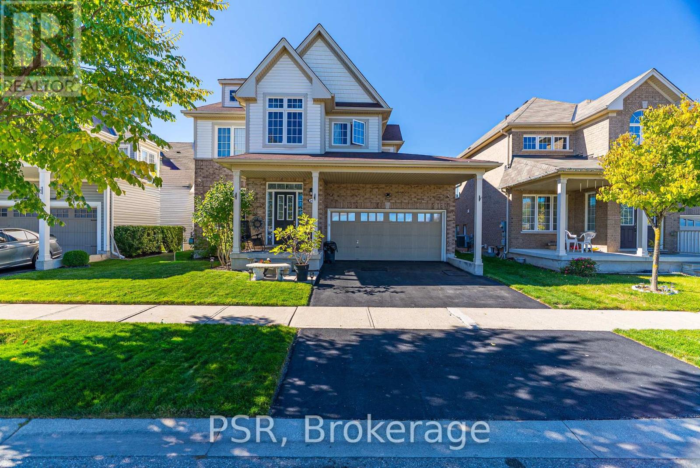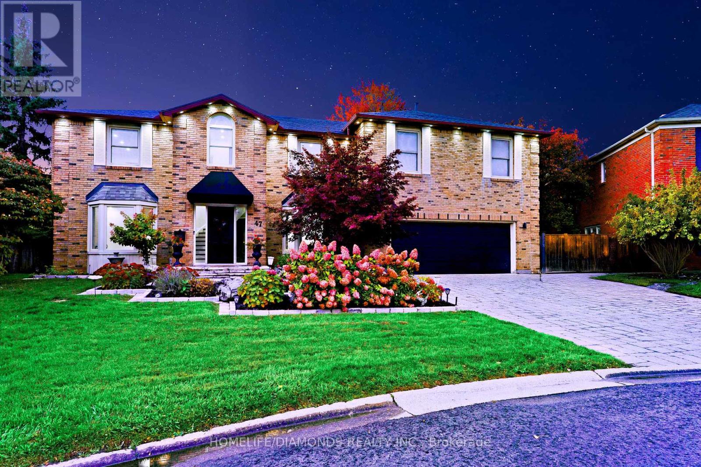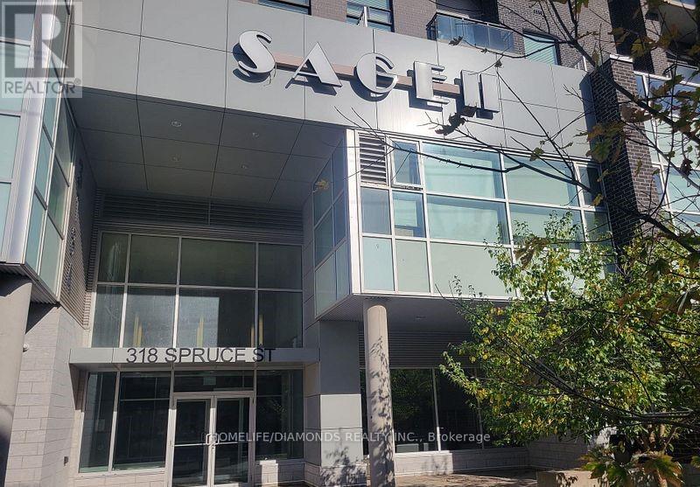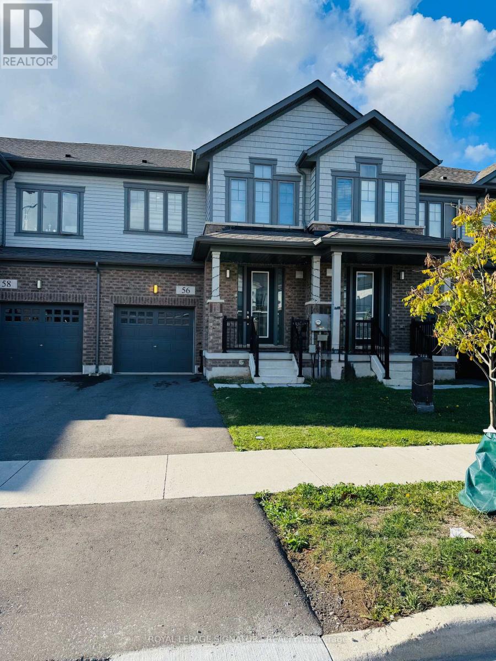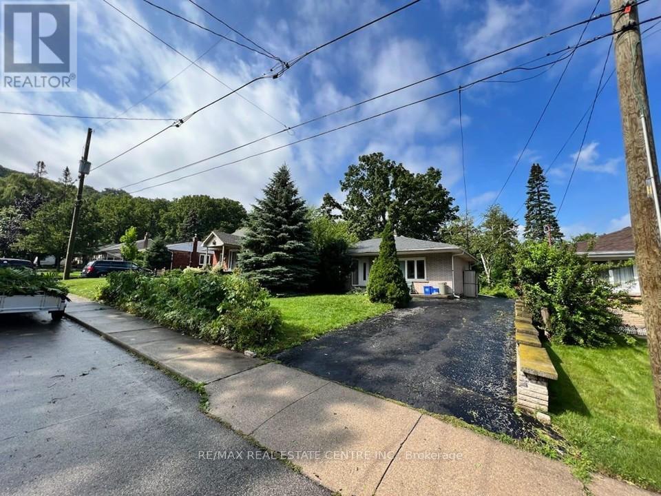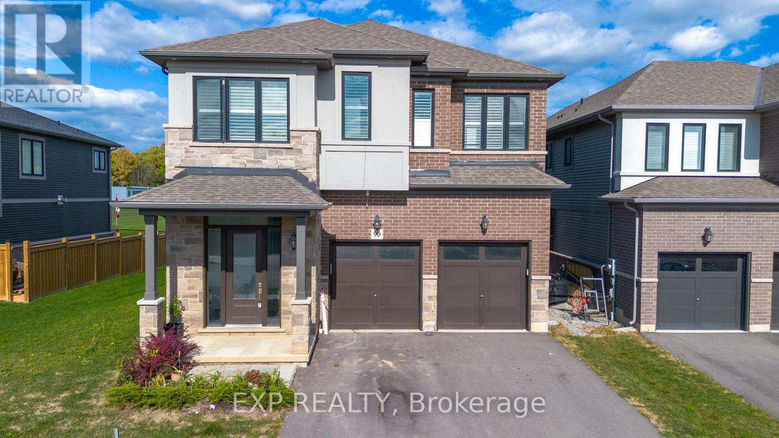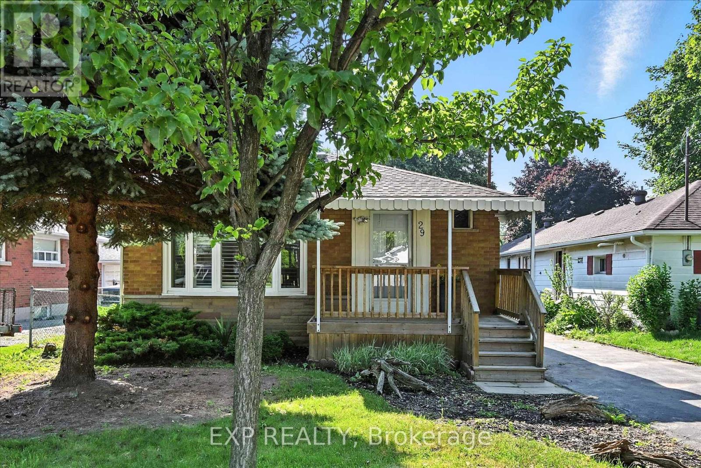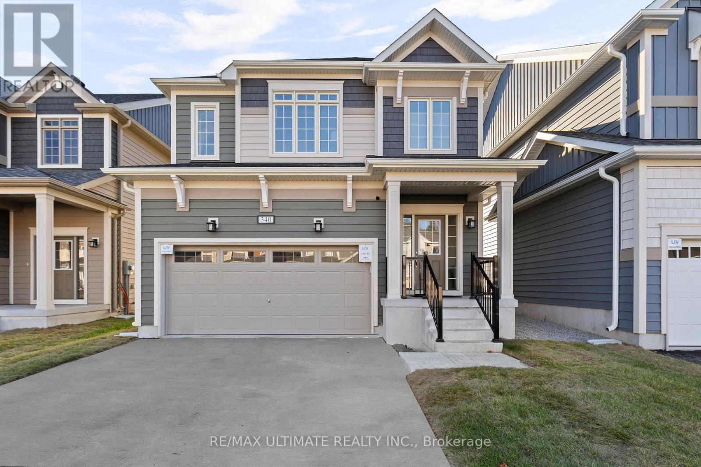26 Orr Avenue
Erin, Ontario
Brand-New Detached Home in the picturesque town of Erin. 4 bedrooms, 4 bathrooms, and double-car garage. Kitchen includes Quartz counter tops and large center island, Upgraded tiles and cabinets/Stair Railing. Gas Fireplace. Hardwood flooring flows throughout the main level and upper hallway. Access from garage into mudroom and laundry (Added cabinets). Upstairs is a primary suite features a large walk-in closet and additional regular closet. 5-piece En-suite with elegant finishes. Upgrades includes--200-ampelectrical panel and separate side entrance leading to the basement. Zebra blinds throughout. New family-friendly neighborhood, Nearby will be a new school & park.*For Additional Property Details Click The Brochure Icon Below* (id:60365)
1284 Gramercy Park Place
London East, Ontario
Discover this bright and spacious one-bedroom, one-bathroom apartment located at 1284 Gramercy Place, London, ON. This well-maintained unit offers immediate move-in availability and includes one parking space, in-building laundry facilities, and heat. Rent is $1,400 per month plus personal hydro, with a one-year lease required and first and last month's rent due upon signing. As a limited-time signing bonus, new tenants will receive a free 50" television with a one-year lease-available only while supplies last. Don't miss out on this opportunity to view this amazing apartment! (id:60365)
1573 Dylan Street
London East, Ontario
Welcome to 1573 Dylan St, Located in the desirable Kilally on the Thames !!! 4+ year New Detached Home with 9 Feet Ceiling on Main Floor. Double height ceiling foyer, Open concept main level with hardwood flooring, quartz countertops in the kitchen, stainless steel appliances, Centre Island in the kitchen, Laundry on the main floor, 2 bedroom basement with 9 Feet Ceiling and separate entrance done by the builder, separate laundry in the basement, large master bedroom with 5 pc ensuite and walk-in closet, Stone double wide drive with parking for 4 plus the 2-car garage. Over 4000 Sq ft of Living Space. Upper Tennats Pay $3000/- per month +70% Utilities & Basement Tenants Pay $1500/- Per Month + 30% Utilities. Great Investment $4500/- Cash Flow Every Month. (id:60365)
17 - 35 Perenack Avenue
Welland, Ontario
Modern Townhome in the Heart of Welland. 35 Perenack Ave, Discover exceptional value and contemporary living at 35 Perenack Ave, a modern townhome less than 5 years old, offering the perfect blend of style, space, and location. This 3-bedroom + office, 2.5-bath home features hardwood flooring on the main level, elegant stained oak stairs, and an abundance of natural light throughout, thanks to large, well-placed windows that create a bright and inviting atmosphere. The primary suite is a true retreat with a 3-piece ensuite and a generous walk-in closet. Enjoy the convenience of a detached garage located just steps from the building and a private backyard ideal for relaxing or entertaining. The unfinished basement provides a blank canvas, ready for your personal touch whether you envision a home gym, rec room, or additional living space. Perfectly situated in a central Welland location, you're just minutes from schools, the Welland Canal, hospitals, grocery stores, transit, and more. Whether you're a first-time buyer, growing family, or investor, this property offers exceptional potential at an attractive price point. (id:60365)
24 Burgess Crescent
Brantford, Ontario
Discover this exceptional West Brant residence featuring 4 bedrooms, 2.5 bathrooms, and your own private backyard retreat! Thoughtfully designed and situated near parks, walking trails, and highly-rated schools. "Lanier Model" 4 Bedrooms. 2.5 bathrooms. 2864 sq. ft. Immaculate and Lovingly maintained Spacious foyer welcomes you home emersed in White oak hardwood throughout. Hardwood staircase w/wrought iron spindles, soaring 9 FT ceilings on main with Upgraded trim and baseboards. Open concept kitchen and great room. Separate dining / family room. Media room located off the kitchen. Eat in kitchen features breakfast bar ideal for hosting sizeable gathering dinette area, upgraded Eurodesign kitchen cabinetry, revosmosis water faucet, quartz counters, glass back splash and Dual pantries. Main floor 2 piece bath, mudroom /garage entry, Dlb car garage . Sliders open up to a deck and fully fenced yard. Second level features expansive primary suite includes a walk-in closet and spa-inspired ensuite. a large master bedroom with a spa like ensuite - soaker tub, Dlb sinks, glass shower and water closet. His/Her walk in closets and a secondary Junior suite and 2 additional generous sized bedrooms, a 4 piece main bath and bedroom level laundry. The basement is awaiting your finishing touches offering ample space for potential inlaw suite or separate apartment with larger windows, cold room and rough in. Conveniently located to everyday amenities. Schools, parks, trails and transit. Move in Ready! Just needs You! The exterior showcases impressive street presence with professionally landscaped garden, paved driveway. This turnkey property combines lifestyle, functionality, and easy-care living. Perfect for Growing Family (id:60365)
47 Ridge Point Drive
St. Catharines, Ontario
Welcome to 47 Ridge Point Drive - where luxury meets the skyline. Set high above the city on one of Burleigh Hill's most coveted lots, this custom-built masterpiece captures breathtaking, panoramic views of Lake Ontario and the Toronto skyline that shimmer like stars across the night horizon. This isn't just a home - it's an experience. Every inch of this nearly 6,000 sqft. residence radiates warmth, indulgence, and precision craftsmanship. Step inside to a grand open-concept living space anchored by soaring ceilings, panoramic windows, and a custom designer kitchen with quartz counters, premium built-ins, and a full walk-in pantry. The primary suite feels like a five-star spa - a private sanctuary with heated floors, double rainfall showers with body jets, a Jacuzzi-style ensuite, sauna, and a massive walk-in dressing room. Every additional bedroom offers its own touch of elegance, designed to give family and guests the comfort of boutique hotel living. The lower level transforms into your own resort: a wet bar, billiards lounge, private gym, and sunroom that walks out to an entertainer's paradise. The backyard delivers pure tranquility - inground spa, outdoor living and dining areas, automatic awnings, and a lush landscaped escape with skyline views that turn every sunset into art. From its custom millwork and designer lighting to engineered hardwood and tile flooring throughout, this home blends sophistication with soul. Perfectly positioned just minutes from Brock University, Highway 406, and Niagara's scenic trails, 47 Ridge Point Drive stands as a rare offering - a home where luxury, serenity, and emotion collide. (id:60365)
1705 - 318 Spruce Street
Waterloo, Ontario
Modern 2-Bedroom, 2-Bathroom Fully Furnished Condo for Rent in Sage II. This stylish condo features a sleek kitchen with stainless steel appliances, sophisticated countertops, and ample cabinetry. The open-concept layout boasts modern finishes and carpet-free laminate flooring throughout. Enjoy the convenience of in-suite laundry and included furnishings, along with one underground parking space. Ideally located near the highway and within walking distance to the University of Waterloo, Wilfrid Laurier University, and Conestoga College. Schedule your viewing today! (id:60365)
56 Freedom Crescent
Hamilton, Ontario
Welcome to this Beautiful freehold townhouse nestled in the serene neighborhood of Mount Hope, Hamilton. This modern gem spans almost 1,678 square feet, offering a perfect blend of comfort and elegance. Step inside to an inviting open-concept layout, ideal for both entertaining and everyday living. The cozy living area seamlessly flows into a contemporary kitchen, equipped with stainless steel appliances and ample stone counter space. Upstairs, you'll find three generously sized bedrooms. The primary suite is a true retreat, featuring a luxurious ensuite bath and a walk-in closet. Convenience is key with the second-floor laundry room, making chores a breeze. Additional highlights include three well-appointed bathrooms, ensuring comfort and privacy for the whole family. The attached garage offers direct access to the home, enhancing both security and convenience. And mudroom has a pantry area for extra storage and a fully fenced backyard with a deck. Convenient access to all amenities, major highways, schools, Mohawk College, and McMaster University. Don't miss the opportunity to call this stunning property your home! (id:60365)
196 Rifle Range Road
Hamilton, Ontario
An Urban Home Bordering A Rural Environment, Best Of Both Worlds. On Dead-End Quiet Street, Near Everything, McMaster University, Shopping, Highways, Schools, Restaurants And Hospital. It's A Great Investment Or Move In Property. Furnace, Hot Water Tank, Humidifier And AC Are Rented Because Of The Reliance 24 Hours Service. (id:60365)
90 Spitfire Drive
Hamilton, Ontario
Welcome to 90 Spitfire Drive in the desirable community of Mount Hope - a spacious and modern home that's perfect for growing families or those seeking extra room to live and entertain. This impressive property offers 5 bedrooms and an abundance of living space, making it ideal for comfortable everyday living. Conveniently located close to the highway and just minutes from the city, this home blends suburban tranquility with easy access to urban amenities. The massive layout provides endless possibilities, while the basement with rough-ins for a bathroom and kitchen presents an excellent opportunity to create additional living space, an in-law suite, or a recreation area tailored to your needs. Step outside to enjoy the new deck in the backyard - perfect for relaxing, entertaining, or summer BBQs. This newer home truly combines space, function, and location, offering exceptional potential for its next owners. (id:60365)
29 West 21st Street
Hamilton, Ontario
Attn Multi-Gen & Large families, Renovators & Investors! Located in the desirable Westcliffe neighborhood on West Hamilton Mountain, this spacious detached single family brick bungalow offers exceptional versatility. The main floor boasts 3 spacious bedrooms, large eat-in kitchen, large living room and a 4-pce bathroom. Renovated in 2017 the lower level includes a bright spacious in-law suite with kitchen, 3-pce bathroom, additional bedroom, office, laundry room. Parking for 3 vehicles in the private single wide asphalt driveway. The home is equipped with updated systems, including a new furnace and asphalt shingle roof (2024), freshly painted throughout (2025), full basement renovation and interconnected smoke detectors (2017). Outside, you'll enjoy a large deck at rear, fully fenced backyard, and a charming front porch ideal for enjoying morning coffee. With its blend of updated features and spacious layout, this home provides an incredible opportunity to live in a sought-after neighborhood, close to Mohawk College and Hillfield Strathallan School. A perfect choice for those seeking comfort, convenience, and flexibility. (id:60365)
340 Mceachern Lane
Gravenhurst, Ontario
Welcome to this stunning brand new 4 bedroom home located just off Muskoka Beach Road in Gravenhurst. Thoughtfully designed with today's family in mind, this detached property combines modern comfort, quality craftsmanship, and timeless charm. As you step inside you are greeted by a bright and spacious open concept layout enhanced by soaring 9-foot ceilings on both floors. The family room and kitchen flow seamlessly together creating the perfect setting for gatherings and everyday living. Stainless steel appliances, wood cabinetry, and quartz countertops create a modern, sophisticated feel, complemented by durable luxury vinyl flooring throughout the main level. Large windows through out the home fill the space with natural light, while the thoughtful layout makes entertaining effortless and enjoyable. Upstairs, you'll find 4 generously sized bedrooms and 2 bathrooms offering plenty of space for comfortable living. The primary suite serves as a peaceful retreat complete with a large walk in closet and generously sized 4-pc ensuite. The spacious basement presents a blank canvas for additional living space, complete with a roughed-in bathroom and endless potential to tailor it to your lifestyle. Every detail from the finishes to the floor plan has been carefully considered to provide both style and practicality.A deep lot offers endless possibilities whether it is creating a backyard oasis, adding a pool, or simply giving the family lots of space to play. Set in a desirable location close to highways, shops, great schools, parks, and the Muskoka lakes. This home allows you to be in the heart of Muskoka's serene neighborhood with modern living. (id:60365)

