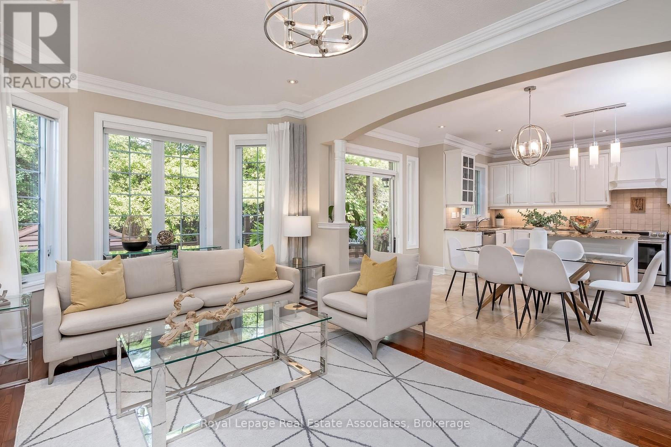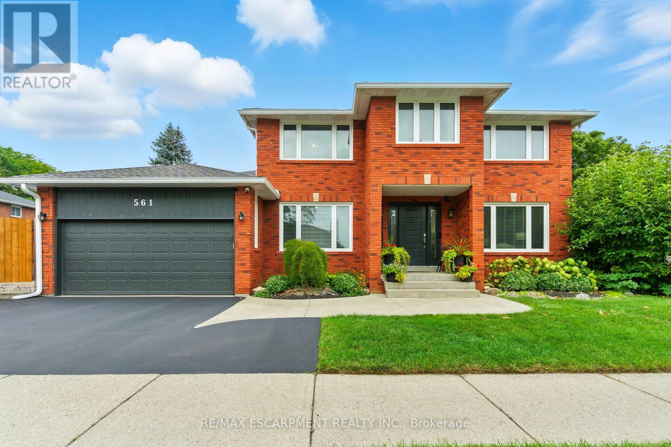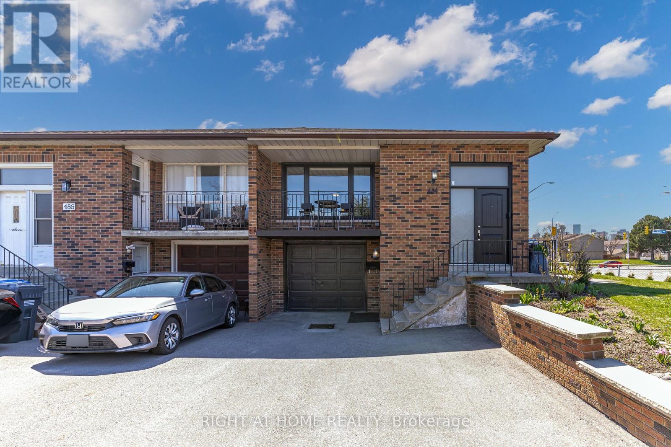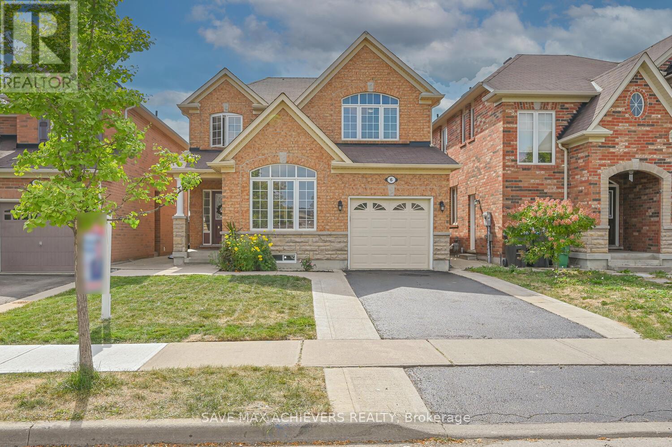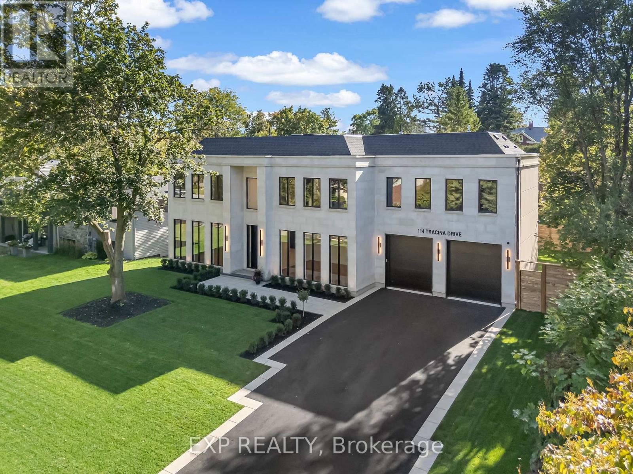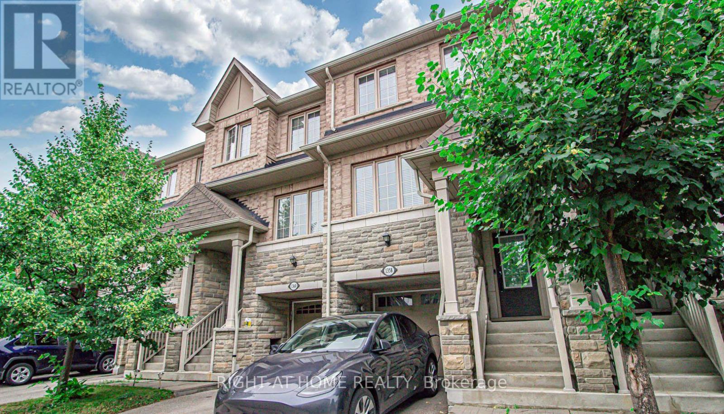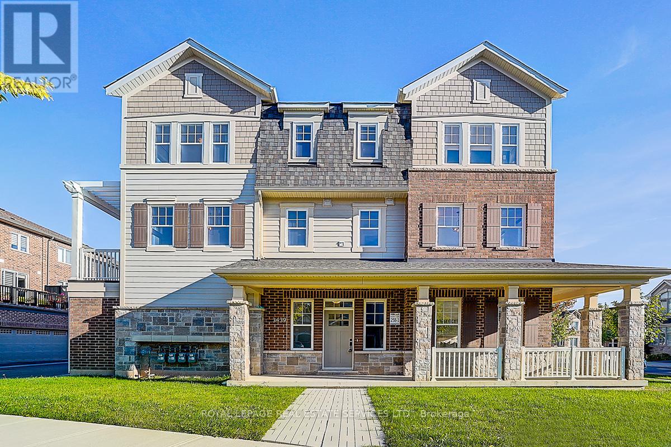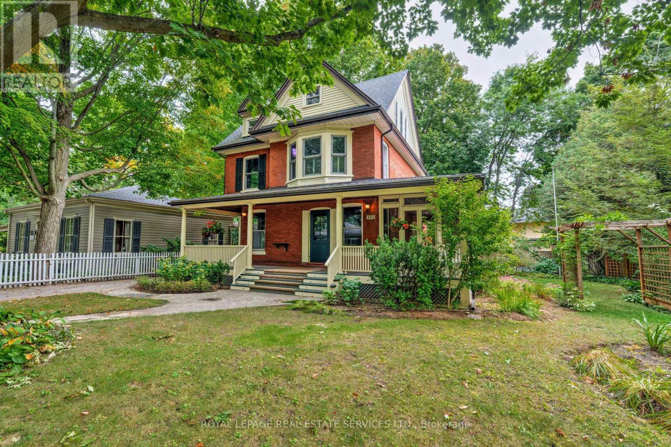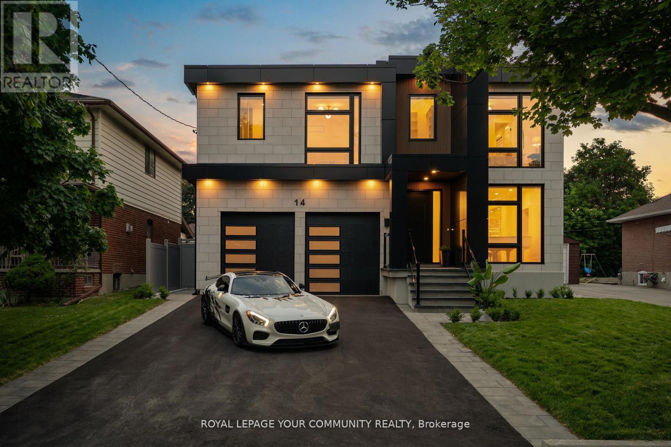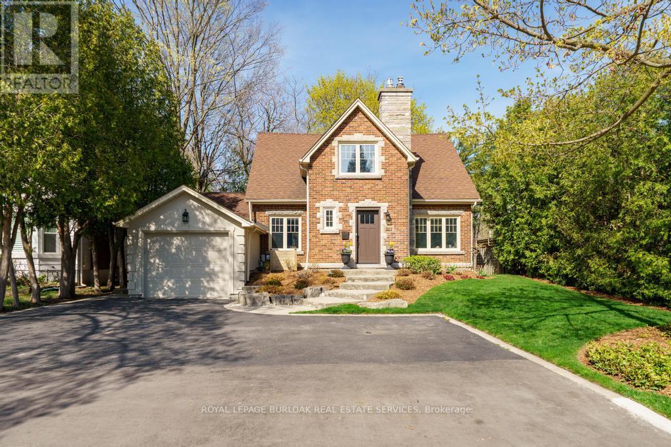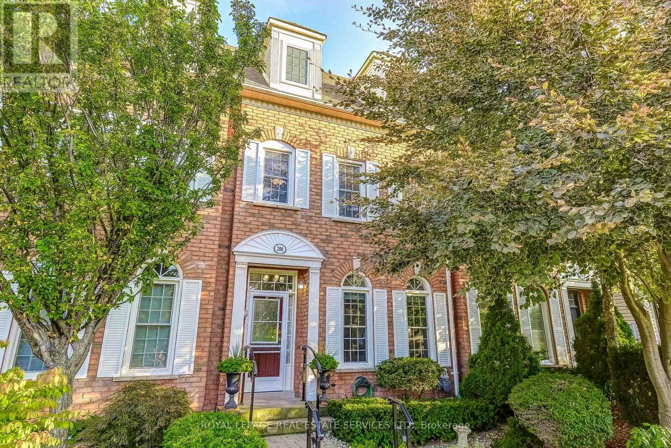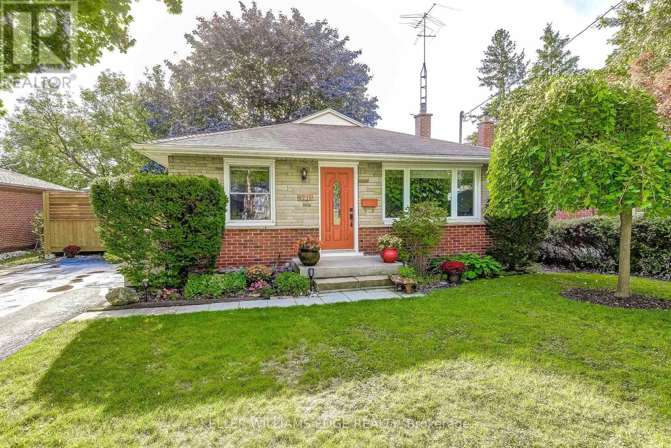2257 Adirondak Trail
Oakville, Ontario
If you saw this home before, take another look. Renewed, refreshed and backing on a wooded ravine this Luxury Oakville home offers privacy, nature & elegance in one of the most beautiful and picturesque locations in all of Westmount! This 3300 +1500 sq ft 5+1 bedroom, 5 bathroom home is spectacular from top to bottom, inside & out! The outside features alone could fill this page! Premium stucco facade, covered front porch, patterned concrete driveway, side walkway & rear patio, extensive exterior lighting, an amazing wooded backyard retreat with a 2-tiered deck & fabulous covered hot tub -all fully landscaped front & back! Step inside through custom double front doors into the beautiful open concept main floor featuring a welcoming foyer, a grandiose dining room perfect for large family gatherings, a spacious main floor den, & the gourmet Chefs kitchen with granite counters, breakfast island, stainless appliances, stone backsplash, above & under cabinet & pendant lighting. The kitchen is open to the spacious family room with ornamental gas fireplace. Both rooms have amazing ravine & yard views and receive amazing light through the bay window, patio doors & large kitchen window! The main floor also features elegant archways with columns, powder room, laundry room with garage access, hardwood floors, upgraded light fixtures, crown mouldings & pot lights. Upstairs, the second floor boasts five generously sized bedrooms, each with ensuite privileges. All 5 bathrooms have stone counters! The primary suite is a true retreat & spans the entire back of the house, featuring a magnificent bedroom, walk-in closet, a luxurious six-piece ensuite, with stunning views of the yard & woods from every window! The front guest suite features a gorgeous balcony! The finished basement features a stunning recreation/entertainment rm with a working bar and also features a 6th bedroom, an office, a stunning custom finished bathroom with walk-in shower, and tons of storage and closet space! (id:60365)
561 Harmony Avenue
Burlington, Ontario
Welcome to 561 Harmony Avenuean inviting 4-bedroom, 3.5-bathroom family home in the desirable Dynes neighbourhood. Walk to top-rated schools, parks, and enjoy quick access to shopping and highways. This spacious, nearly 2,800 square foot home has all the space that a large or growing family could ask for. The main floor features formal living and dining rooms, a cozy family room with gas fireplace with side yard access to the impressive pool, hot tub and patio for all entertaining needs. There is also an eat-in kitchen, two-piece bathroom, a private office and main floor laundry for your convenience. Upstairs includes a primary suite with a walk-in closet and ensuite, plus three more bedrooms and a full 4-piece family bathroom. The finished basement features a cozy living space with a huge rec room complete with kitchenette and gas fireplace, 3-piece bathroom, a 5th bedroom with walk in closet and an adjoining work room for all your tools. With the finished basement this beautiful home offers nearly 3800 square feet of total finished living space. Enjoy a double garage, 3-car driveway, and updates like a newer shingles on roof (2015), furnace and a/c (2017) and windows (2021). RSA. (id:60365)
484 Kelvedon Mews
Mississauga, Ontario
Welcome to this beautifully renovated semi-detached raised bungalow in the heart of Mississauga! Offering 3+1 bedrooms and 2 full bathrooms, this home is thoughtfully designed for comfort and versatility. The main level features bright vinyl flooring throughout, with an open concept living and dining area. The modern kitchen boasts stainless steel appliances, a stylish centre island with seating, and a walk-out to the backyard perfect for entertaining. The primary bedroom includes pot lights and a closet, while the additional bedrooms are spacious and filled with natural light. A convenient main floor laundry adds to the functionality. The finished basement, with a separate entrance and its own laundry, offers great opportunity for rental income or in-law living. It includes a full kitchen with stainless steel appliances, pot lights, and a cozy family room with a brick fireplace. The flexible living space can easily be converted into a second bedroom. The basement bedroom features a window, vinyl flooring, and a striking feature wall. Enjoy your morning coffee on the front balcony or relax in the private backyard. Located close to community centres, Square One, Celebration Square, schools, parks, and more this home combines modern updates with unbeatable convenience! (id:60365)
6 Seascape Crescent
Brampton, Ontario
Welcome to 6 Seascape Cres - a spacious, move-in-ready detach on a premium 34 ft lot in a family-friendly community! Original Owners! Pride of ownership evident! Offering 3-bed, 3-bath home is designed for comfortable family living and effortless entertaining. Hardwood floors on the main level and soaring ceilings create an airy feel, and stylish laminate flooring adds warmth upstairs. The modern kitchen features stainless steel appliances (stove, over-the-range , dishwasher, and fridge) and seamlessly connects to the dining and family areas, perfect for everyday living and gatherings. A convenient main floor bathroom completes the thoughtful layout. Upstairs, three generously sized bedrooms and two full bathrooms provide ample space for the whole family. The lower level, with a separate entrance and laundry, awaits your personal touch. Located close to parks, schools, library, places of worship, public transit, and highways this is the perfect place to call home. Don't miss your chance to be part of this vibrant and growing community! (id:60365)
114 Tracina Drive
Oakville, Ontario
This custom luxury residence is a masterclass in design, proportion, and craftsmanship. Every detail has been thoughtfully curated, creating a true statement of contemporary living. Offering over 6,000 sq ft of high-end living space, this home features 5 bedrooms, 6 bathrooms, a chef-inspired kitchen with bespoke cabinetry, an open-concept main floor designed for entertaining, and a fully finished lower level with theatre, gym, wine wall, and walk-up access to the outdoor living space. Perfectly designed for both family life and entertaining, the interiors combine functionality with elegance in every room. The home is set on a premium 90 x 128 lot in Oakville's coveted Coronation Park neighbourhood. Known for its estate properties, mature trees, and proximity to Lake Ontario, this community offers the best of Oakville living minutes to Bronte Village, Downtown Oakville, and top-rated private and public schools. The exterior is clad in timeless limestone with expansive windows, a wide private drive, and a 2-car garage. Professionally landscaped grounds include a covered outdoor living space with fireplace and grilling area, ideal for year-round entertaining. From the grand foyer to the backyard retreat, every element of this home has been designed to impress. (id:60365)
1358 Granrock Crescent
Mississauga, Ontario
Absolutely Stunning Fully Renovated Home! Discover this radiant, freehold townhouse, brimming with upgrades, including soaring 9-foot ceilings on the main floor. The heart of the home is its modern, renovated, family-friendly kitchen, complete with a stylish backsplash, ample pantry, sleek under-cabinet lighting, and a cozy eat-in area. Step into the elegant living and dining room, where gleaming upgraded floors and painted railings, striking tile accents create an inviting vibe plus a beautifully refreshed powder room. Retreat to the generous primary suite, featuring a walk-in closet and a spa-like 4-piece ensuite. Two more well-sized bedrooms share a fully updated 4-piece bathroom. The versatile finished lower level opens via walk-out to a private, fully fenced backyard, ideal for relaxation or play. Enjoy low-maintenance living with just a $102 monthly POTL Road maintenance fee. Plus lots of visitor parking! Perfectly located in a prime spot near schools, lush parks, vibrant shopping, easy transit, and major highways. Don't miss this gem!! (id:60365)
3439 George Savage Avenue
Oakville, Ontario
Impressive Mattamy Tamarack Model Townhome in Oakville's Desirable Preserve. This rare premier corner-lot home with a double-car garage offers nearly 2,000 sq. ft. of thoughtfully designed living space, filled with abundant natural sunlight. Highlights include 9-foot ceilings and an expansive corner porch. The versatile main-level suite with a closet and full 3-piece ensuite is ideal as a 4th bedroom or a private office. The upper level showcases a modern eat-in kitchen with granite countertops, stainless steel appliances, and a pantry, perfect for everyday living and entertaining. French doors open to an oversized second-floor terrace with serene forest views, a fantastic spot for BBQs and gatherings. Two bedrooms also overlook the forest, creating a peaceful retreat. For added convenience, this level includes an upper-level laundry room. The third floor offers three spacious bedrooms, including a well-appointed primary suite. With upgraded window coverings, newer finishes, and direct interior access to the garage, this home blends comfort, functionality, and style. Ideally located close to top-rated schools, parks, trails, and all amenities, this property is a must-see. (id:60365)
302 William Street
Oakville, Ontario
Welcome to 302 William Street, a distinguished Heritage home in the heart of Old Oakville. This timeless red-brick residence exudes character and charm, set amidst beautifully landscaped gardens and mature trees. Meticulously maintained and thoughtfully updated; the home offers more than 3000 sqft of inviting living space. A welcoming covered veranda and screened-in porch set the tone for the warmth and hospitality found inside. The gracious foyer opens to the principal rooms with hardwood floors that flow throughout the main level. You'll find a formal living room with gas fireplace, an elegant dining room and a sun-filled kitchen and breakfast area with walkouts to the backyard deck as well as the screened-in sunroom - the perfect spot to linger over dinner while entertaining friends & family. Upstairs, the primary bedroom offers a walk-in closet, semi-ensuite and a charming hidden sewing nook adds a sense of character and discovery. Two more bedrooms and a main 4pc bath complete the second level. The third floor provides a full retreat for family living, featuring a generous family room, two more bedrooms and a four-piece bath - ideal for guests or growing families. The lower level includes a large laundry area, a workshop for hobbies and projects and plenty of storage space. Outside, the lush, fully fenced backyard is a summer oasis with an in-ground pool, cabana change room, and ample deck and patio space designed for entertaining. Perfectly located, this home is a short walk to Oakville's vibrant downtown, renowned restaurants, boutique shopping, Lake Ontario's waterfront trails, and the Oakville Club. With excellent schools nearby and easy access to highways and the GO Station, 302 William Street is more than a house, it is a rare opportunity to own a piece of Oakville's history. (id:60365)
14 Ranwood Drive
Toronto, Ontario
Step into luxury with this one-of-a-kind architectural gem that redefines upscale living. This remarkable residence boasts an impressive blend of sophistication, comfort, and functionality. Experience grandeur with soaring 9 ft ceilings complemented by exquisite hardwood flooring throughout. Highlights include oversized solid-core wood doors, modern baseboards, energy-efficient LED lighting, stylish pot lights, stunning slab walls, and a state-of-the-art built-in surround sound system that enhance your living experience to the next level. At the heart of the home lies a custom gourmet kitchen equipped with smart appliances, sleek quartz countertops, and a concealed walk-in butler's pantry, making it perfect for both everyday living and entertaining. The eye-catching floating staircase anchors the open-concept layout, while a main-floor office provides valuable space for work or study. Retreat upstairs to find five generously sized bedrooms, each featuring convenient bathroom access, ensuring comfort and privacy for the entire family. The fully finished in-law suite, complete with its own kitchen and separate entrance, presents limitless possibilities for extended family living or rental income. Outside, revel in the professionally landscaped lot, complete with an efficient irrigation system and beautiful interlocked pathways that elevate the outdoor space. This extraordinary property offers countless features that must be seen to be appreciated-a truly rare offering in today's market! (id:60365)
321 Guelph Line
Burlington, Ontario
Welcome to this stunning, fully renovated character home in Burlington's prestigious Roseland community. Offering 4+1 spacious bedrooms and 3 beautifully updated bathrooms, this turnkey residence blends timeless charm with top-quality modern finishes throughout. Enjoy your 150 ft deep lot with minimal exposure to neighboring homes. Inside, you'll be impressed by the meticulous attention to detail, elegant design, and thoughtful updates that respect the homes original character while providing all the comforts of modern living. The open-concept kitchen and living space is ideal for family life and entertaining, while the finished basement with a fifth bedroom offers versatility for guests, a home office, or gym. EV charging port located in the garage. Situated in the highly sought-after Tuck School District, this home is perfectly positioned just a short walk to Downtown Burlington, the lake, parks, shops, and restaurants, offering the ultimate in lifestyle and convenience. (id:60365)
200 Glenashton Drive
Oakville, Ontario
Welcome to this beautifully upgraded freehold townhome in sought-after River Oaks! Featuring over 1,700 sq. ft. of living space with 3+1 bedrooms and 2.5 baths, this home seamlessly blends style, comfort, and function. At its heart is a brand-new kitchen with contemporary white shaker cabinetry perfect for everyday living and entertaining. Hardwood flooring flows throughout the entire home, adding warmth and elegance. The primary bedroom offers a walk-in closet and an upgraded 4-piece ensuite . Recent major updates include a high-efficiency furnace, a new roof, and energy-efficient windows. The top-floor open space can serve as an additional bedroom, rec room, home office, or play area. Step outside to a fully fenced backyard oasis with a spacious wood deck and mature trees. A detached 2-car garage with laneway access completes this exceptional property. This house has had only one very loving owner who kept everything in top shape, and can provide detailed receipts of all home improvements. Close to shopping, schools, parks, and trails, this meticulously maintained, move-in-ready home is not to be missed. (id:60365)
1216 De Quincy Crescent
Burlington, Ontario
Welcome to 1216 De Quincy Crescent A Hidden Gem in Burlington's Sought-After Mountainside Neighborhood! This charming 3-bedroom, 1.5-bath home sits on a rare, oversized ravine-style lot, offering the perfect blend of privacy and natural beauty. Mature trees surround the property, creating a serene backdrop for outdoor living, while a sparkling pool and spacious side deck make this home an entertainers dream. Inside, enjoy a warm and inviting layout filled with natural light. The finished lower level boasts large above-grade windows and a cozy gas fireplace in the rec room ideal for family movie nights or relaxing with friends. The functional floor plan offers generous living space throughout, with well-sized bedrooms and ample storage. Located in a family-friendly area with easy access to parks, schools, shopping, and transit, this home combines comfort, charm, and convenience. Whether you're relaxing poolside or entertaining guests under the trees, 1216 De Quincy Crescent offers the lifestyle you've been waiting for. (id:60365)

