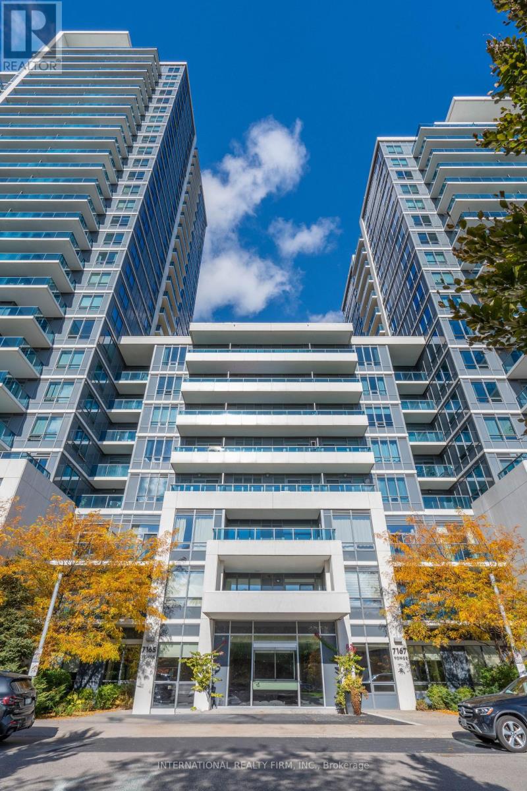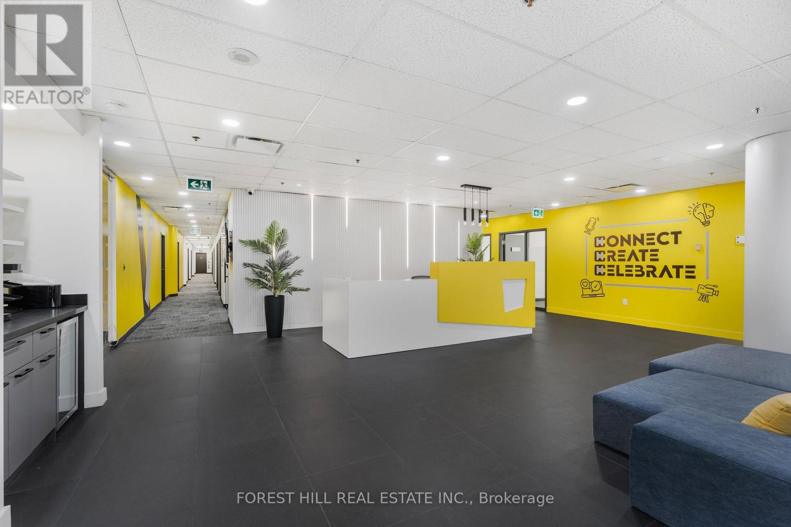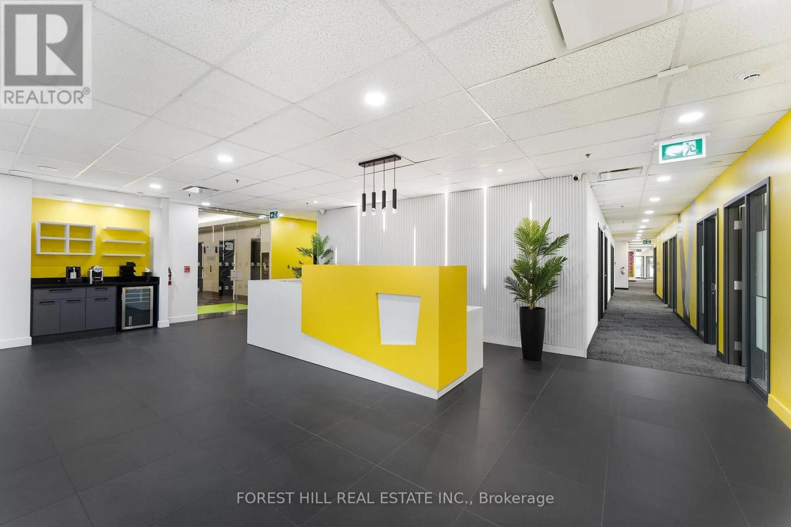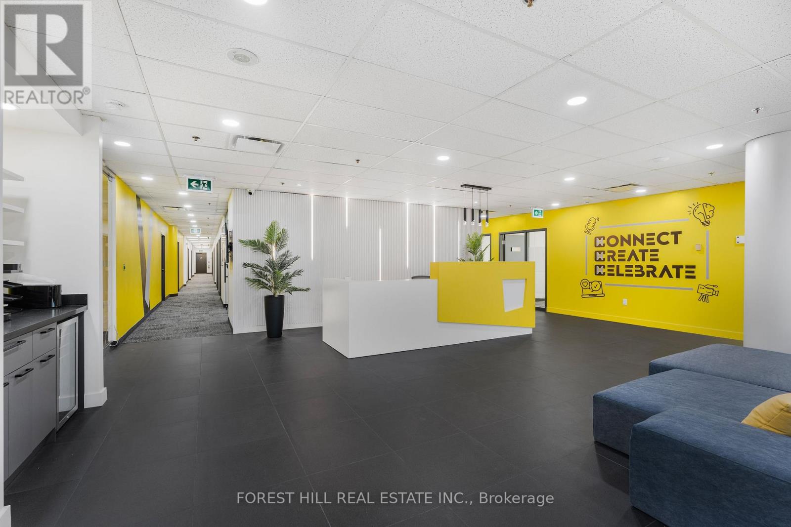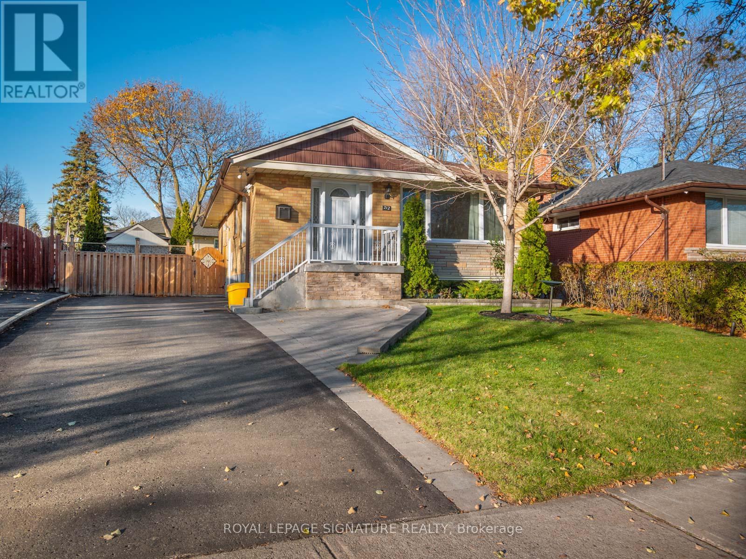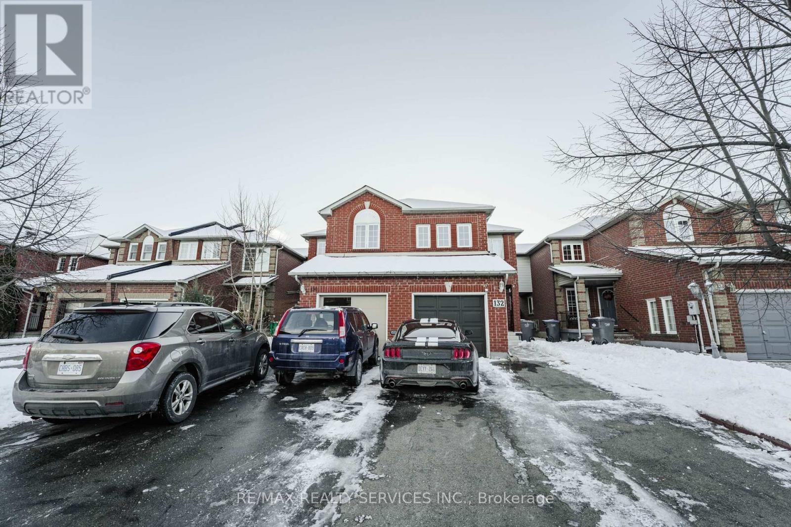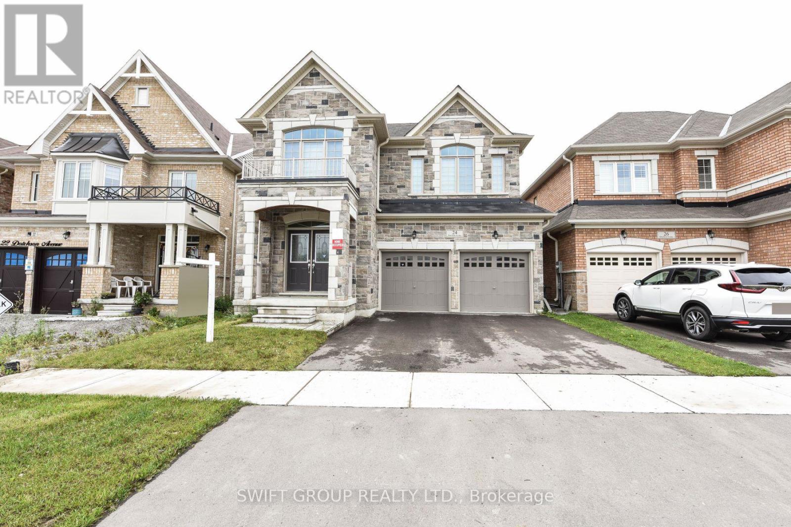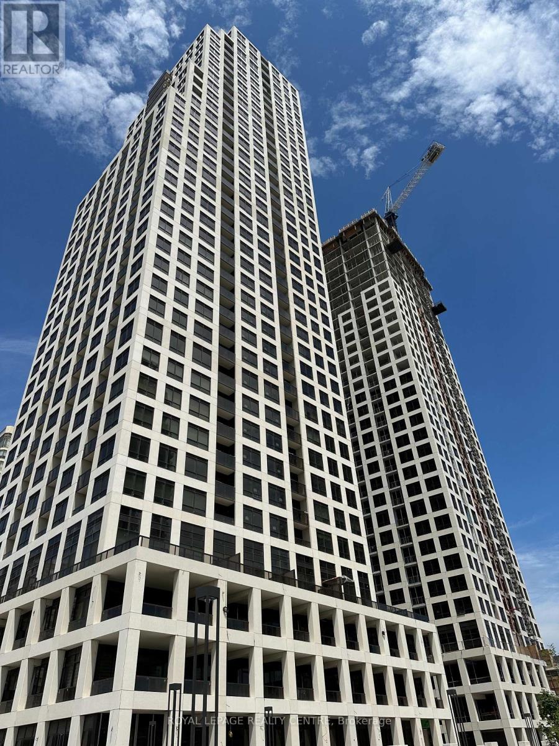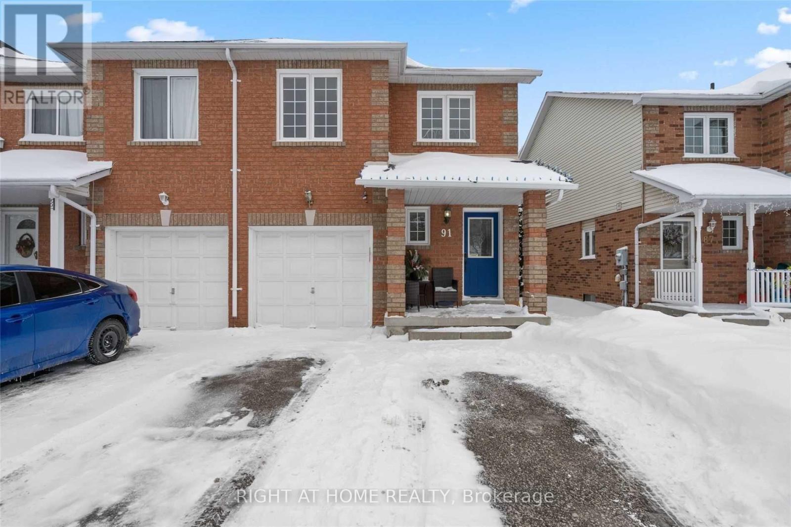Ph09 - 7165 Yonge Street
Markham, Ontario
This unit is offered unfurnished or semi Furnished. Sun filled Corner bright spacious 9 ft ceiling with unobstructed panoramic view. 3 bed, 2 bath penthouse unit of 1250 sq. ft area + Panoramic terrace (About 210 SF). One Of The Largest 3 Br+Den Floor plans In This Building, Luxury upgraded design with stainless steel appliances. Plus 1 parking (Second Parking negotiable), This Elegant Suite, Your Family & Friends Will Be Greeted W/Warmth.The Living Room Provides Quiet Retreat To Enjoy Good Company Or Simply Relax Under The Ambience Of The Large Sun Filled Windows And Breathtaking View..Must See open balcony. Direct access to indoor shopping mall, supermarket, food court, clinics, restaurants.. Close to HWY 407, TTC, Public Transit (id:60365)
700-12 - 305 Milner Avenue
Toronto, Ontario
Welcome to COLLABHIVE! A new, modern, high-tech professional co-working space offering flexible solutions tailored to your unique needs. Enjoy the privacy of your own private office, while also taking advantage of access to perks that include meeting rooms with high tech smart screens, podcast studios, solo soundproof conference booths, premium coffee, ultra-fast internet, and printing solutions. This space is perfect for professionals looking for a turnkey hassle-free office space with easy access to amenities. Fully serviced with mail handling and door signage. Situated at the lively intersection of Markham Road and Milner Avenue with easy access to the 401 and and TTC. (id:60365)
700-21 - 305 Milner Avenue
Toronto, Ontario
Welcome to COLLABHIVE! A new, modern, high-tech professional co-working space offering flexible solutions tailored to your unique needs. Enjoy the privacy of your own private office, while also taking advantage of access to perks that include meeting rooms with high tech smart screens, podcast studios, solo soundproof conference booths, premium coffee, ultra-fast internet, and printing solutions. This space is perfect for professionals looking for a turnkey hassle-free office space with easy access to amenities. Fully serviced with mail handling and door signage. Situated at the lively intersection of Markham Road and Milner Avenue with easy access to the 401 and and TTC. (id:60365)
700-Suite A - 305 Milner Avenue
Toronto, Ontario
Welcome to COLLABHIVE! A new, modern, high-tech professional co-working space offering flexible solutions tailored to your unique needs. Enjoy the privacy of your own private office, while also taking advantage of access to perks that include meeting rooms with high tech smart screens, podcast studios, solo soundproof conference booths, premium coffee, ultra-fast internet, and printing solutions. This space is perfect for professionals looking for a turnkey hassle-free office space with easy access to amenities. Fully serviced with mail handling and door signage. Situated at the lively intersection of Markham Road and Milner Avenue with easy access to the 401 and and TTC. (id:60365)
700-7 - 305 Milner Avenue
Toronto, Ontario
Welcome to COLLABHIVE! A new, modern, high-tech professional co-working space offering flexible solutions tailored to your unique needs. Enjoy the privacy of your own private office, while also taking advantage of access to perks that include meeting rooms with high tech smart screens, podcast studios, solo soundproof conference booths, premium coffee, ultra-fast internet, and printing solutions. This space is perfect for professionals looking for a turnkey hassle-free office space with easy access to amenities. Fully serviced with mail handling and door signage. Situated at the lively intersection of Markham Road and Milner Avenue with easy access to the 401 and and TTC. (id:60365)
700-5 - 305 Milner Avenue
Toronto, Ontario
Welcome to COLLABHIVE! A new, modern, high-tech professional co-working space offering flexible solutions tailored to your unique needs. Enjoy the privacy of your own private office, while also taking advantage of access to perks that include meeting rooms with high tech smart screens, podcast studios, solo soundproof conference booths, premium coffee, ultra-fast internet, and printing solutions. This space is perfect for professionals looking for a turnkey hassle-free office space with easy access to amenities. Fully serviced with mail handling and door signage. Situated at the lively intersection of Markham Road and Milner Avenue with easy access to the 401 and and TTC. (id:60365)
712 Brimorton Drive
Toronto, Ontario
Step into this inviting detached bungalow, where you'll find 3 spacious bedrooms upstairs and an additional private suite in the finished basement with a separate entrance and its own kitchen-perfect for extended family or added flexibility. The home offers over 1,000 sq ft above grade, features beautifully maintained gardens, gleaming hardwood floors, electric window coverings, a security camera system, and parking for 3 cars. All of this is nestled in one of Woburn's most desirable areas, minutes from Scarborough Town Centre, Centennial College, top parks, schools, transit, and amenities-making this a welcoming place you'll love to call home. (id:60365)
132 Lauraglen Crescent
Brampton, Ontario
Stunning 4-Bedroom Semi-Detached Home in Prime Location! Beautifully updated with fresh paint and sun-filled, open-concept living spaces designed for comfort and style. This move-in-ready gem features 4 spacious bedrooms, a large private backyard perfect for entertaining, and parking for up to 5 vehicles. Ideally situated close to major highways, public transit, Gurudwara Nanaksar, parks, shopping, and all essential amenities. A perfect choice for first-time buyers, growing families, or savvy investors seeking solid property in a safe and vibrant neighborhood. Turnkey and ready to impress - a must-see (id:60365)
Upper - 24 Dotchson Avenue
Caledon, Ontario
Experience luxury in this fully upgraded home in Southfields, Caledon. Detached Homes 4 Bedroom with 3 Full Washrooms, Separate Living,Dining, Office & Family Room With Gas Fireplace, Hardwood Floor. Exquisite Taste Is Evident In Stunning Family Room With Gas Fireplace And ALarge Window, Hardwood Flooring. Spacious Kitchen With Granite Countertop, Backsplash. The Master Suite features with 5 Pc Ensuite and aspacious walk-in closet, while three additional bedrooms have attached washrooms. Close to amenities, Highway 410, a school, and a futurestate-of the-art park, this property combines convenience with serenity. Enjoy nearby scenic walking trails for relaxation. Discover refined livingin this remarkable home, perfectly nestled in a sought after neighborhood. Your New Home Awaits Your Arrival. Must See! Book Your ShowingToday (id:60365)
1903 - 36 Elm Drive W
Mississauga, Ontario
Super Modern And Very Elegant & Bedroom + Den Apartment. Perfect Location, Great Floor Plan, Open Balcony, Laminate Floors. Spectacular Unobstructed View, High End Amenities Including: Outdoor Terraces, State Of The Art Gym, Yoga Studio, Movie Theatre. Close To Vibrant City Life And Major Highways. 1 Underground Parking And Locker Included. 24HRS Concierge. (id:60365)
91 Brucker Road
Barrie, Ontario
Beautiful And Very Spacious 3 Bedroom, 3 Bathroom End Unit House. House Includes Finished Basement That Provides More Space For Your Family. Close To Parks, Schools, Shops, Hwy 400, 27 &Amp; Mapleview. Updated Open-Concept Living With Engineered Hardwood Throughout The Main Floor. The Stunning Kitchen Features Quartz Countertops, Tiled Backsplash, Designer Light Fixtures And New S/S Appliances (2020) (id:60365)
38 Camelot Square
Barrie, Ontario
Welcome to refined living in one of South Barrie's most sought-after neighbourhoods, just steps from Wilkins Beach. Set on a private, tree-lined corner lot, this exceptional residence offers nearly 5,000 sq. ft. of finished living space, perfectly blending elegance, comfort, and craftsmanship. Designed for both family living and upscale entertaining, the home features 5 bedrooms and 4 bathrooms, with classic finishes such as rich hardwood floors, crown molding, and impressive vaulted ceilings. The main floor boasts 9-foot ceilings, a private office, formal living and dining rooms and a grand family room with an 18-foot vaulted ceiling and cozy gas fireplace. The chef's kitchen serves as the heart of the home-complete with stainless steel appliances, an oversized island, and a walkout to a spacious deck overlooking the private basketball court with a professional breakaway rim. The landscaped yard is supported by a full irrigation system for easy maintenance. Additional highlights include a tandem triple-car garage with inside entry and a main-floor laundry room. Upstairs, the elegant primary suite offers a spa-inspired 5-piece ensuite and walk-in closet, complemented by three additional spacious bedrooms. The fully finished lower level extends your living space with a home theatre, games room with wet bar and draught tap, open gym area, fifth bedroom, and an additional bathroom (currently 2-piece, roughed in for 3-piece).This rare offering is the perfect opportunity to own a premier home in one of Barrie's most prestigious communities-where luxury meets lifestyle. (id:60365)

