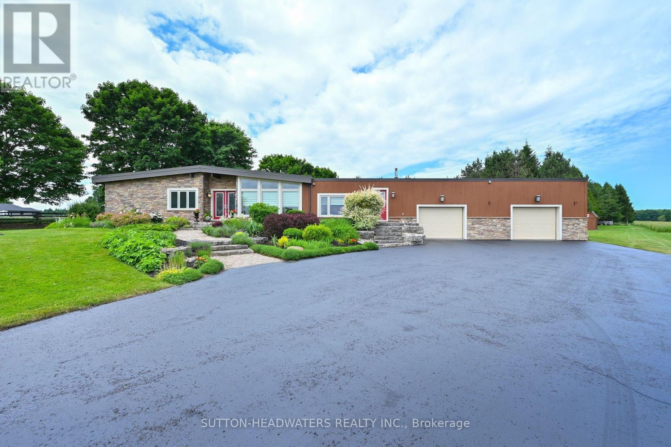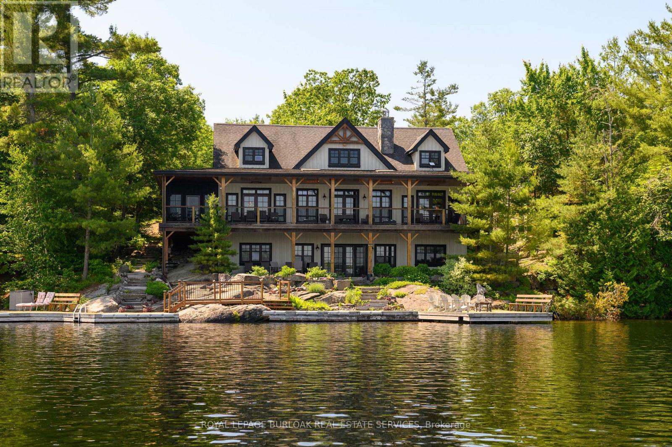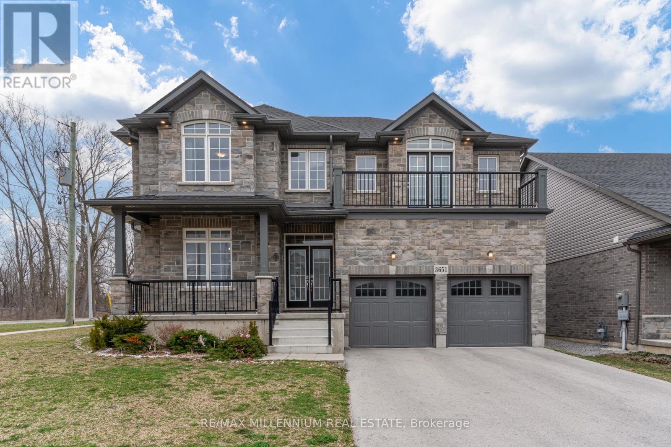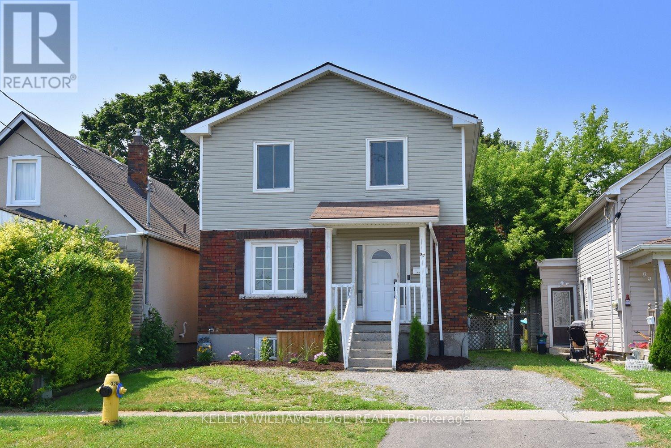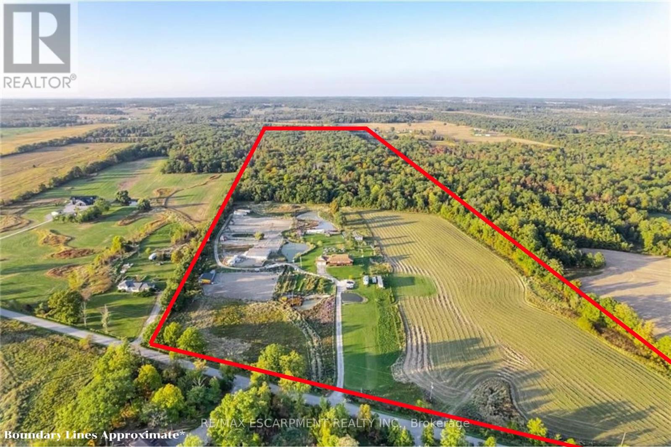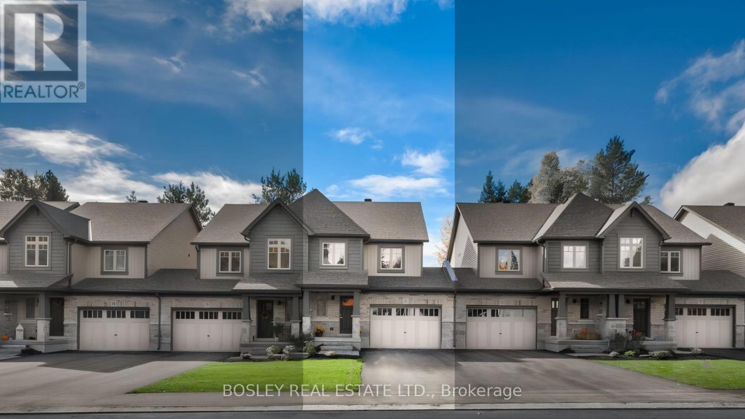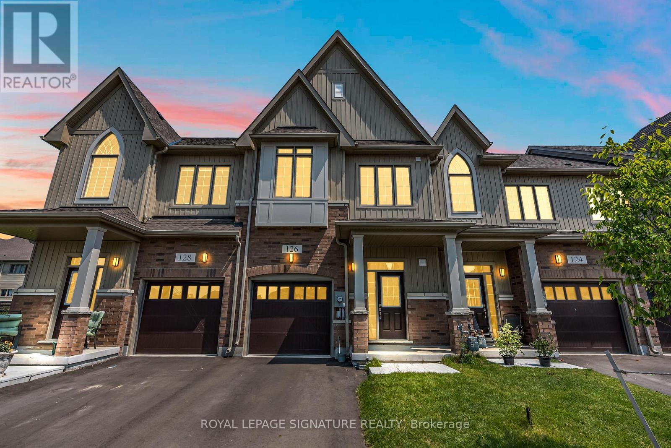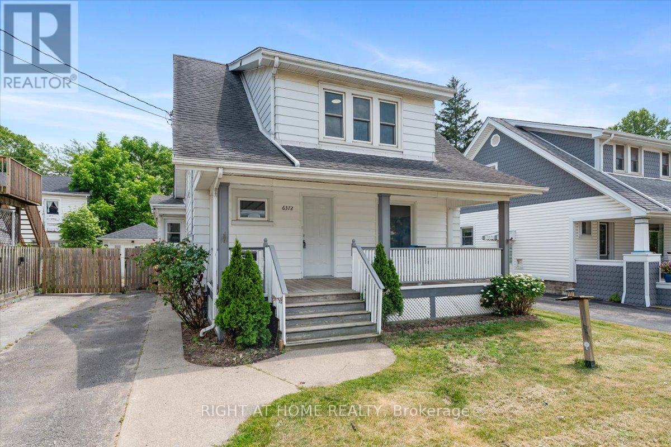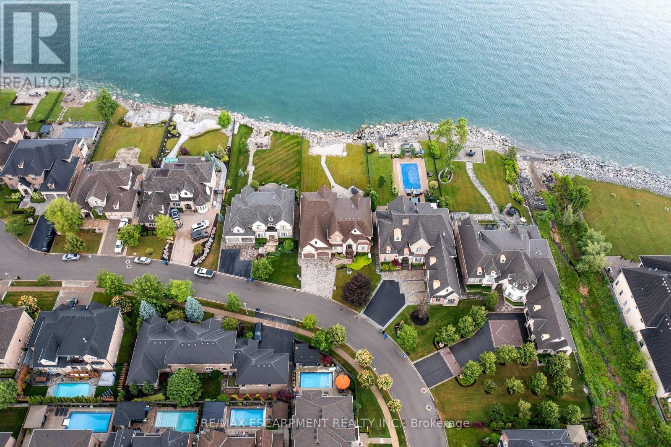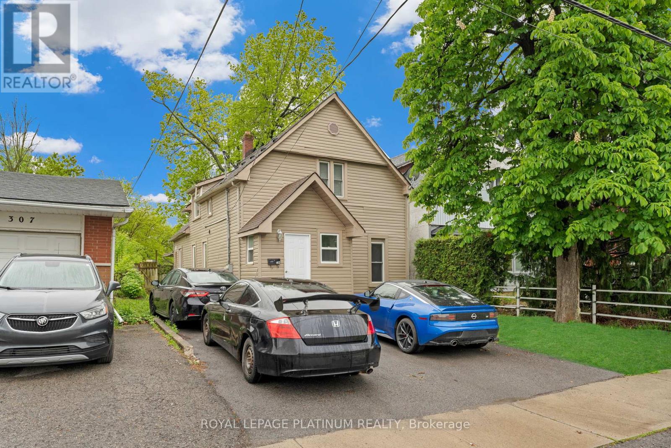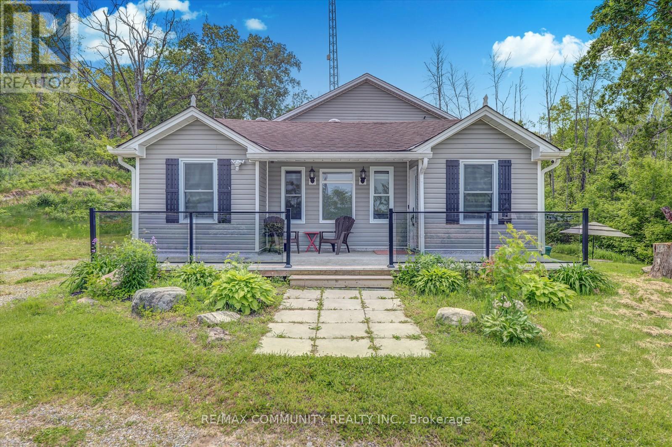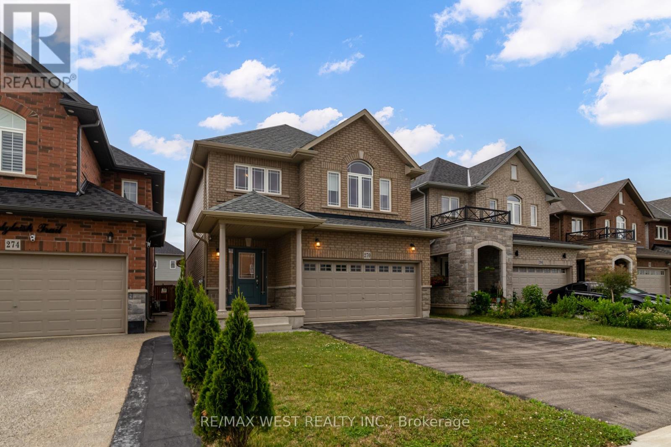064349 County Rd 3
East Garafraxa, Ontario
You have arrived at the Oasis! Beautiful flowers and meticulously cared for grounds envelop one's senses and make you feel like you have stepped into a resort! Stone mixed w/ board and batten, 3 + 1 bedroom bungalow situated on a lovely 10.17 acres. Magical views of the gardens and fields are enhanced by 3 walls of windows in the Great Room. The massive heated garage with in-floor heating served as a hangar at one point and can easily be turned back into it with the electric accordian doors that fold up on the side of the building. The tile drained 2000' runway maybe able to be reactivated if flying is your thing. However if nature is your thing, this property is for you. This is the perfect mix of bush and open fields, flowers that bloom all season and a wonderful waterfall and sitting area to enjoy the total sense of being away from it all! There is space for the entire family as well as for family gatherings. The massive family room with a floor to ceiling brick propane fireplace, wet bar and room for all kinds of games or dancing is the perfect entertainment room. The Kitchen overlooks the back gardens and has a gas cooktop, maple cabinetry, Corian counters & a B-I glass cabinet and is connected to the Breakfast and Living Rm. However when you walk into the Dining/ Great Room area you will be impressed with the views to the outside, the light and sense of space. Downstairs you will find a lovely 3 pc bathroom with a sauna, an extra bedroom and a rec. room w/ a wet bar. The bsmt is massive and has in-law potential and lots of storage. All you have to do is move in and enjoy. All the heavy lifting has been done! For your peace of mind, there is a hard wired Generac generator. There is an extensive irrigation system that does the lawn and flower beds, there are 3 garden sheds for storage. You can hike, snowshoe, 4 wheel, ride a horse, ride a bike and fly a plane from here! Minutes to Orangeville where there are all the amenities you need. (id:60365)
990 Haskett's Drive
Georgian Bay, Ontario
Remarkable Muskoka lakeside retreat on Six Mile Lake, on year-round municipal road, only 90 minutes from GTA. Impressive custom-build w/stunning lake views may be most prestigious property on the mile. Expansive 333ft of prime, deep waterfront, 1.66 acres w/mature trees & privacy, & absolute show-stopper 6000sqft, 6 bedrm lake house w/gorgeous pine detail T/O. Open-concept main lvl overlooks lake & accesses the 68x12 covered deck, & includes the kitchen w/quartz CTs & 11ft centre island w/breakfast bar, great rm w/granite stone F/P & 22ft vaulted ceiling, spacious dining rm, main floor primary bedrm w/6pce ensuite, Muskoka rm, 2pce bath, & mudrm/laundry rm. 2nd lvl has a den/office, & 2 very large bedrms that could be converted to 4 if desired. Walk-out lower lvl offers a family rm w/granite stone F/P, bar area w/seating for 6, 3 more large bedrms, 8pce bath, & sliding doors to patio & lake. Red Pine & slate floors T/O, 10ft ceilings & in-floor heating on main & lower lvl, pine ceilings, & post & beam construction & ICF foundation, all display the care in this magnificent homes design. Exterior offers an oversized double garage w/600sqft man cave/loft w/heat & AC, triple garage w/2 insulated & heated, & another single garage at side of property, plus parking for 20 more on driveways. Clear & pristine waterfront 6-12ft deep off docks, + bonus shallow wading area at side. 1500sqft of decks & docks along water, including U-shaped boat slip engineered to support a boathouse, plus 1400sqft of covered deck & patio overlooking the water, & 450sqft of deck at back of home, totalling over 3350sqft of decking & patio. NE exposure at waterfront provides beautiful sunrises & sunsets. 280sqft bunkie at waters edge. Systems include geothermal heating/cooling, drilled well w/complete water system, bio-filter septic system, on-demand water heater, & generator. (id:60365)
3651 Allen Trail
Fort Erie, Ontario
Comfort meets convenience in this standout two-storey spacious home in the desired area of Ridgeway, nearby the beauty of Crystal Beach with its sandy shores. Stunning 4+1 Beds , 4-Baths corner lot home boasting 2848 Sqft and feature hardwood and Porcelain flooring throughout the Main and hardwood on the 2nd floor , fully open concept kitchen with island, enclosed pantry and a separate dining room , A office room large enough to be a 5th bedroom. The upper level is thoughtfully designed to cater to your family's needs with well sized 4-Beds, 3-Baths as 2 fully Ensuite . The primary suite boasts a 5-piece bath , separate shower and a convenient His and her walk-in closet. Amazing family room with walk out on balcony. Unfinished basement 9f ceiling can be used for storage. No air conditioning available , simply central air system. 1 Year lease minimum . Pets welcome with an upfront deposit. Property also available for Sale. Tenants are responsible for all utilities, including heat, hydro, water. Minutes to Crystal Beach, Shops, Restaurants, Schools Trails and Only 20 Minutes to Niagara Falls. Book your showing today. (id:60365)
97 Page Street
St. Catharines, Ontario
This home is ready for your family to move in and enjoy... it is all done! The main floor has an open concept layout from the living room, through to the kitchen out to the back yard. As you consider this home for your family, do not miss the convenience of the main level bedroom with a bathroom just across the hall. There is also a fully finished lower level for your enjoyment. The upstairs features 3 bedrooms with a 4 piece bathroom. You do not want to miss this one! (id:60365)
8299 Concession 2 Road
West Lincoln, Ontario
Welcome to an exceptional 50.21 acre property located in beautiful West Lincoln. Currently operated as a successful tourism business, 8299 Concession 2 Road also has amazing potential for hobbyists, cash crop, equestrian, livestock farming, or an incredible recreational property close to all amenities and a short drive to Hamilton. At the heart of the property is a beautiful all brick raised bungalow with a walkout basement featuring a 2nd kitchen - ideal for business use or amazing in-law potential. Double car attached garage is ideal for parking your toys/vehicles, bikes, lawn equipment, and more. Enjoy your morning coffee or evening sunsets on the beautiful wraparound covered porch, taking in the scenic views of the countryside from every angle. Beyond the home, you'll find a barn with water and a 100 amp breaker panel connected to a large fenced pasture - well suited for livestock - alongside several additional animal huts with separately fenced areas. The home and barn are both serviced by a drilled well (new in 2021!) with a water treatment system. New high efficiency furnace and central air conditioning unit also new in 2021. With approx. 30 acres of forest, 10 acres of workable farmland (Can be converted back to approx. 20 acres workable), several acres of fenced pasture, and 2 large ponds, this property has endless potential for your agricultural dreams to become a reality. (id:60365)
64 Uplands Drive
Grey Highlands, Ontario
For a limited time - This unique and brand new freehold townhome build still allows you to select your own finishes/upgrades and take possession within 4 months. Built by the trusted team at Devonleigh Homes, the thoughtfully designed 3 bed, 2.5 bath layout is ideal for first-time buyers and young families looking to lay down roots in an affordable, high-end neighbourhood just 90 mins north of the GTA. The main floor features a bright, open-concept kitchen/living/dining space, 2pc powder room, and inside entry to an oversized 1.5-car garage, a rare find in a townhome! Upstairs, enjoy a spacious primary suite with 3pc ensuite and walk-in closet, plus two additional bedrooms with double closets, a 4pc main bath, and a double linen closet for bonus storage. The 25x115ft deep lot offers a great-sized backyard with direct access from your garage! The large unfinished basement provides flexible space for a future rec room or ample storage. Act now and choose your finishes! For a limited time, you can still select your upgrades and interior selections to personalize the space to your taste. This growing community is surrounded by convenience: a brand-new public school next door, grocery store, and new hospital just minutes away. Explore scenic walking trails around the nearby stormwater pond and future forested paths. This property is just 90 minutes to Brampton or Kitchener/Waterloo, 60 to Orangeville, 40 to Collingwood and surrounded by the outdoor beauty of the Beaver Valley region. Note** Property Under construction. Photos, 3D Tour, and floorplans are for illustration purposes only. Same model to be built, layout is consistent, but finishes, upgrades, colours, and some room measurements may vary slightly. Estimated taxes approx. $3,000/yr. (id:60365)
126 Waters Way
Wellington North, Ontario
Welcome to Absolutely Gorgeous 1-Year-Old Freehold Townhome located in the heart of Arthur, right across the pond in a peaceful and family-friendly neighborhood. Built by Cachet Homes, it features 3 spacious bedrooms, 3 bathrooms, and a well-designed layout with separate living and family rooms. Enjoy top-tier upgrades throughout, including high-grade central air conditioning, premium window coverings, upgraded hardwood floors, and designer tile. The gourmet kitchen offers extended cabinetry, quartz countertops, and a breakfast bar - perfect for daily living and entertaining. Large windows fill the space with natural light and scenic views. Upstairs offers generously sized bedrooms, convenient second-floor laundry, and a primary suite complete with a luxurious ensuite featuring a freestanding tub and upgraded vanity. Located steps from shops, restaurants, parks, and more - this is the ideal blend of comfort, elegance, and convenience. A fantastic opportunity for first-time buyers, families, or investors. (id:60365)
6372 Maitland Avenue
Niagara Falls, Ontario
Welcome to 6372 Maitland Street! This well-maintained home is located on a quiet street in the heart of Niagara Falls just minutes to Lundys Lane, the highway, and all the conveniences you need.Inside, youll find a large, high-ceiling living room, spacious dining room, and a bright kitchen perfect for everyday living and entertaining.The home offers plenty of space for your family with - 3 extra-large bedrooms upstairs, each featuring generous walk-in closets, plus a full 4-piece bathroom1 bedroom on the main floor with its own 3-piece bathroom. Theres also a full, unfinished basement with a separate entrance, providing plenty of potential to create additional living space, a rental suite, or a recreation area.The large backyard is ideal for summer barbecues, kids, pets, or simply relaxing outdoors. Plus, a brand-new furnace (2025) ensures comfort and efficiency year-round.With its classic charm, spacious layout, and unbeatable location, this home is ready for its next family. (id:60365)
56 Aquamarine Drive
Hamilton, Ontario
Welcome to 56 Aquamarine Drive a luxurious 4700 sq ft custom waterfront home with direct lake access, private elevator, and a triple car garage with vehicle/boat lifts. This 4 bed, 6 bath masterpiece offers high-end finishes throughout, including a gourmet Viking kitchen, grand dining room, sunroom with skylights, and multiple fireplaces. Each bedroom features its own ensuite, ideal for multigenerational living. The primary suite offers a lakeview balcony, spa-like bath, and fireplace. Enjoy a 14 swim spa, beautifully landscaped yard, new seawall, and upper/lower patios overlooking the lake. Located on a quiet court near marinas, highways, shopping, and Niagara wine country. (id:60365)
311-313 Gilmore Road
Fort Erie, Ontario
Hard to find a duplex in the heart of Fort Erie. Complete renovation from top to bottom, too much to list, modern, quality finishes throughout, Opportunity to live in one unit and rent the other, or as a prime investment opportunity, rent both units, easy to manage. Both units are 2-bedroom, with the main floor unit boasting 2 bathrooms, shared separate laundry facilities.2 walk-in entry/exit points for each apartment. Separate hydro, parking for up to 4 cars. Don't miss out. (id:60365)
5661 Rice Lake Scenic Drive
Hamilton Township, Ontario
Charming Year-Round Home with Stunning Lake Views Without the Waterfront Price Tag! Welcome to your perfect escape this freshly updated, fully winterized backsplit combines country charm with everyday convenience, all just a short drive from the beach and local marinas. Set in a peaceful community surrounded by nature, you'll enjoy lake views, quiet mornings, and four-season recreation including ATV trails and ice fishing in the winter. Inside, the home offers 4 generously sized bedrooms, a modern eat-in kitchen with a large center island, main floor laundry, and a bright, open layout thats perfect for family living or weekend hosting. The spacious lower-level rec room features a walkout to the backyard, creating the ideal hangout zone for kids, guests, or cozy nights in.Step outside and take in the panoramic views from the covered front porch. The property has been thoughtfully leveled and hardscaped perfectly set up for a future garage. A large storage shed adds even more functionality to this versatile lot. Comfort and efficiency go hand-in-hand thanks to an upgraded heating and cooling system. Plus, there are no rental items and a newer hot water tank (2019) already in place. Just 15 minutes to Highway 401 and 40 minutes to the GTA, this location gives you the best of both worlds quiet country living with quick, easy access to the city. Whether you're looking for a permanent home, a seasonal getaway, or an investment in peaceful country living near the lake, this property checks all the boxes space, privacy, views, and year-round comfort. (id:60365)
270 Dalgleish Trail
Hamilton, Ontario
Welcome to this clean, stunning detached family home located in the highly desirable Summit Park community! It's like a 4 bedroom home but this home gives you option of family seating area or office area or children's play area on 2nd floor. Thoughtfully designed and meticulously maintained, this home offers a perfect blend of modern finishes, spacious layout, and family-friendly comfort.**The main floor features 9 ft ceilings and a bright, open-concept living space with large windows that fill the home with natural light.**The cozy living room with a gas fireplace is perfect for relaxing or entertaining. The upgraded eat-in kitchen features stainless steel appliances, quartz countertops, tiled backsplash, and a large island with breakfast seating ideal for everyday use and gatherings. Upstairs, the primary bedroom retreat offers a spacious walk-in closet and a stylish ensuite.**Two additional generously sized bedrooms, a 4-piece common bathroom, a cozy loft area, and a convenient second-floor laundry room complete the upper level.**The unfinished basement offers endless potential for customization create a recreation room, gym, or home theatre!! Outside, enjoy a fully fenced backyard with lots of green spaces great for entertaining or family time>>Located in a friendly, family-oriented neighbourhood, this home is close to Lincoln M. Alexander Parkway, Red Hill Valley Parkway, schools, conservation parks, and is walking distance to many amenities<<. Public transit and shopping are just steps away, making this the perfect place to call home! Seeing is Believing!! Please visit ! (id:60365)

