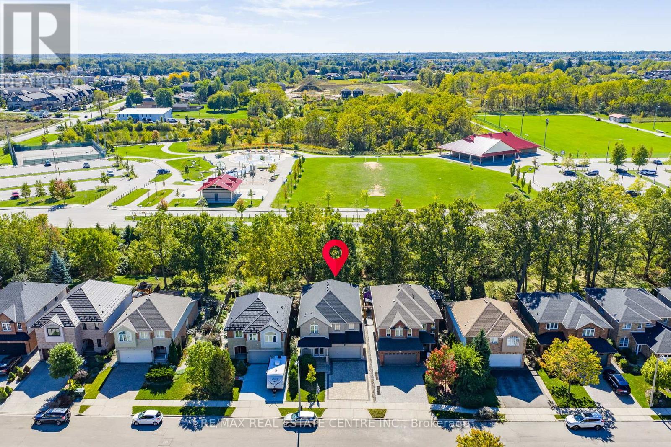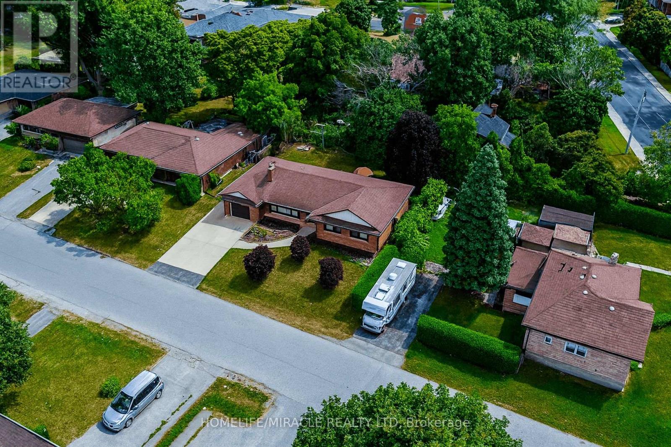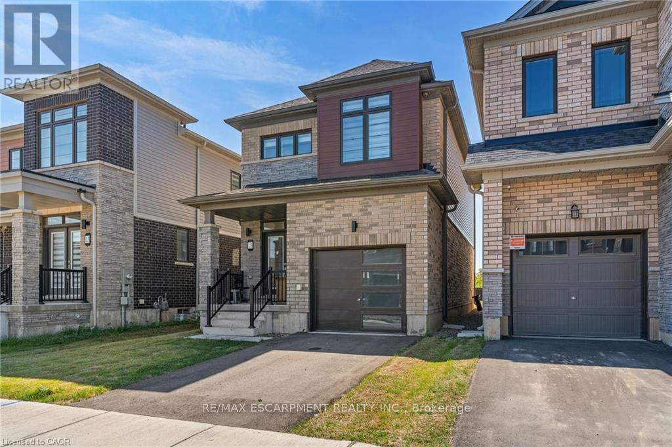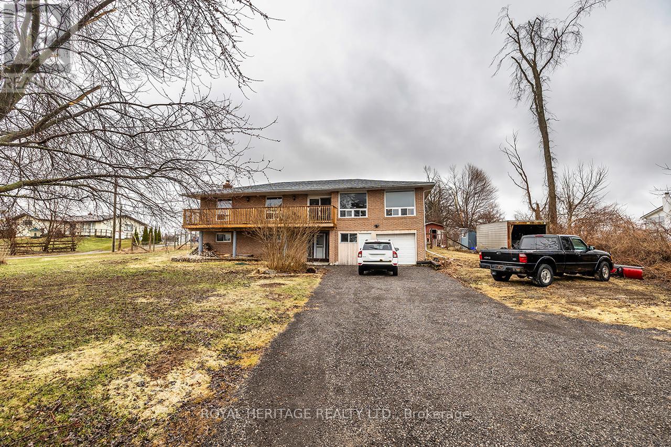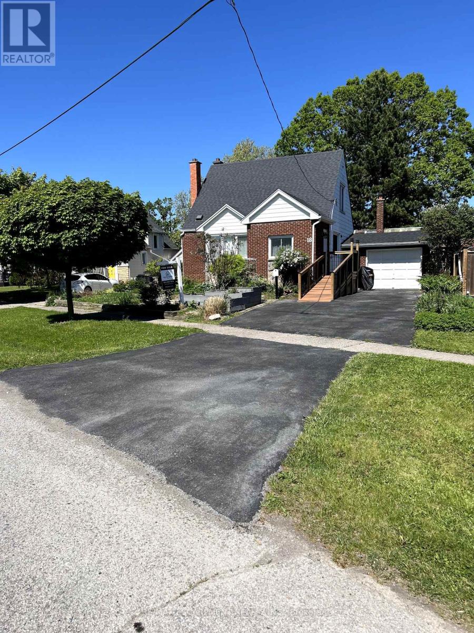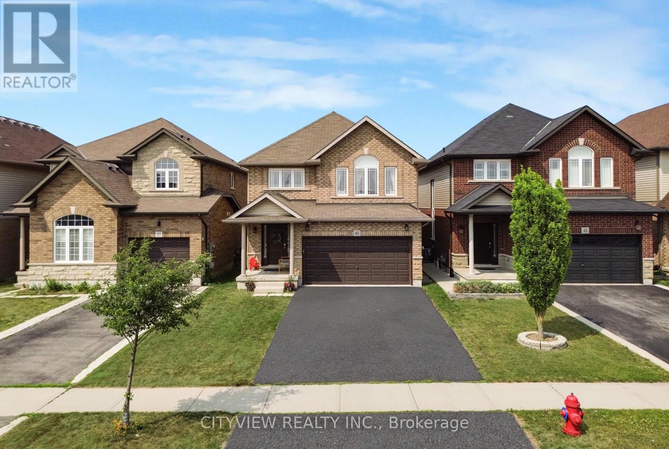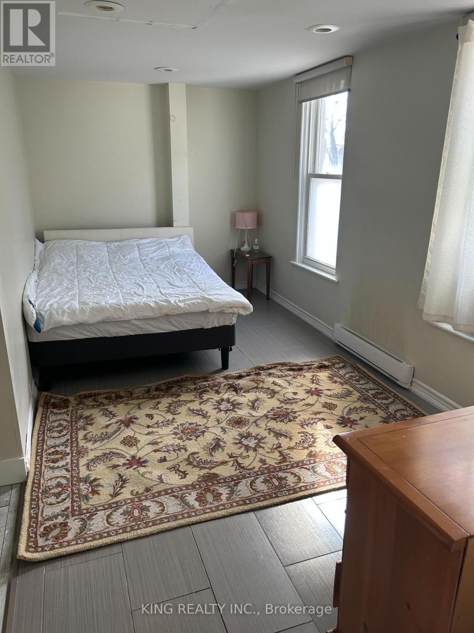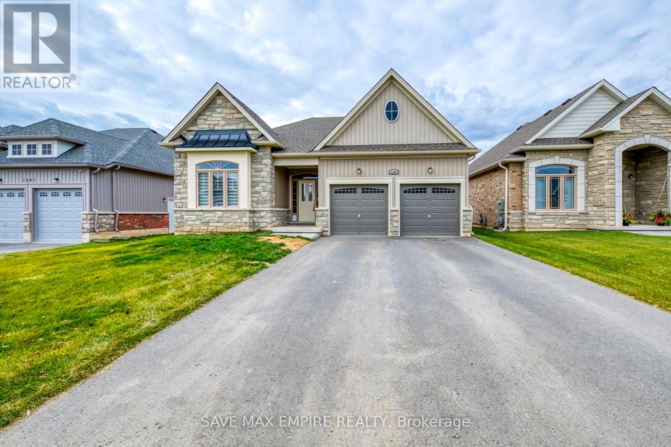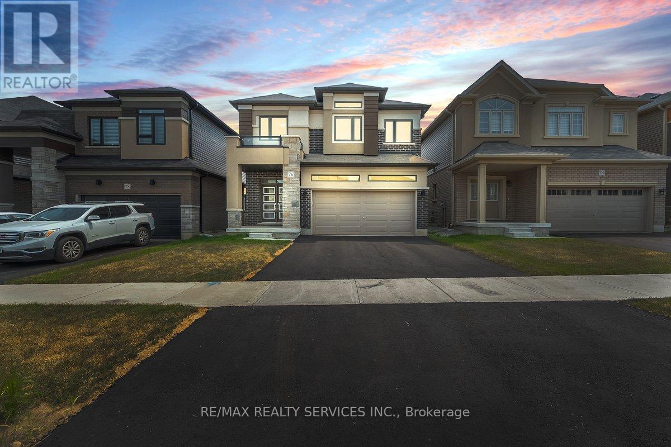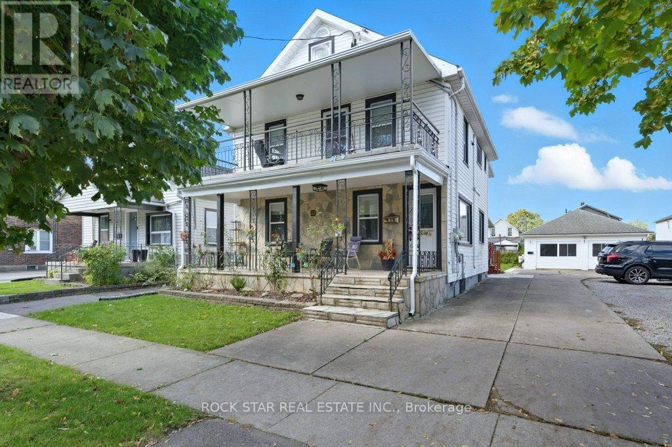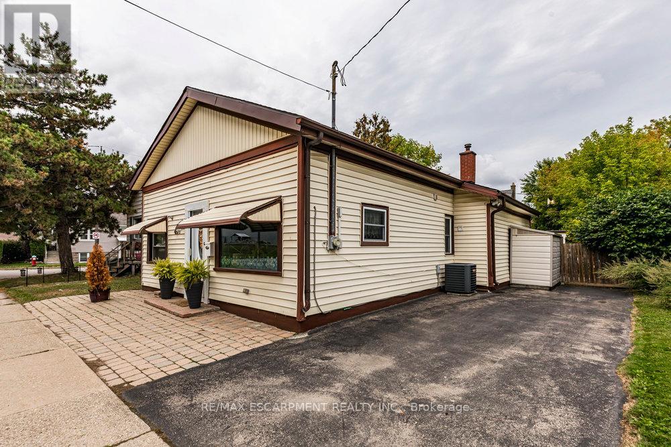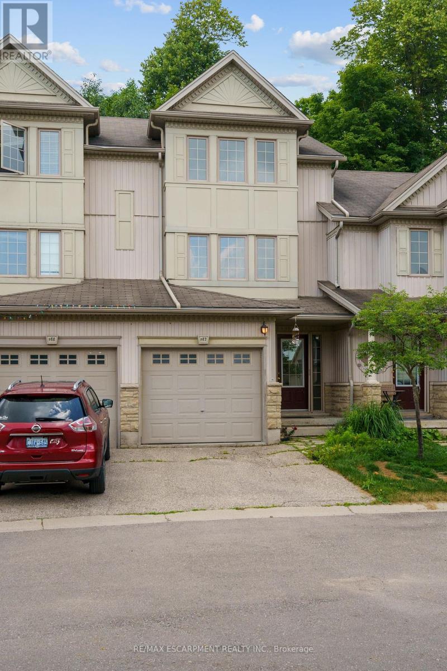35 Pantano Drive
Hamilton, Ontario
Welcome to 35 Pantano Drive a beautifully maintained all-brick 4+2 bedroom, 3.5-bath detached home offering over 3,000 sq. ft. of total living space, nestled on a quiet, family-friendly crescent on Hamilton Mountain. Designed with comfort and sophistication in mind, this elegant residence features 9 ft ceilings on the main floor, hardwood flooring, pot lights throughout, formal living and dining areas, a bright family room with a gas fireplace, and a high-end kitchen renovated in 2023, showcasing extended-height cabinetry, quartz countertops, a full-height backsplash, generous pantry storage, and premium stainless steel appliances. The second floor offers four generously sized bedrooms, including a spacious primary suite with a walk-in closet and private ensuite, as well as the convenience of an upper-level laundry room. All bathrooms are upgraded with quartz countertop vanities and stylish modern finishes. The fully finished basement adds versatility with two additional bedrooms, a full bathroom, a large recreation area, and a cold room. Step outside to enjoy the landscaped backyard with greenspace views, a large deck, garden shed, and interlock patio. Additional upgrades include an interlocking driveway (2022), new roof (2021), inside entry from the garage, automatic garage door opener, and manicured curb appeal. Conveniently located just minutes from William Connell Park, top-rated schools, shopping, and major highways, this move-in-ready home offers the perfect blend of space, luxury, and location. (id:60365)
18 Manor Place
Hamilton, Ontario
Welcome to 18 Manor Place, a beautifully maintained and spacious bungalow offering comfort, versatility, and convenience in one of Stoney Creeks most desirable neighborhoods. This bright and inviting home features 3 generous bedrooms, 1 full bathroom, and a powder room on the main level. The thoughtful layout includes a welcoming living room, a formal dining area, and a cozy office space perfect for working from home or quiet study time. The finished basement with a separate entrance provides exceptional flexibility, complete with a large family room, recreation/living area, and an additional full bathroom ideal for extended family, guests, or potential in-law suite use. Enjoy the charm of bungalow living with easy access to parks, schools, shopping, and major commuter routes, all while nestled in a peaceful and family-friendly community. (id:60365)
15 Monteith Drive
Brantford, Ontario
Welcome to this stunning Empire-built two-story home, nestled in one of Brantfords most desirable neighbourhoods! The main floor offers a bright, modern eat-in kitchen with stainless steel appliances, a stylish breakfast bar, and a cozy, sun-drenched living room perfect for relaxing or entertaining. Upstairs, unwind in the spacious primary retreat featuring a walk-in closet and a private 3-piece ensuite. Two additional bedrooms, a full 4-piece bath, and the convenience of bedroom-level laundry complete the upper level. The unfinished basement adds endless potential ideal for a home gym, playroom, or future living space. Perfectly located close to schools, parks, shopping, and all amenities, this home is move- in ready and waiting for you. Dont miss this incredible opportunity! (id:60365)
940 Portage Road
Kawartha Lakes, Ontario
Charming Raised Bungalow with A1 Zoning. Cozy and Well Maintained 3+1 bedroom combines Country living with the comforts of Modern Living. This Family home sits on a 3/4 of an acre with over 2,000 sq ft of living space above ground. Walk straight into the Ground Level with Oversized Rec room and cozy woodstove, 4th bedroom, large laundry room with rough in for 2P bath. Open Concept Upper level is Bright and Spacious. Gorgeous views from all windows!! Centre Island in Kitchen for convenient and family fun conversations. Combined with Dining and Living space and is light-filled with large windows and has both north and south facing decks with Unobstructed views of farm fields!! PRIVACY GALORE! 3 large and spacious bedrooms with a 4pc bath completes the UPPER Level. Double Car attached garage, Fenced in yard and ample room for storage in Shed for outdoor activities. Diversified Permitted uses for A1 zoning; Agriculture, Nursery, Greenhouse, Equestrian, allowing a for a wide range of uses. Cable at road and high fib internet at house. Lower level options are endless; extended family, in-law suite OR possible Rental Income!! Close to the Trent Severn Waterway, Balsam Lake, and with easy access to Highway 12, and a short drive to the Quaint Village of KIRKFIELD! Family/Farm Tranquility/ Investment or Recreational convenience, the choice is yours! Wont last long, book a showing today!! (id:60365)
18 Flanders Avenue
St. Catharines, Ontario
Beautiful & fully renovated detached home with attached garage! Just move in and ENJOY all the space this home has to offer! Cozy 3+1 bed (main floor bedroom currently used as a dining room), 2 full bath home in St. Catharines. Located close to all major amenities; schools, parks, public transit, restaurants, shopping, highway access & more! The functional layout offers a large open concept kitchen and living area. No detail has been overlooked and the entire home has been meticulously and lovingly renovated. The kitchen has been tastefully renovated with contrasting cabinets, new stainless steel appliances, quartz countertops, tile backsplash and island with breakfast bar which flows into the living room. The main floor also features a renovated 4-pc bathroom, sunroom, foyer/mudroom with inside garage entry and an attached lean-to style greenhouse! Completing the home are 2 good sized bedrooms on the second level. The basement is fully finished with a 3pc bathroom, laundry, bedroom and rec room ready for you to settle in for a movie night! Situated on a deep 167 foot lot, with mature trees and gardens, making this home ideal for families, get togethers and entertaining! The perfect home for first time home buyers, families, downsizers & investors alike! (id:60365)
41 Bellagio Avenue
Hamilton, Ontario
Short-Term Rental Available! This Spacious 3+1 Bedroom, 4-Bath Home Features A FINISHED BASEMENT And An Upgraded Kitchen. Upstairs Offers A Bright Primary Suite W/Walk-In Closet And Jacuzzi Ensuite, Along With Two Additional Sunny, South-Facing Bedrooms And Convenient Upper-Level Laundry. Outside, Enjoy A Private Fenced Yard With Stamped Concrete Patio, BBQ Gas Line, And Parking For Six Cars. Conveniently Located Near Parks, Trails, Shopping, Schools, And Major Highways. Partial Furniture & Home Gym Options Available. Full Credit Report, References, Employment Letter, And Pay Stubs Required. Available Nov 15th (id:60365)
4729 Queen Street
Niagara Falls, Ontario
Exceptional investment opportunity in the heart of downtown Niagara Falls! Located at the high-visibility corner of Queen Street and Buckley Avenue, this versatile property offers three separate units ideal for both commercial and residential use. Unit 1 was previously used as a tattoo studio or retail shop perfect for a street-facing business. Unit 2 features two rooms, a kitchen, and a washroom ideal for a small office or boutique retail setup. Unit 3 is located on the second floor and offers flexible use as either a residential 2-bedroom apartment or a commercial office. It includes a kitchen, living room, and washroom. This property is ideally suited for owner-operators, investors, or entrepreneurs looking for a mixed-use building in a growing area. Walking distance to local shops, restaurants, and amenities, and just minutes from the Niagara River and tourist attractions' miss this rare opportunity to own a multi-use property in a high-traffic, high-potential area of Niagara Falls! (id:60365)
1207 Green Acres Drive
Fort Erie, Ontario
Welcome to 1207 Green Acres, a spacious and well-maintained bungalow available for lease in the desirable High Pointe neighborhood. Situated on a 50-foot lot, this home offers a large backyard with a walkout from the kitchen, perfect for outdoor living and entertaining. Inside, you'll find a functional, family-friendly kitchen with ample cabinet and counter space, three generously sized bedrooms, including a primary bedroom with a walk-in closet and private ensuite. The main floor also features a convenient laundry room and two full bathrooms with modern finishes. With no carpet throughout, this home is easy to maintain and ideal for allergy-sensitive households. The unfinished basement, offers extra storage space. Additional features include a double garage with extra storage or workshop space, and included appliances such as a fridge, stove, dishwasher, washer, dryer, electric light fixtures, and central air conditioning. Located just a short drive from Crystal Beacha popular destination for swimming, boating, and fishingthis home offers the perfect blend of comfort, convenience, and opportunity. Dont miss out on leasing this fantastic home in a family-friendly community. (id:60365)
76 Hitchman Street
Brant, Ontario
Welcome to 96 Hitchman st in Paris, ON. This beautiful 1-year-new home offers 4 spacious bedrooms and 3 full washrooms on the second floor, featuring a functional open-concept layout perfect for modern living. The main floor boasts 9-foot ceilings, rich hardwood flooring, and an elegant oak staircase. The sleek, modern kitchen includes a large island, built-in oven and microwave, and opens seamlessly into the living and dining areas. Enjoy added convenience with second-floor laundry and the privacy of no rear neighbors. Located just 2 minutes from Highway 403 and close to community centres, shopping plazas, and all essential amenities, this home combines comfort, style, and an unbeatable location. (id:60365)
111 Mcalpine Avenue S
Welland, Ontario
Welcome to 111 McAlpine Ave. S., Welland! A turn-key investment opportunity offering 3 fully self-contained legal units. The property features two units in the main building and a standalone 2-bedroom garden suite, all professionally managed and maintained with no tenant issues. The main floor unit spans the main level and basement of the home, featuring 1+1 bedrooms, 1.5 baths, large kitchen, separate living and dining spaces, front porch and back deck! The second-floor unit offers 2 bedrooms, 1 bath, open concept living-dining-kitchen area, and access to a private front balcony. The garden suite includes 2 bedrooms, 1 bath, and a bright, open layout. Each unit has separate hydro meters, private laundry, and dedicated parking (one spot per unit per leases, but the driveway fits 6+ cars). Tenants are current and paying market rent, ensuring a strong, stable income stream. Located close to shopping, schools, highway access, and public transit, this property combines modern living with excellent convenience. Perfect for investors seeking a hands-free, income-generating property in a desirable Welland location. (id:60365)
4671 Ferguson Street
Niagara Falls, Ontario
Welcome to this charming, detached home situated in the heart of downtown Niagara Falls! Its prime location is just minutes away from the picturesque Niagara Parkway, Niagara GO Station, easy highway access and is nearby schools and amenities. The stylish interior features new flooring throughout, with a spacious eat-in kitchen, main floor family room, 3 bedrooms, chic 3PC bathroom and laundry. The unfinished basement offers plenty of storage space or endless opportunity to finish for additional living space! Step outside to your private backyard retreat, where you'll find a spacious deck, generous sized shed, ample lawn and garden space, as well as an above ground pool - perfect for entertaining family and friends. (id:60365)
P87 - 175 David Bergey Drive
Kitchener, Ontario
Welcome to 175 David Bergey Dr #P87! This spacious townhouse offers 4 bedrooms, 2.5 bathrooms with parking for up to 2 cars and it backs onto green space. Short walking distance to schools, a few minutes from shopping malls and easy access to major highways. $2,750/month + utilities (hydro, heat&water). Minimum 1 year lease required, credit check employment letter, paystubs and references. AAA tenants only! Pets are restricted (id:60365)

