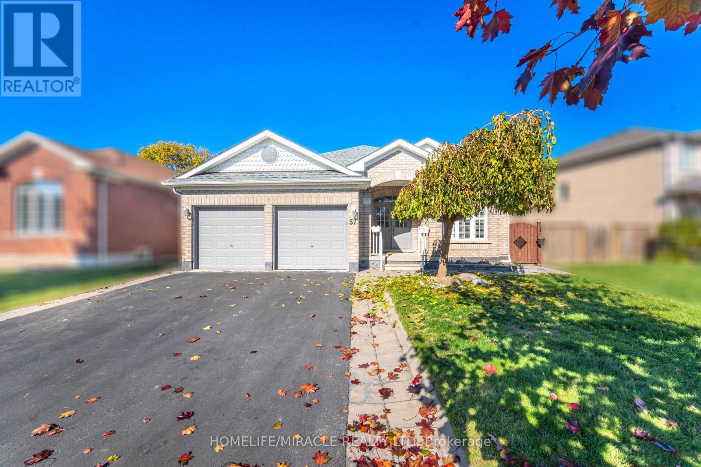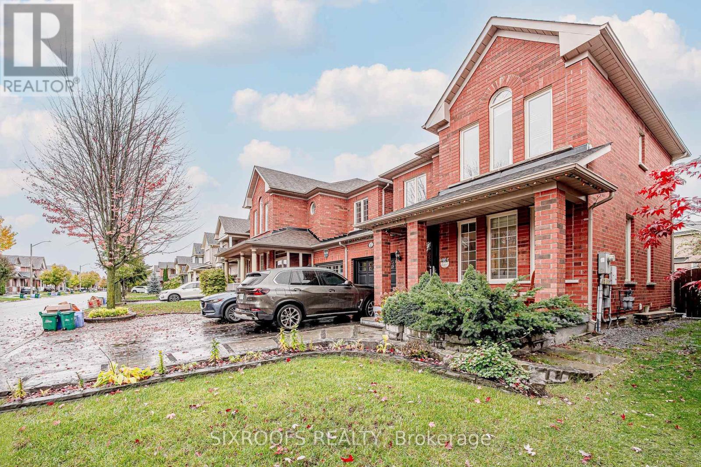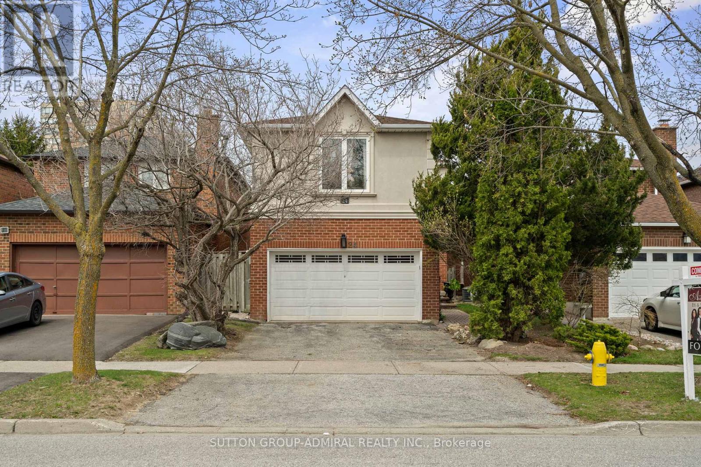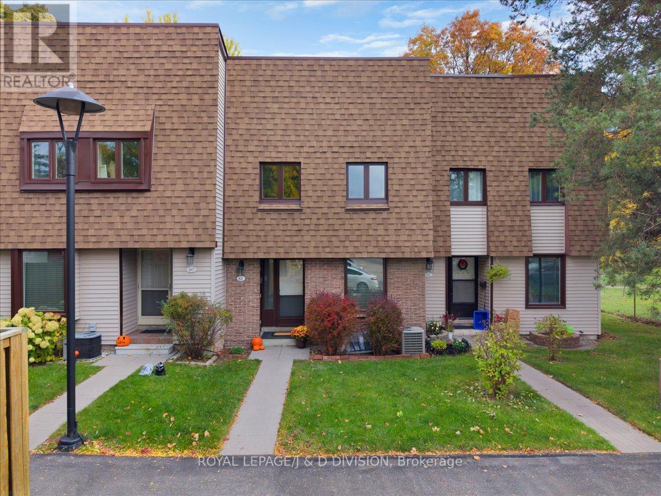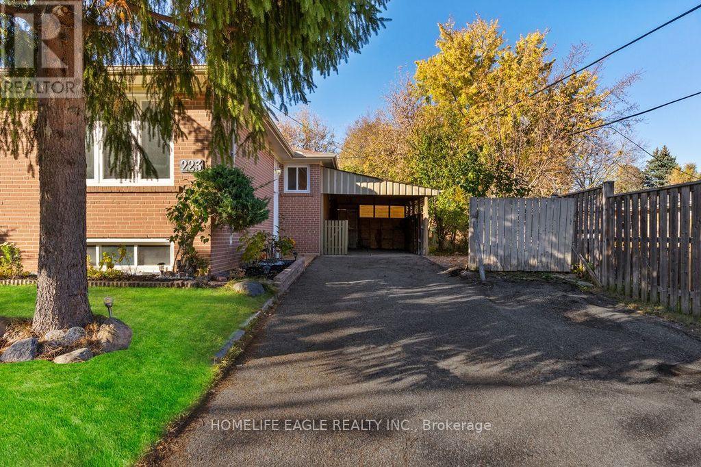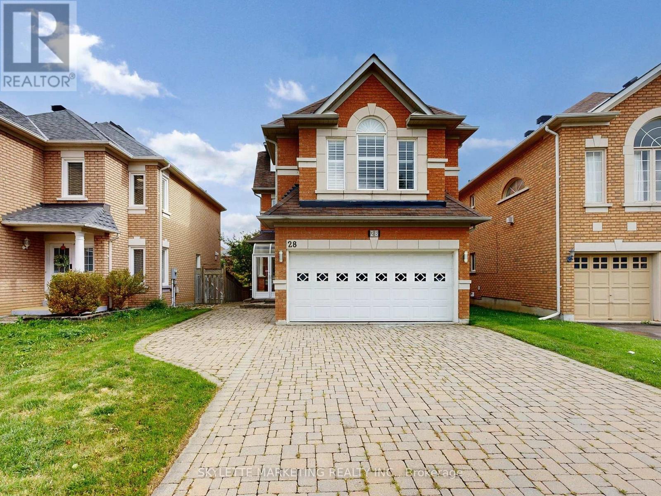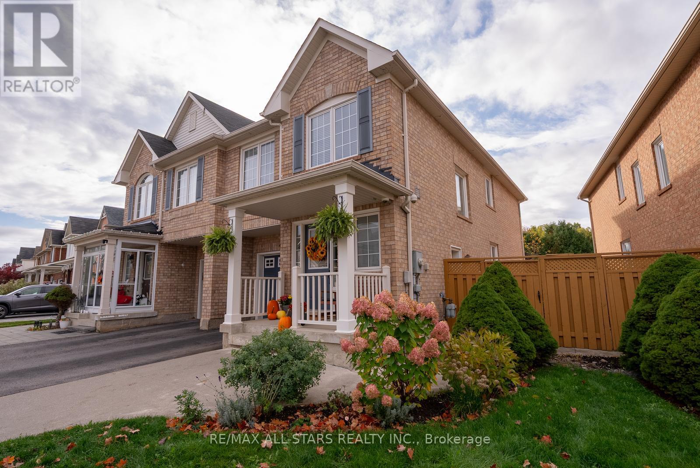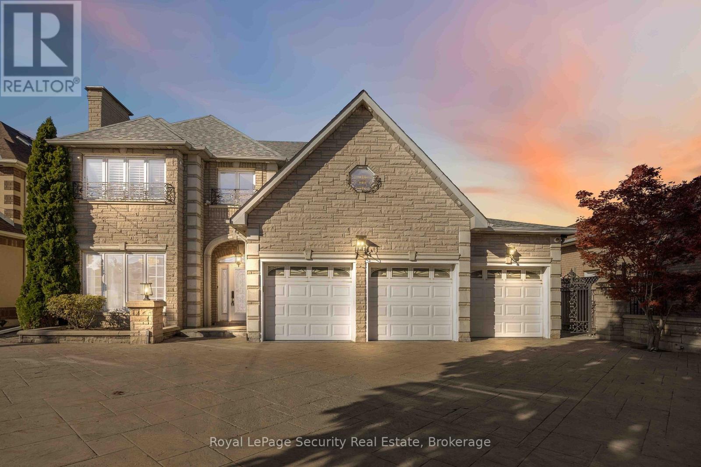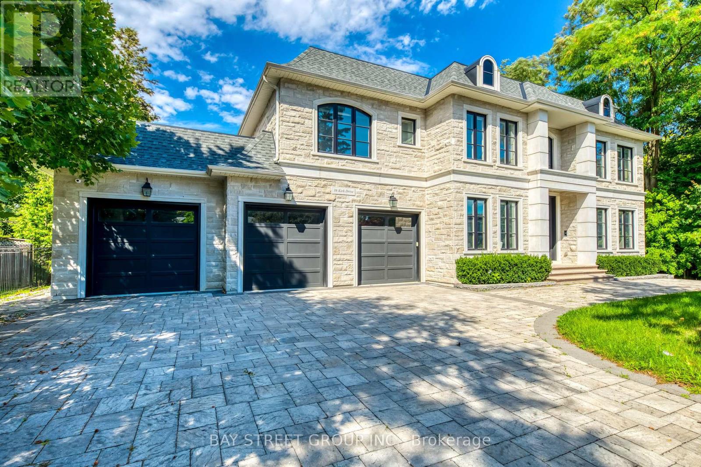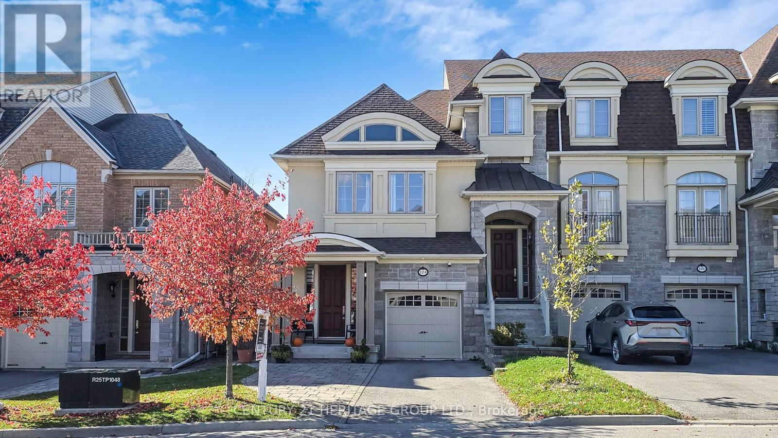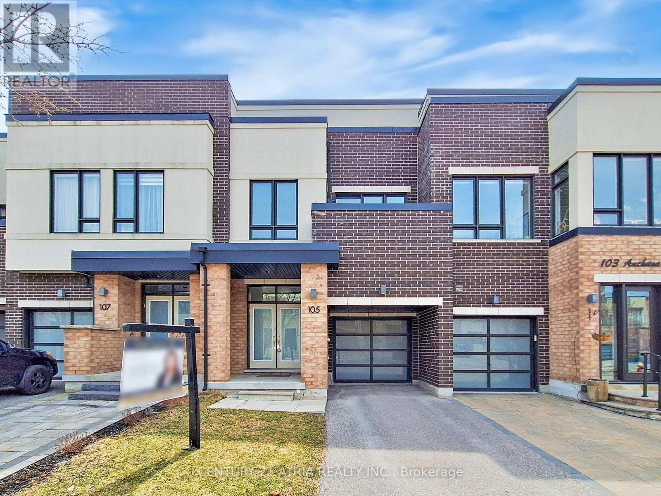57 Bronze Crescent
Bradford West Gwillimbury, Ontario
Beautiful 3+2 Bedrooms, 4 washrooms Bungalow with walkout basement, no Sidewalk in Bradford Ontario. Welcome to this bright spacious home situated on a 50 foot lot in one of Bradford's most desirable neighbourhoods. This bungalow features a double Car garage, double door entry aft Ceiling, Living/dining, Large family room, bright and open concept Layout, Spacious eat in kitchen, spacious 3 bedrooms, 2 full washroom on the main level and hardwood floors. Fully finished walkout basement apartment featuring a separate entrance, 2 laundry rooms. 2 additional bedrooms, 2 washrooms, perfect for in law suite or rental opportunity. Blend of comfort, functionality, versatility and investment ideal for large multigenerational families. Enjoy the comfort, space, and flexibility this home provides all within minutes of Schools, parks, shopping, restaurants and major highways. (id:60365)
15 Longwood Avenue
Richmond Hill, Ontario
Welcome to 15 Longwood Ave, where your ideal home awaits! Situated in the highly sought-after and family-friendly Oak Ridges neighborhood, this residence offers the perfect combination of comfort and convenience. Tons of natural light coming in from all directions on the main floor with 9' ceiling. This charming house presents an impeccable layout that suits your needs flawlessly. With a finished basement that's tailor-made for movie nights and relaxation, every corner of this home exudes warmth and hospitality. Featuring three generously proportioned bedrooms, there's ample space to effortlessly blend your work-from-home lifestyle with personal comfort. These versatile rooms provide the flexibility you need without compromise. Step out from the heart of the home, the kitchen, and into your spacious backyard retreat. This is the place where unforgettable barbecue evenings and cherished moments with family and friends will unfold. Perfect starter home! Your dream home journey ends here! (id:60365)
24 Patrice Crescent
Vaughan, Ontario
Welcome to 24 Patrice Cres, a charming gem nestled on a serene Quiet Street In Prime Thornhill. This exquisite home boasts a functional open layout that invites you into 4+2 Bed - 5 Bath filled with natural light and adorned with delightful finishes. An addition was done to the property by permit, expanding the total living space. The main floor is highlighted by a spacious living area featuring hardwood floors, pot lights, The Beautiful Kosher kitchen has been thoughtfully updated with stainless steel appliances, Granite Counter Tops, Backsplash, Large Pantry, Two separate sinks. The primary bedroom, offering a walk-in closet and a 4 piece ensuite, Walk out Deck, and Three more spacious bedrooms. The large basement is an entertainer's delight with Large Recreational Rm, 2 Extra Bedrooms, Exercise Room & 4Pc Bathroom. Conveniently located minutes from Promenade Mall, transit and Hwy 407/7, this home offers the perfect blend of comfort, convenience and style! Walk To Every Amenity For A Great Quality Of Life, Notably Parks & Playgrounds, Schools & Libraries, Houses Of Worship.... Well Cared For by Original Owner Family Home. (id:60365)
81 Purcell Crescent
Vaughan, Ontario
Impressive Family Home in Sought-After Maple Community: This is the home that your clients have been waiting for. You will feel proud to show this beautifully maintained detached home nestled in one of Maple's most desirable, family-friendly neighbourhoods. Its impressive curb appeal, charming verandah & meticulously landscaped front & back yard, this residence offers the perfect blend of comfort, style & functionality. Step inside to discover four spacious bedrooms & large principal rooms w/gleaming flooring, neutral tones, & modern lighting. The open-concept family room features a cozy gas fireplace, seamlessly flowing into a family-size kitchen and breakfast area with a walkout to the large backyard offering a private stone patio-ideal for entertaining indoors & outdoors. Ceramic backsplash, double S/S sink W/gooseneck faucet & vegetable spray, brand-new S/S kitchen appliances, and abundant cupboard space make this kitchen a chef's delight. Enjoy peace of mind with new windows (1.5 years old), silhouette blinds. Finished Rec room offers versatile space-perfect for a home office, gym, playroom, or cozy family retreat. Fully fenced backyard ideal for family gatherings or summer BBQs & features raised garden beds, extensive stonework patio leading to the stone walkway & curbed detailing at front., Located just minutes from the Maple GO Station, Maple Community Centre, Vaughan Mills Shopping Centre, wide range of cafés, boutiques, and restaurants, this home offers both convenience & lifestyle. (id:60365)
61 - 189 Springhead Gardens
Richmond Hill, Ontario
Welcome to this beautifully maintained 3-bedroom, 2-bathroom townhome nestled in an excellent Richmond Hill location. This inviting home features classic parquet floors throughout, adding warmth and character to every room. The spacious main level offers a bright and functional layout-perfect for both everyday living and entertaining. The kitchen provides ample cabinetry and flows seamlessly into the dining and living areas, leading out to a private, fully fenced backyard-a perfect retreat for outdoor dining, gardening, or relaxing with family and friends. Upstairs, you'll find a large primary bedroom with two large closets, generous sized second and third bedrooms with plenty of natural light and closets, along with an updated 4 piece bathroom. The lower level includes a versatile space ideal for a family room, home office, gym, or additional bedroom as well as convenient laundry and storage areas. New 100AMP electrical panel (2025), new windows (2025). Parking spot conveniently located just steps from the front door! Located close to schools, next to Baif Park, Hillcrest Malls, Yonge Street Rapid transit, GO Station, and major highways, this home offers the perfect blend of comfort, privacy, and convenience. Opportunity for a second unassigned parking space. (id:60365)
223 Cherrywood Drive
Newmarket, Ontario
This is your opportunity to own a solid detached home! WELCOME to 223 Cherrywood Drive, a charming Raised Brick Bungalow Nestled in one of Newmarkets most convenient Neighbourhoods.* This Spacious 3+2 Bedroom detached home Sits on a Premium 50 ft Front and 100 ft Extra deep lot *Finished Basement With Separate Entrance has 2 generous Bedrooms offers Flexibility for extended family, an in-law arrangement, or income potential* Freshly Painted Main Floor * New Light Fixtures(2025) * New S/S Fridge(2025) *New S/S Stove (2025) *Open Concept Layout * Eat-In Kitchen* Bright and Spacious With Large Windows* Fully Fenced Backyard * Large Driveway with a carport can easily fit 6 Cars* Crown Moulding throughout Living and Dining *New Wooden Porch* Large Laundry Room* Located just minutes from *Upper Canada Mall* The Newmarket GO Station, Costco, Walmart, Schools, Tim Horton and the boutique Shops along Main Street* Quick Access to both Highways 404 and 400. (id:60365)
28 Garland Crescent
Richmond Hill, Ontario
Tastefully Renovated & Stunning Executive Home in a Prime Richmond Hill Neighborhoods !I-M-M-A-C-U-L-A-T-E Detached 4+1 Bedroom Home with 2 Garages & Two Master Ensuites! Move-In Ready - featuring brand new engineered hardwood flooring on the main, second, and third floors, California shutters throughout, and brand new granite countertops with breakfast bar. Elegant staircase with iron pickets, main-floor laundry room with new washer & dryer, newly roof, newly central vacuum system, and two skylights in the master ensuite.Huge deck With freshly paint. Enjoy an enclosed front porch and interlock backyard, and front entrance. Located in the top-ranking school district - Richmond Rose Public School & Bayview Secondary School. Don't miss this exceptional opportunity - a true beauty that's ready for you to call HOME! (id:60365)
177 Dougherty Crescent
Whitchurch-Stouffville, Ontario
Welcome to 177 Dougherty Crescent, a beautifully updated 3-bedroom plus den, 4-bathroom semi-detached home in the heart of Stouffville. Perfectly positioned on a premium ravine lot with a walkout basement, this property combines modern updates with a serene natural backdrop. Inside, the bright foyer with powder room leads to a spacious dining room with plenty of room for a large table. The renovated kitchen features quartz countertops, stainless steel appliances, a stylish backsplash, and stunning cabinetry. A breakfast area gives you a casual dining space with walkout to the beautiful deck. The open-concept living room offers a bay window with picturesque ravine views, creating an inviting space for relaxing or entertaining. The neutral colour palette is perfect for any style. Upstairs, a versatile loft area provides the perfect home office or reading nook. The primary suite overlooks the ravine and includes a walk-in closet and a beautifully renovated 4-piece ensuite. Two additional bedrooms with custom closet organizers share a well-appointed 4 piece bathroom.The finished walkout basement expands your living space, featuring a bright rec room with a Murphy Bed and sliding doors to the patio, above grade windows and an electric fireplace. A 3-piece bathroom, and a convenient side entrance make this space very functional. The basement is roughed in for a kitchen and could easily be transformed into a basement apartment. Enjoy outdoor living with both an upper deck and lower patio, surrounded by the privacy and beauty of nature. Located in the sought-after Wheeler's Mill community, within top-rated school boundaries of St. Brendan and Oscar Peterson and close to parks, trails, leisure facilities, and Stouffville's charming Main Street amenities. ***Kitchen 2020, Flooring 2024, Washer/Dryer 2024, Tankless Water Heater 2024, Deck 2023, Primary Bathroom 2022, Furnace/AC 2022, Humidifier 2024, Electrical for Hot Tub and EV Charger*** (id:60365)
138 Elgin Mills Road W
Richmond Hill, Ontario
Set on an expansive lot in Richmond Hill's sought-after Westbrook community, this elegant two-storey detached home offers roughly 3,700 sq ft of above-grade living space, blending classic details with endless potential to make it your dream home. Step inside to find a grand interior featuring hardwood floors in the living room and bedrooms, marble & porcelain floors throughout the main level, and crown moulding that adds a touch of sophistication. The spacious kitchen is a home cook's delight, complete with a large breakfast area perfect for family mornings or casual entertaining. Upstairs, the primary suite is a true retreat - complete with a fireplace, walk-in closet, and an updated ensuite. Two of the three additional bedrooms enjoy its own ensuite bath, offering privacy and comfort for family or guests. The finished basement extends the living space with a large recreation room, two additional rooms that can serve as bedrooms or offices, and a separate area with a rough-in for a future kitchen and dining space. A convenient walk-up to the garage adds functionality and ease. Outdoors, enjoy the impressive backyard - ideal for relaxing or entertaining. A pool, gazebo, outdoor shower, and storage shed complete this inviting space. The triple garage, with tandem parking and backyard access, and long driveway provide plenty of parking for family and friends. Lovingly maintained and full of character, this home offers the space, features, and flexibility to create a home that truly reflects you. (id:60365)
38 Kirk Drive
Markham, Ontario
Experience the pinnacle of luxury in this 2019 custom-built private executive estate, an architectural masterpiece brimming with modern finishes and timeless craftsmanship. Set on a meticulously landscaped 100 x 150 ft lot, this home offers over 8,000 square feet of opulent living space with 10ft ceiling on main. A striking limestone exterior and custom leaded glass skylight exemplify the attention to detail, while the gourmet kitchen stands ready for both everyday meals and grand entertaining. Indulge in lavish amenities including a fully outfitted home theatre, a well-appointed fitness room, and a recreation room with a stylish wet bar; Equipped with heated floors in the basement and main floor tiled areas, each space thoughtfully designed for effortless hosting and relaxation. The walk-up basement adds further versatility and ease for indoor-outdoor life style, creating a seamless connection to the beautifully landscaped yard with beautiful lighting. The primary suite pampers you with two spacious walk-in closets and high-end ensuite with steam shower, offering a refined respite for its owners, all 5 bedrooms upstairs equipped with private ensuite; A sprawling 1,100sf, five-car heated garage with boat parking potential, sophisticated sprinkler system, and state-of-the-art surround sound system, home automation and security system underscore the homes blend of convenience and prestige. Nestled in the heart of Thornhill Just moments from the vibrant shopping and dining scene along Yonge and Highway 7, close proximity to highly ranked public schools such as Thornhill S.S. and Thornlea S.S., as well as the esteemed private Lauremont School (formerly TMS). Commuters enjoy effortless access to Highways 407, 404, and Langstaff GO station. Surrounded by beautiful parks, Golf & Ski Clubs, the neighborhood invites leisure and recreation all year round. Minutes to Hillcrest Mall, Centrepoint Mall, T&T Supermarket and end-less gourmet restaurant options. Welcome Home! (id:60365)
124 Lacewood Drive
Richmond Hill, Ontario
Welcome to this stunning end-unit townhouse, perfectly positioned west-facing to capture sunlight all day long. Located on a quiet cul-de-sac with no sidewalk, a long driveway, and an additional parking pad, this home offers both comfort and convenience.Inside, you'll find a bright, open-concept layout designed for modern living. Large windows fill the space with natural light, while the private backyard backing onto conservation provides peaceful views and a sense of escape from the city bustle. Elegant engineered hardwood floors, extra-large trim throughout, and a cozy gas fireplace add timeless character to every room. Fully networked throughout, this home is ideal for professionals working from home or anyone wanting to always stay connected.Upstairs, enjoy the convenience of a laundry room on the same level as the bedrooms. The partially finished basement offers a great recreational space plus plenty of storage in the unfinished area. There's also a roughed-in 3-piece washroom complete with fan, drain, and door - ready for your finishing touch.This prime location offers the best of both worlds - nature and top-rated schools within walking distance. Just a 4-minute drive or 15-minute walk to both a top-rated elementary and high school, and only a 10-minute walk to Rouge Crest Park with its scenic trails and splash pad.Set in a very family-friendly neighbourhood with children of all ages - from newborns to teenagers - this sun-drenched home combines privacy, functionality, and location in one perfect package. (id:60365)
105 Anchusa Drive
Richmond Hill, Ontario
A Rare-Find Stunning Townhome Back To Oak Ridges Moraine With Spectacular Tree Top View. Urban Town From Award Winning Aspen Ridge Homes. Kettle Lakes Club On Bayview. S/S Appliances. Open Concept Dining Area & Family Rm. Hardwood Floors Throughout and 9 Feet Celling On Main. 9ftCelling For 2nd & 3rd Bedrms. Upgraded Pot Lights On Main. Master Bedroom 4 Pc Ensuite With Upgraded Freestanding Tub, His & Hers Closet. 2nd Bedroom W/O To Balcony. Upgraded private Den inside Master bedroom. Enjoy The Outdoors With A 5-Mintuite Walk To Lake Wilcox, Sunset Boardwalk, Bethesda Trail, Water Park And Skatepark With Also The Oak Ridges Community Centre Pool Located Just Across Bayview Avenue. Don't Miss The Opportunity To Call This Your Home, Where Suburban Tranquility Meet Contemporary Convenience . A MUST SEE PROPERTY! (id:60365)

