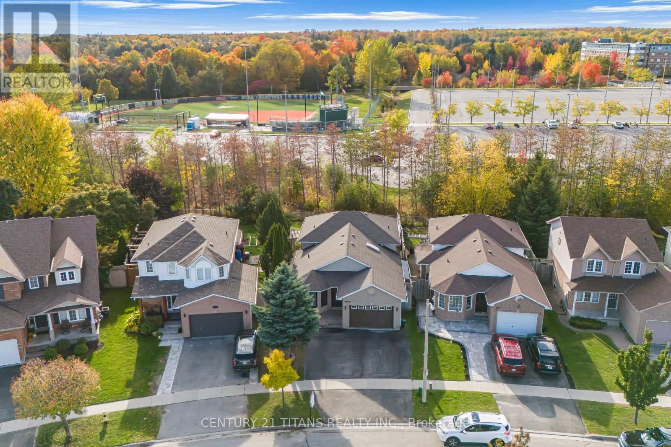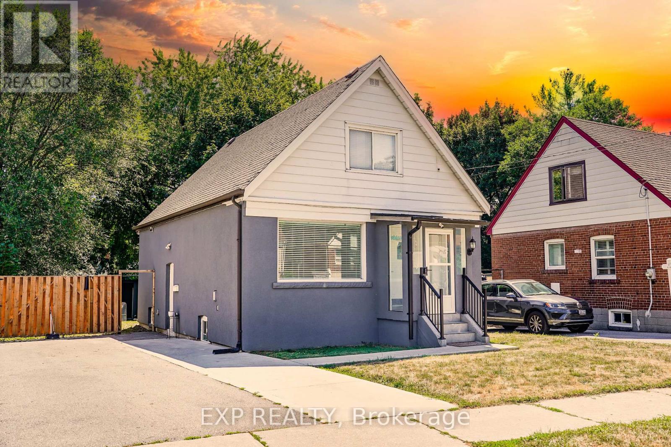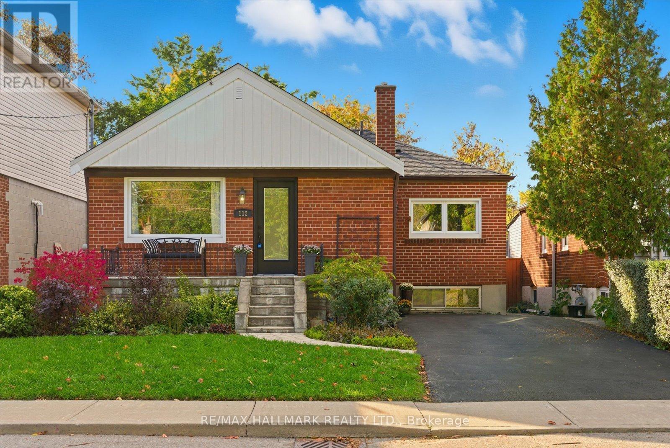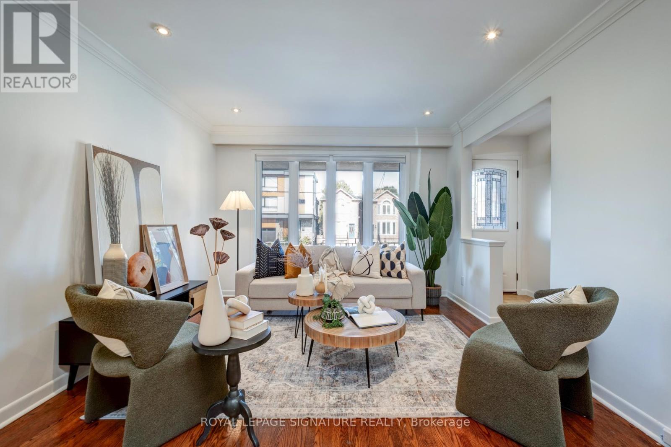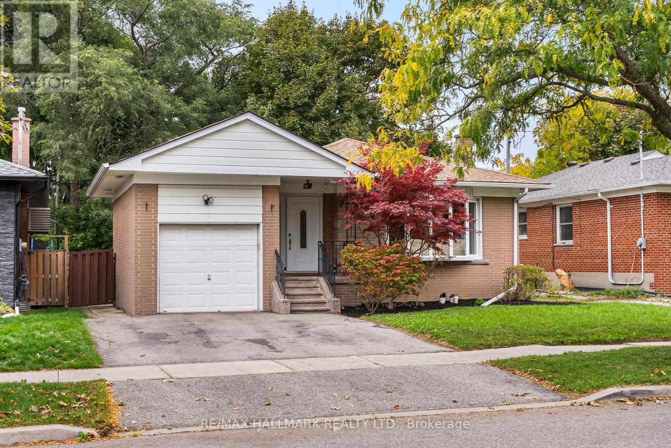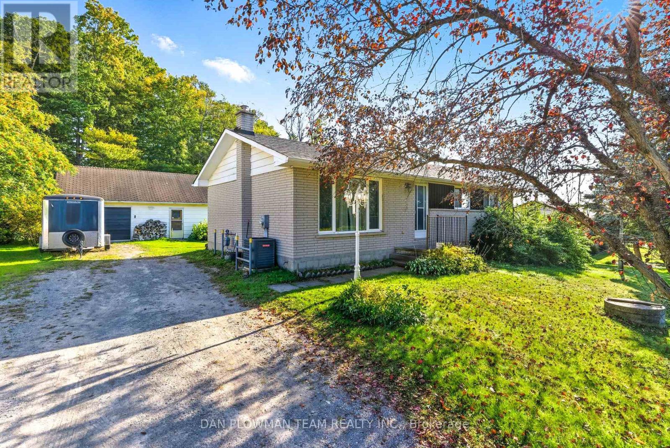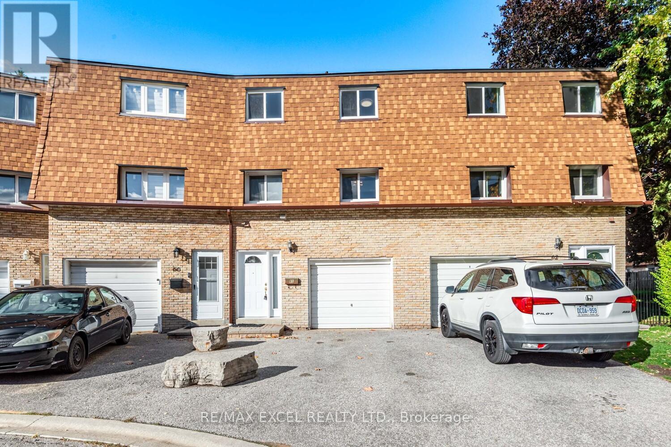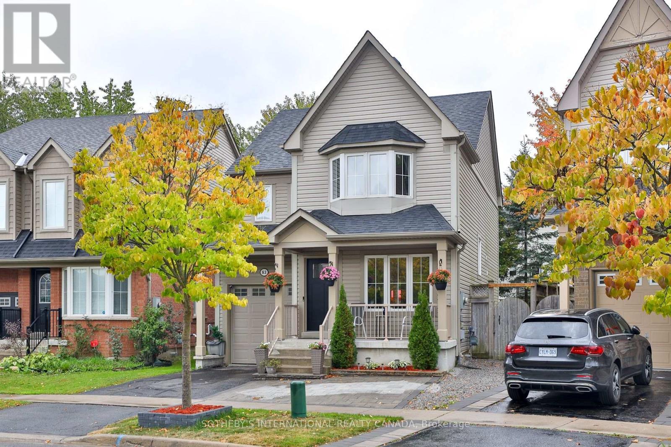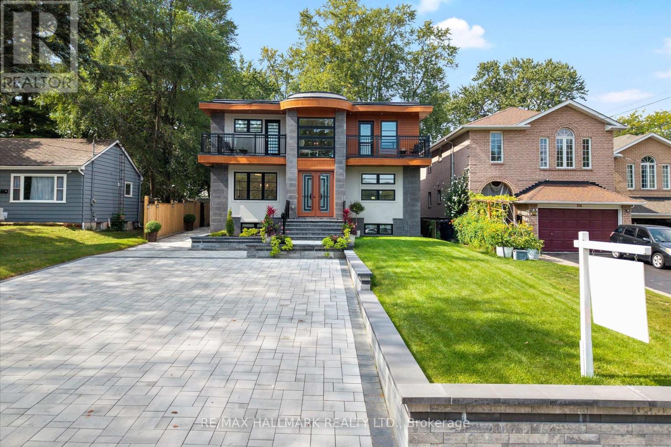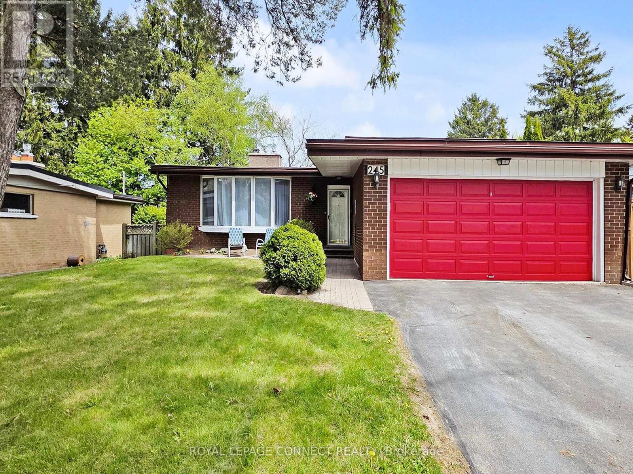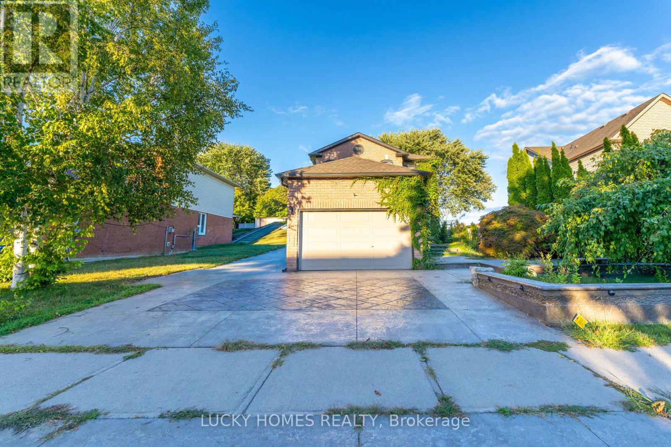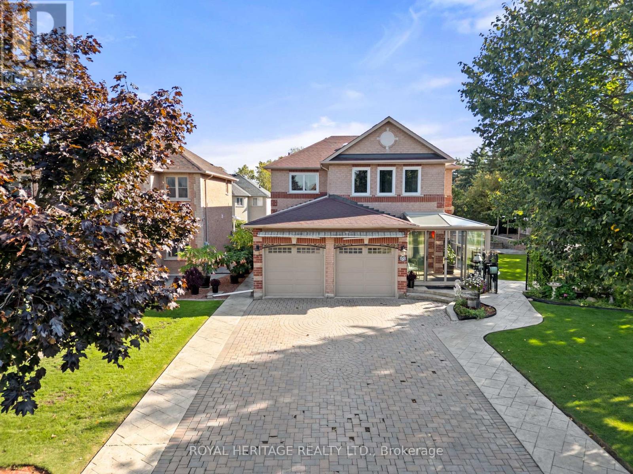1959 Dalhousie Crescent
Oshawa, Ontario
Welcome to this newly renovated 5+2 bedroom bungalow nestled in one of North Oshawa's most sought-after neighbourhoods! Over $65k in renovations completed, with brand new windows! Perfect for first-time homebuyers or large families. Located only minutes away from the university, it can also be setup as the perfect student rental investment property! The main floor boasts a bright, open concept living room with modern finishes that seamlessly connects to a beautifully updated eat-in kitchen with SS Appliances, complete with a modern backsplash and is perfect for entertaining. Enjoy a huge private backyard backing directly onto university grounds - offering privacy, serenity, and plenty of space for outdoor fun. Ideally located just steps from Ontario Tech University and Durham College, and close to Highway 407, top schools, parks, shopping, and restaurants. This home features a finished basement offering extra living space with 2 private bedrooms and a full washroom with a walk-out entrance, ideal for rental income or extended family living.This newly renovated, move-in-ready bungalow combines modern comfort, space, and convenience - the perfect place to call home! (id:60365)
43 Southmead Road
Toronto, Ontario
Welcome To This Beautifully Renovated 5-Bedroom Detached Home With $150K In Upgrades And A Stylish Stucco Exterior. Bright Open-Concept Main Floor With Quartz Kitchen, Stainless Steel Appliances (2021), Center Island, Bedroom, Full Bath, And Laundry. Upstairs Offers 2 Spacious Bedrooms With A Brand-New Bathroom (2025). Separate Entrance To Finished Basement (2021) With 2 Bedrooms, Kitchenette, Bath, Laundry, And Large Living Space, Offering Easy In-Law Suite Or Rental Income Potential. New Flooring (2021) Throughout, 2 Laundry Sets, And Move-In Ready Convenience. Prime Location Near Schools, Parks, Shopping, Transit, And Major Highway. (id:60365)
112 Phillip Avenue
Toronto, Ontario
Discover this fabulous oversized all-brick bungalow offering a larger footprint than most homes in the neighbourhood. This well-maintained 2+1 bedroom home combines comfort, functionality, and modern updates throughout. Step into the inviting living room featuring a large picture window that fills the space with natural light and updated laminate flooring-perfect for relaxing or entertaining guests. The family-sized, modern kitchen offers quartz countertops, ample cabinetry with gold accent hardware, stainless steel appliances, and an adjoining dining area with a walk-out to a covered deck-ideal for year-round enjoyment. The main floor includes two bedrooms and a three-piece bathroom with a large walk-in shower. A separate side entrance leads to the lower level, featuring a spacious home office area for remote work, a cozy recreation room with a stunning stone wall-to-wall fireplace, a third bedroom perfect for guests or a growing teen, a two-piece bath, a large laundry area, and plenty of storage space. Outside, enjoy endless summer days in your private backyard oasis complete with a 12' x 24' in-ground pool and sunny western exposure. Conveniently located within walking distance to the GO Train, TTC, located in the Birchcliff Heights P.S. catchment for schools, shopping, and with easy access to downtown-this home truly has it all! The perfect opportunity for first-time buyers or a young family looking to grow in one of Cliffside's most desirable pockets. (id:60365)
131 Virginia Avenue
Toronto, Ontario
Welcome to this beautifully maintained solid brick semi that truly has it all. Step inside to discover sun-filled, generously sized rooms and plenty of thoughtfully designed storage throughout. The professionally landscaped, low-maintenance exterior offers great curb appeal and parking for up to 3 cars a rare find!The open-concept living and dining areas are perfect for entertaining, while the modern kitchen features granite countertops and ample cabinetry for the home chef. Gleaming oak hardwood floors flow throughout the main and second levels, adding warmth and timeless character to every space.Upstairs, youll find three oversized bedrooms, each offering exceptional space and flexibility ideal for a growing family or anyone craving room to work, play, and unwind.The finished basement extends your living space with a cozy family room, a convenient 3-piece bath, a dedicated laundry area, and a spacious cold room for extra storage.Located in a sought-after, family-friendly neighbourhood, enjoy being within walking distance to schools, Taylor Creek Park, a community recreation centre, and convenient TTC transit.This move-in ready home combines comfort, style, and location an incredible opportunity you wont want to miss! (id:60365)
266 Chine Drive
Toronto, Ontario
Welcome to 266 Chine Drive, a beautifully maintained detached bungalow situated on a sizeable 45ft x 112ft lot in the highly sought-after Cliffcrest community! This lovingly cared-for home showcases a spacious open-concept living and dining room with elegant crown moulding and a large bay window. The kitchen is thoughtfully designed with a breakfast nook, ample cabinetry, and generous Silestone counters, a delight for any home chef. The main floor offers three generously sized bedrooms, including a tranquil primary suite with two closets and large windows that fill the room with natural light. The additional bedrooms each feature their own closet and offer flexibility for a growing family, a home office, or visiting guests. A well-appointed 4-piece bathroom serves the main floor, complete with a large vanity with ample storage and Silestone counters, combining both function and style. The finished lower level expands your living space with a 4th bedroom with above grade window and closet, a warm and inviting recreation room featuring a stove fireplace, and a separate, open concept office area, perfect for work and play. The backyard offers a charming patio, access to the garage, and green/ garden space to unlock your green thumb, relax, and enjoy the outdoors. A convenient shed provides ample storage for all your gardening tools, and the included BBQ is perfect for summer cookouts. With the waterfront/ bluffs just 5 minutes down the road, enjoy hiking trails, paddleboarding, boating/ marina, beach picnics, and eateries. Steps to great schools and parks, 10-minute walk to the Go station (be downtown in 20 minutes!), and minutes to Eglinton Town Centre shopping and amenities, this family-friendly neighbourhood has it all. (id:60365)
3916 7a Highway
Scugog, Ontario
This Charming Brick Bungalow In Peaceful Nestleton Station Sits On A Generous 100' X 300' Lot, Offering Space, Privacy, And Endless Potential. The Main Floor Features A Bright Layout With Three Bedrooms And One Bathroom, Ideal For A Family Or Those Looking To Downsize Without Compromise. The Partially Finished Basement Provides Extra Living Space Or Storage Options, Ready For Your Finishing Touches. A Detached Heated Garage/Workshop With Full Power Makes An Excellent Space For Hobbyists, Mechanics, Or Year-Round Projects. With Ample Parking For Vehicles And Recreational Toys, This Property Offers The Perfect Blend Of Country Living And Convenience, Just 10 Minutes From Port Perry's Shops, Dining, Schools, And Waterfront Amenities. Whether You're Seeking Room To Grow, Space To Create, Or Simply A Quieter Lifestyle, This Property Delivers Exceptional Value And Opportunity. (id:60365)
#61 - 120 Beverly Glen Boulevard
Toronto, Ontario
Welcome to this modern Elegance and Comfortable, beautifully New Renovation Home, Featuring a spacious and thoughtfully designed layout. Bright Open Concept, Freshly Painted, Brand New Hardwood Flooring Thru Out. The fully FINISHED BASEMENT, featuring an extra Living Space for your family! Located at a High Demand Scarborough Neighborhood, Walk Distance To Bridlewood Mall, TTC, School And 2 Subway Lines * Locates In Cul-De-Sac, Quite and More Privacy. (id:60365)
83 Norland Circle
Oshawa, Ontario
83 Norland Circle, Oshawa - Where Comfort Meets Style! Welcome to 83 Norland Circle, a beautifully updated 3+1 bedroom, 4 bath family home that truly checks all the boxes! Step inside and be greeted by a bright, open-concept layout featuring new engineered hardwood flooring, upgraded appliances, and a stunning modern kitchen designed for everyday living and entertaining. Upstairs, spacious bedrooms offer comfort and style, while the finished basement with its own bedroom and bathroom adds incredible flexibility - ideal as an in-law suite, guest space, or private home office. Outside, escape to your private backyard oasis, perfect for relaxing, BBQs, or summer gatherings. Enjoy peace of mind with recent updates throughout - including the roof, driveway, front door, bathrooms, and flooring - plus the convenience of direct garage access into the house. Located in a family-friendly neighbourhood close to parks, schools, shopping, and transit - this home is ready for you to move in and make lasting memories! (id:60365)
134 Manse Road
Toronto, Ontario
Welcome to 134 Manse Road, a stunning custom-built home redesigned from the ground up with exceptional craftsmanship, energy-efficient systems, and upscale finishes. Perfectly located near scenic waterfront trails, this property combines modern elegance with everyday convenience. Offering over 4,500 square feet, the home features six bedrooms and four full bathrooms in an open-concept layout ideal for both entertaining and family life. Soaring ceilings, premium lighting, engineered hardwood floors, and a striking cast-iron staircase set a sophisticated tone. A main-floor bedroom with a private ensuite and walk-in closet is perfect for guests or multi-generational living. The great room impresses with dramatic smooth ceiling heights, a sleek linear fireplace, and 14-foot sliding glass doors leading to a private patio. The chef's kitchen includes a massive centre island with additional storage, quartz counters and backsplash, a walk-in pantry, and premium built-in appliances, including a 48-inch gas range and wine cooler. Upstairs, the sunlit primary suite offers a walk-in closet and spa-like ensuite with a freestanding soaking tub, custom double vanity, and a glass-enclosed rain shower with body jets. Spacious second story family room retreat perfect for movie & game nights. The finished lower level adds versatility with above-grade windows, a full kitchen, large living area, and a bedroom with a four-piece ensuite ideal for extended family or guests. Professionally landscaped stonework enhances the nine-car driveway and backyard patio, ready for a pool, garden suite, or outdoor kitchen. Situated near Port Union and Lawrence, commuting is effortless with quick access to the Port Union GO Station and Highway 401. Parks, waterfront paths, shopping, and dining are all close at hand, making this a rare blend of luxury and convenience! (id:60365)
245 Port Union Road
Toronto, Ontario
Welcome to this well-maintained side-split home in the desirable West Rouge community. Ideally located just steps from TTC transit, local shopping, and with easy access to the 401, schools, and parks everything a growing family needs is close by.Originally a 4-bedroom layout, the home now features 3 bedrooms, with the former fourth bedroom thoughtfully converted into a formal dining area which could be a super large family room! This space includes two walkouts to the garden and offers excellent in-law suite potential. The bright and airy interior is complemented by hardwood floors, neutral decor, large windows that bring in plenty of natural light, and a cozy fireplace in the living room. (Basement fireplace in as-is condition.)Enjoy summer days on the sundeck or take a dip in the inground pool is perfect for entertaining or relaxing at home. A newly installed furnace (2024) adds peace of mind for years to come.This home offers comfort, flexibility, and a great location all in a family-friendly neighbourhood. Don't miss this West Rouge Gem! (id:60365)
101 Meadowview Boulevard
Clarington, Ontario
Welcome to your dream home in the heart of Bowmanville! This beautifully maintained detached property features 3+1 spacious bedrooms, 3 bathrooms , and a fully finished basement with an additional bedroom and bath-perfect for multi-generational living or extra space. The bright, open-concept layout offers a welcoming living area, a kitchen that flows seamlessly into the dining space, and a spa-inspired main bathroom ideal for relaxation. Step outside to a stunning, park-like backyard with no neighbours behind, complete with a second-floor balcony, two large sheds with electricity, a concrete patio, and a serene water feature. The home boasts incredible curb appeal with a 1.5-car garage and a large driveway accommodating up to five cars. Lovingly cared for by the owners for over a decade, this home showcases true pride of ownership. Conveniently located close to schools, parks, shops, restaurants, transit, and Hwy 401 access, it's the perfect combination of charm, space, and modern convenience - a true Bowmanville gem! (id:60365)
1101 Gossamer Drive
Pickering, Ontario
Welcome to 1011 Gossamer Drive, a beautifully maintained 5-bedroom, 4-bathroom executive all-brick home situated on a premium corner lot in Pickerings highly sought-after Liverpool neighbourhood, with neighbours on only one side for enhanced privacy on a quiet, family-friendly street. Inside, this spacious home features hardwood floors throughout the main and upper hallway levels including the Primary retreat, generously sized Living and Dining rooms, a large main floor separate room containing an Office/Den that can double as a 6th bedroom. The updated eat-in kitchen features quartz countertops beautiful cabinetry and a functional layout perfect for entertaining as it overlooks the bright Family Room with walkout access to backyard oasis complete with an oversized professionally built open sunroom, beautiful stamped concrete patio, an above-ground pool, and perfectly manicured and landscaped grounds. The main floor also includes a laundry room with access to the insulated double car garage. Upstairs, you'll find five generously sized bedrooms, including a luxurious Primary Retreat with a 5-piece ensuite and expansive walk-in closet, plus a second bedroom suite with its own 3-piece ensuite bathroom--perfect for guests, older children or in-laws. The upper hallway is naturally lit by tube skylights, creating a bright and airy space on the darkest of days! The full-sized basement offers a blank canvas ready for your personal touch, whether you envision a home theatre, gym, in-law suite, or recreation area--the possibilities are endless! Pride of ownership throughout, and a prime location close to top-rated schools, green space, parks, trails, shopping, transit, and highways 401 & 407. This home delivers the perfect blend of privacy, space, and convenience. A Must See! *Open House October 25 & 26th 1-3pm* (id:60365)

