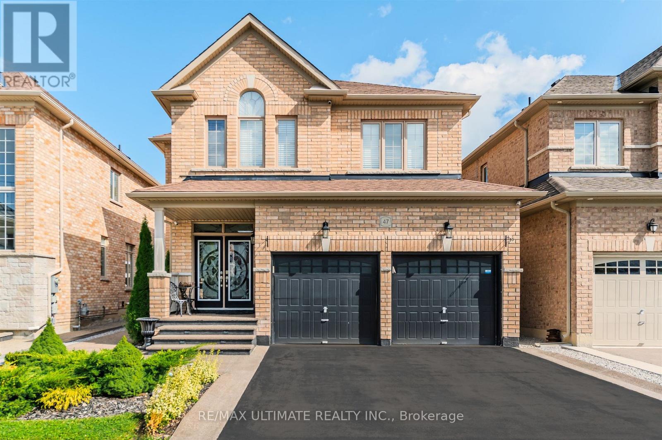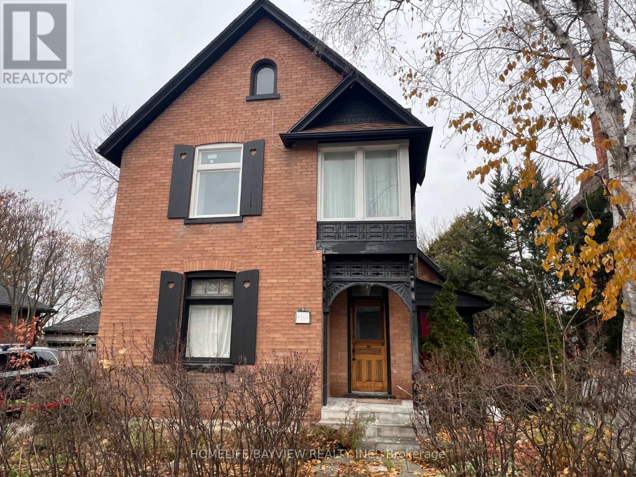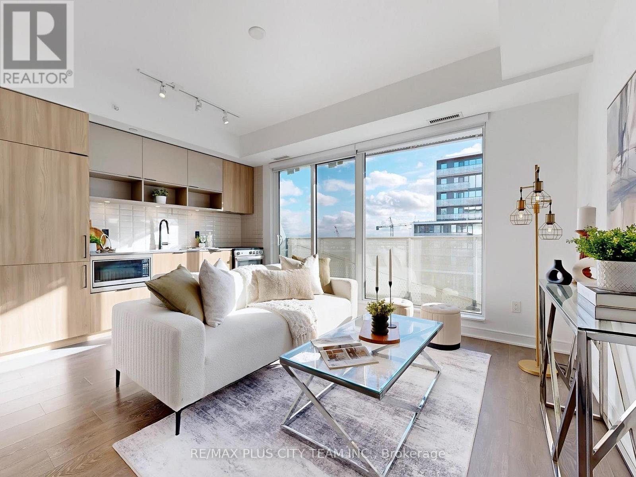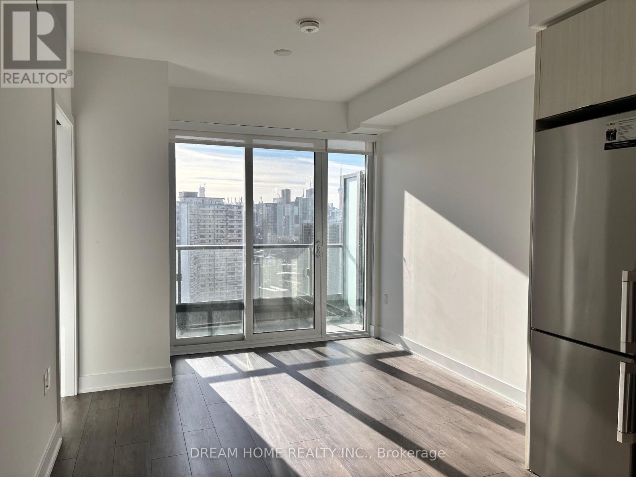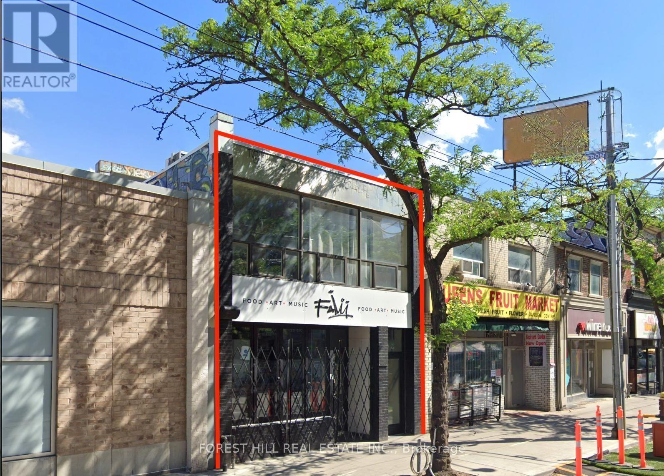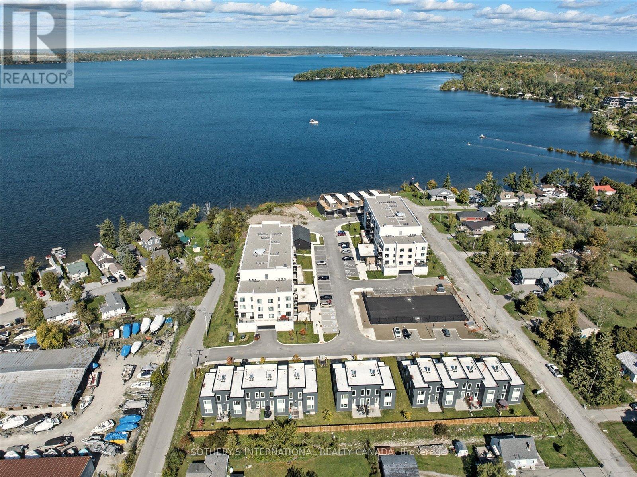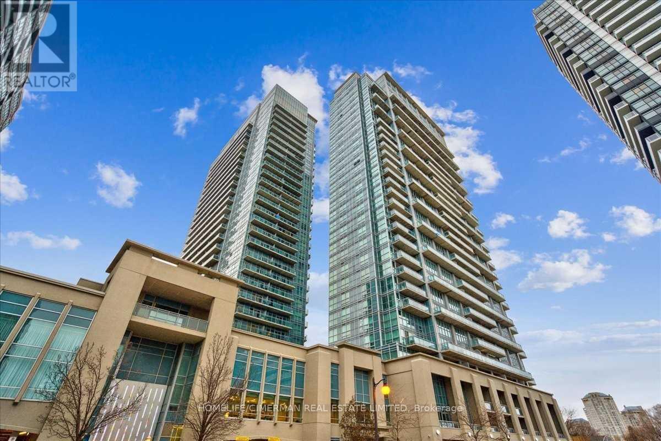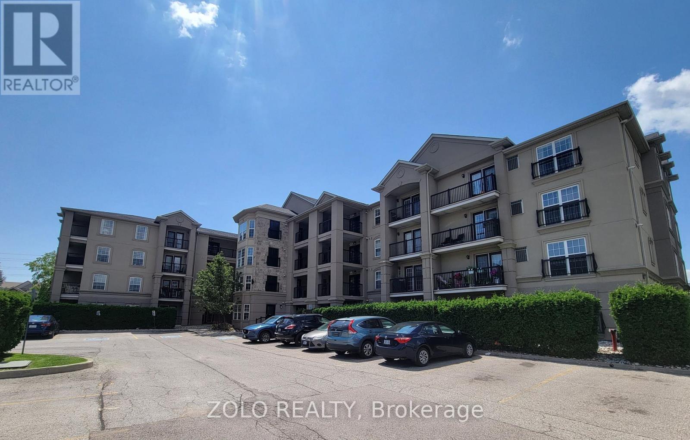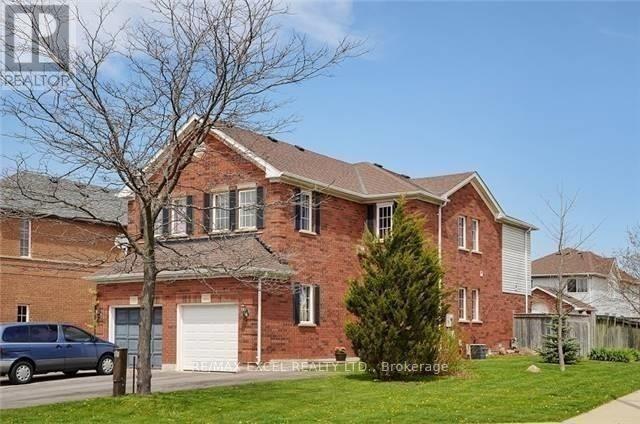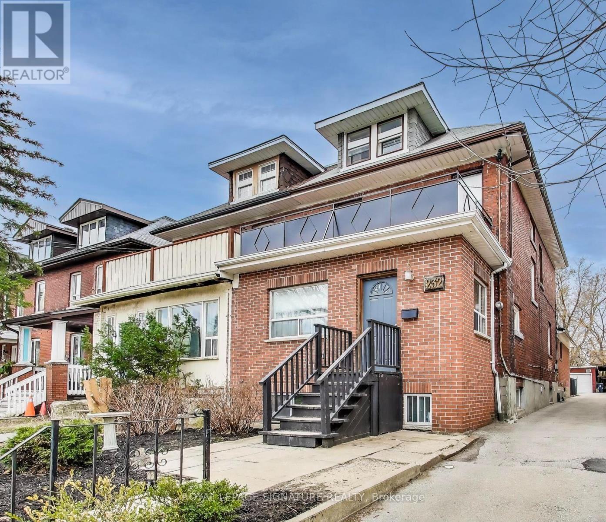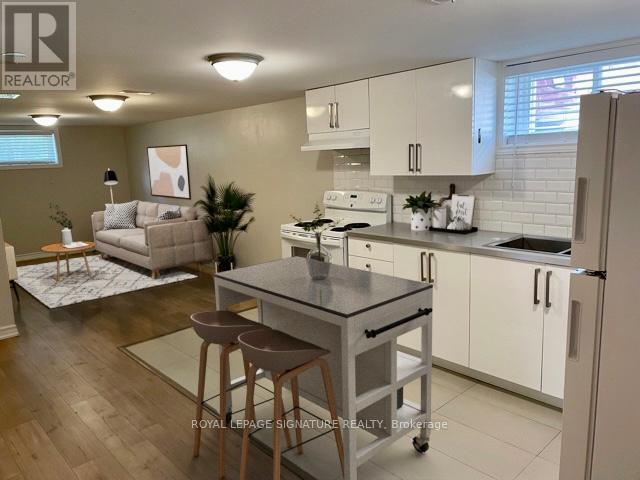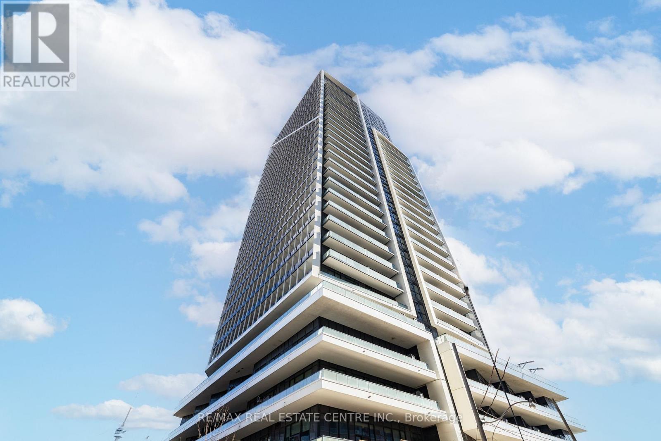47 Lewis Avenue
Bradford West Gwillimbury, Ontario
Welcome to 47 Lewis Ave - Where Style Meets Comfort in The Heart of Bradford. This Beautiful upgraded 4 Bedroom, 4 Bath Detached Home Offers Exceptional Living Space in one of Bradford's Most Sought-After Family Communities. Set on a Premium 38' x 106' Lot, This Home Features a Stunning Open-Concept Layout with Hardwood Flooring, 9' Ceilings on the Main Level, an Abundance of Natural Sunlight. Step Through Double Entry Doors into a Spacious Foyer Leading into a Bright Living and Dining Area - Perfect for Entertaining. The Chef's Kitchen Boasts Granite Countertops, a Centre Island with Breakfast Bar, Stainless Steel Appliances, and Eat in Area that Walks Out to the Backyard. Upstairs, the Large Primary Suite Includes a Walk-In Closet and a Luxurious Ensuite Bath. Three Additional Generously Sized Bedrooms Offer Ample Space for a Family, Guests, or a Home Office. Convenient Second Floor Laundry to the Home's Functionality. (id:60365)
30 Queen Street
Innisfil, Ontario
Excellent opportunity to set up your business on busy Queen St in Cookstown. Prime downtown exposure. Ideal for many permitted uses: law office, dental clinic, medical clinic, retail store, travel agency, bookstore, real estate brokerage, etc. Don't miss this fantastic deal to set up your business. Main floor ready to be renovated to your tastes. Second and third floors finished tastefully with washrooms, rooms, and flooring. Building has two front entrances, one rear entrance, and one basement entrance. (id:60365)
804 - 60 Tannery Road
Toronto, Ontario
Amazing value in the Canary District! Welcome to Suite 804, offering 694 sq. ft. of well-designed living space. This 1-bedroom + den suite features an excellent layout, with a den that can easily function as a second bedroom. The bright, open-concept living and dining area includes a walk-out to a spacious south-facing balcony. The modern kitchen is equipped with integrated appliances for a sleek, contemporary finish. The primary bedroom features a closet and a 3-piece ensuite, while the den with sliding doors is conveniently located across from the main 4-piece bathroom. A separate laundry room with generous storage completes this unit. Residents of Canary Block enjoy exceptional amenities, including a 24-hour concierge, business centre, fitness centre, and rooftop terrace. Located steps from cafés, dining, and groceries, this vibrant community offers unbeatable convenience. Enjoy the nearby 18-acre Corktown Common, home to over 700 native trees. Outdoor enthusiasts will love access to the Don River Trail via the Bala Underpass-perfect for cycling to the Evergreen Brick Works. The ongoing Port Lands revitalization is transforming the waterfront into a world-class destination with new parks, mixed-use spaces, and enhanced natural habitats, bringing even more recreation, culture, and community amenities just minutes from your doorstep. Wide, pedestrian-friendly sidewalks and close proximity to TTC transit make getting around effortless. (id:60365)
2620 - 585 Bloor Street
Toronto, Ontario
An Immaculate Luxury unit by Tridel in High demand community, Beautiful Lake View, Great nature light, Square layout, ** Den can act as 2nd Bedroom with Exclusive Washroom**, Open concept High-end kitchen with quartz countertop and Large storage. Smart-Home technology with Keyless entry. Amenities: Gym & Fitness, swimming Pool, Party Room, Sauna, meeting room, Entertainment lounge, Yoga Studio. Walking distance to Subway station, Supermarket, Parks, Trails. Close to DVP, shopping, Yorkville, and a lot. (id:60365)
566 Queen Street W
Toronto, Ontario
Excellent Opportunity for Investor on Prime Queen St West! Approx 2000 SF Ground Floor Retail With Front and Rear Entrances, Plus Approximately 2000 SF Basement, 3 Spacious One Bedroom Apartments on Second Floor with Front and Rear Entrances, with Potential Office Use. All Units Individually Metered. Large Parking Area in Rear for Retail with Potential For a Patio. All Kitchen Equipment Included In Sale. (id:60365)
17 - 19b West St N Street
Kawartha Lakes, Ontario
YEAR END BUILDER INCENTIVE - 1 YEAR MAINTENANCE FEES, UTILITIES AND PROPERTY TAXS PAID BY BUILDER! PLUS 1.99% 2 YR MORTGAGE, OVER 2% LOWER THEN GOING RATES. Luxury on Cameron Lake. Designed to maximize privacy, boasts expansive balconies and terraces with breathtaking views, 2249 of total sq ft indoor space with luxurious high end finishes throughout and three bedrooms and three bathrooms. Stepping through the front door, prepare to be captivated by the extraordinary views that unfold before you. Open-concept soaring 10ceilings, oversized windows and sliding doors. The contemporary kitchen with European-inspired appliances, beautiful cabinetry, open shelving and quartz waterfall island anchors the kitchen, flowing effortlessly into the living and dining areas.A two-way gas fireplace adds warmth and ambiance, while a walk-out to the terrace invites you to embrace the big water views. A sumptuous top floor primary retreat, where elevated views provide an unparalleled sense of serenity. The beautiful ensuite bathroom features a free-standing soaker tub, double sinks, large separate shower, laundry and double walk -in closets. Step out on the expansive 500 sq ft private terrace, a secluded haven perfect for relaxation and enjoying the scenery.The walk-out level offers a second living space, along with 2 additional bedrooms. A full bathroom and 2nd laundry with a walk out to your private patio. Seeking less or no stairs? No problem. The design allows for an elevator to be built to serve all three levels. Lawn care and snow removal are also taken care of so you can spend more time enjoying the things you love. Exclusive amenities include a clubhouse, gym, outdoor pool, tennis/pickleball courts, and private dock area for residents with planned finger docks for daytime use. Discover the charming town of Fenelon Falls. Just a short stroll from the Fenelon Lakes Club, you'll find unique shops, delightful dining, and rejuvenating wellness experiences. 90 mins to GTA (id:60365)
1332 - 165 Legion Road
Toronto, Ontario
165 Legion Road North. Elegant, Stylish and Spacious 2 Bed/2 Bath Corner Unit At The California Condos By The Lake. Excellent Unit Layout W/ 9 Ft Ceilings, Floor To Ceiling Windows, Stainless Steel Appliances, Large Primary Bedroom With a 3 Pc Ensuite Bathroom. Excellent Amenities: Indoor + Outdoor Pools, 2 Gyms, Volleyball/Badminton Court. Sauna, Hot Tub, Jogging Track, BBQs, Party Rooms, Billiards, Movie Room, Party + Dining Rooms! Close To Shops, Lake, Gardiner, Parks, Transit, Bike Trails. 1 Parking and 1 Locker included. Heat and water included. (id:60365)
101 - 1487 Maple Avenue
Milton, Ontario
**Property is Virtually Staged**. Welcome home to this beautiful main level, newly renovated, 2 bed + 2 full bath corner unit nestled in the quiet Milton complex of "Maple Crossing"; Boasting over 1000 sq.ft of open concept living space; Enjoy sunsets on your private porch off the kitchen; Very spacious and loaded with upgrades, including hardwood floors throughout; appliances incl, fridge, stove, dishwasher, microwave, washer & dryer all purchased new in 2023; Freshly painted in neutral and modern colors; Living room showcases a stunning corner gas fireplace; Ensuite Laundry; Quartz countertops in bathrooms; Ample visitor parking; 1 underground parking space & 1 storage locker included; Building amenities include on-site gym as well as party/meeting room. Only minutes from major highways, hospital, schools, parks, shopping & entertainment! (id:60365)
95 Bunchberry Way
Brampton, Ontario
Beautiful Semi-Corner Premium Lot. The Most Sought After Sprindale Near Schools, Hospital & Transit. 4 Bedrooms. Main Floor Granite Counter Top, Stove, Backsplash, S/S Appliances escape To Your Backyard Oasis With Large Deck. Basement Have 2 Large Rooms With A Separate Entrance. Kitchen In The Basement With New Appliances. (id:60365)
232 Pacific Avenue
Toronto, Ontario
This Rare And Exceptionally Spacious Property, Originally A 5-Bedroom Family Home That Can Easily Be Reconfigured Back To A Single-Family Residence, Offers Approximately 3,600 Total Square Feet Of Living Space! Ideally Located, Just A Short Stroll From High Park, The Bloor Subway Line, And The Vibrant Dundas West Neighbourhood, It Sits On A Coveted Extra-Deep Lot On Pacific Avenue. This Wide Semi-Detached Brick Home Features A Main-Floor Brick Addition, A Double Car Garage & Parking For Three Additional Vehicles. Currently Configured As A Well-Maintained Triplex With Additional Basement Suites, This Solid Income-Producing Property Provides Incredible Versatility Perfect For Multi-Generational Living, Investment, Or Future Development Potential, Including The Possibility Of A Garden Suite. The Layout Includes A Bright Main-Floor Unit With High Ceilings, Three Bedrooms Plus A Den, And A Walkout To The Backyard; A Second-Floor One-Bedroom Plus Den With A Large Balcony; A Third-Floor Studio With Skylight And Private Walkout; A Lower Front One-Bedroom Suite With Excellent Ceiling Height; And A Spacious Lower Rear Unit That Functions As A Studio, One-Bedroom, Office, Or Storage. With Multiple Walkouts, Numerous Renovations And Improvements Over The Years, And Fantastic Tenants Already In Place.This Turnkey Property Is A Rare Find Offering Limitless Potential In One Of Toronto's Most Sought-After Locations! (id:60365)
Bsmt - 1528 Pharmacy Avenue
Toronto, Ontario
Welcome To This Modern & Spacious 2 Bedroom Basement Suite! Located In Demand Wexford/Maryvale Neighbourhood. Open Concept & Bright Floor Plan Featuring Modern Flooring, Updated Kitchen & Bathroom, Newer Windows & Freshly Painted Throughout. Conveniently Located. Steps to TTC, Highway, Parkway Mall, Metro, Schools, Parks & Much More! Just Move In & Enjoy! (id:60365)
2407 - 30 Ordnance Street
Toronto, Ontario
Experience elevated downtown living in this exceptional, luxury condo located steps from Liberty Village. This beautifully designed 1 Bedroom + Den residence offers an airy open-concept layout with soaring 9.5' smooth ceilings, high-end finishes, and expansive windows that showcase breathtaking views of the CN Tower, the city skyline, and the lake.The upgraded kitchen features quartz countertops, marble backsplash, and stainless steel appliances. The versatile den serves perfectly as a dedicated office or second bedroom. Enjoy two oversized balconies, in-suite laundry, and the convenience of one parking space and a locker.Indulge in resort-style amenities including a state-of-the-art fitness centre, outdoor pool, theatre, guest suites, 24-hour concierge, and more. Situated next to a 4-acre park and pedestrian bridges, with easy access to TTC, the lake, major roads, and everything downtown has to offer. A rare opportunity not to be missed. (id:60365)

