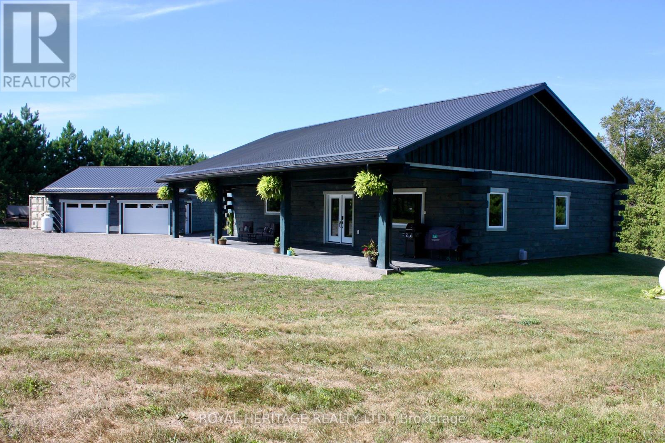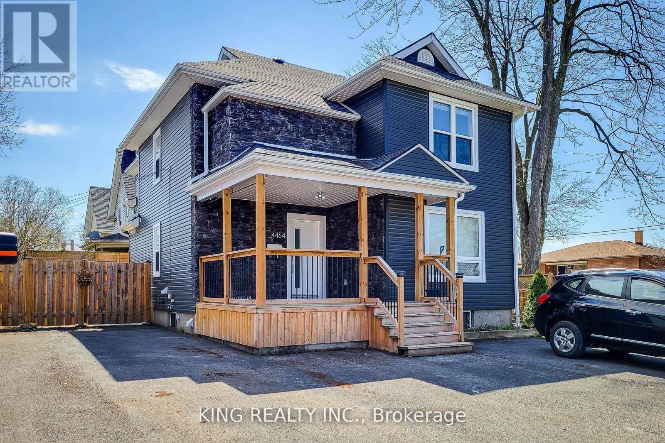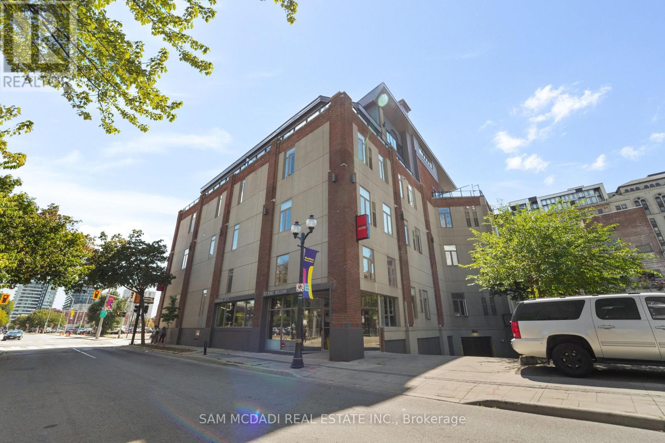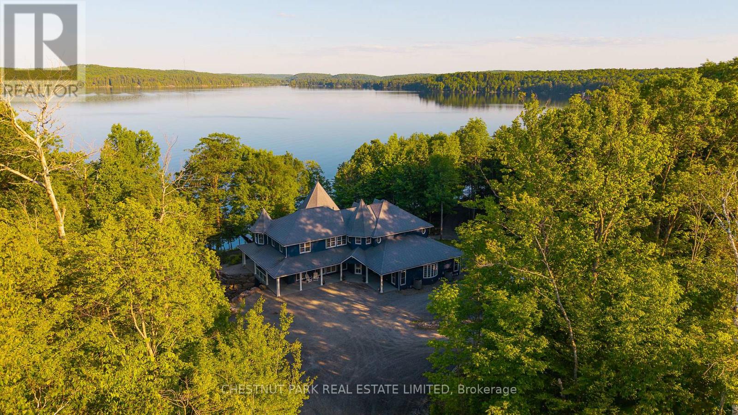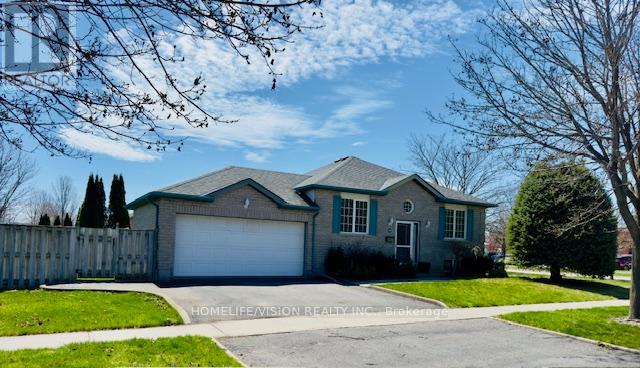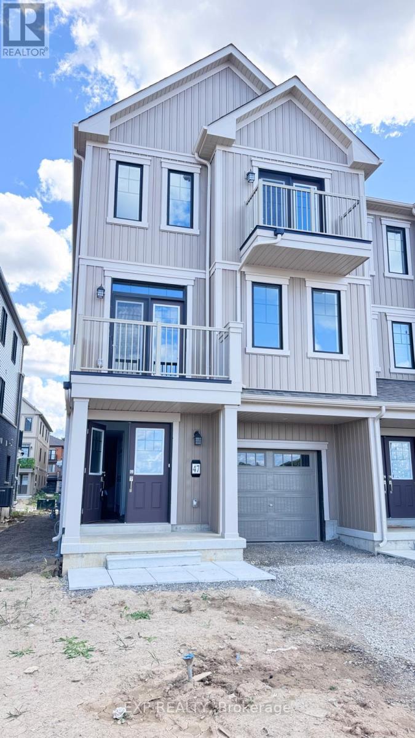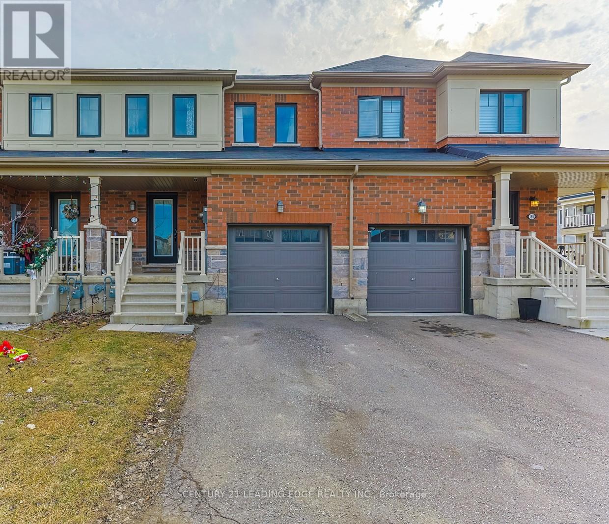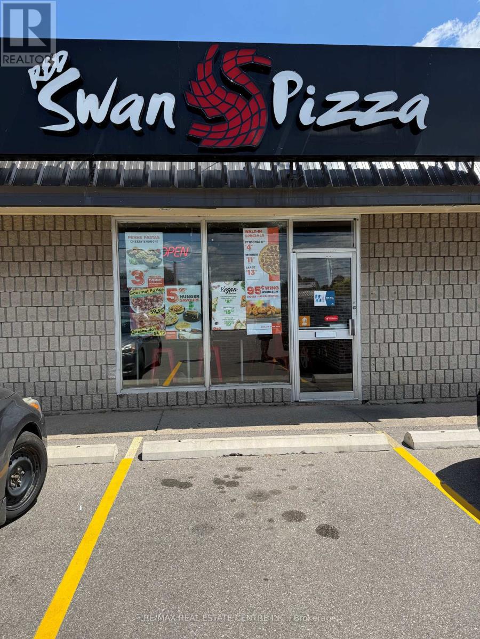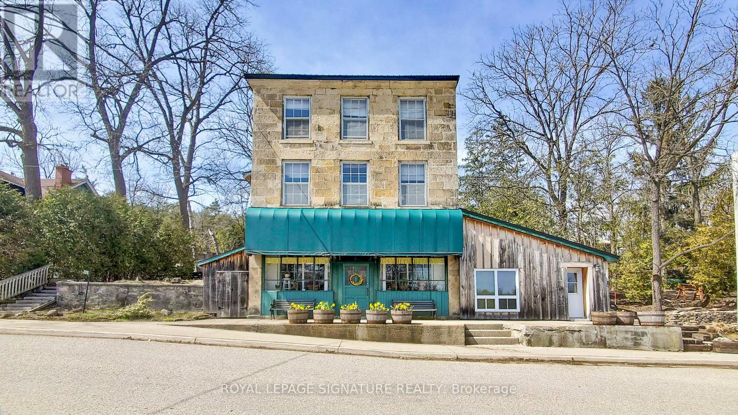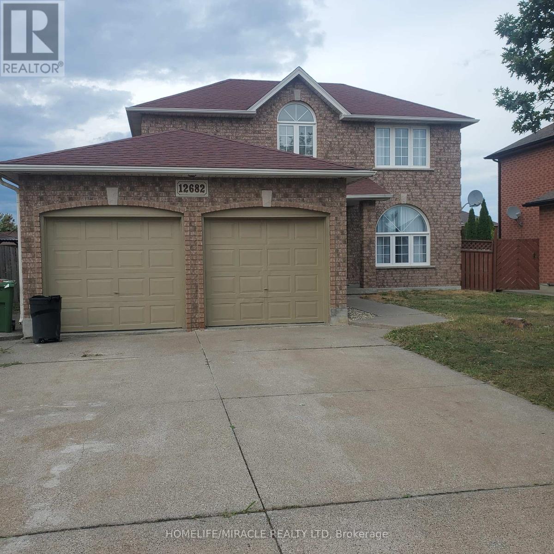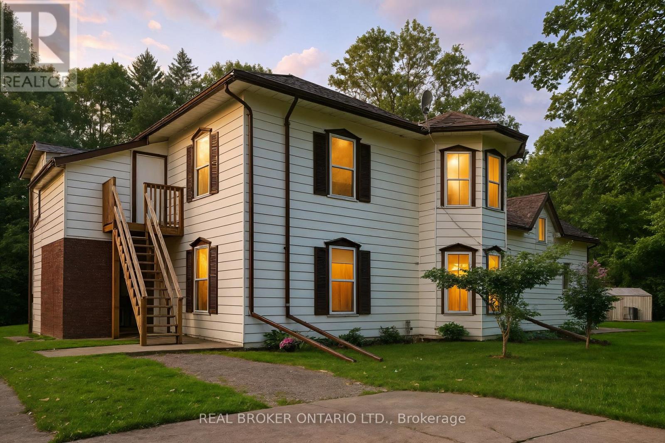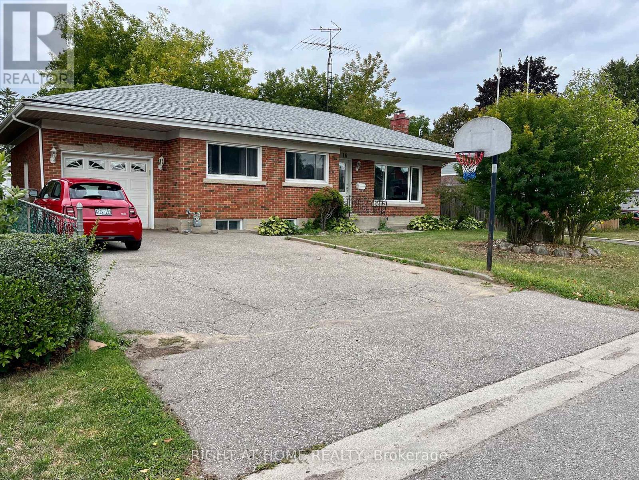414 Pine View Ridge Road
Tudor And Cashel, Ontario
This rare offering delivers the ultimate in timeless modern log home architecture with custom finishes and lifestyle flexibility. The ground level front entrance steps to an inviting open concept layout. Foyer is large, bright and airy and can lend itself to an added dining area. Chefs kitchen includes a huge island, tall cabinetry and beautiful quartz counters. Just off the kitchen are the pantry and laundry room that function well as a butlers pantry or prepping area. Note 6 1/2 inch engineered Hickory floors through out and kiln dried pine trim, ceiling and casings. The great room exudes warmth and comfort boasting built in floating shelves and views from every window. Primary bedroom functions beautifully with huge walk in closet, 4 piece ensuite w his and hers sinks and walk out to a 20 x 12 foot back porch, the perfect spot to enjoy your morning coffee whilst soaking up the tranquil views and sounds of nature. Bedrooms 2 and 3 are well sized and share a 4 piece bath. One of the finest attributes of this home is it's huge covered front porch w 2 gas hook ups. Picture an ample seating area with a fire table and a dining area with BBQ, all this under twirling porch ceiling fans. Now, the garage is a show stopper to be sure, detached, 2 car but could fit 3 vehicles, 200 amp service and ICF 4' foundation walls. Looking for a workshop? This garage will inspire the hobbyist, musician, contractor, wood worker, car enthusiast. Perhaps create your dream man cave or studio. Room for all the tools and toys. In this home both interior and exterior lighting offers night mode. All smartly controlled by AI but can also be manual. Looking to disconnect or reconnect? With plenty of space for parking, playing or just plain relaxing feel free to expand, create or simply breathe. Lake access just down the street to boat launch. Please enjoy the attached Iguide video, information sheet and floor plans. Come on home to the country. (id:60365)
4464 Ellis Street
Niagara Falls, Ontario
Incredible opportunity to own this cash flowing property with gross income of $75,600 per year! This legal triplex offers 3 x 2-bedroom units with all high-end and durable finishes. This is a great turn-key multi-family for any investor with over 8 parking spots and walking distance to downtown core. (id:60365)
301 - 80 King William Street
Hamilton, Ontario
Welcome to Unit 301 at FilmWorks Lofts, a charming 1 bed, 1.5 bath inside one of downtown Hamilton's most storied heritage conversions. This boutique building has been transformed and offers a historical charm, while situated in a creative Hamilton pocket.The space itself is full of warmth, with hardwood and tile flooring, oversized windows that let the light pour in, and original architectural details that nod to the building's past. The open-concept layout offers flexible living, with plenty of room to entertain or unwind. The kitchen features stainless steel appliances and laminate countertops with ample cabinetry.The bedroom is generously sized, with a walk-in closet and a full ensuite bath. A separate powder room adds extra convenience for guests.Enjoy being in a well-managed building with a real sense of community. You're just steps from James Street North, with its art galleries, indie cafés, vibrant small businesses, and some of the best dining in the city.Whether its grabbing a morning coffee at Smalls, spending a Saturday at the farmers market, or walking down to the waterfront at Bayfront Park, the lifestyle here is exciting and convenient. You're also within walking distance to the Hamilton GO Station, making commutes to Toronto seamless.Don't miss the rare opportunity to own a unit inside FilmWorks and once you visit, you'll understand why! (id:60365)
1141 Nu-Ne Lane
Algonquin Highlands, Ontario
Set on just under six acres on Boshkung Lake in the heart of the Haliburton Highlands, this private estate blends luxury waterfront living with timeless natural beauty. With 440 feet of deep, clean shoreline and over 7,000 sq. ft. of thoughtfully designed space, the property offers privacy, sophistication, and a true four-season lifestyle. The custom home showcases 4 bedrooms, including a show-stopping primary suite with fireplace, soaker tub overlooking the water, a spacious walk-in closet, and a private deck with sweeping lake views. The elegantly appointed eat-in kitchen is a true centrepiece, featuring premium appliances, custom cabinetry, expansive prep surfaces, and a sunlit breakfast area. A butlers pantry adds both function and flair for effortless entertaining. The kitchen flows into a grand dining room with fireplace, ideal for memorable gatherings. Multiple living spaces offer spectacular water views and seamless indoor-outdoor living. The lower level is designed for year-round enjoyment, featuring a theatre room with games area, exercise room, and an additional flex room and spa like bathroom. Walkouts lead to maintenance free Trex decking, a hot tub, and beautifully landscaped grounds with a tiered garden, groomed gravel pathways along the lakeside, and an irrigation and outdoor lighting system that together create a true resort-like setting. Practical enhancements include a secondary driveway to the main house, carport, and a 4-car insulated garage. At the shoreline, two composite docking systems provide excellent access for boating, swimming, and watersports. With its rare combination of refined living, modern upgrades, and stunning natural beauty, this exceptional waterfront estate offers the ultimate Haliburton Highlands lifestyle in one of Ontarios most coveted four-season destinations. (id:60365)
1105 Tillison Avenue
Cobourg, Ontario
Welcome to 1105 Tillison Avenue, a beautifully maintained 4-bedroom all-brick raised bungalow offering over 2,100 sq. ft. of finished living space in Cobourgs sought-after Terry Fox School neighbourhood. Designed for comfortable family living and effortless entertaining, this home combines practical design with warm character and pride of ownership.The bright main level features an inviting layout with gleaming hardwood and ceramic floors, two spacious bedrooms, and a 4-piece bath. The eat-in kitchen provides abundant cabinetry with custom pull-out shelving, ample counter space, and a walkout to a large deck, ideal for summer barbecues and gatherings. Freshly painted and professionally cleaned, the home is ready for its next chapter.The fully finished lower level extends the living space with two additional bedrooms, a full bathroom, and a cozy family room anchored by a gas fireplace, creating a perfect area for movie nights or guests. The private, fully fenced backyard offers plenty of room for children or pets to play, complemented by a powered storage shed for hobbies or extra space.Throughout the home, thoughtful touches such as oversized closets and functional layouts enhance comfort and livability. This property truly balances style, flexibility, and convenience. Located within walking distance of top-rated schools including Terry Fox Public and St. Mary Catholic Elementary, and minutes to Donegan Park, Northumberland Mall, and downtown Cobourg with its boutiques, cafés, Victoria Beach, and Marina. The nearby Cobourg Community Centre offers skating, fitness, and year-round programs for active families. A wonderful opportunity to own a spacious, move-in-ready bungalow in one of Cobourgs most family-friendly and convenient locations. (id:60365)
47 Stanley Ave Crescent
Haldimand, Ontario
Welcome to this beautifully designed 3-storey townhouse, offering over 1,500 sq. ft. of modern living space with the perfect blend of comfort and elegance.Upon entry, a welcoming foyer opens to a versatile flex space and a convenient laundry area, tailored for todays lifestyle.The heart of the home awaits on the sun-filled second floor, featuring neutral-toned hardwood floors throughout. This open-concept level includes:A stylish eat-in kitchen with central island A separate dining area for gatherings A spacious family room with seamless flow Sliding doors leading to a private balcony perfect for morning coffee or evening relaxation Upstairs, a natural oak staircase leads to the third level, offering:A luxurious principal suite with walk-in closet, spa-inspired ensuite, and private balcony access Two additional generous bedrooms with flexibility for family, guests, or office use Set in a desirable neighborhood, this home is steps from parks, trails, and river access, providing endless opportunities for outdoor recreation and leisure. (id:60365)
153 Thompson Road
Haldimand, Ontario
This modern 3-bedroom freehold townhouse in Caledonia, built in 2018, offers contemporary living in a growing community. The home is ideally situated close to Hamilton Airport and just minutes from the scenic Grand River, offering opportunities for outdoor recreation. Families will appreciate the exciting addition of both Catholic and Public elementary schools set to open in September 2025. The master bedroom features a private ensuite, providing a comfortable and convenient retreat. With its modern design, prime location, and family-friendly amenities, this home is ideal for those seeking style and convenience. (id:60365)
216 Barden Street
Guelph/eramosa, Ontario
Set in the heart of Eden Mills, this riverside gem is just 20 minutes from Guelph and 45 minutes from Toronto Pearson Airport. The beautiful limestone building has watched over the community since 1871. Once the town's general store, 216 Barden is a 3-storey, multi-unit property brimming with history, character, and incredible potential. With five distinct units, including a street-facing commercial space and four residential apartments, this is the kind of property that sparks creative visions. The main commercial unit still holds all the charm of its past life, with a view over the river, original storefront windows, and dedicated parking. The main-floor unit features two comfortable bedrooms, a full 4-piece bathroom, and a welcoming open-concept kitchen and living area. Original wide-plank wood floors and a propane fireplace add warmth and charm. Upstairs, the second-level suite offers a bright, spacious layout with two bedrooms, a sun-filled porch, and a large eat-in kitchen. A 4-piece bath, and cozy living room with fireplace create an inviting and functional space. The third unit is a bachelor suite, complete with a private deck and its own 3-piece bathroom. At the top, the upper-level apartment is a standout with high ceilings, exposed beams, and timeless character. It includes a generous living room with fireplace, an updated kitchen, a 4-piece bathroom, a large primary bedroom with walk-in closet, and a second bedroom or dedicated home office. Thoughtfully maintained with a newer steel roof (2019), updated wiring, and separate hydro meters, this property offers modern infrastructure wrapped in old-world charm. (id:60365)
12682 Lanoue Street
Windsor, Ontario
Move-in ready residence in the sought-after Tecumseh neighborhood. Double-story home with brick finish up to the roof. Features 3 bedrooms, 2.5 bathrooms, and a fully finished lower level. Covered rear patio and extra-large fenced yard with beautiful trees. Two-car garage for vehicles and storage. Conveniently located within walking distance to library, parks, and shopping centers. (id:60365)
396 William Street
Norfolk, Ontario
A rare opportunity awaits with this fully renovated Heritage Triplex, set in a picturesque country setting and backing directly onto the serene waters of Black Creek. Combining charm, character, and modern updates, this property offers strong income potential with three fully rented units. The layout includes two spacious two-bedroom suites as well as a bright one-bedroom unit with a versatile den or office. The property has undergone extensive renovations and upgrades. A new roof was installed less than two years ago, while two furnaces were updated within the past two years and an additional furnace servicing the upstairs unit was installed only six months ago. The septic tank is just three years old, and the windows have been replaced in stages, some within the past four years and others more recently. Two backyard decks were also added, providing private outdoor space for tenants to enjoy the natural surroundings. Tenants enjoy a tranquil setting with beautiful views, while still being within easy reach of nearby towns, amenities, and commuter routes. With all major systems updated and a strong rental history already in place, this property is a turn-key investment in a truly one-of-a-kind setting. (id:60365)
16 Rowanwood Avenue
Brant, Ontario
Lovely spacious finished basement Apartment featuring 1 Bedroom, 1 Bathroom, fully equipped kitchen, Separate entrance, and one driveway parking spot. Bright and inviting layout with laminate flooring and plenty of natural light from windows. Nestled in a great location on a quiet family-friendly neighbourhood, Close to schools, parks, shopping, public transit and has fast and easy access to the 403 at Garden Ave. Tenant insurance required. No pets or smoking permitted. (id:60365)

