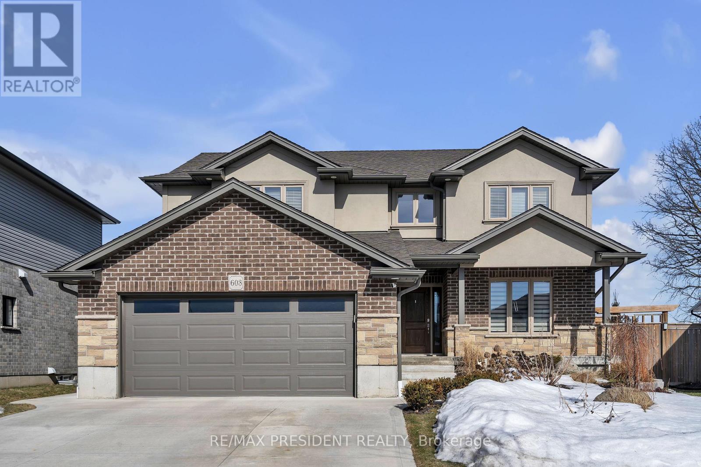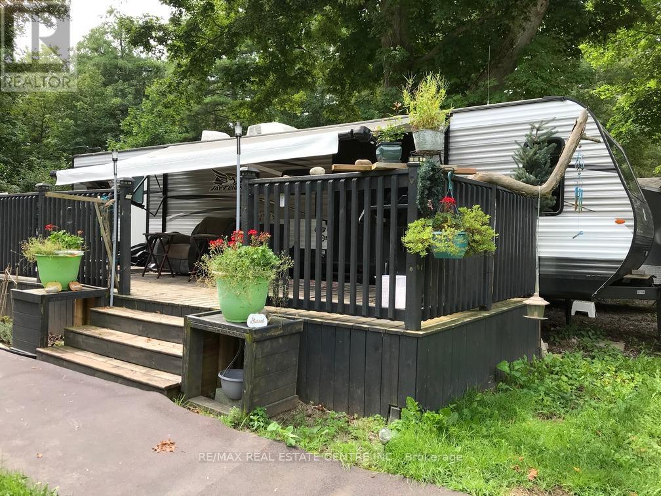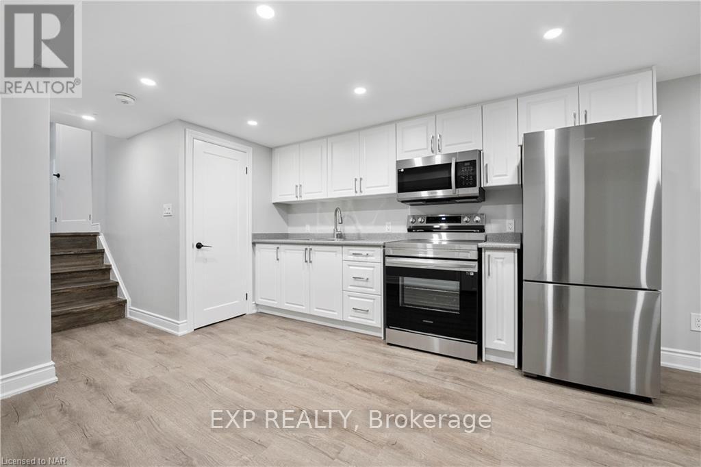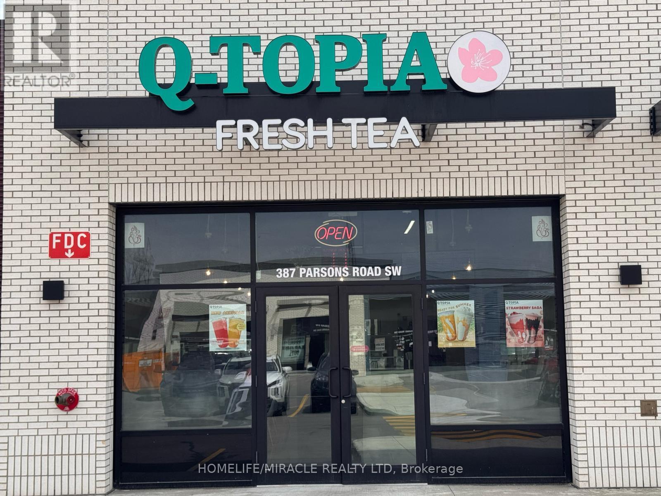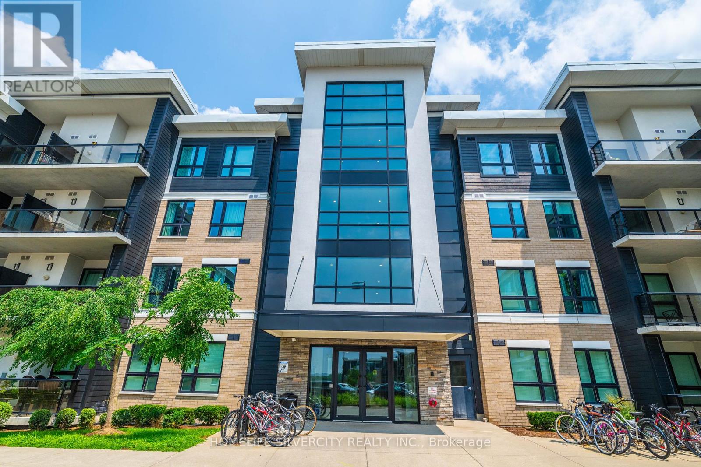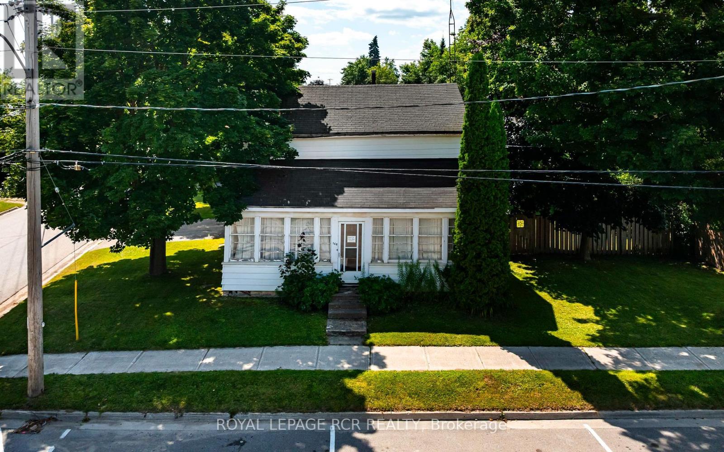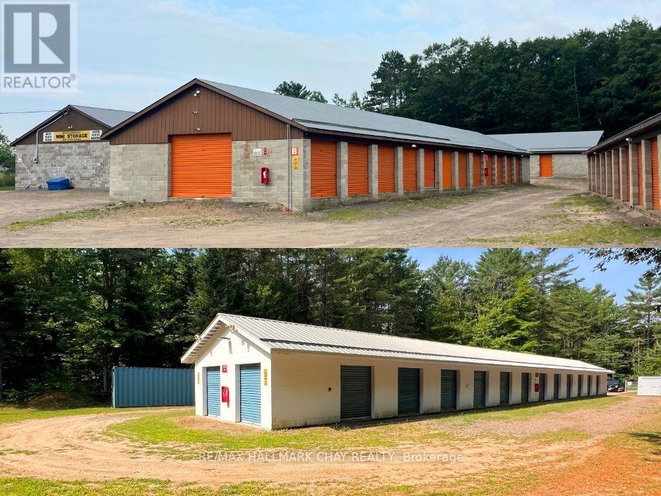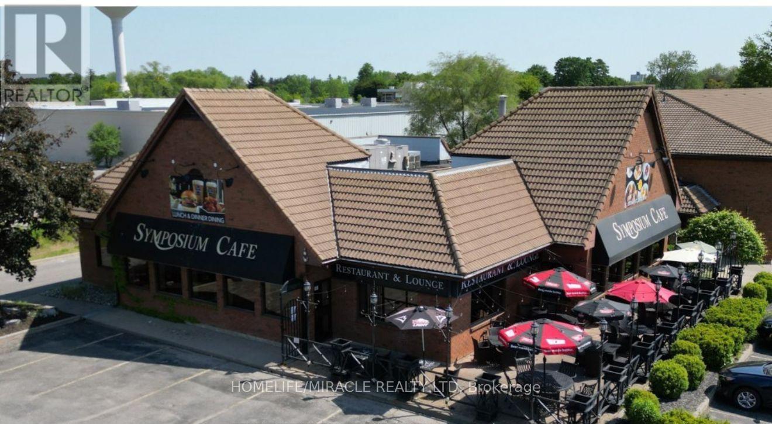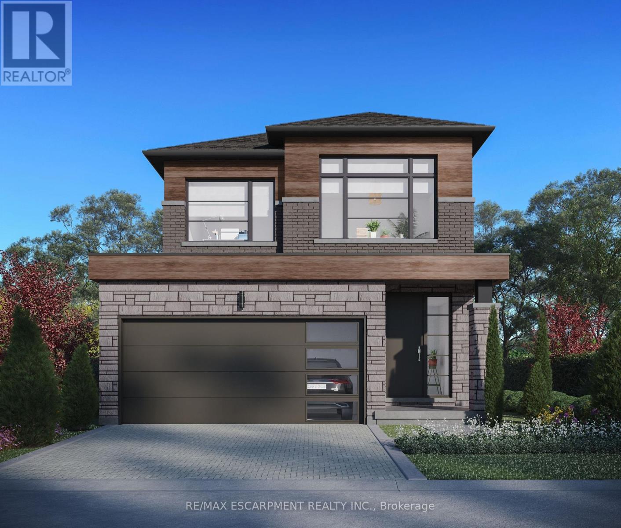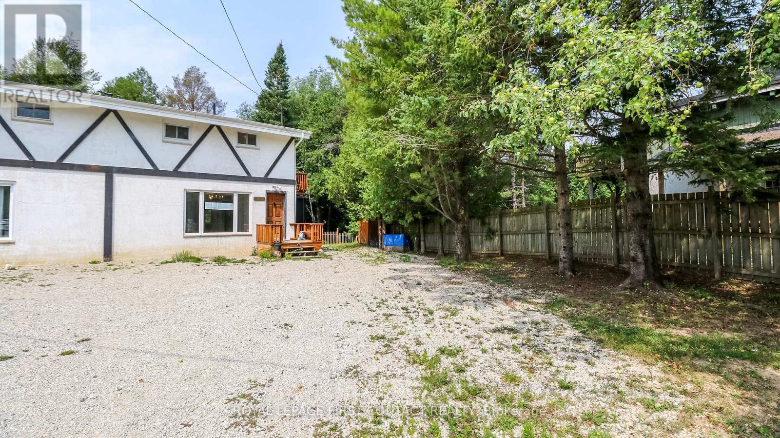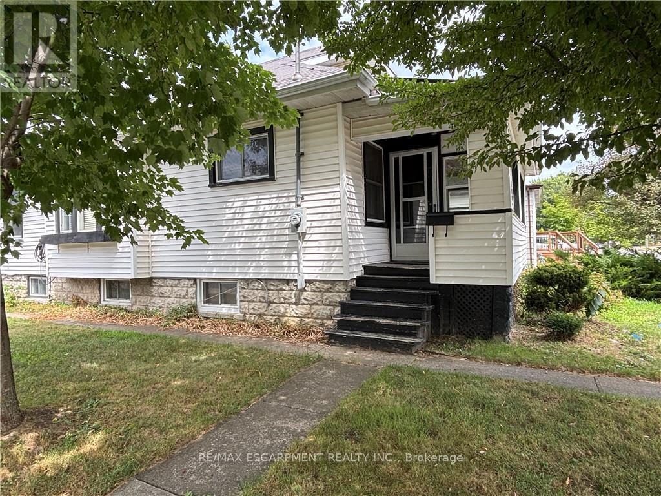603 Hawthorne Place
Woodstock, Ontario
Stunning 6-Year-Old 4+2 Bedroom, 3.5 Bathroom Home in a Family-Friendly Cul-De-SacNestled in a serene country setting, this beautifully finished 2-storey home offers the perfect blend of modern luxury and peaceful living. Backing onto a scenic cornfield, this home is located within a family-oriented cul-de-sac, making it ideal for growing families. Inside, you'll find a spacious, carpet-free layout featuring engineered hardwood floors throughout the main and upper levels. A grand front entrance welcomes you with a cathedral ceiling foyer, leading to a bright and open-concept kitchen and family room, both enhanced by recessed pot lighting. The large kitchen is a chef's dream, showcasing upgraded oak cabinetry, granite countertops, stainless steel appliances, a center island, and a generous pantry. An oversized sliding door off the dinette opens to a large deck, perfect for outdoor entertaining. The cozy family room features a gas fireplace, creating a warm and inviting atmosphere. There's also a separate dining room with elegant French doors, ideal for formal meals. The main floor is complete with a huge laundry room, a storage closet, and direct access to the garage. The solid oak staircase leads you to the second level, where you'll find a massive primary bedroom with two walk-in closets and a spa-like ensuite with double sinks, a separate shower, and a luxurious tub. The front bedroom also boasts a walk-in closet. The unique main bathroom offers a private, enclosed area for the toilet and tub, providing added privacy. The lower level features a massive rec room with pot lighting and laminate flooring, as well as good-sized 5th and 6th bedrooms, a 3-piece bathroom, and additional storage and cold rooms. Step outside to the fully fenced yard, complete with an oversized deck featuring a gazebo, a gas line for your BBQ, and a newer shed built in 2023.This home offers the perfect balance of comfort, style, and practicality in a tranquil, country-like setting. (id:60365)
41 - 792 Safari Road
Hamilton, Ontario
This 2017 Jayco Jayflight has a very large living space. With a dinette, sofa bed and a sectional, there is plenty of room to entertain. The kitchen has a large refrigerator and stainless appliances. Plus a large pantry and lots of cupboards. The bedroom also has loads of storage. It is on a supreme lot with a backyard too. (id:60365)
Lower - 8059 Aintree Drive
Niagara Falls, Ontario
Bright and newly updated lower-level 2-bedroom unit available in a quiet, family-friendly pocket of Ascot in Niagara Falls. Featuring a private entrance, modern kitchen, updated 3-piece bathroom with tiled glass shower, and exclusive use in-unit laundry. Enjoy newer finishes throughout including appliances, furnace, roof, and electrical...all updated in 2024. Utilities are included in the rental rate. One parking spot included with street parking available. Close to schools, transit, and shopping. Available September 1-ideal for tenants seeking a clean, move-in ready home. Application must include credit report with score, ID, proof of income, and employment verification. 24 hours notice required for showings. (id:60365)
387 Parsons Road Sw
Edmonton, Alberta
Fantastic opportunity to own a thriving and well-established bubble tea business in ahigh-traffic location! This turnkey operation, located along a busy commercial complex in Parsons Road, is fully equipped and beautifully designed, with a loyal customer base and strong social media presence. Offering a wide variety of popular drinks including milk teas, fruit teas, smoothies, and customizable toppings, the shop is known for its quality, cleanliness, andfast service. Prime location near retail shops, and public transit ensures consistent foot traffic. Ideal for both experienced operators and new entrepreneurs. (id:60365)
412 - 1284 Gordon Street
Guelph, Ontario
This 4-bedroom, 4-bathroom condo is the perfect blend of smart investment and comfortable living.Each private bedroom comes with its own bathroom,making it ideal for maximizing rental income-especially in high-demand student housing markets.With an estimated monthly market rent of $4,000 $4,400, this unit offers an exceptional cost-to-profit ratio. Whether you're a savvy investor seeking strong cash flow or a buyer looking for a home that can help pay for itself,this property delivers. Located within close proximity to the University of Guelph, shopping and other amenities. (id:60365)
168 Victoria Street
Shelburne, Ontario
Located on a generous corner lot in the heart of downtown Shelburne, 168 Victoria Street offers an excellent opportunity to get into the market at an approachable price point. This home is ideal for first-time buyers with vision - especially those who are handy and ready to roll up their sleeves. Whether you're looking to update, renovate, or fully personalize your first home, this is your chance to create something truly your own in a vibrant, walkable neighbourhood. The current layout features 4 bedrooms and 2 bathrooms, including a main floor primary bedroom with a full 4 piece bathroom. The kitchen and dining area both walk out to a private back deck - great for outdoor entertaining or quiet evenings. Upstairs, you'll find three additional bedrooms and a 2 piece bathroom, offering plenty of room to grow. Outside, the fully fenced backyard is shaded by mature trees and offers plenty of space for gardening, play, or relaxation. The attached single car garage adds convenience and potential for storage or workshop space. Set just steps from local shops, schools, parks, and year-round community events, this location checks all the boxes for lifestyle and long-term value. Don't miss your chance to break into homeownership in one of Shelburne's most established neighbourhoods - make it your own and enjoy the rewards for years to come. (id:60365)
1711 Winhara Road
Bracebridge, Ontario
Incredible Investment Opportunity 2 Profitable Self Storage Facilities! Offered together, 1711 Winhara Road (Bracebridge) and 1028 Baseline Road (Severn Bridge) present a rare chance to acquire two established and remotely operated self storage sites in the heart of Muskoka. With a combined 19,230 sqft of space, 152 storage units, ample outdoor storage, and room for expansion, these secured, fenced, and low-maintenance properties offer immediate and reliable cash flow. Strategically located with excellent visibility and easy access, they cater to a strong and growing demand for self storage in the region. A turnkey business with minimal overhead, this is your opportunity to invest in a stable, income-generating asset. (id:60365)
58 King George Road
Brantford, Ontario
"Symposium Cafe Restaurant" is a perfect destination for anytime of the day, offering breakfast, lunch and dinner which helps generate revenue throughout the day. It is a well- established brand known for its full-service dining experience with a LLBO license. Our loyal customers appreciate the warm and inviting ambiance of this fully renovated location with a seating capacity of 145 guests in a family friendly setting and an additional 45 seat patio. The restaurant benefits from a steady flow of regular patrons, including guests from the attached "Comfort Inn Hotel" and also holds the highest take out and delivery numbers chain wide. Its Close to HWY 403, local residential area and Brantford casino. With a spacious 5,000 sq. ft. area, the lease is remarkably affordable at just $8,460 per month, including TMI. This is a fantastic opportunity for individuals looking for a fully renovated(Spend over $100000 for renovation) and ready to take over franchisee restaurant with committed comprehensive training by the franchisor to ensure smooth transition. Do not miss this incredible opportunity to own a business. Seller is moving to States. (id:60365)
12 Shady Oaks Trail
Hamilton, Ontario
Your Dream Home Awaits at Eden Park! CTOR Become part of Eden Park - a vibrant new community by celebrated award-winning builder. Ideally situated on Hamilton's sought-after West Mountain, this beautiful neighborhood is just steps from scenic parks, excellent schools, walking trails, a community rec. centre and parks, and offers easy highway access for commuters. This brand new, 1,834 sq. ft. luxury home sits on a premium 32 ft. x 98 ft. lot and showcases signature craftsmanship. Inside, you'll find a bright and open-concept layout, professionally finished to the drywall stage and ready for you to bring it to life. Here's the fun part - personalize your home with your choice of standard colors, cabinetry, flooring, and more. Plus, enjoy $18,000 in upgraded features already included, along with a generous selection of other luxury options. (id:60365)
295 Allen Road
Grimsby, Ontario
Welcome to The Forest Home! A breathtaking custom estate nestled on 6.39 acres of pristine, wooded landscape, offering the ultimate in privacy, serenity, and refined living. Designed as a forever home and built to exacting standards, this exceptional bungalow is a masterclass in modern elegance and timeless design. From the moment you arrive, the homes architectural symmetry impresseswith two double garages flanking the stately entrance for a dramatic and balanced curb appeal. Inside, approximately 3,250 sq. ft. of thoughtfully curated main floor living unfolds in an airy, open-concept layout. Inspired by Scandinavian simplicity and elevated farmhouse style, every space feels grounded in nature yet luxuriously appointed. Impeccable finishes and high-end upgrades are found throughouttoo numerous to list here, but detailed in the attached brochure. Every detail has been carefully considered: from the gourmet kitchen, walk in pantry, coffee bar, every bathroom having a different theme with imported tiles and the rustic wood stove that boasts the most amazing roaring fires! Outdoor living is equally spectacular. Enjoy alfresco dining on the covered patio, unwind in the outdoor lounge, or soak in the hot tub under the starsan entertainers dream and a private retreat in one. The expansive walk-out basement with separate entrance offers limitless potential for an in-law suite, studio, or bespoke entertaining space. The long driveway accommodates guests with ease, while the brand-new 40 ft well and septic system provide long-term peace of mind. Siding onto the 40 Mile Creek, this estate feels worlds awayyet is just 6 minutes from charming downtown Grimsby and 30 minutes from the renowned wineries, boutiques, and fine dining of Niagara-on-the-Lake and Niagara Falls. With easy access to Hamilton and Burlington, this location perfectly balances seclusion and convenience. (id:60365)
114 Birch View Trail
Blue Mountains, Ontario
Welcome to this cozy chalet on a deep wooded lot with lots of privacy....yet minutes away to Blue Mountain Village, skiing and so many activities! Plus just a short drive to Collingwood with shopping, restaurants and many amenities! The foyer welcomes you to your open concept kitchen, dining room, and living room with wood fireplace......plus a sunroom that looks over your deck and lush backyard! Upstairs includes 3 nice sized bedrooms.....one with a balcony to enjoy your early morning coffee or late night cocktails! Plus a 2 piece bath with stacked laundry and another 4 piece bath with soaker tub! Attached storage room for your utilities plus room for all your gear! Another shed gives you lots of room for your snow blower and lawn mower! Get ready to enjoy all this area has to offer at an affordable price! (id:60365)
9 Grantham Avenue
St. Catharines, Ontario
Shout out to Investors and First Time Buyers looking for added income or mortgage relief. Look into this 3 Bedroom Bungalow with Detached Garage in St. Catharines. Contains a separate in-law suite; accessed by a shared covered porch, complete with kitchen and laundry. large living and dining area with hardwood floors and rear Sunroom off the Porch. Double wide concrete driveway. Corner lot on a quiet street minutes away from both QEW & Highway 406, you are centrally located amongst all amenities! Affordability is Knocking. (id:60365)

