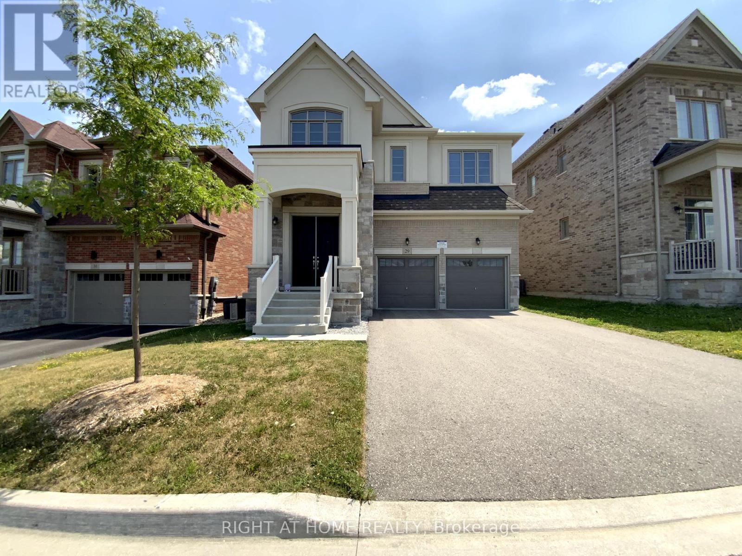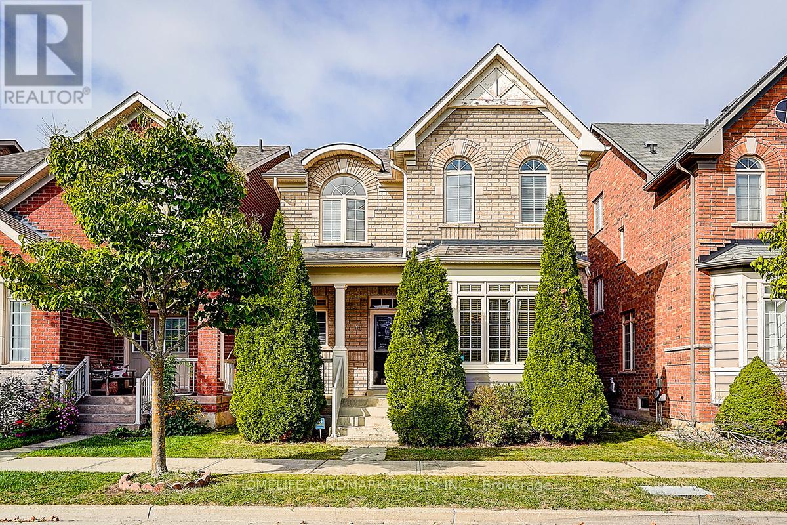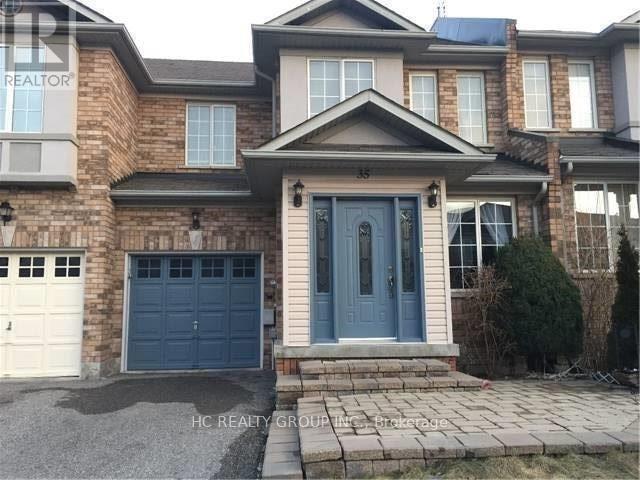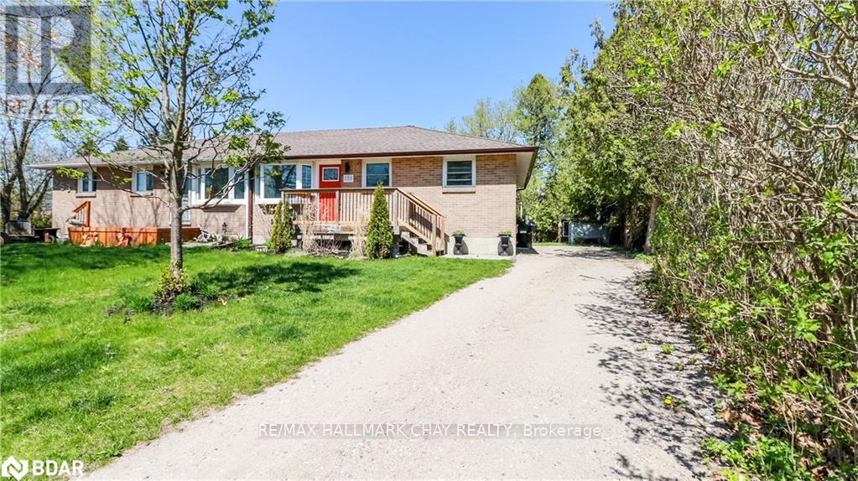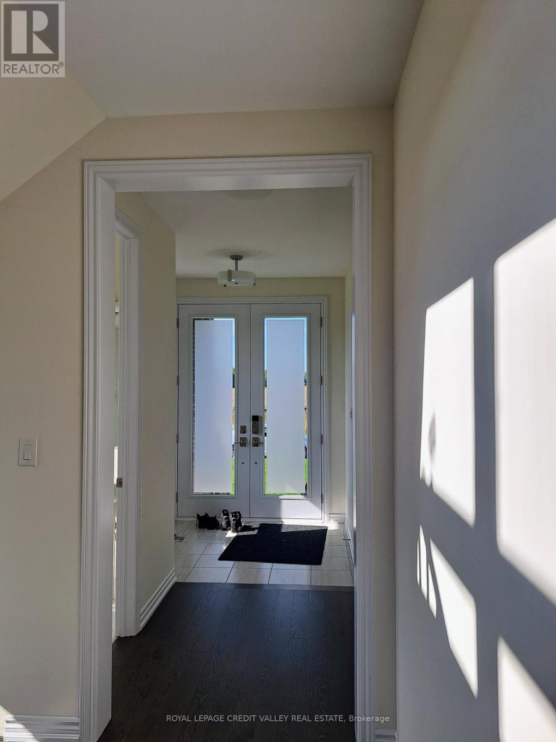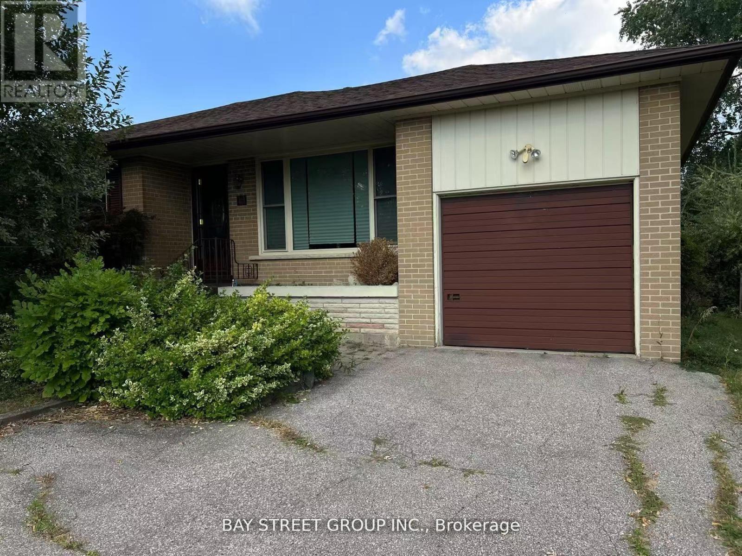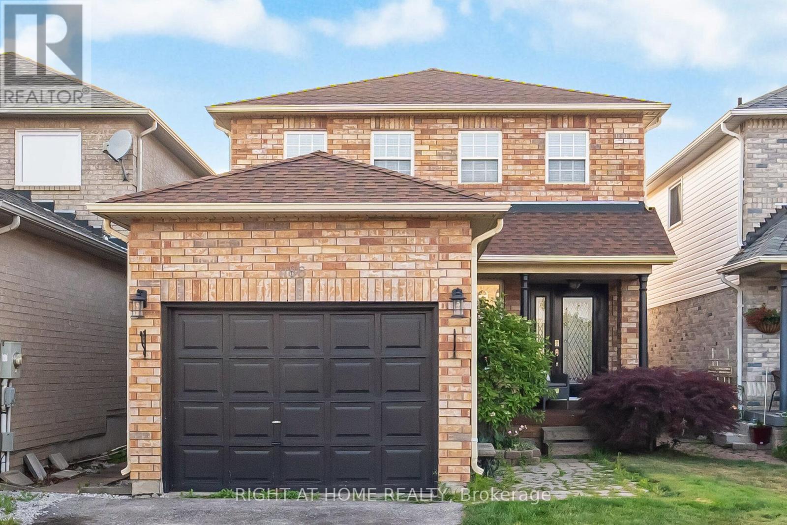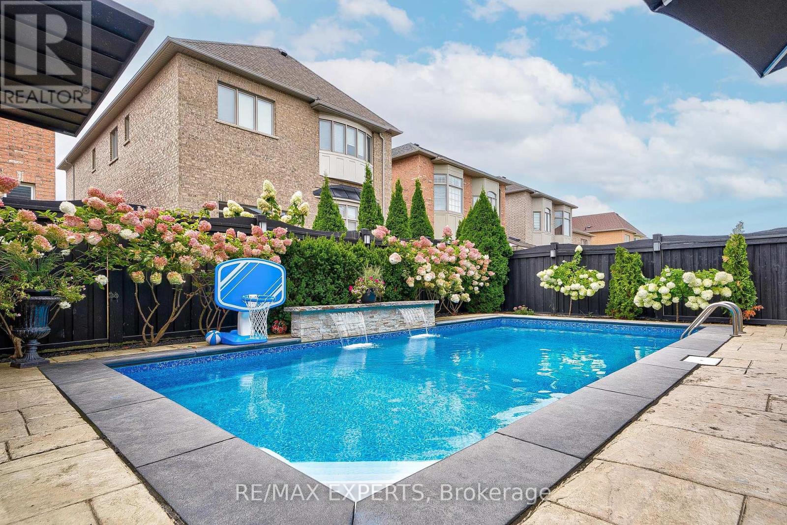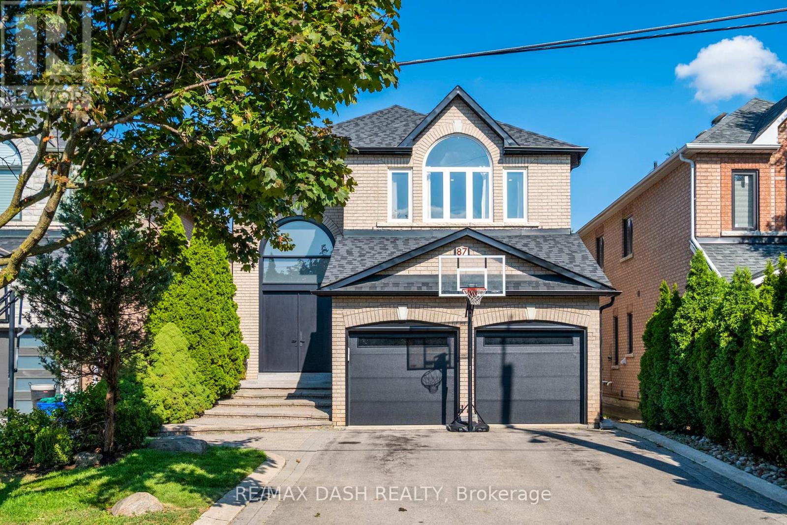29 Pear Blossom Way
East Gwillimbury, Ontario
Welcome to this luxurious 4-bedroom, 5-bathroom detached home featuring master ensuites in every bedrooma truly rare find in the desirable Holland Landing community! Boasting 3,330 sq ft of above-ground living space, this home offers an unmatched combination of comfort and convenience. The modern gourmet kitchen is equipped with built-in appliances, granite countertops, a stylish backsplash, and elegant pot lightsperfect for entertaining or preparing family meals. Gleaming hardwood floors flow throughout the main level, second-floor hallways, and loft for a polished and timeless aesthetic. A double-sided gas fireplace adds warmth and charm, seamlessly connecting the dining and family rooms. The private home office includes a raised ledge, offering a dedicated workspace filled with natural light.This home boasts premium upgrades, including a solar venting skylight for enhanced energy efficiency and natural ventilation, extra and larger basement windows allowing abundant light, and an upgraded cold room for additional storage. The 8' solid panel front doors add grand curb appeal and security. The double garage provides ample storage space, and the extended driveway with no sidewalk allows for extra parking. The separate side entrance and two staircases to the basement offer exceptional potential for a secondary suite or private living area.Situated in a south-facing position, this 6-year-young home is located in a vibrant and family-friendly neighborhood with easy access to parks, schools, shopping, and transit. This stunning, move-in-ready home offers the perfect blend of luxury and functionality! (id:60365)
14 Tottenham Court
Markham, Ontario
Double Garage Detached Home In Upper Cornell! Functional Layout, Hardwood In Main Floor, Upgraded Stainless Steel Refrigerator (2024), Stainless Steel Oven (2020), Newer Garage Door Opener & Belt (2023), Newer Roof Shingles (2021), Newer Furnace (2021), Master Bedroom With 4Pc Bath, Large Deck On Backyard. Minutes Walk To Public Elementary School & Public Transits , Close To Hospital, Parks, Shopping & More . Well Maintained And Move In Ready! (id:60365)
35 Ferris Street
Richmond Hill, Ontario
eat Functional Layout, Well Kept 3 Bedroom With Fully Finished Basement. Never Rented Before. Hardwood Floor On Main And Second Floor. No Side Walk. Walking Distance To Viva, Yrt, Go Transit. Short Walk Distance To Community Centre. Close To Wal-Mart, Best Buy, Home Depot Etc. School (Red Maple & Langstaff Secondary School), Pro Landscaping. (id:60365)
161 - 6 Bella Vista Trail
New Tecumseth, Ontario
Welcome to 6 Bella Vista Trail, a stunning bungaloft set in one of Alliston's premier neighbourhood's. Meticulously maintained with amazing curb appeal, this spacious home features a two-car garage, four bedrooms, an office, and three bathrooms, including a main bath with a relaxing jetted tub. The main floor offers an open-concept design with soaring vaulted ceilings, granite countertops in both the kitchen and bathrooms, and the convenience of laundry just steps from the living area. The walkout basement adds incredible versatility with a dry bar, wine cellar, and plenty of storage as well as access to the backyard patio. Gas fireplaces on both levels, each equipped with fans, provide warmth and comfort throughout the seasons. Outdoors, a deck overlooking the tranquil pond creates the perfect setting for morning coffee or evening relaxation. With the Nottawasaga Resort Valley Golf Course right next door and a variety of nearby amenities, this home blends luxury, comfort, and convenience in one exceptional package. (id:60365)
255 Calford Street
Essa, Ontario
Welcome to 255 Calford Street, Angus. Located in a mature neighborhood this home offers 1800 sqft of freshly renovated living space. Located 10 minutes from Barrie, 15 minutes from HWY 400 and the big box district and minutes from CFB Borden it's location is super convenient. When you enter the home you will be met with a fresh, clean and inviting interior. This renovation includes new drywall, luxury vinyl flooring throughout, completely new kitchen with quartz counters, backsplash and new stainless steel appliances, fully renovated main bath with new fixtures, vanity and tiling, custom storage seating in the dining area, custom lighting, new doors and custom trim work throughout. The main floor is open and bright and hosts the homes first 2 bedrooms. A custom hardwood staircase leads to the basement's separate entrance and on to the lower level. Here the possibilities are endless and limited only by your imagination. It is suited for a recreational paradise and/or an additional bedroom complete with private ensuite and walk-in closet. Need an in-law suite or just a place to tuck your teenager...this will have you covered. The possibilities do not end here. The yard is an oversized pie shaped lot with plenty of room to expand. Need a garage? Garden suite? Playground for your kids? It's there! Or just keep it the way it is and enjoy the new stone slab patio, 3 garden sheds, fire pit and gardens. And for the outdoor chef a bbq gas line was installed. All partially fenced that would not take much to complete. This renovation includes all new plumbing (2023) updated wiring and electrical and panel (2023), new gas furnace and HWT (owned) (2023) and new CAC (2022). Amazing fact about Angus...it is home to the lowest property taxes in Simcoe County. The roof and windows appear to be relatively new and an EV conduit was installed to a make a charging station addition easy and convenient. This home is super cute and will not last long. (id:60365)
27 Henderson Street
Essa, Ontario
Welcome to this stunning 4-bedroom, 4-bathroom end-lot home situated in a quiet, newly developed neighbourhood. Thoughtfully designed for comfort and style, this residence offers a spacious and functional layout ideal for families of all sizes.The main level features generous living and family rooms, both complete with elegant fireplaces that create a warm and inviting atmosphere. The modern kitchen is a true centerpiece, showcasing upgraded cabinetry, sleek finishes, and brand-new appliances, making it perfect for everyday cooking and entertaining guests.Upstairs, you will find a luxurious full ensuite in the primary bedroom as well as a semi-ensuite, providing convenience and comfort for the entire family. Each bedroom offers ample space, natural light, and a welcoming feel.From the curb appeal as an end-lot property to the thoughtfully designed interiors, this home blends style, functionality, and warmth, an excellent choice for those seeking a move-in ready home in a peaceful community. (id:60365)
19 Arrowflight Drive
Markham, Ontario
Location! Location! Markham Area On Large 60 Wide Lot. Extra Long Double Width Paved Driveway. Hardwood On Main Level. Functional layout, bright and spacious. Large Above Grade Windows On Lower Level. Separate Side Entry To Basement. Beautiful Lot And Grounds, Attractive Plantings And Perennials. Large Deck. (id:60365)
1186 Andrade Lane
Innisfil, Ontario
Welcome to beautiful Detach 3 Bedrooms 3 Washroom house in excellent family neighbourhood. The house boasts beautifully interlocked front entrance, main floor boasts upgraded hardwood floors, with modern kitchen, upgraded cabinets, quartz counter tops, valance light; walk out to beautiful deck for outside entertainment. Harwood stairs leads to upstairs with 3 gorgeous bedrooms; Primary bedroom with renovated ensuite and walk in closet; House in great neighbourhood close to schools, transit and shopping area. Show in A++ condition, no disappointments. (id:60365)
64 Peppertree Lane
Whitchurch-Stouffville, Ontario
Absolute Show-piece in the Heart of Stouffville! This luxurious and spacious 4-bedroom semi features a grand double door entry and a bright eat-in kitchen with a Quartz Countertop and extended breakfast bar. Thousands spent on quality upgrades including new Engineered Hardwood flooring on both main and second floors, quartz countertops in all bathrooms, interior Led pot lights, water softener, and fresh paint throughout. The large primary bedroom boasts a 5-piece-ensuite with a soaker tub and separate shower. Roof shingles replaced in (2024), New Furnace (2025), New Hot Water Tank-Tankless (2025) for added peace of mind. Beautiful open-concept layout that shows like a model-don't miss the virtual tour! with a spacious backyard perfect for summer enjoyment. Sun-filled and move-in ready, located and library. An incredible home in a fantastic location-style, value, and comfort all in one ! (id:60365)
265 Chatfield Drive
Vaughan, Ontario
Stunning Fully Renovated Home in the Heart of Vellore Village in Vaughan! ** Prime Location**Welcome to this beautifully updated home featuring 4 spacious bedrooms + loft and 4 bathrooms, perfect for families of all sizes. The fully finished basement unit includes an additional 2 bedrooms + office, a full kitchen, Livingroom and 1 bathroom (ensuite), offering great potential for a rental income or multi-generational living or just enjoy the additional living space for entertainment. Enjoy your private backyard OASIS complete with a inground pool, gazebo, and outdoor built BBQ area, perfect for relaxing or entertaining. With a two-car garage and a total of 4 parking spots, convenience is key. This Home has it all! Located just minutes from Vaughan Mills Mall, Canada's Wonderland, top schools, major shopping, dining, transit, parks, tennis courts, basketball courts, soccer fields and much more. This home is in the perfect location! Don't miss out -book your showing today! *Open House* September 20 & 21 from 2-5pm Join me for an espresso and a tour of this exceptional Property! (id:60365)
87 Vaughan Boulevard
Vaughan, Ontario
At The Heart Of The Home Lies A Chef-Inspired Kitchen, Featuring Premium Appliances That Cater To Both Everyday Meals And Gourmet Creations. Enjoy A 42" Stainless Steel Monogram Fridge And Freezer, A Monogram Built-In Oven, A Sharp Built-In Microwave Drawer, A Powerful 36" Monogram 6-Burner Cooktop, And A Monogram Dishwasher All Seamlessly Integrated For Both Form And Function. The Kitchen Flows Effortlessly Into Expansive Living And Dining Areas Perfect For Intimate Gatherings Or Entertaining On A Grand Scale. Step Outside To Beautifully Designed Outdoor Spaces, Ideal For Relaxing Or Hosting Under The Open Sky. Upstairs, Four Generously Sized Bedrooms Offer Peaceful Sanctuaries, While Spa-Inspired Bathrooms Provide A Daily Dose Of Luxury. Set In The Vibrant Heart Of Vaughan, This Home Places You Just Moments From Premier Shopping, Dining, Top-Rated Schools, Scenic Parks, And Convenient Transit, Bringing The Best Of The City Right To Your Doorstep. With Striking Curb Appeal, Refined Interiors, 87 Vaughan Blvd Isn't Just A House Its A Lifestyle. (id:60365)
2 Bunn Court
Aurora, Ontario
Location, Location, Brand New Exceptional Custom Built Transitional Home |Over 3400 Sq. Ft. of Living Space Featuring 4 Bedrooms 4 Baths, 2 Car Garage | Luxurious Finishing's |10Ft Ceilings on Main, 9 Ft Ceilings on 2nd & Basement Levels | 7" Hardwood Flooring | 24x48 Porcelain Tiles | Quartz Countertops | Custom Cabinetry | Open Concept Floorplan Custom Chef Kitchen | Centre Island |Stone Countertops | Walk-In Pantry |Oversized Windows | Garden Door to Custom Built Over-Sized Deck with Stairs to Back Yard |Custom Cabinetry with Fireplace in Great Room | Main Floor Den | Mudroom with Walk-In Closet & Service Entrance to Garage | Convenient 2nd Floor Laundry Room, Cabinetry & Laundry Sink | Lookout Windows in Basement | Premium Pie Shaped Lot | Backyard Conservation Views | Spacious Side Yard | Newly Landscaped Front Yard and Paved Driveway |Too Many Features to List | 7 Year Tarion Warranty | Close to Magna Golf Course & Amenities Nearby | A Must See! (id:60365)

