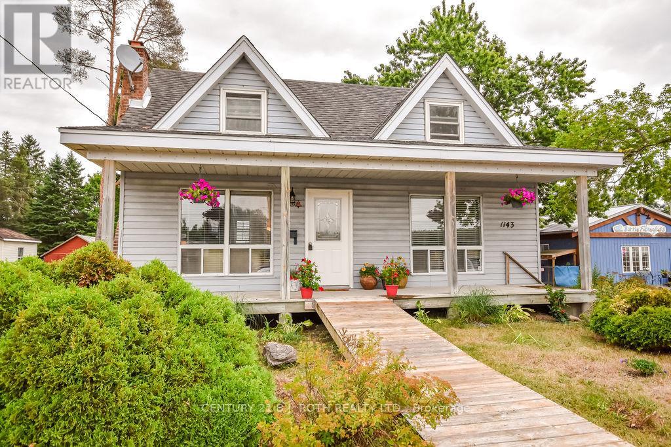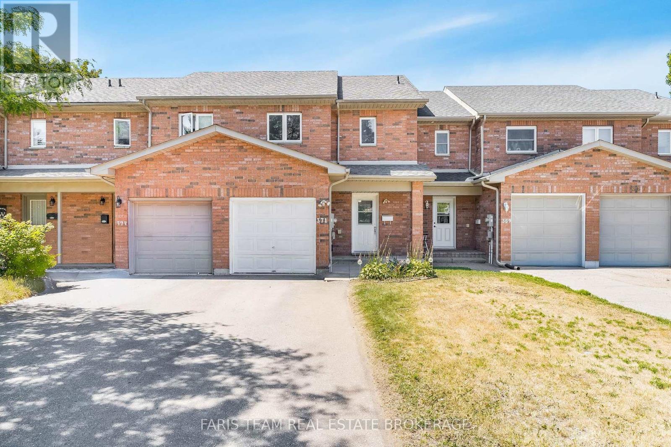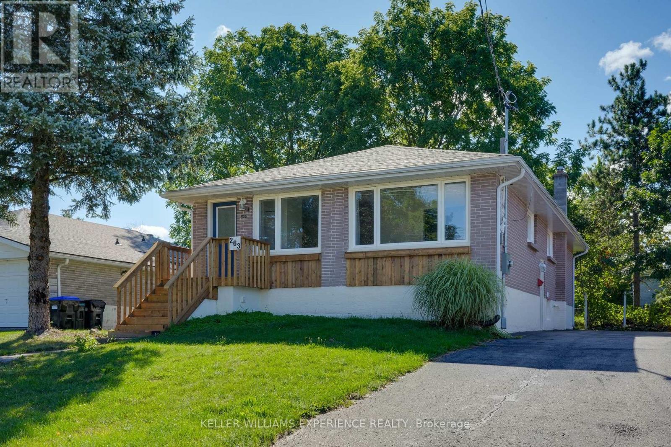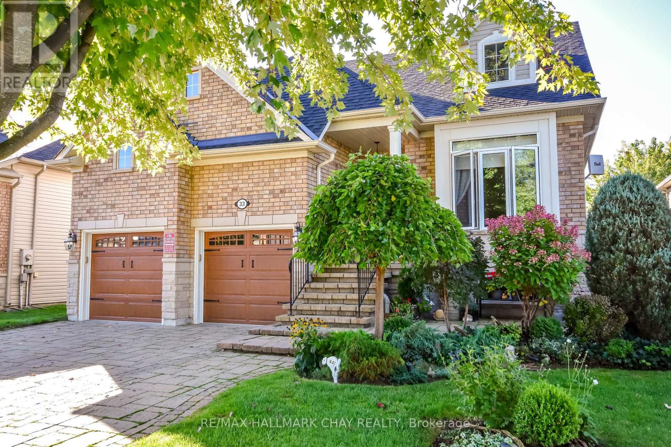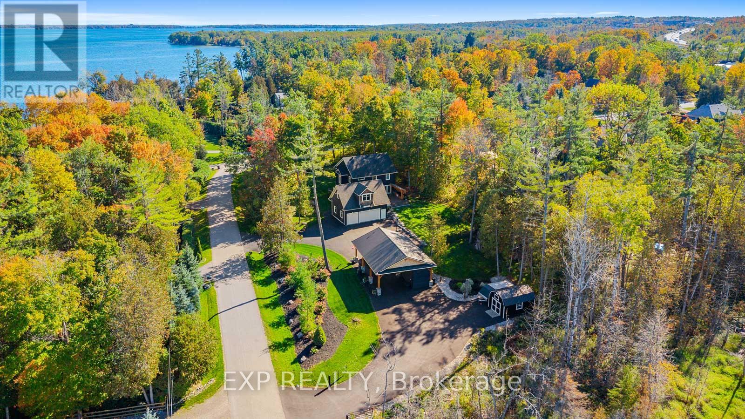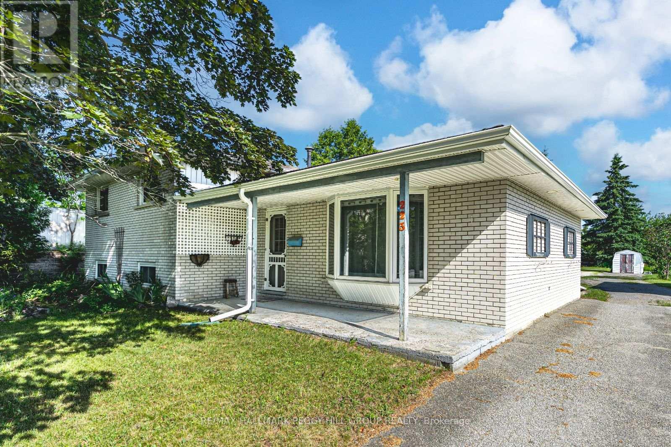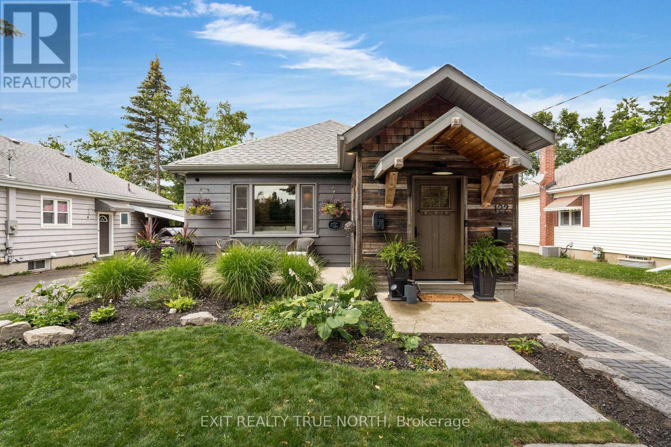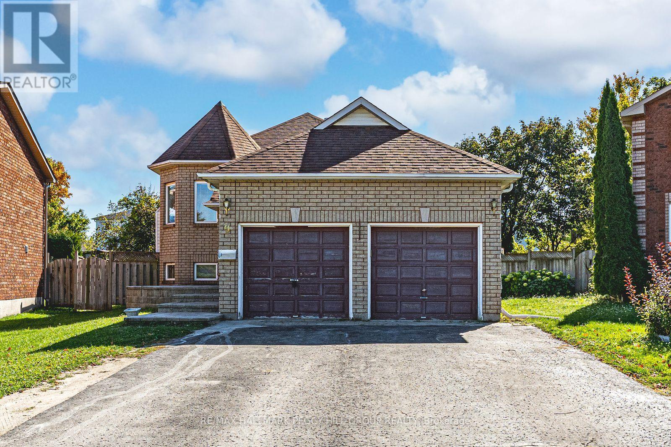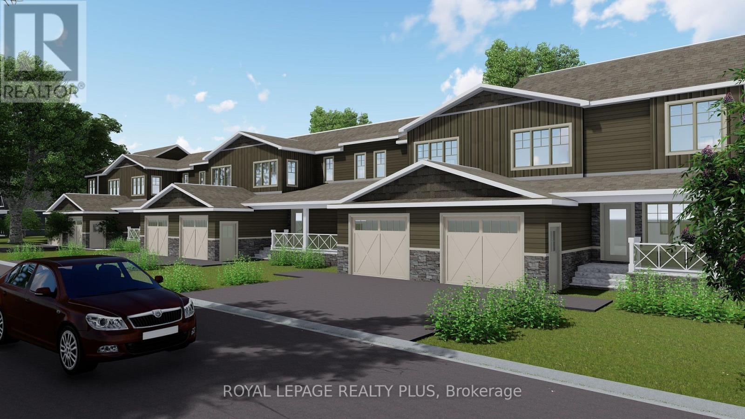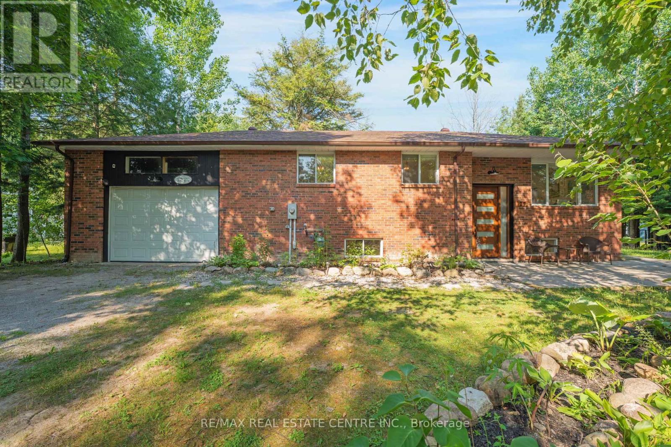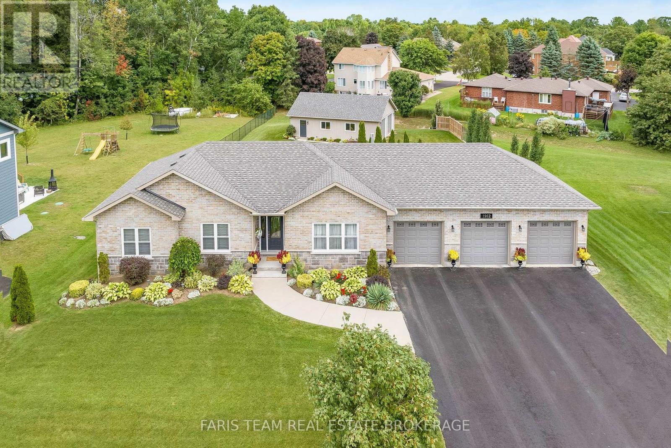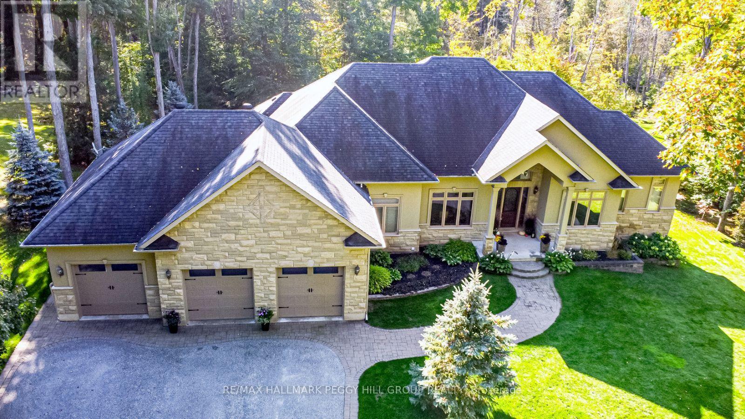1143 Bayfield Street
Springwater, Ontario
Charming 3 bedroom, 1.5 bathroom, 1.5 storey home in desirable Midhurst, just 2 minutes from Barrie. Offering over 1,300 sq ft above grade, this move-in ready starter home is set on a spacious acre lot with parking for 6 cars. Featuring a functional layout and bright living spaces, this property combines comfort, convenience, and locationperfect for first-time buyers or those looking to settle in a sought-after community. (id:60365)
371 Millard Street
Orillia, Ontario
Top 5 Reasons You Will Love This Home: 1) Welcome home to this charming freehold townhouse providing a space that feels both inviting and functional for every stage of life 2) Your private primary suite awaits as a restful sanctuary, offering the perfect escape at the end of each day 3)Entertain or unwind in style with your own outdoor retreat, featuring a bubbling hot tub and a spacious deck, ideal for summer barbeques, crisp fall evenings, or star-filled winter nights 4) The basement holds endless potential, whether you envision a bright home office, a welcoming guest suite, or the added convenience of a second bathroom with the existing rough-in 5) Nestled just minutes from the sandy shores of Moose Beach and the trails of J.B. Tudhope Memorial Park, this location provides the everyday ease of nearby shops, schools, and amenities. 1,188 above grade sq.ft. plus a finished basement. (id:60365)
263 Scott Street
Midland, Ontario
Looking for more space, flexibility, and a smart investment? This updated bungalow has it all. With 4+3 bedrooms, you'll have room for family, a private in-law suite, or additional income to help offset your mortgage. Upstairs, you'll find a bright living room, a dining space perfect for gatherings, a brand-new kitchen, and 4 bedrooms ideal for a retreat for yourself, a space for your kids, a home office, or even that dream gaming space. The fully renovated 4-piece bath adds a touch of spa-like comfort to everyday life. Downstairs, the 3-bedroom space comes with its own kitchen and living area. Need more space for living? Easily remove one wall and transform the space into a spacious 2-bedroom unit with a huge living zone, perfect for movie nights, a playroom, or entertaining. Recent updates mean low-maintenance living: from the new kitchen on the main floor, to the refreshed kitchen on the lower level, 2 new bathrooms, an owned on-demand water heater (just 2 years old), and a 200-amp electrical panel - this home won't let you down. Set in a prime Midland location, you're just steps from trails, parks, schools, and transit, so you can enjoy the outdoors, walk the kids to school, or commute with ease. This home is more than just a place to live, it's a lifestyle upgrade. Whether you're starting a family, working hybrid, looking for multi-generational living, or building wealth through passive income, this bungalow is designed for you. (id:60365)
33 Meadowood Drive
Wasaga Beach, Ontario
Location, location, location, Welcome to 33 Meadowood Drive, that is in a family friendly neighborhood, beautifully upgraded home that backs on to green space and walking trails. It is minutes from a golf course and the Beach. Pride of ownership shines the moment you step inside this well-maintained home. This beautiful raised bungalow checks every box and more. There have been many recent upgrades to this home. All new windows (2024) new roof (2024) air exchanger (2022) crown moulding (2024) new large deck, stairs, glass railing and pergola, (2023) new flooring on most of the main floor, porcelain and high end laminate (2023) new ensuite bathroom (2023) 2.5 ton air conditioner (2023) two new glass patio doors (2024) and much more. This open concept home has 9 foot ceilings. The oversized elegant dining room makes hosting family and friends effortless. The bright living room offers the comforts of a warm fireplace, and also features a walkout to a large deck. There are two bedrooms on the main floor, one being the primary bedroom with a stunning ensuite. The kitchen has quartz countertops & a porcelain floor and lots of cupboards. There is a main floor laundry room with garage access. Downstairs, you'll find two spacious bedrooms, a 3 piece bath, and a bonus room that could be used for many things . There is a generous family room with a cozy gas fireplace and a large area for games or exercise equipment etc. The basement also has a walkout to a beautiful landscaped fenced yard and a brick patio. This outdoor oasis is perfect for relaxing or entertaining overlooking the private green space. Outside you will appreciate the curb appeal: a double driveway , with an attached double garage, and a gorgeous stone driveway, walkway, steps, and backyard patio. This home is move-in ready and waiting for its next proud owners. It's located just minutes from everything Wasaga Beach and surrounding areas has to offer. This home won't last long, book your viewing today! (id:60365)
4146 Forest Wood Drive
Severn, Ontario
** WATCH LISTING VIDEO ** Welcome to 4146 Forest Wood Drive, a stunning colonial-style estate nestled on a private and beautifully landscaped 1.4-acre lot in one of the area's most desirable neighbourhoods. This exceptional property blends timeless charm with thoughtful modern upgrades, including a double-entry driveway added in 2019 for ease of access and parking for up to 17 vehicles. In 2025, the driveway was professionally sealed, adding to the clean, well-maintained curb appeal. A custom 30 x 40 carport built in 2020 features stonework, oversized timber beams, cedar accents, and a 30-amp RV hookup, along with a wired storage shed. The garage, completed in 2019 along with the bonus room above it, is insulated and heated with a 75,000 BTU gas heater and is prepped for in-floor heating. Inside, the home showcases quality craftsmanship with extensive custom trim, oak stairs, and updated flooring from 2019. The basement was finished in 2016 and includes heated floors, while the upstairs bathrooms were fully renovated in 2024 with spa-inspired finishes and in-floor heating. Two gas fireplaces provide added comfortone in the living room and another in the bonus room above the garage, which serves as a perfect guest suite or private lounge. The kitchen opens onto a composite deck built in 2022, complete with a built-in outdoor kitchen and soft lighting, overlooking a peaceful backyard that has already been approved for a pool. The roof was replaced on the house in 2017 and on the garage in 2019. A hot water on demand system, Generac generator, and alarm system with sump pump alert provide peace of mind, while the home also includes ample storage, a generous walk-in closet in the primary suite, and a garden shed at the rear of the property that is fully wired and ready for power connection. With its blend of beauty, comfort, and practical upgrades, this rare offering on Forest Wood Drive presents a truly move-in-ready estate in a prestigious and peaceful setting. (id:60365)
223 Phillips Street
Barrie, Ontario
HALF AN ACRE OF ENDLESS POTENTIAL WITH A HEATED SHOP, PRIVATE LOFT, DETACHED GARAGE, & UNBEATABLE ARDAGH LOCATION - A MUST-SEE FOR INVESTORS & ENTREPRENEURS! An incredibly rare opportunity awaits on this exceptionally versatile 0.5-acre in-town property, perfectly positioned at the end of a quiet cul-de-sac in Barries sought-after Ardagh neighbourhood. With R2 zoning, numerous outbuildings, and parking for 16 or more vehicles, this property presents endless potential for tradespeople, home-based business owners, multi-generational living, investors, or those seeking space to expand. The home features an open-concept layout with bright living and dining areas, a walkout to the spacious backyard, three generously sized bedrooms upstairs, a semi-ensuite 4-piece bath, and a basement with a large rec room, laundry area, powder room, and ample storage. An owned hot water tank and an updated 200-amp electrical service add to the homes comfort and efficiency. Car enthusiasts and hobbyists will appreciate the 520 sq ft detached 2.5-car garage, complemented by two storage sheds and an oversized driveway that accommodates RVs, trailers, and more. The standout feature is the 979 sq ft heated shop, built on a 12-inch reinforced slab with soaring 10.5 ft ceilings, an oversized 10.5x8.5 ft roll-up door, and dedicated 100 amp service - a highly adaptable space ready to be tailored to your exact vision. Above the shop, a self-contained loft offers incredible flexibility. Located just minutes from top schools, Bear Creek Eco Park, shopping, the waterfront, and major commuter routes. Don't miss your chance to own this #HomeToStay in one of Barrie's best neighbourhoods! (id:60365)
122 Queen Street
Barrie, Ontario
Just steps from Lake Simcoe, this fully renovated and thoughtfully remodelled bungalow blends modern design with everyday comfort on a spacious, mature lot. The detached garage, professional landscaping, and large deck set the stage for outdoor enjoyment, while the private, fenced backyard offers a quiet retreat. Inside, wide plank floors stretch throughout the home, leading to a stunning chef's kitchen with an oversized island perfect for entertaining. The primary bedroom is a true sanctuary, featuring a custom walk-in closet and a spa-inspired ensuite. A front foyer and mudroom addition add function and flow, while the professionally finished basement extends the living space with two additional bedrooms, a generous rec room, and a luxurious bathroom. This home offers a rare combination of style, space, and location, all just a short stroll from the waterfront. (id:60365)
Upper - 9 Kestrel Court
Barrie, Ontario
BEAUTIFULLY UPDATED UPPER UNIT WITH AN OPEN LAYOUT, EXCLUSIVE YARD & GARAGE ACCESS, & A CENTRAL LOCATION CLOSE TO IT ALL! Step into this newly updated upper unit, perfectly placed on a peaceful court in Barries northeast end where comfort meets convenience. Surrounded by schools, parks, shopping along Bayfield Street, RVH, Georgian College, transit, and quick Highway 400 access, this location makes daily life effortless. Spend your weekends exploring nearby Johnsons Beach, hiking scenic trails, or enjoying year-round activities at the Barrie Community Sports Complex, East Bayfield Community Centre, Barrie Sports Dome, Pickleplex, or the Barrie Country Club. At home, enjoy the private use of a fully fenced backyard with a spacious deck, along with exclusive parking for two in the garage, plus additional driveway spaces. Inside, the open concept living and dining area is anchored by a cozy fireplace, while the beautifully renovated kitchen invites gatherings with its direct walkout to the deck for outdoor dining. Three comfortable bedrooms provide plenty of space, highlighted by a primary retreat with a walk-in closet, 2-piece ensuite, and private deck access, alongside a bright 4-piece bathroom for family or guests. Stylish hardwood floors run through the main living area, and the completely carpet-free design adds a fresh, contemporary touch, while shared on-site laundry ensures everyday ease. Whether its hosting friends, relaxing with family, or exploring the best of Barrie, this exceptional unit is ready to welcome you! (id:60365)
17 Quarry Road
Penetanguishene, Ontario
Executive freehold townhome in upscale waterfront community in historical Penetanguishene. New home under construction with high level of standard finishes; 9' ceilings, chunky baseboards and mouldings, oak staircase, hardwood on main floor, porcelain tiles, quartz counter-tops, pot lights and more. Chef's kitchen with centre island, large pantry and tons of cabinets. Premium lot with views of park and lake from sizeable covered porch. Unfinished basement with roughed in bath & egress window for future development. Still time to pick your layout including the option of a primary bedroom and ensuite on the main floor. Select interior finishes from designer curated packages and upgrades. Development will include 2 private waterfront parks, rental docks for residents, water access. Renderings and photos for visualization purposes only and not exact representation. Room dimensions and layout may vary depending on floor plan chosen. Walk to Town of Penetanguishene, 8 minute drive to Midland, 35 minutes to Barrie. Close to Awenda Provincial Park, bike trail on community doorstep, lots of hiking and recreation trails in the area. Play golf, pickleball and tennis nearby. Some of the best boating in Ontario as you explore the 30,000 Island National Park for a day trip or a weekend adventure. Pop your kayak or paddle board in the bay for a sunset ride over to Discovery Harbour. Great community for families or empty-nesters. Live, work and play on beautiful Georgian Bay! (id:60365)
27 Irene Road
Tiny, Ontario
Client RemarksWelcome to Redbrick Hideaway, just 200 metres from the sandy shores of Georgian Bay. This beautifully furnished four-season brick bungalow offers a peaceful retreat where you can relax with family or entertain guests in style. Nestled on a large, private, treed lot, its the perfect place to enjoy the best of Georgian Bay living, only 90 minutes from the GTA. You'll find golf courses, hiking, snowmobiling, and skiing trails nearby, with Balm Beach just 2 km away, shopping, dining, and entertainment 10 minutes away, Midland Harbour 15 minutes away, and Wasaga Beach only 20 minutes away.Inside, the open-concept layout features three spacious bedrooms and two full bathrooms. The fully equipped kitchen boasts top-of-the-line appliances along with a water treatment system and water filtration for added convenience. Whether you're preparing gourmet meals or unwinding by the indoor fireplace, the main level is designed for both comfort and ease. The lower-level recreation room includes a wet bar, laundry facilities, and plenty of space to relax or entertain. High-speed internet is available, and two smart TVs ensure you stay connected and entertained.Step outside to your own private backyard oasis featuring a large deck, BBQ, and fire pitideal for summer evenings with friends and family. Enjoy shared beach access just a one-minute walk away, plus a nearby boat launch and park at Jackson's Point. The home offers parking for four vehicles in the driveway, eliminating the need for street parking. Central air conditioning ensures year-round comfort, while exterior security cameras provide added peace of mind.Redbrick Hideaway is your opportunity to lease a turn-key, fully furnished home or cottage getaway in one of Georgian Bays most desirable locations. Dont miss the chance to experience the beach lifestyle in complete comfort and style. $3000 Unfurnished and $3400 Furnished (id:60365)
1962 Elana Drive
Severn, Ontario
Top 5 Reasons You Will Love This Home: 1) Welcome to this beautifully cared for ranch bungalow, thoughtfully crafted for seamless entertaining and easy everyday living 2) Nestled in a highly sought-after neighbourhood, this home presents a true sense of community with convenient access to town amenities, major commuter routes, top-rated ski resorts, and reputable schools 3) Main level features a bright and airy layout, showcasing a spacious open-concept kitchen, formal dining area, sunlit living room, three generously sized bedrooms, and the added convenience of main level laundry 4) Finished basement complete with a large recreation area, built-in cabinetry, a wet bar, and a warm gas fireplace, perfect for hosting guests or enjoying quiet evenings in, plus, a triple car garage and an insulated 936 square feet detached garage offers an exceptional storage or workshop space for all your needs 5) Step outside to your own private retreat, where a meticulously landscaped yard and inviting inground pool set the scene for endless summer relaxation and memorable outdoor gatherings. 2,646 fin.sq.ft. (id:60365)
32 Gallagher Crescent
Springwater, Ontario
OVER 5,400 SQ FT OF SOPHISTICATED LUXURY WITH A SALTWATER POOL ON A SECLUDED 1.25 ACRE PROPERTY IN MIDHURST! Set at the end of a winding, tree-lined driveway on prestigious Gallagher Crescent, this extraordinary estate offers over 5,400 finished sq ft of refined living on more than an acre of privacy in one of the areas most exclusive neighbourhoods. Surrounded by custom homes and minutes to parks, trails, schools, golf, skiing, shopping, and Hwy 400, the stately stone and stucco exterior is framed by manicured gardens and an oversized triple garage. The backyard is an entertainers paradise, showcasing an inground saltwater pool with a newer liner and stone waterfall, a fire pit, and a fully equipped pool house with sink, fridge, and covered porch, all surrounded by extensive stone interlock. Timeless details include crown moulding, solid wood doors, detailed trim, hardwood floors, and pot lights. The great room boasts vaulted ceilings and a gas fireplace, while the formal dining room features a coffered ceiling. The chefs kitchen offers granite counters, a large island with seating, stainless steel appliances including a built-in oven and stovetop, two-tone cabinetry with crown moulding, a wood range hood, and a walkout to the balcony. Four main-floor bedrooms include a luxurious primary suite with a 5-pc ensuite and custom walk-in closet, a second bedroom with private ensuite, and two connected by a Jack & Jill bath. The finished walkout lower level expands the living space with a rec room and wet bar, gas fireplace, theatre room, gym area, an additional bedroom with built-in wardrobes, and a 3-pc bath. Crafted for those who desire a #HomeToStay where elegance meets unrivalled privacy. (id:60365)

