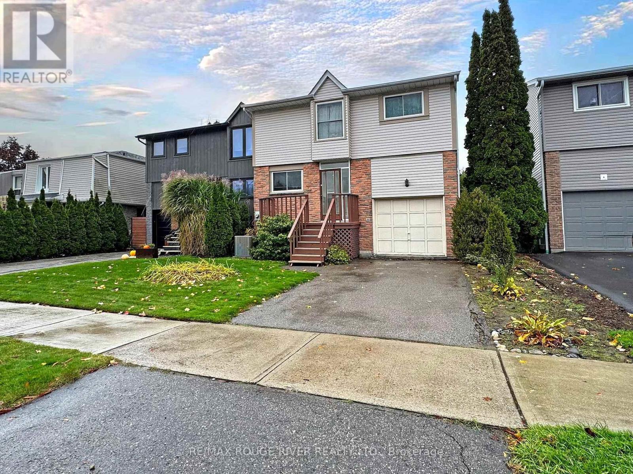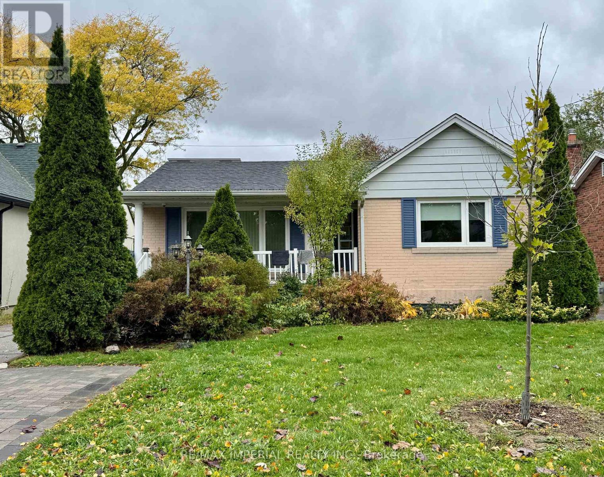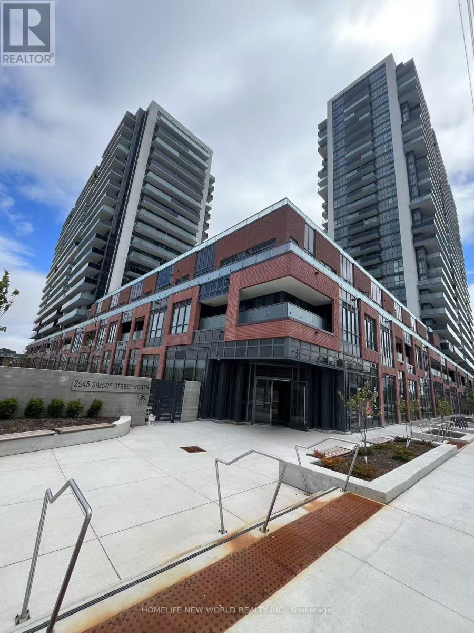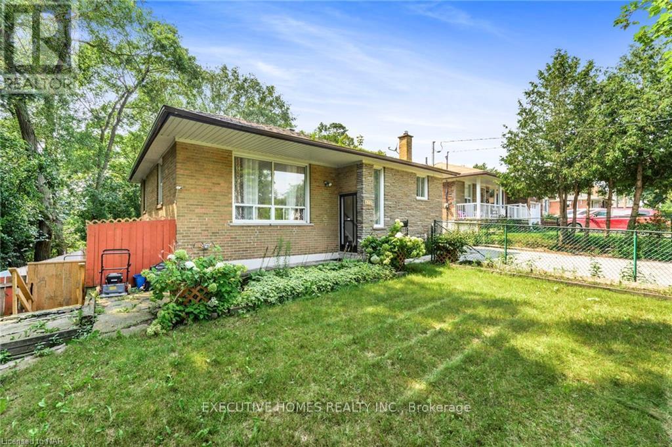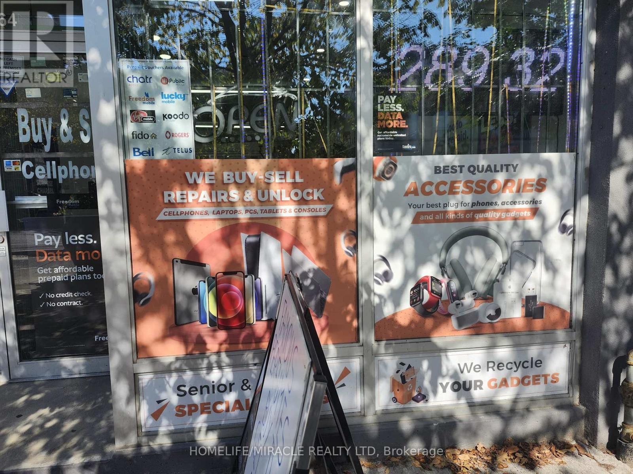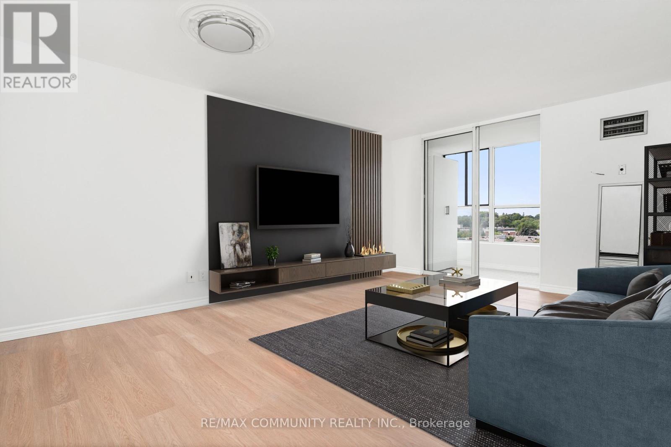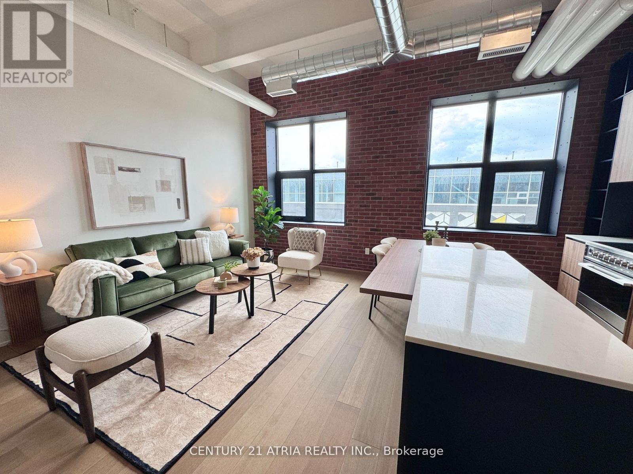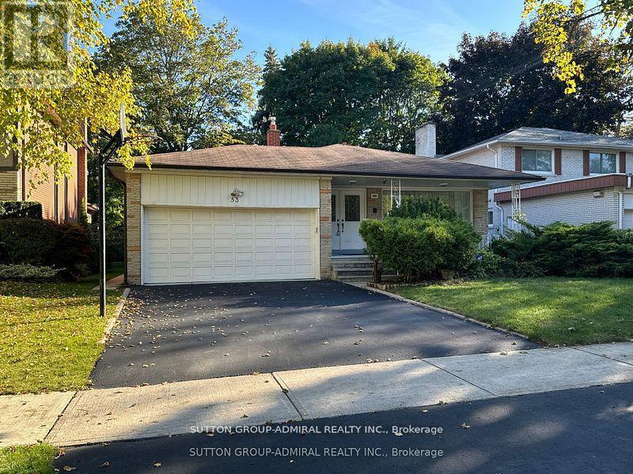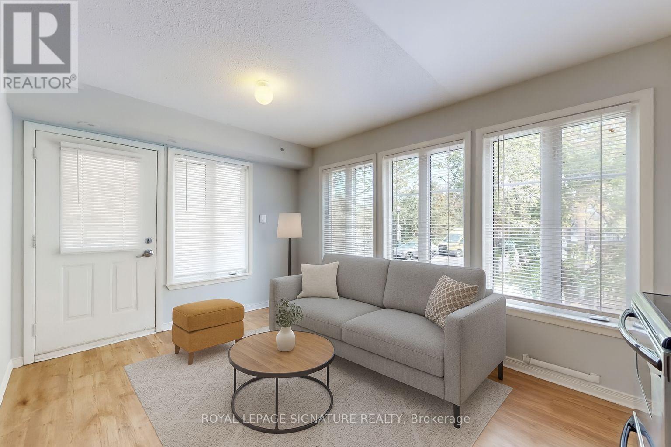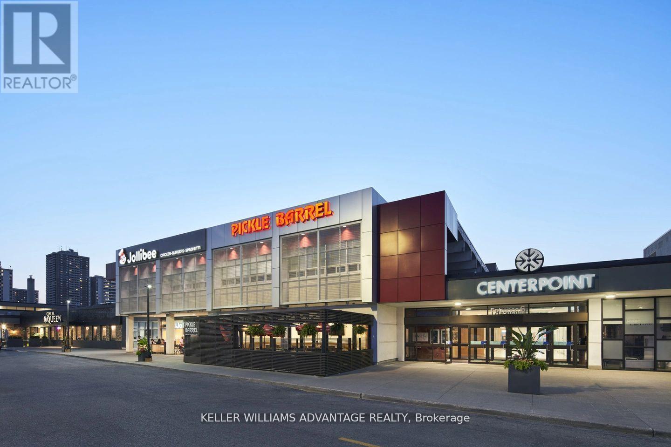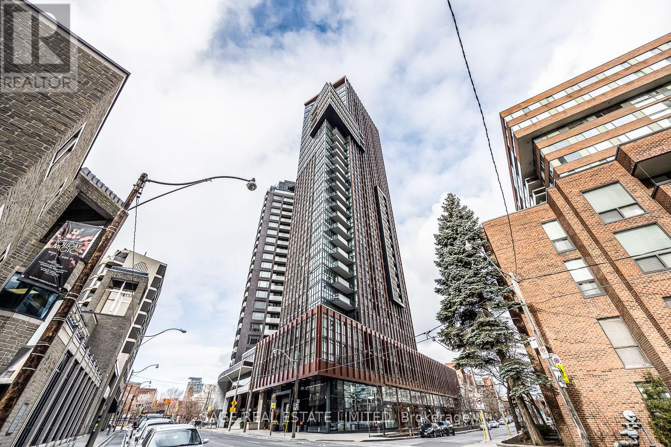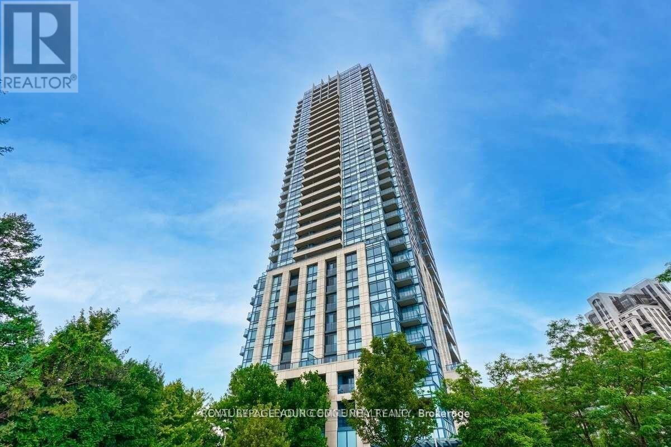1980 Bowler Drive
Pickering, Ontario
*LOCATION*LOCATION*LOCATION* SPACIOUS AND BRIGHT FAMILY HOME WITH VERY DESIRABLE FLOOR PLAN WITH DINING ROOM OVERLOOKING THE LIVING ROOM THAT HAS A WALKOUT TO DECK AND POOL WITH A VERY PRIVATE BACKYARD* FORCED AIR GAS FURNACE AND CENTRAL AIR CONDITIONER NEW IN 2025* ROOF APPROXIMATELY 9 YEARS OLD.* SAME OWNER FOR 26 YEARS* LIVE IN THE HEART OF PICKERING IN SOUGHT AFTER LIVERPOOL COMMUNITY. THIS FULLY FINISHED HOME HAS A BRIGHT AND SPACIOUS LAYOUT AND A DREAM BACKYARD THAT OFFERS INCREDIBLE PRIVACY* REC ROOM HAS RECENTLY BEEN RENOVATED AND HAS A WET BAR WITH FRIDGE AND PLENTY OF STORAGE* GREAT LOCATION NEAR PICKERING GO STATION, HIGHWAY 401, PARKS, SCHOOLS, AND ALL AMENTIES. (id:60365)
Main - 30 Ivordale Crescent
Toronto, Ontario
Beautifully updated bungalow in a highly desirable, family-friendly neighbourhood! Spacious 3-bedroom, 1.5-bath home offering nearly 1,800 sq. ft. of living space-larger than most bungalows in the area. Open-concept layout connecting living, dining, and kitchen areas. Private backyard ideal for relaxing or entertaining. Close to schools, parks, shops, restaurants, transit, DVP & Hwy 401. Separate laundry (id:60365)
350 - 2545 Simcoe Street N
Oshawa, Ontario
Welcome To Brand New Condo Apartment Built By Tribute Communities! Featuring An Spacious 2 Bedroom, 2-Bathroom . This North-Facing Unit Offers Modern & Bright Finishes Throughout Its Well Designed Layout, Open comcept. Enjoy Breath taking Panoramic Views From Your Supersized Private Balcony. Access To A Range Of State Of The Art Amenities Throughout The Community. Steps from Durham College and Ontario Tech University, Close To Costco, Walmart, Super Market, Home Depot, and the RioCan Shopping Centre. Step to the Public Transit, Easy Access To Highways 407, 412 & 401. Proximity to parks and schools and Much More. (id:60365)
826 Scarborough Golf Club Road
Toronto, Ontario
Welcome to 826 Scarborough Golf Club Road! This fully updated detached bungalow is sure to impress. The open-concept main living space perfectly combines comfort and style, ideal for entertaining or everyday living. The modern kitchen features elegant white cabinetry, quartz countertops, and a stylish backsplash. The main floor offers three bedrooms with ample closet space and a beautifully updated 3-piece bathroom. The completely finished lower level includes a separate entrance, large bright windows, and a walkout perfect for an in-law suite or rental potential. It also features 3 additional bedrooms and a 4-piece bathroom and 3-piece bathroom. Enjoy the fully fenced private backyard, ideal for family gatherings or relaxation. Conveniently located just minutes to major amenities, Centennial College, and Highway 401 this home truly has it all! Come see this stunning property for yourself. (id:60365)
286 - 764 Danforth Avenue
Toronto, Ontario
Turnkey wireless retail business for sale in a prime location at 764 Danforth Avenue, steps from Pape Subway. This established store offers authorized partnerships with Koodo and Freedom Mobile, and includes an Android TV box and subscription. Featuring excellent street-front exposure, competitive lease at $2,825/month (HST included, utilities extra), and a lease term with 1 year remaining plus 5-year renewal option. The property includes approximately 800 sq. ft. of basement space with washroom, on-site parking, and easy accessibility. Fully equipped and operational from day one with strong foot traffic, loyal customer base, and opportunity to expand into cellphone and computer accessories, repairs, and additional services. Located in a high-demand retail zone on Danforth & Pape (East York). (id:60365)
501 - 330 Mccowan Road
Toronto, Ontario
Immaculate Condition***Renovated from Top to Bottom by a Licensed Contractor***Kitchen Features Brand New S/S Appliances & has a Pull-out Cabinet for Waste & Recycling***Spacious Bdr w/ Pot Lights & Large Closet***Efficient Layout***All Utilities Included (Hydro, Water & Heating)***In-suite Laundry***Unit Comes W/ 1 Owned Parking Spot & 1 Owned Locker***State Of The Art Amenities Building***TTC At Your Doorstep & Walking Distance To Groceries!***Perfect For End-User Or Investment Property!***Very Clean Unit***Underground Parking Spot is Close To the Building Entrance***Very Low Property Taxes (id:60365)
505 - 150 Logan Avenue
Toronto, Ontario
BRAND NEW DIRECT FROM BUILDER - *5% GST REBATE FOR ELIGIBLE PURCHASERS* Charming two bedroom heritage hard loft in the renowned Wonder Condos. Spread over 910sq ft, one of the few hard loft opportunities in Toronto with Tarion Warranty. Boasting South facing views. Exposed steel beams and brickwork throughout tell the tale of the buildings storied past. This former bread factory, includes all modern amenities such as hybrid working stations, fitness centre, and a spacious rooftop terrace. (id:60365)
53 Bestview Drive
Toronto, Ontario
Attractive Backsplit-4 Perfect Home In Prestigious Bayview Woods High Demand Area, Spacious And Convenience, Sitting On 50X140 Lot, Completely Updated With Cherry Hardwood Floor And Oak In Family Room With Wet Bar Finished Basement, Hardwood Floor Thru Out, Walkout From Kitchen, Laundry, Modern Kitchen Counter, Extra Large Cold Rm. Steeles view Ps, Zion Heights, Ay Jackson School, Walking Distance To Steeles, Bus Stop And Shops. Must See To Appreciate! (id:60365)
901 - 50 Western Battery Road
Toronto, Ontario
Welcome to 50 Western Battery Road, Unit 901 a charming and contemporary 1-bedroom, 1-bathroom townhouse-style condo in the heart of Liberty Village, one of Torontos most dynamic and desirable neighbourhoods. This bright and inviting home features a full modern kitchen with sleek cabinetry and stainless-steel appliances, an open-concept living and dining area perfect for entertaining, and brand new in-suite laundry for ultimate convenience. Enjoy the ease of townhouse living with a private entrance, large locker and the comfort of a well-maintained condo community. Step outside your door and explore everything Liberty Village has to offer from trendy cafes, restaurants, and boutiques to nearby parks, bike trails, and the waterfront. With TTC, GO Transit, and major highways close by, commuting and city exploration couldn't be easier. This is the perfect opportunity for anyone looking to enjoy a vibrant, walkable lifestyle in one of Torontos most connected urban communities. (id:60365)
114 - 6464 Yonge Street
Toronto, Ontario
Fantastic chance to own a well-established food court business located in the busy Centre Point Mall. This prime location benefits from heavy daily foot traffic, ample parking, and excellent visibility among popular national brands such as Tim Hortons, KFC, and Taco Bell. The business features a well-designed kitchen, complete with a walk-in freezer, and is set up for efficient operations. A long-term lease provides stability, and the unit can be easily converted to suit a variety of cuisines, provided it does not directly compete with existing tenants. This is a turnkey opportunity for an operator or investor looking to step into a thriving location with strong growth potential. (id:60365)
2303 - 32 Davenport Road
Toronto, Ontario
The Yorkville - A Neighbourhood of Distinction & A Building That Has Everything. This Expertly Appointed Condo Features A Location That's As Cool As It Is Convenient. Ideal Split-Suite w/ A Pair of Large Bedrooms & Built-In Den Closets For Your Burgeoning Wardrobe. Beautiful Kitchen, Hardwood Floors, Window Coverings Throughout, Stunning NE Corner Exposure, Bathrooms w/ Bountiful Storage, Etc. Parking/Locker Included. (id:60365)
2008 - 181 Wynford Drive
Toronto, Ontario
Welcome to Accolade by Tridel - where luxury meets convenience! This bright and spacious 1+Densuite (approx. 715 sq. ft.) features 9-ft ceilings, modern finishes, and a private balcony with unobstructed views. The versatile den is ideal as a second bedroom or home office. Enjoy an open-concept kitchen with granite counters and full-size washer/dryer. Resort-style amenities include a 24-hour concierge, state-of-the-art fitness centre, party and digital lounges, guest suites, and visitor parking. Prime location with TTC and the upcoming Eglinton Crosstown LRT at your doorstep, plus quick access to the DVP, Hwy 401 & 404. Steps to the Aga Khan Museum, Don Valley Trails, parks, and Shops at Don Mills. Perfect for professionals or small families seeking elegance and comfort in the city's core. (Unit is unfurnished. Photos are from a previous listing.) (id:60365)

