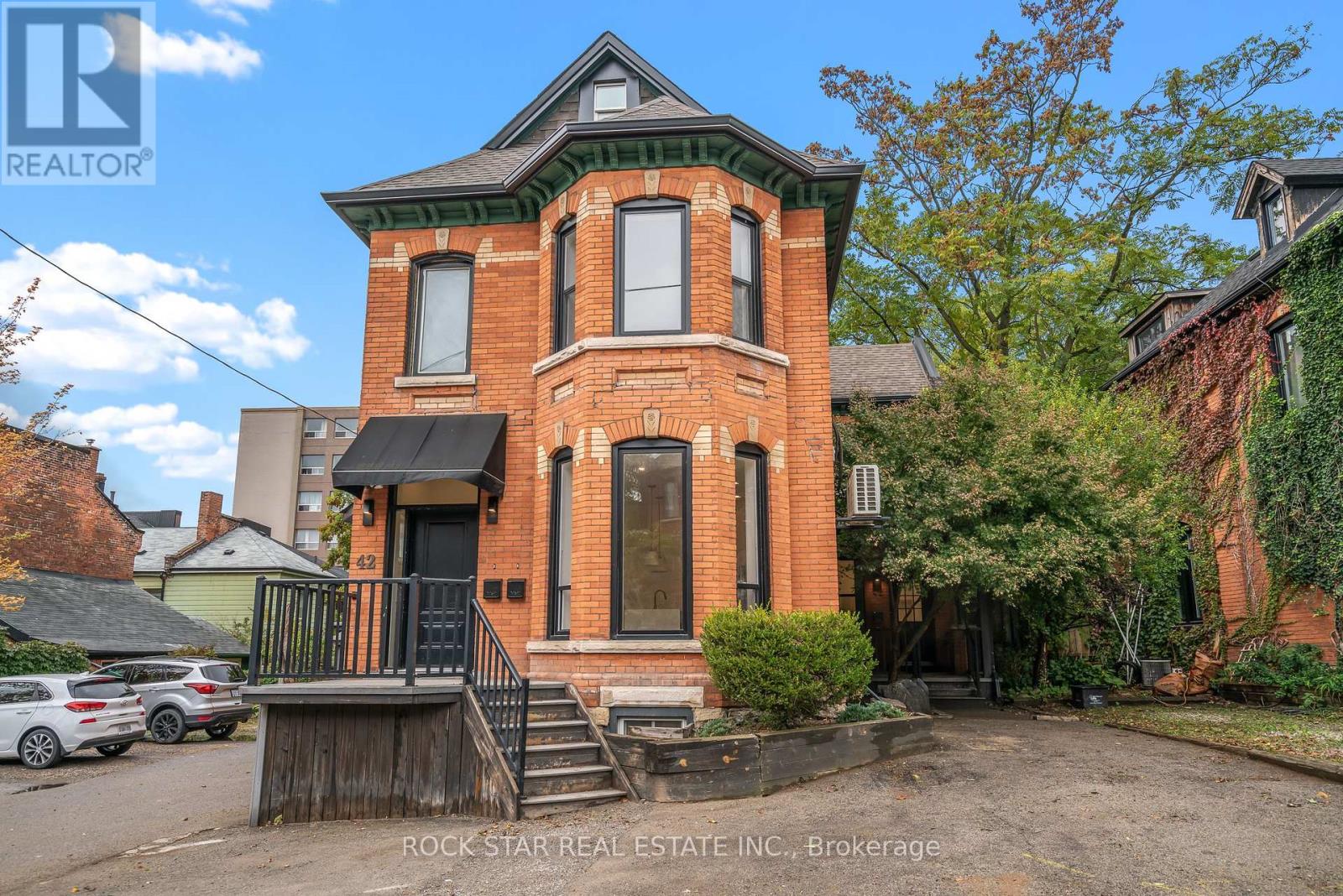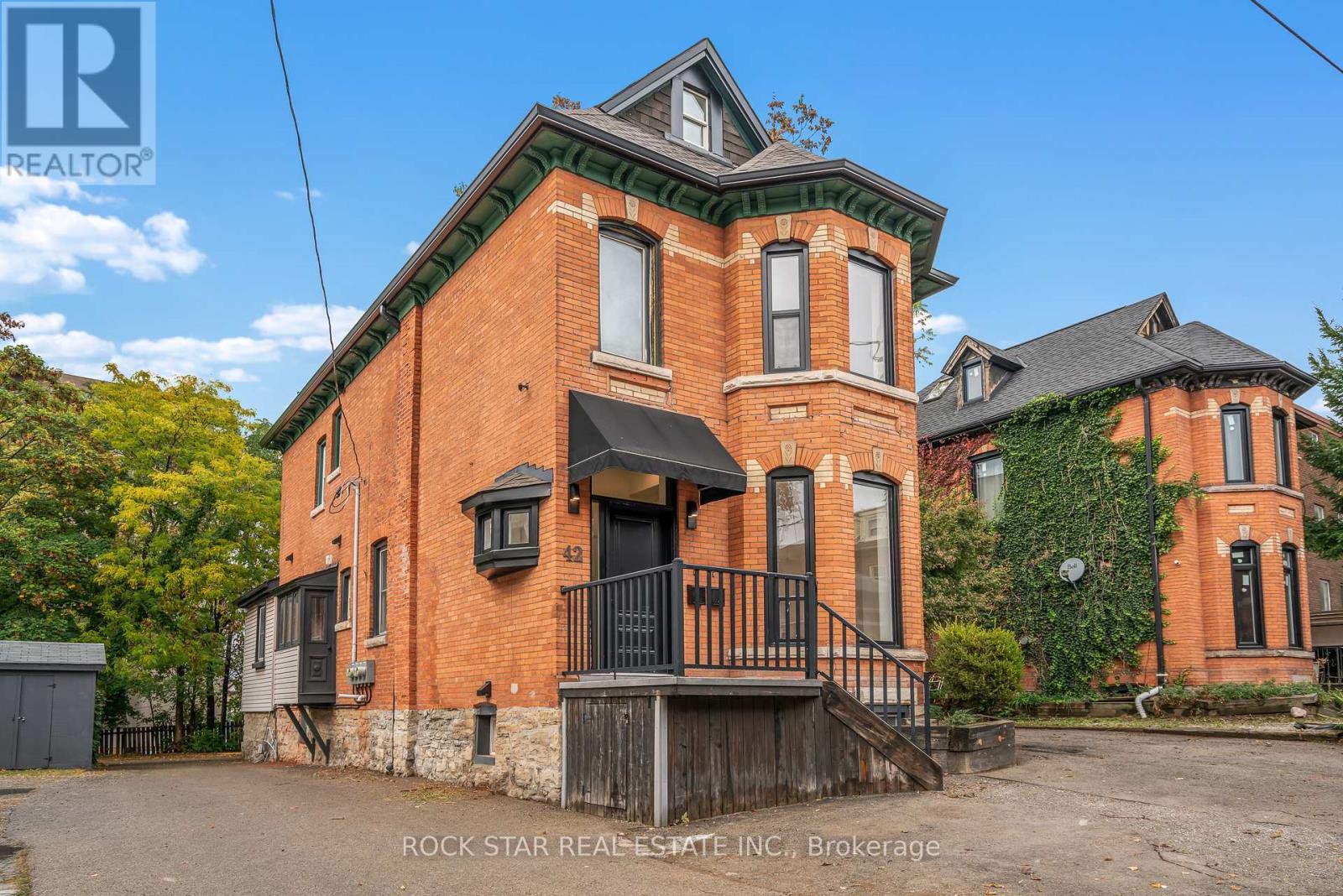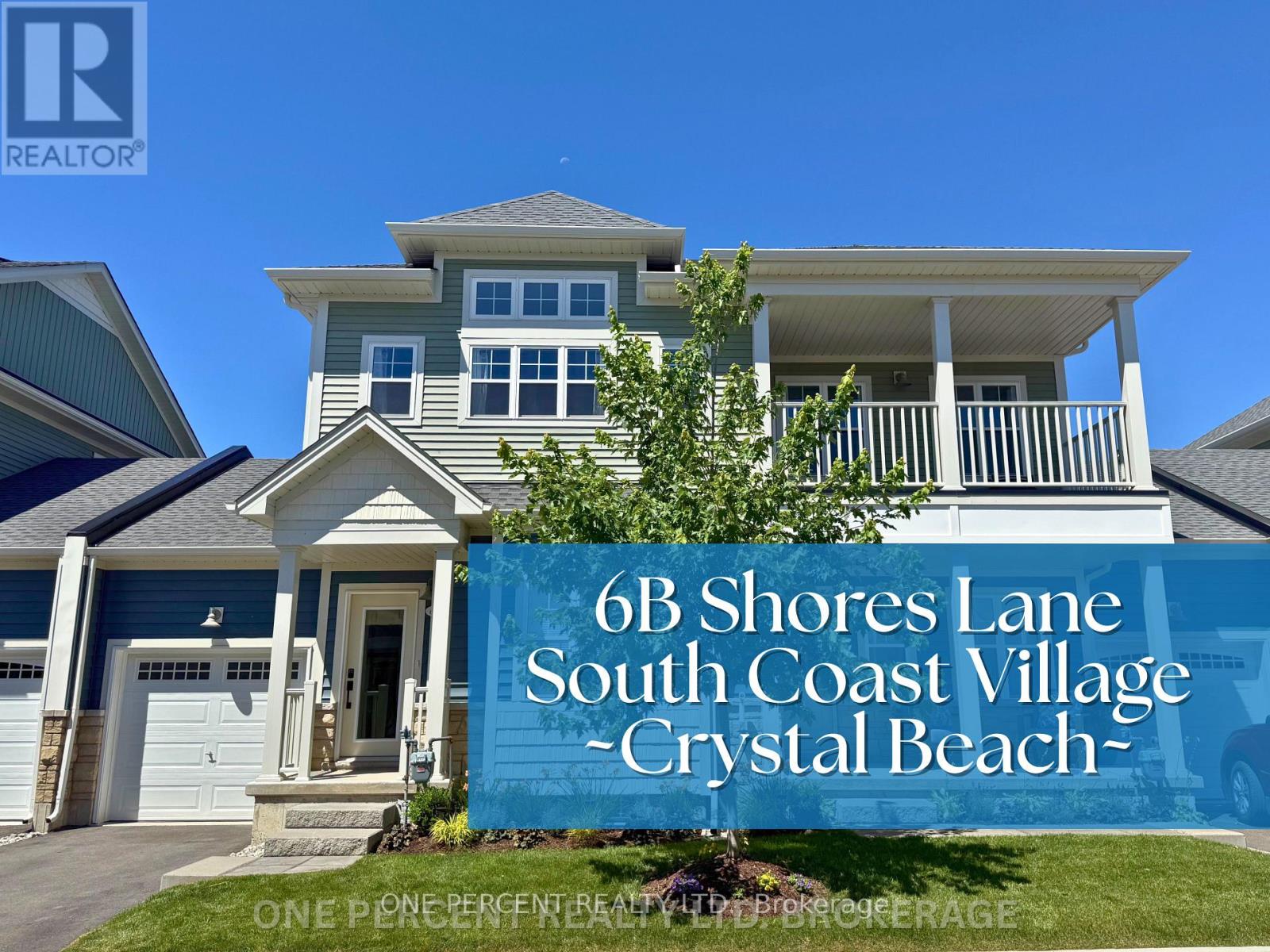42 Ray Street S
Hamilton, Ontario
Exceptional investment opportunity at 42 Ray St S, Hamilton for the discerning investor - a fully-permitted triplex featuring two 2-bedroom, 2-storey units and one 3-bedroom, 2-storey unit, each thoughtfully designed and professionally renovated in 2023. All major systems upgraded: new HVAC (with separate NEST thermostats), spray foam insulation, LED lighting, separate hydro, gas & water meters, and new 2" water service. Extra soundproofing between and within units. High-quality finishes throughout, including new solid red oak staircases, quartz countertops, custom kitchens & baths, Moen fixtures, and upgraded appliances (6 per unit). Tenants enjoy high ceilings, abundant natural light, private Bell high-speed WiFi, keypad locks, and parking for 5 (plus a detached garage!). EV charging-ready, exterior cameras, and professionally managed for peace of mind. Utility capacity also supports a future ADU if desired. This is a rare, turn-key multi-family asset in a desirable, central Hamilton location. Fully tenanted at market rents with A+++ tenants. Perfect for investors seeking a premium, low-maintenance property with strong rental appeal and modern amenities. (id:60365)
42 Ray Street S
Hamilton, Ontario
Exceptional investment opportunity at 42 Ray St S, Hamilton for the discerning investor - a fully-permitted triplex featuring two 2-bedroom, 2-storey units and one 3-bedroom, 2-storey unit, each thoughtfully designed and professionally renovated in 2023. All major systems upgraded: new HVAC (with separate NEST thermostats), spray foam insulation, LED lighting, separate hydro, gas & water meters, and new 2" water service. Extra soundproofing between and within units. High-quality finishes throughout, including new solid red oak staircases, quartz countertops, custom kitchens & baths, Moen fixtures, and upgraded appliances (6 per unit). Tenants enjoy high ceilings, abundant natural light, private Bell high-speed WiFi, keypad locks, and parking for 5 (plus a detached garage!). EV charging-ready, exterior cameras, and professionally managed for peace of mind. Utility capacity also supports a future ADU if desired. This is a rare, turn-key multi-family asset in a desirable, central Hamilton location. Fully tenanted at market rents with A+++ tenants. Perfect for investors seeking a premium, low-maintenance property with strong rental appeal and modern amenities. (id:60365)
146 Bilanski Farm Road
Brantford, Ontario
Welcome to 146 Bilanski Farm Road, located just steps away from Highway 403. This is a 2 storey corner lot home that has 4 bedrooms, 3 bathrooms, and a double door entrance with outdoor pot lights throughout.This thoughtfully designed home features a 9ft ceiling on the main floor, is freshly painted, and large natural lighting. The main floor welcomes you with a spacious front entry leading into a large foyer and living area. This home includes a separate formal family room with a fireplace. The kitchen boasts stainless steel appliances and a breakfast area leading out to a fully fenced, grand backyard perfect for the summer and entertainment. Other features in this home include a 2-piece powder room, a hardwood staircase with oversized windows and a high ceiling leading to the second floor. Upstairs you will find the large primary bedroom with a 6- piece ensuite and a large walk-in closet. There are three additional bedrooms sharing a common 4-piece bathroom alongside a convenient second floor laundry room. The large unfinished basement with large windows includes, a 200 AMP, rough- in bath. Close to park, place of worship, highway and shopping mall. Do not miss out on this wonderful opportunity! (id:60365)
64 Prairie Run Road
Cramahe, Ontario
Set on the most elevated lot in the neighbourhood, this home offers a distinct advantage: breathtaking sunset views. From the moment you step into the bright & airy foyer, the thoughtful design of this home begins with a soaring ceiling & upgraded porcelain tile underfoot. Just beyond, the open-concept main floor unfolds with luxurious vinyl plank flooring leading you through a sun-filled living room. The custom kitchen, completely upgraded, boasts sleek cabinetry, a stylish bar, & stainless steel appliances. Gather around the oversized island or enjoy meals in the dining room, which walks out to a south-facing deck and accesses the fully fenced backyard. A 2-pc powder room & a large storage closet offer practical touches. The main floor also features a spacious primary bedroom retreat, complete with upgraded broadloom, a generous walk-in closet,& a beautifully appointed 4-pc ensuite with double vanity & glass shower. Upstairs, the versatile loft level offers a bright & welcoming space ideal for cozy reading nooks, music sessions, or casual lounging, while the custom-built office nook provides a practical & stylish workspace. 2 generous secondary bedrooms offer ample space for family or guests, each featuring large windows & modern finishes. A beautifully appointed 5-pc bathroom with double sinks ensures convenience for busy households. Set on the highest lot on the block, this homes unfinished basement offers incredible potential with a bright, airy atmosphere rarely found in lower levels thanks to full-size above-grade windows that flood the space with natural light. Whether you're envisioning a home gym, media room, extra bedrooms, or a sprawling entertainment area, this versatile space is a blank canvas ready to be tailored to your family's lifestyle. The oversized garage provides plenty of room, while the fully fenced ('22) lot & generous backyard offer endless potential for outdoor enjoyment or future enhancements. Nearly $100,000 in upgrades! (id:60365)
6b Shores Lane
Fort Erie, Ontario
Introduce yourself to the Canadian Coastal experience in this bright, modern, townhome! Flow through the open floorpan with ease and versatility. Soak up the sun through the many windows, or cozy up by the electric fireplace to soothe your winter blues. Immerse yourself in care-free condo living, while still having those stand alone home features like the oversized garage, basement space, backyard patio, and main floor laundry. Only 8 minutes to the famous Crystal Beach, or a quick stroll to the Shores Clubhouse, Pool, and Sports court. Wind down on the covered balcony after a long day at the beach, or busy day at the club house. Need to further escape? Head down to the basement space Den? Craft room? Large home office? Home gym? The options are endless! The primary bedroom features a classy ensuite, plus a second bedroom, and 4 piece bathroom! Settle into this friendly neighbourhood, and experience a one of a kind community at Shores Lane! Dont miss the chance to preview this calm lifestyle, and let the coastal relaxation wave over you! (id:60365)
506 - 7 Erie Avenue E
Brantford, Ontario
**Beautiful Boutique Grandbell Condos** Spacious, Open Concept 2 Bdrm + 2 Washroom, Walk-Out to Balcony, Laminate Floors thru-out, 9" Ceilings, Kitchen boasts Centre Island, Stainless Steel Appliances, Pantry, Mins to Laurier University, The Grand River, Shopping Plaza with Popular Brand stores like Tim Hortons, Dollarama, Fresh-co Grocery store, Transit, Schools, Walking Trails & Parks, Hwy 403. **EXTRAS** S/S Fridge, S/S Stove, S/S Built in Dishwasher, S/S Built in Microwave, Stackable Washer, Dryer, All Electric Light Fixtures, All Blinds, CAC, Kitchen Centre Island, 1 Parking Spot. (id:60365)
6146 Monterey Avenue
Niagara Falls, Ontario
AMAZINGINLY RENOVATED BEAUTY, in a 10+ family friendly neighbourhood. This home offers modern lighting including pot lights and plenty of windows for beautiful natural lighting. The open concept spacious Living Room & Eat-In Kitchen are perfect for entertaining family and friends. This Kitchen will make you the envy of all your friends with S/S appliances, plenty of cabinets, quartz counters and a large island offering additional seating. There are 3 spacious bedrooms and 1.5 bathrooms. The lower level offers additional space for the family with a large open Rec Rm. w/gas Fireplace offering a little office nook to get some work done while the kids play. This home offers great curb appeal including nice gardens. The spacious back yard offers large interlocking patio with retractable awning making it the perfect plant to entertain or unwind. There is also still plenty of room to make your backyard oasis a reality. The spacious shed offers hydro perfect for a mancave or she shed. Nothing left to be done in this MOVE IN READY home! BONUS: new windows, furnace, hot water tank, roof, newly renovated kitchen, Luxury Vinyl Flooring, newly painted, baseboards, interior doors (including hardware) & trim were redone, new board and baton siding, new windows, newer furnace, newer hot water tank and a new roof! This home is turn key ready and awaiting its new family! (id:60365)
40 Bruton Street
Thorold, Ontario
Welcome to 40 Bruton Street, a modern 3-bedroom, 2.5-bath townhouse nestled in the vibrant heart of Thorold. Just minutes from Brock University and downtown St. Catharines, this nearly new home offers the perfect blend of comfort, convenience, and location. The bright and open main floor features a stylish kitchen, spacious living area, and a convenient 2-piece bathperfect for entertaining or everyday living. Upstairs, you'll find three generously sized bedrooms, including a primary suite with an ensuite bath, plus an additional full bathroom.Enjoy the ease of access to Highway 406 and the QEW, making commuting a breeze. Local parks, schools, and public transit are all nearby, and you're just a short drive from major shopping centres, dining options, and recreational spots like the Welland Canal and Niagara Falls. Whether you're a student, young family, or professional, this home puts you close to everything you need.Book your private showing today and experience life in one of Niagaras most convenient and growing communities! (id:60365)
5292 Bridge Street
Niagara Falls, Ontario
Welcome to this 2 story detached home in Cherrywood Niagara Falls. This home features 3 bedrooms, 2baths. Basement features separate entrance with 2 extra bedrooms. Located near local casinos, shopping centers, public transit (Bus and GO Train stations). Close to Highways, parks, schools, hospitals and place of worship. Parking for 3 vehicles in the front. (id:60365)
Lot 11 Santa Cruz Court
Dallas, Ontario
Beautiful Well Treed Estate Building Lot. Easy 25 Minutes To Atlanta, Ga. Approx. 1/2 Acre In Upscale Wynchester Station Subdivision Near Trail System And Retail Commercial And Medical Facilities, Many Area Amenities. Ideal For Building Your Dream Home Or Investment. All Prices are in US Dollars (id:60365)
Lot 17 Shawnee Trail
Georgia, Ontario
BEAUTIFUL WELL-TREED RESIDENTIAL ESTATE BUILDING LOT. EASY 25 MINUTES TO ATLANTA, GA. APPROX.1/2 ACRE IN UPSCALE WYNCHESTER STATION SUBDIVISION. NEAR RECREATIONAL TRAILS, RETAIL, COMMERCIAL AND MEDICAL FACILITIES. PLUS MANY AREA AMENITIES. IDEAL FOR BUILDING YOUR DREAM HOME OR INVESTMENT. **ALL PRICES ARE IN US DOLLARS** (id:60365)
Lot 9 Santa Cruz Court
Dallas, Ontario
Beautiful Well Treed Estate Building Lot. Easy 25 Minutes To Atlanta, Ga. Approx. 1/2 Acre In Upscale Wynchester Station Subdivision Near Trail System And Retail Commercial And Medical Facilities, Many Area Amenities. Ideal For Building Your Dream Home Or Investment. All Prices are in US Dollars. (id:60365)








