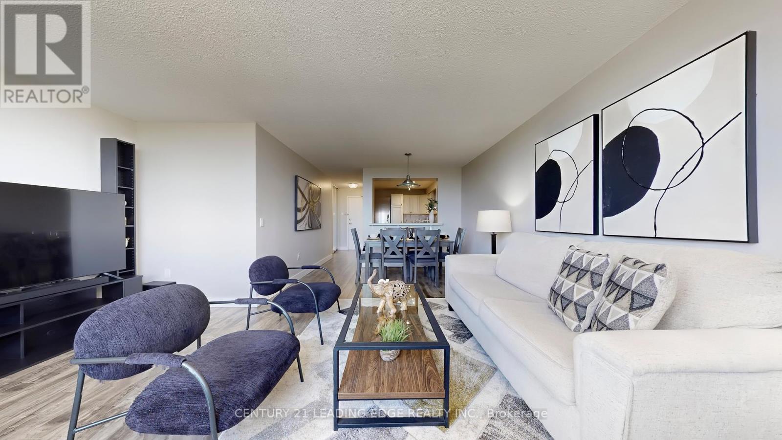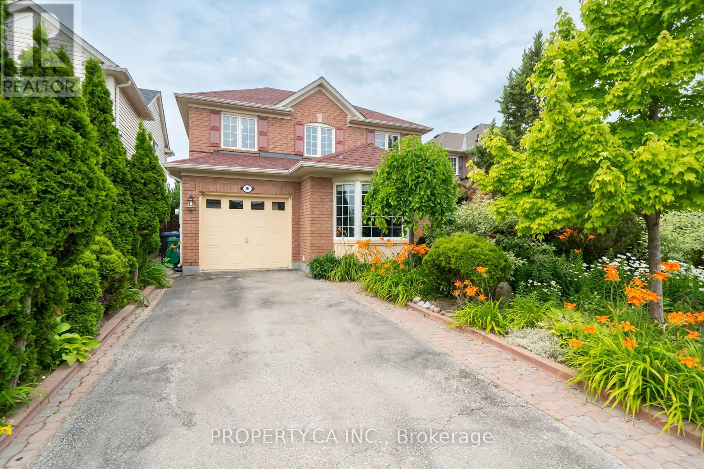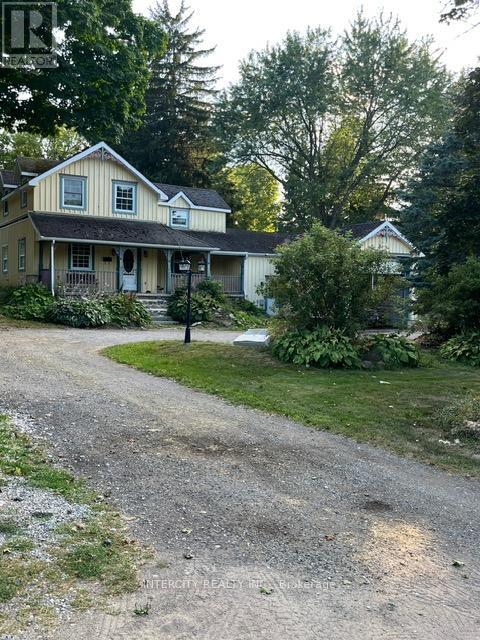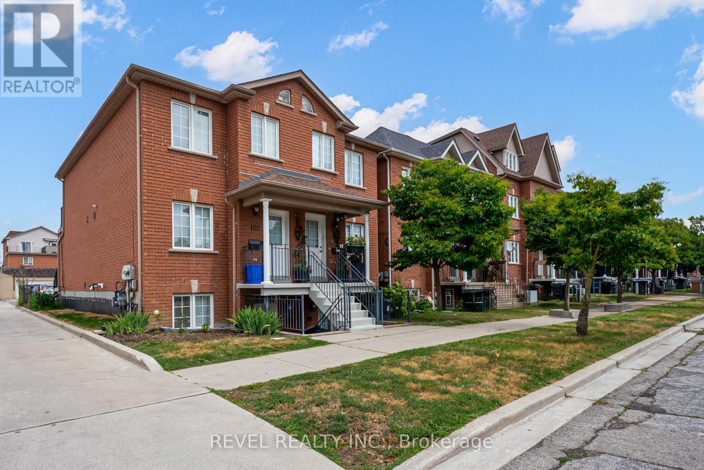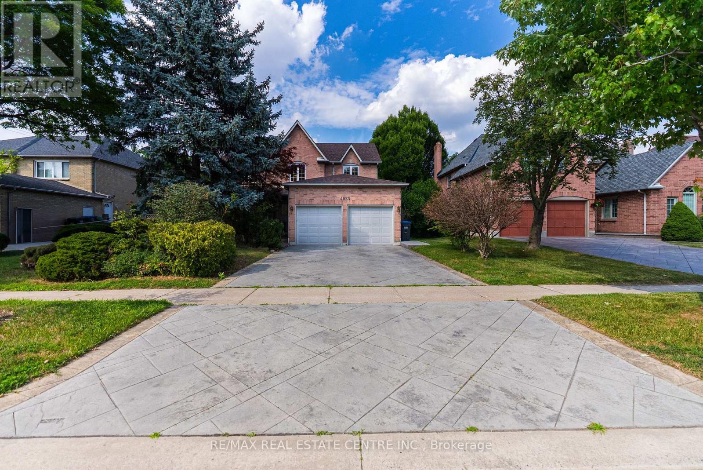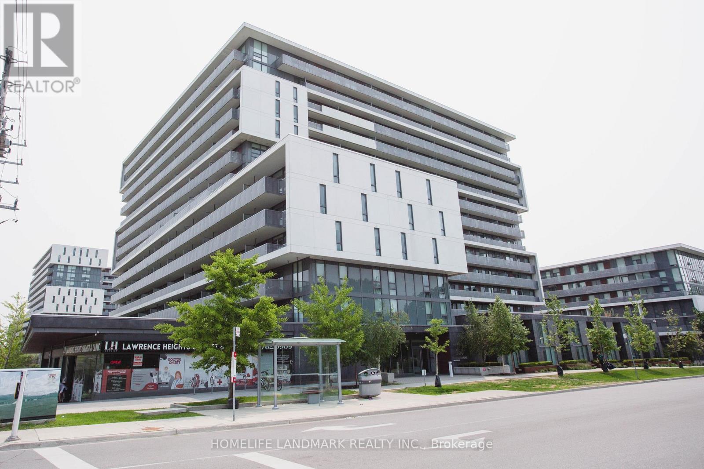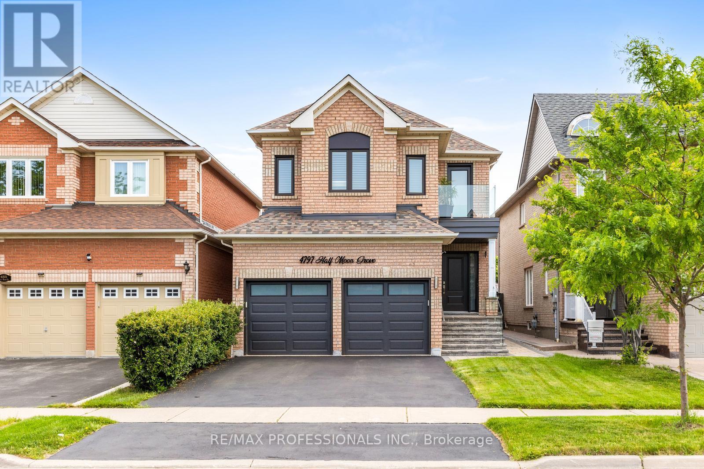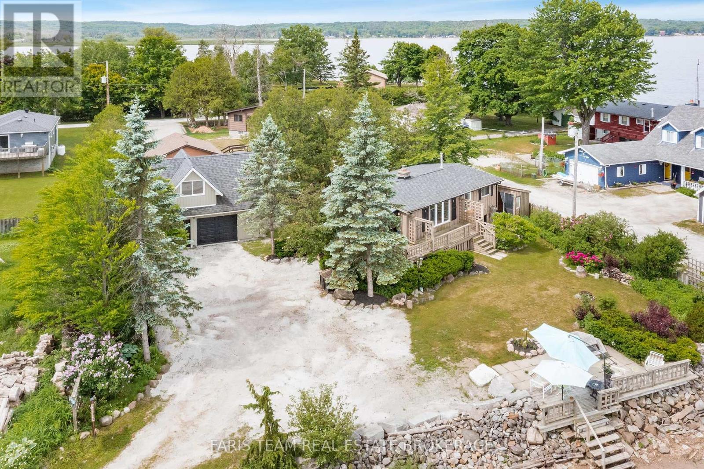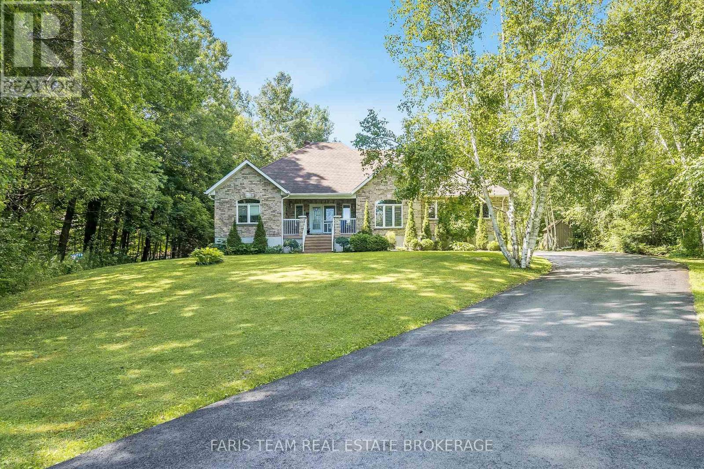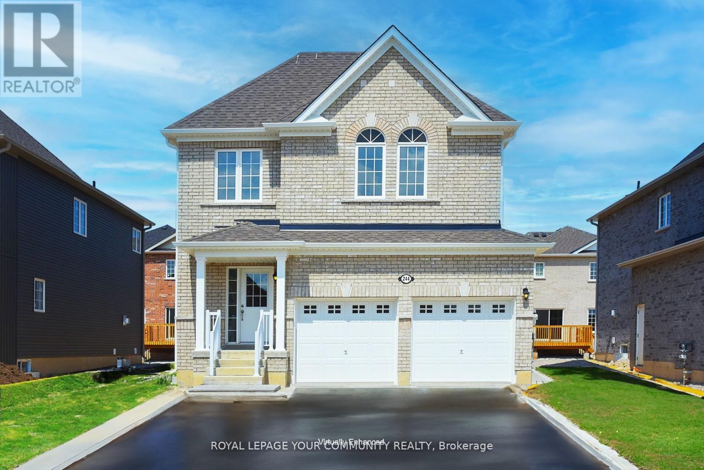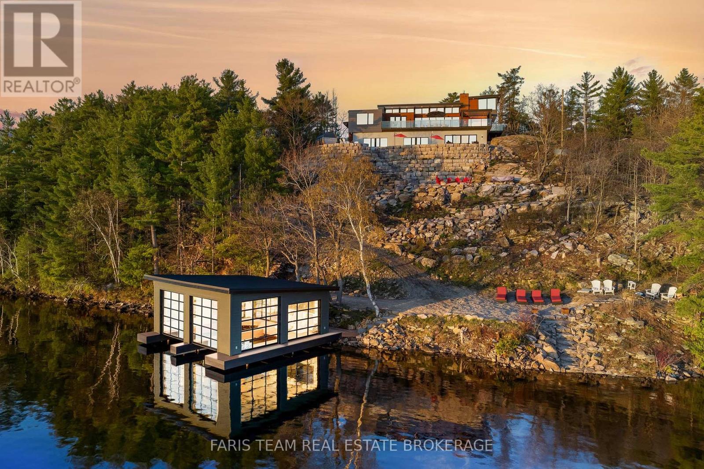1010 - 188 Clark Boulevard
Brampton, Ontario
Bright and functional 1 Bedroom + Den suite with 646 sq. ft. of living space. Modern open-concept layout, laminate flooring throughout, and east facing views. The kitchen features rich dark cabinetry with ample storage, while the spacious bedroom offers a walk-in closet. A separate den provides the perfect spot for a home office or extra storage. Located in a family-friendly neighbourhood. Brampton Transit right at your doorstep. Schools, parks, libraries, and community centres are just around the corner and Highway 410 is just minutes away. Great building amenities include Gym, large party room, wifi room, garden terrace, outdoor pool & barbecue area, Guest suites. Parking available to rent. Tenant to pay hydro. (id:60365)
1611 - 3845 Lake Shore Boulevard W
Toronto, Ontario
LARGE unit in a WELL MAINTAINED building..Newly renovated & Totally UPGRADED approx 1150-SF..Fantastic View in every room..2car underground Parking..3-bdrm, 2-Full Bathrooms..Enclosed Sunroom for year round enjoyment...with Sunrise View overlooking Golf View & Skyline of Toronto..Hollywood kitchen w/ Countertop Stove & Built-in Oven..Ceramic Backsplash & stainless steels appliances..Breakfast Bar O/L Living/Dining..Ensuite Laundry w/ stacked Washer/Dryer..One bill in condo fees for hydro, water, heat,garbage,parking "all included in Condo fees".. Low Property Tax..Central Air conditioning..Quiet Neighborhood..Ideal for family..Walk to French school, LongBranch Go Train (takes you 15 mins to downtown), Shopper Drug, etc. Don't wait, Won't Last! (id:60365)
16 Fidelity Avenue
Brampton, Ontario
Nice 2 storey red brick home for your family! With a spacious 3 bedroom, 3 bathroom layout, this home features a finished basement and quiet backyard on to ravine. Walking distance to elementary, middle and high schools, close to the Cassie Campbell Community Centre and numerous parks and parkettes in the neighbourhood. With a little TLC this could be your perfect home. Being sold as a power of sale. (id:60365)
19774 Airport Road
Caledon, Ontario
This property has being gutted out, and is ready for renovation. Plans and documents are available. It has a living room , family room and laundry room on the main floor , 3 bedrooms 1 kitchen and a bathroom all unfinished. Plus a Large Garage workshop, with it own entrance there is 2 driveways and parking for 4 cars with a circular driveway. Also features a large front porch and huge backyard. The property also includes a great shed. The lot is approx. 0.25 of an acre with a frontage of 83 ft x 234 ft deep and being irregular. A beautiful home located at the old Mono Mills Ready for you to finish to your dream home. This property is walking distance to Tim Horton and Starbucks and a short drive for all your needs. There is no electricity in the house.It has been closed off Home is not liveable must be renovated or built new home. (id:60365)
98 Connolly Street
Toronto, Ontario
Welcome To 98 Connolly Street A Bright And Airy One Bedroom, One Bathroom Main-Level Townhome With Soaring Ceilings And An Open Concept Layout That Maximizes Space And Natural Light. This Rarely Offered Unit Features A Modern Kitchen Overlooking The Living And Dining Areas, Perfect For Entertaining, And A Spacious Primary Bedroom Retreat. Enjoy Your Private Terrace For Morning Coffee Or Evening Relaxation. Located In The Heart Of Vibrant Carleton Village, Steps From Wadsworth Park, The Junction, Stockyards, Corso Italia, And Trendy St. Clair West Shops And Cafes. Easy Access To Public Transit, The U.P. Express, And Minutes To Earlscourt Park. A Unique Opportunity For First Time Buyers, Investors, Or Those Seeking A Stylish Urban Retreat In A Highly Sought After Neighborhood. (id:60365)
4623 Hewicks Lane
Mississauga, Ontario
Welcome to this beautifully maintained 4-bedroom residence nestled in the highly sought-after Credit Pointe neighborhood. From the moment you enter, you're greeted by a grand foyer with soaring cathedral ceilings and a striking wide oak staircase that sets the tone for the elegance throughout. The home features four generously sized bedrooms, perfect for families seeking both comfort and space. A fully finished basement offers added living and entertaining space, ideal for a rec room, home office, or guest suite. Enjoy the charm of a professionally interlocked front yard, a 2-car garage, and additional parking for two vehicles on the driveway ideal for families and guests . Located in a prestigious pocket surrounded by parks, trails, and top-rated schools, this home offers the perfect blend of luxury and convenience. (id:60365)
1522 - 160 Flemington Road
Toronto, Ontario
The Yorkdale Condo Penthouse Split Bedroom Plan Uptowns Favourite Neighbourhood To Live Located On The Subway Line Just Off Of Hwy 401 & The Allen Expwy, 10 Mins North To York U 13 Mins South To Uoft & 20 Mins South To Ryerson Steps To Yorkdale Mall Gourmet Restaurants Entertainment & Urban Convenience High End Finishes Floor To Ceiling Windows Cartier 2 Model.Luxury Building With Fantastic Amenities. Comes With Parking And Locker! No Smoking Building (id:60365)
4797 Half Moon Grove
Mississauga, Ontario
Welcome to this impeccably maintained home in the sought-after community of Churchill Meadows, proudly owned by the original homeowners and radiating true pride of ownership. You're greeted by an extra-wide front doorway with sleek glass railings and beautiful interlocking that elevate the homes curb appeal. Inside, the spacious dining room flows effortlessly into the inviting living area, complete with a cozy fireplace---perfect for family gatherings. The upgraded kitchen features quartz countertops, a breakfast bar, and connects to a bright breakfast area with walkout to the backyard. Whether hosting or relaxing, the outdoor space is an entertainers dream with a seamless blend of interlocking and green space. The double garage includes brand new epoxy flooring and offers direct access to a large and functional main floor laundry room. Upstairs, modern glass railings continue the homes stylish aesthetic, leading to four generously sized bedrooms---all carpet-free and finished with California shutters and brand new wide plank hardwood flooring. The spacious primary retreat offers a walk-in closet and an upgraded ensuite. One bedroom opens onto a private balcony oasis, while another features soaring ceilings and a double closet. The finished basement provides even more living space with laminate flooring, pot lights, a full bathroom, and a flexible open layout with ample storage. Conveniently close to all major highways (403/401/QEW), and just minutes to Erin Mills Town Centre, Ridgeway Plaza, Credit Valley Hospital, top-rated schools, and beautiful parks. A rare find---don't miss it! (id:60365)
4 Schooner Lane
Tay, Ontario
Top 5 Reasons You Will Love This Home: 1) Charming year-round home or cottage retreat, just minutes off Highway 400, an ideal summer getaway or peaceful escape in any season 2) Stunning perennial gardens and a beautifully designed outdoor space, perfect for entertaining while enjoying breathtaking views of Georgian Bay and spectacular sunsets 3) Well-maintained and full of character, featuring a cozy pellet fireplace, three spacious bedrooms, and an incredible double-car garage with a loft, perfect for extra storage or a creative workspace 4) Relax and unwind in the screened-in sunroom, soak in the luxurious soaker tub, and take advantage of ample parking for family and guests 5) Unbeatable location close to restaurants, golf courses, scenic walking trails, and easy access to Barrie and Orillia, offering the best of both nature and convenience. 889 above-grade sq.ft. (id:60365)
6 Meadowbrook Boulevard
Tiny, Ontario
Top 5 Reasons You Will Love This Home: 1) Nestled in the sought-after Copeland Creek Estates, this exceptional property sits on 1.5-acres surrounded by mature trees, delivering a secluded paradise ready to be enjoyed 2) Step inside to discover an updated kitchen with ample storage and modern finishes while the stunning primary ensuite features a freestanding tub and a sleek glass shower, presenting your own personal retreat 3) The fully finished basement adds even more living space, complete with a cozy gas fireplace, a spacious recreation room, a bedroom, an office, and a dedicated hobby area, ideal for growing families or guests 4) Outside, unwind on the composite deck with elegant glass railings, soak in the hot tub, or relax under the gazebo, all set within a private, tree-lined yard designed for peaceful outdoor living 5) Located in a prestigious estate community with scenic walking trails and just minutes from in-town amenities, sandy beaches, and Georgian Bay. 1,873 above grade sq.ft. plus a finished basement. (id:60365)
244 Mckenzie Drive
Clearview, Ontario
Nestled in Stayner, a town that blends small-town charm with modern conveniences, stands a stunning new home by Macpherson Homes. This 2,222-square-foot residence exemplifies quality craftsmanship and thoughtful design, offering an ideal lifestyle. The home features four spacious bedrooms and two and a half bathrooms. Hardwood floors enhance the open-concept main level, seamlessly connecting the living, dining, and kitchen areas. The living room, with its cozy gas fireplace, is a perfect gathering spot, while large windows flood the space with natural light. The kitchen is equipped with stainless-steel appliances, modern white cabinetry, and ample storage. A convenient laundry area on the main floor adds to the home's practicality. Seller has paid extra $30,000 to the builder for obtaining a rough-in legal basement apartment which includes, separate side entrance, upgraded windows, rough-in (kitchen, bathroom, washer and dryer). This offers potential for future income or a private space for extended family. Access to the garage from inside the home adds convenience during winter. Stayner's location balances small-town living with proximity to destinations like Collingwood and Blue Mountain, making it a haven for outdoor enthusiasts. Stayner offers a peaceful, community-oriented lifestyle with essential amenities within walking distance, including schools, parks, and recreational facilities, Wasaga Beach, Ontario's longest freshwater beach, is a short drive away, perfect for outdoor activities year-round. This brand-new home includes a transferable Tarion Warranty, ensuring peace of mind. Macpherson Homes commitment to quality is evident in every detail, making this more than just a place to live, it's a place to thrive. (id:60365)
3886 East Shore Road
Severn, Ontario
Top 5 Reasons You Will Love This Home: 1) From the striking polished concrete floors with radiant in-floor heating to the gourmet chefs kitchen and sleek high-end finishes, every inch of this home has been thoughtfully designed with contemporary comfort in mind, soak in the sweeping, unobstructed views that create the perfect backdrop for everyday living 2) With a main level primary suite for ultimate convenience, plus four additional guest bedrooms, a cozy loft, and a walkout recreation room that leads right to the waters edge, there's no shortage of room for family, friends, and creating unforgettable memories 3) Professionally landscaped to perfection, this property boasts a stunning granite patio, built-in water feature, serene sauna, and a charming screened-in Muskoka porch, with thoughtfully hardscaped stone paths guiding you through lush greenery and peaceful gathering spots 4) Set on a highly sought-after lot with an impressive 180' of pristine Gloucester Pool frontage, enjoy a sandy beach area, a private dock, and a two-slip boathouse, ideal for boating enthusiasts, while the heated, insulated, and waterproofed garage is a standout, professionally finished by Garage Living with custom shelving and durable PVC paneling 5) With true LTE high-speed internet and access via a private, four-season road, this home spans 4,037 finished square feet and presents the ultimate four-season escape or full-time luxury residence. 4,037 above grade sq.ft. (id:60365)


