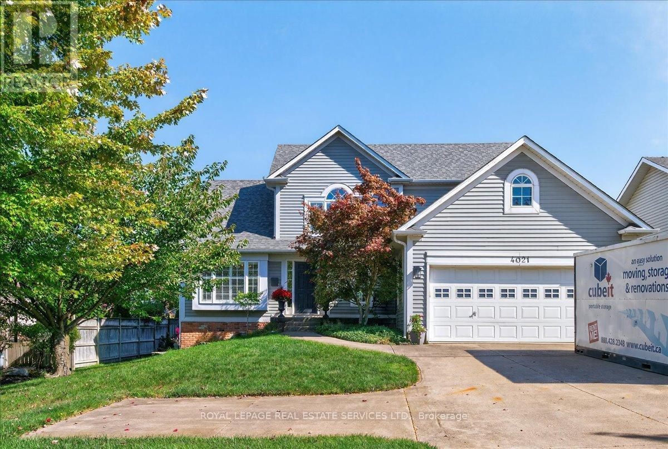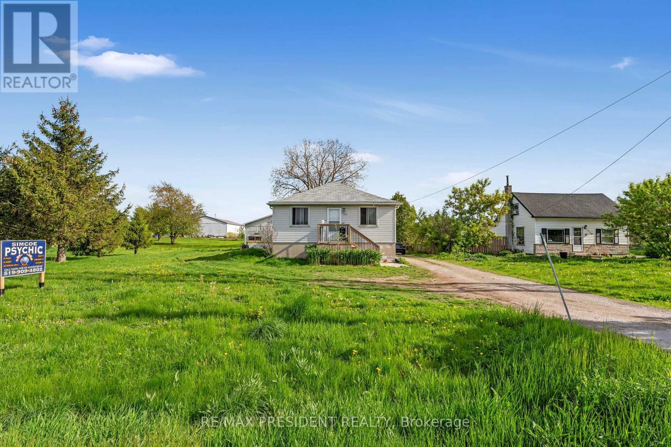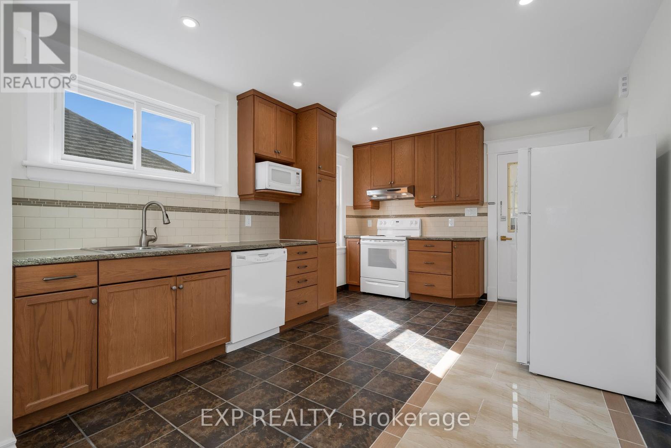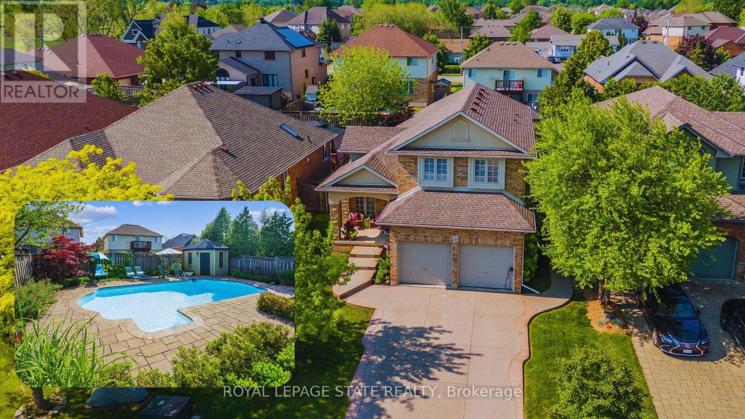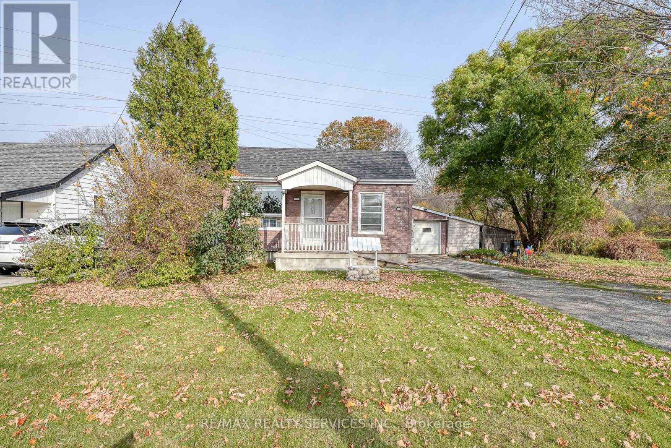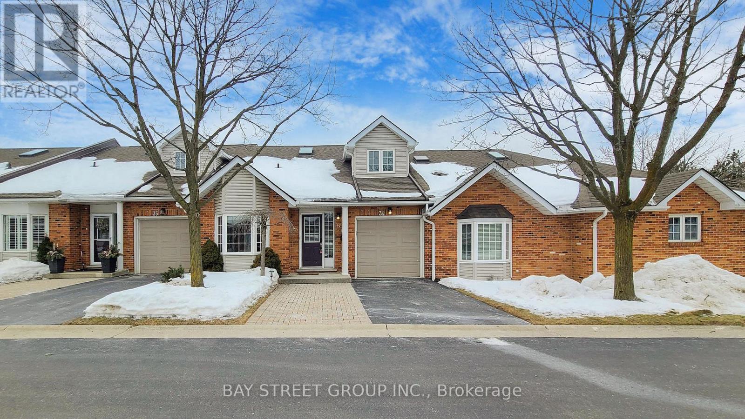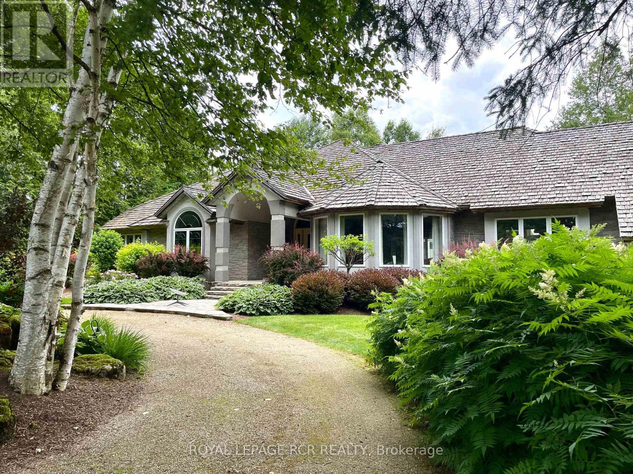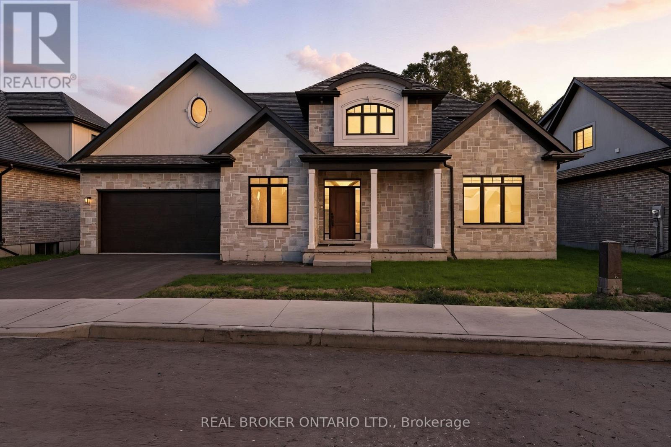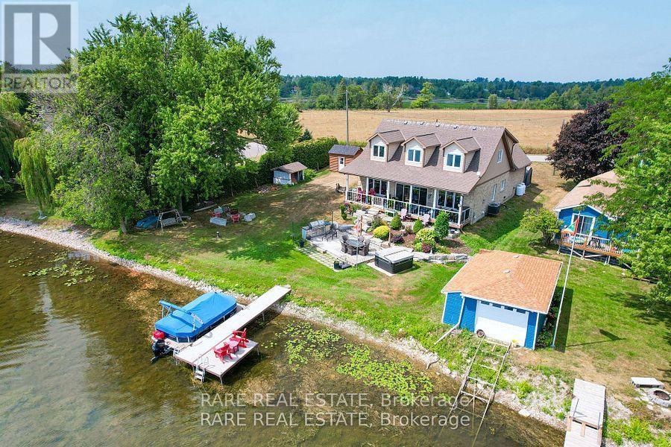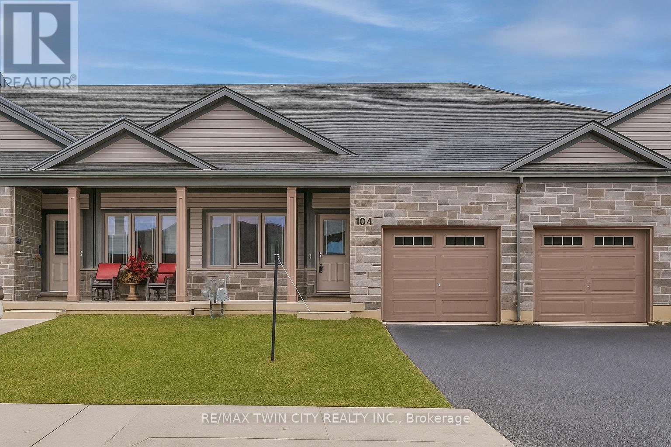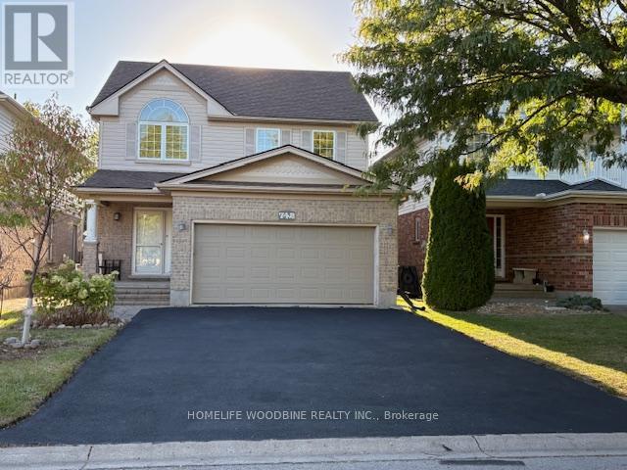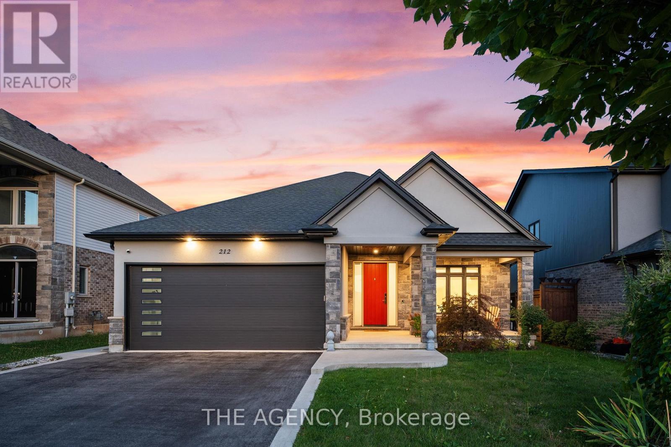4021 Mountain Street
Lincoln, Ontario
Welcome to this stunning custom built bungaloft with a main floor primary bedroom, perfectly situated in the heart of Beamsville. From the moment you step inside, youre greeted by a large, welcoming foyer featuring porcelain tiles that flow seamlessly through the mud room, powder room, and into the beautifully updated kitchen. The kitchen offers timeless white cabinetry, a tiled backsplash, stainless steel appliances including a counter-depth fridge, and a bright breakfast area.The main floor is designed for comfort and convenience, featuring a spacious primary bedroom complete with a walk-in closet and a luxurious 5-piece ensuite. The large living room impresses with vaulted ceilings, skylights, and quality engineered hardwood flooring that continues into the separate dining area, perfect for both entertaining and everyday living.Upstairs, youll find two generously sized bedrooms and a 4-piece bathroom, offering plenty of space for family or guests. The fully finished basement extends your living space with a spacious recreation room, an additional bedroom, a 2-piece bathroom, laundry, and ample storage.Step outside to a backyard designed for relaxation and entertaining, fully fenced with a large deck, green space, and an inground pool. Out front parking is never an issue with a double car garage and driveway accommodating up to five vehicles.Recent updates ensure peace of mind, including a new pool liner (2025), pool pump (2023), roof (2019), and air conditioner (2023).This beautiful home combines style, functionality, and modern updates, making it the perfect place to create lasting memories. (id:60365)
1224 Parkinson Road
Woodstock, Ontario
Attention investors, small business owners, and landlords! Don't miss this rare opportunity at 1224 Parkinson Road in Woodstock a property with massive potential and zoned M2 (restricted industrial), ideal for those with automotive, woodworking, or industrial shop needs. Situated close to the industrial park and just minutes from highway access, the property boasts seamless connectivity for logistics and transportation this property offers the best of both worlds: industrial functionality and city convenience. The home is a well-maintained bungalow featuring 3 spacious bedrooms and 2 bathrooms, perfect for live-in owners or rental possibilities. Large garage size will allow extra space . Outside, there is ample parking space for 10+ vehicles ideal for businesses with a fleet or equipment. This is a truly unique find within city limits, and the potential here must be seen to be fully appreciated! (id:60365)
2 - 229 Geneva Street
St. Catharines, Ontario
St. Catharines two bedroom one bath rental recently updated with own laundry. One car parking in great location, close to all amenities including public transit. ALL INCLUSIVE, electricity, natural gas and water included. Tenant responsible for own internet, cable and tenant insurance. Completed rental application, current credit report and score, past two months of income verification required. (id:60365)
51 Napa Lane
Hamilton, Ontario
Welcome to this exceptional family home in the heart of Winona, where pride of ownership shines throughout. Beautifully maintained and extensively updated, this residence offers an open-concept main floor with soaring cathedral ceilings, an entertainers dining area with built-in seating, and a stylish kitchen with quartz counters and herringbone backsplash. Patio doors lead to a south-facing backyard oasis with lush landscaping, covered seating, multiple patios, and a sparkling 16' x 32' inground saltwater pool. Inside, enjoy warm hardwood floors, two gas fireplaces, and a fully finished lower level with wet bar, rec room, and two offices. Thoughtful upgrades include all three renovated bathrooms, new central air conditioner, furnace, pool heater, lighting, window seals, blinds, and EV rough-in. An exposed aggregate driveway and shed add curb appeal. Walk to Winona Crossing, schools, and Winona Parkhome of the famous Peach Festival. A truly remarkable home and lifestyle! (id:60365)
24 Norlan Avenue
London East, Ontario
Welcome to your peaceful retreat on a quiet, tree-lined street - offering the perfect balance of city convenience and country charm. This charming brick bungalow, ideal for hobbyists and nature enthusiasts, is being offered is AS-IS CONDITION, Inviting you to bring your personal touch and vision to make it truly your own. Inside, you'll find 2 cozy bedrooms, a versatile den (easily converted into a 3rd bedroom), and a generous 4-piece bathroom. Hardwood floors flow through the main living area, completed by warm wood cabinetry in the kitchen, creating a bright, open space that's perfect for both daily living and Entertaining. The property boasts an oversized single garage with additional side and rear storage, ideal for car enthusiasts, woodworks, or those needing extra space for hobbies. This home sits across from a community garden, surrounded by fields, wooded areas, and access to the Thames River Trail system, bringing nature to your doorstep. With ample parking for up to 6 vehicles. A new project for townhouses is under construction adjacent to this property, these 3 storey townhouses are expected to enhance the area and significantly boost value. (id:60365)
34 - 810 Golf Links Road
Hamilton, Ontario
Welcome to 810 Golf Links Rd, Unit 34 A Spacious Townhome in Prime Ancaster Location!Located in a safe and highly convenient neighborhood, this 2+1 bedroom, 3-bathroom Bungaloft offers comfort, space, and unbeatable convenience. The bright open-concept living and dining area extends into a huge sunroom, perfect for year-round enjoyment. The separate enclosed kitchen is ideal for those who love to cook, keeping cooking aromas contained while offering a functional and private space. The primary bedroom features an ensuite and large closet, while the versatile +1 room can serve as a home office or guest space. The unfinished basement provides ample storage or the potential to customize additional living space. A private backyard offers a quiet retreat, and the separate garage layout ensures a distinct and spacious living area. Situated right across from Costco, Cineplex, Jacks restaurant, and more, and within walking distance to Meadowlands Shopping Centre, this home is also just minutes from top-rated schools, McMaster University, HWY 403 & LINC, and surrounded by parks and trails. Offering both spacious living and ultimate convenience, this home is a rare find, book your private viewing today! (id:60365)
101089 10th Side Road
East Garafraxa, Ontario
Welcome to this breathtaking countryside estate, a true gem set on 28 acres of picturesque land. This stunning property boasts mature trees, meticulously designed perennial gardens, and views of rolling hills. Offering 4,963 square feet of above-grade living space, plus a fully finished walkout basement, this luxurious home is designed for both entertaining and everyday comfort. Step inside to find 9 spacious bedrooms and 7 bathrooms, ensuring ample space for family and guests. The primary suite is a true retreat, complete with its own private balcony, a sunlit sitting room with panoramic windows, spacious walk-in closet, and a 5-piece ensuite. The main level showcases multiple walkouts to an expansive deck, where you will find a beautifully landscaped inground pool, surrounded by stone and lush gardens. Enjoy the serene surroundings from the charming gazebo, an ideal spot for relaxation. At the heart of the home, the large eat-in kitchen is a chefs dream, complete with a central island and an open-concept layout ideal for both everyday dining and entertaining. Additionally, the home includes a separate entrance to the second storey, which could serve as a nanny or in-law suite, providing added privacy and flexibility for extended family and guests. This estate is as practical as it is beautiful, featuring a triple-car garage, a cedar shingle roof, and an energy-efficient geothermal heating and cooling system. A carriage barn on the property adds character and offers additional storage or potential for various uses. Offering the perfect blend of luxury, comfort, and natural beauty, this extraordinary estate invites you to embrace the tranquility of country living. Do not miss your opportunity to make this exceptional home your own! (id:60365)
4 - 242 Mount Pleasant Street
Brantford, Ontario
Nestled in the prestigious Lions Park Estates community of Brantford, this executive all-brick residence combines timeless sophistication with modern comfort. Perfectly positioned on a quiet cul-de-sac, this home is an ideal retreat for those seeking luxury living in a private setting. Step inside to soaring ceilings, wide-plank engineered hardwood flooring, and sun-filled open-concept living spaces designed for both everyday living and entertaining. The chef-inspired kitchen is a true showpiece, showcasing white cabinetry, quartz countertops, designer hardware, an undermount sink, a breakfast bar, and a walk-in pantry. The main floor features a serene primary suite complete with a spacious walk-in closet and a spa-like 5-piece ensuite featuring a glass shower, soaker tub, and dual vanities. A versatile office/den with garage access, powder room, and convenient laundry area complete this thoughtfully designed level. Upstairs, the loft offers two oversized bedrooms and a sleek 4-piece bathroom, providing comfort and privacy for family or guests. The partially finished lower level with soaring ceilings offers endless possibilities, already featuring a sauna and Nordic-inspired spa bathroom. Step outside to enjoy seamless indoor-outdoor living with a covered wooden deck, and a cold plunge tub, perfectly complementing the spa-like amenities of this home, for year-round relaxation or entertaining. (id:60365)
69 Marsh Creek Road
Kawartha Lakes, Ontario
Discover the perfect blend of luxury and tranquility in this custom built home on the shores of Lake Scugog. Just under 3000 sq. ft. and pot lights inside and out, this thoughtfully designed property welcomes you with soaring vaulted ceilings and an open concept layout where breathtaking lake views fill every window. The chefs kitchen is an entertainers dream with custom cabinetry, two built in ovens and warming drawer, a six burner gas range, wine fridge, and a spacious breakfast area. The kitchen flows seamlessly into the dining and living areas, with a beautiful chandelier which leads to the patio doors opening to a covered patio, landscaped yard, fire pit, and the sparkling waters of the lake. The main level offers two bedrooms; a versatile third bedroom featuring a built in murphy bed, making it ideal for guests or flexible use. The second bedroom includes custom cabinetry in the closet, adding both style and functionality. A full washroom, a large laundry room, and direct access to the two car garage complete this level. Upstairs, the primary retreat boasts two oversized walk in closets and a spa like five piece ensuite. An open office/flex space with incredible views leads to a bonus flex/games room, perfect for relaxation or family fun.The property also features a bunkie, a true blank canvas ready to be transformed into whatever you envision guest space, studio, or private hideaway. The grounds are beautifully manicured, offering endless ways to enjoy every season. This is a year round property with municipal road access and easy convenience. Summers invite boating, swimming, or jumping off your dock, while winters bring serene mornings on the deck with coffee or cozy evenings by the fire as the snow falls.Every inch of this home has been carefully designed for comfort and entertaining, making it a rare and remarkable find on Lake Scugog! (id:60365)
104 Cheryl Avenue
North Perth, Ontario
Introducing a beautifully constructed townhouse bungalow that offers modern living at its finest. This charming residence features an open-concept layout with stunning hardwood floors that flow throughout the space, creating a warm and inviting atmosphere. Offering two spacious bedrooms designed for comfort and relaxation and two well appointed bathrooms including a primary ensuite for added convenience and privacy. The airy living and dining area seamlessly connects to a walkout, providing easy access to outdoor living space perfect for entertaining or enjoying your morning coffee which also offers a nice view of the pond. A contemporary kitchen equipped with modern appliances and ample storage, perfect for culinary enthusiasts. The basement is a clean slate offering added living space that is yours to design with a rough in for an additional bath. This property is perfect for first-time homebuyers, retirees, or anyone seeking a low-maintenance lifestyle without compromising on quality. Located in the charming town of Atwood, just a short drive to Elmira and Listowel for added amenities. Schedule a viewing today to explore this delightful bungalow and envision your new home! (id:60365)
742 Whetherfield Street
London North, Ontario
Don't miss out on this incredible opportunity! This expansive two-story home boasts 5 bedrooms, 5 bathrooms, and 2 fully-equipped kitchens. The finished basement, featuring a separate entrance, has been renovated and includes 2 additional bathrooms. Step outside to a spacious wood deck and a stunning backyard perfect for relaxation and entertaining. Located just minutes from Western University, in a neighborhood with top-rated schools, this home is also only 3 minutes from Costco Wholesale and Rona Home and Garden, with easy access to a variety of grocery stores. Make your dream home come true! (id:60365)
212 Viger Drive
Welland, Ontario
Dream Home with Breathtaking Views! Custom-built bungalow, high-end finishes, and a backyard perfect for summer days & evening gatherings. This gorgeous custom-built bungalow backs onto a serene ravine and the Welland Canal, offering a backyard paradise complete with a heated, salt-water in-ground pool. Every detail of this home exudes quality, from the hand-scraped hickory hardwood floors to the high-end finishes throughout. Step inside to discover 9-foot ceilings, abundant pot lighting, and natural sunlight that fills the main floor. The chefs kitchen is a true delight, featuring a pot filler, ample counter space, generous storage, and a large granite island perfect for gathering family and friends. The open-concept living and dining room is warm and inviting, boasting a cozy gas fireplace and stylish wood-plank feature wall. Slide open the doors and step onto your private backyard oasis. Entertain on the expansive deck and patio, relax under the shaded gazebo, or take a refreshing dip in your heated poolall while soaking in the beautiful canal views. Retreat to the luxurious primary suite, complete with sliding doors to a covered deck, a walk-in closet, and a spa-inspired ensuite featuring a soaker tub, large glass shower, and floating double-sink vanity with quartz counters. The professionally finished lower level adds extra living space, including a bedroom with a walk-in closet, a 3-piece bathroom, and a spacious recreation room with another gas fireplaceperfect for family fun or hosting guests. Additional highlights include main floor laundry and a low-maintenance exterior. Located in a vibrant Welland community with farmers markets, annual festivals, parks, and endless outdoor activities, this home truly has it all. Dont miss the chance to make this stunning property your forever home! (id:60365)

