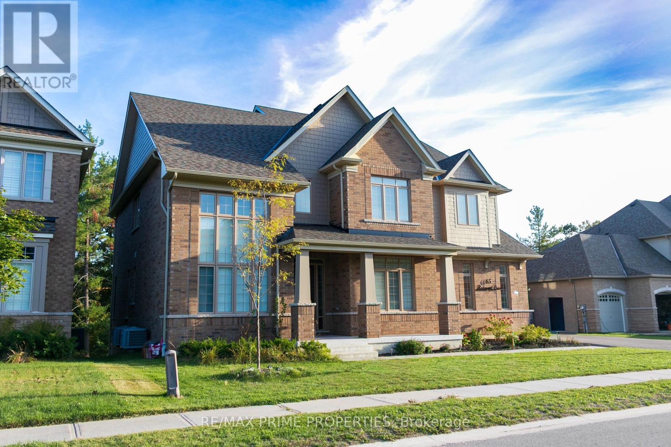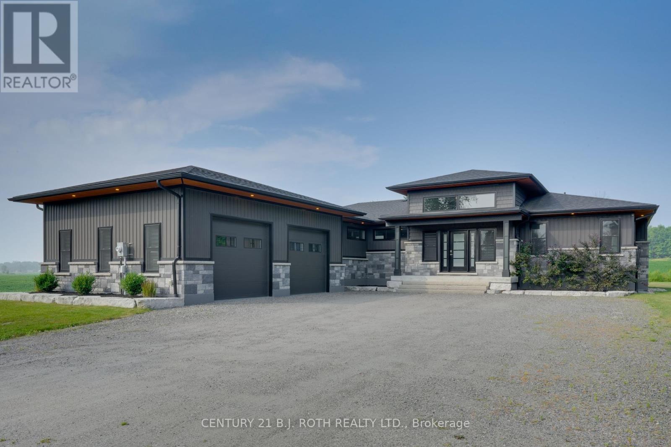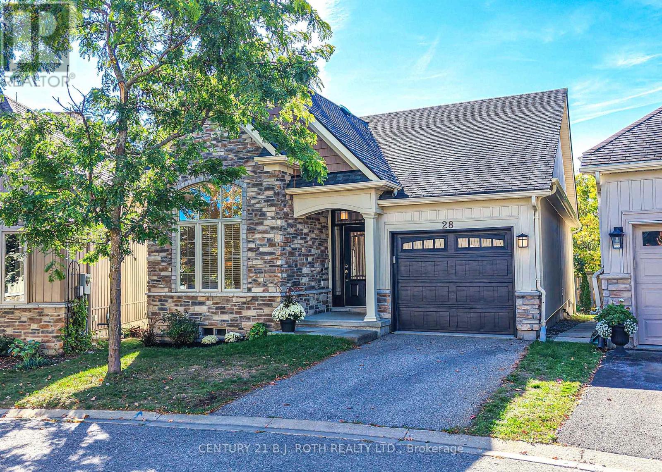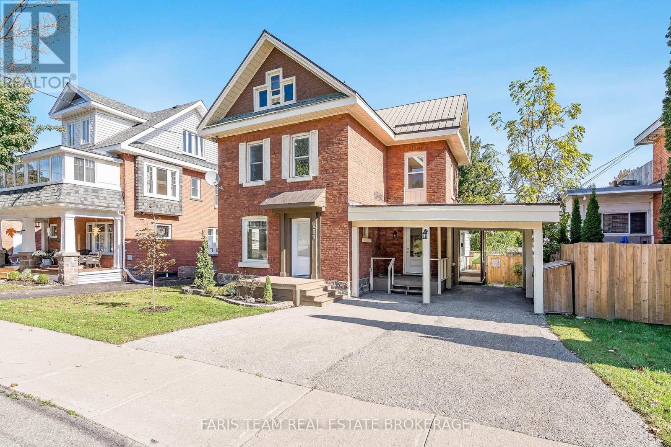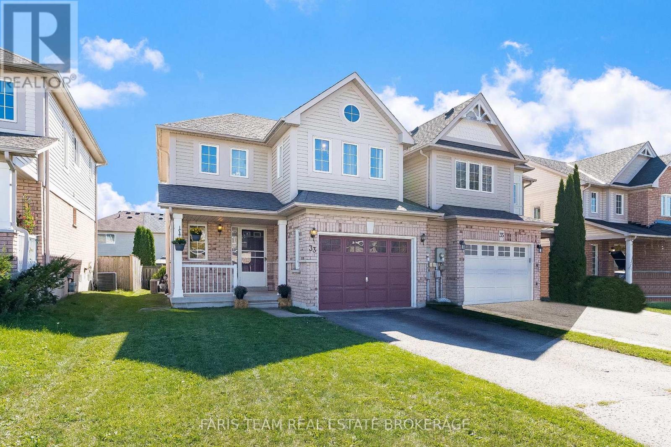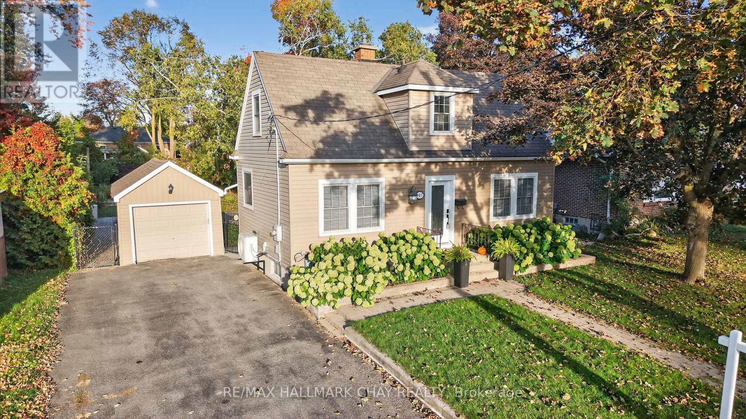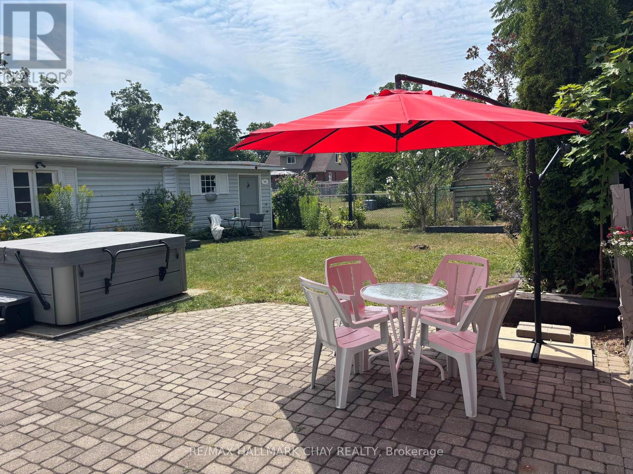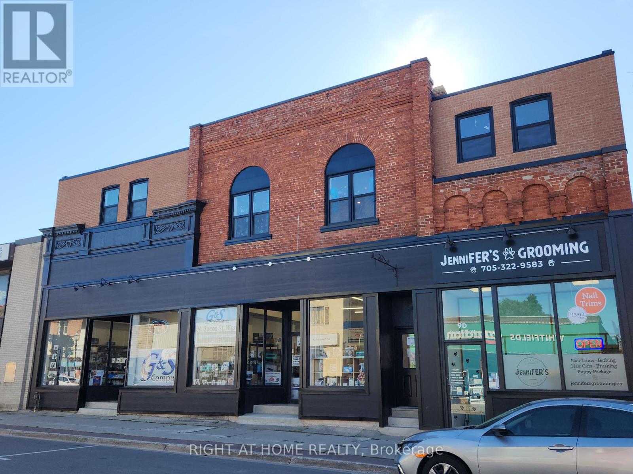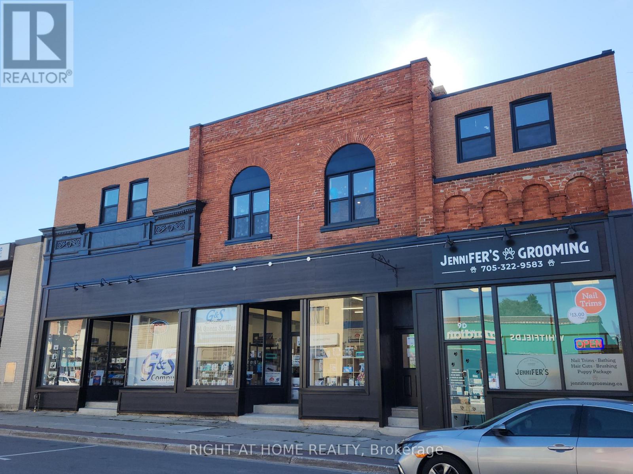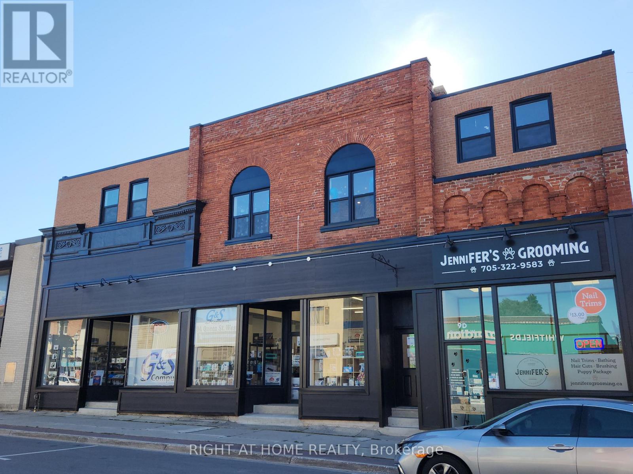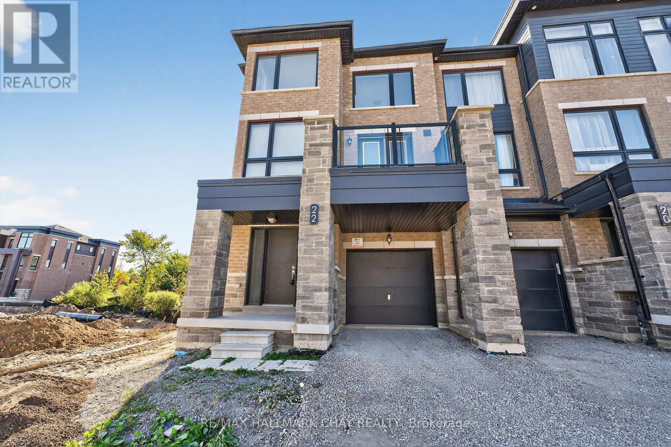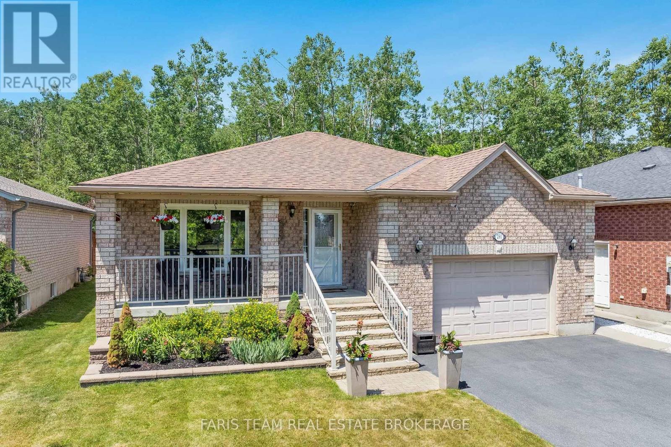65 Redmond Crescent
Springwater, Ontario
Looking for a dream home? Welcome to the Tribute communities built, 3-year new, luxury detached home with 85+ feet frontage and 164+ feet depth, backing onto raving and nearly 5,200 SF aboveground living area located at 65 Redmond Cres in Springwater. Stand proud in front of its majestic entry. Competitively priced for a quick sale, this home features hardwood throughout, porcelain floor in kitchen, and a modern gourmet kitchen with built-in stainless steel appliances. Treat your guests in the formal dining room separated from kitchen through a servery and a walk-in pantry. The breakfast area overlooks family room and has a walkout to patio. Host your parties in the huge backyard. Walk-in basement presents a future income-generating opportunity. Main floor with 10 ft and upper floor with 9 ft plain ceilings. Primary bedroom features large his/her closets with a personal spa-like 5-piece ensuite bathroom. Live a grand lifestyle in the spacious 4-bedrooms. The additional study can also be another bedroom. In addition to 2+1 car garages, the private driveway can accommodate 5/6 cars. Many amenities, such as, parks, community centre, lakes/marina, hospital, and transit nearby. The area offers peaceful living among very caring neighbours. The measurements are from the builder's floor plans. (id:60365)
3510 Brennan Line W
Severn, Ontario
A Masterpiece of Modern Elegance in a Tranquil Country Setting. Prepare to be captivated by this custom-built bungalow a residence that redefines luxury living. Meticulously crafted with premium upgrades throughout, this home offers an exquisite blend of opulence, functionality, and serene countryside charm, all just minutes from Orillia. Step inside the expansive open concept main level, where natural light floods through oversized windows, illuminating every curated detail. The heart of the home an entertainers dream kitchen features: massive quartz-topped island, full wet bar, generous walk-in pantry and Custom cabinetry with designer lighting. Flowing seamlessly from the kitchen is the great room, a dramatic space boasting 14-ft beamed and shiplap ceilings, a striking fireplace, and custom LED ambient lighting. Step through oversized glass doors to a grand stone patio, ideal for alfresco dining and sophisticated outdoor entertaining. The primary suite is your personal sanctuary, complete with: spa inspired 5-piece ensuite featuring a freestanding soaker tub, luxurious walk-in shower, and dual vanities, fully outfitted walk-in closet with custom storage solutions. Two additional generously sized bedrooms share a designer 5-piece bath, while the main floor is completed by a stylish mudroom, laundry room, and wide plank engineered hardwood flooring throughout. Descend to the fully finished ICF basement, where possibilities abound. This level offers: An additional bedroom and full bathroom, A state of the art synthetic ice hockey rink (a truly rare and extraordinary feature in a private residence), Expansive space for a home theatre, gym, or recreation lounge. The oversized, heated 3-car garage is equally impressive, fully insulated with epoxy coated floors. Set on a peaceful lot backing onto open farmland, the property offers direct access to the OFSC snowmobile trail, and is ideally situated just a short drive to local beaches, shopping, dining, and more. (id:60365)
28 Canterbury Circle
Orillia, Ontario
WOW!! Beautifully maintained and updated move in ready bungalow on a quiet cul-de-sac in Orillia. Curb appeal abounds in this private enclave of homes built in 2012 by Landen Homes. This one owner home on a premium pie shaped lot offers 9' ceilings and 1290 sq ft on the freshly painted main level. The open concept great room features a cooks kitchen with a large centre island, new quartz counters (2025), new stove (2023), tile backsplash, pantry and plenty of cabinetry. Floor to ceiling stone showcases the natural gas fireplace with custom wood mantel and a walk-out to the deck with access to the premium lot. Two generous bedrooms each with their own bathroom, a main floor laundry room with custom built-ins, and access to the garage complete the main level. The partially finished lower level offers a third large bedroom with its own bathroom, and a large unfinished space great for storage or additional living space. Forced air natural gas heat and central air conditioning will keep you comfortable all year round. Pride of ownership is evident in this well loved home and neighbourhood just minutes to Lake Couchiching, the Uhthoff Trail, downtown Orillia, shopping, and Highway 11 for commuters. ** This is a linked property.** (id:60365)
409 Queen Street
Midland, Ontario
Top 5 Reasons You Will Love This Home: 1) Discover the perfect mix of versatility and comfort with a spacious primary home paired with a legal one bedroom suite featuring its own private entrance, ideal for extended family, guests, or rental income 2) Move-in ready with fresh paint and thoughtful updates throughout, including brand-new kitchens, bathrooms, flooring, trim, lighting, and laundry, so you can simply unpack and enjoy 3) Outdoor living shines with a new composite front deck for morning coffee, a brand-new rear deck for entertaining, and a fully fenced backyard complete with a handy shed 4) Added upgrades include updated windows, an one-car carport, and a convenient side entrance, plus a full-sized unfinished basement offering endless potential to create your dream space 5) Perfectly situated within walking distance to schools, shopping, and everyday amenities, this home is set in a welcoming community designed for modern family living. 1,897 above grade sq.ft. plus an unfinished basement. *Please note some images have been virtually staged to show the potential of the home. (id:60365)
33 Bird Street
Barrie, Ontario
Top 5 Reasons You Will Love This Home: 1) Designed with family living in mind, this well-maintained 2-storey home is located in Barrie's west end, close to schools, parks, shopping, and Highway 400 2) Enjoy the feel of a detached property, linked only at the garage with no shared interior walls, plus the bonus of a private driveway, covered front porch, and a spacious fenced backyard 3) The main level offers a warm and functional layout with an inviting eat-in kitchen, stainless-steel appliances, hardwood and tile floors, and a cozy gas fireplace 4) Upstairs provides three bright bedrooms and two bathrooms, including a primary suite with a walk-in closet and a private 4-piece ensuite 5) The unfinished basement, complete with a rough-in for a fourth bathroom, gives you the flexibility to expand and create living space that fits your lifestyle. 1,369 above grade sq.ft. plus an unfinished basement. (id:60365)
107 Peel Street
Barrie, Ontario
Don't be fooled by its size! This fully renovated downtown gem is big on charm, character, and lifestyle. Nestled in the very heart of Barrie, you can walk to everything - shops, restaurants, the waterfront, local events, and the beloved Farmers Market. Inside, you'll find a Cottage Chic design that blends modern updates with timeless character. A stunning kitchen with oversized windows floods the space with natural light, while well-maintained original hardwood floors add warmth and history. Thoughtful upgrades include updated electrical and plumbing, two newer bathrooms, and multiple heating and cooling options including a new heat pump (2024) (heat + air) and a new gas furnace (2024).Downstairs, a separate rear entrance leads to a finished bedroom and bath, offering privacy for guests, in-laws, or potential income. Outside is where this home really shines. Sitting on a massive 57 x 184 fully fenced lot, the landscaped yard is bursting with perennials, a thriving vegetable garden, and a huge stone patio perfect for entertaining with 2 Gas line BBQ hook ups. An oversized detached single garage adds storage and function, and with R2 zoning permitting garden suites, the possibilities here are endless.Cute as a button, cozy, and completely move-in ready, this is the downtown Barrie lifestyle at its absolute best! (id:60365)
50 Newton Street
Barrie, Ontario
Welcome to this charming detached 3-bedroom home offering comfort, convenience, and a fantastic lifestyle opportunity. With approximately 1,300 sq. ft. of living space, this cozy residence has been thoughtfully updated, making it an ideal choice for first-time buyers, professional couples, or young families. Inside, you'll find new flooring on the main level, and a beautifully renovated bathroom - adding a fresh, modern touch to the homes inviting atmosphere. The layout provides a comfortable flow, with plenty of natural light throughout. Outdoors, the large private yard offers endless potential for gardening, entertaining, or simply enjoying peaceful moments in your own green space. Don't forget the playhouse for the kids! One of the standout features of this property is the oversized garage, equipped with separate electrical, a dream for hobbyists, mechanics, or those needing extra workspace, while still having enough space to park your car inside. Location is everything, and this home doesn't disappoint. Families will appreciate the proximity to both elementary and high schools, while outdoor enthusiasts can take advantage of nearby parks and trails. Commuters will love the easy access to Hwy 400 and public transit, and the home is also conveniently close to Georgian College and Royal Victoria Hospital - perfect for students, staff, or healthcare professionals. Blending comfort, practicality, and a fantastic location, this property truly has it all. Don't miss your chance to call this warm and welcoming home your own! (id:60365)
201 - 9 Queen Street W
Springwater, Ontario
Newly Renovated 1-Bedroom Upper-Level Apartment. Prime Elmvale Location! Step into comfort and convenience with this freshly updated legal 1-bedroom apartment located on Main Street in Elmvale. Situated on the upper level, this bright and airy unit features brand-new appliances, no carpet throughout, and a sleek, modern finish. Enjoy the charm of small-town living with shops, restaurants, parks, and more just steps away all within easy walking distance. Perfect for singles or couples seeking a stylish, low-maintenance home in a vibrant, central location. (id:60365)
205 - 9 Queen Street W
Springwater, Ontario
Newly Renovated 1-Bedroom Upper-Level Apartment . Prime Elmvale Location! Step into comfort and convenience with this freshly updated legal 1-bedroom apartment located on Main Street in Elmvale. Situated on the upper level, this bright and airy unit features brand-new appliances, no carpet throughout, and a sleek, modern finish. Enjoy the charm of small-town living with shops, restaurants, parks, and more just steps away all within easy walking distance. Perfect for singles or couples seeking a stylish, low-maintenance home in a vibrant, central location. (id:60365)
203 - 9 Queen Street W
Springwater, Ontario
Newly Renovated 1-Bedroom Upper-Level Apartment. Prime Elmvale Location! Step into comfort and convenience with this freshly updated legal 1-bedroom apartment located on Main Street in Elmvale. Situated on the upper level, this bright and airy unit features brand-new appliances, no carpet throughout, and a sleek, modern finish. Enjoy the charm of small-town living with shops, restaurants, parks, and more just steps awayall within easy walking distance. Perfect for singles or couples seeking a stylish, low-maintenance home in a vibrant, central location. (id:60365)
22 Blue Forest Crescent
Barrie, Ontario
End Unit, 3-Storey Freehold Townhome On Premium Ravine Lot Nestled In Highly Sought After South-East Barrie! Over 2,476 SqFt Of Above Grade Living Space, Main Level Features Spacious Rec Room With Walk-Out To Deck, 2 Piece Bathroom, & Laundry Room! Upper Level Boasts Open Concept Layout With Chef's Kitchen Featuring Stainless Steel Appliances & Huge Centre Island, Situated Conveniently Between Dining & Living Areas, Perfect For Hosting Family & Friends On Any Special Occasion With Walk-Outs To 2 Separate Balconies From Both Rooms! Enjoy Relaxing Out On The Balcony After A Long Day. Third Level Has 3 Spacious Bedrooms, Primary Bedroom With Walk-In Closet, 4 Piece Ensuite With Soaker Tub, & Large Window! Plus 2 Additional Bedrooms Each With Closet Space & Large Windows. Unfinished Basement Boasts An Additional 680 SqFt Of Living Space & Is Waiting For Your Personal Touches, Perfect For An Additional Rec Room Or Hangout Space! Nestled In An Ideal Location Just Minutes To South GO! Station, Newly Opened Metro, Zehrs, & Minutes To Park Place Plaza, Barrie's Waterfront & Downtown Core, Yonge Street, & Highway 400! (id:60365)
290 Edgehill Drive
Barrie, Ontario
Top 5 Reasons You Will Love This Home: 1) Beautifully landscaped and complete with an irrigation system, this home boasts a spacious back deck featuring a gazebo with a gas fire table, a sunken hot tub under an awning, and stylish privacy fencing, all backing onto a tranquil forest backdrop 2) Enjoy a large eat-in kitchen with a walkout to the deck, perfect for indoor-outdoor living, along with a grand living room filled with natural light from oversized windows and a primary bedroom presenting a convenient semi-ensuite 3) The basement impresses with a generous games or recreation area, an additional bedroom or office space, a full bathroom, and a finished laundry room, adding both comfort and flexibility 4) Benefit from an extra-wide single-car garage that offers plenty of room for storage or hobbies, with the convenience of direct access into the home 5) Meticulously maintained and move-in ready, this property truly shines from top-to-bottom, prepared for you to call home. 1,121 above grade sq.ft plus a finished basement. (id:60365)

