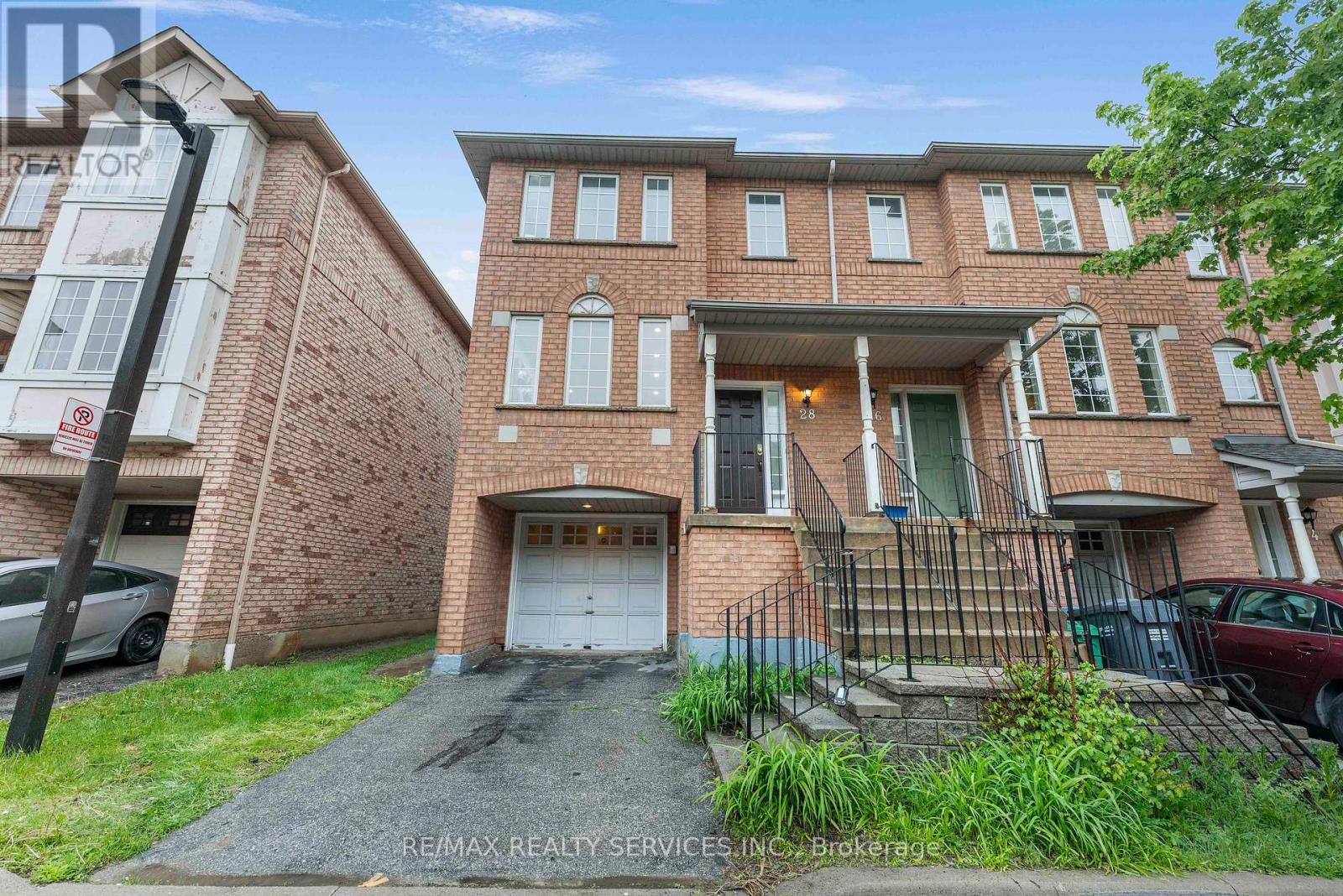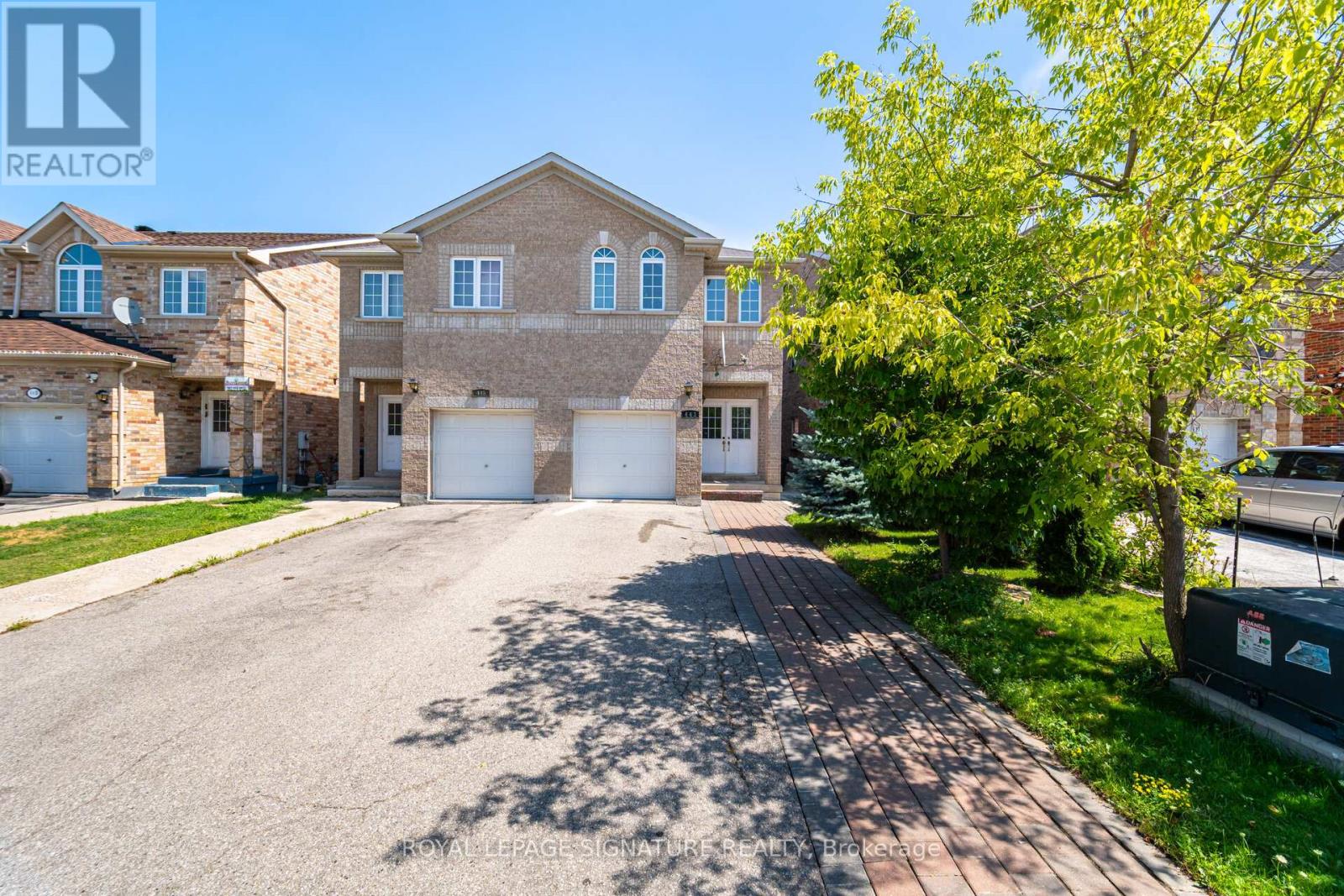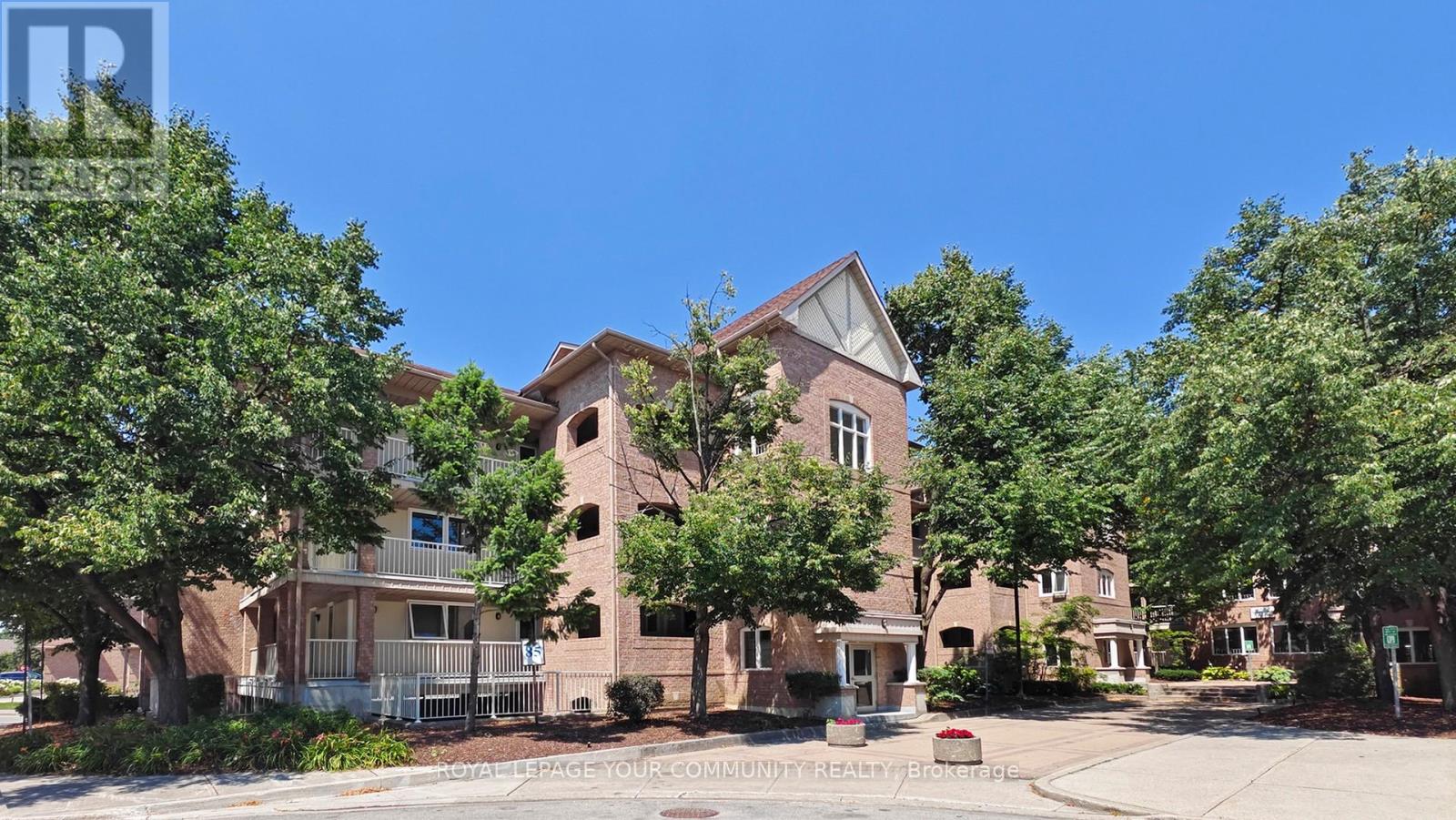17 Nantucket Crescent
Brampton, Ontario
Welcome to this 2-storey home featuring 4+2 bedrooms, 3+1 bathrooms, 2 kitchens, a double garage and an inground swimming pool, situated in Brampton's Westgate neighbourhood! This home features neutral tones, modern finishes and large windows, and a floor plan that is ideal for easy everyday living and hosting. A spacious foyer welcomes you into the home. A bright living room with a large window overlooks the front yard and opens into the family room with a sliding door walk-out to the backyard and deck. The large eat-in kitchen is well-designed with tasteful tones and features a large centre island. Off the kitchen is the spacious dining room with a bay window that overlooks the backyard. Completing the main floor is a powder room, laundry room and inside access to the garage. Upstairs, you will find the primary bedroom with a large closet, a nook for a makeup vanity and a 3-piece ensuite bathroom. Three additional bedrooms, one of which has primary bedroom access, a 3-piece bathroom and linen storage complete the second floor. The basement offers a recreation area, a second kitchen, two bedrooms, a 3-piece bathroom, lots of storage space and a walk-up to the backyard. The inground swimming pool, open greenspace and deck are perfect for summertime entertaining and relaxing outdoors. This location is within close proximity to all amenities, schools, golf courses, parks and trails, with easy highway access! (id:60365)
1184 Parkwest Place
Mississauga, Ontario
Welcome to 1184 Parkwest Place! A terrific, well maintained two storey Condo Townhouse in a well-kept, desirable complex! Move-in condition. It has the most sought-after layout, a nice, cozy and spacious, 3 bedroom, 3baths townhome located in the Lakeview area of Mississauga. This very bright, brick townhouse has a built-in single garage with private driveway, and has a nice layout with large rooms. It is also located steps from the shopping, very close to Community Centre, pool, transportation, the hospital, best rated schools, parks as well as QEW highway.Please note all the extras included with this very nice home and take advantage of all 1184 Parkwest Place has to offer! Welcome Home! (id:60365)
78b - 5305 Glen Erin Drive
Mississauga, Ontario
*See 3D Tour* Updated Townhome in a Great Erin Mills Location! This bright and spacious home offers engineered hardwood floors throughout, The open-concept living and dining rooms feature pot lights, and the dining room walks out to a beautiful backyard with open space, perfect for relaxing or entertaining. Updated kitchen (2025) With S/S appliances, Quartz Countertop & Backsplash. The primary bedroom is larger than most in the complex, with a W/I closet and 4-piece semi-ensuite. New bathroom vanities (2025). Roof, windows, Snow Removal and lawn care are covered by the maintenance fee. Enjoy the outdoor pool in this family-friendly community. Walk to Erin Mills Town Centre, Cineplex, Walmart, Erin Meadows Library & Community Centre. Great schools nearby: Middlebury, Divine Mercy, John Fraser, and St. Aloysius Gonzaga. Only minutes to Credit Valley Hospital, GO Station, GO Bus Terminal, Hwy 403. A wonderful home in a very convenient neighborhood! (id:60365)
28 - 80 Acorn Place
Mississauga, Ontario
Stunning End Unit Condo Townhouse in a Prime Mississauga Location! This beautifully maintained 3-bdroom, 3-bthroom home offers the feel of a semi-detached in one of Mississauga's most prestigious and family-friendly neighbourhoods. Featuring a bright, open-concept layout and a fnished walk-out basement, this home is perfect for family living. Enjoy the peace of having no rear neighbours and a backyard view. The walkout basement provides fexible space ideal for a home office, recreation room, or even a fourth bedroom. Low condo fees make ownership even more appealing. Located just minutes from top-rated schools, parks, Square One Mall, Frank McKechnie Community Centre & the Mi Way terminal. Additional access through Hurontario Street and proximity to the new LRT line and Pearson Airport ensure seamless connectivity. With a kids play area just steps from your door and Huron Park within walking distance, this home truly offers the perfect balance of comfort, convenience, and community (id:60365)
443 Comiskey Crescent
Mississauga, Ontario
Welcome to this elegant 4-bedroom semi-detached home located in the heart of Meadowvale Village one of Mississauga's most desirable communities. Thoughtfully designed for modern family living, the main floor features a bright, open-concept layout with 9 ft ceilings, hardwood flooring, and upgraded light fixtures. The spacious great room is filled with natural light and overlooks a private, landscaped backyard. A stylish kitchen with stainless steel appliances and a breakfast area offers direct access to the outdoor space. Upstairs, the primary suite includes a walk-in closet and an upgraded 3-piece ensuite, while three additional bedrooms provide generous space and comfort, along with a very functional second bathroom. The finished basement with a separate side entrance offers a complete living unit with its own kitchen, living room, and bathroom, ideal for in-laws or potential rental income (retrofit status not guaranteed by seller/broker). Conveniently located just minutes from Highways 401,403, and 407, Pearson Airport, major shopping centres, and the future Hurontario LRT (2026).Surrounded by top-rated schools, parks, and places of worship, this home delivers the perfect blend of style, space, and location. (id:60365)
614 - 2450 Old Bronte Road
Oakville, Ontario
Welcome to one of Oakvilles most distinctive new buildings, The Branch, just completed last year and unlike anything else in town. This stylish sixth-floor suite offers panoramic views of the Westmount community from your own private balcony, giving you a peaceful backdrop to your daily life. Inside, the space is bright and thoughtfully laid out with 9-foot ceilings, floor-to-ceiling windows, and an open-concept design that feels both modern and inviting. The kitchen features sleek white cabinetry, with a built-in fridge and dishwasher that blend seamlessly behind cabinet-matched facades - clean, minimalist, and elegant. But what truly sets this building apart are the exceptional amenities that rival luxury resorts: an Olympic-sized swimming pool and a full-scale fitness centre - not just a small room with a few weights both overlooking an expansive outdoor terrace. Host unforgettable gatherings in the indoor/outdoor BBQ kitchen and party room, or book one of the guest suites for overnight visitors. You'll also find a dog washing station, secure parcel delivery room, library-style foyer, and beautifully designed entertainment lounges. Set in the heart of the Preserve, you're surrounded by parks, trails, shopping, and great schools - all within easy reach. Whether you're a first-time buyer, downsizer, or investor, this is your opportunity to own in one of Oakvilles most impressive and unique new communities. (id:60365)
3099 Perkins Way
Oakville, Ontario
Amazing Brand New 4 Bedroom & 5 Bath Townhouse Available for Lease in Convenient Joshua Meadows Community Just Minutes from Highway Access, Shopping, Restaurants & Many More Amenities! Stunning Kitchen Boasts Centre Island with Breakfast Bar, Quartz Countertops, Stainless Steel Appliances & Breakfast Area with W/O to BBQ Deck. Engineered Hdwd Flooring & Unique Waffle Ceilings Through Open Living or Dining Room & Open Concept Family Room with Electric Fireplace. 2pc Powder Room & Garage Access Complete the Main Level. 3 Good-Sized Bedrooms, Convenient Upper Level Laundry Room, Linen Closet & 5pc Main Bath (with Double Vanity & Combined Tub/Shower) on 2nd Level. Spacious Primary Suite with Huge W/I Closet & Luxurious 5pc Ensuite with Double Vanity, Freestanding Soaker Tub & Large Glass-Enclosed Shower. 3rd Bedroom Features W/O to Balcony. Impressive Guest/4th Bedroom Suite on 3rd Level Boasts W/I Closet, 4pc Ensuite & W/O to Upper Balcony! Fabulous Additional Living Space in the Finished W/O Basement with Bright Rec Room with Large Window & W/O to Yard, Plus 4pc Bath & Additional Unfinished Area. 2,903 Sq.Ft. of Finished Living Space (Including Basement) per Builder Plan! Large Windows Thruout the Home Allowing Loads of Natural Light! 10' Ceilings on Main Level / 9' on 2nd & 3rd Level! Property Backs onto the Aymond Valley/Natural Heritage System. (id:60365)
18 - 725 Vermouth Avenue
Mississauga, Ontario
Welcome to Unit 18 at 725 Vermouth Ave. in Mississauga! This stunning three-bedroom home boasts two beautifully updated bathrooms and a newly finished basement, perfect for growing families or those looking for extra space. The modern and spacious kitchen has been recently updated including new SS appliances, offering a sleek and functional layout for all your culinary endeavours. Hardwood flooring on the main floor adds a touch of elegance and warmth to the home, creating a welcoming atmosphere for you and your loved ones. Also featuring an updated furnace in 2019. Conveniently located close to transit options, schools, parks, and shopping centers, this property offers the perfect blend of comfort and accessibility. Whether you're commuting to work, enjoying a leisurely stroll in the park, or running errands, everything you need is just steps away from your doorstep. (id:60365)
11a Marion Street
Caledon, Ontario
Welcome to this absolutely stunning, custom-built masterpiece! This luxurious 4-bedroom, 5-bathroom home spans over 3,000sqft to a modern layout with impressive 9-ft ceilings and sophisticated finishes. The heart of the home, a chef's dream kitchen, boasts a spacious oversized island with a custom built-in dining table extension and sleek quartz countertops. Premium 7.5-inch oak hardwood floors and large-format porcelain tiles add sophistication to every room. Expansive double garden doors and windows on the main bring in an abundance of natural light, leading to a W/O wooden deck perfect for entertaining. Thoughtfully designed with custom millwork, accent walls, a wet bar, wine station, and beverage center, this home exudes both style and functionality. Each bedroom offers its own private ensuite with heated floors & W/I closets, ensuring ultimate comfort and convenience. Additional highlights include a main-floor laundry room, 4-car parking including a spacious 2-car garage. (id:60365)
148 - 85 Bristol Road
Mississauga, Ontario
Resort-style living in a beautifully maintained low-rise complex! This wonderfully kept 2-bedroom condo offers tranquility and privacy with exposure to a quiet area of the complex - no garbage bins in sight. Additional storage space in the utility room just outside the unit door provides convenient and easily accessible storage for your everyday needs. Enjoy the large private balcony with new flooring and views of a treed oasis as well as balcony storage closet. The unit has been freshly painted and renovated, featuring an open-concept layout, stainless steel appliances, and a generous primary bedroom with a 4-piece semi-ensuite and walk-out to the balcony from the living room. Amenities include an outdoor swimming pool, plenty of visitor parking, bikes parking and water included in the maintenance fee. Conveniently located just steps to shops, public transit, future LRT and schools. This is low-rise condo living at its best. (id:60365)
142 Richwood Crescent
Brampton, Ontario
Welcome to this spacious end-unit freehold townhouse with no condo fees that feels just like a semi! This home offers 1,498 square feet of total living space. This beautifully updated home offers room to roam and a layout perfect for everyday living and entertaining. Step into the convenient front vestibule, ideal for all seasons, leading to a stylish double-door entry. The open-concept main floor features a bright and modern kitchen, living, and dining area with a walk-out to a fully fenced backyard, complete with a newer deck, perfect for morning coffee or evening relaxation. Upstairs, the primary bedroom offers a large closet with a built-in organizer and semi-ensuite access. Two additional bedrooms provide ample space for family, guests, or a home office. The finished basement expands your living space with a cozy recreation room, designated exercise area, and a cold cellar/pantry. Tasteful updates include an updated kitchen and bathroom featuring elegant quartz countertops. 3 car parking, 2 in the driveway and 1 in the garage. This home is truly move-in ready, ideal for first-time buyers, young families, or retirees. Fantastic location! Walking distance to schools, parks, and shopping. A commuters dream with easy access to Mount Pleasant GO Station and Highways 410, 407, and 401. (id:60365)
3036 Robert Lamb Boulevard
Oakville, Ontario
This stunning Freehold Townhouse by Great Gulf Homes, ideally located in the prestigious Upper Joshua Meadows community. Thoughtfully designed across two storeys, this carpet free home offers a bright, open concept layout With a 9 foot ceiling on the main floor. The contemporary kitchen featuring sleek finishes, stainless steel appliances, abundant cabinetry, and ample counter space to meet all your culinary and storage needs. Youll find 4 generously sized bedrooms on second floor, including a primary suite complete with a walk in closet and a ensuite showcasing a double vanity and a glass shower. A second floor laundry room adds everyday convenience. Plus, you'll enjoy being close to schools, shopping, and have easy access to the QEW and highways 403/407. (id:60365)













