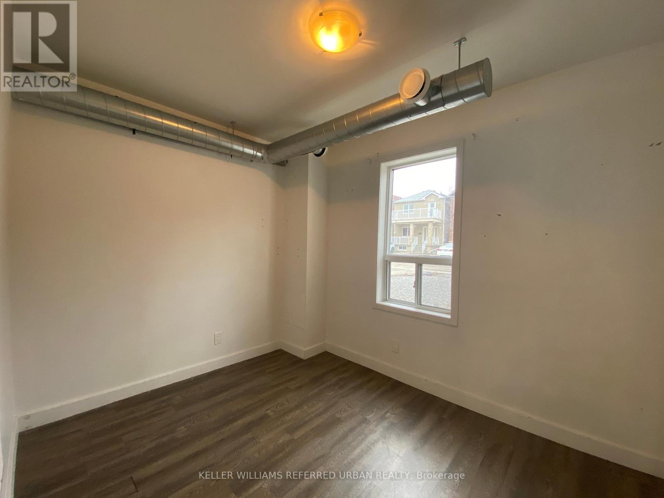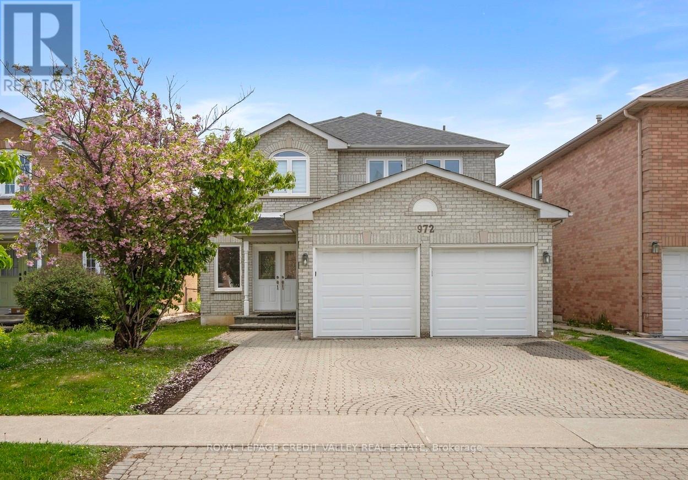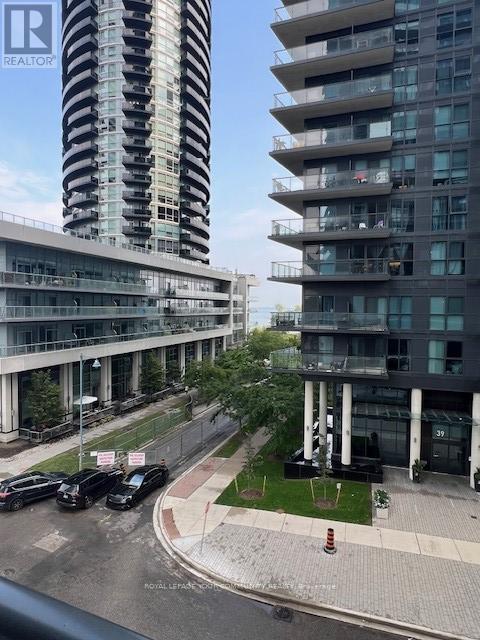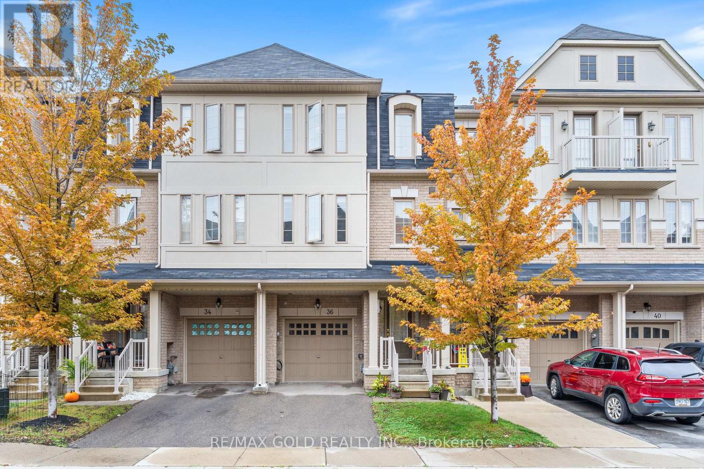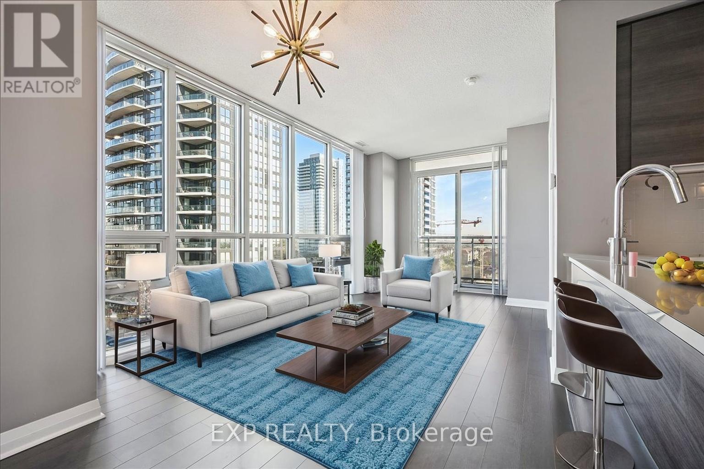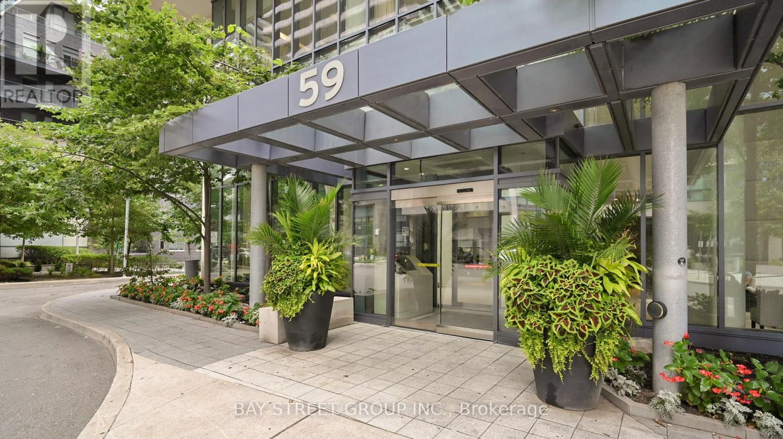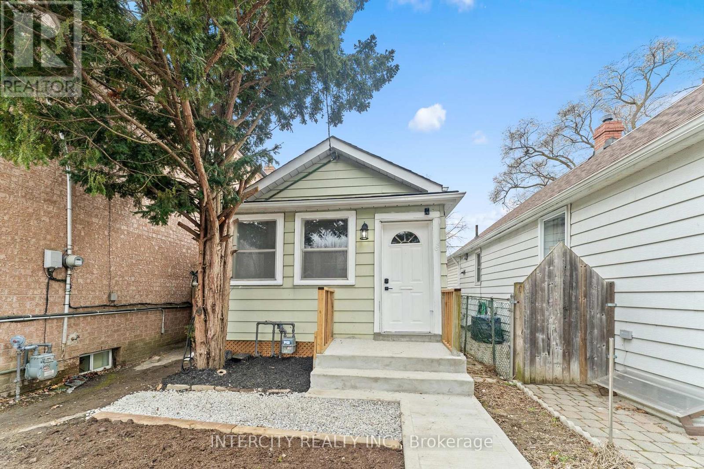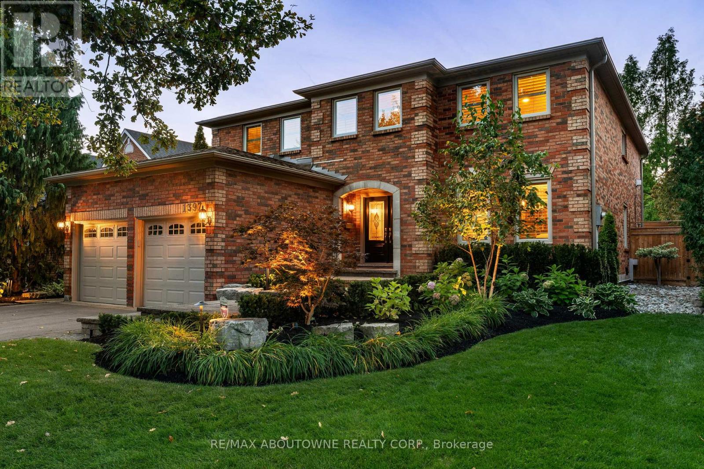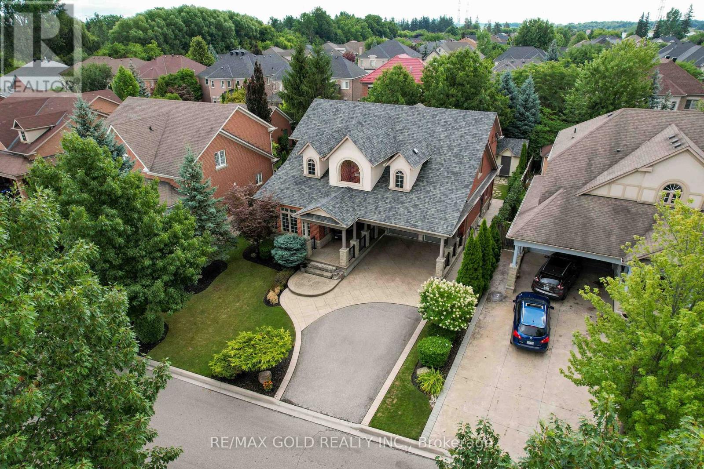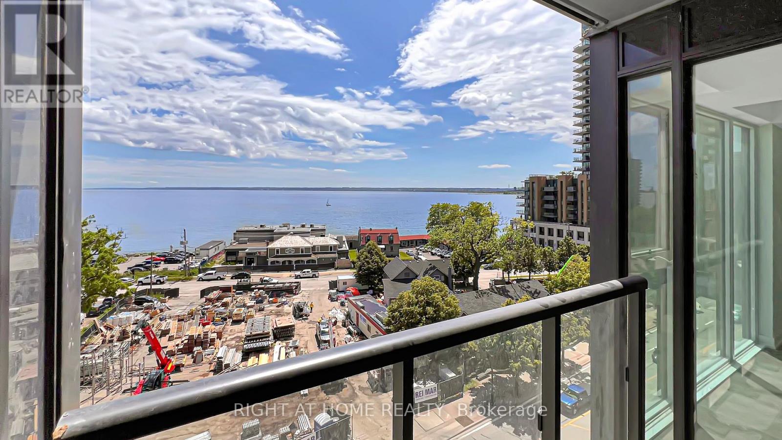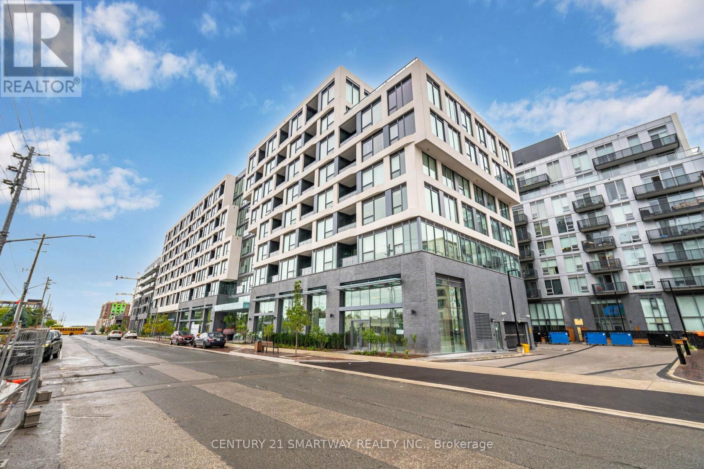235 Mary Street
Oakville, Ontario
Discover this stunning 5-bedroom with Approx.. 2000 Sq Feet Living area rental gem in the heart of Oakville, perfectly crafted for families or multi-generational living with three bedrooms on the main floor and two in the basement, complimented by dual kitchens-one upstairs for everyday ease and one below for in-law suite flexibility, perfectly situated in the heart of Oakville, offering both comfort and convenience. This bright and welcoming residence is ideal for those seeking a vibrant lifestyle with easy access to top amenities. Bright and Spacious: Enjoy abundant natural light with large, bright windows throughout the home, the serene shores of Lake Ontario. Walking distance to schools, perfect for families. Conveniently close to bus stops and GO/Via Rail stations for easy commuting. Grocery stores, shops, and all essential amenities within a short stroll. Nearby YMCA for fitness and community activities. Excellent Connectivity: Quick access to major highways (QEW, 403, and 407) for seamless travel-schedule your viewing today and claim this Oakville oasis as your own! (id:60365)
Room 1 - 344 Bartlett Avenue N
Toronto, Ontario
1 bedroom unit on ground floor with window facing backyard for lease. This home, situated in a vibrant neighbourhood, offers a cozy living space with well-appointed rooms, a functional kitchen, and a comfortable living area. Shared common space includes living room, kitchen, dining, and 2 bathrooms. Featuring modern light fixtures, exposed mechanical ducting, new appliances, central A/C and gas heating! The exterior boasts a well-maintained facade and a quaint backyard, perfect for relaxation and outdoor activities. Its location provides convenient access to local shops, parks, and public transportation. Property is professionally managed by Thriving Property Management. Utilities included. (id:60365)
972 Winterton Way
Mississauga, Ontario
Welcome to your dream residence nestled in a highly sought-after area of Mississauga, where luxury living meets natural beauty. This stunning detached home backs onto a picturesque park, ensuring both tranquility and convenience. A double door entrance invites you to step into a grand foyer that sets the tone for the elegance found throughout. Freshly repainted and updated from top to bottom, this home offers an efficient layout designed with practicality and style in mind, maximizing space and functionality for modern living. The heart of the home, the chef's kitchen, impresses with stainless steel appliances, a sprawling center island, and convenient access to the backyard, perfect for entertaining or enjoying family meals amidst serene surroundings. Work from home in style with the dedicated main floor office, providing a quiet and inspiring space for productivity. Hardwood floors adorn the main level, complemented by a solid oak staircase, while high ceilings add an airy feel to the living spaces, creating an atmosphere of grandeur and sophistication. Upstairs you'll find 4 spacious bedrooms and 4 washrooms on the upper levels including rarely offered 2 ensuites, a huge primary bedroom with a walk-in closet and a completely renovated 4 piece bath with freestanding tub, comfort and privacy are guaranteed for all family members. Step outside into your own private retreat, where the interlocking brick driveway sets the stage for curb appeal, while the backyard offers a sanctuary for relaxation and enjoyment, surrounded by mature trees and the natural beauty of the parkland beyond. (id:60365)
403 - 38 Annie Craig Drive
Toronto, Ontario
A World Class Luxury Condo "WATER'S EDGE" Situated In A Sensational, Dramatic & Magnificent Surrounding In A Prime Location. High Quality Design & Unique Finishes. Exquisite Kitchen With Stainless Steel Appliances, Granite Counter top Under Mount Sink, Back splash, 9 feet ceiling. Water's Edge offers an incredible array of amenities to fit your modern urban lifestyle. 24-hour concierge to greet your guests, receive packages and more. swimming pool WITH state-of-the-art fitness centre. Hotel-inspired guest suites and an elegant party room make it easy to show your friends and family world-class hospitality. (id:60365)
36 Kayak Heights
Brampton, Ontario
Beautiful 3-storey end-unit townhome with a finished basement rec room in a highly sought-after family-friendly neighborhood. This well-designed home features 3 bedrooms, 3 washrooms, stainless steel appliances, tall kitchen cabinets, and a built-in garage. The generously sized primary bedroom includes large windows and a walk-in closet, while three additional bedrooms provide flexible space for family, guests, or a home office. Conveniently located minutes from Turnberry Golf Club, Trinity Common Mall, schools, parks, bus routes, and Hwy 410, with Heart Lake Conservation Area and Toronto Pearson Airport just a short drive away. An excellent opportunity for first-time buyers or investors book your private showing today! (id:60365)
1117 - 5033 Four Springs Avenue
Mississauga, Ontario
Stunning 2+Den CORNER UNIT At Pinnacle's Amber Two! South-East Exposure - Builders Model Unit W/ Floor-To-Ceiling Windows, Laminate Flooring & Modern Finishes Throughout. Bright & Spacious Layout W/ Upgraded Lighting, Granite Countertops & Stainless Appliances. Great Space To Host & Entertain. Primary Bedroom Features 2 Closets & Ensuite. Den Offers Perfect Work-From-Home Space. OVERSIZED Parking Spot + 1 Storage Locker Included. Luxury Amenities: Pool, Spa, Jacuzzi, Party Room, Guest Suites, Rooftop BBQ, Concierge & More. Incredible Location In The Heart Of Mississauga Minutes To Square One, Restaurants, Schools, Upcoming LRT, GO Transit & Easy Access To Hwy 401/403/410. Don't Miss It! (id:60365)
3506 - 59 Annie Craig Drive
Toronto, Ontario
This 1 Bed furnished Unit Features A Clear View Of Lake Ontario That's One Of A Kind. Laminate Throughout, Granite Counters, Euro Style Appls, Floor To Ceiling Windows & Functional Layout. Extensive Amenities: Salt Water Pool, Guest Suites, Yoga Studio & Pet Grooming Room.Parking, Locker. Running & Biking Trails, Restaurants, Shopping, Transit & Much More. (id:60365)
68 Greendale Avenue
Toronto, Ontario
** Detached Home For The Price of a Condo **Charming Fully Renovated 2-Bedroom, 2-Bathroom Detached Home in Rockcliffe-Smythe** Welcome to this beautifully renovated detached home. Featuring two bedrooms and two modern bathrooms, this home offers comfort and style in every corner. The home has been thoughtfully updated with a brand-new kitchen (2025), sleek new flooring throughout (2025), new electrical (2025), and new windows (2025), with the exception of two. The finished basement adds even more potential for additional living space, perfect for a home office, recreation area, or extra storage. The location is ideal, just steps away from public transit and local schools, making it a perfect choice for families and commuters alike. A new furnace (2020) and a back up generator also adds to the functionality of this home. (id:60365)
1397 Forestbrook Road
Oakville, Ontario
Welcome to 1397 Forestbrook Rd, an executive family residence in Oakville's prestigious Glen Abbey. Nestled on a serene, tree-lined street, this Mattamy Yorkshire model offers 3,850 sq ft of living space plus finished basement on a large, private lot & has been meticulously maintained & thoughtfully updated over the years. Step inside to find hardwood floors, smooth ceilings, upgraded trim, doors & lighting creating an elegant yet inviting atmosphere. The main floor offers a formal dining room & sitting room for entertaining & a private office ideal for executives working from home. The spacious eat-in kitchen features granite counters, SS appliances plus a walk-in pantry & provides direct access to the backyard & pool, perfect for seamless indoor-outdoor living. A bright family room with gas fireplace & fieldstone surround creates an inviting space for family gatherings. Upstairs, 5 generously sized bedrooms await, including a luxurious primary suite with its own fireplace, spa-inspired 5-piece ensuite with heated floors, glass shower & freestanding soaker tub, plus a custom walk-in closet with island. Secondary bedrooms are equally spacious-ideal for growing families. The finished lower level expands the living area & is ideal for entertaining with a large recreation room, huge built-in bar, full 2nd kitchen & an additional bathroom. A second staircase from the laundry room provides an opportunity for an in-law suite. Outdoors, enjoy a resort-style setting with saltwater pool, cabana, outdoor kitchen with gas BBQ & professionally designed landscaping with perennial gardens, offering privacy & sophistication. This location is unmatched -set within one of Oakvilles top school districts with Abbey Park & Pilgrim Wood nearby, plus walking trails, Glen Abbey Community Centre, shopping, GO Transit & easy QEW access. A rare opportunity to own a distinguished home in a coveted neighbourhood, perfect for an executive family seeking comfort, lifestyle & exceptional schools. (id:60365)
1593 Hallstone Road
Brampton, Ontario
Welcome to this stunning, custom-built residence in the architecturally rich Churchville Heritage Community.Situated on the prestigious Hallstone Road in the highly sought-after Streetsville Glen neighborhood, this rare executive home showcases exceptional craftsmanship, vaulted and cathedral ceilings, and a bright, open-concept design.Enjoy premium finishes throughout, including plaster crown moulding, pot lights on both the main and second levels, and a spacious, modern kitchen complete with quartz countertops, a large centre island, walk-in pantry, and walkout to an expansive covered porch.The luxurious primary suite features a generous walk-in closet and a spa-like 5-piece ensuite. With three beautifully covered porches, a double-car garage, and an extended covered carport accommodating two additional vehicles, this home is designed for both style and function.The professionally landscaped, fully fenced yard boasts stamped concrete patios and a garden shedperfect for outdoor living. Ideally located near Credit Valley Conservation trails, top golf courses, highways 401/407, and Meadowvale GO Station, this immaculate home offers the perfect blend of luxury and convenience. Don't miss this exceptional opportunity to own in one of the area's most desirable communities. (id:60365)
606 - 370 Martha Street
Burlington, Ontario
Welcome to Nautique Lakefront Residences located in the heart of Downtown Burlington with Panoramic Lake Views and first class Amentnies. This Never lived in Modern Open Concept 1 bedroom suite includes Parking, Locker and practical layout. Bask in forever views of the Burlington city or The Waterfront from your suite. Or, take in all that Nautiques idyllic location offers. Sip, savour and sample at downtown Burlingtons many vibrant restaurants, patios, bars and cafs. Wander the shops, attend a concert or festival, explore the signature Brant Street Pier. Run, hike and bike the paths and trails that meander through the surrounding parks and line the waterfront. This is a distinctively urbane way of life, delightfully connected to everything in the beautiful city of Burlington. State of the Art Amenities include Outdoor Dining Area with Firepit Lounge, Swimming Pool, Yoga Studio, Fitness Gym, Party Room and 24 hour security. Amenities located on 6th and 18th Floor. **TENANT TO PAY HYDRO + WATER ** (id:60365)
411 - 2450 Old Bronte Road
Oakville, Ontario
Discover the Branch, a stunning new luxury community in the heart of Oakville, a newly built luxury condo community developed by Zancor Homes. This gorgeous one bedroom plus den suite features built in stainless steel appliances, laminate hardwood flooring throughout Bright and spacious and in suite laundry. The building is loaded with amenities including a 24 hr concierge, indoor pool, sauna, rain room, party rooms, outdoor BBQ, gym. The unit comes with one owned underground parking space and one storage locker.Close to schools, hospitals, major highways, shopping and restaurants. A must see unit!! (id:60365)


