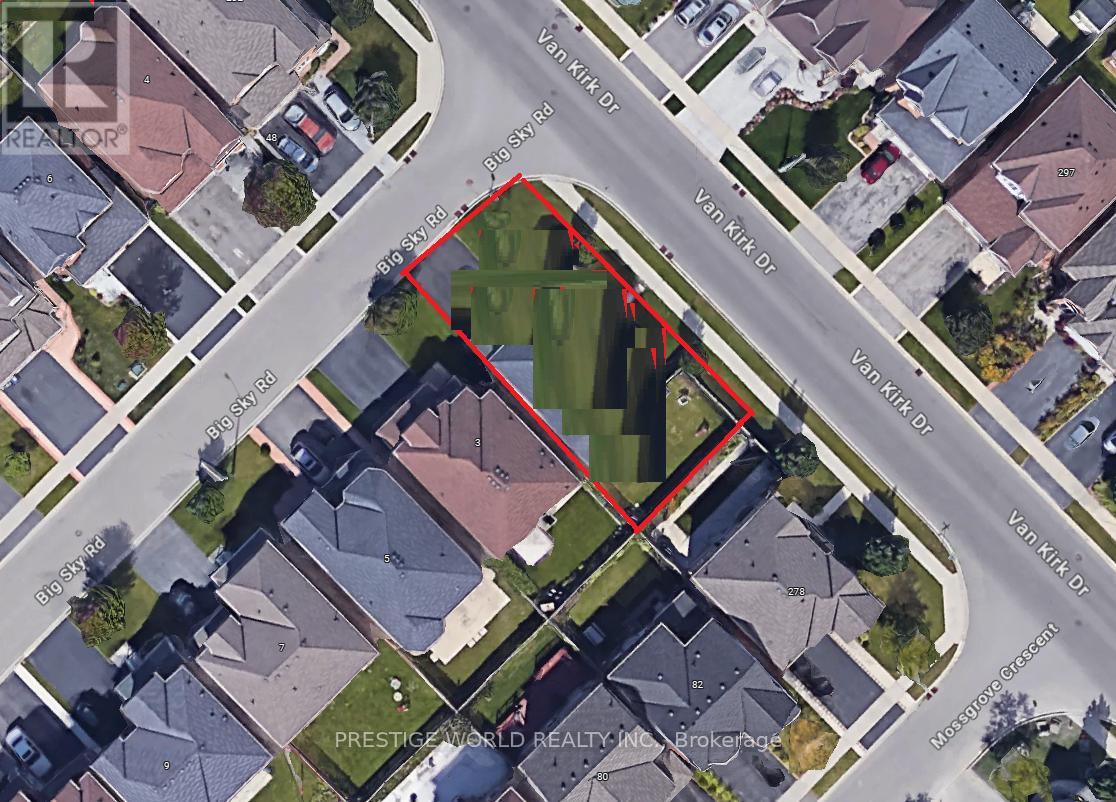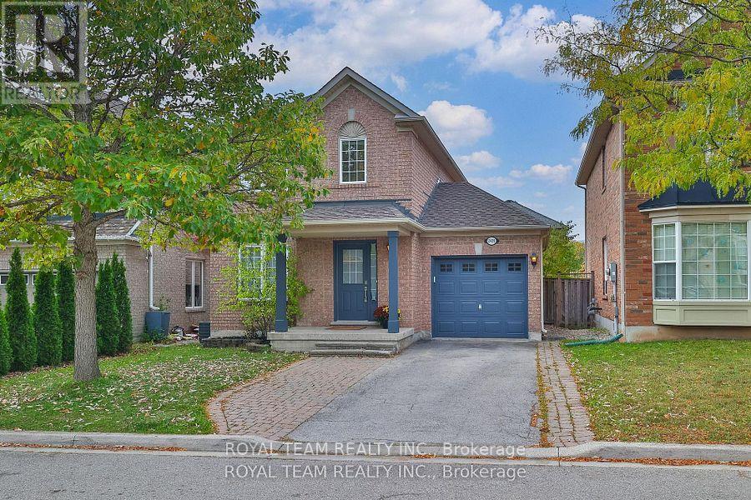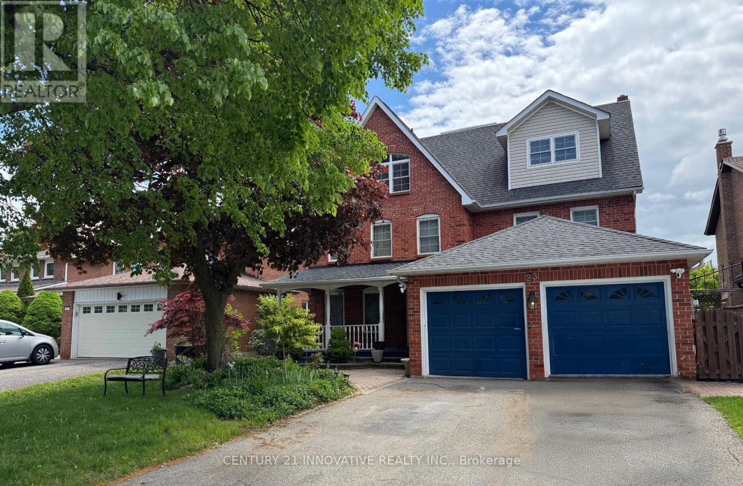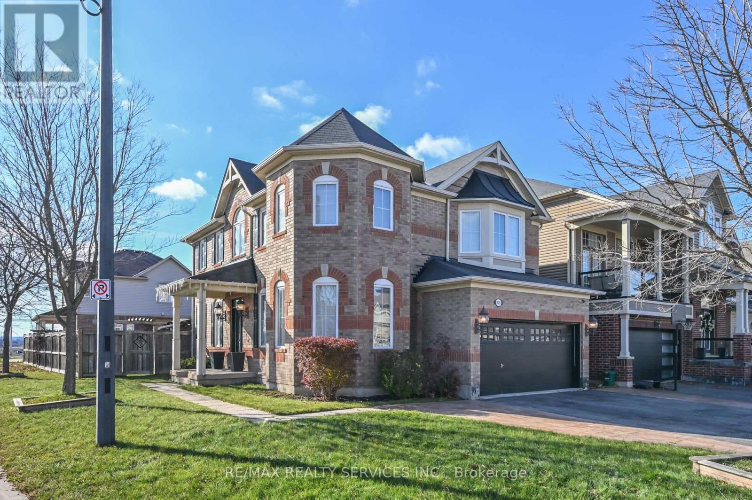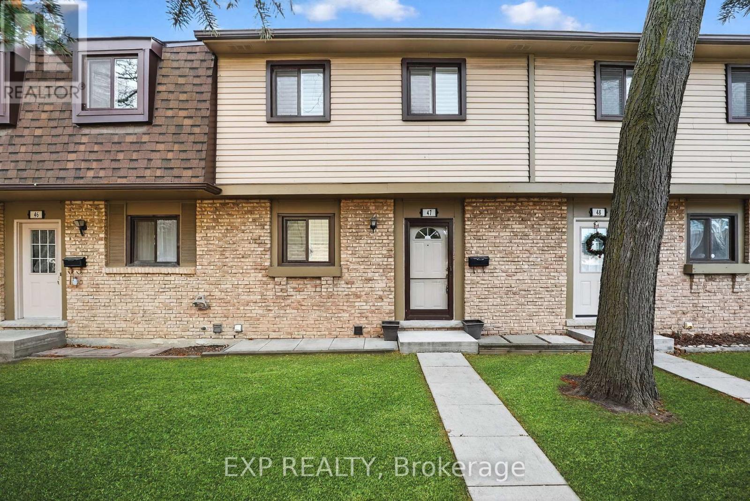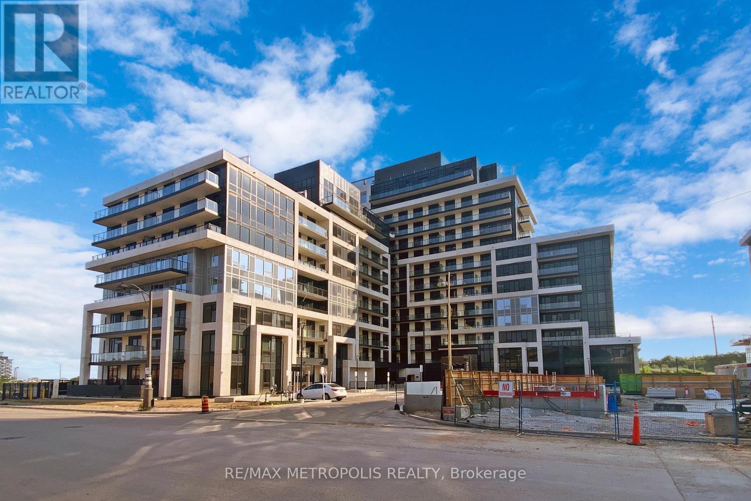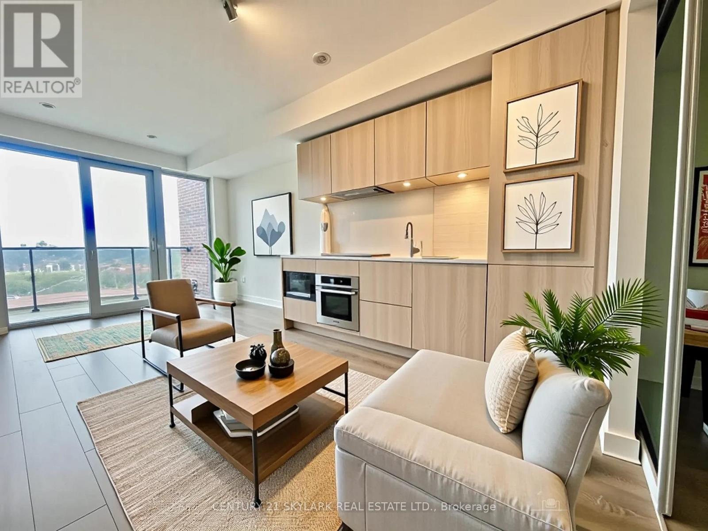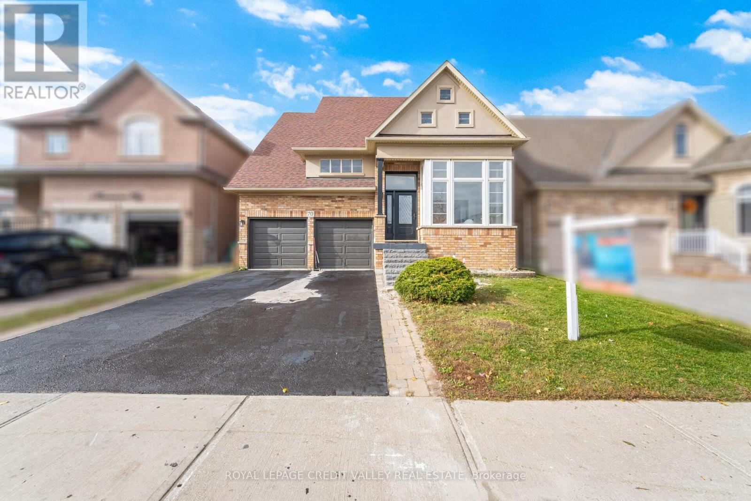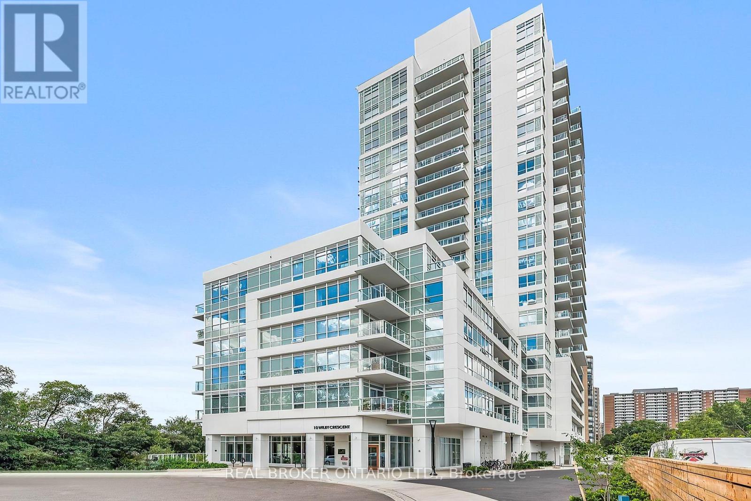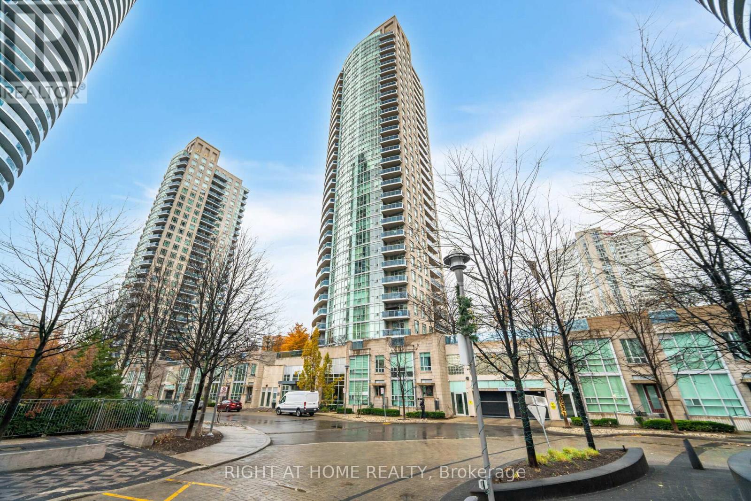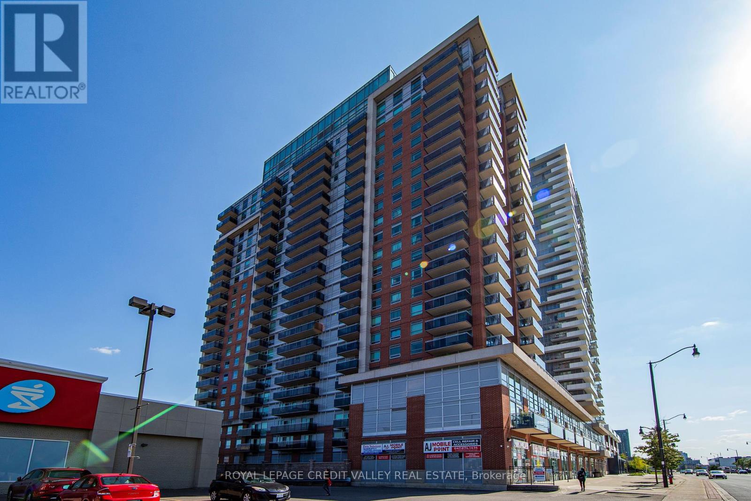280 Van Kirk Drive
Brampton, Ontario
Welcome to the canvas of your future dream home at 280 Van Kirk Drive, Brampton, ON-a pristine corner lot where the whispers of inspiration mingle with the tangible promise of a bespoke living experience. As an agent privileged to present this property, I invite you to envision the endless possibilities that this vacant land offers.Imagine waking up each morning to the gentle embrace of the sun as it peeks over the horizon, casting a warm glow over what could be your custom-designed residence. The corner lot, a coveted jewel in the realm of real estate, provides a generous expanse for you to sculpt your vision of architectural perfection. Whether you're a builder looking to showcase your craftsmanship or a dreamer planning to erect a personal sanctuary, this plot is a blank slate awaiting your masterstroke.Envision your home with expansive windows that capture the soft, golden light of dusk, or a garden where the laughter of friends and family intertwines with the rustling of leaves in the gentle breeze. The potential for a wraparound porch or an elegantly landscaped driveway is palpable, offering a welcoming embrace to all who approach.This property is not just a plot of land; it's a future hub of memories, a place where each season brings its own charm, from the fresh blooms of spring to the fiery palette of autumn. The location marries the tranquility of a peaceful neighborhood with the convenience of city living, ensuring that your dream home provides both an escape and a connection to the vibrant community of Brampton.Seize the opportunity to create something truly magnificent-a home that resonates with your personal style and meets your every need. At 280 Van Kirk Drive, the foundation of your future awaits. Let your imagination take the reins and transform this corner lot into a testament to your dreams and aspirations. (id:60365)
2439 Hollybrook Drive
Oakville, Ontario
Welcome to 2439 Hollybrook Drive, Oakville - Westmount! Nestled on a quiet, family-friendly street in the heart of Westmount, this beautifully maintained detached home built by Mattamy Homes offers 3+1 bedrooms and 4 bathrooms, and feels refreshingly like new. Move-in Ready !Step inside to discover a freshly painted interior and one of the most practical layouts in the neighborhood. The open-concept main floor features a bright and functional kitchen overlooking the backyard, complete with brand-new stainless steel appliances-stove, dishwasher, and fridge. The living area is bathed in natural light and showcases a professionally smoothed ceiling (no popcorn!) with sleek new pot lights. Comfortable Living Spaces! Upstairs, you'll find three spacious bedrooms, including a serene primary suite with its own ensuite bathroom. The professionally finished basement adds exceptional value with a fourth bedroom, a full bathroom, and a generous recreation area perfect for family gatherings or a home office setup. Enjoy parking for up to four vehicles three in the driveway and one in the garage.You'll love the unbeatable location: Walking distance to top-rated public and Catholic schools Steps from scenic trails, lush parks, and a nearby golf course Just 10 minutes to Lakeshore/Bronte Harbour with charming restaurants and breathtaking lake views Under 10 minutes to Bronte GO Station, 5 minutes to QEW, and 10 minutes to Highway 407A short drive on the QEW takes you to Burloak Plaza, featuring Home Depot, Cineplex, and a soon-to-open Costco, plus a variety of specialty shops and dining options. (id:60365)
23 Linden Crescent
Brampton, Ontario
Welcome to 23 Linden Crescent - a rare find featuring a stunning third-storey loft retreat! Step into this beautifully renovated, move-in-ready home offering 5 spacious bedrooms plus a versatile den and 4 modern bathrooms. Designed with comfort and style in mind, the home features an updated kitchen, rich hardwood floors throughout, and a warm, functional layout ideal for families or shared living. Start your mornings on the charming covered front porch, and enjoy the professionally landscaped front and backyard gardens. The standout feature is the unique third-floor loft-perfect for a private office, creative studio, or cozy getaway. Don't miss the chance to lease this exceptional, one-of-a-kind home in a highly sought-after neighborhood! All Existing Electrical Light Fixtures & All Existing Window Coverings. Existing SsAppliances/Washer & Dryer, 2 Car Parking Garage + 2 Parking Spots On Driveway (Left Side). Basement Not Included. Utilities Shared 70%/30% With Bsmt Tenant (id:60365)
876 Challinor Terrace
Milton, Ontario
Extremely well-maintained detached home featuring a double-car garage and a wide driveway with parking for 6 cars (no sidewalk!). Step inside to 9 ft ceilings on the main floor, a formal dining room, and an open-concept kitchen complete with pot lights, backsplash, and stainless steel appliances. The inviting living room offers stunning hardwood floors (installed Nov '25) and direct access to the garage from inside the home. Beautiful wood stairs lead to the second floor, where you'll find a cozy family room, a spacious primary bedroom with a 4-piece ensuite featuring an oversized tub and separate shower, plus a walk-in closet with organizer. The second and third bedrooms share a convenient Jack-and-Jill bathroom, and the second-floor laundry adds everyday convenience. The large basement awaits your personal touch, complete with a rough-in for a bathroom. Outside, enjoy the benefit of an inground sprinkler system. Hot water tank is rental. Rough in for central vac (id:60365)
47 - 105 Hansen Road N
Brampton, Ontario
An ideal opportunity for first-time buyers, growing families, or those looking to downsize without compromise. This bright and spacious 3-bedroom, 2-bathroom home offers 1083sq. ft. of comfortable above grade living space with a highly functional layout. The main living area features a sliding door walkout to a private yard, California shutters throughout, and an exceptionally clean, well-maintained interior. The spacious primary bedroom includes a large closet and abundant natural light, and the renovated modern 4-piece bathroom adds a fresh, contemporary touch. Ideally located just minutes from Highway 410 and Bramalea City Centre, and within walking distance to top-rated schools, transit, shopping, groceries, fast food, and Planet Fitness, this home offers unmatched convenience. The community includes an outdoor swimming pool, a family-friendly atmosphere, and ample visitor parking. Maintenance fees cover Rogers high-speed internet, upgraded cable TV, water, roof, window, and door maintenance, and snow removal and lawn care-making this truly worry-free living year-round. Unit includes one owned parking space. Don't miss this rarely available home in a well-managed and highly sought-after complex. (id:60365)
426 - 15 Skyridge Drive
Brampton, Ontario
A Brand New-Never lived in Unit offers bright, modern 11 Bedroom, 2-bath suite offering 664 sq. ft. of thoughtfully designed living space and 98 sq.ft. Balcony with unobstructed view in one of Brampton's most connected communities. The open concept layout is filled with natural light, creating an inviting atmosphere ideal for relaxing, entertaining, or working from home. A versatile den provides the perfect space for a home office, study area. Enjoy unmatched convenience with Costco, grocery stores, restaurants, cafes, and places of worship Gurdwara & Mandir all in walking distance. Surrounded by parks, trails, and lush green spaces, this location effortlessly blends urban living with natural tranquility. Commuters will love the easy access to Hwy 427, public transit, and major roads, offering quick connections to Etobicoke, Vaughan, Bolton, and across the GTA. The suite includes 1 Parking space. CityPointe Heights is where modern design meets everyday convenience a place that balances comfort, connectivity, and contemporary style. Don't miss your chance to lease this beautifully maintained home in one of Brampton's most desirable communities. With 24K spent on luxury upgrades in the Kitchen, Bathrooms and Flooring. (id:60365)
304 - 3200 William Coltson Avenue
Oakville, Ontario
Welcome to this 1 bed + den in the prestigious upper west side condos by Branthaven in Oak Village. At the corner of Trafalgar and Dundas, this 685 Sq Ft unit has been upgraded with quartz countertops. Stylish, Wide Plank Mahogany Laminate Flooring Throughout. Modern Subway Tile Backsplash. This unit has all modern feels of a condo in Oak Village. Ensuite laundry is neatly tucked into closet. 1 parking space and 1 locker are included for extra storage. public transit is right outside doorstep. Great Shopping, Restaurants. Sheridan College Located Down Trafalgar Road. Terrace overlooking landscaped quiet area, away from busy Trafalgar, with lots of sunlight. (id:60365)
522 - 28 Ann Street
Mississauga, Ontario
This new 2-bed, 2-bath w/ Parking w/Locker spans 759 sq ft and features top-notch finishes, including custom cabinetry, stone countertops, and wide plank flooring. Enhance your condo experience with smart home technology, which includes keyless entry to your suite. Delight in stunning sunrises from your living room or private balcony. Stay connected with easy access to the GO train station located right next to the building. Just a 5-minute stroll from Lake Ontario, the property boasts a Walkscore of 81. Enjoy over 225 kilometers of picturesque trails and parks. You're merely steps away from dining, shopping, and the vibrant nightlife of Port Credit. . Living & Bedroom Virtually Staged (id:60365)
70 Blue Diamond Drive
Brampton, Ontario
Welcome to Luxury at 70 Blue Diamond Drive. Having totally 3906 sq ft of living space. (2,633 sq ft above ground & 1273 sq ft basement). This fully renovated 4+2 bedroom home is situated in the Lake of Dreams Community, 1-minute walk from park and 2 minutes' walk from the lake with jogging ring. (Check drone video). This beautiful home with four car driveway parking and two-garage parking has a lot size of 42 feet frontage and 109 feet depth. Step onto brand new natural black stones to enter a warm foyer with 2 ft. x 2ft marble tiles. The open concept living/ dining (flooring polished) has lots of light and leads to the kitchen and breakfast area with all new cabinets. Pot lights enhances the ambience of the kitchen. Breakfast area leads to a big backyard and a freshly painted huge deck great for entertaining your family and friends. Good sized Family room with gas fireplace and overlooks the kitchen. The upper floor has 4 bedrooms with all having ample closet space and lots of light. The master bedroom has a spacious sit out and a custom washroom to die for (check photos). Lots of storage space. The basement has 2 bedrooms and a separate entrance. (id:60365)
2004 - 10 Wilby Crescent
Toronto, Ontario
Fully Furnished! Blend style and functional with this amazing space that features incredible views of the Humber River! An open-concept living area with large floor-to-ceiling windows, this home combines style, comfort, and convenience.The contemporary kitchen features custom cabinetry and stainless steel appliances, quartz countertops, and a custom backsplash. Not to mention the amazing transit - Weston UP/GO takes you to downtown union station as quickly as 18 Minutes, or the other direction to Pearson Airport in 16! Photos from before--bedroom carpet has been replaced with laminate! (id:60365)
1002 - 70 Absolute Avenue
Mississauga, Ontario
***Don't Miss Executive 2 BR, 2 WR Condo Apartment Near Square One In The Heart Of Mississauga*** Walking distance to Square One Mall, Transit, Community Center, Schools, Library, Grocery, Theatres, Walking Trails, Banks, Restaurants, Etc. The Open Concept 9 Ft Ceiling Living/Dining Opens To A Private Balcony With Great Views Perfect for Entertaining. Stainless Steel Appliances - Fridge, Stove, OTC Microwave Are Brand New. Dishwasher Replaced June 2024. Master Bedroom Has A Large Double Closet. Both Bedrooms have Full Size Windows. **EXTRAS** ***All Utilities Including Hydro Included in Maintenance Fees***. Freshly Painted, Fantastic Amenities, Minutes To Go Station, Hwy 403, QEW, Schools, One Underground Parking & Locker Included. Just Move In & Enjoy!! (id:60365)
221 - 215 Queen Street
Brampton, Ontario
Open Concept One Bedroom loft facing Queen Street. One Full (4Pc) and one Half washroom, Lots of Light, The Loft is first of its kind in Brampton. Oak Staircase, Laminate Flooring, Backsplash, Ceramic Kitchen Counter Top, Very Convenient Location, Steps To Transit, Go, and all amenities. (id:60365)

