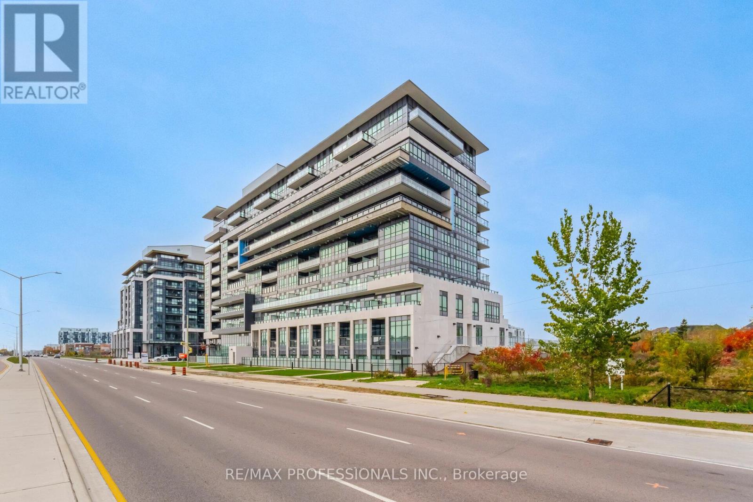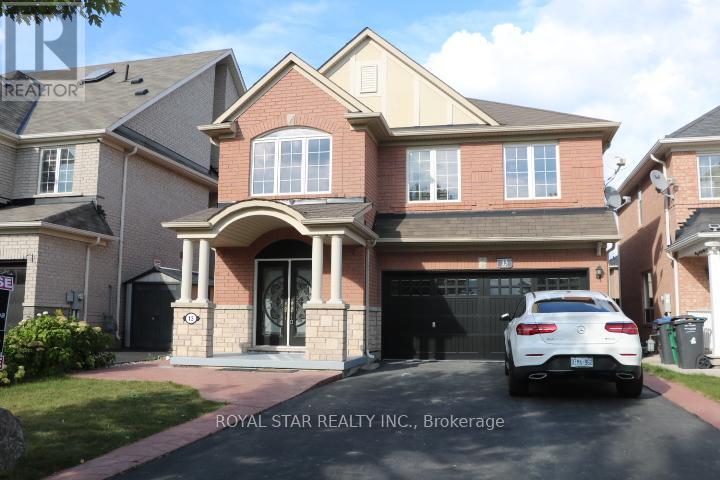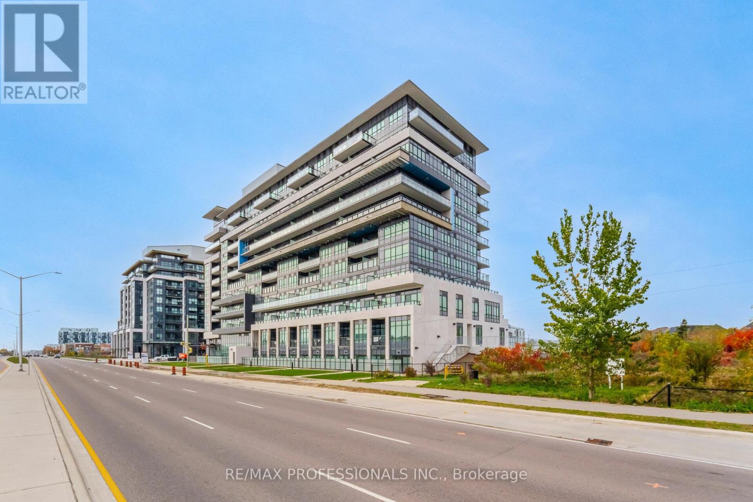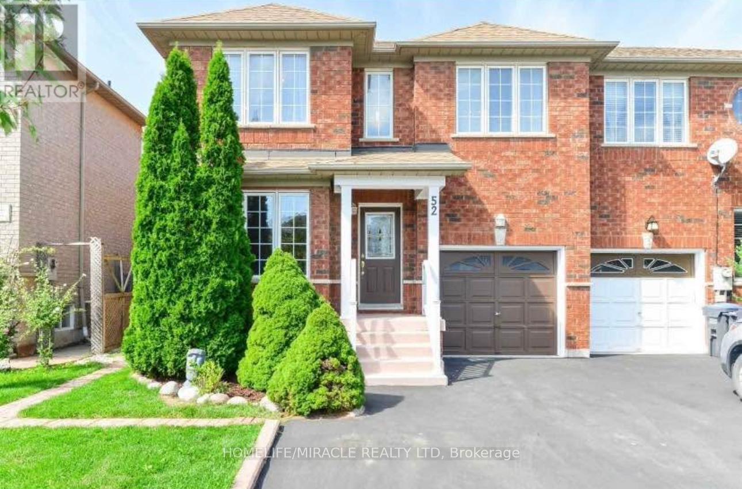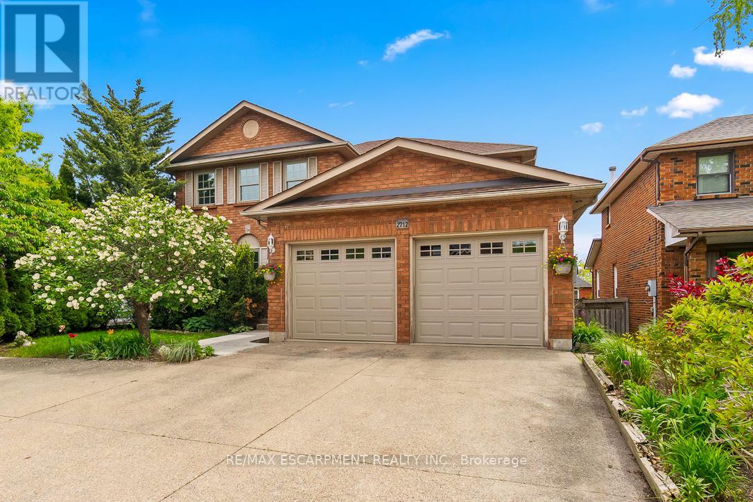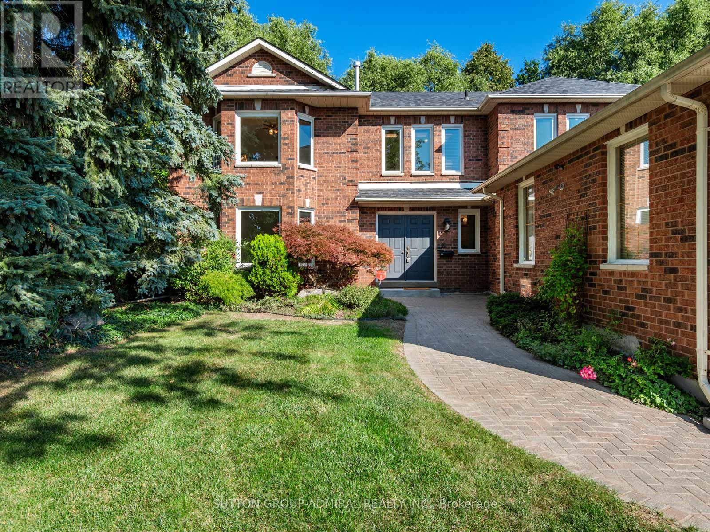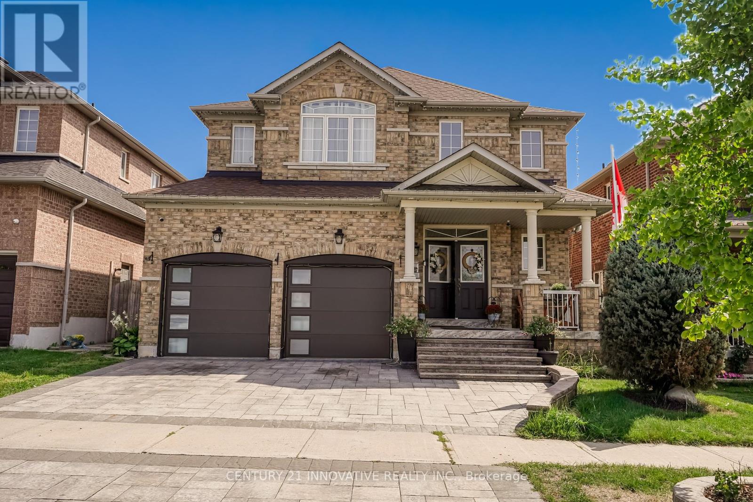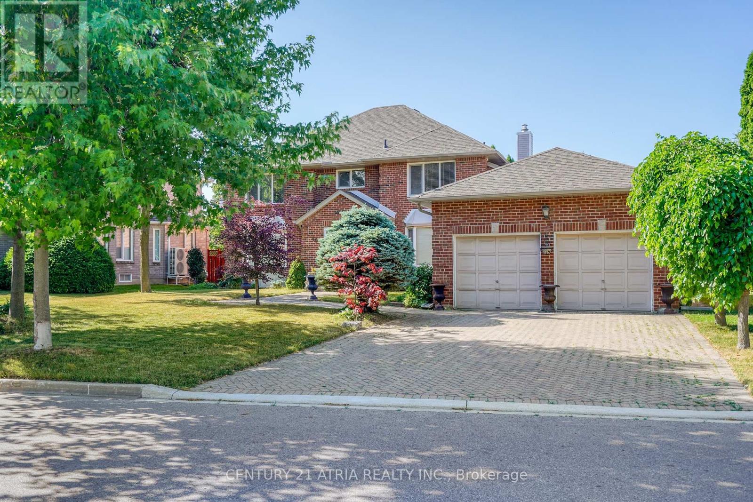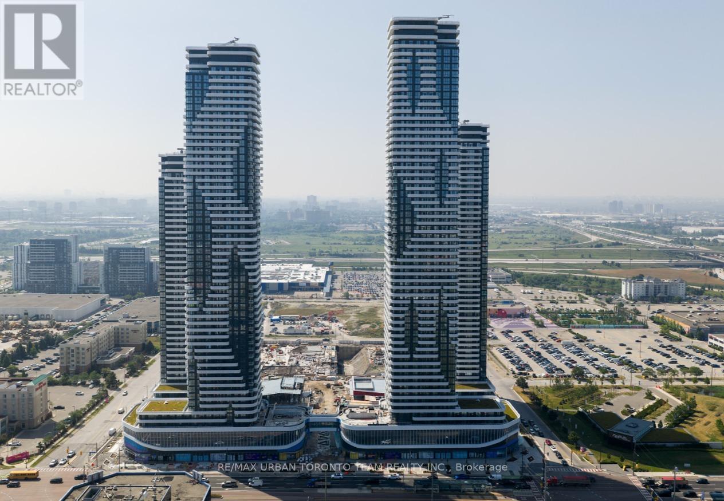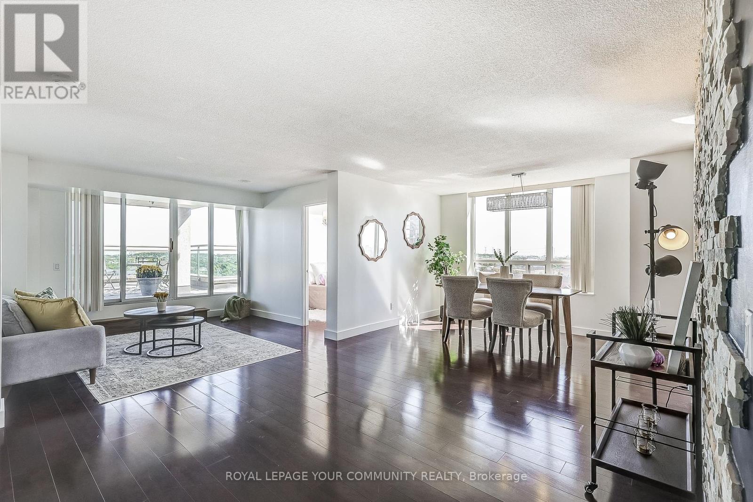603 - 395 Dundas Street W
Oakville, Ontario
Stunning, new, luxurious, and spacious 1 Bedroom, 1 Bathroom bright and sunny unit in Distrikt Trailside 2. Fantastic, modern open concept floorplan with upgraded finishes and great views from the floor to ceiling windows and walk-out to the large private balcony. Modern kitchen with beautiful finishes and stainless steel appliances. Bright and spacious large bedroom with a walk-in closet and large windows. Very spacious bathroom and ensuite laundry. Enjoy your morning coffee on the large balcony with stunning views. Amazing, highly desired location close to dining, shopping, highways, transit and all amenities. Experience the best of Oakville's convenient location in this beautiful home! 1 Parking space and 1 locker Included. Amazing suite and location for end user and/or investment property! Don't miss out on this great unit! Exceptional Amenities Including: Concierge, Huge outdoor Terrace with BBQ area, Resident's Lounge, Games Room, Private Dining Room, Party Room, Meeting Room, Gym, Bike Storage, And Lots of Visitors Parking. Luxury Lifestyle & Living Nestled Amongst Parks, Ravines And An Exquisite Community - Fine Dining, Grocery Stores, Cultural/Sport Facilities, Prestigious Schools, Shopping and Medical Facilities, Sheridan college, walking trails along sixteen mile creek, 403 and QEW. Please note: Pictures and Video have been virtually staged. (id:60365)
Bsmt - 13 Levida Street
Brampton, Ontario
2 Bedroom Legal Basement apartment with 2 Driveway Parking Spots. Fridge, Stove, Washer & Dryer for tenant use. Minimum 1 Year lease for qualified tenants. Tenant will pay 30 % of Utilities. Tenant Insurance required. Tenant to provide Rental Application, Job Letter, Proof of Income, Credit report, First & Last with 10 Post Dated Cheques. Allow 2 Business Days for Verification of Paperwork. No Pets. No Smoking. (id:60365)
603 - 395 Dundas Street W
Oakville, Ontario
Stunning, new, luxurious, and spacious 1 Bedroom, 1 Bathroom bright and sunny unit in Distrikt Trailside 2. Fantastic, modern open concept floorplan with upgraded finishes and great views from the floor to ceiling windows and walk-out to the large private balcony. Modern kitchen with beautiful finishes and stainless steel appliances. Bright and spacious large bedroom with a walk-in closet and large windows. Very spacious bathroom and ensuite laundry. Enjoy your morning coffee on the large balcony with stunning views. Amazing, highly desired location close to dining, shopping, highways, transit and all amenities. Experience the best of Oakville's convenient location in this beautiful home! 1 Parking space and 1 locker Included. Amazing suite and location for end user and/or investment property! Don't miss out on this great unit! Exceptional Amenities Including: Concierge, Huge outdoor Terrace with BBQ area, Resident's Lounge, Games Room, Private Dining Room, Party Room, Meeting Room, Gym, Bike Storage, And Lots of Visitors Parking. Luxury Lifestyle & Living Nestled Amongst Parks, Ravines And An Exquisite Community - Fine Dining, Grocery Stores, Cultural/Sport Facilities, Prestigious Schools, Shopping and Medical Facilities, Sheridan college, walking trails along sixteen mile creek, 403 and QEW. Please note: Pictures and Video have been virtually staged. (id:60365)
52 Wandering Trail Drive
Brampton, Ontario
3 Bed 2.5 Bath, semi-detached property in the heart of Brampton. Just a few minutes drive from Cassie Campbell community center, Gurudwara Sahib,Mount pleasant GO station, a couple of minutes walk to grocery stores, bus transit, parks. Basement unit is rented separately, has a separate entrance. 2 driving spots on the drive way. A beautiful deck in the backyard with seating benches, perfect for summers. (id:60365)
9 Palace Arch Drive
Toronto, Ontario
Welcome to 9 Palace Arch Drive, nestled in one of Etobicoke's most family-friendly pockets on a rare quarter acre pool-sized lot, offering both space and privacy just minutes from the city. Backing onto the iconic St. Georges clubhouse, the setting blends prestige and privacy just beyond your backyard, with manicured grounds creating a serene backdrop. For golf enthusiasts, the course itself is only steps away, making it easy to grab your gear and be on the fairway in minutes; everyday luxury at its finest.Inside, natural light pours through oversized windows, filling the living and dining spaces with a sunlit glow against warm hardwood floors. The living room invites both lively gatherings and quiet evenings by the gas fireplace, while the dining area flows seamlessly into a bright, functional kitchen with stainless steel appliances and ample storage for the everyday cook or ambitious entertainer.With three bedrooms on the main floor, including a private primary retreat with its own ensuite, the layout is designed for family comfort and flexibility. The finished lower level extends your living space with a large recreation room, dedicated office, and generous storage, making it easy to balance work, play, and everything in between.Outdoors, the lifestyle expands. The deck is an ideal perch to dine al fresco beneath the canopy of mature trees, with space for summer barbecues, late-night firepit chats, and endless play for kids and pets. Stroll to James Gardens for winding trails, manicured gardens, and the Humber River, or take advantage of the proximity to multiple golf clubs, top-rated schools, and the hidden gems of The Kingsway such as artisan coffee shops, cozy bakeries, and weekend brunch traditions. With quick access to the 401, 427, and downtown, this is one of Etobicoke's best-kept secrets.Look no further! (id:60365)
2712 Ashridge Place
Oakville, Ontario
Welcome to this beautiful family home nestled in the sought-after Clearview neighbourhood. Situated on a quiet cul-de-sac, this residence offers the perfect blend of privacy & community in a family-friendly setting. Sitting on a generous lot, the property has received numerous upgrades, making it move-in ready. Step inside & be greeted by a spacious bright foyer with an elegant crystal chandelier & winding staircase. This home features newly installed engineered hardwood flooring throughout the main level, complementing the formal living, dining & family room with cozy fireplace. The upgraded bright kitchen is stylish & functional complete with granite countertops, large walk-in pantry, breakfast area & walk-out to the upper deck. A spacious, luxurious powder room along with stylish main floor laundry with interior garage access, complete this level. Upstairs discover 4 generously sized bedrooms with large windows & closets. Bathrooms have been tastefully updated. New owners will enjoy a spacious primary suite with double-door entry, a walk-in closet with organizers & large windows that frame picturesque east-facing views. The primary ensuite bathroom is bright & roomy adding to the luxurious feel of the space. The lower level provides incredible versatility. The newly carpeted entertainment area provides plenty of space for family enjoyment, along with walkout access to the beautiful backyard. Finished lower level has potential for 2nd income business and/or in-law suite. There's plenty of parking with space for 5 vehicles. Located on a quiet street in a desirable community, with walking distance to top-ranked schools & just mins from major highways & GO Station. This property has it all! Seller prepared to offer vendor takeback mortgage financing option. (id:60365)
1215 - 28 Interchange Way
Vaughan, Ontario
Festival - Tower D - Brand New Building (going through final construction stages) 475 sq feet - 1 Bedroom & 1 Full bathroom, Corner Unit with Balcony - Open concept kitchen living room, - ensuite laundry, stainless steel kitchen appliances included. Engineered hardwood floors, stone counter tops. (id:60365)
14 Harmony Hill Crescent
Richmond Hill, Ontario
Nestled In Richmond Hill's Prestigious Mill Pond Community, 14 Harmony Hill Cres Presents A Meticulously Maintained Yorkwood Homes Ridgemount Model, Offering An Expansive 2650 Sq Ft Of Refined And Elegant Living Space. This 4-Bed, 3-Bath Residence Exudes Warmth And Sophistication, Highlighted By The Thoughtfully Designed Main Floor Showcasing Rich Hardwood Flooring, Crown Moulding Throughout The Family Room And Formal Dining Room Areas With French Door Entry, And Two Seamless Walk-Outs To An Inviting Backyard Deck. The Kitchen Is Both Stylish And Functional, Boasting Crisp White Cabinetry, Abundant Storage, A Convenient Breakfast Bar, Stainless Steel Appliances, And Laminate Counters Ideal For Everyday Use. Retreat To The Primary Bedroom Featuring A Charming Bay Window, Two Generous Walk-In Closets, And A Spa-Inspired 5-Piece Ensuite Complete With A Double Sink Vanity, Deep Soaker Tub, And Sleek Glass-Enclosed Shower, While The Second Floor Bathroom Offers Another 5-Piece Bath With Double Sinks And A Private Enclosed Space. The Laundry Room Is Designed With Convenience In Mind, Offering Direct Access Through The Garage And An Additional Side Entrance To The Home. A Spacious Unfinished Basement Provides Endless Possibilities For Customization. Step Outside To The Fully Fenced Backyard Surrounded By Mature Trees And Lush Greenery, Creating A Serene And Private Setting With An Expansive Deck Perfect For Barbecues And Outdoor Entertaining. Notable Upgrades Include All New Windows By Renewal By Andersen Installed Throughout The Entire Home Last Year At A Substantial Cost, Providing Superior Energy Efficiency And Transferable Warranty For Peace Of Mind. Ideally Located Near Mackenzie Health Hospital, Upper Mill Pond Park, Rumble Pond Park, Carrville Community Centre, Heintzman Trail, York Region Transit, Alexander Mackenzie High School, Richmond Hill Go Station And So Much More To Explore! (id:60365)
19 Nutmeg Street
Markham, Ontario
Rarely Offered Gem in Prestigious Box Grove! Welcome to this stunning, sun-filled 4-bedroom home perfectly situated in the heart of the highly sought-after Box Grove neighbourhood. Fronting directly onto a serene park, this beautifully maintained property offers an unbeatable combination of comfort, style, and location.Step inside to find a bright and airy layout with zero carpet featuring gleaming hardwood and tile flooring throughout the main levels.9ft Ceiling on the Main Lvl Each of the four spacious bedrooms is filled with natural light, creating a warm and inviting atmosphere for the whole family.The finished basement is an entertainers dream, boasting a full kitchenette and open entertainment area, ideal for hosting gatherings or enjoying family movie nights. Enjoy outdoor living with a professionally landscaped backyard, complete with interlock stonework and a custom deck perfect for summer BBQs and relaxing evenings. The interlocked front driveway easily fits 4 cars and offers a clear, picturesque view of the adjacent park just steps from your front door. A Must See Home in a street with extremely low turnover with the last sale over 10+ years ago. Dont miss this rare opportunity to own a home in one of Markhams most desirable communities, close to top-rated schools, trails, shopping, and transit. (id:60365)
49 Kerrigan Crescent
Markham, Ontario
Welcome to 49 Kerrigan Crescent, a spacious detached home in one of Markhams most coveted neighbourhoods. With 3,299 square feet above-grade living space (as per MPAC), 4 generously sized bedrooms, 3 bathrooms, a double garage, and a driveway that fits 4 additional cars, this property offers the space and layout to become something truly special. For families, this is a rare opportunity to plant roots in a community known for its top-ranked schools, family-friendly parks, vibrant dining, and easy access to Highways 404 and 407. For renovators and flippers, a golden opportunity - solid bones, a premium lot, and a location that commands attention. Whether you're dreaming of a forever home to make your own, or envisioning a high-return transformation in a high-demand market, 49 Kerrigan Crescent offers both charm and incredible upside. Come see it before it's gone! (id:60365)
1015 - 28 Interchange Way
Vaughan, Ontario
Festival - Tower D - Brand New Building (going through final construction stages) 475 sq feet - 1 Bedroom & 1 Full bathroom, Corner Unit with Balcony - Open concept kitchen living room, - ensuite laundry, stainless steel kitchen appliances included. Engineered hardwood floors, stone counter tops. (id:60365)
905 - 350 Red Maple Road
Richmond Hill, Ontario
Welcome to The Vineyards condo in prime Richmond Hill location! * Over 1700 SF of Living Space * 630 SF Terrace * 2 Parking * Locker * 3 Bedrooms * 2 Terraces * Pool * Hot Tub* Roof Top Patio * Tennis * Sauna * Rec. Room * Fitness Center * AND MORE! Feels like A BUNGALOW with *Unobstructed* North, East, and South Views! This rarely available, and freshly upgraded 3 bedroom + 2 bathroom + corner suite is the perfect space for all. Offering Laminate flooring throughout, marble tiled floors in the foyer, and a large open concept living space. The kitchen features granite countertops, mosaic tile backsplash, upgraded appliances and a breakfast nook with a large window for ample sunlight. The living space provides a combined space for entertaining, complete with an accent wall and large windows with direct access to the oversized *630 SF TERRACE* with incredible unobstructed views. The perfect outdoor space for entertaining or relaxing! The primary bedroom has a 3-Pc ensuite, huge walk in closet with built-ins and direct access to the outdoor terrace from primary bedroom. Truly the perfect unit for first time buyers, down-sizers, families and investors alike! This suite comes with *2 PARKING SPACES* and *1 LOCKER*! Located just minutes to GO Transit, shops, Yonge St, Hillcrest Mall, Movie Theatre, Multiple Plazas with shops, grocery stores and many more amenities. Don't miss out on this incredible opportunity to have SPACIOUS LIVING with CONDOMINIUM CONVENIENCE and LUXURY! (id:60365)

