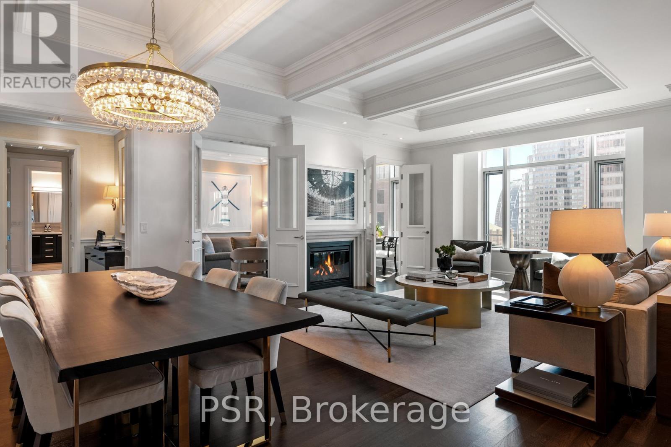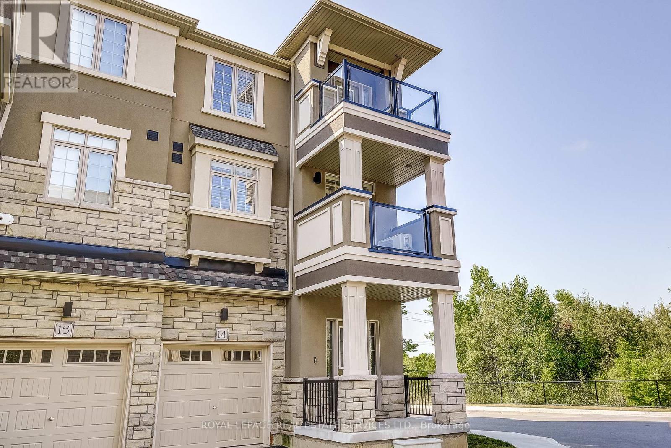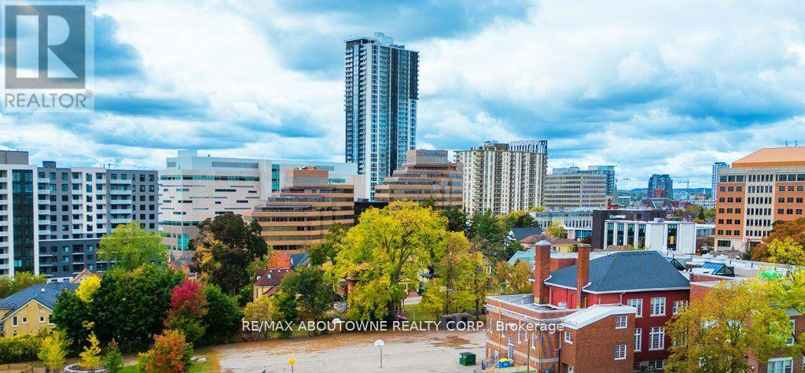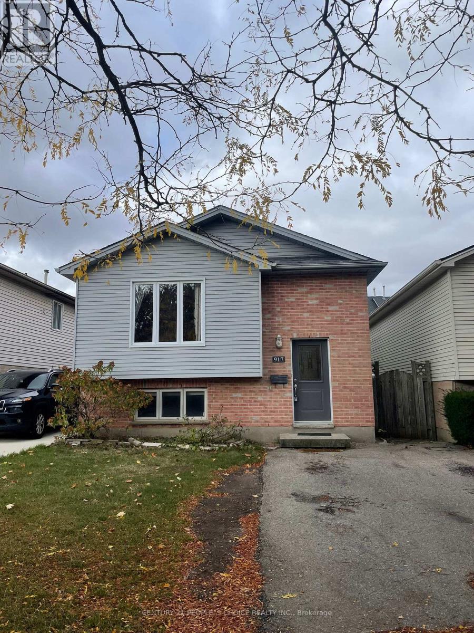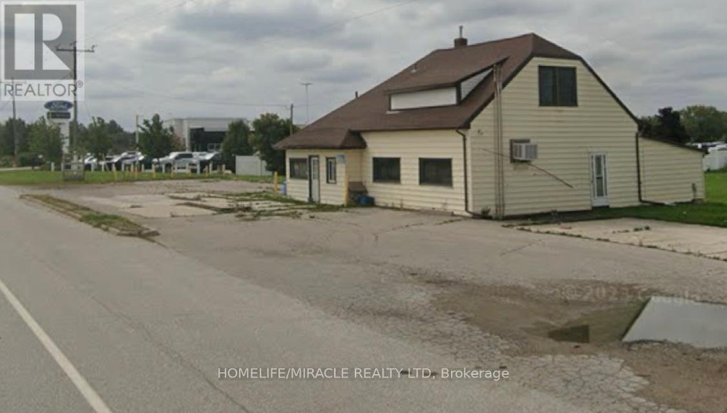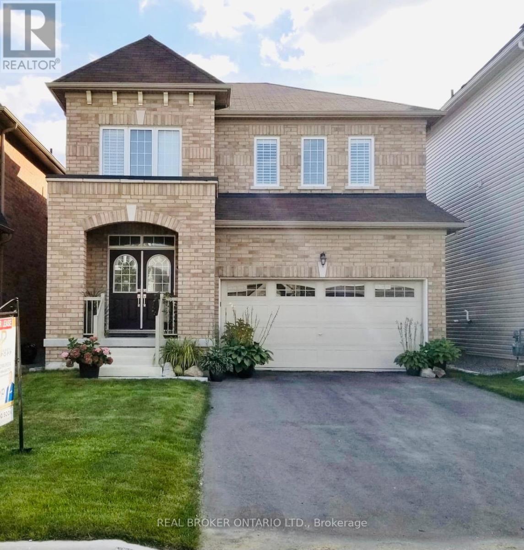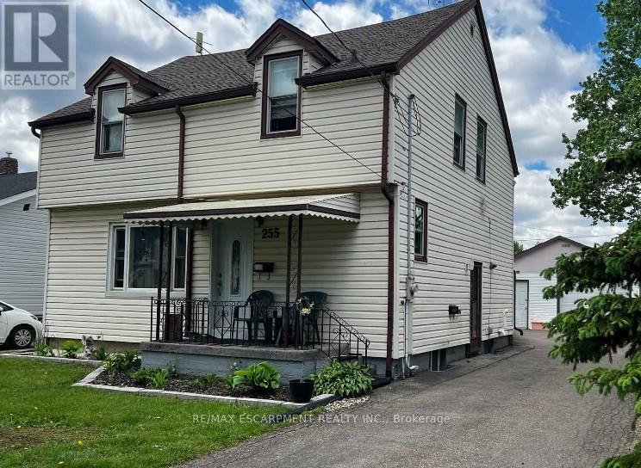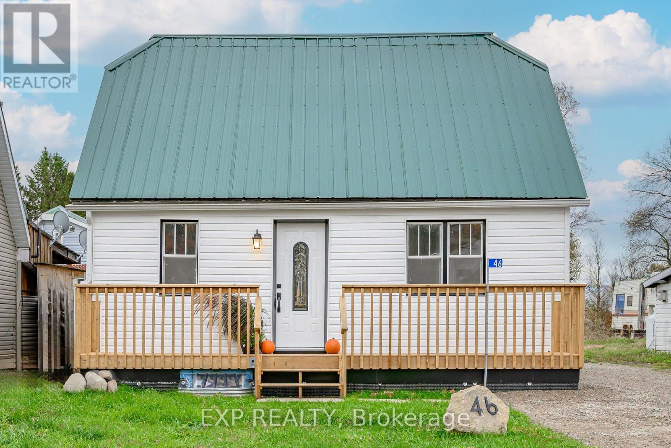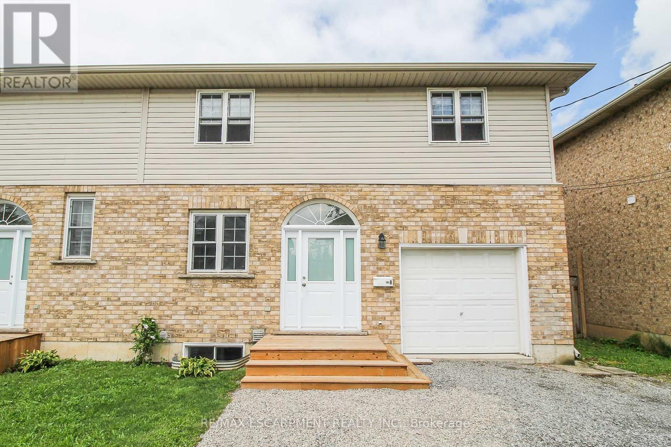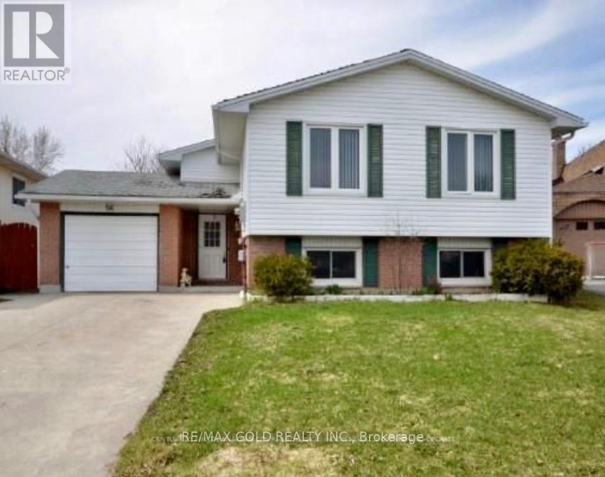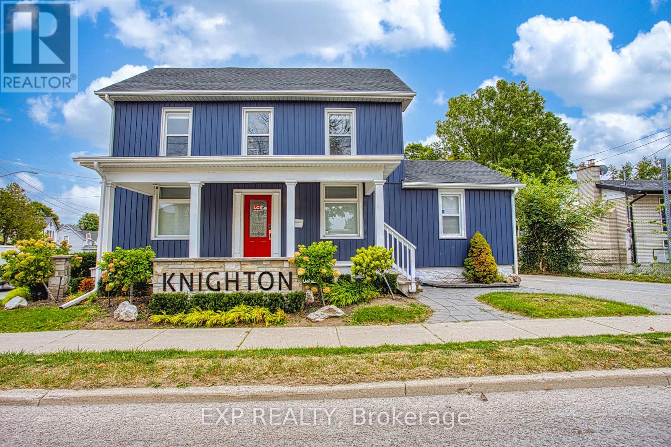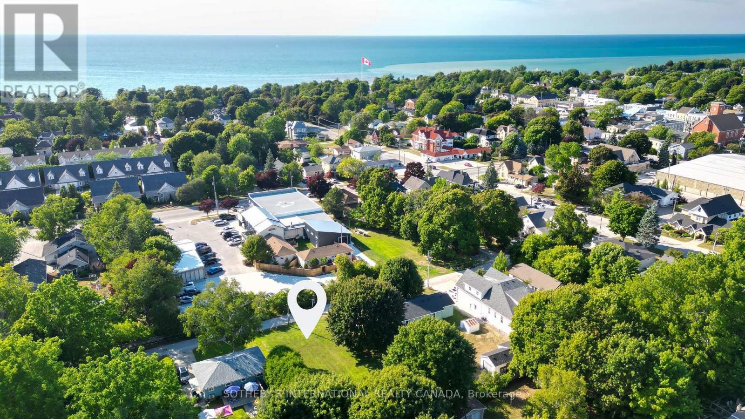3605 - 311 Bay Street
Toronto, Ontario
Elegance & Opulence Awaits! Beautifully Appointed & Meticulously Maintained Corner Suite Within The St. Regis Residences! No Detail Has Been Overlooked Or Expense Spared During Design - The Perfect Primary Residence Or Luxurious Pied-A-Terre. Boasting 10.5ft Coffered Ceilings, Wainscotting, Extensive Custom Millwork, Designer Wall Coverings, Italian Hardwood & Marble Flooring Throughout. Highly Sought After, Split Floorplan Offers The Buildings Coveted South West Exposure - Enjoy Sweeping Lake Ontario & Cityscape Views. Chefs Kitchen Is Well Equipped With Top Of The Line Miele Appliances, Downsview Cabinetry, & Oversized Island. All In-Place Light Fixtures And Window Coverings [Drapery/Sheers/Roller Shades] Included. Primary Bedroom Retreat Boasts Not One But Two Large Custom Closets And A Spa-Like 6 Pc. Ensuite Bathroom With Freestanding Bathtub & Heated Floors. Both Bedrooms Have Had Premium Carpets Professionally Installed Atop The Still Intact Original Hardwood Floors, As Well As Automated, Blackout Roller Shades. Library Was Renovated To Be A Separate Room And Currently Functions As A Secondary Living Space/Office - Keep As Is Or Easily Convert Into A 3rd Bedroom. As A Resident At The St. Regis Residences You'll Have Daily Access To The Hotels Five Star Amenities: 24hr Concierge, World Renowned Spa, Indoor Salt Water Pool, Sauna, State Of The Art Fitness Centre, Valet & Visitor Parking, As Well As Private Residential Sky Lobby, Lounge & Terrace Located On The 32nd Floor. (id:60365)
14 - 305 Garner Road W
Hamilton, Ontario
Welcome to 305 Garner Road W #14, a *premium end unit* located in the coveted Treescapes of Ancaster community. This stylish 3-storey townhouse offers 2 bedrooms, 2 bathrooms, 1500 sq feet of finished living space. Move in turn key condition-. END UNIT!, this home benefits from extra natural light, enhanced privacy, and only one shared wall, setting it apart from interior units. Built in 2023, it showcases modern finishes throughout including quartz countertops, stainless steel appliances, California shutters, and sleek laminate flooring. The second level is thoughtfully designed for open-concept living, featuring a bright kitchen, dining area with walk-out to a private deck, and a cozy living space ideal for entertaining. Upstairs, you'll find two generously sized bedrooms, including a primary bedroom with double closets, and convenient bedroom-level laundry. The ground-level foyer offers a handy 2-piece bath and interior access to the garage, while the unfinished basement provides ample storage or future living space. Enjoy the convenience of low condo fees ($127.24/month) and exclusive use of both a private driveway and built-in garage (2-car parking total). Located just minutes from schools, parks, shopping, and Hwy 6, this end unit offers the perfect blend of comfort, style, and location. Book your private showing today and make this exceptional home yours. (id:60365)
903 - 60 Frederick Street
Kitchener, Ontario
Welcome to DTK Condos, Unit 903! Downtown Kitchener Living Made Easy. This bright and modern 1-bedroom plus den unit with an amazing, clear view offers a comfortable urban lifestyle in the heart of the city. The unit features contemporary finishes, stainless steel appliances, and the convenience of in-suite laundry. The den provides extra space that can be used as a home office, guest area, or study nook. Residents enjoy a range of building amenities including a concierge, fitness centre, yoga studio, party room, and a rooftop terrace with BBQs perfect for relaxing or entertaining. The building also features on-site conveniences such as a pharmacy and restaurant, adding even more ease to your daily living experience. Located steps from the ION Light Rail, Conestoga College DTK Campus, and major employers such as Google, Communitech, and D2L, this address offers unbeatable convenience. Trendy restaurants, cafés, and Victoria Park are all within a short walking distance. Schedule a showing today and see what downtown living at DTK has to offer. Tenant to pay for hydro. (id:60365)
917 Lawson Road
London North, Ontario
Located in North London; walking distance to elementary Schools, Aquatic Centers, malls & many other great amenities! This raised bungalow is the perfect starter home for you! Located on the main level is an open concept living room with direct views into the kitchen through the eat-at island. The large family room windows bring in large amounts of natural light. A few steps down to the lower level offers an additional bedroom, full 4 piece bathroom and a spacious lower living space! This finished level has a separate entrance from outside (perfect for a older child attending Western University or an granny suite) (id:60365)
5471 Nauvoo Road
Warwick, Ontario
Site Plan Approved For National Brand Gas Station, Land On Very Busy Regional Road. 2500 + Sqft Existing building can convert in large C store. Existing garage building can change to Industrial or commercial storage. Great Opportunity To Build A National Branded Gas Station. LOI From Leading Brand Gas Supplier, C Store, Food Franchise, Branded Coffee Franchise. Can Build and Deliver Turnkey Operation. Close to Ford Dealership and Home Hardware. **EXTRAS** Buyer To Verify All Measures & Zoning Info Prior To Submit An Offer. (id:60365)
11 Doreen Drive
Thorold, Ontario
Beautiful 4-Bed Detached Home in Thorold Priced to Sell | 2,250 Sq Ft of Modern Living. Step into style and comfort with this stunning detached home nestled in a sought-after Thorold neighborhood. Featuring 9 ft. ceilings on the main level, this home is filled with upscale finishes including high-quality cabinetry, granite countertops, and California shutters throughout. The kitchen is a chef's dream with upgraded stainless steel appliances, gas stove, and a fridge with water and ice dispenser. The spacious master retreat boasts a soaker tub and stand-up shower in the luxurious en-suite. Enjoy the convenience of second-level laundry and fully fenced backyard. Perfectly located close to all amenities, schools, shopping, and major commuting routes - with easy access to the QEW.A perfect blend of elegance and practicality - this is a home you don't want to miss. (id:60365)
Lower - 255 Wallace Avenue S
Welland, Ontario
Welcome to this bright and cozy one-bedroom basement suite in a quiet, family-friendly Welland neighbourhood! Ideally located just minutes from Niagara College, Seaway Mall, and downtown Welland. This self-contained unit features a private entrance, ensuite laundry, and one dedicated driveway parking spot. Enjoy access to a fully fenced backyard and patio area-perfect for outdoor relaxation. Easy access to Highway 406, local transit stops, and nearby schools including Notre Dame College School and St. Kevin Catholic Elementary. A convenient and comfortable space for singles or couples seeking modern living with great amenities close by. RSA. (id:60365)
46 Young Street
Hastings Highlands, Ontario
Welcome to Maynooth, Ontario - a hidden gem where life slows down, creativity thrives & community truly matters. Surrounded by rolling hills, art galleries, and the gateway to Algonquin Park, Maynooth is a place that inspires connection and contentment. Locals gather at the café to share stories, every season paints its own masterpiece, and each moment reminds you what it means to come home. At the heart of it all sits 46 Young Street - a beautifully reimagined 2-bedroom, 2-bath home that blends small-town charm with modern comfort. Fully transformed in 2025, this turnkey retreat features brand-new electrical, plumbing, furnace, and air conditioning, ensuring worry-free living for years to come. A durable metal roof and updated holding-tank septic system provide long-term reliability through every season. Step inside to a bright, open living space filled with warmth and natural light. The inviting living room offers space to unwind, while the functional kitchen is ideal for everyday meals and friendly gatherings. A main floor bath and flexible bonus room add convenience - perfect for a home office, studio, or guest suite. Upstairs, two cozy bedrooms create peaceful retreats, each with plenty of light and storage. The basement expands your possibilities with a recreation area, storage & a bonus room ready to personalize. Outside, enjoy your morning coffee on the front porch or an evening fire under the stars in the private, fenced backyard, complete with space to relax, garden, or entertain. Here in Maynooth, life moves at the right pace. Wander down the street for a latte, explore scenic trails and lakes, or browse the village's artisan shops - all just minutes from your door. 46 Young Street is renewed, ready, and waiting for its next chapter. Whether you're a first-time buyer, weekend adventurer, or looking to downsize somewhere peaceful, this home invites you to discover the best of Maynooth living - where every day feels like the start of something new. (id:60365)
27b Walnut Street
St. Catharines, Ontario
Bright 2-storey semi in desirable Secord Woods! Close to schools, parks, shopping, and transit. Large lot with no rear neighbours and mature trees for privacy. Open-concept main floor with deck walkout and 2-piece bath. Three bedrooms up plus finished basement with 4th bedroom/rec room and ensuite. Updates include A/C (2016), carpet & paint (2024), front door (2023). Garage, double drive, fenced yard. (id:60365)
56 Tumbleweed Crescent
London South, Ontario
On a very quiet crescent location in a sought after South London, A purely residential area hence close to shopping, business and transit system. All inclusive lover level,1 bedroom apartment with separate entrance, nicely maintained room could be rented to 2 females. Rent includes utilities,laundry kitchen and washroom shared with other room"s tenant Minimum 1 year lease. First and last deposited required. Appliance included: stove, fridge, dishwasher, range hood, washer and Dryer, as mentioned lower level has 2 rooms and this one shared to the other room's tenant. Cozy private entrance. The unit offers one good-sized bedroom conveniently located with parking included and available immediately. Don't miss it (id:60365)
42 Ontario Street
Grimsby, Ontario
Welcome to 42 Ontario Street, available for commercial lease a standout property in the heart of downtown Grimsby, perfect for your next office headquarters. This character-filled two-storey building offers 12 private offices, 4 washrooms, a welcoming reception area, a full kitchen with a shared open-concept lunchroom, and more than 2,600 sq. ft. of versatile space. Historic charm meets modern function with laminate floors, a grand Victorian staircase, intricate wood trim, and striking tin ceilings in the main foyer. An outdoor patio provides the ideal spot for lunch breaks or team gatherings. The generous lot features 11 on-site parking spots plus ample street parking, and youre just steps from restaurants, banks, shops, and quick highway access. Schedule your private showing today and see how this remarkable lease opportunity can elevate your business. (id:60365)
N/a Knechtel Lane
Saugeen Shores, Ontario
Tucked away on a quiet, tree-lined lane in the heart of charming and historic Southampton, this 50.33 x 118.15 foot lot offers the perfect opportunity to build the home of your dreams. Just steps from the shops and restaurants along vibrant High Street and the iconic Flag, this location provides the ideal balance of small-town charm and peaceful seclusion.Knechtel Lane offers a serene retreat, while placing you within easy reach of everything Southampton has to offercultural attractions like the Bruce County Museum, the tranquil waters and walking trails around Fairy Lake, the Saugeen River, the harbour, and a sailboat-dotted shoreline.Spend your days walking to the soft, sandy shores of Lake Huron, with its iconic boardwalk, scenic dunes, and stunning beach views. Explore Chantry Island and its lighthouse, or take in the area's breathtaking drives and world-class sunsetssome of the most beautiful in Ontario.For outdoor enthusiasts, adventure abounds year-round: enjoy water sports, boating, fishing, golfing, biking, hiking, tennis, curling, cross-country skiing, snowmobiling, and moreall just minutes from your doorstep.This prime lot is a blank canvas, ready for your visionwhether its a coastal cottage, modern farmhouse, or beach-inspired retreat. With services already at the property line, you can begin designing your dream lifestyle right away. Picture lush gardens, al fresco dining, wellness spaces, and a private outdoor sanctuary tailored to your taste.Dont miss this rare opportunity to become part of a welcoming, vibrant community. In Southampton, a life well-livedand your dream homeawait. (id:60365)

